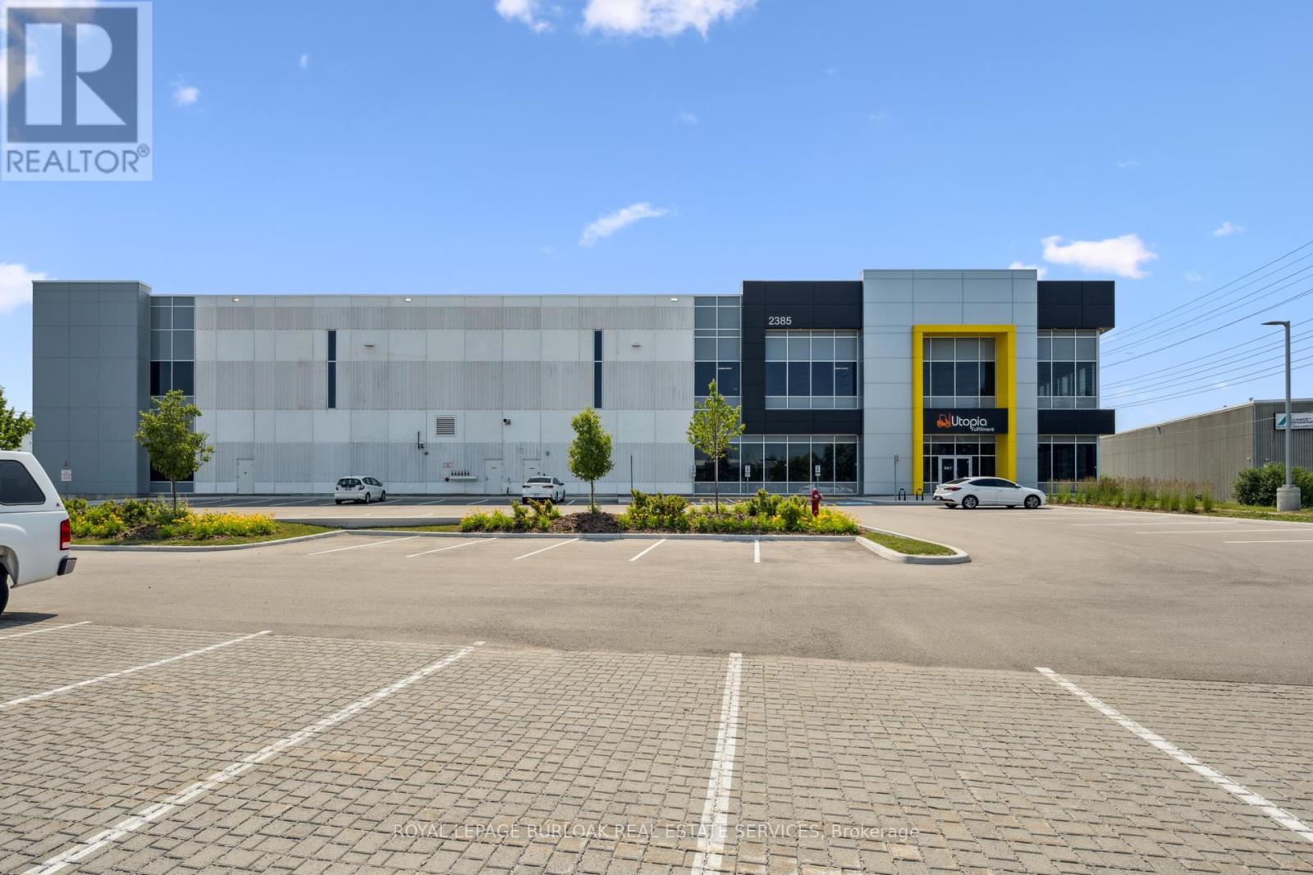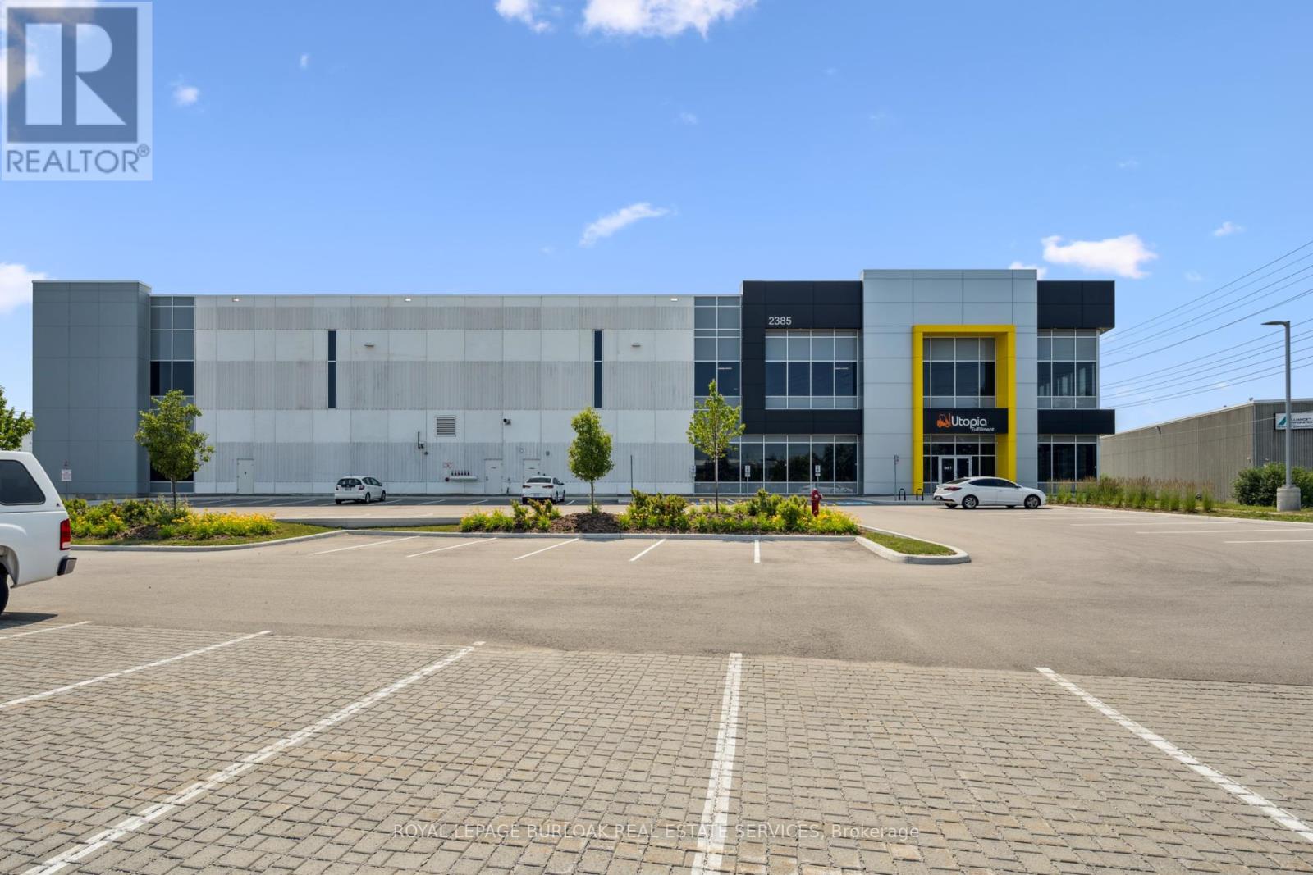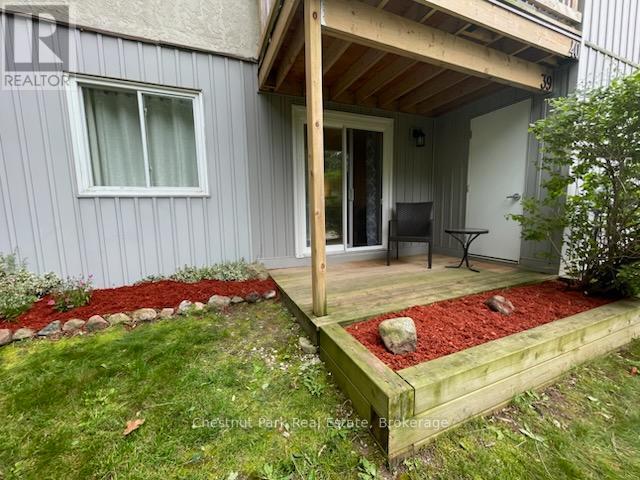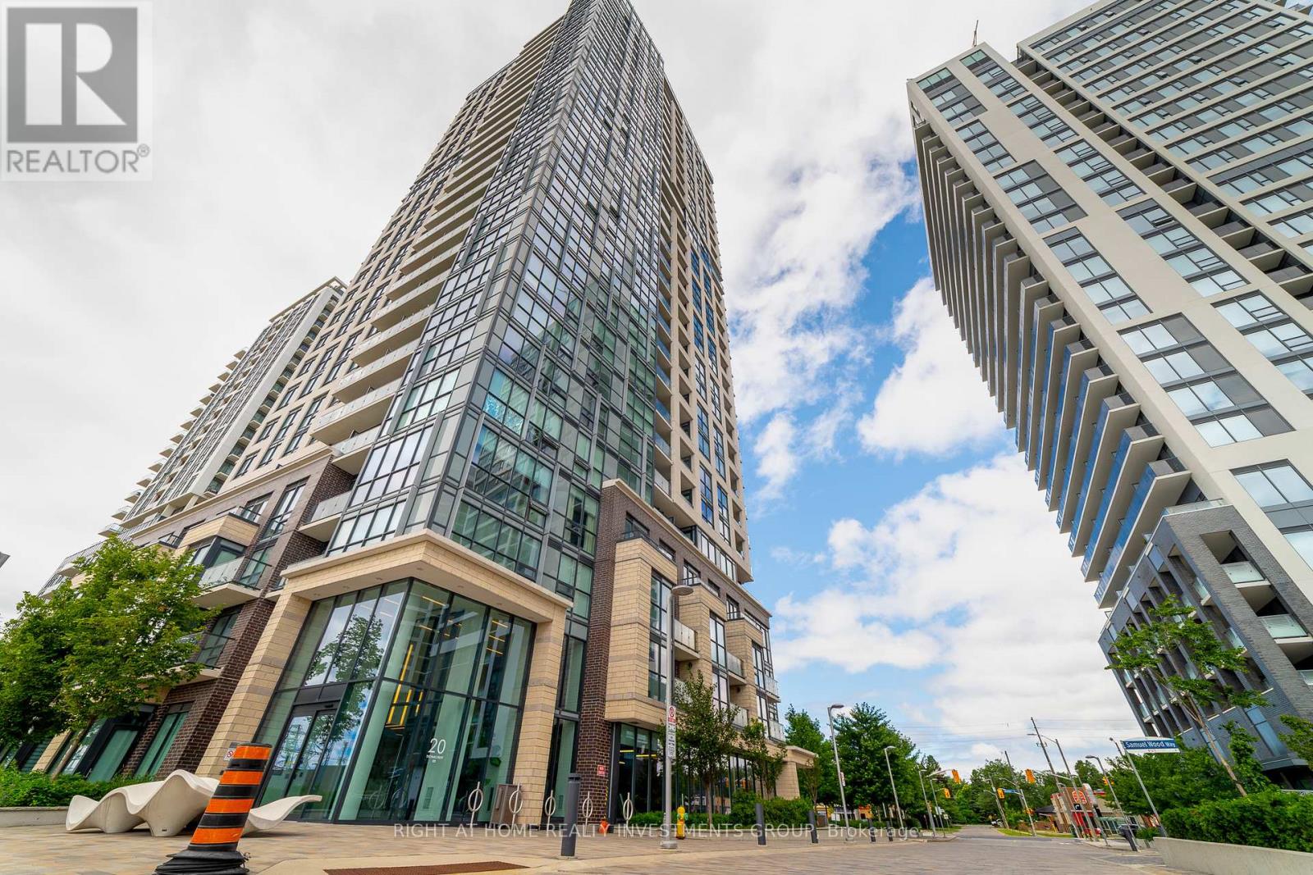Unit 1 - 2385 Meadowpine Boulevard
Mississauga, Ontario
57,349 SF Class A Industrial Space with Highway 401 Exposure; Located in the heart of Canadas premier industrial market, this facility offersexceptional visibility and direct access to Highways 401 and 407, providing seamless connectivity across the GTA. The space features a 38-footclear height, six 8' 10' dock-level doors, and one 12' 14' drive-in bay. Available by sublease through September 30, 2030. All dimensions and specifications to be verified by the tenant. (id:59911)
Royal LePage Burloak Real Estate Services
Unit 1 - 2385 Meadowpine Boulevard
Mississauga, Ontario
57,349 SF Class A Industrial Space with Highway 401 Exposure; Located in the heart of Canadas premier industrial market, this facility offersexceptional visibility and direct access to Highways 401 and 407, providing seamless connectivity across the GTA. The space features a 38-footclear height, six 8' 10' dock-level doors, and one 12' 14' drive-in bay. Available by sublease through September 30, 2030. All dimensions and specifications to be verified by the tenant. (id:59911)
Royal LePage Burloak Real Estate Services
83425 Cedar Bank Drive
Ashfield-Colborne-Wawanosh, Ontario
Lakefront Log Cabin in Port Albert along the shores of Lake Huron within a short drive to Goderich or Kincardine. Discover the charm and tranquility of the lake level log cabin nestled amongst the stunning shores and mature trees. This is a one of a kind property offers the perfect blend of rustic character and lakeside serenity, making it an ideal getaway for 3 seasons. You are welcomed by the character, loft style bedrooms and beautiful stone fireplace. Main floor bedroom with an open concept living and dining area makes this the perfect family retreat. Whether you're searching for a unique cottage escape, a cozy spot, or rental investment, this log cabin offers timeless appeal and an unbeatable location. Start making family memories today!! (id:59911)
Coldwell Banker All Points-Festival City Realty
14 Emma Street
Caledon, Ontario
Welcome to 14 Emma Street, a charming and beautifully maintained home , 4 Bedrooms + Den, Detached Renovated Property in the Heart of Caledon East: one of the most sought-after communities for young families. This bright and spacious property offers a perfect blend of comfort, functionality, and natural beauty, just steps away from the scenic Caledon Trailway. Featuring sized an open-concept living space filled with natural light, this home is designed for modern family living. Designer Remodeled kitchen boasts high end appliances, ample storage, and a cozy eat-in area that flows effortlessly into the living and dining spaces ideal for both everyday life and entertaining.Step outside to a private backyard retreat, perfect for playtime, barbecues, or simply relaxing after a weekend walk or bike ride along the nearby trail. Surrounded by parks, top-rated schools, and welcoming neighbours, this home puts you in the heart of everything that makes Caledon East special.With its small-town charm, active lifestyle opportunities, and quick access to amenities, 14 Emma Street offers more than just a place to live it's a place to grow and thrive. (id:59911)
Sage Real Estate Limited
4 Sabine Road
Toronto, Ontario
Rarely offered, south-facing bungalow on a quiet, tree-lined street. This home is just steps away from top-rated schools (Princess Margaret, John G. Althouse, St. Gregory, and Cardinal Josef) and beautiful parks (West Deane, Heathercrest). Step inside to discover a well-designed, open-concept layout that offers both comfort and functionality. The main floor boasts stunning solid maple hardwood floors, pot lights, big bay window, high ceilings, and a beautifully appointed kitchen with custom cabinets and quartz countertops. Ideal for both everyday cooking and effortless entertaining. Fully finished bright basement features a separate entrance, a large recreation room, kitchen cabinets, and rough-in plumbing for a stove and dishwasher. Huge potential for rental income or in-law suite. (id:59911)
Royal LePage Real Estate Associates
39 - 209472 Highway 26
Blue Mountains, Ontario
Ideally located, this ground floor end unit gives you access from the living room to a spacious patio style deck to enjoy private quiet time. The freshly painted one bedroom, one bath unit is bright and cheery. An attractive open kitchen with bar area and a fourpiece bath complete the living space. Corner gas fireplace with remote control as main heat source with electric baseboard heat as a back up. Ample storage inside and outside storage room to accommodate all your sports equipment including exterior bike racks, interior bike storage room, and exterior kayak rack. Craigleith Shores offers an outdoor pool, sauna facility, exercise room, in building laundry facility, bike racks, kayak rack, lobby lounge, and convenient mailboxes including courier/Amaxon locked drop boxes in lobby. A walk outside and you have access to the Georgian Trail. A short stroll to Georgian Bay/Northwinds Beach. Minutes to Collingwood, Blue Mountain and Thornbury. Economical weekend or full time living - either option is worth consideration. (id:59911)
Chestnut Park Real Estate
2309 - 20 Thomas Riley Rd Road W
Toronto, Ontario
Welcome To This Beautiful Unique Two Bedroom, Two Bath Suite In The Active And Vibrant Etobicoke Community. Spectacular Wrap Around Balcony, 23 Floor. Open Concept With Loads Of Natural Light Throughout. Functional Layout With Modern Upgraded Finishes, Upgraded Flooring, Quartz Couner-Top. Lots Of Amenities Including Gym, Party Room, Multimedia Room, Theatre, Rooftop Deck, Visitor Parking, 24/7 Concierge. Steps To Shops, Parks, Walking Distance To Ttc Subway, Go Train And Metrolinx. High Demand Neighborhood. Definitely Must See! (id:59911)
Right At Home Realty Investments Group
6 Greenbriar Road
Brampton, Ontario
Nestled on a quiet, tree-lined street in one of Bramptons most sought-after neighbourhoods, this 3-bedroom (which easily can be converted to 4 bedrooms,) 3-washroom home is brimming with potential and ready for your personal touch! Perfectly located just steps from schools, parks, and everyday amenities, its a fantastic opportunity for families looking to plant roots in a friendly, well-established community.Inside, you'll find a spacious layout with great bones, ideal for creating the home of your dreams and memories that will last years. The generous living and dining areas are filled with natural light, and the kitchen offers plenty of room for a modern redesign. Upstairs, three comfortable bedrooms provide plenty of space for a growing family. The finished basement includes a rec room perfect for playtime, movie nights, or a future home office.The backyard is a great size, offering a safe and private space for kids to play or for hosting weekend BBQs.Whether you're a first-time buyer, a savvy renovator, or a family looking to customize your forever home, this is your chance to get into a great neighbourhood at an incredible value.Bring your vision and make this house your home! This home is being sold in as is where is condition. (id:59911)
Real Broker Ontario Ltd.
306 - 12 Clara Drive
Prince Edward County, Ontario
PORT PICTON - A luxury Harbourfront Community by PORT PICTON HOMES: The TAYLOR building - Enjoy the ease of stylish condominium living! This building hosts 42 condo suites with balconies or terraces, climate controlled underground parking and storage lockers. Suite 306 (943 sq ft) features 1 bedroom plus den, 1.5 bathrooms and expansive kitchen and living room looking out to your balcony. Standard features include engineered hardwood throughout, quartz countertops, tiled showers/tubs, and more. It's a quick walk to the Claramount Club that will host a new fine dining restaurant and pub, spa, fitness facility, indoor lap pool, tennis court. Experience the tranquility of Port Picton with freedom from property maintenance. Condo/common fees $301.76/mth. (id:59911)
RE/MAX Quinte Ltd.
105 - 12 Clara Drive
Prince Edward County, Ontario
PORT PICTON - A luxury Harbourfront Community by PORT PICTON HOMES: The TAYLOR building - Enjoy the ease of stylish condominium living! This building hosts 42 condo suites with balconies or terraces, climate controlled underground parking and storage lockers. Suite 105 (756 sq ft) features 1 bedroom plus den, 1.5 bathrooms (wheelchair accessible) and expansive kitchen and living room looking out to your balcony. Standard features include engineered hardwood throughout, quartz countertops, tiled showers/tubs, and more. It's a quick walk to the Claramount Club that will host a new fine dining restaurant and pub, spa, fitness facility, indoor lap pool, tennis court. Experience the tranquility of Port Picton with freedom from property maintenance. Condo/common fees $241.92/mth. (id:59911)
RE/MAX Quinte Ltd.
203 - 12 Clara Drive
Prince Edward County, Ontario
PORT PICTON - A luxury Harbourfront Community by PORT PICTON HOMES: The TAYLOR building - Enjoy the ease of stylish condominium living! This building hosts 42 condo suites with balconies or terraces, climate controlled underground parking and storage lockers. Suite 203 (991 sq ft) features two spacious bedrooms, 2 bathrooms and expansive kitchen and living room looking out to your corner balcony. Standard features include engineered hardwood throughout, quartz countertops, tiled showers/tubs, and more. It's a quick walk to the Claramount Club that will host a new fine dining restaurant and pub, spa, fitness facility, indoor lap pool, tennis court. Experience the tranquility of Port Picton with freedom from property maintenance. Condo/common fees $317.12/mth. (id:59911)
RE/MAX Quinte Ltd.
204 - 12 Clara Drive
Prince Edward County, Ontario
PORT PICTON - A luxury Harbourfront Community by PORT PICTON HOMES: The TAYLOR building - Enjoy the ease of stylish condominium living! This building hosts 42 condo suites with balconies or terraces, climate controlled underground parking and storage lockers. Suite 204 (991 sq ft) features two spacious bedrooms, 2 bathrooms and expansive kitchen and living room looking out to your corner balcony. Standard features include engineered hardwood throughout, quartz countertops, tiled showers/tubs, and more. It's a quick walk to the Claramount Club that will host a new fine dining restaurant and pub, spa, fitness facility, indoor lap pool, tennis court. Experience the tranquility of Port Picton with freedom from property maintenance. Condo/common fees $317.12/mth. (id:59911)
RE/MAX Quinte Ltd.











