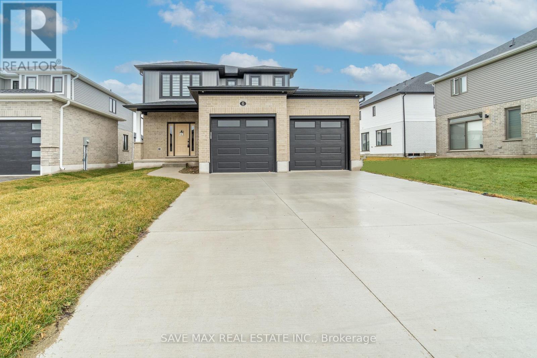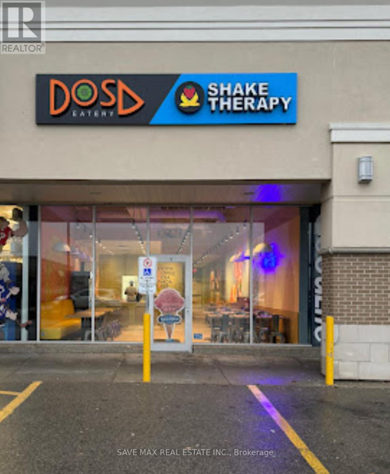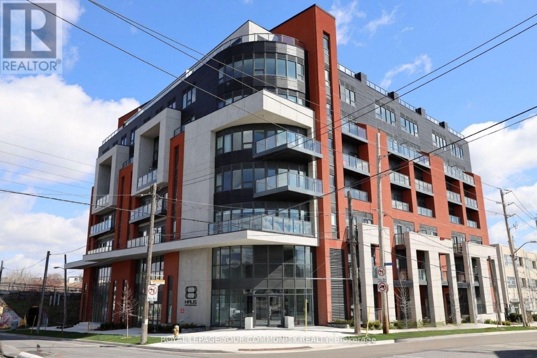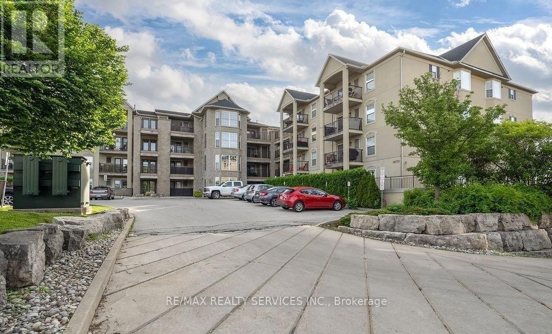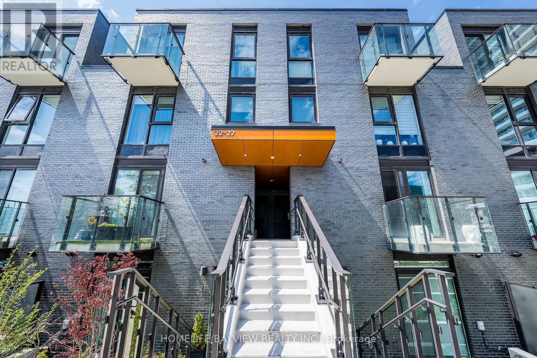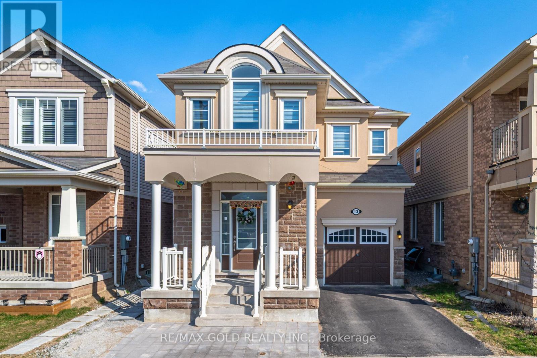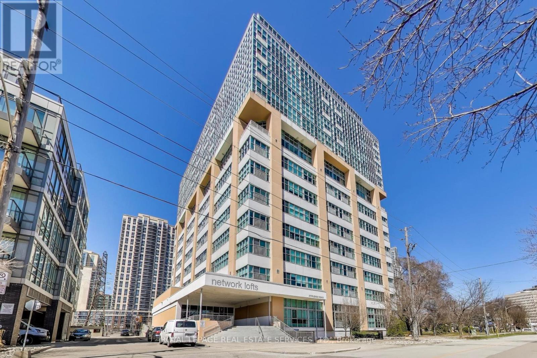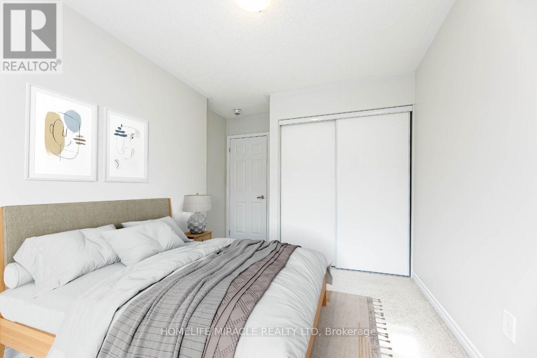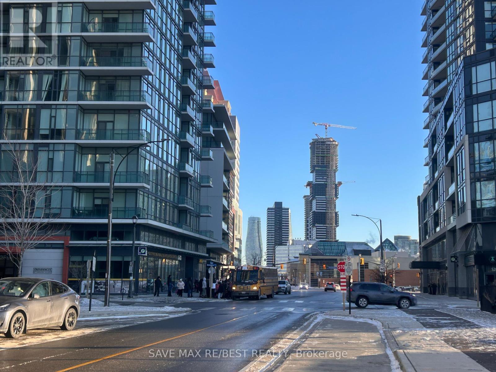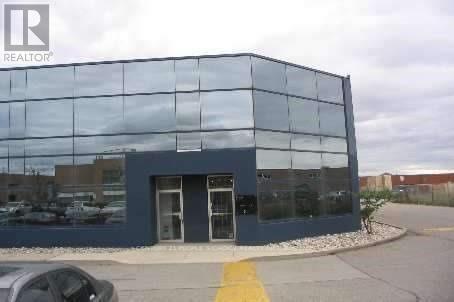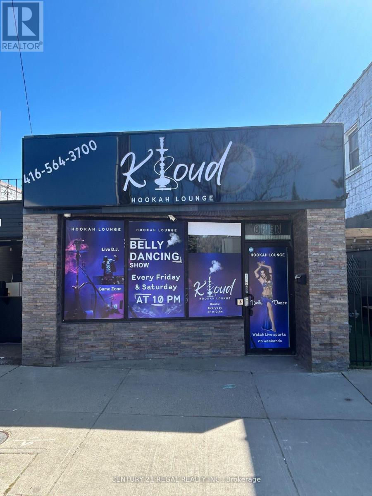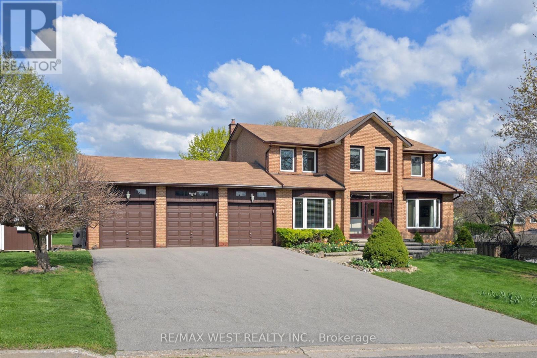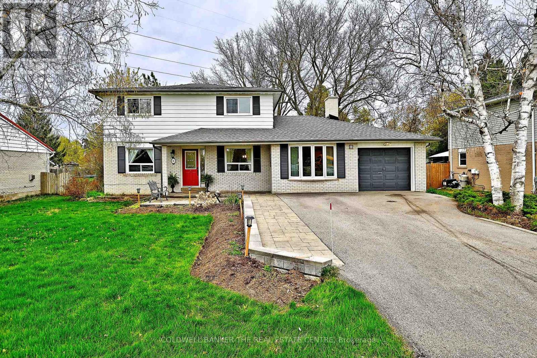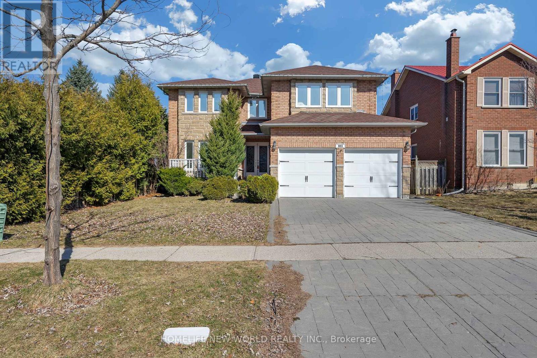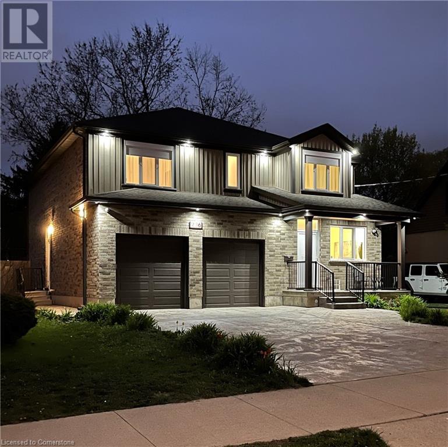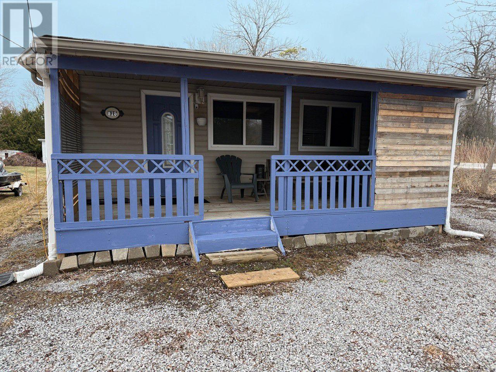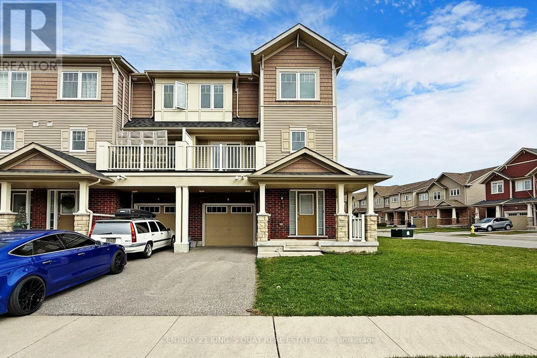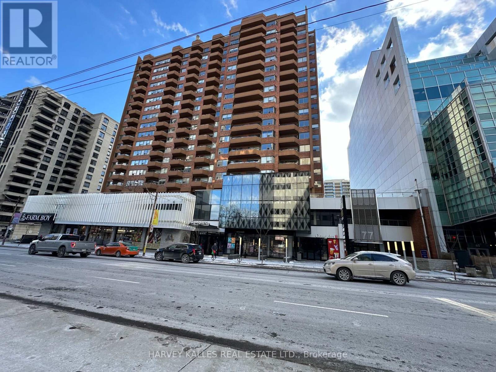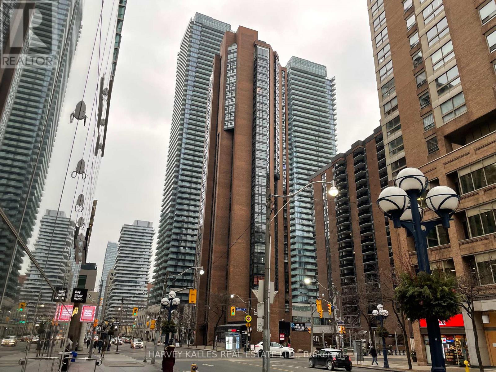6 Triebner Street
South Huron, Ontario
Don't miss this incredible opportunity to own a brand-new home in Exeter! Located just 30 minutes from London and 20 minutes from Grand Bend, this stunning two-story residence offers 3 bedrooms, 2.5 bathrooms, and a spacious 2-car garage.Designed for modern living, the home features a bright open-concept kitchen with an island, main floor laundry, and elegant hardwood flooring. The primary suite boasts a walk-in closet and a luxurious 5-piece ensuite, while the second floor includes three generously sized bedrooms and an additional bathroom.Additional highlights include a double-wide driveway, high-efficiency gas furnace, central air system, and an unfinished basement for extra storage. Plus, all appliances are brand new! (id:59911)
Save Max Real Estate Inc.
5 - 589 Fairway Rd S Road S
Kitchener, Ontario
Looking for a excellent business opportunity in the heart of Kitchener? South Indian Cuisine, a thriving one-year-old restaurant, is now available in a prime location within a popular plaza, ensuring excellent foot traffic and consistent sales. This well-established franchise comes fully equipped with everything you need to continue its success, and comprehensive training will be provided to make your transition seamless. With a loyal customer base and strong community presence, this is the perfect chance to own a successful business in a high-demand area. (id:59911)
Save Max Real Estate Inc.
1427 Twilite Boulevard
London North, Ontario
Introducing a magnificent modern two-story residence in the esteemed Fox Hollow area of London! This luminous and expansive home boasts an open-concept kitchen with a radiant design, sophisticated granite countertops featuring a sizeable island, and high-end stainless steel appliances. Accommodating four bedrooms and three full bathrooms, it's an ideal match for a growing family. The master suite includes a walk-in closet, while one of the bathrooms offers the convenience of a Jack-and-Jill layout. The second floor houses a laundry room complete with a washer and dryer. The property includes two garages and an additional two parking spaces on the driveway. All necessary appliances, such as a refrigerator, stove, and dishwasher, are provided. Located in a prime area within highly-regarded school districts, close to shopping, parks, and numerous other amenities, this home has it all. The backyard presents a tranquil pond view, making this home not just a solid investment but also a wonderful choice for families desiring more space. It features a 200-amp electrical panel for increased power capacity, ideal for future enhancements. Don't miss outcome and see it for yourself! (id:59911)
Save Max Real Estate Inc.
87 Grassbourne Avenue
Kitchener, Ontario
Spacious Townhouse with finished walkout basement available for rent in the Most Desired New Community of Huron. Fully Upgraded and spacious 3+1 bedroooms, 4 washrooms townhouse with 2233 Sq ft of total living space. Main floor features large and open concept living room with breakfast area, separate dining room, and fully upgraded kitchen with stainless steel appliances with 9 feet ceiling. Spacious 2nd floor features 3 good size bedrooms with 1 master ensuite, and laundry conveniently located on 2nd floor. Master Bedroom With Large W/I Closet & 5 Pc Ensuite. Builder Finished Large and walkout basement with great room and 1 full washroom for your personal use or for extended family. Close to all major amenities- Schools, Parks, Shopping, Restaurants, and transportation. (id:59911)
RE/MAX Real Estate Centre
3 - 72 Winston Park Boulevard
Toronto, Ontario
Discover this beautifully updated home at 72 Winston Park Blvd, situated near Wilson and Dufferin. This charming unit features 3 spacious bedrooms, 1 modern bathroom, and parking included, offering a generous living space of nearly 1,500 square feet. The unit boasts a bright and open kitchen with plenty of room for meal prep, seamlessly connected to a large combined living and dining area. Oversized windows fill the space with natural light and provide a lovely view of the front yard. Located just minutes from Highway 401, this home is ideal for commuters. With easy access to the Humber River Hospital, Yorkdale Mall, Costco, and convenient public transit options, this property truly combines comfort and convenience. Lease includes one garage parking space, with an optional second outdoor parking spot available for an additional monthly fee, depending on final lease negotiations. **EXTRAS** New Flooring & Appliances, Built-In Dishwasher, Washer/ Dryer, Fridge, Samsung Range. All Existing Electric Light Fixtures And Rolling Blinds. Includes One Parking Spot In The Garage. * Tenants To Take Out Garbage Once A Week* (id:59911)
Royal LePage Real Estate Services Ltd.
A - 19 Old Oak Drive
Toronto, Ontario
Welcome to 19 Old Oak Dr - a beautiful modern 3+1 bedroom, 5 bathroom home with luxurious finishes, a modern open concept floor plan, and spectacular rooftop terrace. The Entire home is offered for lease and would be ideal for generational living through used of 2nd kitchen and living area. Stepping inside, the large foyer & den features 9' ceilings with a beautiful oak staircase, and double closet. The 2nd floor has an idyllic open concept layout with 10' ceilings - spacious kitchen with lots of counter space and modern stainless appliances, a huge living room with ultra w-i-d-e fireplace, and large dining room overlooking the back yard, and large laundry room with lots of counter space and front-load high efficiency machines. The 3rd floor again has 9' ceilings and 3 large bedrooms with large closets. The primary can easily accommodate king-sized furniture, and has a spacious walk-in closet and 4pc ensuite bathroom with soaker tub. The top floor has a walk-out to a massive private roof top terrace with terrific views. The rear of the main floor and basement offer a 2nd suite ideal for multi generation living - fully equipped with its own kitchen, bathrooms, laundry, bedroom, and more. Walk to parks, schools, shopping, transit, Memorial Community Center, and more. This modern home also means great energy efficiency to help minimize utility bills. (id:59911)
Royal LePage Terrequity Realty
811 - 2433 Dufferin Street
Toronto, Ontario
Welcome to 8 Haus Condos - over 1400 sq t of loft living (including private roof top terrace)The open concept main floor is bright and spacious with a staircase leading up to the second floor. The Primary bedroom features a walk out to oversized terrace with penthouse views. The den can be easily converted to a 4th bed room. Luxury laminate wood flooring throughout. Tremendous opportunity! Priced to Sell!!!Close to Yorkdale, Highways, TTC and amenities. (id:59911)
Royal LePage Your Community Realty
Lower - 72 Winston Park Boulevard
Toronto, Ontario
Bright, Spacious & Convenient Living at 72 Winston Park Blvd (Lower Level). Welcome to this beautifully updated 2-bedroom, 1-bathroom lower-level unit in a quiet, family-friendly neighbourhood near Wilson and Dufferin. Thoughtfully renovated, the unit features a large modern kitchen and a bright, open-concept living and dining area perfect for relaxing or entertaining. Parking is included, and you're just moments from the 401, making commuting a breeze. Enjoy being close to everyday essentials like Costco, Humber River Hospital, Yorkdale Mall, and plenty of public transit options .A fantastic opportunity to live in a well-connected and vibrant area! (id:59911)
Royal LePage Real Estate Services Ltd.
302 - 1421 Walker's Line
Burlington, Ontario
Welcome to one of the most sought-after buildings in the Tansley District! This fully renovated, sun-drenched corner suite offers over 1,000 sq. ft. of beautifully updated living space and arguably the best exposure in the complex.Step inside to find Torlys vinyl click cork-backed flooring throughout, paired with stylish new tile in both bathrooms. The modern kitchen features quartz countertops, stainless steel appliances, and a layout that leads effortlessly to the balconyperfect for BBQs and entertaining.The bright and spacious primary bedroom includes a full ensuite bath, while the convenient in-suite laundry adds to the comfort and ease of daily living.Enjoy access to a clubhouse with a gym and party room, plus ample visitor parking, which is a rare bonus in the area. You'll love the walkable lifestyle with restaurants, shopping, the community center, and Tansley Woods Park just steps away. Commuting is easy with quick access to the QEW and Appleby GO.This turnkey suite is the perfect blend of style, space, and location. Just move in and enjoy! (id:59911)
RE/MAX Realty Services Inc.
3 White Tail Crescent
Brampton, Ontario
This charming fully detached home is nestled in a peaceful, family-oriented crescent, facing northwest to maximize natural light. Freshly painted, it boasts large windows throughout, creating a bright and airy atmosphere. The home features 3 spacious bedrooms with ample closet space, along with a family finished basement and seperate laundry room for added convenience. Enjoy a beautifully designed backyard with raised gardens, a gazebo, and a fully fenced yard-- perfect for relaxation and entertaining. Ideally located within walking distance or a short drive to schools, parks, public transit, multiple places of worship, and grocery stores. In close to proximity to highways, including Highway 407. (id:59911)
RE/MAX Realty Services Inc.
191 Deane Avenue
Oakville, Ontario
Fully renovated detached bungalow on a spacious pie-shaped corner lot in Oakville, offering huge rental potential with a finished basement apartment. The open-concept main floor features a bright living and dining area with a picture window and a modern kitchen with a center island and stainless steel appliances. The primary bedroom includes a walk-in closet, a three-piece ensuite, and a large window. The second bedroom also has a closet and a window for natural light. The basement apartment is perfect for rental income or extended family living. It includes two bedrooms, a full kitchen, a media room, and a three-piece bathroom, providing a complete living space with privacy. Recent upgrades include a newer kitchen, updated bathrooms, scratchproof flooring, pot lights, newer insulation, furnace, air conditioning, and a high-efficiency tankless water heater. Located in a prime neighborhood, this home is close to a hospital, library, park, public transit, and schools, making it a great choice for families and investors. With a huge backyard and incredible income potential, this move-in-ready home is a fantastic opportunity. Book a showing today! (id:59911)
RE/MAX Realty Services Inc.
2489 Olinda Court
Mississauga, Ontario
Wow! Your Custom Built Dream Home Is Here! Step right into the pulse of prestigious Erindale,where every convenience Trillium Hospital, chic shopping, buzz-worthy restaurants, andexpress links to downtown Toronto via the QEW and Hwy 403sits right at your doorstep.Commanding an impressive, irregular-shaped lot, this architectural statement spans over 5,200sq ft of dramatic open living: soaring, pot-lit ceilings crowned with elegant mouldings, richcherry hardwoods underfoot, and fireplaces that invite cozy conversation throughout. Themagazine-worthy chefs kitchen is a culinary stage, flaunting a grand granite-topped island, seamless built-ins, and a sunny breakfast nook. Just beyond, an awe-inspiring family room risestwo storeys high, wrapped in floor-to-ceiling windows and anchored by a gas fireplace andcustom shelving. Your main-floor primary retreat is its own sanctuary complete with fireplace, spa-inspired five-piece ensuite, expansive walk-in closet, and private office access.Upstairs, three generous bedroom suites orbit a study loft outfitted with bespoke desks andcabinetry. Need multigenerational space or rental income? The fully self-contained lower leveldelivers: stylish kitchen, two bedrooms, two baths, an epic recreation lounge, privatetheatre, and a dedicated gym. Luxurious living, smart investingthis home offers it all.Property is being Sold As Is. (id:59911)
Homelife G1 Realty Inc.
24 - 10 Brin Drive
Toronto, Ontario
Stunning Sun-Filled 3 Bedroom Townhome At The Kingsway By The River , One Of The Etobicoke's Most Desirable Pocket And Sought-After Communities. Excellent Contemporary Upgrades With 9Ft And 8'6" Ft High Smooth Ceiling On Main and Second Floors Respectively, Wide-Plank Engineering Floors Throughout, Open Concept Living Dining Rooms With Modern Kitchen Built With Bryon Patton Design Cabinetry, Backsplash, Vanity Lighting, Stone C-Top And Undermount Sink , Upgraded Bathrooms With Quartz Counters, Porcelain Tiles and Again Cabinets Designed by Bryon Patton Studio, Enjoy Rooftop Terrace With Unobstructed Views Of Humber River Valley and Conservation Green Area For Your Sunset Pleasure, Great Family Oriented Neighbourhood With Proximity To High Rated Reputable Schools Like Lambton Kingsway Junior Middle School , Just Steps From Your Door Is Recently Opened Marche Leos Market With Fresh Groceries and Culinary, Fine Dining With Cozy And Warm Restaurants On Bloor and Dundas , Find Pleasure In Humber River Discovery Walk With Parks And Trails, Convenient Public Transportation With Very Reasonable Commute To Core Downtown. Unbeatable Beneficial Location And Property Remarkable Fresh Move-In Condition Make This Home A Wonderful Choice. (id:59911)
Homelife/bayview Realty Inc.
13 Redfern Street
Brampton, Ontario
**Location! Location! **Well Kept!! *4 Bdrm Detached Home With 5 Bathrooms in the house(3 Full bathrooms upstairs) *9' Ceilings On the Main Floor. *3 Bedroom Legal basement apartment .*Open Concept Living/Dining Room/ Family Room.* Oak Stairs,Stainless steel Appliances. *Newer Pot lights on the main floor.*3 car Parking with stone interlock drveway. *Child Safe Community, *5 Minutes To Mount Pleasant Go Station, Bus Stop nearby, Schools,Parks,Restaurants And Shopping!!! Income generating property. (id:59911)
RE/MAX Gold Realty Inc.
507 - 2 Fieldway Road
Toronto, Ontario
Industrial Style Meets Modern Luxury in Network Lofts! Step into this spacious 900 sq. ft. 2-bedroom, 2-bathroom loft and experience the perfect fusion of industrial charm and sleek, modern living. Located in the highly sought-after Network Lofts in Islington | City Centre West, this beautifully updated condo offers soaring ceilings, polished concrete floors, and exposed brick accents that create a true urban loft feel. The expansive open-concept layout allows for effortless flow between the kitchen, dining, and living areas ideal for both entertaining and everyday living. Oversized windows fill the entire space with natural light, enhancing the loft's airy atmosphere and offering stunning city views. The kitchen features a centre island with seating, stainless steel appliances, and streamlined modern cabinetry for a clean, sophisticated look. The bright and serene primary bedroom includes a spacious walk-in closet and a stylish ensuite bathroom, creating the perfect private retreat. A second full bathroom and a generously sized second bedroom offer flexibility for guests, a home office, or shared living. Network Lofts offers premium amenities including a rooftop deck with panoramic views, concierge service, gym, sauna, media room, party room, guest suites, and more. With visitor parking, a meeting room, and BBQ-permitted outdoor spaces, everything you need is right at your doorstep. Plus, monthly maintenance fees conveniently cover water, A/C, parking, and building insurance. Just steps from Islington Station, shops, cafes, and parks, this is urban living at its best - style, comfort, and convenience all in one. Don't miss your chance to own a piece of this vibrant community! (id:59911)
Royal LePage Real Estate Services Ltd.
1633 Clitherow Street
Milton, Ontario
Spacious Freehold Townhome for Sale in Prime Milton Location Welcome to this beautifully maintained 1,780 sq ft freehold townhome, freshly painted throughout and move-in ready. Featuring a bright, open-concept layout with new quartz kitchen countertops, laminate and ceramic flooring on the main level, and large windows offering abundant natural light. This home boasts 3 generously sized bedrooms, 3 bathrooms, and ample closet space, including a walk-in closet in the primary bedroom. Enjoy the convenience of upper-level laundry, a dedicated den for a home office, and an additional workspace upstairs perfect for remote work or study. Brand-new zebra blinds throughout the home add a modern touch. Conveniently located just minutes from parks, top-rated schools, and other amenities. (id:59911)
Homelife/miracle Realty Ltd
58 Stoneylake Avenue
Brampton, Ontario
Resort Like Residence In Lakeland Village. 4 Spacious Bedrooms, 3 Baths. Sun Filled Fully Detached Car Garage (1 Side Included) Family Home. Glass Inserted Front Door Leading To Spacious Ceramic Tiled Sunken Foyer, 9 " Ceilings, Hardwood Floors. Oak Staircase. Gourmet Kitchen, S/S Appliances, Backsplash. Master Bdrm W/ Ensuite Bath W/ Sep. Shower, W/I Closet. 2 Minutes to Hwy 410, Close to shopping, grocery, transit, school and parks. (id:59911)
Century 21 Realty Centre
1 Grundy Crescent
Grand Valley, Ontario
Welcome To 1 Grundy Cres, In Beautiful Grand Valley! This Gorgeous Detached 2-Storey, 3 Bedroom, 3 Bath, 2214 Sq Ft Family Home Built In 2021 Offers The Perfect Opportunity For A Growing Family Looking To Get Into A Newer Turn-Key Home In A Fantastic Location. Loaded With Premium Builder Upgrades (See List), This Beautiful Abode Sits On A Premium 47x111 Ft Corner Lot And Boasts A Bright, Airy Open Concept Layout Complete With A Spacious Formal Living Area And A Cozy Family Room With Vaulted Ceilings And B/I Fireplace Just Off The Expansive Fully Upgraded Eat-In Kitchen. Large Principal Rooms Await Upstairs Including A Massive Prime Bedroom Retreat W/ Walk-In Closet And 4pc Ensuite. Downstairs You Will Find A Cavernous Basement W/ Rough-In For 4th Bath Awaiting Your Finishing Touch. Near All Amenities In Growing, Safe And Family-Friendly Community, This Is One Not To Miss! See Attached List Of Builder Upgrades, Premium Finishes And Extras. Includes Double Garage/4 Car Parking Direct Access To House Through Garage, Large Lot +++. (id:59911)
RE/MAX West Realty Inc.
176 Dance Act Avenue
Oshawa, Ontario
Discover the charm of this spacious 2500+ sq ft, 4-bedroom, 4-bathroom home-perfect for first-time buyers or those looking to upgrade. The main level boasts a generous kitchen with ample storage, quartz countertops, a ceramic backsplash, and stainless steel appliances. The sunlit breakfast area is perfect for casual dining and offers a walkout to a lovely stone patio. The versatile living/dining room space accommodates various layouts, while the family room features hardwood flooring and a warm gas fireplace. Enjoy details like 9-foot ceilings, garage access, and a convenient powder room. Upstairs, the expansive primary bedroom includes a walk-in closet and a 5-piece ensuite with a separate tub and glass shower. Two secondary bedrooms share a Jack and Jill bathroom, another full bathroom near the fourth bedroom, and the convenience of second-floor laundry is a definite plus! (id:59911)
RE/MAX Jazz Inc.
561 Curran Place
Mississauga, Ontario
Located in the heart of Mississaugas vibrant Square One and Celebration Square area, this fast-food restaurant offers an exceptional opportunity for entrepreneurs. With high foot traffic, great visibility, and a dense residential community nearby, its perfectly positioned for success. The cozy space features a popular menu of fried chicken and fries, a spacious kitchen, and a 10-seat dining area. Its equipped with top-quality appliances and an environmentally safe hood and exhaust system. The restaurant can be transformed with landlord approval. An LLBO license is available, allowing you to expand the menu with alcohol service. Don't miss this rare chance to own a business in one of the GTAs most sought-after locations! (id:59911)
Save Max Re/best Realty
51 - 2355 Derry Road E
Mississauga, Ontario
Ground Floor Office in Airport Area Ideal for Professionals; Perfect for accountants, lawyers, consultants, real estate agents/Brokers; Light warehousing and much more. Easy access to Highways 401, 407, and 410, plus public transit. The space is well-maintained and features: The reception area and 2 stunning office rooms. 4% annual rent escalation. NOTE: Please do not go direct. (id:59911)
Century 21 People's Choice Realty Inc.
3409 Lake Shore Boulevard W
Toronto, Ontario
PRIME LOCATION ON A HEAT OF ETOBICOKE, TORONTO. VACANT POSSESSION AVAILABLE. 2,556 SQFT OF FULLY RENOVATED RETAIL SPACE COUPLED WITH 760 SQ. FT. RENOVATEDLOWER LEVEL - 25 FT FRONTAGE AND 115 FT DEPTH OVER $450,000.00 OF RECENT RENOVATIONS, COMPLETED NEW ROOF - INSULATION - WATERPROOFING, UPGRADED PLUMBING & ELECTRICAL- THE LIST IS LONG - GREAT SIGNAGE - HIGH VEHICULAR & PEDESTRIAN TRAFFIC, GREEN P PARKING INFRONT **EXTRAS** NEW MULTI- RESIDENTIAL DEVELOPMENTS NEARBY REDEVELOPMENT POTENTIAL - 75% VTB AVAILABLE (id:59911)
Century 21 Regal Realty Inc.
Upper - 295 Royal York Road
Toronto, Ontario
Absolutely stunning, sunny, spotless, 2nd floor one bedroom and den unit with parking! Huge open concept kitchen and dining room streaming with light from the windows of the walkout to the MASSIVE 15x15 terrace - bring your BBQ! Recently renovated and freshly painted! Brand new ensuite laundry in unit, custom roller blinds, hardwood floors, soft close cabinets, stone backsplash, 12x12 porcelain tile floors, wall of closets (3 doors) & TONS of storage in the large master bedroom, perfect computer den/work space, open concept separate living room with large window! PERFECT location! TTC at the door,1 minute to Mimico GO station, cafes, Restaurants, Parks, Trails, Groceries, Bakeries, San Remos, all amenities in walking distance, and the lake nearby. Minutes to Gardiner, 427, QEW, Sherway Gardens, Walmart, Winners, Home Depot! Terrace/+Kitchen has east and south morning sun & bedroom with west sunset! Impeccably maintained property with new landscaping and interlocking! Tenant to pay 30% Hydro and Gas. (id:59911)
Exp Realty
822 - 185 Dunlop Street E
Barrie, Ontario
Welcome to upscale living at Lakhouse, Barrie's premier waterfront condo. This stunning 2-bedroom, 2-bathroom suite offers a sophisticated lifestyle with all-inclusive rent (utilities included) and a host of luxury amenities. Situated on the 8th floor with northern exposure, enjoy beautiful city views from your Juliette balcony overlooking Dunlop Street East. The open-concept layout features floor-to-ceiling windows, a modern kitchen with a centre island, and a spacious primary suite with a walk-in closet and an ensuite bath with a glass shower. Enjoy convenient extras, including same-floor storage and one underground parking space with an EV charger (usage is at the tenant's cost). Lakhouse residents have access to world-class amenities: rooftop patio with BBQ and fireplace, waterfront access with private docks, a full gym, steam room, sauna, whirlpool, guest suites, party rooms, 24/7 concierge, and security. No smoking building. One-year lease only. The application process includes a credit check, references, an employment letter, and first and last months' rent. Key and fob deposit required. Internet and cable are the tenant's responsibility. One of the owners is a licensed Realtor. Don't miss the chance to experience luxury lakeside living in the heart of downtown Barrie. Available immediately. (id:59911)
Century 21 B.j. Roth Realty Ltd.
3 Henry Gate
King, Ontario
Welcome to 3 Henry Gate in Nobleton* Over 1/2 Acre, this property is ideal for someone looking for more space and privacy. This corner lot offers extra room for outdoor activities, and the exposure of the additional road frontage on King Road with 149' could be a big bonus for visibility, especially for a home-based business. Also, being able to add an addition to the existing home, a pool or outbuilding on a large lot is a huge advantage. Along with an incredible property, the home features 4 spacious bedrooms, 3 bathrooms plus basement roughed-in for 4th bathroom; Cozy up by the gas fireplaces in both family room and rec room. Enjoy relaxing in the hot tub surrounded by perennial gardens & fruit trees! (id:59911)
RE/MAX West Realty Inc.
31 Sunrise Street
East Gwillimbury, Ontario
Charming 3-bedroom home in sought-after Holland Landing East Gwillimburys most established and welcoming community. Mr. and Mrs. Clean live here! This gem sparkles and is well maintained throughout. Amazing huge mature lot, which features a custom deck, spacious patio and is a tranquil setting to relax in your own personal hot tub, plus 2 garden sheds for storage. Enjoy the comfort and efficiency of two gas fire places and one gas stove. Additional highlights include up to six vehicle parking and a Tandem garage. Private dining room, kitchen has walkout to deck and the basement is finished and has a two-sided fireplace. Main floor laundry, above grade basement windows (id:59911)
Coldwell Banker The Real Estate Centre
106 Frederick Wilson Avenue
Markham, Ontario
Luxury Freehold Townhouse In Cornell Comunity. Features 9' Ceilings On Main And 2nd Flr. Tasteful & Spectacular 1972 Sf. Open Concept Layout. $$$ Spent Upgrades Including Custom Design Kitchen W/Island & Stainless Steel Appliances, Hardwood Floor Thru-Out! Fully Upgraded Washrooms, Spacious Master With W/I Closet, 4 Pc-Ensuite & Balcony! Top-Rated Public & Catholic Schools, Parks, Shopping Nearby, Cornell Community Centre, Mt. Joy Go Station (id:59911)
Jdl Realty Inc.
95 Byron Avenue
Kitchener, Ontario
Across the street from Wilson Avenue Public School is this meticulously maintained, 3 bedroom bungalow on a large lot in a mature, family friendly neighbourhood. The expensive front yard with beautiful gardens create great curb appeal, along with double-wide concrete driveway leading up to the covered front porch with new front door. Step into the foyer which opens up to the bright and airy living room, providing plenty of space for entertaining. Functional kitchen and dining with easy access to the garage for transporting groceries, and a walk-out through the sliding door to the deck and backyard. Down the hall are 3 bedrooms including the primary, all with generous sized closets, plus the main bath. The basement has in-law or income potential with access through the side door from the garage. Large rec room complete with bar provide another great space for entertaining. Another full bath and laundry can be found on this level. The large and fully fenced backyard is peaceful retreat with gardens matching the front. Deck and patio off the kitchen, plus a shed for extra storage and lot of lawn for playing under the mature trees. Drive-through garage creates easy access for lawn equipment and other tools. 200 amp service and copper wiring throughout. Newer roof, furnace, a/c and eaves with gutter guard, means you can move in confidently and put your personal touch on this solid home with good bones. Book your showing today. (id:59911)
Peak Realty Ltd.
202 - 10 Gatineau Drive
Vaughan, Ontario
This exceptional 1-bedroom condo in the desirable D'or Condos by Fernbrook Homes offers a bright, open-concept layout with sleek, modern finishes throughout. The spacious den, featuring sliding doors, is perfect for a home office or extra storage. The large primary bedroom boasts double mirrored closets and floor-to-ceiling windows, allowing natural light to flood the space. The open-concept kitchen is equipped with high-end built-in appliances, ideal for any cooking enthusiast. Residents of this esteemed building enjoy access to world-class amenities, including 24-hour concierge service, an indoor pool, hot tub, sauna, and a fully-equipped gym. There's also a yoga studio, party and dining rooms, a lounge, event kitchen, outdoor terrace, theatre room, guest suites, bike storage, and plenty of visitor parking. Located in the heart of Thornhill, this condo is just steps away from shopping, dining, and all the amenities you need offering an unparalleled opportunity for modern, comfortable living. (id:59911)
Sutton Group-Admiral Realty Inc.
43 Holm Street Unit# Upper
Cambridge, Ontario
Tucked away on a quiet street in the desirable Hespeler area, this delightful two-story home is available for lease and offers more than just a place to live—it provides a lifestyle filled with natural light and comfort. With plenty of windows throughout, each room is bathed in warmth, creating an inviting and bright atmosphere. Perfectly situated with easy access to Highway 401. The main level is home to a modern eat-in kitchen, complete with stainless steel appliances and generous counter space, making it ideal for cooking and casual dining. A spacious dining room, perfect for gatherings of up to six people, opens into the cozy living room with a gas fireplace, providing the perfect setting for relaxation. Step out from the living room to a private deck, overlooking the tranquil backyard—a serene retreat for enjoying quiet moments. Upstairs, you'll find three comfortable bedrooms, a 4-piece bathroom, and a primary bedroom with its own private walkout to a second deck, offering a peaceful escape. This is a wonderful opportunity to lease a home that combines convenience, charm, and comfort in a prime location! (id:59911)
Corcoran Horizon Realty
54 Ingleside Street
Vaughan, Ontario
Absolutely Stunning Sun-Filled Beautifully Maintained Freehold Townhome with Finished Basement. Elevator Enhancing Accessibility & Simplifying Work for Groceries, Laundry & Food for Rooftop Parties. Attached Garage With No Sidewalk. All Bedrooms With Individual Ensuite Bathrooms. 9Ft Ceiling On Ground & 2nd Floor with Extended 8ft High Interior Doors & High Baseboards. Hardwood Floor Throughout. Fresh High Quality Durable Sherwin-Williams Paint Throughout. Smooth Ceiling, Pot Lights, Upgraded Lighting & Upgraded Window Coverings Throughout. Custom Modern Accent Walls in Family, Dinning, & Primary Bedroom. All Bathrooms with New Updated Countertops, Light Fixtures & Mirrors. Kitchen Features Huge Centre Island, Luxury Silestone Countertop, Backsplash, Toe-Kick Sweep Vacuum Pan, & Gas Stove. All Quartz Window Sills Across the House. Ground Floor Bedroom Has Private Access to Own Backyard. Stair Skylight. Deep Storage on Huge Rooftop Terrace (Close to 500 sqft) for Patio Furniture. Gas Outlets in both Balcony & Rooftop Terrace. Cold Room in Basement. Central Vacuum, Humidifier, & Advanced HVAC Climate Control System. High Demand Location Close To Highway 400 & 427, Shopping Mall, Restaurants, Parks & Walking Trail. See 3D Virtual Tour! (id:59911)
Homelife New World Realty Inc.
803 Shanahan Boulevard
Newmarket, Ontario
A Must See Spacious 5-Bedroom Luxurious Designer Home With Approx 3100 Sft Of Above-ground Space Plus a Finished Bsmt In Great Area | Renovated Kitchen, Counter Top & Back-Splash | Stainless Steel Appliances | Pot Lights | Hardwood Floor | High Insulated Garage Doors | 16 Ft Cathedral Ceiling With Circular Staircase At Foyer & 8 Ft Chandelier (id:59911)
Homelife New World Realty Inc.
236 Neilson Avenue
Waterloo, Ontario
Welcome to luxury living in the heart of Waterloo! This custom built home is nestled in the prestigious and highly sought-after Lincoln Heights neighbourhood. This residence offers over 4,300 sqft of beautifully finished living space, including 6 spacious bedrooms and 6 luxurious bathrooms - perfect for muti-generational families or those who love to entertain in style. From the moment you arrive, you'll be captivated by the elegant curb appeal, featuring a massive stamped concrete driveway with parking for 6 vehicles and a finished garage equipped with smart openers, built in shelving and EV charger ready wiring. Step inside to find an exceptional blend of quality craftsmanship and thoughtful upgrades throughout. The home is adorned with European doors and windows with 3-way hinge systems, including specialized roller shutters on the second floor for added privacy and protection. The custom solid wood kitchen cabinetry is a showstopper, compete with a 10ft quartz island, soft close hinges, built in high end appliances and, a drinking water filtration system in the sink. Enjoy seamless flow into the open-concept living room featuring built-in shelves, 5.1 surround sound system, and integrated Bose ceiling speakers, allowing for audio control in multiple zones. The sunroom with skylight offers a serene space to unwind year-round, while the expansive backyard is an entertainers dream, boasting over 1,100 sqft of interlocking stonework and beautifully maintained flower gardens, solid wood bathroom vanities with granite countertops, security camera provisions with DVR and so much more. The fully finished basement adds even more living space, with 2 additional bedrooms, a full bathroom and an amazing oversized family room - perfect for movie nights, playtime or entertaining. This extraordinary home combines timeless elegance with modern conveniences in a family-friendly neighbourhood. Don't miss your chance to make this one-of-a-kind property your forever home! (id:59911)
Corcoran Horizon Realty
815 Lagoon Drive
Georgina, Ontario
Discover the charm of lakeside living at 815 Lagoon Drive! Nestled on a quiet, no-exit street in the exclusive Willow Beach enclave, this spacious 3-bedroom bungalow rests on a generous 50x179-foot lot, mere steps from the beautiful shores of Lake Simcoe. Designed for all-season enjoyment, the home offers two full bathrooms in the main living area, complemented by an additional two showers, sinks, and toilets in an intermediate space, ideal for added convenience. One of the property's standout features is a large, versatile insulated structure currently used as an exercise facility, perfect for those looking to blend home, work, play, and hobbies in one unique space. The home is serviced by town amenities, including water, sewer, natural gas, and hydro, providing all the essentials for comfortable living. The expansive backyard is ideal for gatherings, play, or simply unwinding in your own private oasis. Lake Simcoe awaits just steps away, offering incredible opportunities for swimming, paddle-boarding, boating, and more. Whether you're seeking a year-round residence or a peaceful weekend escape, this property offers a seamless balance of tranquility and accessibility, with versatile spaces to suit any active lifestyle. Truly a must-see! (id:59911)
Sutton Group-Admiral Realty Inc.
318 - 9085 Jane Street
Vaughan, Ontario
Experience luxurious living at PARK AVENUE PLACE CONDOS with this stunning unit in the heart of Vaughan. This rare 1-bedroom + den + sunroom offers 1 full bathrooms plus one half, a well-designed layout, and unobstructed southern views. The extra-large den is a versatile space that can function as a second bedroom, conveniently located next to the second half washroom. The primary suite boasts breathtaking views, a private ensuite, and a walk-in closet with custom organizers. High-end upgrades include top-of-the-line appliances and elegant finishes throughout. Located in the Concord/Maple area, this condo is just steps from Vaughan Mills with easy access to Highways 400 & 407. Residents enjoy world-class amenities and a breathtaking building lobby that exudes sophistication. Parking and locker are included, adding to the convenience of this exceptional home. Don/t miss this opportunity to own a spacious and stylish unit in one of York Regions finest buildings! (id:59911)
Save Max Real Estate Inc.
1103 - 15 Singer Court
Toronto, Ontario
Prime Location in Prestigious Bayview Village! Offardable living! Experience the perfect blend of convenience and comfort in this bright and spacious 1+1 bedroom condo, complete with 1 parking and 1 locker. Located just a short walk to the subway and offering quick access to Hwy 401 & 404, commuting is a breeze. Enjoy top-tier amenities at your doorstep - Starbucks, IKEA, McDonald, and Canadian Tire are all steps away. Close proximity to Bayview Village and Fairview Mall provides endless shopping and dining options.This unit features an open-concept layout with 9-ft ceilings, an open balcony, and a stunning unobstructed view with a perfect mix of lush green treetops and distant city skyline - never a dull view from your balcony. The building offers 24/7 concierge service and premium facilities including an indoor pool, basketball court, gym, party room, and more. (id:59911)
Homelife Landmark Realty Inc.
7 Ivy Avenue
Toronto, Ontario
Your Leslieville forever home awaits! Set on a rare 28-foot wide lot with 2-car tandem parking on a quiet, one-way street in South Riverdale, this custom-designed residence offers over 2,600 square feet of thoughtfully curated living space that seamlessly blends Japanese minimalism with Scandinavian cozy comfort. Featuring 4 + 1 generously sized bedrooms and 4 beautifully finished bathrooms, this home is perfectly tailored for modern family living without compromise. Designed by award-winning design studio The Atelier SUN, every detail has been intentionally crafted to bring a sense of tranquillity, flow, and functional beauty to daily life. At the heart of the home lies a striking 12-foot kitchen island, surrounded by custom cabinetry, a hidden pantry and bar, indirect lighting, and softly curved transitions that invite both comfort and conversation. Warm natural materials and sculptural wood beams anchor the space, creating an atmosphere that feels both serene and grounded. Upstairs, the primary suite is a true sanctuary, complete with soaring cathedral ceilings, a private balcony, custom millwork, and a skylight that floods the space with natural light. The bathrooms feature bespoke vanities and refined finishes that elevate the everyday experience. The south-facing backyard is a private sun-filled oasis perfect for entertaining, quiet mornings, or simply unwinding at the end of the day. The lower level has self-contained guest or in-law suite, complete with its own kitchen, laundry, and private entrance ideal for extended family or added flexibility. With full-size laundry conveniently located on the second floor & basement, and a layout designed for both connection and privacy, this home offers a rare opportunity to own a truly one-of-a-kind property in one of Torontos most sought-after neighbourhoods. Just steps to everything Leslieville has to offer this is more than a home, its a lifestyle. WATCH THE VIRTUAL TOUR! (id:59911)
RE/MAX Hallmark Realty Ltd.
19 Winkler Terrace
Toronto, Ontario
Whole House For Rent, Ready To Move-In, Well Maintained, 3 Bedrooms, 3 W/Room and 2 parking. Open Concept, Living & Dining, Upgraded Kitchen W/Breakfast Are & Walk Out To Balcony, Ground Level Rec. Walkout To Private Fenced Backyard Hardwood Floor, S/S Appliances, Excellent Location, Walk To Warden Station, and new LRT Shopping, Schools (Satec @ W.A.Porter). Minutes to TTC, Playground, Park, place of worship, shopping, plaza, groceries. Close To Community Centers, Parks, Beach, and DVP. (id:59911)
Homelife Galaxy Real Estate Ltd.
Bsmt - 72 Loughlin Hill Crescent
Ajax, Ontario
Newly Renovated, Never Lived In Basement for Lease Available Immediately. Be the first to live in this bright, modern basement suite featuring a spacious bedroom, a sleek bathroom, a stylish kitchen with branded appliances, ensuite laundry, and one dedicated parking space. Enjoy a separate entrance and an open, airy layout designed for comfort and convenience. Ideally located near the GO station, Hwy 401, top-rated schools, community centres, and beautiful conservation areas, this home offers the perfect blend of comfort and accessibility. (id:59911)
RE/MAX Metropolis Realty
1400 Rennie Street
Oshawa, Ontario
Welcome to this stunning 3-bedroom freehold semi-detached home, ideally situated in one of North Oshawa's most vibrant and sought-after communities. This beautifully maintained residence showcases a host of premium interior finishes, including a thoughtfully designed kitchen with quality cabinetry, countertops, large windows that flood the space with natural light, and an under-mount double sink-perfect for modern living. The exterior boasts upgraded interlocking on the front steps and a stone pathway leading to a charming backyard gazebo. A natural gas line for your bbq makes this an ideal space for entertaining. Enjoy unparalleled convenience with walking distance to Walmart, Home Depot, restaurants, shops, schools, and the Delpark Homes Centre. Commuting is a breeze with easy access to public transit, Durham College, Ontario Tech University, and Hwy 407. A perfect blend of comfort, location, and lifestyle-this home is a must-see! (id:59911)
Homelife Silvercity Realty Inc.
38a Deep Dene Drive
Toronto, Ontario
Spend the summer by the heated pool!!! This 4 bedroom home is much larger than it appears from the curb! The huge family room with fireplace and walkout, is perfect for family movie nights or could even be converted into a separate suite. It is an unexpected surprise that is unique to this home. Situated on a fabulous tree-lined street. Walking distance to shops, parks and amenities, this updated, well-cared-for home shows well in all the right ways. With hardwood floors and sunlit rooms, the layout offers plenty of space for everyday life and big family gatherings. Separate living and dining rooms feature bay windows, french doors and updated lighting, and the bright white kitchen with quartz counters, two greenhouse windows, and a breakfast area with walkout to sunny west facing deck (perfect for an herb garden), connects the inside to the fabulous yard. Upstairs, four large bedrooms feature large windows, hardwood floors and plenty of closet space, while the oversized primary bedroom features two closets, a 3-piece ensuite, California shutters and crown moulding. You won't want to come inside this summer, as you relax in the backyard oasis. Fully fenced, landscaped and features a heated (separately fenced) inground pool with newer equipment and brand new safety cover. The double garage has plenty of space for cars, storage, with bonus rear access, one of those practical elements that make life easier. It's a rare gem of a home to find in the heart of Highland Creek Village. A beautiful, turn key property that is part of a real community. Steps to Village shops, restaurants, schools and parks - with quick access to 401. (id:59911)
Sutton Group-Heritage Realty Inc.
1 Nearco Crescent
Oshawa, Ontario
Premium end unit freehold townhouse in highly desirable enclave of Windfields in North Oshawa. NO Maintenance Fee or POTL fee! Bright and sunny with plenty of windows for natural light! Open concept main floor with walkout to deck! Minutes to Hwy! Close to shopping, restaurants, Parks, Durham College and Ontario Tech University! (id:59911)
Century 21 King's Quay Real Estate Inc.
1612 - 2365 Kennedy Road
Toronto, Ontario
Welcome to a very spacious and Renovated 2 bedroom and 2 bathroom unit. Tridel Building. Newer Laminate Floor & freshly painted throughout! Beautiful unobstructed Views. The apartment Building major intersection is Sheppard/Kennedy, conveniently located Close to 401, Walking distance to Go Station, Agincourt Mall, Medical Building, Stores, Golf Course & More! 1 Parking spot included. ALL Utilities & Cable TV, Internet are All Included In Maintenance Fees! (id:59911)
Homelife New World Realty Inc.
1016 - 8 Tippett Road
Toronto, Ontario
Live In The Prestigious Express Condos In Clanton Park! This Elegantly Designed, Nearly New 2-Bedroom, 2-Bathroom Suite Offers 727 Sq Ft Of Interior Space Plus A Spacious 180 Sq Ft BalconyPerfect For Entertaining Or Relaxing Outdoors. Located Just Steps From Wilson Subway Station, This Unit Features Floor-To-Ceiling Windows, Sleek Modern Finishes, Wide Plank Laminate Flooring, Smooth Ceilings, And An Upgraded Kitchen And Bathroom With Integrated Appliances And A Large Kitchen Island. A Parking Space Is Also Included. Express Condos Provides Exceptional Amenities, Making It A Truly Desirable Place To Call Home. Enjoy Unbeatable Access To Highways 401, 404, And Allen Road, Plus Nearby Yorkdale Mall, York University, Humber River Hospital, Costco, Grocery Stores, Restaurants, And ParksIncluding The Future Central Park. (id:59911)
Avion Realty Inc.
1003 - 18 Valley Woods Road
Toronto, Ontario
Welcome to this luxurious 2-bedroom, 2-bathroom condo in "Bellair Gardens." This beautifully renovated corner unit offers an elegant living space, complemented by a spacious balcony with breathtaking panoramic views.The modern interior features hardwood flooring throughout, a sleek maple cabinetry kitchen with stone waterfall countertops, and stainless steel appliances. The stylish breakfast area is perfect for casual dining, while the main bathroom boasts a frameless glass shower and porcelain tiles, providing a spa-like experience. Additional highlights include custom organizers in all closets, ensuring ample storage. With a tandem parking spot included and express bus service to downtown and the subway right at your doorstep, convenience is at your fingertips. Benefit from quick access to the DVP and 401 all within a vibrant community setting. Some photos are virtually staged. (id:59911)
RE/MAX Hallmark Realty Ltd.
1801 - 77 St Clair Avenue E
Toronto, Ontario
Renovated 1 Bedroom with 4-Piece En suite Apartment. Stunning Unobstructed South View! Approximately 735 Square Feet Of Living Space With The Added Bonus of a Large Balcony. Located Above A Farm Boy. Option Of Acquiring Rental Parking In The Building. Perfectly Nestled Between Tranquil Ravine/ Parks And The Hustle And Bustle Of Yonge And St Clair's Vibe And Amenities! TTC At Your Door. (id:59911)
Harvey Kalles Real Estate Ltd.
901 - 55 Charles Street W
Toronto, Ontario
Beautifully Renovated Suite In The Bay Charles Tower, Located In The Heart Of The City. Two Bedrooms, Two Bathrooms With Large Bright Combined Lr And Dr Plus An Enclosed Sunroom. Featuring Renovated Galley Kitchen And Bathrooms. In Total Measuring Approximately 1,312 Sq Ft. Brand New Floors throughout. Not To Be Missed! (id:59911)
Harvey Kalles Real Estate Ltd.
804 - 15 Ellerslie Avenue
Toronto, Ontario
1 Year New Luxury Building on Yonge - The Ellie Condo In The Heart Of North York. 1 Bedroom Unit With 1 Full Bathroom & Large South Facing Balcony. Excellent Layout, Large Bedroom W/ Large Windows & South Exposure. Modern Designer Kitchen Features Granite Countertop, Center Island W/ Storage Cabinets & Stainless Appliances. 9 Ft Smooth Ceilings Throughout. Large Windows. Steps To Finch Station, Great Restaurants, Shops & So Much More. Unit Currently Has Repairs Being Done From The Builder, Will Be Completed Soon (id:59911)
RE/MAX Professionals Inc.
