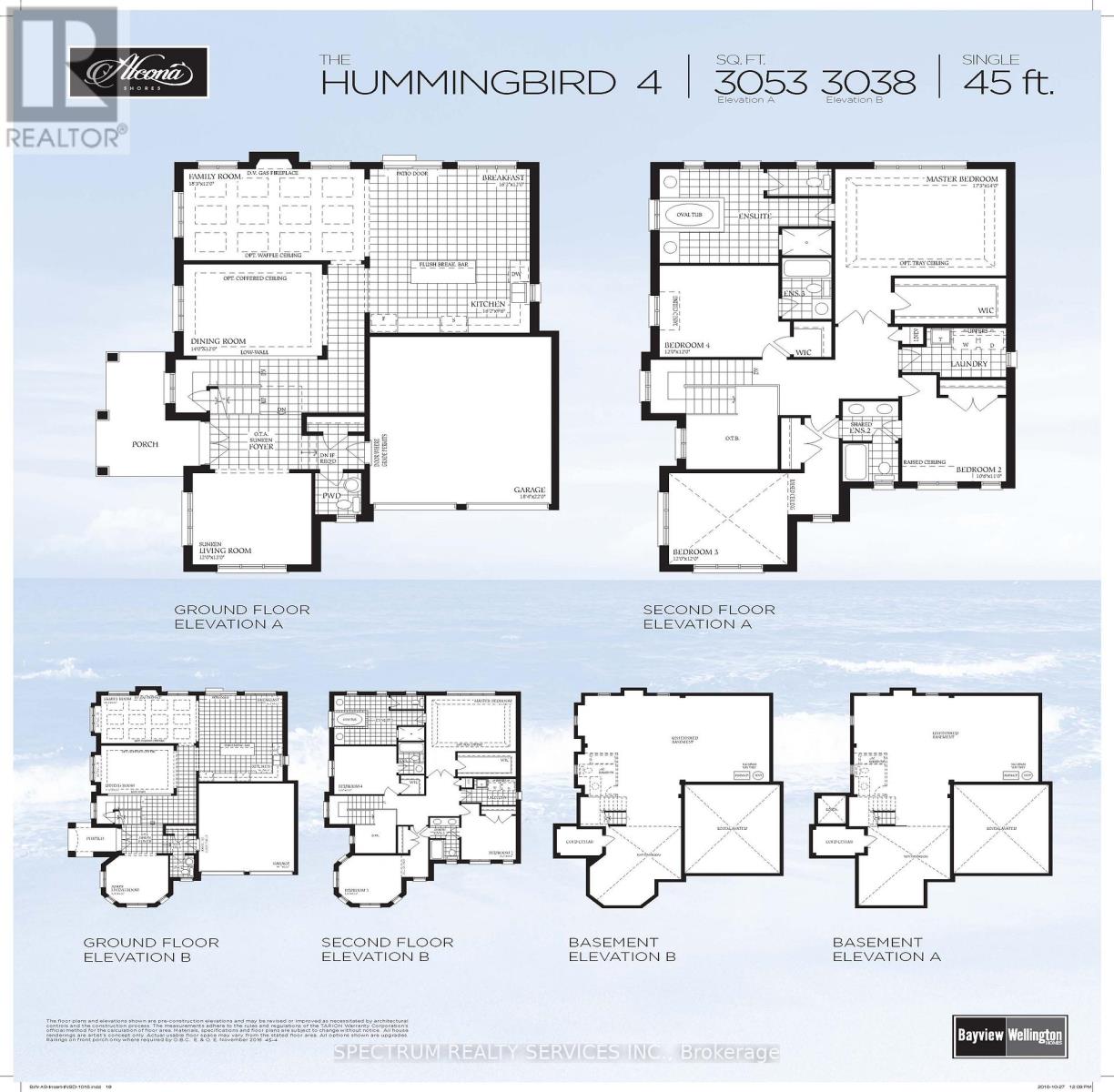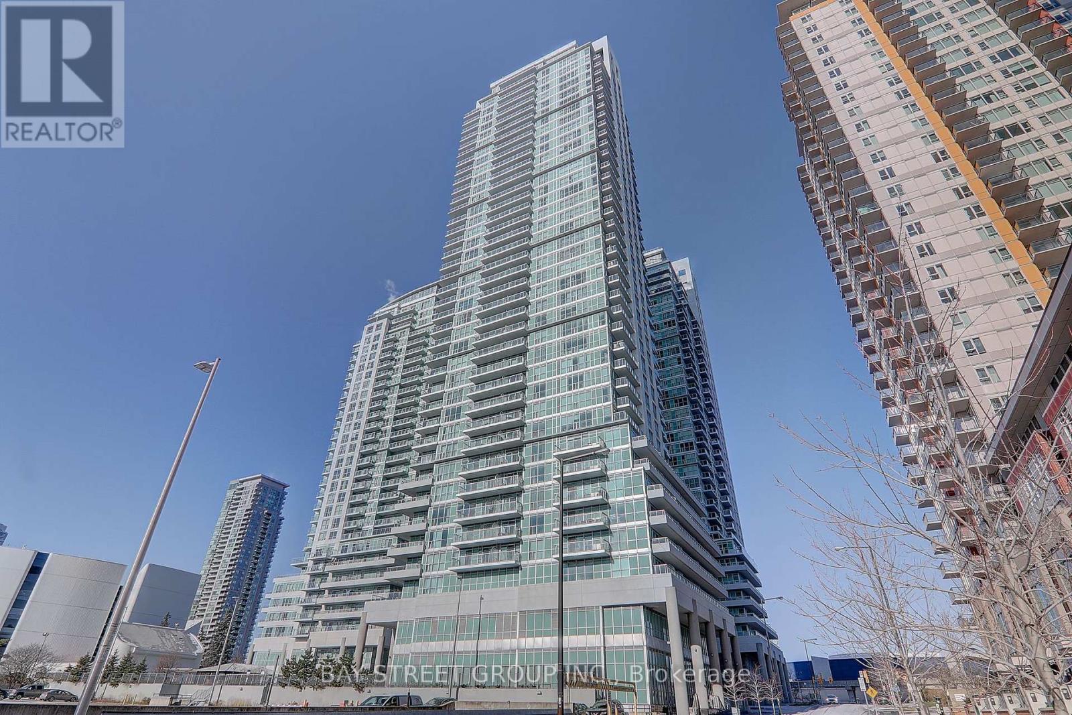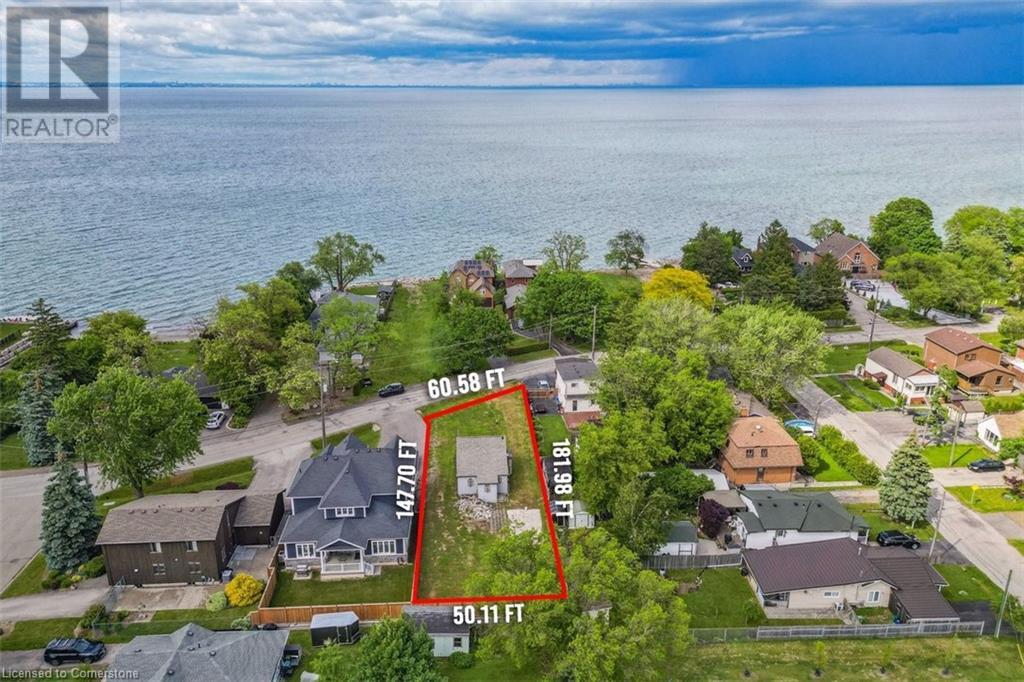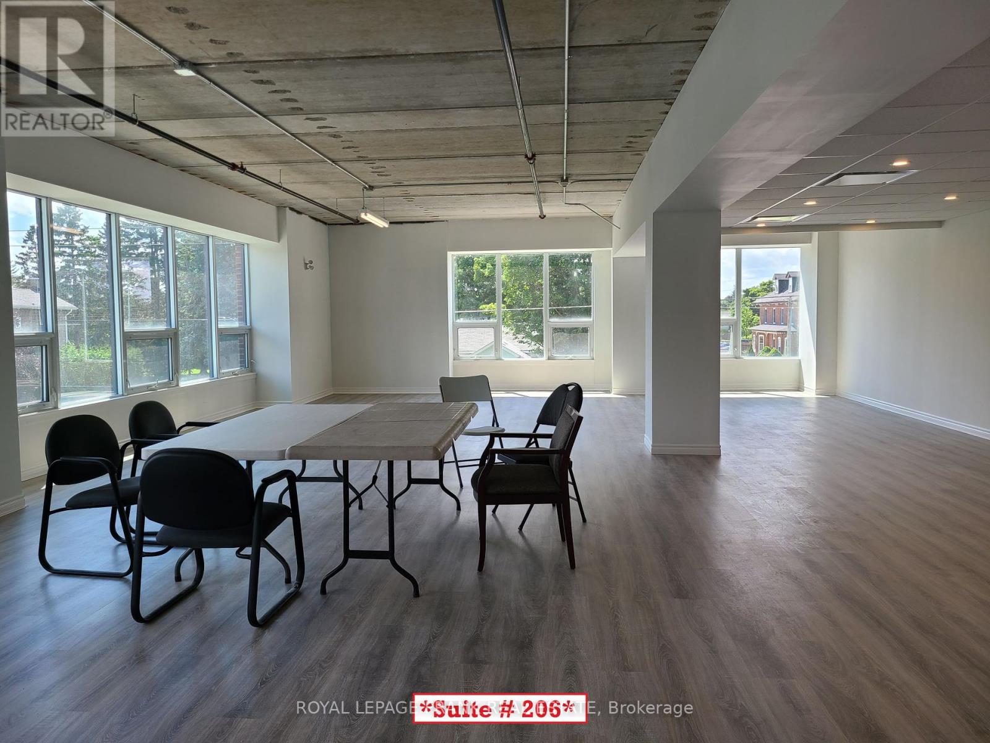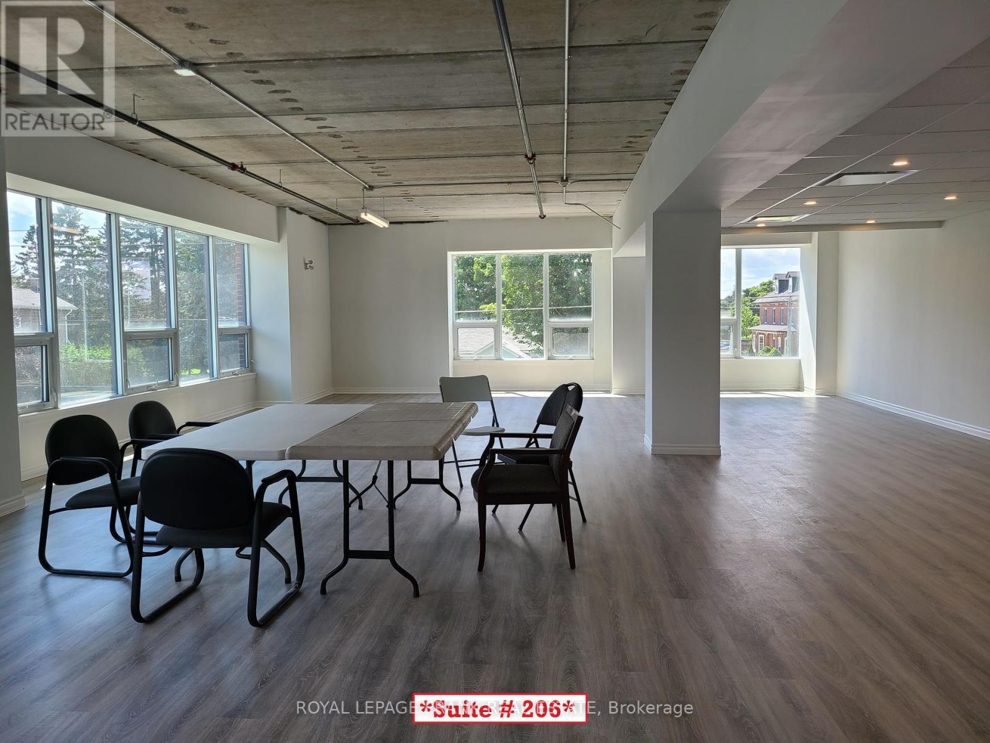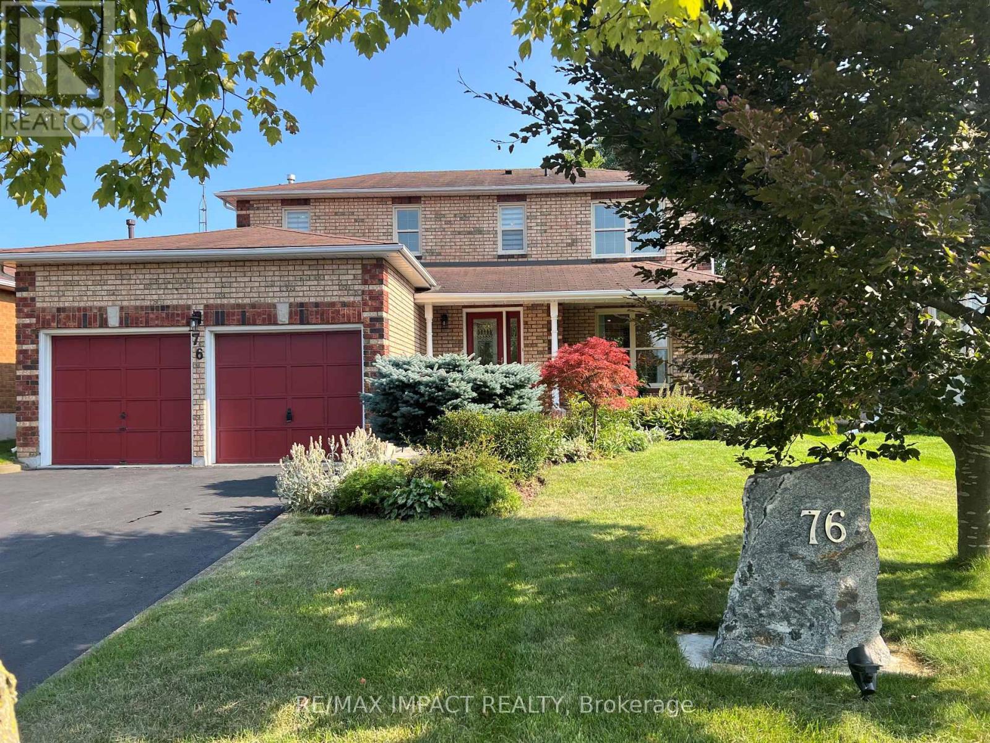1493 Tomkins Road
Innisfil, Ontario
New home - *under construction*, Pls see attached floor plan. This well appointed home is situated on corner lot, in the popular community of Alcona. This detach has so much to offer; Wider lot, Double Car Garage, Large family room with Gas F/P, Formal Dining Rm + more. Incld are 4 generous bdrms, 3 full baths, & a second-floor laundry for your convenience. Some features displayed are Hardwood on the main (excl. tiled areas). Family-sized Kitchen with Centre Island and Breakfast area that 0/L the backyard. Builder's Bonus Package Available along with interior color selection. (id:59911)
Spectrum Realty Services Inc.
2028 - 75 Bamburgh Circle
Toronto, Ontario
This Tridel Condo In Prime Location Bright & Spacious Unit With 2 Bedrooms. W/2 Baths. Large Eat-In Kitchen With S/S Appliances And Window. Laundry Room W/Storage Space. Tandem Parking For 2 Cars. Well Managed & Secure Building W/Outstanding Rec. Facilities Including Indoor & Outdoor Pool, 24 Hr Security, tennis & Squash Court, Gym, Outdoor Garden. Conveniently Located, Steps From Supermarket, Restaurants, Schools, Parks, TTC. (id:59911)
Homelife/future Realty Inc.
3810 - 50 Town Centre Court
Toronto, Ontario
Rarely Offered Spacious 2-Bedroom Corner Suite in a Prime Scarborough Location. **888sf (Mpac)** Solarium is Removed&Upgraded with builder To Expand Living Room Space.Enjoy Breathtaking, Unobstructed Panoramic City and Lake views with South-East exposure. The open-concept layout features floor-to-ceiling windows, filling the space with an abundance of natural light.Building amenities include 24-hour concierge, gym, movie room, and game room. Conveniently located just steps away from Scarborough Town Centre, shopping malls, library, dining, parks, cinemas, and transit options including the RT station, GO Transit, and TTC. Easy access to Highway 401. **EXTRAS** Fridge, Stove, Dishwasher, Washer And Dryer. Existing Electrical Light Fixtures, Existing Window Coverings. One Parking & One Locker*Floor Plan just for reference, not accurate* (id:59911)
Bay Street Group Inc.
305 - 725 Don Mills Road
Toronto, Ontario
Welcome to unit 305 - Investors Dream! | This large sun-filled 1 bedroom plus den has been completely renovated - features a brand new kitchen w/ gorgeous quartz counters and backsplash, new stainless steel appliances| New high quality vinyl flooring, renovated bathroom, pot lights and much more| 1 Parking and Ensuite Laundry included| Condo fees includes heat, hydro, water, cable and internet| Building amenities include Indoor pool and gym| Close to all amenities - DVP, Hosptial, Downtown, Places of Worship, Shopping and more| Unit tenanted - must assume tenancy - 1 year lease commenced on Nov 15th, 2024| (id:59911)
Royal LePage Signature Realty
2241 Line 34
Shakespeare, Ontario
Bright and open 3 bedroom home filled with natural light. Spacious main floor layout with open concept kitchen living dining room layout with an additional main floor office. Finishing the main floor is a family sized family room with walkout to large deck overlooking your 165 foot deep landscaped lot. Private Backyard is fully fenced with patio and Gazebo. Upper level has three bedroomS. Lower level offers additional living space or hobby/workshop room with laundry. Utility room is accessed through the laundry room with loads of storage. Many updates include floor, siding, paint, windows, doors, and hi-efficiency furnace and a/c. Heated attached garage. Enjoy evening bonfires and quiet nights. Great location, just around the corner from schools. Active sports association and friendly neighbours. (id:59911)
RE/MAX Twin City Realty Inc.
43 Jarvis Street N
Huron East, Ontario
Welcome to your next home in the wonderful town of Seaforth! If you adore the character and charm of a century home, you're going to LOVE this property! Tall baseboards, rounded archways, hardwood floors..the list goes on. This home is spacious and has a functional family layout and a large lot. The extra benefit of a main floor laundry room & bedroom makes this a suitable property for young families and retirees alike! Upstairs you'll find 2 large bedrooms, additional walk-in closet/storage space and a large 4-pc bathroom with a corner soaker tub, stand up shower and updated vanity. Book your showing today so you don't miss out on this beauty! (id:59911)
Coldwell Banker Dawnflight Realty
515 Ruthel Road
Ajax, Ontario
Client RemarksThis 100 Wide X 200 Deep Lot Nestled In The Waterfront Community of Ajax, Steps from ParadiseBeach, Is The Perfect Opportunity to Build Two Custom Homes Surrounded By Luxury Real Estate.TRCA Has Approved The Concept To Sever This Lot Into TWO LOTS (50 x 200), Allowing TwoDwellings To Be Built. Ontario Government's Affordable Housing Plan Will Permit 4 Plex's To BeBuilt On Each Lot Starting Next Year 2025* - DEVELOPERS/ BUILDERS, Here Is A Prime OpportunityTo Make Investment Potential Properties Or Build Two Dream Homes On Each Lot. (id:59911)
RE/MAX Hallmark First Group Realty Ltd.
125 Blackburn Drive
Brantford, Ontario
Welcome to this spacious and well-maintained 4-bedroom, 4-bathroom family home offering approximately 3,500 sq ft of finished living space in a sought-after, family-friendly Brantford neighbourhood. Thoughtfully designed for comfortable living, this home features multiple family rooms, a bright living room, and an updated kitchen perfect for entertaining. The main floor boasts a large primary bedroom with a 4-piece ensuite, an additional bedroom, and a 4pc bathroom, while the second level offers a generous loft, a 3-piece bathroom, and a bedroom with a walk-in closet ideal for guests or teens. The finished basement provides even more versatility with several recreational rooms and a bonus room. Step outside to enjoy the beautifully landscaped, fully fenced yard complete with a spacious covered outdoor living area featuring a hot tub, dining space, hang out area, and a large shed. With an attached two-car garage, this home truly has it all for growing families seeking space, comfort, and style. (id:59911)
Real Broker Ontario Ltd.
46 Lakeview Drive
Stoney Creek, Ontario
Amazing opportunity to custom build your dream home on this premium building lot - approx. 60' x 180' irregular. Located in a mature area close to QEW, Redhill, parks, bike routes, and marina. Don't miss these beautiful lake views! Opportunity to custom build with a Tarion registered builder or build your own dream home on this fully services lot. New water, sewer, hydro, and gas at the property line. Vendor take back mortgage available. (id:59911)
Royal LePage State Realty
201-203 & 205-208 - 109 King Avenue E
Clarington, Ontario
Calling all Doctors: Prestige modern 6 storey mixed-used mid-rise in fast growing Newcastle! Expected to Double in size by 2031! 200+ acre subdivision starting development now! Gorgeous professional office space available for lease. Great busy King St. location in high visibility corner plaza complete with spacious parking & strong anchor tenants like Dollarama. High quality construction + purpose built design ideal for medical and health business. Elevator, seating area, and bathrooms set up for common use for Tenant convenience. Fit-out arrangements & incentives negotiable subject to terms and conditions This building and plaza is fully leased except for these remaining spaces. Includes all remaining second floor suites from Suites 1-3, and 5-8. (id:59911)
Royal LePage Frank Real Estate
201-203 & 205-208 - 109 King Avenue E
Clarington, Ontario
Calling all Doctors: Prestige modern 6 storey mixed-used mid-rise in fast growing Newcastle! Expected to Double in size by 2031! 200+ acre subdivision starting development now! Gorgeous professional office space available for lease. Great busy King St. location in high visibility corner plaza complete with spacious parking & strong anchor tenants like Dollarama. High quality construction + purpose built design ideal for medical and health business. Elevator, seating area, and bathrooms set up for common use for Tenant convenience. Fit-out arrangements & incentives negotiable subject to terms and conditions This building and plaza is fully leased except for these remaining spaces. Includes all remaining second floor suites from Suites 1-3, and 5-8. (id:59911)
Royal LePage Frank Real Estate
76 Foster Creek Drive
Clarington, Ontario
This charming 3-bedroom family home at 76 Foster Creek Drive offers exceptional curb appeal and a welcoming front porch sitting area. Step inside to an expanded foyer, where a striking hardwood staircase with black railings and a leaded glass door insert sets the tone for elegance while allowing natural light to flow through the space. The heart of the home is the modern kitchen, designed for both functionality and style. It features granite countertops, a custom backsplash, and brand-new stainless steel appliances, including an induction stove. The cozy breakfast area offers a seamless walkout to a spacious deck, where a majestic tree provides natural shade in the sun-filled southern exposure, enhanced by specialty trees that create a tranquil outdoor retreat. The open concept family and dining areas are perfect for gatherings, illuminated by pot lights and warmed by a cozy gas fireplace. A convenient powder room, side door access to a fenced rear yard (excluding side yard gates), and direct entry to the garage add to the home's practical layout. Upstairs, you'll find three well-appointed bedrooms and two spa-like bathrooms. The primary suite boasts an enlarged shower and a pocket door for added privacy. Throughout the home, rich hardwood flooring and elegant crown moulding create a sophisticated ambiance, while thermal windows enhance energy efficiency and comfort. The lower level offers a spacious rec room with a dropped ceiling and durable 30-year vinyl flooring ideal for a playroom or casual entertaining. A dedicated laundry area with front-load appliances completes this level. Conveniently located near Hwy 401 & 115, a recreation centre with a pool, walking trails, parks, and within walking distance to downtown, this home offers both community charm and accessibility. Flexible possession is available, making it easy to move in and start creating new memories. (id:59911)
RE/MAX Impact Realty
