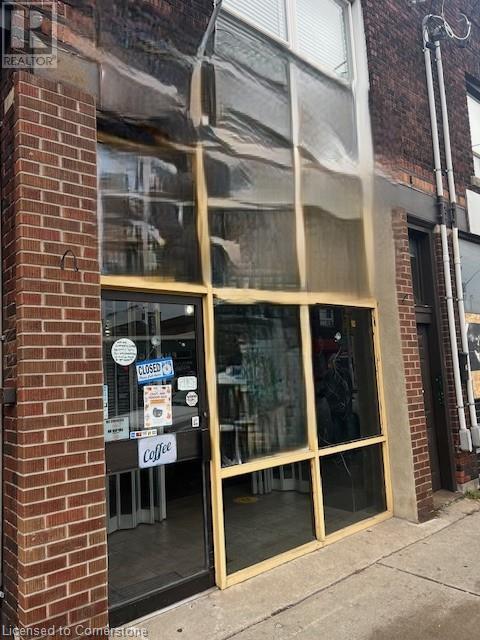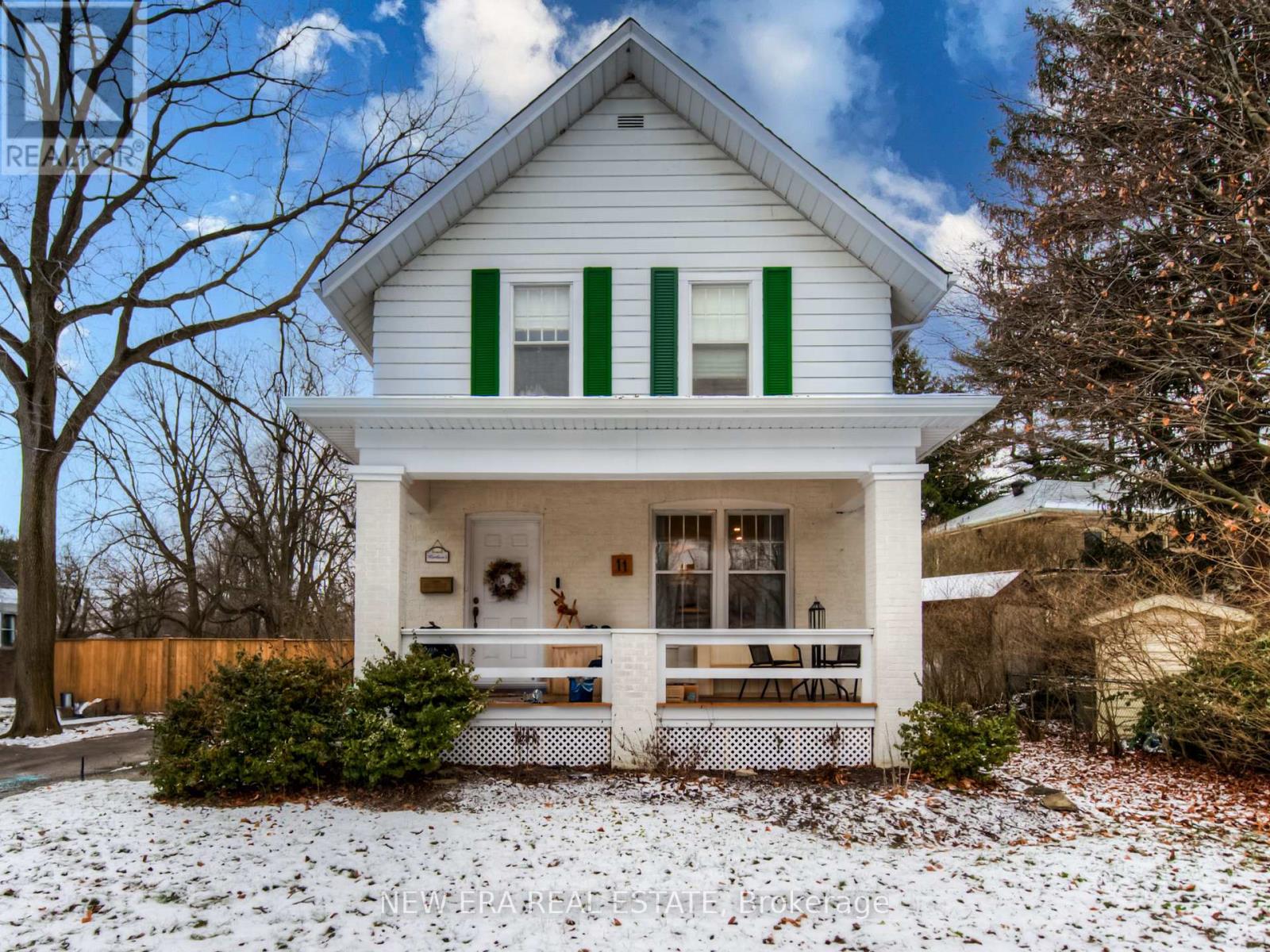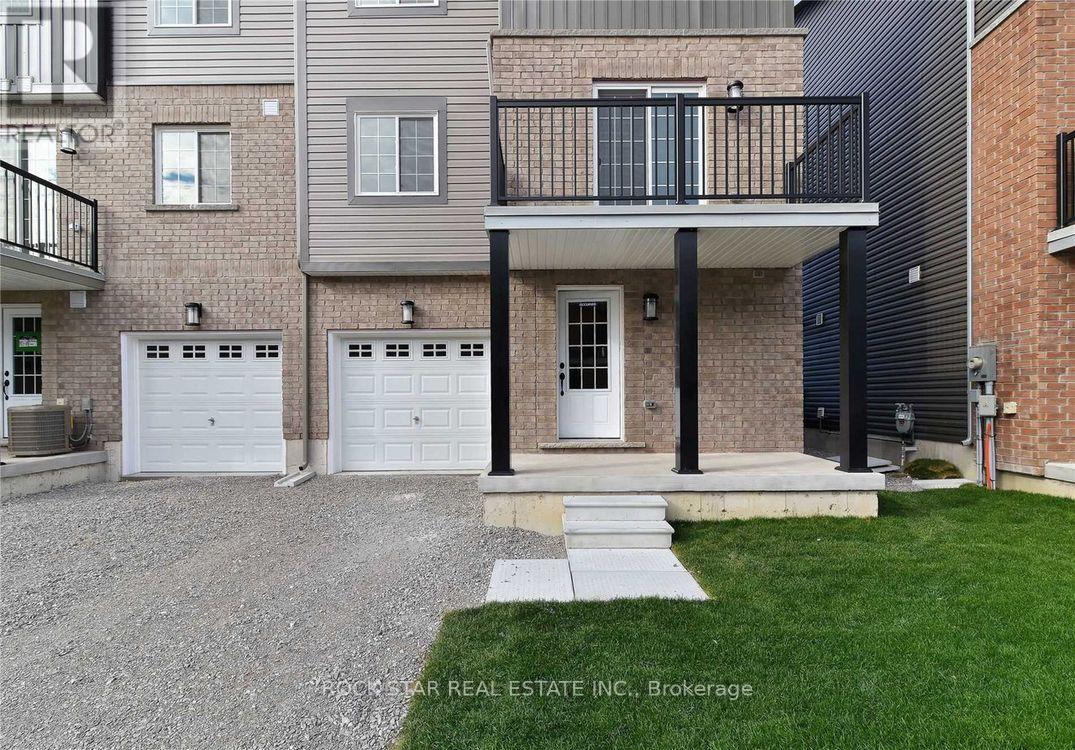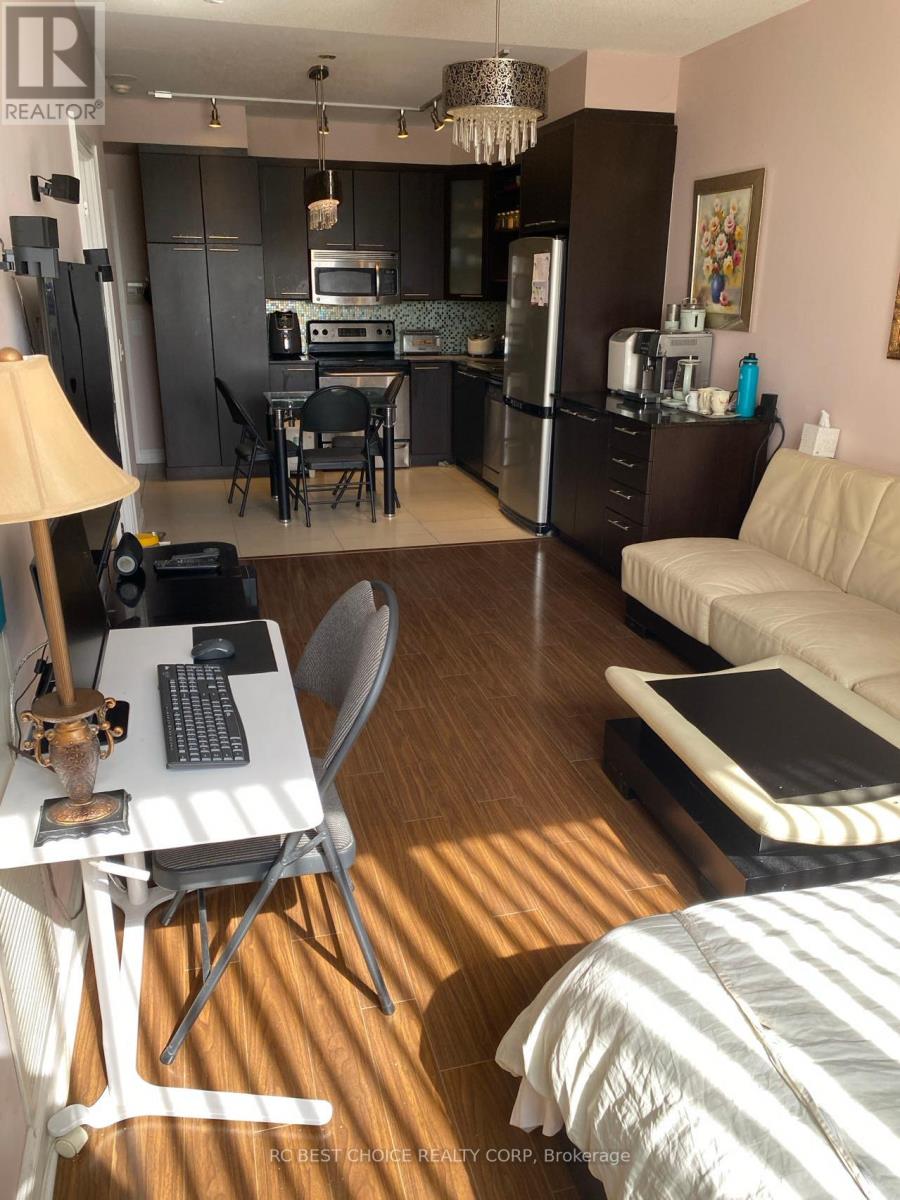14 Mancroft Crescent
Toronto, Ontario
Welcome to 14 Mancroft Cres. The best deal in the Prestigious West Humber Estates.Fully Renovated Back-split Bungalow offers Open Concept Main Floor with Gourmet Kitchen with Porcelain backsplash, Quartz Countertops, Multifunctional Island, Dining Room with Access to the Covered Backyard Concrete Patio; Bright and Spacious Living Room with Flat Ceiling and Numerous Pot Lights, Crown Molding. Upper-Level boosts Tree generous Size Bedrooms and Spa-Like Bathroom. Perfect for Entertainment Lower Level offers Enormous size Great Room and Designer's Bathroom with a Laundry Niche. All of this is tastefully garnished with Pool sized Backyard with two separate Multifunctional Covered Areas, Tool Shade, Concrete Driveway for 4 Cars and extra-deep Garage. Easy Access to Plazas, Schools & Parks, Shops, Restaurants and HWYs. Dare to Compare! It wont last!!! (id:54662)
Right At Home Realty
775 Barton Street E
Hamilton, Ontario
Coffee shop/Restaurant for lease in Barton Village (Locate very close to Lottridge Street) Approximately 800 sqft on main level plus full basement. Turn key set up and situated in a high traffic area amongst several commercial establishments. Formerly coffee/pie shop for several years but will suit many different commercial uses. Licensed for 9 person seating, all fixtures are included, low overhead, 1 year lease (min) and available immediately. Offered at $2400.00/month + HST & utilities. Rental application, credit check, 1st & last month's rent are required. (id:59911)
Royal LePage State Realty
Pml013 - 486 County Road 18
Prince Edward County, Ontario
A 2017 two bedroom cottage with an expansive back yard is the perfect family summer destination! With a large wraparound deck, there is plenty of indoor and outdoor space for the whole family to enjoy. The cottage has separated bedrooms with a large living room in-between providing added privacy. Plus the second bedroom boasts two sets of bunk beds with the one transforming into a seating area; perfect for kids to hang out on their own.*For Additional Property Details Click The Brochure Icon Below* (id:54662)
Ici Source Real Asset Services Inc.
11 Tutela Heights Road
Brantford, Ontario
This spacious 5-bed, 2-bath Tutela Heights home is perfect for families seeking comfort and functionality. The main floor features a warm and inviting family room, complete with ample natural light and space for gatherings or cozy evenings. The modern kitchen is designed for convenience, offering plenty of storage and counter space to make meal prep a breeze. Each of the five bedrooms is generously sized, providing room for relaxation, work, or hobbies. The two bathrooms are well-appointed, ensuring comfort and ease for the whole household. Step outside to enjoy a fully fenced yard, ideal for children, pets, and outdoor entertaining. Whether you're hosting barbecues or simply relaxing in your private oasis, this yard is perfect for all your needs. Additional features include a laundry room on the 2nd floor and ample storage options. Conveniently located near schools, parks, and shopping, this home combines practicality with a welcoming ambiance, making it a must-see for any family. (id:54662)
New Era Real Estate
506 - 112 King Street E
Hamilton, Ontario
Experience luxury living in the iconic Royal Connaught, a historic gem in the heart of downtown Hamilton. This stunning 2-bedroom, 2-bathroom condo offers a perfect blend of elegance and modern convenience. Soaring ceilings and expansive windows flood the space with natural light, highlighting the sleek finishes and open-concept layout. The kitchen boasts quartz countertops, stainless steel appliances, and a breakfast bar, ideal for entertaining. The spacious primary bedroom features a walk-in closet and a spa-like ensuite. Enjoy breathtaking cityviews from your juliette balcony or take advantage of the buildings world-class amenities, including a fitness center, media room, and rooftop terrace. With shops, dining, and transit just steps away, this is urban living at its finest.Whether you're a professional, down sizer, or investor, this exclusive residence offers unparalleled sophistication in a landmark setting. Don't miss your chance to own a piece of Hamiltons history! (id:54662)
New Era Real Estate
777 Limeridge Road E
Hamilton, Ontario
This is it, great detached home featuring 4-level backsplit, high vaulted ceiling with skylights over the lovely open concept kitchen- dining room. This beautiful home is fully renovated from top to bottom and is a great home for large single family, or multi generation family. Hardwood flooring and tiles throughout the house. Some of the features includes 2nd kitchen in the basement, on ground pool, wide driveway that can fit 2 vehicles, concrete finish around the pool and along the side of the house. Pool features: Chlorine type pool, 30 X 15 feet emerald shape, 5 feet in depth, 3 years old liner, sand filter, brand new gas heater to be installed soon. (id:54662)
Royal LePage Real Estate Services Ltd.
1501 - 20 Thomas Riley Road W
Toronto, Ontario
Your new home and lifestyle awaits in the vibrant neighbourhood of Islington City West offering the convenience, breeze and ease of transit, subway and hwy access. Venture to delectable dining, major shopping, entertainment and more. Featuring and open concept design, great for entertaining. 1 bedroom + den, living area with W/O to balcony overlooking the city with some great views. Well maintained unit features Kitchen equipped with B/I oven, cooktop, hidden drawer B/I dishwasher, refrigerator, microwave and rolling island. Ikea cabinetry, spacious 4pc bath and ensuite laundry. Primary bedroom with double closet for all your wardrobe essentials. Includes 1 underground parking and 1 Storage unit. This building also features 24 hour concierge, media room, gym and pantry/meeting room, outdoor terrace and visitor parking. A lot to offer for your new modern lifestyle living, unit is vacant and move-in ready. (id:54662)
New Era Real Estate
18 Andean Lane
Barrie, Ontario
Located in the sought-after Bear Creek Ridge community, this end-unit townhome has three-bedroom plus den, offers modern finishes and a functional layout. Minutes from Mapleview Drive, shopping, dining, parks, trails, schools, and the newly revamped Barrie waterfront, with quick access to Highway 400 for an easy commute to the GTA, Collingwood, Wasaga Beach, and Muskoka. The entry-level foyer includes a powder room, laundry, storage, and direct access to the garage. The main floor features an open-concept design with a spacious living area, a bright den with a barn door ideal for a home office, and a contemporary kitchen with ample counter space, island seating, and stainless steel appliances. A walkout to a large private balcony provides additional outdoor space. The upper level offers three well-sized, carpeted bedrooms with closets and large windows that bring in plenty of natural light. Parking for two vehicles includes a private driveway and a garage with an automatic opener. While the home does not have a backyard, a nearby parkette offers a family and pet-friendly outdoor space. (id:54662)
Rock Star Real Estate Inc.
109 - 37 Galleria Parkway
Markham, Ontario
Unobstructed South View Overlooking Proposed Park; Extra Wide Building With Excellent Facilities: 24 Hr Concierge, Guest Suite, Pool, Gym, Party Room, Parking Spot; Walk To Shopping, Public Transit & Doctors; Mins. To Highways; Well Managed Lounge, Billiard/Table Tennis, Theatre Etc. Walk To All Amenities Grocery, Restaurants, Banks, Mins To Viva Bus, 404, 407. 9' Ceiling Functional Layout, Bright & Spacious Unit, Floor Tile & Laminated Floor Thru-Out, Open Concept Kitchen W/ Granite Countertop, Backsplash & Centre Island, Stainless Steel Appliances Upgrade Crystal Chandelier And Water Purification System Worth Approx. $5,000. W/O To Terrace From Both Living Room And Bedroom.1 Extra Owned Parking For Own Uses Or Additional Rent Income Approx. $200/Month & Worth Approx. $20,000, Amazing Deal In This Beautiful Convenient Complex! (id:54662)
Rc Best Choice Realty Corp
1901 - 225 Commerce Street
Vaughan, Ontario
Discover modern living in this 1+Den condo at Festival Condos, located in the heart of Vaughan Metropolitan Centre (VMC). Festival Condo offers easy access to VMC Subway Station, major highways (Hwy 400 & 407). Enjoy the convenience of nearby shopping, dining, entertainment, and parks, as well as proximity to York University and major employers. (id:54662)
Century 21 King's Quay Real Estate Inc.
467 Charlton Avenue East Unit# 404
Hamilton, Ontario
This exceptional condo offers panoramic, unobstructed views, combining luxury and comfort in one beautiful package. Ideally located just moments from Hamilton’s city centre and peaceful nature trails, this residence features a spacious balcony—perfect for outdoor relaxation, nightly sunsets, and sunrises for those early risers. Oversized windows frame breathtaking vistas and flood the home with natural light. Inside, the open-concept layout is enhanced with Richard Laminate Harbourfront Surfside flooring, custom window treatments, and newer, stylish lighting fixtures. The kitchen is a chef’s dream, boasting ample cabinetry, sleek quartz countertops, a timeless Cristallo glass brick layered backsplash, a breakfast bar with seating for four, and top-quality stainless steel appliances. Both full bathrooms have been beautifully upgraded, featuring full-length mirrors, abundant storage, and generous counter space for added convenience. The primary bedroom is spacious, offering ample room for a chair and desk, along with a large walk-in closet. The full-size second bedroom (not a den and called a bedroom) features a large window with stunning views, a spacious closet, and plenty of room for a desk as well. Additional highlights include in-suite laundry, a generously sized locker (5.5 ft wide x 6.8 ft high), and an underground parking spot conveniently located near the elevators. The boutique Vista Condos are ideally located between three hospitals, nature trails, a short drive to McMaster University, and just minutes from the expanding dining and nightlife scene on James St. and Augusta Street. Building amenities include a shared outdoor space with a communal BBQ (exclusive to the middle building, with access to outdoor spaces on either side), a gym, party room, bike storage, and visitor parking. Come see what all the buzz is about—this is a fantastic opportunity to live in the vibrant heart of Hamilton! (id:59911)
Coldwell Banker Community Professionals
20927 Dalton Road
Georgina, Ontario
1.25 Acres commercial development site on Dalton road Sutton next door to shoppers drug mart and across from LCBO Tim Hortons and major Grocery store ., this landsite plan is approved to build 2 free standing commercial buildings Both buildings consist of 10600 square feet all drawings and site plans approved, including electricals MECHANICAL CONSTRUCTIONSTRUCTURAL AND DESIGNS DRWAINGSDRAFTED AND READY FOR SUMITION. the buyer to sign site plan with the town and apply for permits and start construction .$227000.00 already paid to the town towards development charges this amount will be assigned to the new buyers. VTB available Lot's of development in the area .Listing agent is part owner .Please do not walk the property. Desc Contd: 65R3158;Pt 1 On Plan 65R1216 Pt Lt 21, Pl 440 Georgina, Pt 2 Pl 65R31583; Town Of Georgina. **EXTRAS** 1.25 Acres commercial development site on Dalton road Sutton next door to shoppers drug mart and across from LCBO Tim Hortons and major grocery store , this landsite plan is approved to build 2 free standing commercial buildings (id:54662)
Royal LePage Flower City Realty











