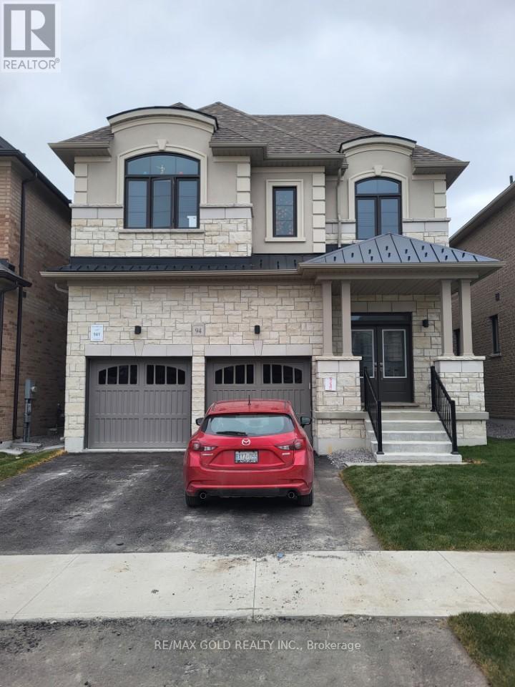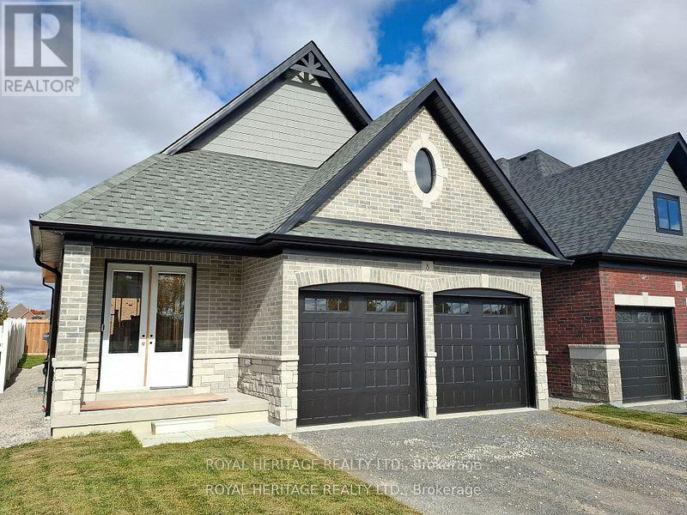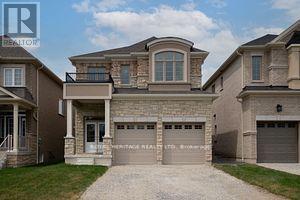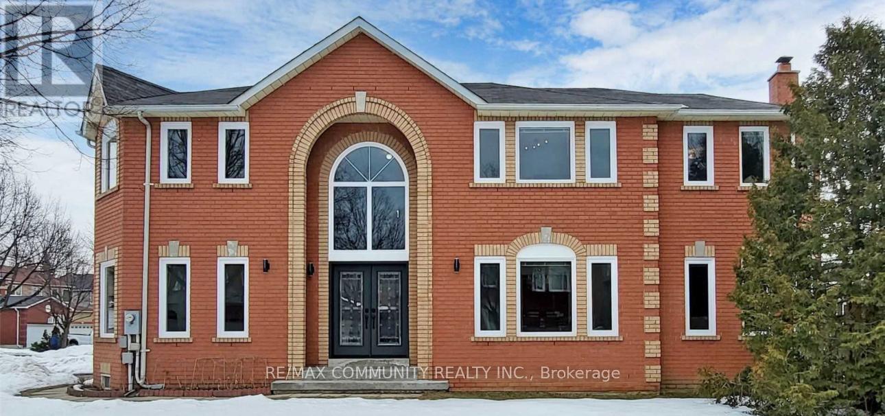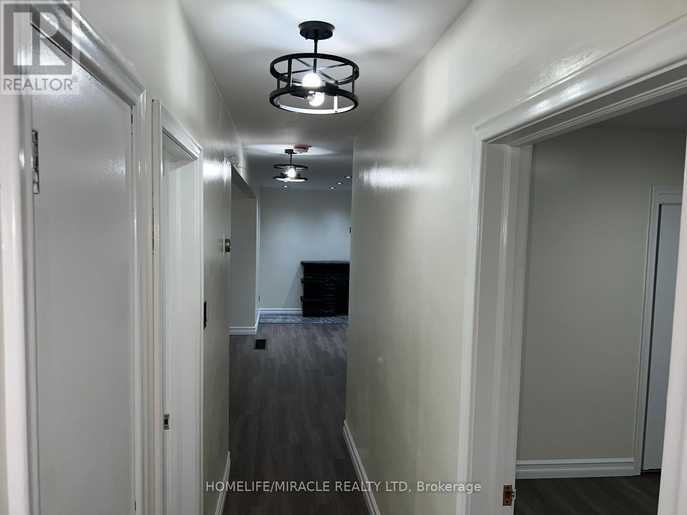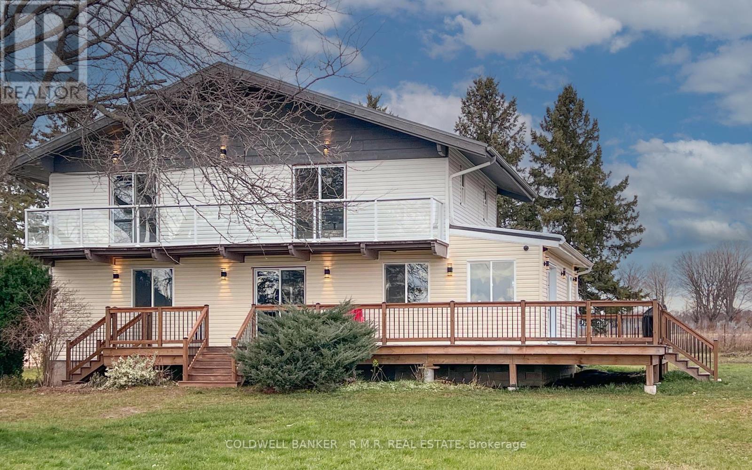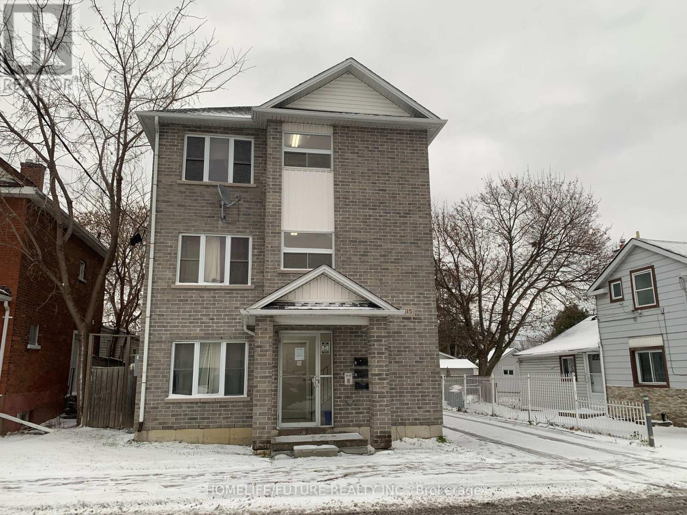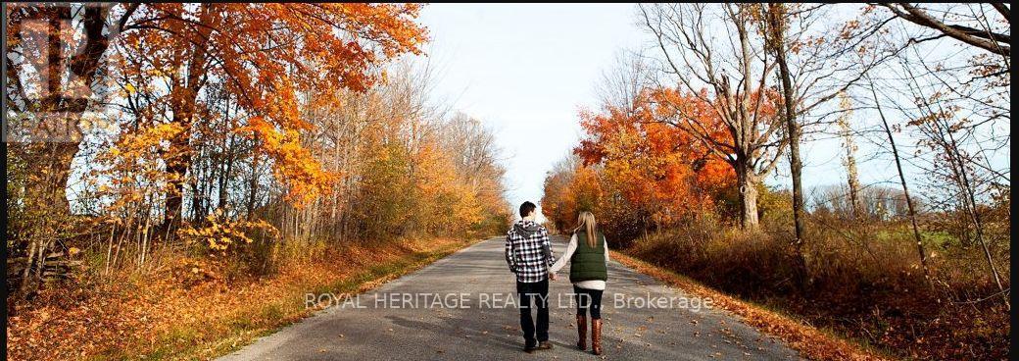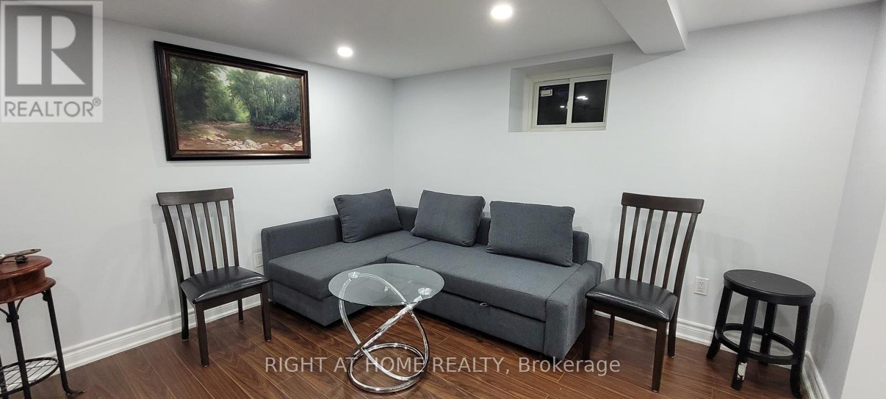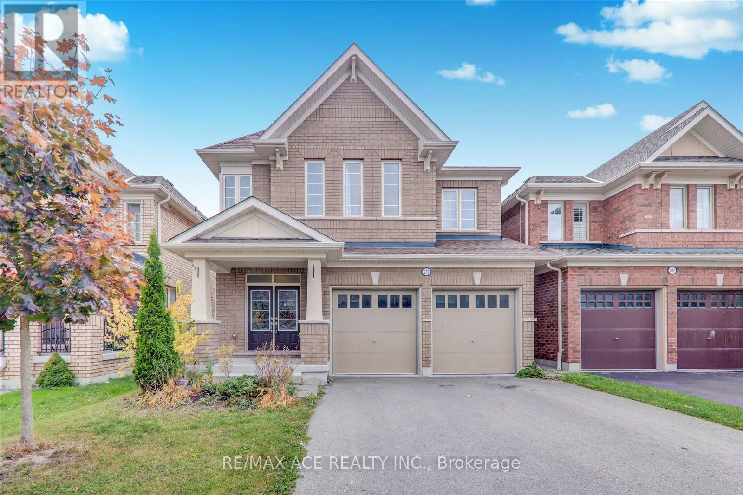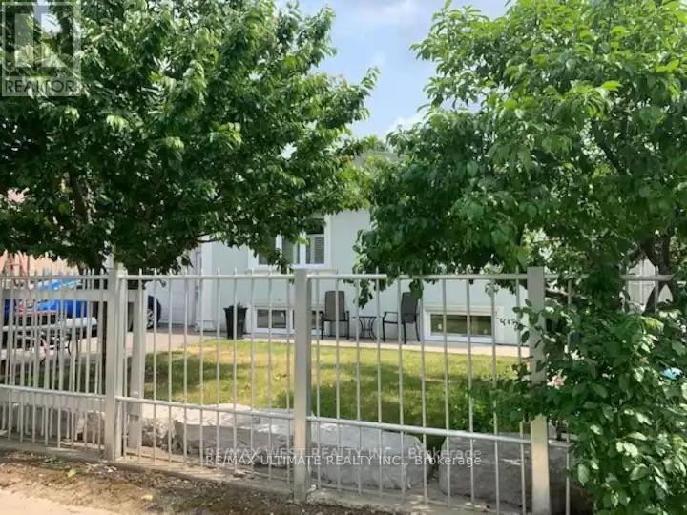94 Ed Ewert Avenue
Clarington, Ontario
Attention Home Buyers! Come and start your new journey with this beautiful Home in one of the best community in New Castle Ontario. This Home comes with 4 good size bedrooms , Spacious Living Area, At the Heart of the Home is a Beautifully Designed Kitchen equipped with stainless-steel appliances, Bright Eat -In Kitchen With W/O To Yard!. Upstairs, the impressive primary bedroom contains a large walk-in closet and a 5pc ensuite. The upper level is complete with 3 additional bright and spacious bedrooms with closets and access to a full bathroom. large windows that bathe the space in natural light. Close To Shopping, Transit And Highway. Conveniently located near the 401, 407, schools, shopping, and local amenities, this home is designed for families seeking both luxury and convenience. Don't miss the chance to make this beautiful home yours! (id:59911)
RE/MAX Gold Realty Inc.
4755 Garrard Road
Whitby, Ontario
1.38 acre building lot in desirable northeast Whitby location. Great opportunity to build a custom home in close proximity to shopping, university, highway 407 Designated general industrial in the Taunton north community secondary plan. Property is currently zoned residential agricultural. Town of Whitby has advised that they would approve re-zoning of general industrial with examples of business use of manufacturing, warehousing, processing, assembly, servicing, storage of goods. **EXTRAS** Buyer & Buyer's Agent to perform own due diligence. (id:59911)
Sutton Group-Admiral Realty Inc.
8 St Augustine Drive
Whitby, Ontario
Discover this stunning new 2-bedroom bungalow by DeNoble Homes, perfectly situated across from Winchester Park! Thoughtfully designed with premium upgrades, the home boasts 10-ft smooth ceilings and a bright, open layout. The kitchen impresses with high-end cabinetry, a pantry, quartz counters, a center island, pot drawers, a stylish backsplash, and under-cabinet lighting. The primary bedroom includes a 4-piece ensuite and walk-in closet, plus a spacious second bedroom. Enjoy the convenience of main-floor laundry and a basement with large windows, a finished landing, higher ceilings, and 200-amp service. The garage is fully drywalled for a polished finish. Located steps from top schools, parks, and amenities, with quick access to public transit and highways 407, 412, and 401. This home has it all, schedule your viewing today! (id:59911)
Royal Heritage Realty Ltd.
42 St Augustine Drive
Whitby, Ontario
Unbeatable Value in This Brand-New DeNoble Home! Experience top-tier quality and bright, open living spaces with 9-ft smooth ceilings. The stunning kitchen boasts a center island, quartz counters, pot drawers, and a pantry. The luxurious primary suite features a 5-piece ensuite with a glass shower, freestanding tub, and double sinks. Enjoy the convenience of 2nd-floor laundry, a high-ceiling basement with large windows, and 200-amp service. Dont miss out! **EXTRAS** Garage Drywalled. Walk To Great Schools, Parks & Community Amenities! Easy Access To Public Transit, 407/412/401! ** This is a linked property.** (id:59911)
Royal Heritage Realty Ltd.
236 Mossbrook Square
Pickering, Ontario
2 Bedroom Legal basement apartment for rent:- Brand new built 2 bedroom l bathroom basement apartment for rent in the heart of Pickering! This beautiful basement comes with many upgrades and is situated In the heart of one of Pickering's most desirable communities.Beautifulsspacious bedrooms,w/large windows for lots of natural sunlight. Open concept living and dining with w/upgraded kitchen. Upgraded laminate floors w/gorgeous kitchen with appliances. Large Master bedroom and 2nd bedroom both wi windows and closets. Living Area/Dining Room Combined. Large windows & lots of storage space. Lots of amenities nearby. Nearby to school, groceries, shopping, banks, stores, & so much more! 401/highway nearby! One parking spot on the driveway. **EXTRAS** Tenant must pay 40% utilities (id:59911)
RE/MAX Community Realty Inc.
141 Chadburn Street
Oshawa, Ontario
Welcome to This Absolutely Stunning Detached Home. Completely Renovated upper level unit in Family Friendly Community. Great Location, living & dining room, built-in garage & 2 additional parking spaces on the driveway for your guests. Get away from busy city life in this mature neighborhood , Spacious, with plenty of room to personalize the space to your liking. This home is on a lot yielding privacy & one of the few premium 50 ft lots ,New appliances, never used and lived in waiting for your enjoyment. Walking Distance To Downtown Oshawa Shopping/Clinics, Schools. child friendly Yard-Beautiful Landscape, 3 Bedrooms 1 Washrooms, Modern Kitchen and Washrooms. ** This is a linked property.** (id:59911)
Homelife/miracle Realty Ltd
4303 Highway 35 N
Clarington, Ontario
Welcome to your dream home for long term lease, where modern elegance meets serene countryside living. This beautifully renovated two-storey home boasts a new wrap-around deck, offering breathtaking panoramic views of rolling orchards and farm fields, a perfect spot for morning coffee or evening relaxation. Step inside to discover a fully updated interior designed for comfort and style. The main floor features an expansive open-concept layout that seamlessly combines dining, kitchen, family, and living areas. Large, bright windows flood the space with natural light, complemented by sleek pot lights throughout. The oversized kitchen is a chefs delight, featuring a generous eat-in breakfast area, built-in stainless steel appliances, upgraded hardware, and brand-new laminate flooring. A newer 3-piece bathroom on the main floor adds convenience and showcases a glass-enclosed shower with premium finishes. The second floor is a haven of tranquility, with three generously sized bedrooms two of which has direct access to covered balcony, each offering ample closet space. The staircase, illuminated by high ceilings and large windows, adds a sense of grandeur. The primary suite includes a luxurious ensuite bathroom, while an additional full bathroom on this level serves the other bedrooms, all featuring modern upgrades and stylish fixtures. This property combines contemporary living with rural charm, offering an unparalleled lifestyle opportunity. Dont miss your chance to call this countryside retreat home! **EXTRAS** Lots of parking spaces available for any size vehicle. The basement is excluded and there is no access to the basement from inside the house. The exterior of the house and the rest of the property is under 24/7 alarm and video surveillance. (id:59911)
Coldwell Banker - R.m.r. Real Estate
115 Celina Street
Oshawa, Ontario
Very Good Investment Property. Built In 2009, Fully Brick Well Maintained Triplex. Very Spacious Around 1,200 Square Feet Of Living Space Each Units, All Three Units Are Identical. Living & Dining Kitchen. 2nd & 3rd Level Has Private Balcony. Walking Distance To Oshawa City Hall And Oshawa Down Town. (id:59911)
Homelife/future Realty Inc.
77 King Lane
Clarington, Ontario
**RARE OPPORTUNITY TO PURCHASE AND BUILD A UNIQUE CUSTOM HOME WITH A NORTH AND SOUTH ENTRANCE ON ONE OF THE LAST ESTATE BUILDING LOTS LOCATED IN THE HAMLET OF HAMPTON, SURROUNDED BY CUSTOM HOMES, ON 1.26 ACRE IRREGULAR SHAPED RAVINE LIKE SLOPED PRIVATE TREED PARCEL**EASY ACCESS TO 401,418 AND 407/ WALKING DISTANCE TO COMMUNITY CENTRE,SCHOOLS,WALKING TRAILS, BOWMANVILLE CREEK/PROPERTY ZONED RESIDENTIAL HAMLET/** ALL ILLUSTRATIONS ARE FOR NEW HOME TO BE BUILT//BUYERS ARE ENCOURAGED TO CALL TOWN PLANNING AND CLOCA//a **EXTRAS** SURVEY AVAILABLE ONLINE TO DOWNLOAD,EXISTING DRILLED WELL AS IS (id:59911)
Royal Heritage Realty Ltd.
11 Lesterwood Crescent
Toronto, Ontario
Newly Renovated, legal Basement, furnished Apartment W/Ensuite Laundry, separate back entrance. 2 bedrooms rooms with large closets. Located in High Demand, Friendly, peaceful Neighbourhood. Spacious Rooms & Open Concept Family, Kitchen, Living Area. A Quick Walk to Thomson Memorial Park. Minutes From All Amenities; Schools, Community Center, Library, Groceries, STC mall, Shopping, TTC stop and Kennedy subway, close to 401. Tenant pays 40% Utilities - Hydro, Heat and water. Family/ working professionals preferred. (id:59911)
Right At Home Realty
205 South Ocean Drive
Oshawa, Ontario
Beautiful Vacant 4 Bedroom Detached Home Nicely Finished 3 bedroom basement with separate entrance. Double door entry & double car garage. It has a 9 feet ceiling, A kitchen with granite counter, Newly renovated hardwood flooring, Open to breakfast area. Main Floor & Basement both have Stainless Steel Appliances. Overlooking & welcoming great room with gas fireplace. All the information as per seller. **EXTRAS** Walking Distance to Durham College & Unit. 2 Mins to Hwy 407. Future Mall & School Walking Distance (id:59911)
RE/MAX Ace Realty Inc.
257 Patricia Avenue
Toronto, Ontario
Presenting an exceptional opportunity to own a one-of-a-kind, energy-efficient home. This off-grid property boasts a substantial 30kW battery storage system and 6,000W of solar power, all situated on a picturesque 50' x 132' fully fenced, private lot with a secure gated entrance. The bright 3+1 bedroom bungalow includes a separate entrance to a lower level apartment featuring a chefs kitchen, complete with a premium 48" KitchenAid gas range and hood. Additional highlights include a spacious tandem garage with ample storage and a large outdoor storage shed. Ideally located within steps of the Yonge/Finch subway, parks, schools, shopping, and the upcoming Steeles subway extension, this property combines sustainable living with urban convenience. **EXTRAS** 30KW Battery Backup Solar System with 18K inverter controller with 6,000 Watts of Solar, Rinnai ComTankless Hot Water System, Electronic Gate, High Security System, 3M Water Softener, 200 AMP, 300 sq. ft Green House, Hot Tub, 3 Entrances (id:59911)
RE/MAX Ultimate Realty Inc.
