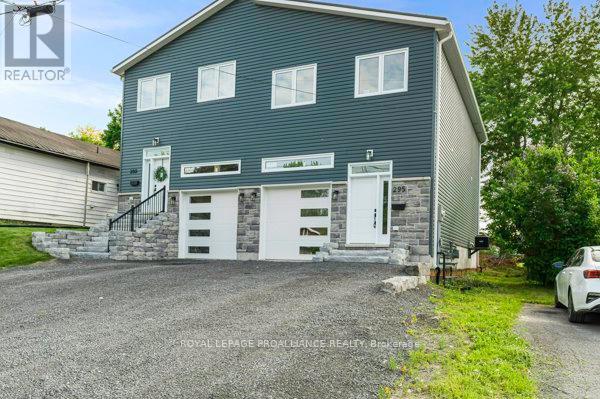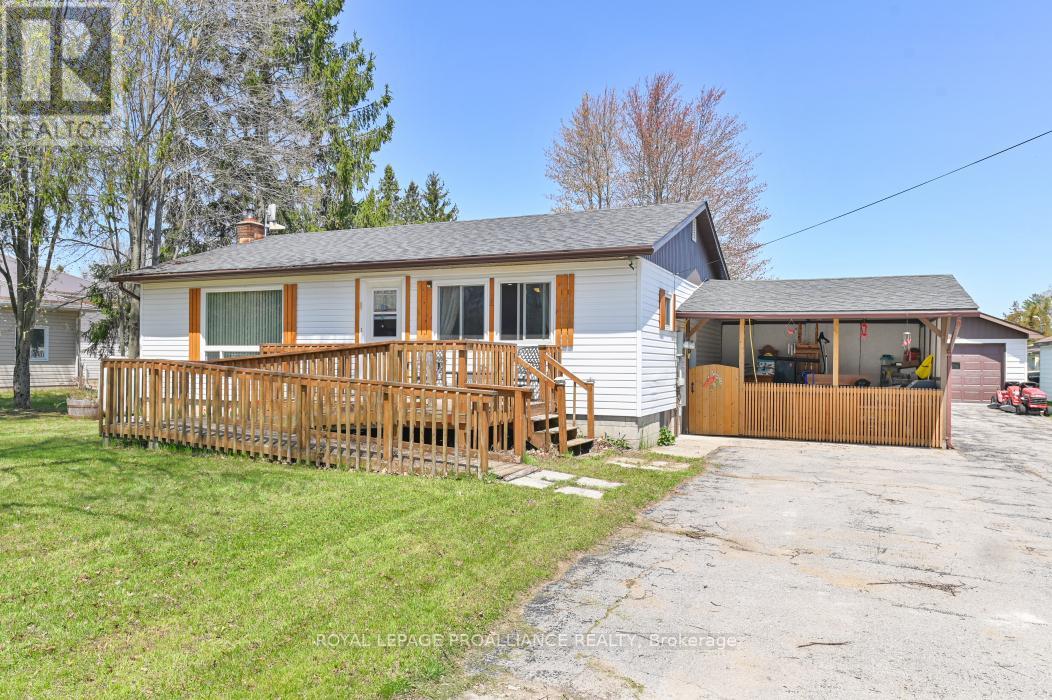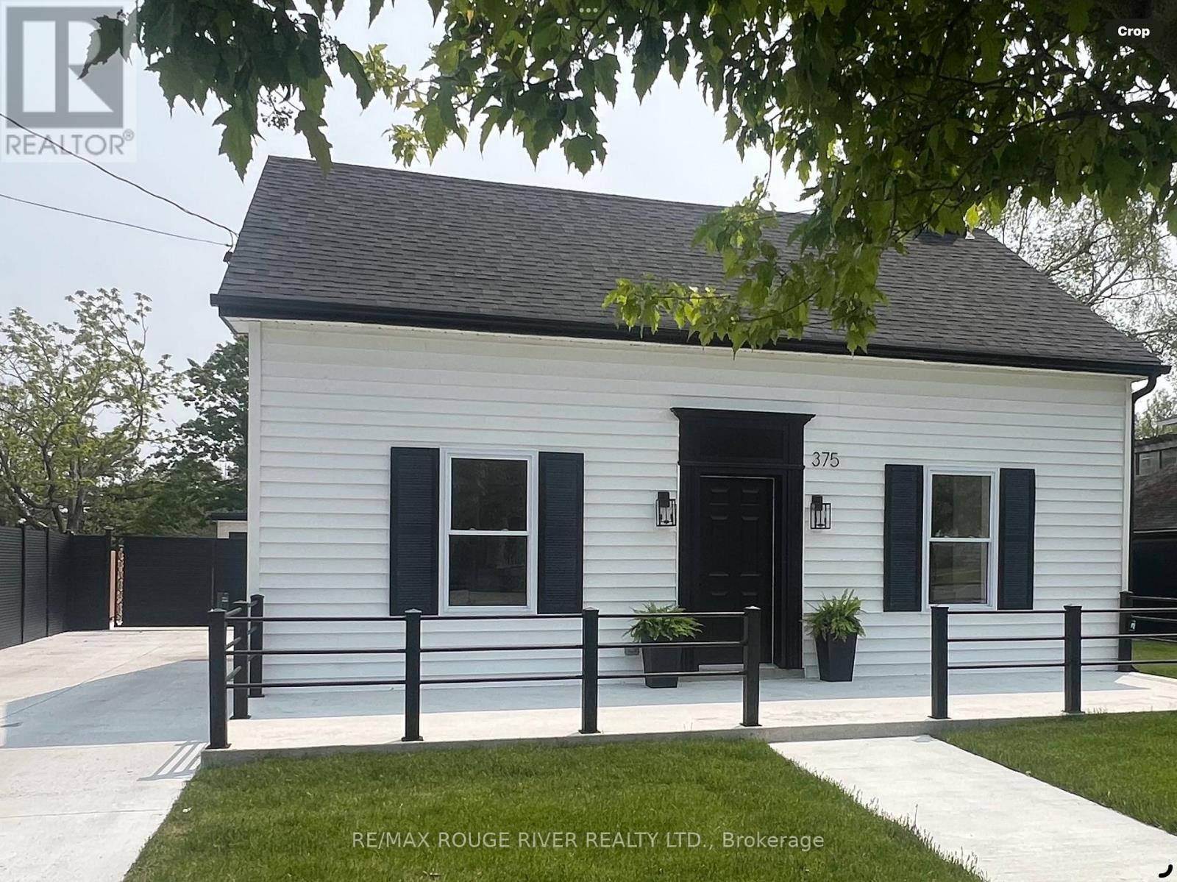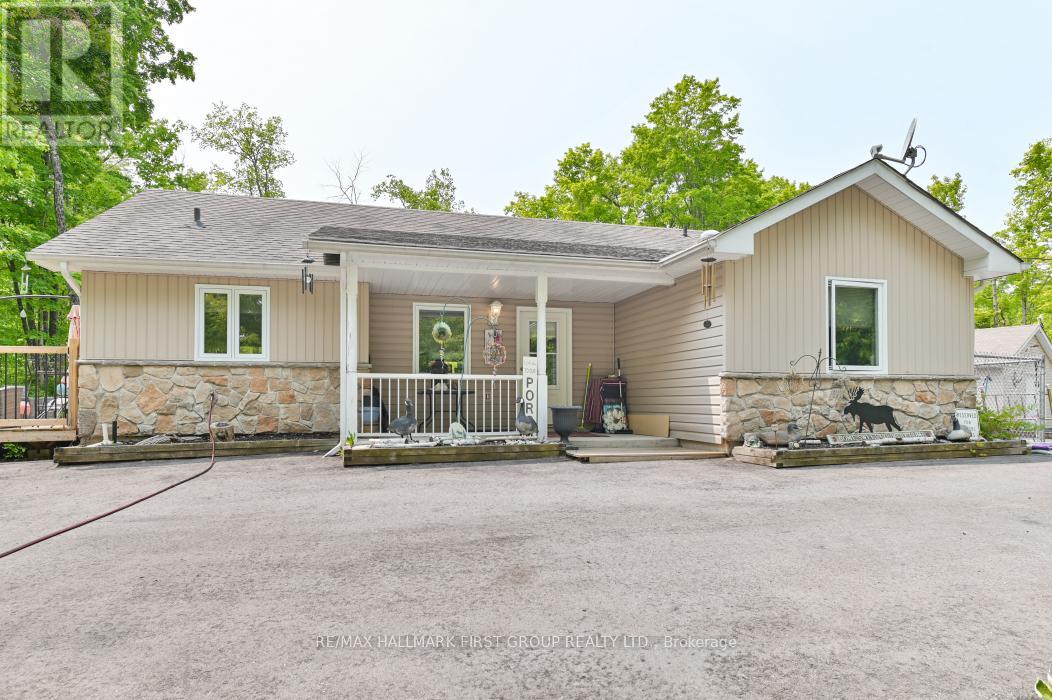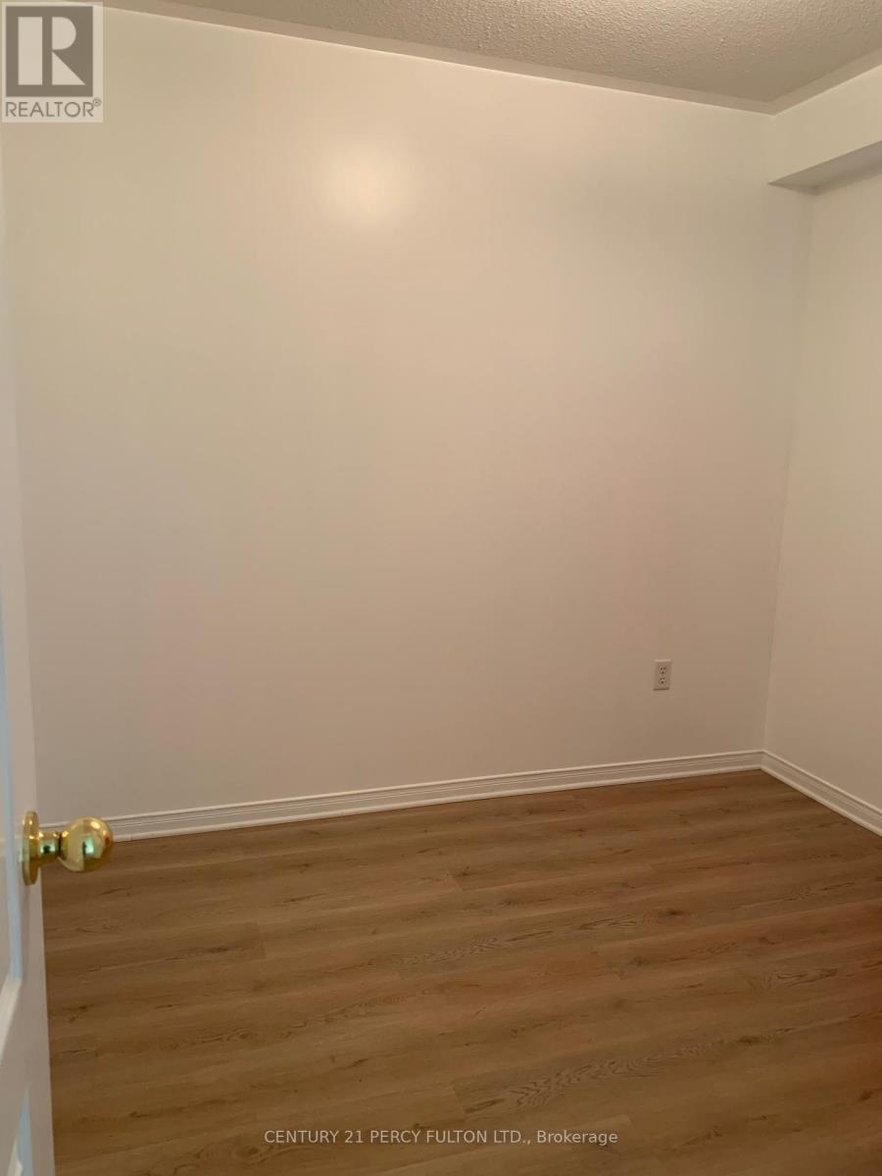2433 County Road 121 Road
Kawartha Lakes, Ontario
The winding Burnt River flows along approximately 1.3 kms of this perfectly maintained country Homestead north of Fenelon Falls, with the updated 3 bedroom, 3 bath farmhouse positioned back from the road providing stunning views of the countryside from every window. 2500 sq ft of relaxed living space with a large, open concept living room, dining room & kitchen and two 12 ft patio doors that provide abundant natural light. The beautifully appointed kitchen and baths have all been updated, as well as flooring & windows throughout the main living space. A large primary bedroom has a sitting area, stunning 4 piece ensuite and walk-in closet. New (2020) 4 car, radiant in-floor heated garage/shop is a dream for the small business owner, outdoorsman or hobbyist. This working farm has 46 acres of crop land and an additional 20 acres of pasture. Two small barns on the farm add to the charm of times gone by. The clean waters of the river offers swimming, fishing & boating into Cameron lake on the Trent System from your own backyard. A full list of updates is available upon request -nothing has been overlooked! Located 15 minutes from Fenelon Falls, Coboconk and Bobcaygeon (id:59911)
Royal LePage Kawartha Lakes Realty Inc.
295 Church Street
Greater Napanee, Ontario
Welcome to 295 Church Street where the paint is still fresh on this one year new semi-detached home! Inside you will embrace the modern lifestyle with open concept living on the main floor, featuring a convenient 2-piece powder room. The kitchen boasts granite quartz countertops, adding a feel of luxury. Upstairs, discover three bedrooms, with the primary bedroom offering a 3-piece en-suite with tiled shower and a generously sized walk-in closet. The second floor also includes the convenience of a laundry room and additional 4 piece bathroom. While the second-floor bedrooms provide captivating view of the Napanee River. (id:59911)
Royal LePage Proalliance Realty
35 John Street
Addington Highlands, Ontario
Situated in the heart of Flinton, this charming 3-bedroom, 1-bathroom bungalow is perfect for first-time buyers or those looking to downsize. The bright and welcoming interior offers a comfortable living space with a practical layout. Recent updates include new vinyl flooring in the laundry room, a stylish new vanity in the main floor bathroom, and fresh carpeting in the basement. Natural light fills the home, creating a warm atmosphere, and the finished basement is a great spot for family games or relaxing in front of the woodstove! Outside, the spacious yard provides plenty of room to garden, play, or simply enjoy the fresh country air and don't forget the detached garage (w hydro). Spend summer days by the above-ground pool or host BBQs on the large deck, an ideal spot for outdoor dining and entertaining. Nearby snowmobile trails offer easy access to outdoor adventure. High speed internet available. (id:59911)
Royal LePage Proalliance Realty
375 King Street W
Cobourg, Ontario
Where Contemporary Elegance Meets Timeless Luxury. Welcome to a truly exceptional home where every detail has been reimagined to create a serene retreat that transforms the everyday into extraordinary moments of YES! Completely renovated from top to bottom, this urban detached home is a stunning fusion of modern design and classic character, offering a rare opportunity to live in a space that is both inspiring and inviting.Ideally situated with remarkable access to parks, lush green pathways, and just minutes from downtown Cobourgs vibrant lakeside lifestyle, this home promises the perfect blend of nature, convenience, and culture.Inside, youll find four spacious bedrooms upstairs, including a show-stopping primary suite with a designer walk-in closet and a spa-inspired ensuite. The heart of the home is the kitchencrafted for both beauty and functionalityfeaturing a sun-drenched, airy layout with a generous island and seamless flow to the living and dining spaces.Step outside to discover an entertainers dream: a breathtaking heated saltwater pool surrounded by elegant stone tile and a tiered patio, all within the privacy of a composite-fenced backyard. This unparalleled outdoor setting offers a lifestyle of ease, luxury, and connection.A gated driveway adds privacy and peace of mind, while the oversized detached outbuildingalready roughed in for gas, water, and septicpresents a world of possibility. Whether you envision a guest house, studio, workshop, or the ultimate she-cave/man-cave, the space is ready for your imagination.This is more than just a home its a turn-key masterpiece and a thoughtful reproduction of the original circa 1881 residence, brought to life for modern living in the heart of Cobourg. (id:59911)
RE/MAX Rouge River Realty Ltd.
Lower - 667 Wickens Avenue
Burlington, Ontario
Discover convenience with this fully renovated bright legal basement apartment at 667 Wickens Ave. With a private separate entrance and 2-vehicle parking, bright above-grade windows, and an open-concept living/dining space. One bedroom with a storage/den area and 3 pc bathroom. Suite is equipped with private convenient in-suite laundry facilities. Excellent location close to Transit, Hwy, schools, downtown, shopping (IKEA, Mapleview Shopping Centre), and parks including Spencer Smith Park and the Burlington Waterfront. (id:59911)
Exp Realty
1216 - 525 Adelaide Street W
Toronto, Ontario
Welcome to Suite 1216 at Musee, a spacious 3 bedroom, 2 bath corner unit in the heart of King West. The southeast exposure and floor to ceiling windows provide plenty of natural light in this tastefully decorated space with high end finishes and custom blinds throughout. All bedrooms benefit from large custom closets providing plenty of storage space. Conveniently located near the entertainment, financial, and fashion districts with the TTC streetcar steps away and the future Ontario Subway Line just one block south. Enjoy trendy restaurants, shops, parks, grocery stores, schools and daycares all nearby. Benefit from exceptional amenities in a well managed building with minimal maintenance fees. Amenities include 24 hour concierge, gym, sauna, theatre room, rooftop oasis with barbeques and pizza ovens, party rooms, multiple guest suites, and an amazing outdoor pool and hot tub area all in one prime location. Oversized locker located behind the owned parking spot. (id:59911)
RE/MAX All-Stars Realty Inc.
609 - 30 Baseball Place
Toronto, Ontario
Step into Unit 609, a stylish and spacious 2-bedroom, 1-bath condo offering a thoughtful open-concept layout that combines functionality with modern design. This beautifully maintained suite includes parking, a locker, and has been freshly painted, ready for you to move right in! The upgraded kitchen features sleek, panelled built-in appliances and vented microwave and flows seamlessly into a dedicated dining area that overlooks a generous living space. High ceilings, frosted glass doors, and stylish decor throughout. Walk out to your private balcony-a perfect spot to unwind and enjoy the city vibes. The primary bedroom offers a tranquil retreat with a large closet, while the second bedroom has 2 sliding glass panels and an even larger closet. Perfectly positioned in the heart of Riverside, you'll love being just steps from the TTC streetcar, within walking distance to both downtown and trendy Leslieville, and minutes from the DVP and Lakeshore for easy commuting. Enjoy access to an array of amenities including a 24-hour concierge, state-of-the-art gym, and a rooftop pool with stunning views, billiard lounge everything you need for modern urban living. Don't miss the opportunity to own in one of Toronto's most connected and vibrant communities (id:59911)
Royal LePage Signature Realty
Lower - 3346 Garrard Road
Whitby, Ontario
Spacious 1 Bedroom, Super Bright with Above Grade Windows, Modern and Brand New unit in a Lower Level of a raised Bungalow. Private Side Entrance. Features bright living space, One Spacious Bedrooms With Above Grade Windows. New Appliances. This home is located minutes from all amenities and convenient access to shopping, schools, parks and hwy 401. **EXTRAS** Dishwasher, Microwave, Refrigerator, Stove, Washer and Dryer (id:59911)
Real Estate Homeward
Basement - 19 Yvette Street
Whitby, Ontario
Welcome to this beautifully built BRIGHT 1-Bedroom Basement Suite! This beautifully finished unit features a private entrance, in-suite laundry, and modern upgrades throughout. Enjoy bright living spaces with large windows, ample storage, and quality finishes. A must-see in person don't miss this opportunity! (id:59911)
RE/MAX Community Realty Inc.
Bsmt - 29 Frances Crescent
Toronto, Ontario
Basement Only For Rent, Bright & Spacious And Renovated Home. Walk To Birmley, Ttc, Close To Subway, Hwy 401, Shopping, Restaurants & Scarborough Town Centre. Top Rated Schools, North Agincourt Primary, Agincourt College. Fridge, Stove, Exclusive Washer & Dryer For Tenants Use, Tenants Pays 40% Utilities. (id:59911)
Royal LePage Ignite Realty
1571 Cordova Road
Marmora And Lake, Ontario
HIDDEN IN THE TREES- 6.5 ACRE OASIS OF PRIVACY! Lovely country bungalow on a nice park-like setting where you'll enjoy the peace & quiet. Cozy two bedroom home, feautures inviting front porch leading to open concept living area. Spacious living room with cathedral ceilings. Bright dining area with walkout to large deck facing south, plus seperate sunroom area with 2nd walkout to deck. Good size kitchen with ample cupboards, updated counters & backsplash. Great space for entertaining. 2 good sized bedrooms, large main 4 PC bath, with access to utility room. Plus main level stackable washer/dryer included. This home is updated with efficient boiler, radiant in-floor heating throughout, hot water on demand. Plus added bonus of generator panel, never be without hydro. This stunning property is manicured with lots of gardens, two newer garden sheds for extra storage. Paved driveway with ample parking. Attention husbands! Treat your wife to this meticulously maintained home & treat yourself to your own man cave! Detached 26x20ft garage, insulated and great for storage or workshop. Room for all your toys. Fantastic location on a paved road only 6 km from the Village of Marmora, where you can enjoy restaurants and shops, medical centre and all the town amenities has to offer. Close to Crowe Lake, 30 mins to Peterborough, 45 Mins to Belleville/401. This home is sure to impress and priced to sell! VALUE PACKED! (id:59911)
RE/MAX Hallmark First Group Realty Ltd.
77 Wyper Square
Toronto, Ontario
A Bright And Spacious Walkout Basement Available For Rent In A Mature, Centrally Located Area In The Heart Of Scarborough. This Property Is Within Walking Distance Of Various Amenities, Including Public Transit, And Offer Quick 5- Minute Access To The 401 Highway. This Unit Features Its Own Separate Entrance And Includes Separate Appliances, As Well As In-Suite Laundry. Additionally, The Rental Includes One Driveway Parking Spot And Access To The Fenced Backyard. ** This is a linked property.** (id:59911)
Century 21 Percy Fulton Ltd.

