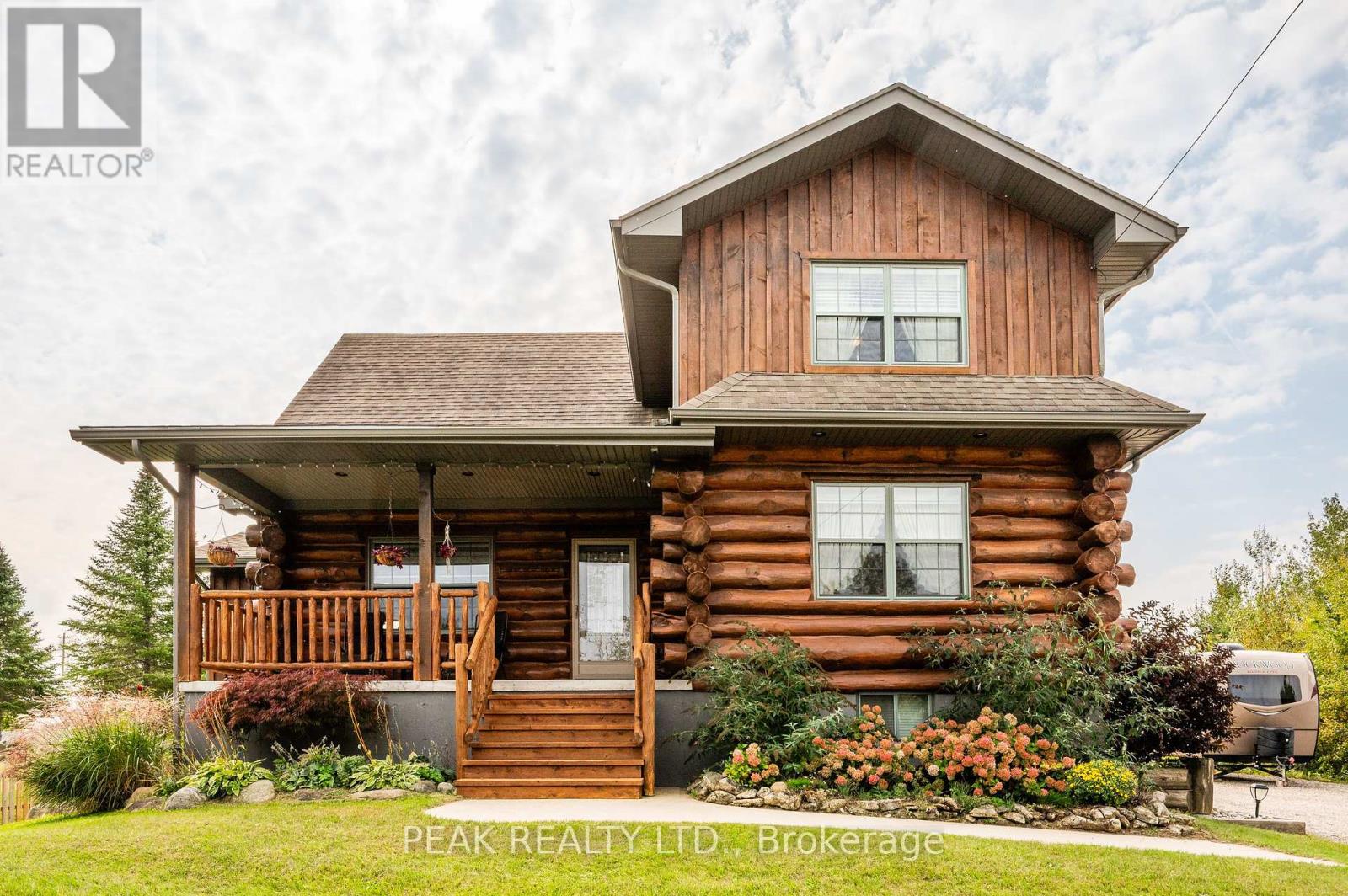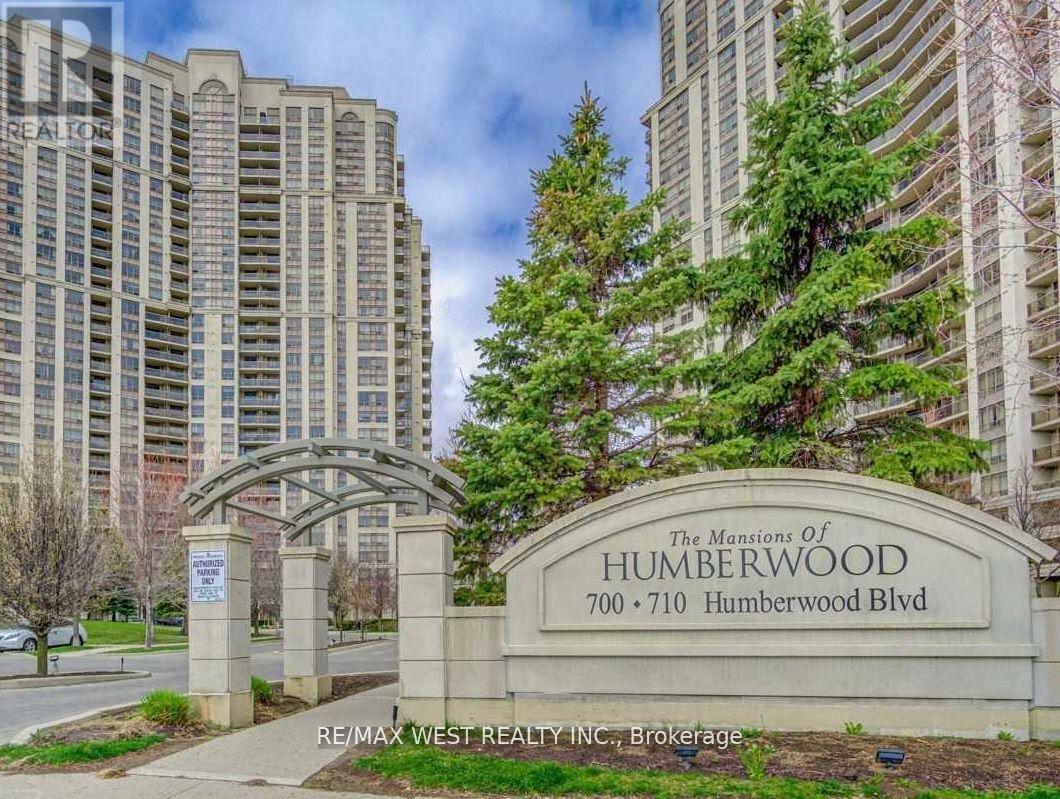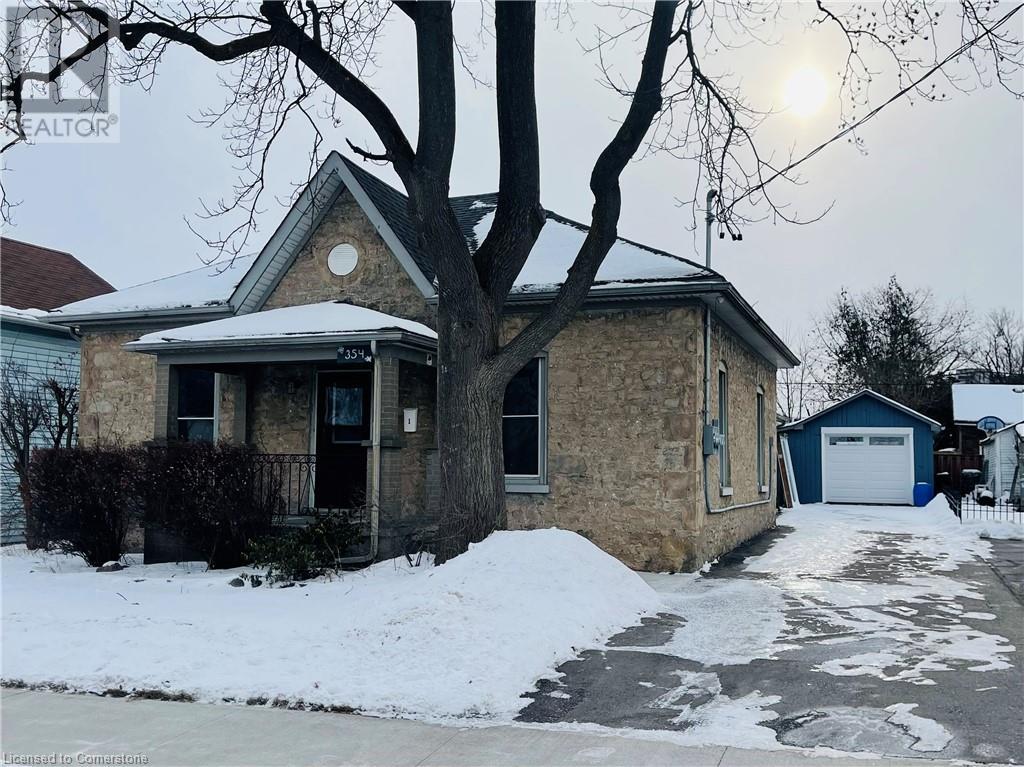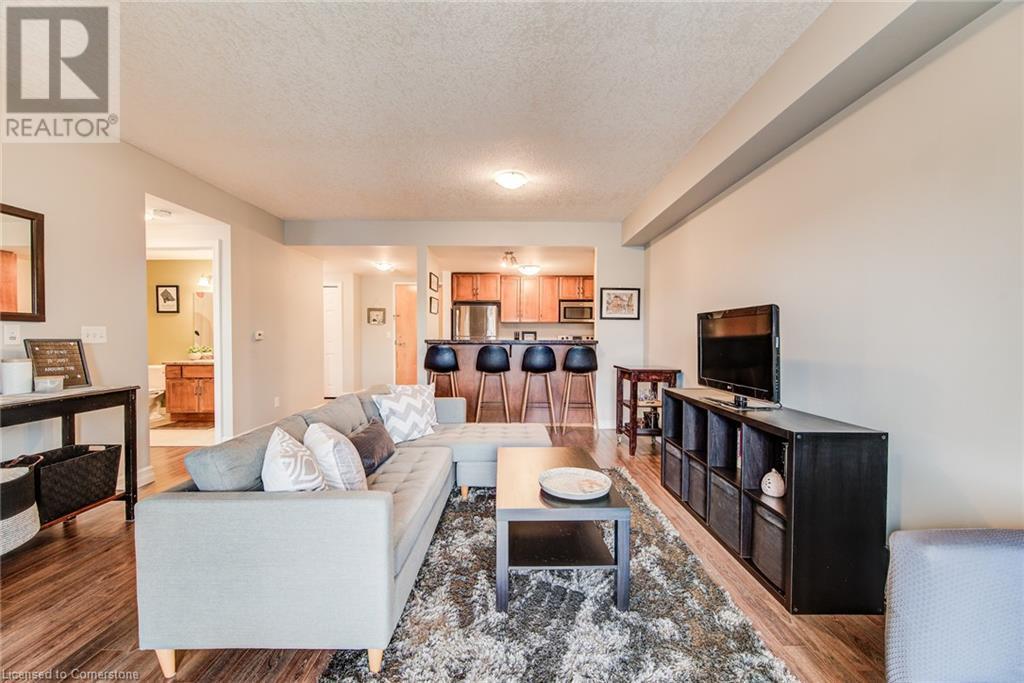171 Gosford Street
Saugeen Shores, Ontario
Move in and enjoy the summer in this custom designed, custom built, locally sourced white pine, log home or four season oasis in picture perfect Southampton. Incredible property centrally located, close to schools, shopping, golf courses and of course the beach and Lake Huron with its' amazing sunsets. The property also features an impressive 930 sq foot detached garage with unlimited possibilities for a workshop, storing all your toys for 4 seasons of fun, an RV (with RV Outlet), classic car or perhaps a home business. Step inside the log home from the expansive rear covered deck into the mudroom then through the hallway to where you can cozy up by the 2 sided gas fireplace from either the main floor primary bedroom with walk in closet & ensuite privilege including a jacuzzi tub and laundry area, or the chalet style living room with soaring ceiling. From the living room, you can access the beautiful covered front porch. The functional kitchen provides ample storage and has an island/breakfast bar conveniently located between the kitchen, dining area and living room. The dining area has a walk out to a covered back porch w/nat. gas bbq hook up. Upstairs enjoy magical morning sunrises, spectacular Southampton sunsets and night stars which can be viewed from the comfort and privacy of the upper loft area. There are 2 sep. sleeping areas, one used as a family room, one a bedroom & another full bath for privacy for family or guests. The lower level features a partially dry-walled basement waiting for your personal inspiration as well as a cold room and r/i for bathroom. Outside is a partly fenced, huge backyard, detached garage, & garden shed. Whether you enjoy hiking or biking, swimming, boating or fishing, golfing or skiing, gardening or simply relaxing - this home is central to everything. It offers lots of room to work and play-raised garden beds, landscaped area w/small pond, sandy area, firepit & ample parking. This could be your dream home! (id:59911)
Peak Realty Ltd.
2411 - 710 Humberwood Boulevard
Toronto, Ontario
*SHARED ACCOMMODATION* Spacious primary bedroom with 4 pc ensuite and walk in closet available for rent! Suite is partially furnished with a bed, desk and dresser, and a large common space including living/dining room and kitchen. All utilities including cable TV and internet are covered under rent! Ideal for students and single individuals! Parking not included. (id:59911)
RE/MAX West Realty Inc.
Bsmt - 4 Boxbury Road
Toronto, Ontario
Tastefully Renovated 2-Bed Bsmt Apt In A Fabulous Detached House Of Classy Markland Woods Neighbourhood(Est. 1960'S). Natural Environment: Encircled By Etobicoke Creek & 6 Parks. Millwood Js-Bloordale Ms-Silverthorn Ci: All Schools Accessible In 10-Min Walk. Cloverdale Mall & Plaza Nearby. Steps To Ttc Bus Stop. Private Entrance. Fully-Fenced Private Backyard. [Move-in: Apr / May] (id:59911)
Right At Home Realty
235 Island Road
Toronto, Ontario
This original 3 Bedroom charming bungalow is nestled in a prime location, offering both tranquility and convenience. With 2 bedrooms and 2 bathrooms, this home has been thoughtfully updated over the past 10 years. The main floor boasts engineered hardwood throughout and a stunning kitchen featuring granite countertops. The third bedroom has been converted into a dining room, providing a versatile space that can easily be transformed back to a bedroom to suit your needs. Enjoy the natural light that floods through the Hollywood-style window coverings on the main floor. For those who love the outdoors, this location is a dream! You're just moments away from the expansive Rouge National Park, offering endless opportunities for hiking, fishing, and enjoying nature's beauty. You'll also find yourself close to the Rouge Go, and a variety of other amenities. (id:59911)
RE/MAX Rouge River Realty Ltd.
354 Dundas Street N
Cambridge, Ontario
FULLY LEASED...Calling all investors, empty nesters, snow birds & those who are just looking to finally get into the market! This multi use duplex zoned C2 for Commercial & Residential use has many updates and improvements in the last year including all electrical, plumbing and H-Vac. systems as well as new water softener & hot water tank w/separate hydro! Unit 1 features a spacious single bedroom w/closet, a new modern kitchen/living/dining room combo complete with brand new fridge, stove, dishwasher, washer & dryer as well as a new 3 pc bath w/walk in shower!! Unit 2 has been updated with a new 3 pc bath w/walk in shower 2 spacious bedrooms one with walk in closet and includes fridge, stove, microwave, washer & dryer! This unit also has basement area with plenty of storage as well as a laundry area and a back deck perfect for summer bbqs. Another great feature of this property is the dbl garage that includes 2 brand new garage doors at the front and back that will excite car/bike enthusiasts or hobbyist! With 3 car tandem parking at the front and 3 side by side parking from the back laneway as well as the garage you'll have plenty of room to park all your personal RV or toys! Other updates include roof, windows & doors! Centrally located and only minutes to local schools, parks, shops, plazas and with local transit at your door step this is a can't miss opportunity! Don't miss out on this amazing opportunity & call or book your appointment today! (id:59911)
RE/MAX Real Estate Centre Inc.
901 Paisley Road Unit# 307
Guelph, Ontario
First time home buyers, investors, downsizers, this is the one you've been waiting for! Opportunity awaits in this spacious, meticulously maintained one bedroom, one bath unit in the high demand Gramercy Park Condo, located in the desirable West End of Guelph! Unit 307 features a clean, carpet free, open floor plan, offering approximately 818 square feet of living space. The galley-style kitchen comes with stainless steel appliances, granite counter tops and additional bar top area, allowing comfortable seating for 4. Entertainment made easy here with clear sight lines into living room, spacious enough for dining area and/or computer desk. You'll enjoy loads of natural light pouring in from the sliding doors that lead out to your very own covered balcony. Bedroom with double closet, a 4 piece tiled bath with linen closet and laundry room complete this space. This unit comes with a storage locker on the main floor, owned water softener, and one surface level parking. Convenient location and close to plenty of amenities including Costco, Zehrs, West End Rec Centre, shopping centres, bus routes and HWY 124 and 7, and Hanlon Expressway! Book your showing with us today! (id:59911)
Citimax Realty Ltd.
1989 Ottawa Street S Unit# 66h
Kitchener, Ontario
This charming 2-bedroom, 1-bathroom condo in Kitchener offers the perfect blend of comfort and convenience with modern finishes and a functional layout, making it ideal for first-time homebuyers, investors, or those looking to downsize. The spacious bedrooms provide ample closet space, while the well-appointed bathroom features contemporary fixtures. Enjoy the bright, open-concept living area, a well-equipped kitchen with modern appliances, and in-suite laundry for added convenience. Conveniently located near shopping centers, grocery stores, restaurants, parks, walking trails, schools, libraries, and medical centers, this condo offers easy access to major highways and public transit. Don't miss the opportunity to own this move-in-ready condo in a vibrant, growing community. Book your showing today. (id:59911)
Keller Williams Home Group Realty
13 - 1270 Finch Avenue
Toronto, Ontario
One of Toronto's most desirable locations for a complete turn-key opportunity. This unit features a commercial/retail along with brand new setup nail salon. Great street exposure in high traffic neighborhood. Currently fully renovated set up as a nail salon with over 0100 sqft on main floor and upper roughly legalized 1000 sqft. Steps to brand new finch LRT/Subway & Hwys401/400/407. Steps to York U tons of new developments & local amenities in the area. Super well maintained unit in a great complex. Ample parking front & rear. Several uses permitted. Seller is optional to sell either or all: 1)commercial with business 2)commercial unit only 3)business only - Nail salon (10 pedicures, 10 manicures, 2 washrooms, 2 waxing room) (id:59911)
RE/MAX Premier Inc.
211 Maple Avenue
Richmond Hill, Ontario
Welcome to this beautifully renovated 2-bedroom basement unit with a den - perfect as an office or additional room - nestled in a quiet, family-friendly neighborhood. This spacious unit features upgraded flooring throughout, a modern kitchen with a unique stone countertop and built-in dishwasher, and an open layout filled with natural light. Enjoy the convenience of ensuite laundry and 2 parking spots. EV charger available, shared with the upper unit for an additional cost. Ideally located close to Bayview Secondary School, shops, groceries, parks, and GO Transit. A perfect home for professionals or small families seeking comfort and convenience! (id:59911)
Royal LePage Signature Realty
159 Hammersly Boulevard
Markham, Ontario
Immaculate Side by Side Semi 1700 SF Freehold Townhome (Built 2012) in Sought After Wismer Community. Freshly Painted. Bright & Functional Layout. Soaring 9 Ft Ceiling in Main Floor. Laminate Floor Throughout. Open Concept with Natural Light through Large Window. Oak Stairs, 4 pc Ensuite in Primary Bedroom with Separate Shower and Walk-in Closet. Direct Access to Garage. Fenced Yard. Top Ranking School Zone: Wismer P.S., Donald Cousens P.S. (Gifted), Bur Oak S.S., Walking Distance to Mount Joy Go Station. Close to all Amenities, Supermarket, Shopping & Community Center. * Original Owner *. (id:59911)
Harvey Kalles Real Estate Ltd.
147 Lake Drive E
Georgina, Ontario
Almost Completed Gorgeous Raised Bungaloft Design By A&T Homes Is Situated On A Premium Size Property That Is Just Shy Of A 1/2 Acre The Home Overlooks Lake Simcoe & Backs Onto An Expansive Countryside View In A Community Of Fine Lakefront Residences Bringing Nature Right To Your Doorstep. This 2,500 Sq Ft Shorecrest IV Model Features A Main Level Primary Suite, 2nd Bedroom, Main Level Den & A Great Room Design With Kitchen Island, Main Level Smooth 9 Ft Ceilings & Hardwood Floors Throughout, and 9ft High Walkup Basement. There Are 2 Additional Bedrooms In The Loft, 3 Full Baths, Oak Staircases To Each Level & A Main Floor Laundry With A Walk-in From The Extra-Large 750 Sq Ft Double Car Garage. Excellent Experienced Builder With Reputation For Fine Quality Homes. Tarion Home Warranty To Be Paid By Buyer. 6 Brand New Stainless Steel Appliances, Fridge, Stove, Built-In DIshwasher, Microwave, Washer & Dryer & Tankless Hot Water Heater. **BONUS** Buyer to receive $1200 credit towards light fixtures for Foyer and Dining Room. (id:59911)
Keller Williams Realty Centres











