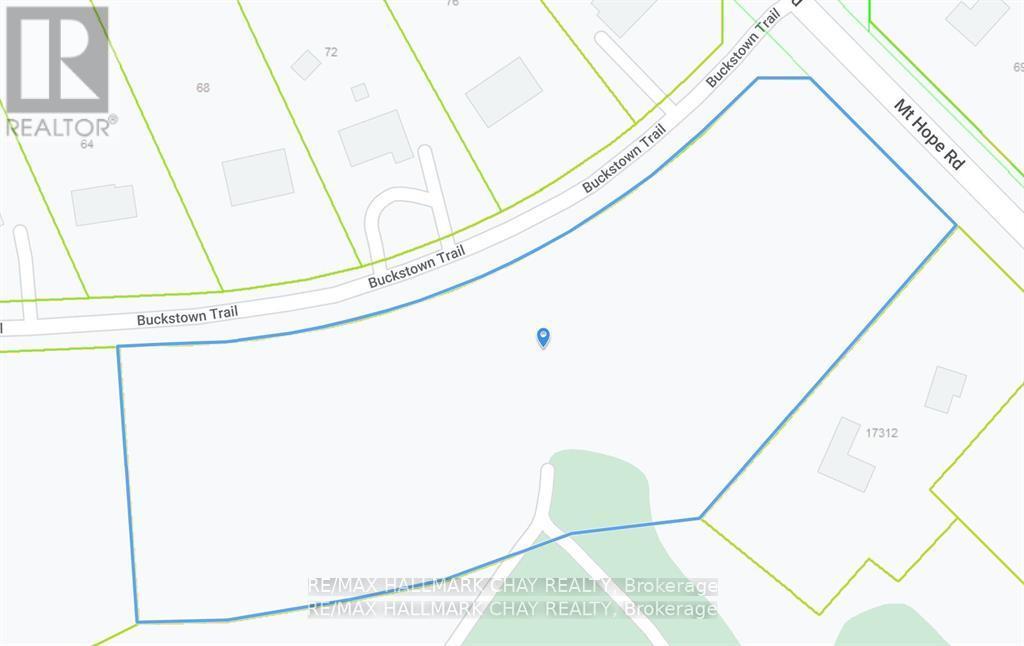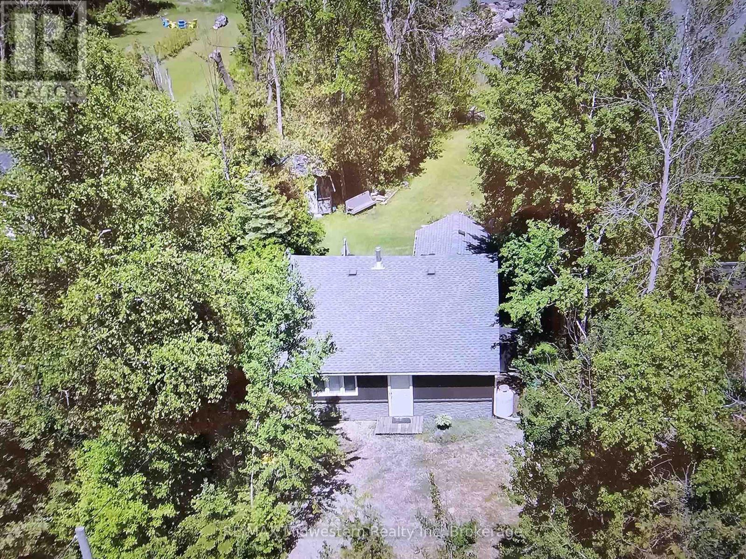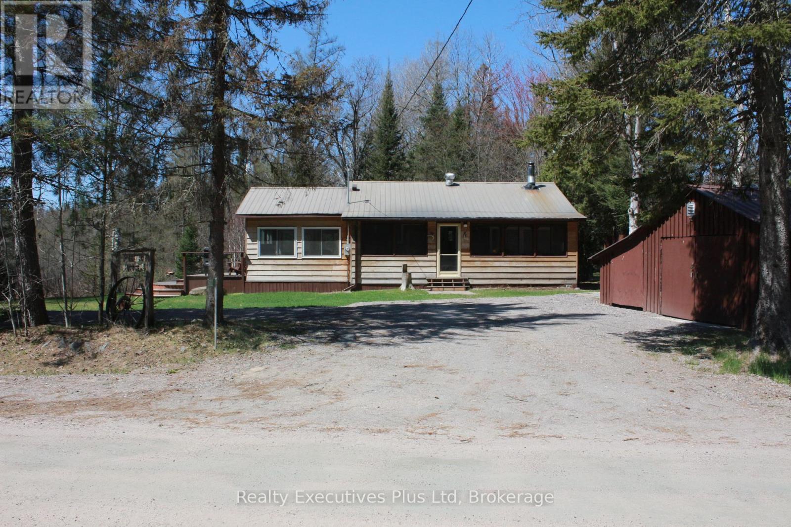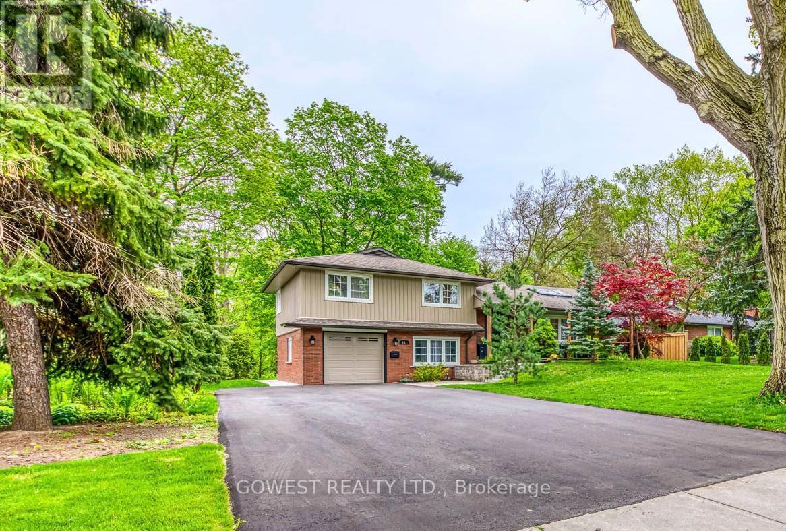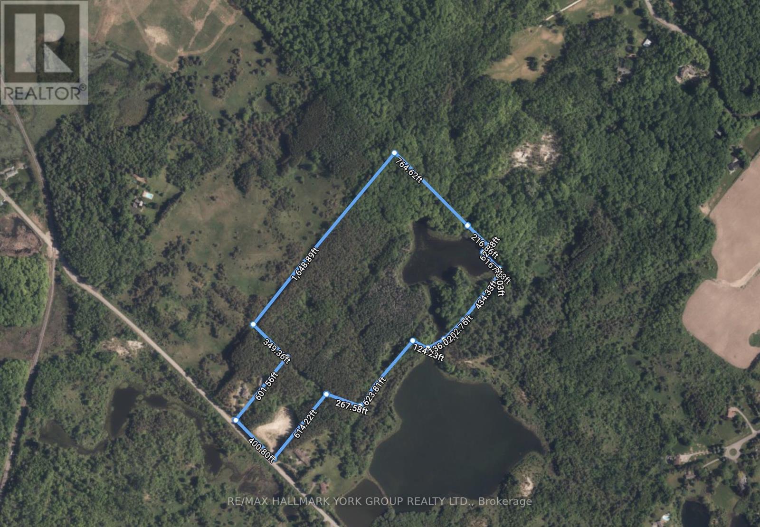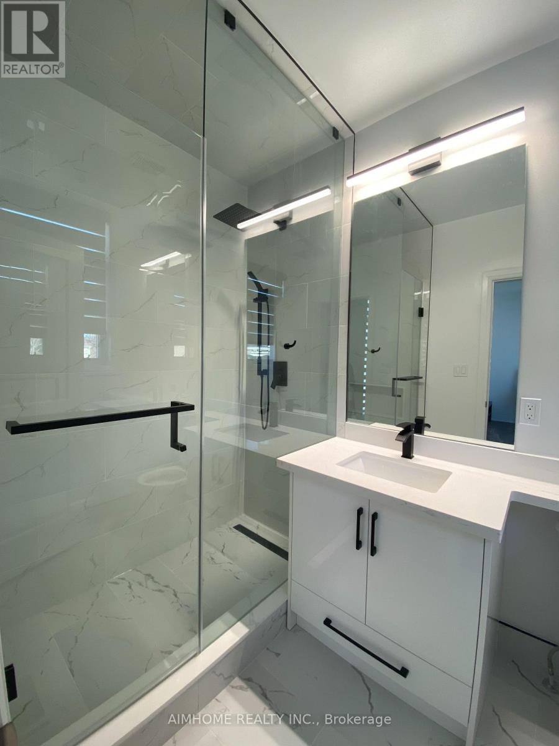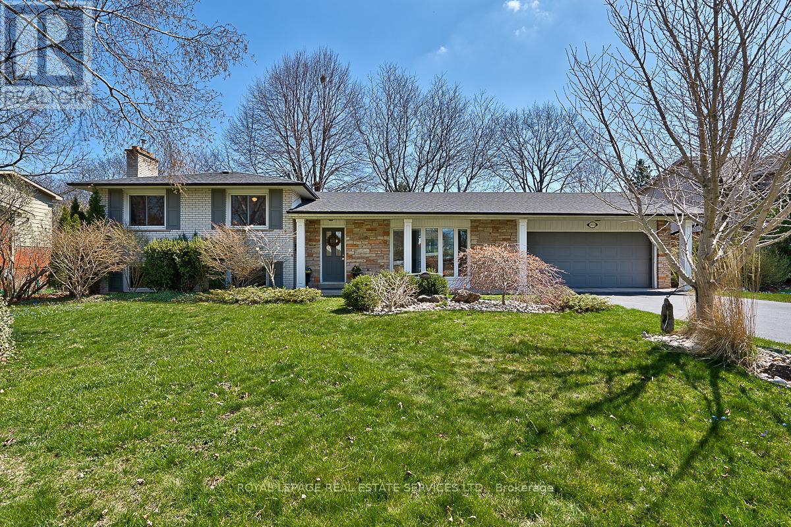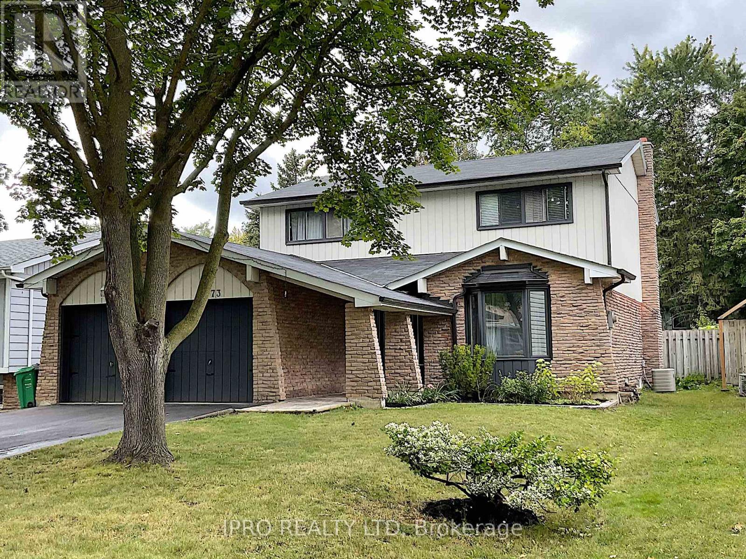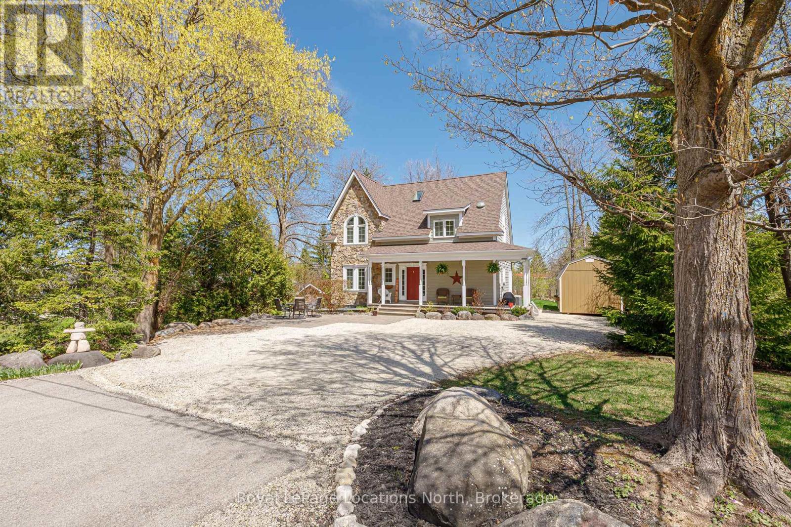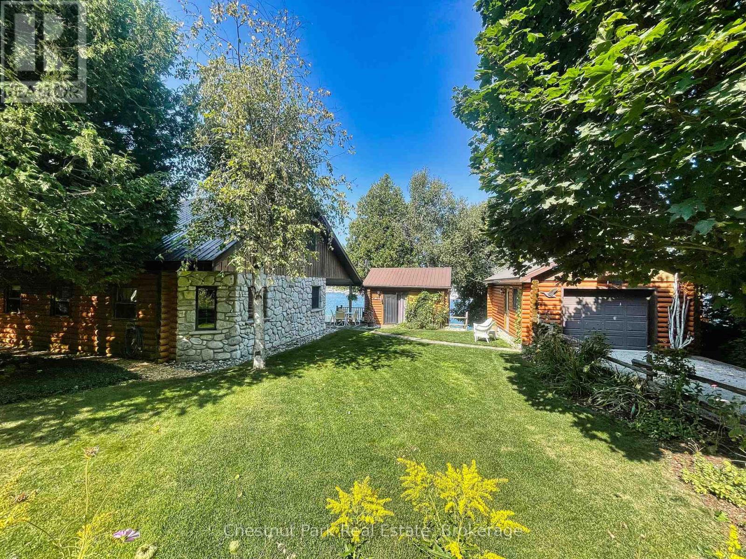Part Lot 27, Conc 7
Caledon, Ontario
9.056 Acre corner lot abutting the Palgrave Equestrian Park. This parcel of land is in phase two of a development with an application submitted to subdivide into four lots. Services available at lot line include: gas, hydro and water. Purchaser to complete requirements for phase two subdivision agreement already underway. Reports available with offer. Seller will be proceeding with the application and will consider offers on a per lot basis conditional on registration. **EXTRAS** Buyer or Buyer Representative to do due diligence regarding any development/ HST/ re-zoning /servicing charges. (id:59911)
RE/MAX Hallmark Chay Realty
5134 Des Jardines Drive
Burlington, Ontario
Stunning 3-Bed, 3.5-Bath Freehold Semi-Detached Home in Prime Burlington Location! Welcome to your dream home! Nestled in a quiet, family-friendly neighborhood, this beautifully maintained 3-bedroom, 3.5-bathroom freehold semi-detached home offers the perfect blend of comfort, convenience, and modern upgrades. Step inside to find freshly painted interiors and hardwood flooring on the main level, creating a warm and inviting atmosphere. The spacious, open-concept layout is perfect for entertaining or relaxing with family. Upstairs, three generous bedrooms provide ample space, while the fully finished basement adds even more room to grow perfect for a playroom, home office, or extra living space. Outside, enjoy a newly landscaped yard, ideal for summer BBQs or peaceful mornings with a coffee in hand. Love the outdoors? You're just steps away from a beautiful park, offering green space and trails for the whole family to enjoy. Located in one of Burlington's most sought-after areas, this home is minutes from top-rated schools, gyms, restaurants, and major highways, making daily commutes and weekend outings a breeze.Don't miss this opportunity schedule your private viewing today! (id:59911)
Shaw Realty Group Inc.
467 Bruce Road 13 Road
Native Leased Lands, Ontario
This 3 bedroom cottage offers room to have friends and family stay the weekend or for a week of rest and relaxation. Sit on your deck or around the firepit and enjoy your view of Lake Huron and it's sunsets. This turnkey cottage has tons of updates including, septic (2020), siding (2020), Roof (2019), Hydro service (2021), Propane fireplace/heating stove (2017), water pressure system (2023) and laundry to name a few. (id:59911)
RE/MAX Midwestern Realty Inc
RE/MAX Midwestern Realty Inc.
502 Deer Lake Road
Parry Sound Remote Area, Ontario
UNORGANIZED TOWNSHIP - Welcome to this perfect 2 bedroom well cared for bungalow located just outside of South River. The new 4 piece bathroom, a new electrical panel, as well as granite counter top! Enjoy the peace and quiet of this small community located right around the corner from the public beach on Deer Lake known for it's clean water, perfect for swimming. The 1.53 acres offers mixed bush with a rolling landscape. No neighbors on the south side or the back of the property. This lovely property offers a detached 12 x 14 garage and a second detached 12 x 20 garage!! Low taxes of $412 annually plus $150 annually for dump usage. 3 types of heat source, 2 heat pumps, baseboard heaters and a wood stove. High speed internet provided by Bell. Excellent cell service. 10 minutes from South River where you can find a gas station, post office, pharmacy, EMS station, grocery store, restaurants, LCBO, beer store and starting next year the Ontario Northland train service from Union Station in Toronto. (id:59911)
Realty Executives Plus Ltd
193 Appleby Line
Burlington, Ontario
Gorgeous family home ( approximately 2700 sq. feet of total finished space) in South Burligton backing into a Beautiful Ravine Park with a 2-minute stroll to Lake Ontario. Wonderful setting for relaxing afternoons or morning coffee. This 4-level side-split home is beautifully renovated, featuring high cathedral ceilings, skylights, gleaming hardwood floors, 2 gas fireplaces and potlights galore. Main floor kitchen has a large centre island, pendant lights, S/S appliances & new Bosch dishwasher (2023). Very spacious Master Bedroom with its own Sitting Room, Walk-In closet, and Walk Out to the balcony. The basement offers a Potential In-Law apartment with a Kitchen, Bedroom, and Huge Recreation room/Game Room with a gas fireplace. This home has many upgrades, including skylights, a washer & dryer (2020), a new concrete walkway in the back/side yard (2023), a new Roof (2017), a new Furnace (2023) & A/C (2023). Ideal location, easy access to all amenities including Shopping, Schools, & Highways. Only steps away from lakefront & parks.Profesionally Landscaped Front and Back with a large cedar deck (2022) overlooking an exceptionally private & maintained lawn, perfect for hosting friends & family for BBQs/events. The large shed in the backyard was installed in 2019. This is a great opportunity to own a beautiful piece of property. Please note the lot size is 80'x148'. Live in this beautiful home with the possibility of future redevelopment. Many brand new homes in the area. It must be seen to be appreciated. (id:59911)
Gowest Realty Ltd.
16631 Mount Hope Road
Caledon, Ontario
An opportunity to own 45+ acres in the heart of Palgrave. This secluded property features a private forest, a natural pond, and wide trails for year-round enjoyment. Build your dream home. Zoned EPA2-ORM, allowing a home up to 5,382 sq. ft. (34.5 ft. height). Benefit from low property taxes through the Forest Management Incentive Program. Natural gas, high-speed internet, and municipal water available.Close to major equestrian facilities, shopping, golf, dining, parks, major highways, and the Caledon Trailway for outdoor activities. A truly rare find, dont miss out! (id:59911)
RE/MAX Hallmark York Group Realty Ltd.
2130 Royal Gala Circle
Mississauga, Ontario
Very nice bedroom with private bathroom. Shared Kitchen and Laundry. Very convenient location close to Shopping and Go Train. AAA tenant no smoking no pets please. (id:59911)
Aimhome Realty Inc.
1454 Willowdown Road
Oakville, Ontario
Nestled on a premium 137' deep lot in a well-established neighbourhood surrounded by custom homes! This beautifully designed and freshly painted sidesplit radiates warmth, character, and exceptional privacy - a true gem for those seeking both comfort and convenience! Step inside to an inviting living room, where a picturesque bay window bathes the space in natural light. The upgraded eat-in kitchen showcases granite countertops, stainless steel appliances, an industrial-style range hood, spacious island with breakfast bar, large pantry, direct access to the patio, and a sunny dining area framed by a bay window. Upstairs, you'll find three bedrooms and a renovated five-piece spa-inspired bathroom, complete with double sinks and a jacuzzi tub. The lower level with new laminate flooring was designed for relaxation and entertainment, featuring a spacious family room with a gas fireplace, perfect for movie and game nights. This level also includes a fourth bedroom and a convenient three-piece bathroom. Need more space? The basement offers a versatile recreation room or home gym, plus ample storage and a utility/laundry room. Additional highlights include hardwood flooring throughout the main and upper levels, elegant crown moldings, and premium Hunter Douglas blinds. Step outside to a private, pool-sized backyard. Enjoy a gorgeous patterned concrete patio, mature trees, and lush perennial gardens, creating the perfect setting for entertaining or unwinding. Walk to parks, Thomas A. Blakelock High School, South Oakville Centre, Coronation Park, and the lake. Close to Bronte GO Station for easy commuting. This home seamlessly blends charm, craftsmanship, and modern updates in one of Oakville's most sought-after locations. (id:59911)
Royal LePage Real Estate Services Ltd.
73 Wright Crescent
Caledon, Ontario
Fabulous Family Sized Home, Huge Finished Basement, True Double Garage. Premium 50 Ft x 140 Ft Lot On Bolton's Coveted North Hill With Cultivated Landscape, Stunning Kidney Shaped Pool, Large Sundeck, Great 10 Ft x 12 Ft Shed. Numerous Recent Upgrades. 2022 Roof, 2024 Driveway. No Sidewalk. Situated in Friendly Family Neighborhood. Minutes Away from Parks, Schools, Recreation Centre, Shops and So Much More. Come See For Yourself - You Won't Be Disappointed! (id:59911)
Ipro Realty Ltd
213 Camperdown Road
Blue Mountains, Ontario
Looking for a change in your lifestyle? This is where cottaging meets full-time living. Located in the recreational capital of Ontario, The Blue Mountains offers you quick access to all your outdoor recreational needs. This amazing 4 bedroom, 3 bathroom home brings the coziness of cottaging, blended in with all the comforts and conveniences of a full-time home. Your first impression will leave you with the feeling of country charm as you are greeted with the covered front porch. The private yard (80x182 Ft) creates a sanctuary for the naturally bright lit interior. The floor-to-ceiling windows across the Kitchen and Great Room leaves you with the feeling of being outdoors while enjoying the warmth & coziness of inside. Tastefully decorated throughout with Hardwood floors, Pot Lights, Vaulted ceilings on the second floor bedroom space & Skylight adds to the natural brightness, a Gas fireplace in the Great Room, a large Kitchen with a Breakfast Bar, and an open-concept main floor plan. The unfinished basement is a blank canvas for improving your value and lifestyle. It has 9 ft ceilings, Heated floors, and large windows that brighten up the space. The East facing Backyard is professionally landscaped with both a large composite deck and a lower level patio leading to a hot tub that will sooth your tired bones after all your outdoor activities. There is an access to a beach at the end of the road for you to launch your SUP or Kayaks. The home is across the road from the Georgian Trail that runs from Collingwood to Meaford. Minutes to the Georgian Bay Golf Club, Georgian Peaks Ski Resort, Pease Marsh Conservation Area & about 10 minutes to Blue Mountain and it's Village. For your dining & shopping convenience, you are about 5 minutes to downtown Thornbury & approximately 15 minutes to Downtown Collingwood. We couldn't possibly list all the recreational opportunities that this property is central to so come and check it out for yourself. (id:59911)
Royal LePage Locations North
36 William Street
Northern Bruce Peninsula, Ontario
Nestled in the heart of the picturesque hamlet of Lions Head, this unique waterfront property offers the perfect blend of charm, privacy, and convenience. Situated on a year round paved road with direct access to the Bruce Trail and stunning views of the Niagara Escarpment, this property features approximately 93 feet of prime waterfront frontage on the crystal clear shores of Georgian Bay. The character filled log and stone cottage is complemented by a spacious garage workshop and a cozy bunkhouse, ideal for guests or added storage. A rare and enchanting feature of the property is a natural, spring fed stream that flows year-round through the grounds, complete with small waterfalls that add a magical touch to the peaceful landscape. Enjoy panoramic views of Georgian Bay and the escarpment right from your own backyard. The property is equipped with a drilled well and submersible pump, septic system, 100 amp hydro service, electric baseboard heating, and a wood-burning stove for cozy comfort. Lions Head offers big time amenities in a small town setting, including a marina, sandy beach, grocery store, hospital, bank, library, and several eateries all just a short stroll away. This is a rare opportunity to own a one of a kind waterfront retreat in one of the Bruce Peninsulas most sought after communities. (id:59911)
Chestnut Park Real Estate
83440 Lucknow Line
Ashfield-Colborne-Wawanosh, Ontario
101 acre farm with 92 acres workable more or less. Approx 67 acres are tiled systematically and soil consists of Huron Silt Loam and Listowel Silt loam. Buildings include a 3 bedroom bungalow farm house with country kitchen. Outbuildings consist of 60'X140' former dairy barn with 30'X24' milk house, a 50'X50' bank barn and 96'X68' machine shed. 2 additional parcels for sale for 238 package available. (id:59911)
Culligan Real Estate Limited
