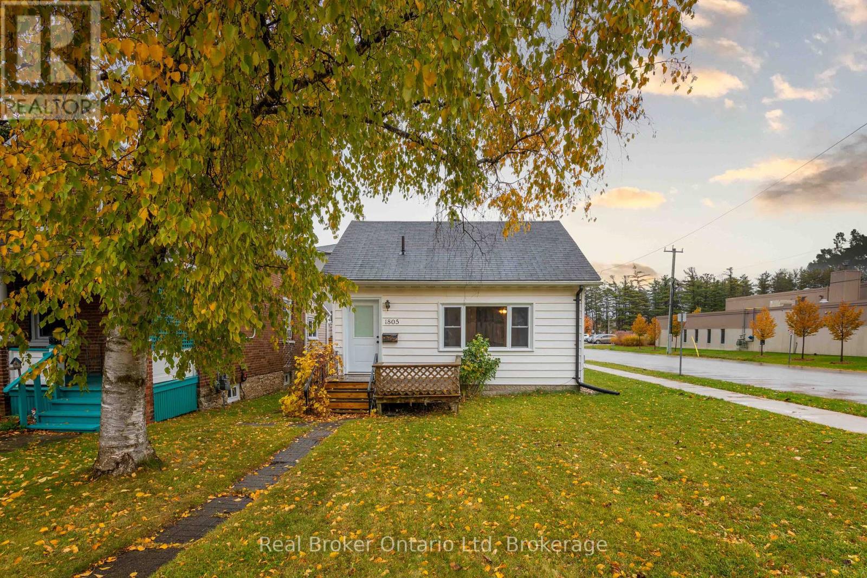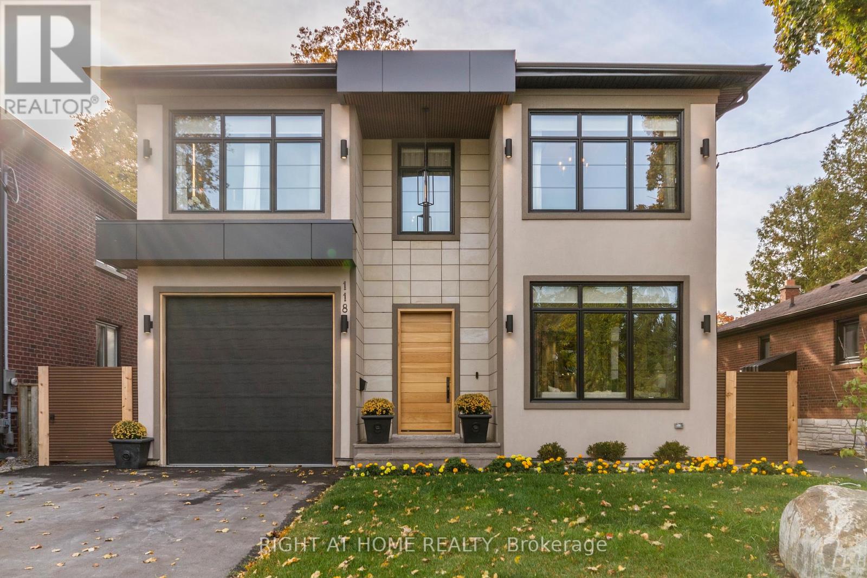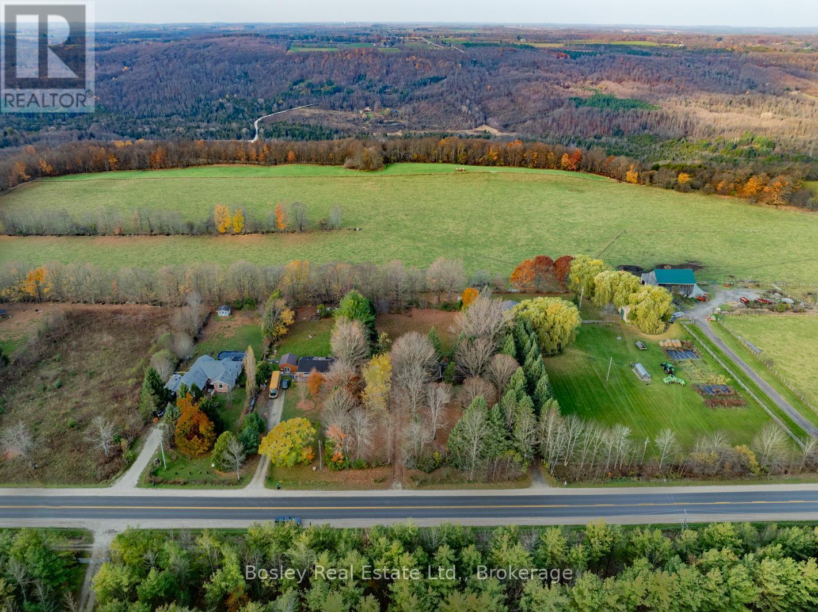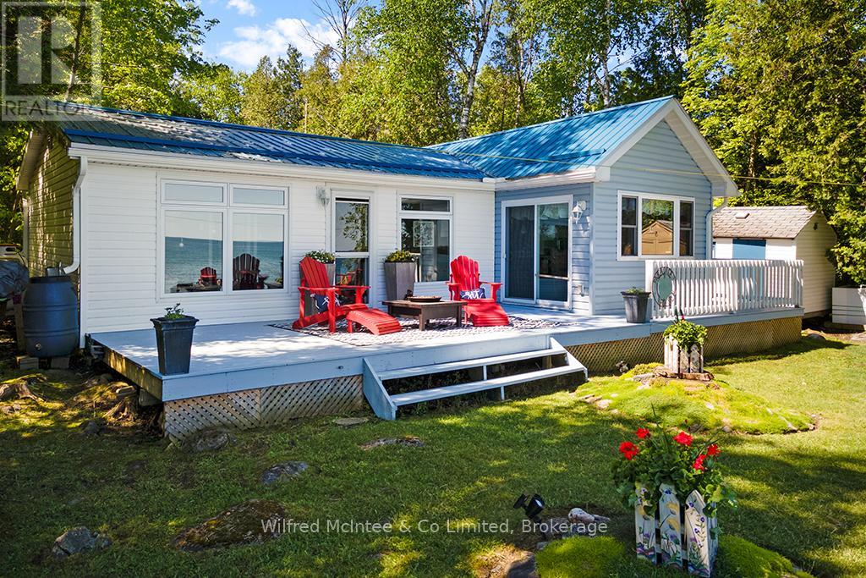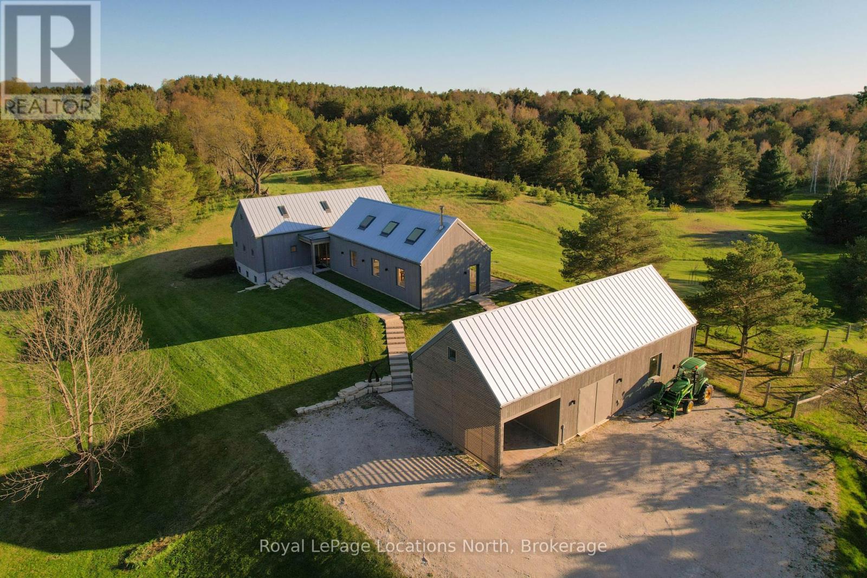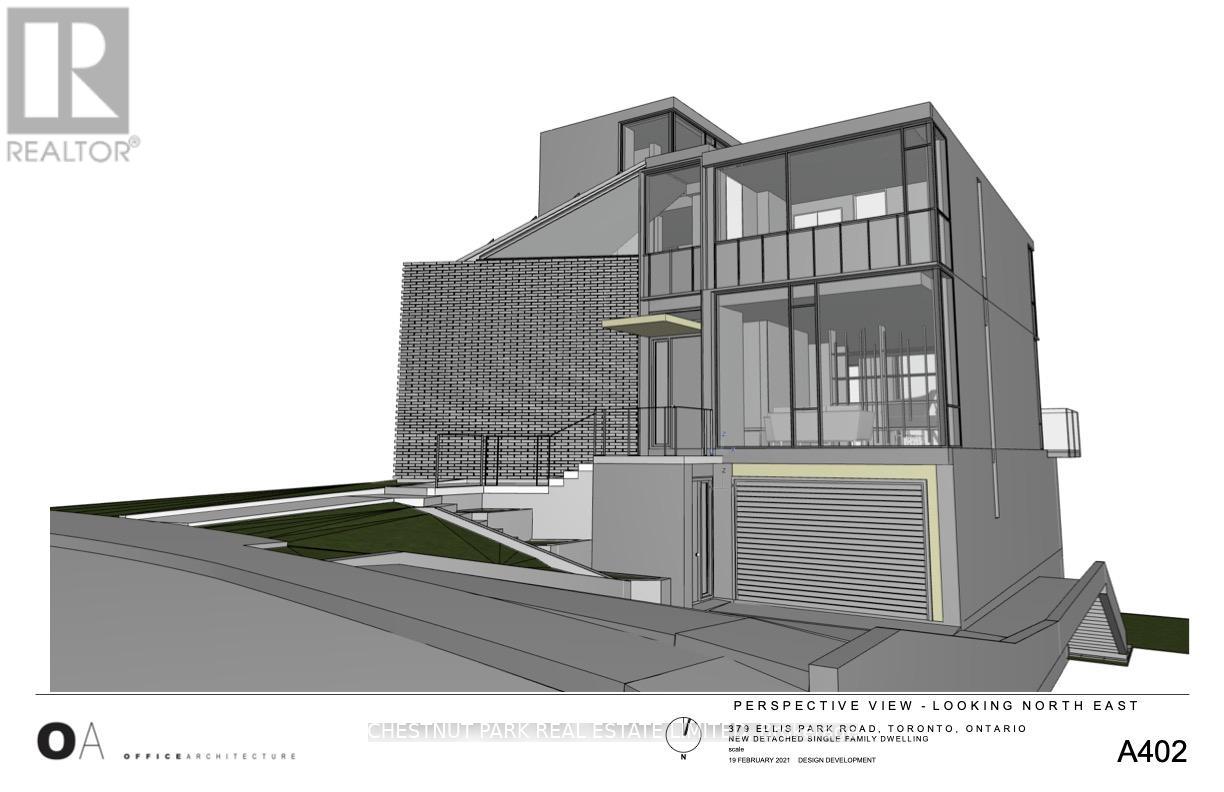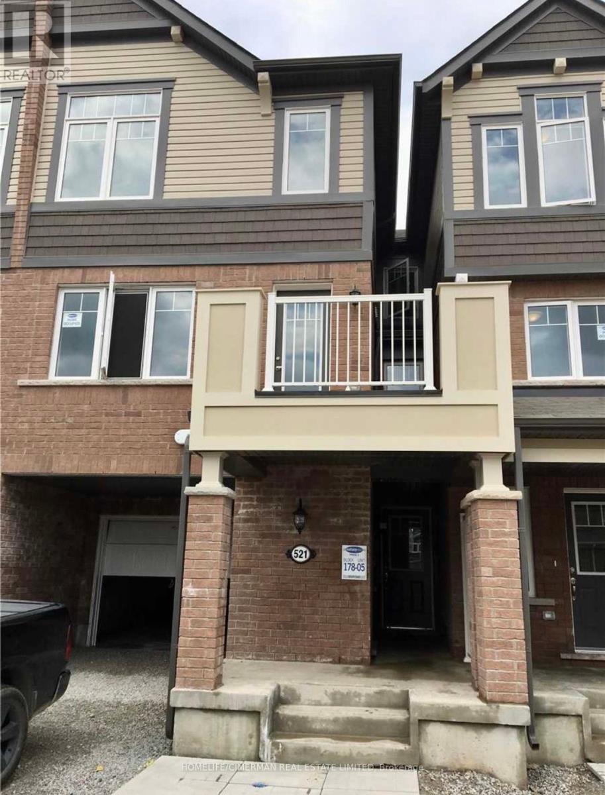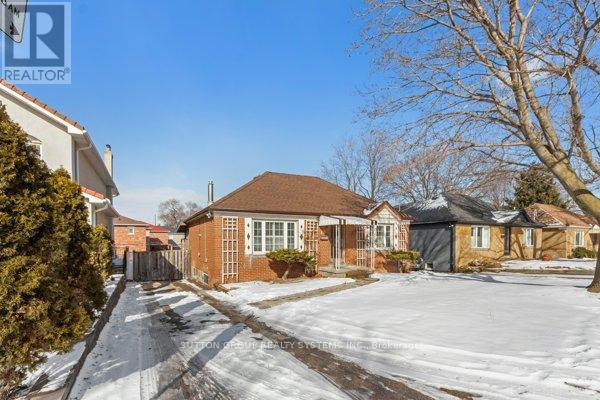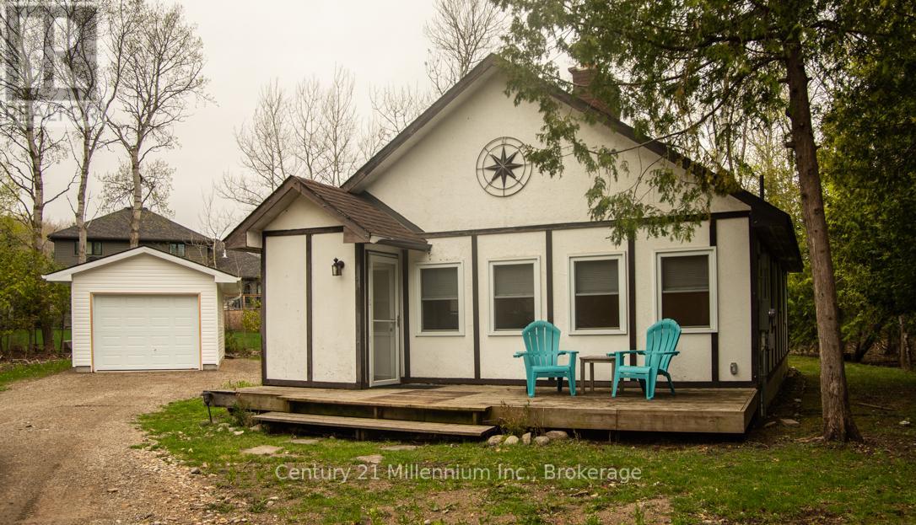1805 3rd Avenue W
Owen Sound, Ontario
Nestled on a peaceful street in Owen Sound's desirable West End, this fully renovated home is a rare gem! Perfect for first-time buyers or those seeking a low-maintenance lifestyle, this property combines charm with convenience. Just one block from Kelso Beach and minutes from downtowns vibrant amenities, you'll find the best of city living right at your doorstep. With private viewings now available, don't miss your chance to experience this move-in-ready opportunity. (id:59911)
Real Broker Ontario Ltd
663 Jane Street
Toronto, Ontario
Welcome to this beautifully maintained home in the vibrant Rockcliffe-Smythe neighborhood! Offering a perfect blend of comfort and convenience, this property is ideal for families! Updated and Elegant 3 Bedroom, 2 Washroom Detached Home in a well-connected area! Sunroom in the front fills the home with natural light, warmth and cheer! Renovated Home Has Hardwood Floors and Pot Lights. Modern Kitchen W/ Stainless Steel Appliances, Tile Backsplash and Plenty of Storage! All Bedrooms Have Windows With Lots Of Sunshine! Tankless Water Heater & Dual Pump Invertor For Heating & Cooling System. Fully Finished Basement W/ Separate Entrance offers great Rental Income Potential! Big Backyard with Shed for Gardening, Entertaining, or a safe space for kids to Play! Steps away from parks, schools, and public transit! Close to Old Mill Station! A Must See !! (id:59911)
RE/MAX Excellence Real Estate
118 Martin Grove Road
Toronto, Ontario
A modern masterpiece totally new built with high-end finishes, spa ensuite, 6 bedrooms and entertaining upgraded covered terrace with fireplace. First floor full size in-law suite or office with 3pc ensuite and walk in closet. German-made Siematic kitchen cabinetry with built-in gourmet Miele appliances (stove, wine fridge, convection+steam oven, microwave, dishwasher, hood), Liebherr fridge and gorgeous leather finish counter. Built-in custom carpentry throughout with endless details. Well thought out layout that effortlessly blends flow and functionality. From the formal living and dining areas you can smoothly transition to the open concept eat-in kitchen + breakfast and bright family areas (14' clerestory window design that brightens the main level) and connects to the outdoors through a massive 9' high custom sliding door leading to a covered private patio ready for entertaining. The custom made solid white oak stairs (LED lit) connects to a primary room with 5 piece ensuite. Italian Versace porcelain slab (9'x4') in spa-like ensuite that includes steam shower. Versace tiles throughout. Heated floors on both master baths. Solid withe oak hardwood floors. 10' ceiling on main, 9' on second level and 8 1/2' at basement. Large basement ready for living includes german kitchenette, electric fireplace and more. Walking distance to French school, steps to community rink + pool + parks. Close to Hwy 427, subway + GO (id:59911)
Right At Home Realty
194588 Grey Road 13
Grey Highlands, Ontario
Welcome to Your Dream Retreat in the Heart of Beaver Valley Nestled on over 1 acre of rolling countryside (145 ft x 300 ft), this beautiful property offers the perfect year-round escape, just minutes from Beaver Valley Ski Club. Whether you're looking for a serene weekend getaway, a place to build your dream home, or the start of a homestead, this is a rare opportunity in one of Ontario's most scenic regions. With summer coming into full bloom, this property comes alive with lush greenery, apple and pear tree, raspberry bushes and expansive views. Enjoy a lifestyle rooted in nature, where your days are filled with hiking, cycling, paddling on the Beaver River, or exploring nearby trails. Evenings are ideal for bonfires, stargazing, and unwinding to the sounds of the countryside. A charming old log cottage sits on the land, offering potential for renovation or rebuild. With hydro, septic, and a dug well already in place, you can save significantly on development fees by building on the existing footprint. This property is also perfect for those seeking a homestead or outdoor sanctuary grow your own food, create natural gardens, and breathe in the beauty of the valley. A true four-season lifestyle awaits, just steps from skiing, paddling, and the heart of Beaver Valley. (id:59911)
Bosley Real Estate Ltd.
43 Ah-Sineese Crescent
Native Leased Lands, Ontario
This Outstanding Waterfront leased land cottage is located on an exclusive crescent and offers spectacular panoramic lake views that will leave you speechless! Situated on a deep private lot that leads to the elevated shoreline where you can experience breathtaking NorthWest water views of Lake Huron and the winding Bruce Peninsula coastline! Launch the kayak/canoe or enjoy a bonfire as you watch spectacular sunsets cast a glow across the evening sky. The cottage has been well maintained and seen many updates over the years. The open floor plan is perfect for entertaining guests and features exceptional water views from many vantage points. The large living area has a propane fireplace to take the chill off on those cooler nights/days. The kitchen/dining offers large bright windows, sliding door access to the lakeside deck and an updated kitchen with two tone cabinets and island. There is a spacious primary bedroom with sliding patio doors to a private deck where you can enjoy your morning coffee. The interior of the cottage is completed by a 3pc bathroom with washing machine, 2nd bedroom, and 3rd smaller room that would be well suited as a bunkroom, nursery, office, or walk-in pantry. Outside you will find multiple storage sheds and a new bunkie that was added in 2023. Plenty of highlights: New Septic System (2017), updated vinyl windows and low maintenance vinyl siding, steel roof, long gravel driveway for plenty of parking, tons of storage with multiple sheds, and a solid set of stairs to the shoreline below. You are only a short drive to the quaint lakeside community of Southampton and the bustling beach town of Sauble Beach. Within 2-3 Hour drive of KW/Guelph & GTA. Annual Lease is $9000, Annual Service Fee is $1200. Cottage Life is Calling! (id:59911)
Wilfred Mcintee & Co Limited
938444 Airport Road
Mulmur, Ontario
Welcome to a place where timeless design meets untouched nature a breathtaking 22-acre estate of meticulously maintained, fully usable land, offering a rare blend of privacy, sophistication, and sustainability. Nestled within this expansive haven is a stunning Scandinavian-style residence, where modern chic architecture is elevated by warm, minimalist aesthetics and high-end finishes throughout. Step inside to discover an expansive open-concept living area, where floor-to-ceiling windows frame panoramic views that are nothing short of extraordinary. Every detail has been carefully curated to evoke serenity and style from sleek custom finishes to the harmonious palette that flows seamlessly throughout the home. Just steps from the main house, a handcrafted wood-burning sauna awaits, complete with a year-round outdoor shower, inviting you into an immersive spa-like experience, no matter the season. An 800 sq ft outbuilding offers exceptional versatility, perfectly suited as a yoga, studio, workshop, garage, or additional storage. Whether you're seeking creative inspiration or functional elegance, this space delivers.The fully irrigated hobby farm allows you to cultivate organic produce, with fencing and infrastructure already in place, bringing a farm-to-table lifestyle directly to your doorstep. Explore the land and experience nature at its purest. Hike or cross-country ski along your own private trails, and find the perfect spot to take in breathtaking westerly sunset views. A bridge gracefully spans your personal section of Walker Creek, where mature trees enriches the landscape and invites wildlife to thrive. The surrounding acreage offers endless potential for recreation, exploration, and quiet reflection.This is more than just a home its a retreat, a lifestyle, a statement. Welcome to your own private paradise. If the listing agent shows the property privately to the buyer/buyers family, a 33% reduction will be applied to the buyers agent commission (id:59911)
Royal LePage Locations North
379 Ellis Park Road
Toronto, Ontario
This is a rare and remarkable chance to build a brand new detached home on a 48 foot tiered lot perched at the peak of a prime address with picturesque vista views overlooking High Park and the City skyline. All necessary building permits, plans and approvals have been obtained to immediately start construction of a 4 level home with approximately 3,568 square feet, 3 bedrooms, 4 bathrooms, plus a green roof & rooftop terrace which provides 360 degree views, amazing outdoor spaces including a covered loggia, an elevator, a built-in garage, and a private driveway. The demolition of the old home is done. Trees within the building envelope have been removed by permit. The location is outstanding and set amongst a well established and wonderful family oriented neighbourhood with renowned schools, and is steps to the fabulous restaurants, cafes and shops of Bloor West Village, the TTC subway station, walking trails and amenities of High Park, Grenadier Pond, and Rennie Park. Easy access to Sunnyside Beach, Lake Ontario, The Boulevard Club, the Union Pearson Express train, and the Gardiner Expressway for the downtown, Billy Bishop airport & Pearson airport commute. This is the perfect backdrop to commence construction of your dream home in a spectacular setting surrounded by canopies of mature trees which creates an idyllic sense of country living, yet located centre stage of City living. (id:59911)
Chestnut Park Real Estate Limited
1301 Davenport Road
Toronto, Ontario
Charming Townhouse at 1301 Davenport Rd! Step into this beautifully updated 2-storey plus basement row house in the lively Dovercourt-Wallace Emerson-Junction, perfect for first-time buyers seeking style and comfort. Renovated in with sustainable, modern finishes, this 3-bedroom, 3-bathroom home features three versatile living spaces, including a separate basement entrance, ideal for flexible living arrangements. Move-in ready and designed for todays hybrid work-from-home lifestyle, its nestled in a vibrant multicultural hub near trendy Geary Ave, Bloor Sts unique shops, Dufferin Station, and the expanding Galleria redevelopment. INCLUDES bonus Laneway access, with garage parking. Don't miss this stylish, urban gem tailored for modern living! (id:59911)
Right At Home Realty
521 Fir Court
Milton, Ontario
Welcome to 521 Fir Court, a stunning 3-storey townhouse in Milton's desirable Cobban neighbourhood! This beautifully designed home offers 3 spacious bedrooms, 3 bathrooms, modern living space. Enjoy 9 ft ceilings on the main floor, an open-concept layout, and a stylish kitchen with stainless steel appliances and an extended countertop-perfect for entertaining. The bright living area opens to a private balcony, and the home features convenient garage access from inside. Located close to top-rated schools, parks, shopping, and major highways, this is a fantastic opportunity to live in a sought-after community. (id:59911)
Homelife/cimerman Real Estate Limited
70 Lovilla Boulevard
Toronto, Ontario
Welcome to 70 Lovilla Blvd. This lovely well maintained detached 3+1 br home offers great opportunities to invest, live or build your dream home on this premium 50' x 120' lot. Renovated with many upgrades including hardwood flooring, gas fireplace and california shutters throughout the main floor. Updated kitchen features stainless steel appliances and granite countertop. Full finished basement features high ceiling, large open rec room, one bedroom and a beautiful bathroom with Jacuzzi tub, glass standup shower and Marble flooring. Huge fully fenced backyard with playground for kids, newly installed deck for adult to enjoy BBQ and a new garden shed for extra storage. Updated windows, electrical breakers panel and plumbing. Close to highways 401/400/427, Catholic and Public schools, shopping and Airport. (id:59911)
Sutton Group Realty Systems Inc.
114 Chamonix Crescent
Blue Mountains, Ontario
Welcome to 114 Chamonix Crescent - a furnished seasonal rental (not available for annual rental). This cozy 3 bedroom, 1 bath cottage is situated on a 100 x 150' treed lot, where you can enjoy long balmy days in this fabulous location. It's an ideal base to call home for the Summer & Fall, minutes from golf courses, Georgian Trail and Northwind's Beach, and close to downtown Collingwood for boutique shopping & fine dining. An open concept, bright living area with gas fire, carpet free, new garage for vehicle or storage for your summer toys! Flexible dates, 3 months minimum. No smokers. Please complete Rent Application with references and proof of permanent home. Rental rate plus utilities & cleaning fee. Tenant liability insurance & fully prepaid lease + deposit required prior to possession. Dogs may be accepted. No cats. Tenant to bring own bed linen and towels. Tenant to set up internet and cable with provider and pay directly. (id:59911)
Century 21 Millennium Inc.
717 Dolly Bird Lane
Mississauga, Ontario
Welcome to this stunning 3-bedroom semi-detached home with a 1-bedroom finished basement, offering a perfect blend of style and functionality. Featuring a double-door entry, an extended driveway, and garage access, this home is designed for convenience and comfort. Step inside to a bright, open-concept layout with hardwood flooring throughout the main and second levels and laminate flooring in the basement. The spacious living and family room is enhanced by pot lights and a cozy fireplace, creating a warm and inviting atmosphere. The modern eat-in kitchen boasts stainless steel appliances, a stylish backsplash, and a walkout to a fully fenced concrete backyard deal for entertaining. Upstairs, the primary suite offers a large closet and a 4-piece ensuite, while all bedrooms are generously sized. Oak stairs with iron pickets add an elegant touch, and with no carpet throughout, this home is both stylish and low-maintenance. Additional highlights include a finished basement with a bedroom and full bath, concrete side walkway, and a beautifully landscaped yard. Conveniently located near Highways 407 & 401, Heartland Centre, top-rated schools, grocery stores, banks, and more, this home is a must-see! Don't miss this incredible opportunity schedule your showing today! (id:59911)
RE/MAX Real Estate Centre Inc.
