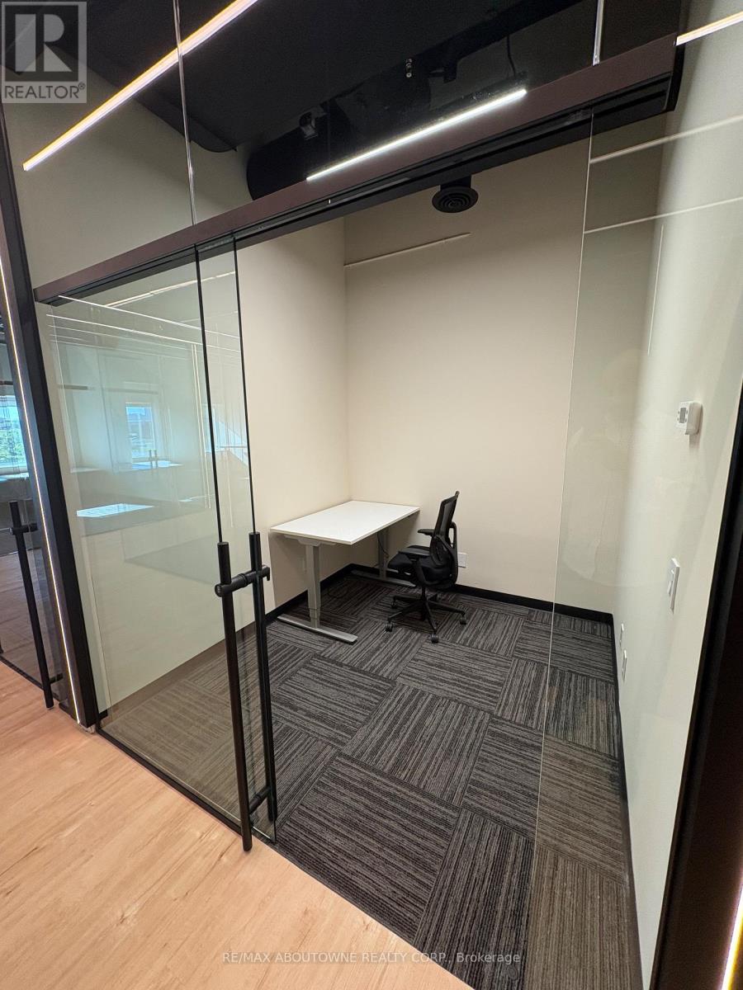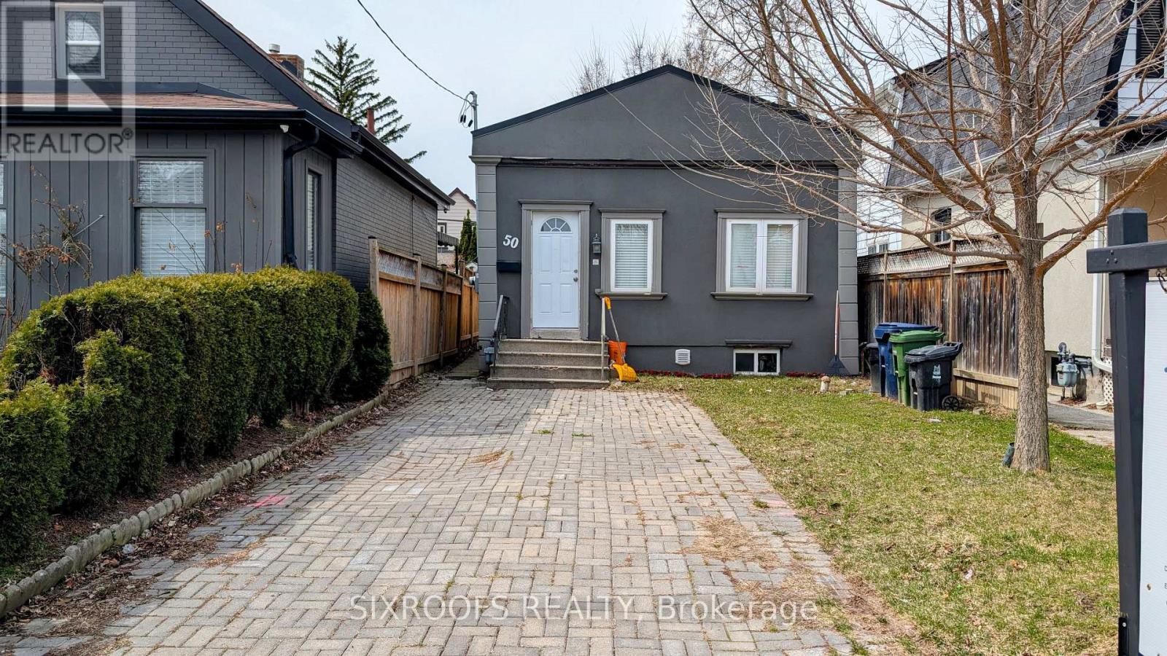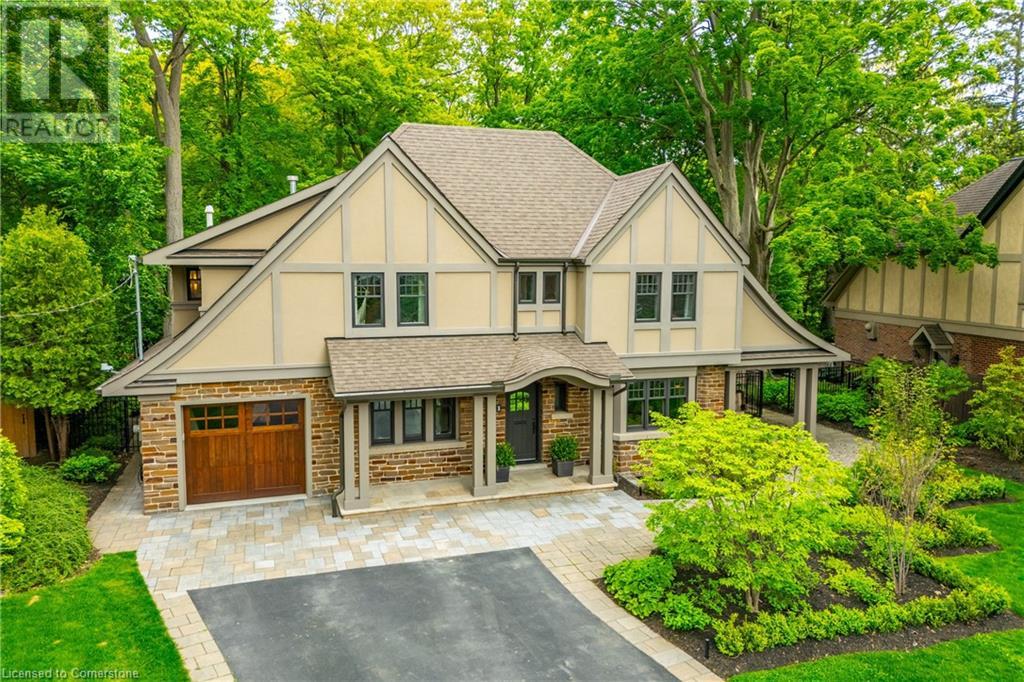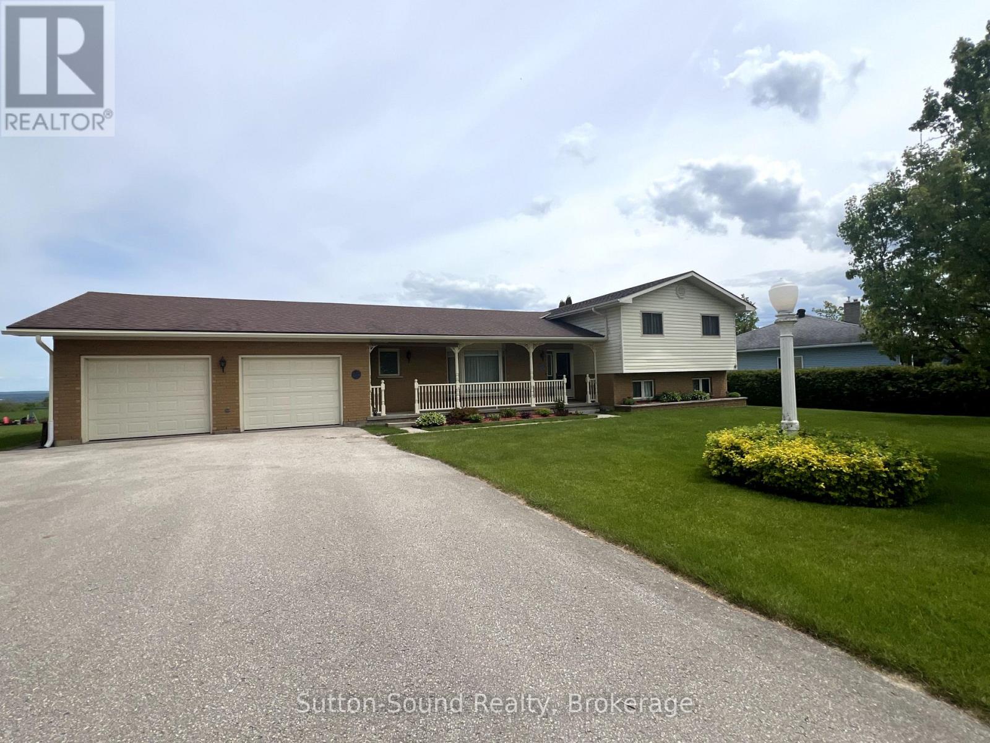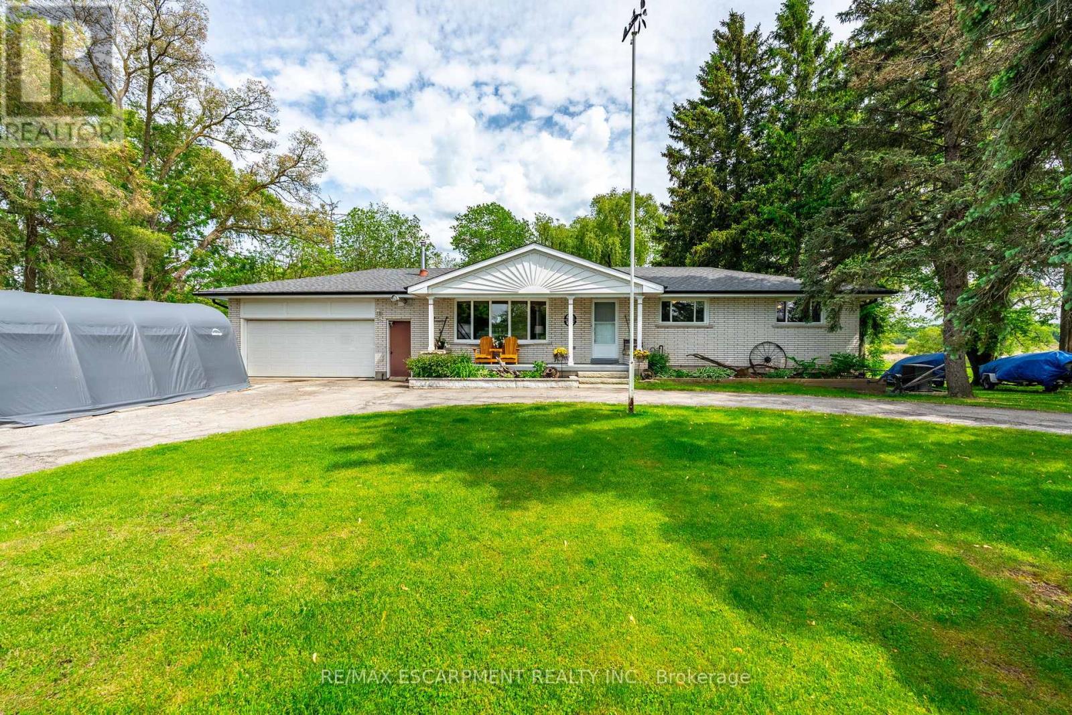1003 - 810 Scollard Court
Mississauga, Ontario
Like Sunny And Spacious 1 BR + Den W/ East Unobstructed Views! Den Is Converted toa Separate 2nd Bdrm! Large Living Space, Upgraded Bath, Spacious Open Balcony, Convenient Parking Spot & Generous Size Storage. Well Managed Building In Prime Mississauga Core, Close To Square One, Go Bus, And The Highway! 24/Hr Concierge & Security Syst., First Class Amenities Include Games/Billiards, Restaurant, Bowling Alley, Indoor Pool, Library, Cinema, Art Studio, Gardening Centre, Craft Kitchen &Stunning Gardens, Beauty Salon, Convenience Store & More (id:59911)
Royal LePage Signature Realty
211-1 - 320 Matheson Boulevard W
Mississauga, Ontario
Luxury private offices available at Prima Spaces a newly built, high-end coworking space. Flexible lease terms. Includes 24/7 access, high-speed internet, concierge service, meeting rooms, studio, shared kitchen/lounge, mail handling, and more. Ideal for professionals and small teams looking for a turnkey office solution in a prestigious setting close to major highways and transit. (id:59911)
RE/MAX Aboutowne Realty Corp.
50 Guestville Avenue
Toronto, Ontario
Ideal And Affordable Property For First-Time Home Buyers And Investors. Impossible To Beat The Value. Walking Distance To the Upcoming Eglinton Subway Line. Dead-End Street With No Through Traffic, Family-Friendly Neighbourhood, Close Proximity To Up Express And The Stockyards! Short Ride To Bloor West Village! Located In Up And Coming Rockcliffe-Smythe! Newer Kitchen In The Basement. Property is Separated into two Self-Contained Units. (id:59911)
Sixroofs Realty
61 Oak Knoll Drive
Hamilton, Ontario
Welcome to unparalleled luxury and sophistication. With meticulous attention to detail throughout, this is an extraordinary opportunity for the discerning buyer who values precision, quality & timeless design. Nestled in one of the city’s most prestigious enclaves & backing onto the Royal Botanical Gardens Forest, this 5 bedroom, 5 bathroom residence offers over 4,100sqft of refined living where natural beauty meets exceptional craftsmanship. Every element has been thoughtfully curated from hand-selected finishes to custom millwork. The main floor features a gourmet chef's kitchen outfitted with Wolf, Sub-Zero, and Miele appliances, generous prep space, a large island with seating, & an open layout that flows seamlessly into the living and dining area all framed by enchanting forest views. Additional main floor highlights include an executive office with a separate entrance to a covered porch, a spacious mudroom with heated floors, custom cabinetry & direct access from the tandem double-car garage. Upstairs, the serene primary suite is a true retreat, complete with a gas fireplace, spa-inspired ensuite with heated floors & a walk-in closet. A second-floor laundry room with heated floors, along with heated flooring in every bathroom, adds comfort & convenience throughout. The lower level is equally impressive, featuring a guest suite, gym, rec/media room, kitchenette, rough-in for laundry & a separate entrance all enhanced with heated flooring. Step outside & enjoy thoughtfully designed outdoor living spaces that invite you to unwind & connect with nature. Multiple seating areas & professionally landscaped gardens provide the perfect setting for al fresco dining, morning coffee, or evening gatherings all set against the peaceful backdrop of the forest. This is a rare opportunity to experience true tranquility and connection to nature without compromising access to the city’s finest amenities. Luxury Certified. (id:59911)
RE/MAX Escarpment Golfi Realty Inc.
149 Roselawn Crescent
Welland, Ontario
Beautiful freehold END UNIT townhouse bungalow! 2+1 bedrooms, 1 1/2 baths with a roughed in framed 3rd bathroom in lower level. Afffordable living for first time buyers or those looking to retire and downsize! Open concept floor plan making it great for entertaining! Modern white cabinetry in the kitchen, sliding glass doors to the FULLY FENCED yard from the living room and being an end unit, it is extra bright with a dining room side window! The primary suite is large and features double closets and a fantastic ensuite bath! The lower level boasts a recent family room with a beautiful electric fireplace and built in beam shelving. Lots of room left for your own ideas & storage on this level. There is an asphalt driveway, parking for one car and a single attached garage for an additional car (currently set up for home business but easily converted back). Don't wait.....there may be many 2 storey townhouses for sale, but not the bungalows that are sought after by many! (id:59911)
RE/MAX Real Estate Centre Inc.
148 4th Street Sw
Arran-Elderslie, Ontario
Have you been looking for the convenience of in-town living with a peaceful country feel? This is the perfect place to call home and is ideal for settling down with your family. As you arrive in the driveway, you'll immediately notice the generous space to welcome your family and friends. Features include an inviting front porch and spacious side porch, a bright kitchen with an island and a complete appliance package, a dining area to enjoy family meals, unwind in either the living room or cozy family room that seamlessly leads to the back deck, hot tub, and pergola, which is perfect for relaxation and entertaining and to top it all off there is a laundry/powder room on the main floor. You can venture upstairs to find three bedrooms, a bathroom, and a versatile den that adapts to your family's needs. Outside is a large detached garage/shop perfect for all your hobbies. The amazing yard offers charming walkways, beautiful flower beds, a firepit, and inviting sitting areas. Go for a walk on the Chesley rail trail, which is located beside this property. This property comes with a beautifully treed adjoining unserviced vacant 60' x 100' lot to top it all off. This legally separate property can be used for storage, recreation, a large vegetable garden or to enjoy the sunset, enhancing all of this property's potential. This sweet property is available for immediate possession - don't let this one slip by! (id:59911)
Royal LePage Rcr Realty
178463 Grey Road 17 Road
Georgian Bluffs, Ontario
Welcome to this beautifully maintained 4-bedroom 4 bathroom sidesplit home nestled on a picturesque 1/2 acres landscaped lot, offering serene views of Georgian Bay from Georgian Bluffs. Located just wets of Owen Sound in the Hamlet of Ben Allen, this property blends comfort, space and style - perfect for families seeking tranquility and convenience. Step inside to find a bright and welcoming interior filled with natural light. The custom oak eat-in kitchen is a chef's delight, complete with plenty of cabinet space, direct access to the back deck and the formal dining room - ideal for entertaining. Unwind in the inviting sunroom with 3 patio doors that open up to the backyard, or enjoy your morning coffee watching the sunrise on the horizon. The spacious primary suite boosts a private ensuite and walk-in closet, while the lower level offers a cozy gar fireplace in the family room with walkout access. Additional highlights include a large cold room, walk up access from the unfinished basement to the oversized double car garage, and ample storage throughout. This home is heated with an efficient natural gas furnace and features central air for year round comfort. Whether you're growing your family or simply looking for a peaceful place to call home, this move in ready gem has it all. (id:59911)
Sutton-Sound Realty
3907 - 20 Shore Breeze Drive
Toronto, Ontario
Waterfront Condo With Breathtaking Unobstructed Views of Lake Ontario and Toronto Skyline. Corner Unit In Eau Du Soleil's Water Tower, 2 Bed + Tech 2 Bath, 840 Sq Ft. + 300 sqf Wrap Around Balcony. Perfect for End-User or Investors. Main BR boasts an en-suite with oversized shower and walk-in closet, while the second 4 piece bathroom is a step away from the second bedroom. 9 ceilings, hardwood floors, quartz counters, Top Tier Building Amenities including party Rooms, Rooftop lounges & BBQ area, Gym, Pool, Sauna, Kids Room, Theatre Rooms, Guest Suites, Boardroom, Cross Fit Room, Spinning Room, and more! Steps away from the marina or take a walk along the lake. Located near public transit hubs TTC & Go Train, surrounded by parks, retail shops, grocery stores, and much more, this apartment has access to the upper floor VIP resident's lounge. (id:59911)
Cityview Realty Inc.
2718 No 8 Side Road
Burlington, Ontario
Welcome to your perfect country escape! This beautifully maintained 3-bedroom, 3-bathroom home offers the ideal blend of rural tranquility and modern convenience. Set on a spacious lot, the property features a large backyard with a serene creek running through, creating a peaceful, natural setting right outside your door. Enjoy outdoor living at its finest with a generous back deck perfect for entertaining or simply soaking in the surroundings. Take a dip in the fenced-in, inground pool during warm summer days, or unwind in the fully finished basement, ideal for a home theater, game room, or guest space. The spacious living room is perfect for big family gatherings around a harvest table, right off the kitchen with direct access to the deck outside. Downstairs, you can enjoy the fully finished basement with large bright windows, a pool table and a large laundry area. The family room adjacent to the pool table and additional bathroom create a whole new space for spending an evening entertaining or watching movies. The basement is complete with separate entrance from the garage and includes two more rooms that can be used as guest bedrooms. For hobbyists or those in need of extra storage, the separate, heated shop provides ample space and year-round usability. Whether you're seeking space to roam, a place to work, or just a peaceful place to call home, this property offers it all with a charming country feel just minutes from town. Don't miss this unique opportunity to own a rural gem with everything you need and more! RSA. (id:59911)
RE/MAX Escarpment Realty Inc.
602 - 200 Robert Speck Parkway
Mississauga, Ontario
This upgraded 1,426 sq. ft. home offers three bedrooms and a family room / office with elegant French doors. The open-concept living and dining areas connect seamlessly to an eat-in kitchen, which features stainless steel appliances and sleek granite countertops. The property includes two updated 4-piece bathrooms, convenient ensuite laundry, and in-suite storage. Includes two underground parking spaces and a separate storage locker. Located in a highly sought-after area, the home provides easy access to highways QEW, 403, and 410, as well as the GO station. Square 1 shopping and amenities. Trillium Hospital is also nearby, adding to the convenience. Don't miss your chance to view this exceptional property! (id:59911)
Royal LePage Realty Centre
55 Attview Crescent
Brampton, Ontario
Truly exceptional 4BR Well Maintained Detached Home! This lease is for Main and second floor only. Excellent Bram-East Location 9'Ft Main Floor, Hardwood Floor, Fire Place. Close To Costco, Hwy 50, 427, public Transit, Temple, Gurudwara, Schools, School bus primary and middle school, Library, Plaza. Double door entry, Double car Garage. Large size living , Family room Main floor separate laundry. No Carpet entire house. Access from garage to house. A fully upgraded kitchen with professional-grade quartz countertops and premium stainless steel appliances. Renovated master bed 4 pc ensuite. Tenant can speak to Landlord if wants to get furnished or semi furnished home with furniture, TV etc. Owner will keep the basement for only occasional use for now or may will rent out in future to another tenant. Tenants are Responsible For Snow Removal And Lawn Maintenance. (id:59911)
Homelife/miracle Realty Ltd
104 - 150 Sabina Drive
Oakville, Ontario
Welcome to this spacious 940 sq. ft. southwest-facing unit built by award-winning Great Gulf Homes, offering a bright and open-concept floorplan with 9.5 ft. ceilings and floor-to-ceiling windows that flood the space with natural light. Featuring two generously sized split bedrooms for privacy, including a primary suite with a 3-piece ensuite and walk-in closet. The versatile den can function as a dedicated home office or a formal dining area to suit your lifestyle. Enjoy a sleek, modern kitchen with granite countertops, a large center island, and extra pantry storage perfect for everyday living and entertaining. Step out onto your large private terrace with unobstructed city views. Ideally located close to Hwy 403, 407, QEW, and minutes to GO Transit and Oakville Transit. Surrounded by top retailers, restaurants, and everyday amenities. Quiet street with close access to the major roads (id:59911)
Royal LePage Real Estate Services Ltd.

