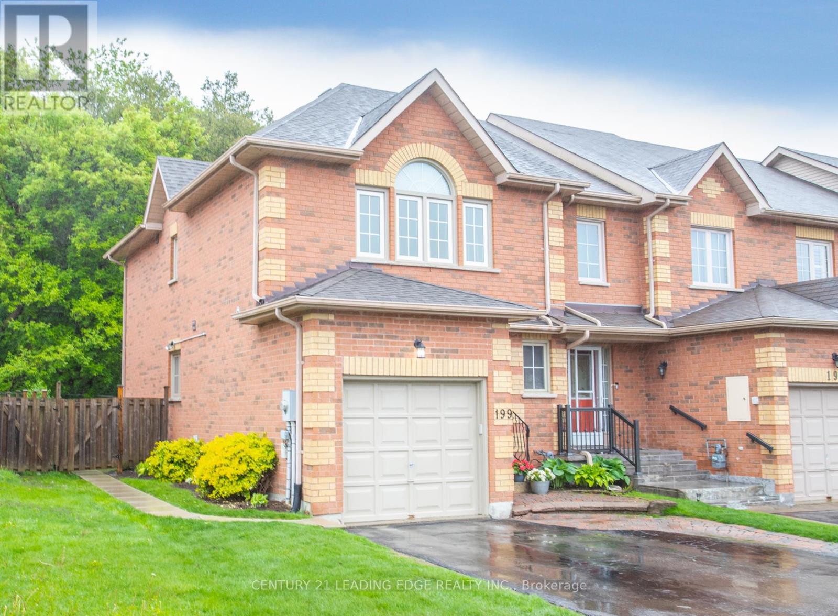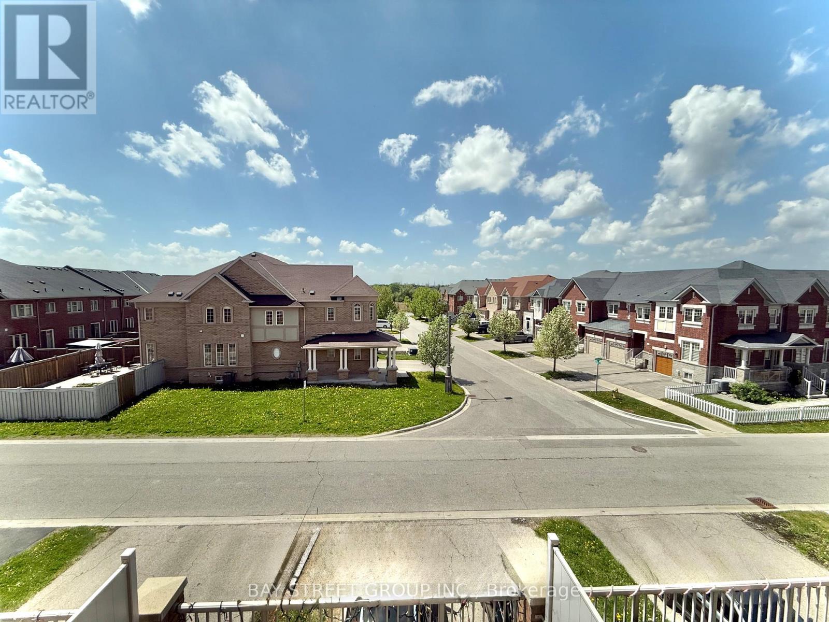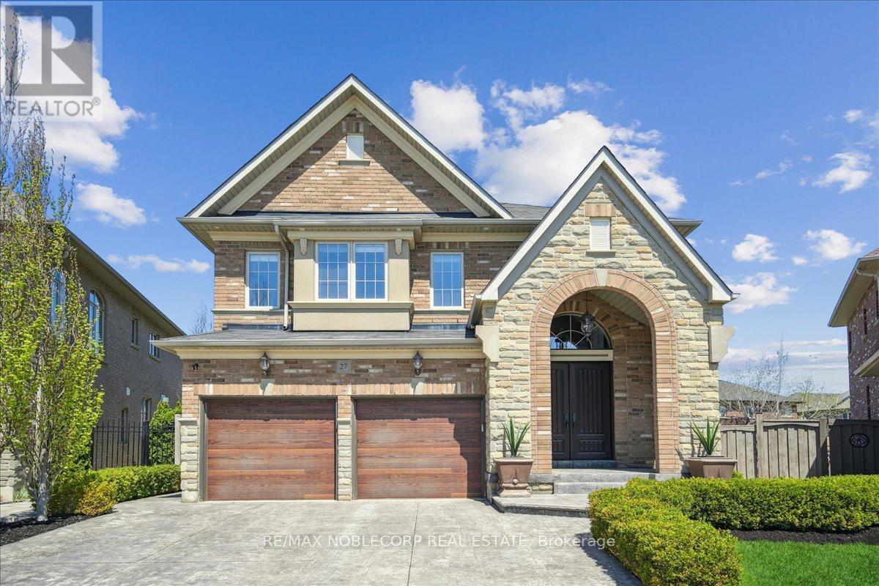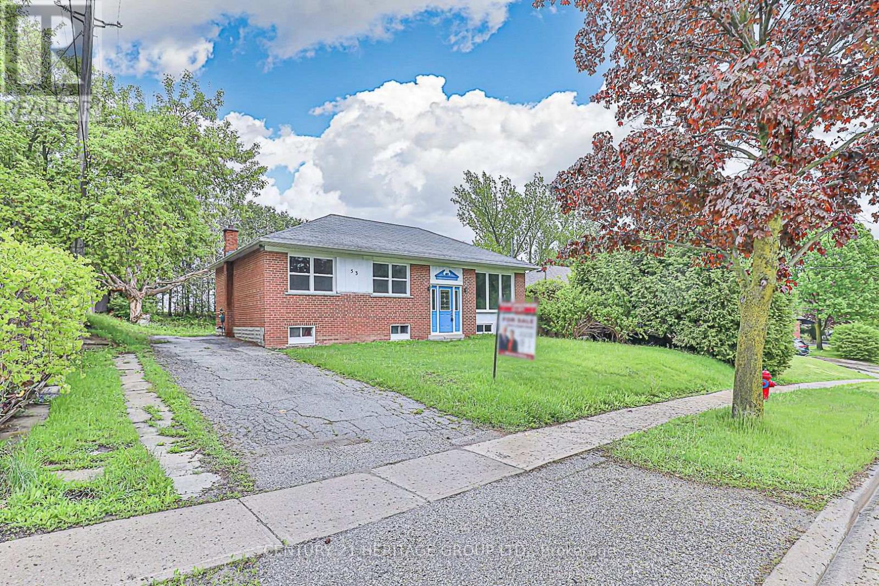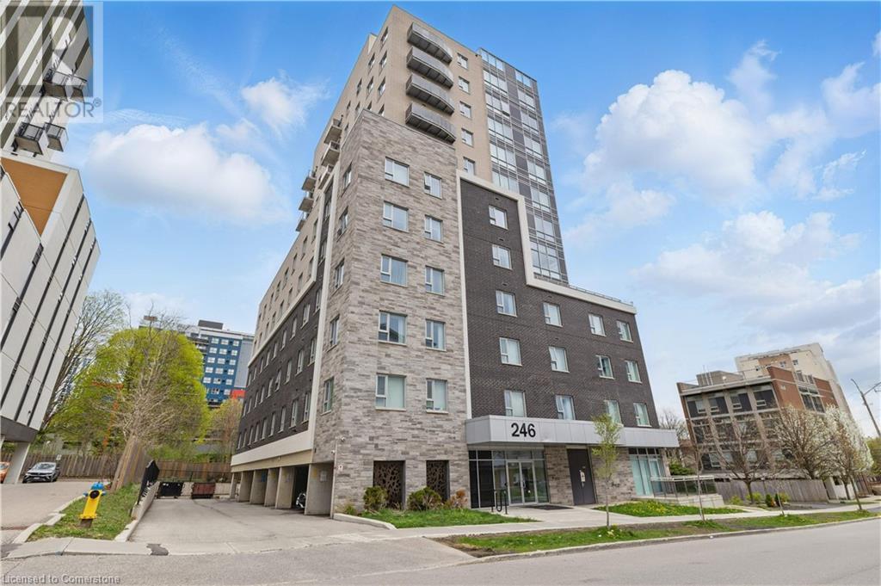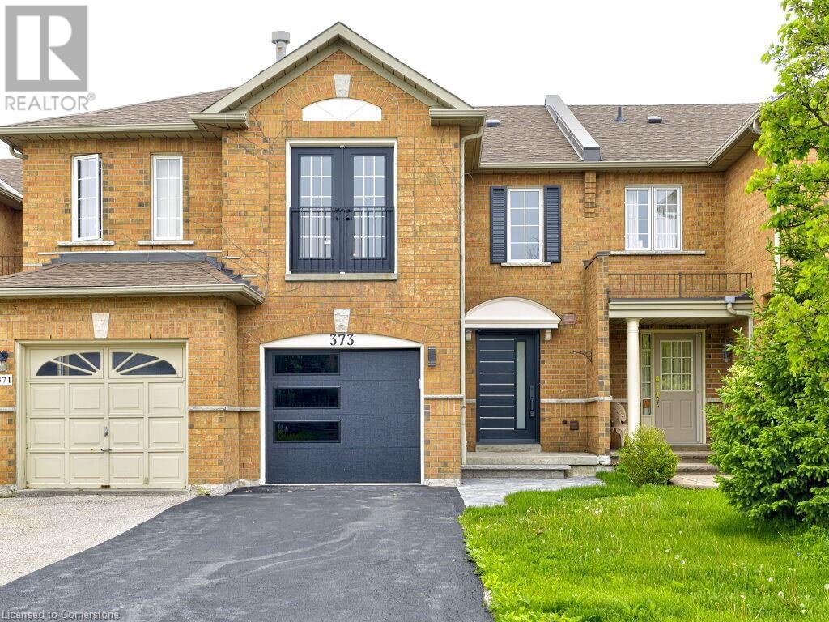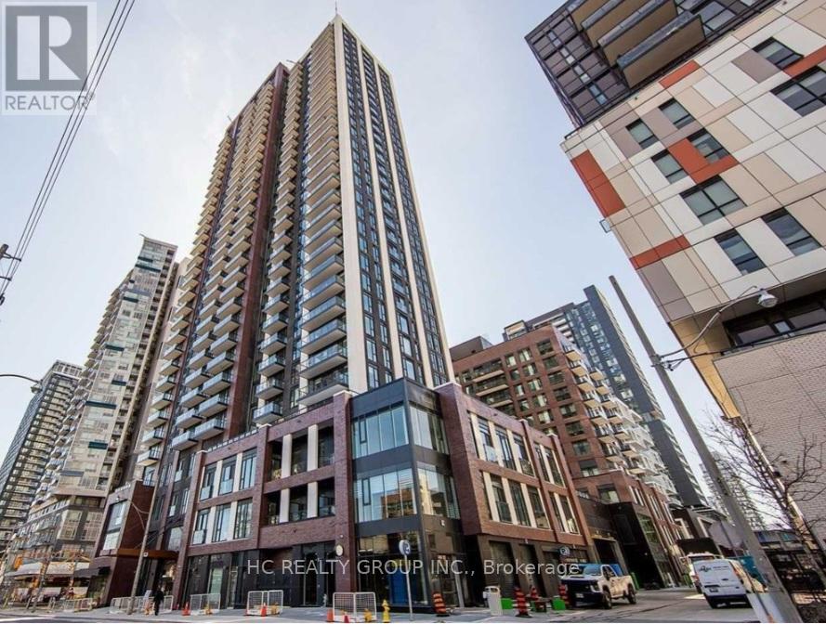9966 Keele Street
Vaughan, Ontario
This stunning builders model townhome is a spacious corner unit with a 2-car garage, offering a stylish and functional design with custom upgrades throughout. Located just steps from parks, shopping, the GO Station, Vaughans hospital, a community centre, and a library, this home provides both convenience and modern elegance. Step inside to discover a bright, open-concept family room, with wall-to-wall windows and featuring a custom fireplace accent wall. The elegant dining area is enhanced with coffered ceilings, while the gourmet kitchen boasts quartz countertops, stainless steel appliances, a chic backsplash, a breakfast bar, an eat-in area, and a walkout to a private balcony. With three bedrooms and four upgraded bathrooms, this home is designed for comfort and style. The formal living room offers versatility and can easily function as aguest suite on the ground level or additional entertainment space. Hardwood floors span three levels, complemented by 9-ft ceilings on the main floor, crown mouldings, pot lights, smooth ceilings, and designer lighting. Thoughtful custom-built closet organizers, window coverings, and stylish built-ins add both elegance and practicality. The fully finished basement extends the living space with an open-concept recreation room and a spa-like 3-piece bathroom. (id:59911)
Royal LePage Signature Realty
199 Park Drive
Whitchurch-Stouffville, Ontario
Lovely And Bright End Unit Backing Onto Beautiful Natural Greenspace. Fantastic Area And Desirable Location. Walking Distance To Conservation Area, Main Street And Go Station. Powder Room On Main Floor, Ensuite In Primary Bedroom, And Walk In Closets. Private Fenced Back Yard. Cozy Living Room With Fireplace With Large Picture Window Overlooking The Beauty Of Mother Nature. Basement Apartment with Separate Entrance. (id:59911)
Century 21 Leading Edge Realty Inc.
9958 Mccowan Road
Markham, Ontario
Spacious Freehold Townhome in Prime Markham Location. Beautifully maintained 3-bedroom, 4-bathroom townhome featuring a functional layout and modern finishes. Enjoy a stylish kitchen with stainless steel appliances and a bright breakfast area that walks out to the balcony perfect for morning coffee. The finished basement includes a full bathroom, offering flexibility for a home office, gym, or guest suite.Upstairs, you'll find two generously sized bedrooms with private en-suites, and rich hardwood flooring throughout the living room, bedrooms, and hallway. A convenient ground-floor bedroom adds extra versatility, ideal for multi-generational living or as a private workspace.Direct access from the single-car garage. Just steps to shopping, parks, YRT transit, and top-rated schools including Stonebridge P.S. and Pierre Elliott Trudeau H.S. TTC bus stop right in front of the home, and only minutes to Mount Joy and Centennial GO Stations.Extras: Garage door opener, washer (2023), dryer, stove (2019), dishwasher, fridge, range hood, all existing electrical light fixtures, and window coverings. (id:59911)
Bay Street Group Inc.
27 Gorman Avenue
Vaughan, Ontario
Step into refined living in this beautifully appointed 4-bedroom, 5-bathroom executive home nestled in the prestigious Vellore Village community of Vaughan, ON. Boasting 9 foot ceilings and 3,137 square feet of meticulously maintained living space, this residence offers a perfect balance of elegance, comfort, and functionality. Set on an oversized pie-shaped lot, the backyard is a true private retreat featuring a professionally landscaped yard, a luxurious inground pool, a stylish gazebo for lounging and/or dining al fresco, and a fully outfitted cabana complete with an additional 3 piece bathroom for ultimate convenience. Inside, you'll find spacious principal rooms, hardwood flooring throughout, an upgraded chefs kitchen with granite countertops and premium appliances, and a sun-filled family room with a cozy two-sided fireplace shared between the living room and den. The second level hosts generously sized bedrooms, including a grand primary suite with a spa-inspired ensuite, walk-in closet and shoe closet. Original owners selling for the first time, this rare offering is ideal for families and entertainers alike just minutes to top-rated schools, parks, transit, shopping, and all major amenities including Cortellucci Hospital, Vaughan Mills Mall, Canada's Wonderland, Highway 400 and much more. Don't miss your chance to own one of the most desirable homes in the neighbourhood! Book your private showing today! (id:59911)
RE/MAX Noblecorp Real Estate
35 Manor Forest Road
East Gwillimbury, Ontario
Absolutely stunning from the moment you walk in!! Approximately 4,500 sq ft of luxurious living space including a professionally finished walk-out basement, this pristine fully upgraded smart home truly has it all including a 3 car garage. Backing onto a scenic ravine with breathtaking sunset views, enjoy the serenity from your composite deck or unwind in the beautifully landscaped pool sized backyard. The custom chefs kitchen with center island features high-end Miele and KitchenAid appliances and premium finishes, while the open-concept layout is perfect for entertaining. The walk-out lower level offers a stylish wet bar with games room, open concept rec room with full 4pc bath ideal for hosting. This home is fully automated, loaded with modern conveniences, and showcases meticulous attention to detail throughout. A must-see masterpiece in the heart of Mount Albert! Truly turn key!! No disappointments here!!! (id:59911)
Century 21 B.j. Roth Realty Ltd.
53 Wilstead Drive
Newmarket, Ontario
Opportunity Knocks! Detached, Brick home on a premium 61 ft Lot, Desirable Central Newmarket Location, Built in 1955, Recent Renovations, Solid Hardwood Flooring 2024, New Kitchen 2024, Four New Appliances 2024 (never been used), Baths updated 2024, Walk to Davis Dr. and Shops, Large oversized heated (separate furnace 'as is') two car garage at rear was used as workshop 25 x 30 ft with 10 ft ceilings approx, tons of storage. Main floor three bdrms and three bdrms lower level, twofull bathrooms, two kitchens, 2 mail boxes for property, Laundry in Utility Room, all light fixtures and pot lights, Shingles (2022), Hot Water Tank (Owned), Tankless (not hooked up/Owned), Gas Furnace, Windows/Sliding glass door 2023, exterior hook up for BBQ natural gas, no central air, Property abuts educational institution, (public school) and abuts the Newmarket commercial plaza, close to parks and transportation (id:59911)
Century 21 Heritage Group Ltd.
246 Lester Street Unit# 307
Waterloo, Ontario
Calling all students, parents or investors! Here is a well maintained, owner occupied condo apartment unit within walking distance to Laurier University and University of Waterloo. Carpet free, open concept kitchen/livingroom layout features laminate floor throughout. The kitchen offers quartz counter tops and 4 stainless steel appliances included. The primary bedroom is accessible and features a 4-piece ensuite bath with acrylic tub/shower unit. There is a bonus den, ideal for studying and a 2nd bath, 3-piece with corner shower. This unit has in-suite laundry with stackable washer/dryer included. Building amenities include party room with roof top terrace, study room, exercise room and visitor parking. Great location, close to a long list of amenities and public transit. (id:59911)
RE/MAX Solid Gold Realty (Ii) Ltd.
373 Ravineview Way
Oakville, Ontario
Fully Renovated - Move In - Just like new! Modern kitchen, living rm & dining rm that leads to balcony overlooking the ravine. 3 bed, 2.1 baths, including spacious primary bed and ensuite. Bonus second floor family room with gas fireplace. Fully finished basement with walkout to treed ravine and yard. Your new home sits on a quiet crescent, close to schools, shops, bus routes, walking trails and recreation. Notes from seller - Roof 2013/14, Brand New A/C, Furnace - No Date, New Fireplace to be installed in second floor Family Room, Washer/Dryer Combo, plus laundry sink to be installed. (id:59911)
Century 21 Miller Real Estate Ltd.
24 - 124 Jenkinson Way
Toronto, Ontario
One of the largest town homes in the Lawrence Village community, ideal for larger families! This spacious 3-bedroom, 4-bath condo townhouse boasts over $80,000 in 2025 upgrades, including a renovated kitchen, four updated bathrooms, updated flooring, and a refinished main staircase. Welcoming you into a bright foyer leading to a large family room with walkout to fenced yard (potential to use this space as an extra bedroom/in law). You'll also find an updated 4pc bath, storage closet, laundry room and convenience of direct access into garage on this level. The main level features a modern kitchen with quartz counters, pantry and separate eat-in area, 2pc powder room and living room with hardwood flooring beaming with lots of light from windows and pot lights. Primary bedroom with updated 3pc ensuite and 2 double closets for all your wardrobe essentials, 2 additional bedrooms and updated main bath complete the upper level. No sidewalks to shovel, very low maintenance fee, convenience of transit, major shopping, delectable dining, hwy access all nearby making this a great place to live. Bonus: The home is staged with select furniture and includes an extra fridge in the garage, all included in the sale. Items can be removed if not wanted by the purchaser. (id:59911)
New Era Real Estate
1207 - 1480 Bayly Street
Pickering, Ontario
Welcome to Universal City Condos, Pickering. Enjoy this Spacious 2 Bedroom, 2 Bathroom Corner Unit, Beautifully Finished With Stainless Steel Kitchen Appliances, A Stacked Washer & Dryer and A Generous Sized Den. Amenities Include Guest Suites, Gym, Swimming Pool, Rooftop Terrace, Party Room, Concierge and Ample Visitor Parking. Just Minutes From Pickering Go Station, Frenchman's Bay Waterfront, Pickering Town Centre, Restaurants and HWY. (id:59911)
Royal LePage Signature Realty
408 - 130 River Street
Toronto, Ontario
Artworks condo located at Dundas and River St. Open concept layout. Bright & spacious with modern kitchen, stainless steel appliances. Amenities include gym, party room, yoga room, work space, game room. Experience modern living and prime location in the heart of the city. 3 mins from DVP, 5 mins from Eaton centre mall, close to Ryerson University and Nelson Mandela park. (id:59911)
Hc Realty Group Inc.
409 - 128 Fairview Mall Drive
Toronto, Ontario
Fresh Painted, Unobstructed View, Bright, Quiet, Clean and step out onto your private balcony. One Bedroom plus Den (As 2nd Bedroom, WFH Space or nursery) 9ft ceiling high. Steps to Fairview Mall Offering groceries at TNT Supermarket, Shopping, Entertainment. Don Mill Station and Bus Transit, right at your door step. Minutes to Highway 401/404. Amazing Amenities included Exercise Room, Party Room, Guest Room, Visitor Parking and Security patrol. Locker included and locker at the same 4th floor (id:59911)
Homelife Frontier Realty Inc.

