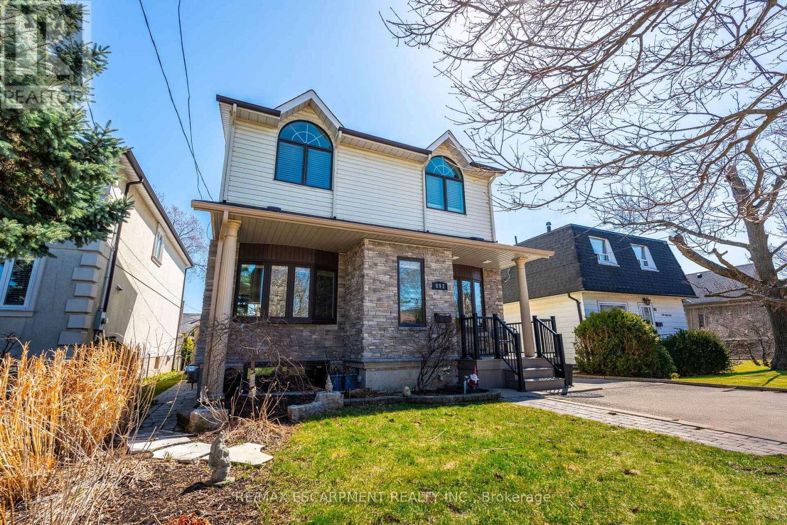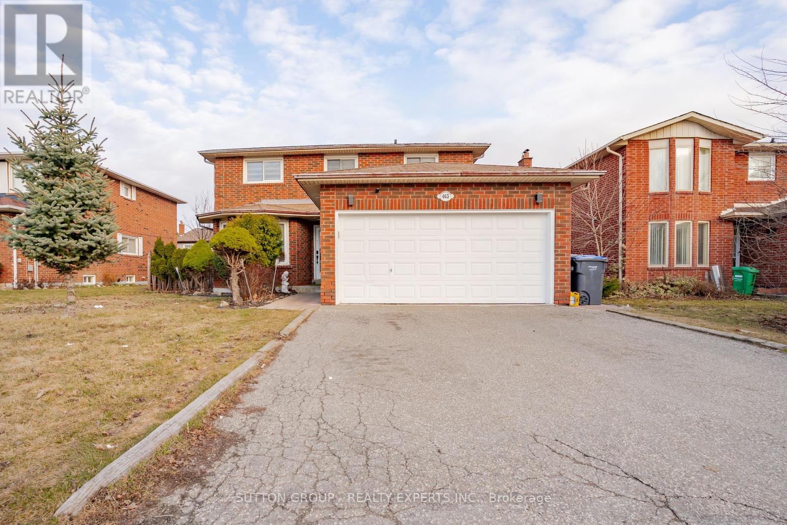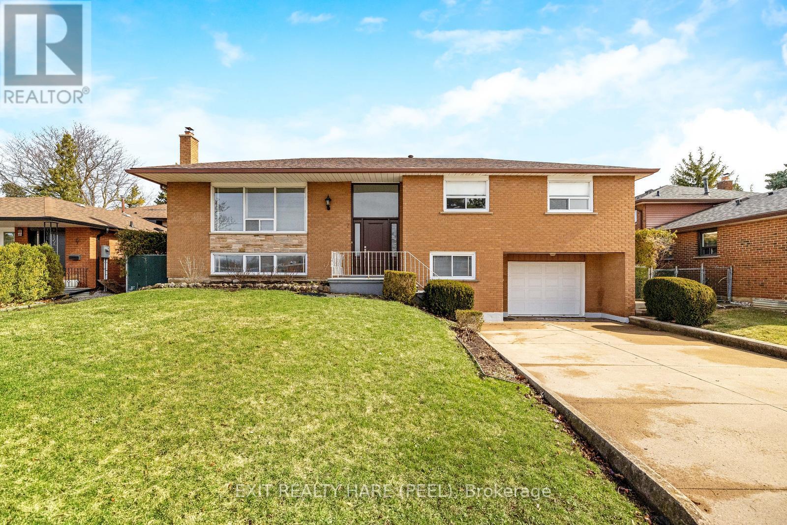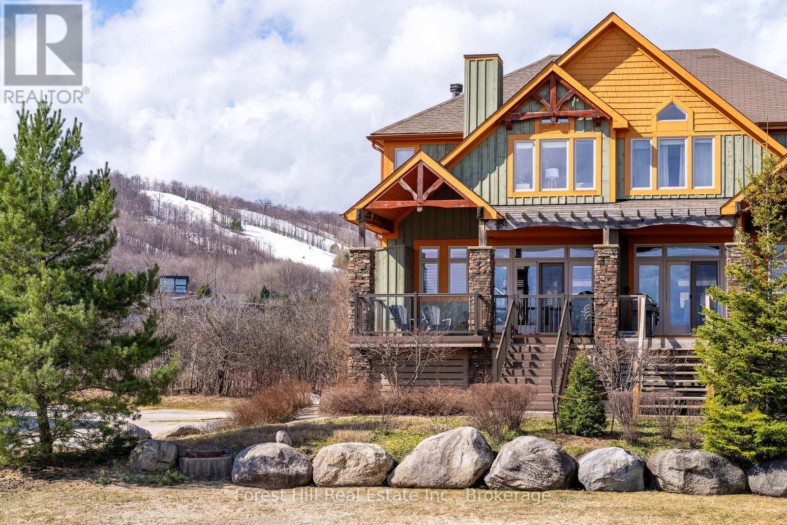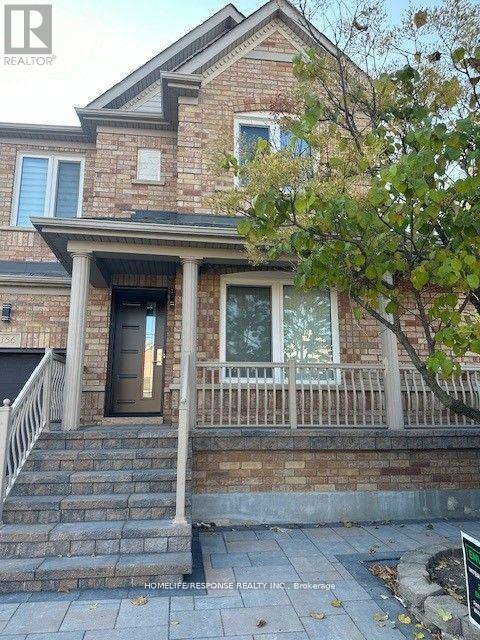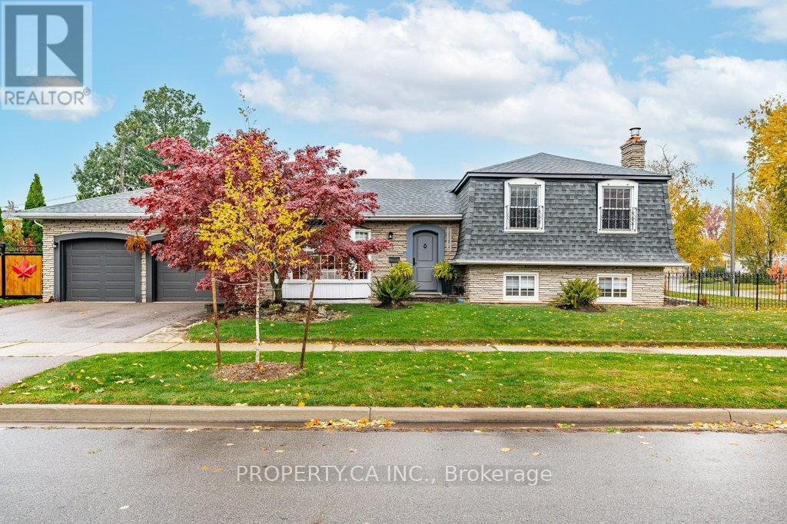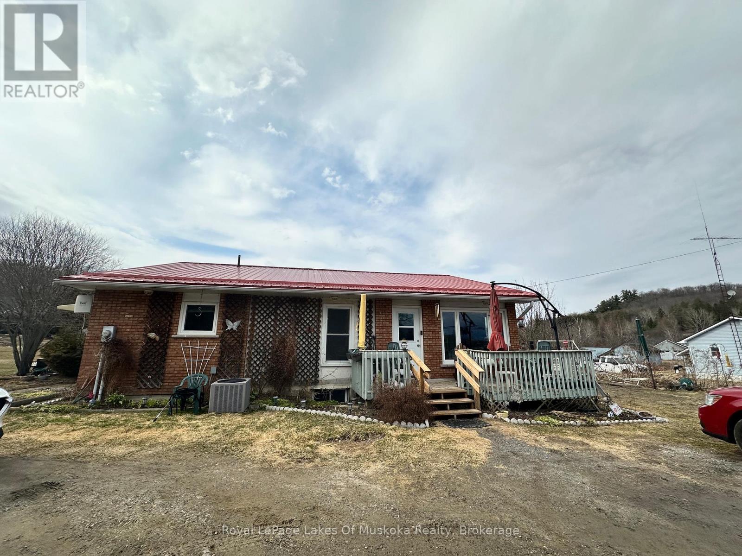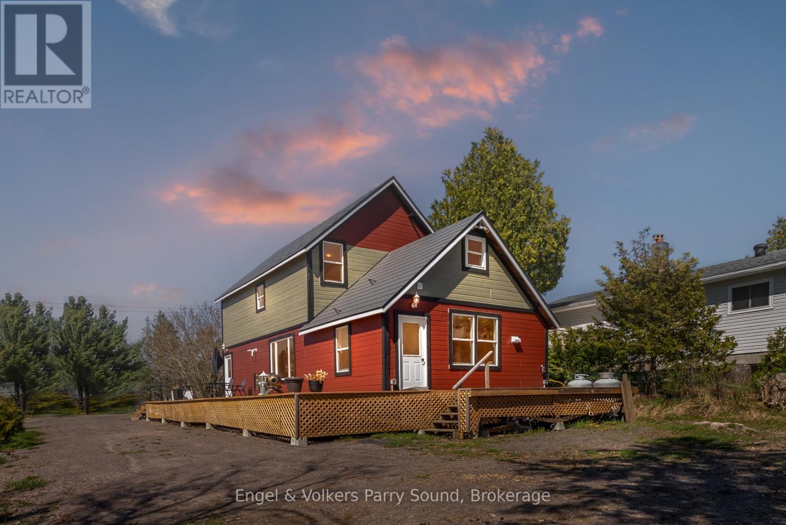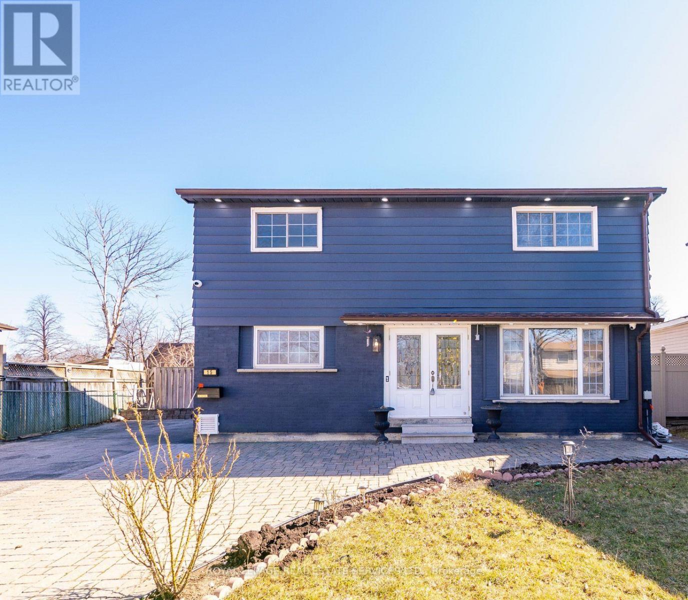892 Sixth Street
Mississauga, Ontario
Discover this stunning 2-story home nestled in a quiet Mississauga court! Featuring 3 spacious bedrooms, hardwood throughout, and an updated kitchen, this home is perfect for family living. The second-level addition (1992) adds extra space, while the finished basement includes a bedroom, 4-pc bath, and heated floors (also in the foyer & laundry). Step into the backyard oasis with a heated inground pool and hot tub-perfect for relaxing or entertaining. The detached heated garage/workshop with electricity offers endless possibilities. Ideally situated near parks, the GO station, highways, and in a top-rated school district with excellent programs. A true must-see! (id:59911)
RE/MAX Escarpment Realty Inc.
463 Rutherford Road N
Brampton, Ontario
Welcome to Well Maintainained,4+2 Bedroom, 4 Washroom. Detached 50 feet Wide lot size in Brampton. Upgraded Hardwood floor at upper level Throughout, Pot Lights, The primary bedroom offers a walk-in closet and a luxurious 4-piece ensuite. Enter into the inviting foyer offering open concept spacious layout . finished 2 Bedroom basement with a separate side entrance . Upgrades As per Seller are upgraded Garage Windows, Main Front door (2024), Upgraded Oak Staircase, Front & Back Door, Grace Windows, Replace (2017), New Roof (2023), Upgrade kitchen counter top and cabinets And much More . Location: Walking distance to schools, parks, and amenities. Close to Highway 410, Bramalea City Centre, and Brampton Civic Hospital. Ideal for first-time buyers or families seeking a modern home with rental income potential (id:59911)
Sutton Group - Realty Experts Inc.
Bsmt - 3 Bushwood Trail
Brampton, Ontario
Basement apartment for Lease. Brand New Freshly Finished Second Dwelling Unit With Separate Laundry And Separate Entrance. 2 Spacious Bedrooms With Closets. Kitchen With Quartz Countertop And Brand New Stainless Steel Appliances. Separate Laundry In The Basement. Spacious Family Room With Dining And Sparkling Daylight. Close To Transit, Go Station, Grocery, And Park. (id:59911)
Royal Canadian Realty
7 Meadowland Gate
Brampton, Ontario
First Time Offered for Sale! Discover this charming all-brick raised bungalow located in the highly desirable Peel Village neighbourhood. This home offers the convenience of nearby shopping, transit, parks, and the vibrant Downtown Brampton area. This property features 4 spacious bedrooms and 2 full bathrooms, with gleaming hardwood floors and crown molding on the main floor. The separate entrance to the basement provides added flexibility. Kitchen cabinet doors have been professionally painted. The expansive living and dining area is perfect for family gatherings and entertaining. Step outside to the pool-sized backyard, complete with a covered patio, garden shed, & fully fenced, gated & plenty of space for a vegetable garden, a children's playground, and relaxing summer BBQs. Concrete driveway that can accommodate 4 cars, plus single-car garage w/garage door opener & direct access to the lower level. The lower level features a 4-piece bathroom, a 2nd kitchen ideal for multi-generational living and a large recreation room with two above-grade windows that allow ample natural light. This property exemplifies careful attention to detail and cleanliness. Freshly painted throughout. Whether you're looking for a family home or an investment opportunity, this gem offers endless possibilities. Don't miss out on this exceptional opportunity! (id:59911)
Exit Realty Hare (Peel)
37 Fagan Drive
Halton Hills, Ontario
Discover a One-of-a-Kind Home w/Legal In-Law Suite on 2nd floor on a 70' x 110' ravine lot! With a 2000 sq ft addition and custom renovations throughout this home offers 5 beds, 7 baths and much more! Enjoy luxury living in this meticulously designed home, perfect for a large or multi-generational family. Offering ultra high-end finishes. Approximately 4500 sq ft of finished living space + 300 sq ft storage loft and 600 sq ft crawl space for extra storage. Approximately 1200 sq ft 2nd-floor Legal in-law suite features; breathtaking backyard views from a 209 sq ft covered balcony overlooking ravine, Gourmet Kitchen with Stainless Steel appliances, vaulted ceilings, fireplace, primary bedroom with 5 pc ensuite bath, office and 2 pc powder room. Main floor features; kitchen with granite counters, large island and fireplace, wet bar, 2 bathrooms, sauna, 2 walkouts to backyard with composite decking and more! $50 k Steel circular staircase from 2nd floor balcony, concrete walkways. Fully finished basement with 3 pc bath, bedroom and wet bar. Insulated double garage with access to hot water, crawl space and 3 entrances. Generac Generator with auto start-up installed keeps you safe and warm during power interruptions. This is your cottage in the city on a pool-sized lot! Pre-wired for pool and hot tub and electric car charging. Experience this Immaculate home in a highly desirable mature neighbourhood on a premium ravine lot! (id:59911)
Exit Realty Hare (Peel)
68 - 196 Blueski George Crescent
Blue Mountains, Ontario
WINTER SEASONAL (DEC/JAN/FEB/MARCH 2025/26) Ski Season Dream Getaway! Escape to this luxurious 4-bedroom, 3.5-bath end-unit chalet in Sierra Woodlands the perfect winter retreat in the heart of The Blue Mountains! After a day on the slopes, come home to the warmth of two cozy fireplaces, one in the spacious main floor great room and another in the fully finished basement, ideal for après-ski relaxation.The open-concept main level features a chefs kitchen with quartz countertops, premium Café and Jenn-Air appliances, a large island with built-in beverage fridge, plus a wet bar and coffee station with wine fridge perfect for entertaining. Soaring ceilings, California shutters, and Sonos speakers add an upscale touch, while the private rear deck with hot tub offers a serene space to unwind with stunning mountain views.Located just minutes from Blue Mountain Village, Craigleith and Alpine Ski Clubs, and close to Collingwood and Thornbury. Enjoy snowshoeing or winter hikes on nearby trails, and experience all that this area has to offer. Your stylish, comfortable ski season home base is waiting, just bring your gear and settle in. ALSO AVAIL*OCT/NOV at $3400/mo* Tenant pays all utilities. Hot tub maintenance available at Tenants Expense. (id:59911)
Forest Hill Real Estate Inc.
Lower - 3156 Bentley Drive
Mississauga, Ontario
Spacious Studio/Bachelor Basement Apartment for one Person only. One Car Parking on Driveway. Fully Furnished, Separate Entrance. NON SMOKING, NO PETS. **EXTRAS** Fridge, shared Laundry, Fully Furnished. (id:59911)
Homelife/response Realty Inc.
4367 Kerry Drive
Burlington, Ontario
Discover the charm and versatility of this spacious 3+1 bedroom, 2 bathroom detached home on a sprawling corner lot. This charming 4-level side-split has been lovingly maintained and offers both functionality and opportunity in every corner.The property boasts stunning landscaping and a generous 2-car garage, along with a separate side entrance offering flexibility and potential for a variety of uses. With an unfinished basement ready for your creative touch, this home presents an excellent opportunity to make it your own.Short walking distance from Nelson park which offers abundance of activities as swimming pool, splash pads, children's playground, skateboard park and sports fields, The landmark Paletta Lakefront Park and Mansion as well top rated elementary and secondary schools. Don't miss out on this unique property in a desirable neighborhood! (id:59911)
Property.ca Inc.
11648 Highway 7
Halton Hills, Ontario
A Great Opportunity To Own A Beautiful 32 Acres Farming Land, & Has All Brick 2 Bedroom Bungalow House And Barn. Open Fields Plus Wooden Area Makes, Property Perfect Blend If You Are Looking For Your Perfect Country Property And Join The Community Of Custom-Build Homes In Halton Hills !! Located Min. Away To Action, Georgetown And 25 Min. From Brampton. Close To All Amenities, Southside Of Hwy 7 Between 5th & 6th Lane. Grab Before Its Gone (id:59911)
RE/MAX Real Estate Centre Inc.
250 Stephenson 12 Road W
Huntsville, Ontario
Lovely 4 bedroom 2.5 bath home less than 10 minutes south of Huntsville set on a level, picturesque 1.5 acre corner lot. Newer propane furnace, metal roof, septic and central air in flooring lower level. A great home for the growing family or extended family with a separate entrance for the lower level and a second kitchen. (id:59911)
Royal LePage Lakes Of Muskoka Realty
1 Holland Avenue
Parry Sound Remote Area, Ontario
A Rare Georgian Bay Waterfront Retreat - Byng Inlet. Discover the perfect blend of history, nature, and modern comfort at this picturesque waterfront sanctuary on Byng Inlet, Georgian Bay. Boasting over 130 feet of west-facing shoreline, a rare sandy beach, and level access to the water, this serene escape is framed by mature trees and features a sheltered deep-water harbour ideal for boating enthusiasts. Thoughtfully updated, the 3-bedroom, 3-bathroom home offers stunning water views from every principal room. Enjoy the warmth of the three-sided propane fireplace, a spacious kitchen, and expansive wraparound decking perfect for lakeside entertaining. Recent upgrades include new electrical & plumbing, drilled well, & septic system, ensuring modern convenience without sacrificing cottage charm. A detached insulated garage provides ample storage and workspace, while the double lot spanning 0.67 acres offers privacy and space to enjoy natures beauty. Located in Wallbridge, an unincorporated township known for its abundant wildlife and recreational opportunities, this property is just minutes from the open waters of Georgian Bay and the community of Britt. Step into a piece of local history. Byng Inlet, named after Admiral John Byng and established in 1868, was once a hub of Ontario's historic lumber industry. Today, it offers a tranquil lifestyle rich with outdoor adventure and natural beauty. An exceptional waterfront investment where history meets modern living on Georgian Bay. (id:59911)
Engel & Volkers Parry Sound
15 Banda Square
Toronto, Ontario
Welcome To 15 Banda Square, A Beautifully Upgraded 4+3 Bedroom Home, 2,031 Sq.ft Total Living Space Nestled On A Quiet, Family-Friendly Court. Situated On A 50x110 Ft Lot, This Home Features Parking For 4 Cars And A Large Private Backyard, Perfect For Entertaining. Inside, The Main Level Boasts Hardwood Floors, A Renovated 2022 Kitchen With New Floors, Cabinets, And Appliances, Along With Pot Lights And Smooth Ceilings. A Custom TV Wall Façade (2025) And Built-In Ceiling Speakers Enhance The Living Space With More Pot Lights Illuminating The Entire Home. A Main-Level Bedroom (Or Office/Den), Side Entrance, And A 4-Piece Bath Add Convenience And Flexibility. Upstairs, Enjoy Hardwood Floors (2022), Spacious Bedrooms, And A Renovated 4-Piece Bathroom (2024-2025). The Renovated Lower Level (2013) Features A Kitchen, Two Bedrooms, A 4-Piece Bathroom And Recently Installed Ceiling Pot lights(2025), Ideal For Extended Family Or Rental Potential (Not Legal). Key Exterior Upgrades Include New Soffit Lighting (2025), A Security System (2025, 6 Cameras), Painted Aluminum And Brick (2025), Eavestroughs (2018), And Interlock Landscaping (2017, $10K Investment). Located Minutes From Humber College, William Osler Hospital, University Of Guelph-Humber, Woodbine Centre, Parks, Trails, And Shopping, With Easy Access To Highways 27, 427, 401, And Pearson Airport. A Perfect Home For Families Or Investors! (id:59911)
Royal LePage Real Estate Services Ltd.
