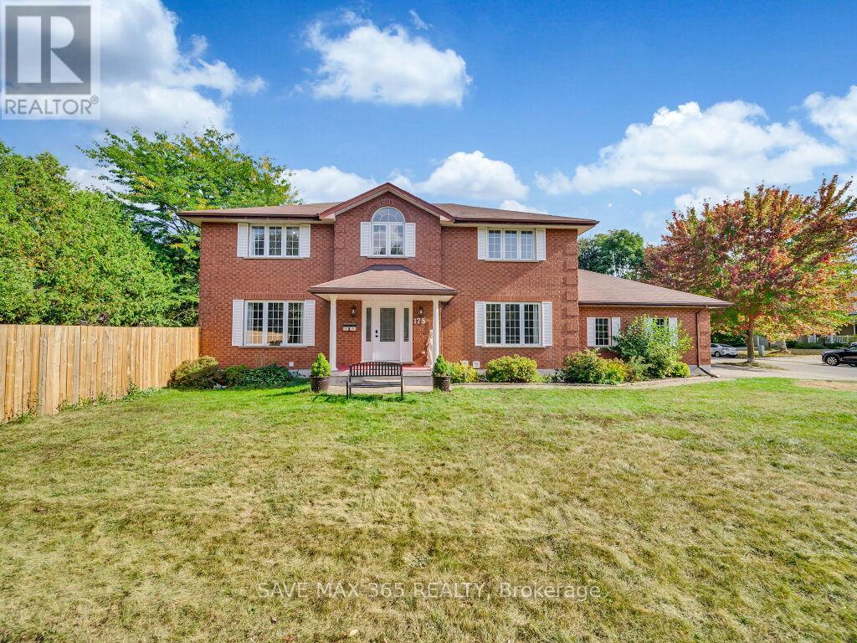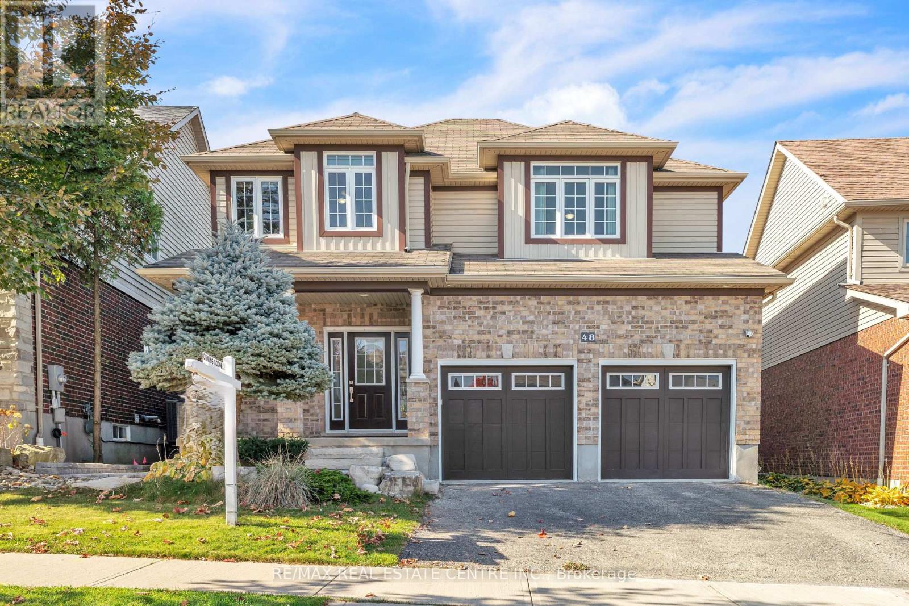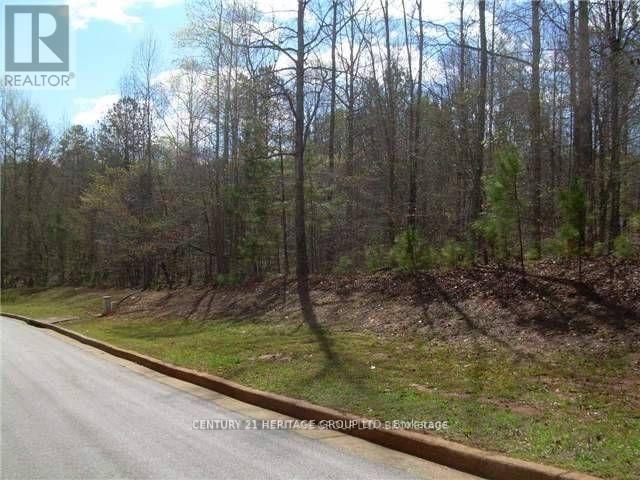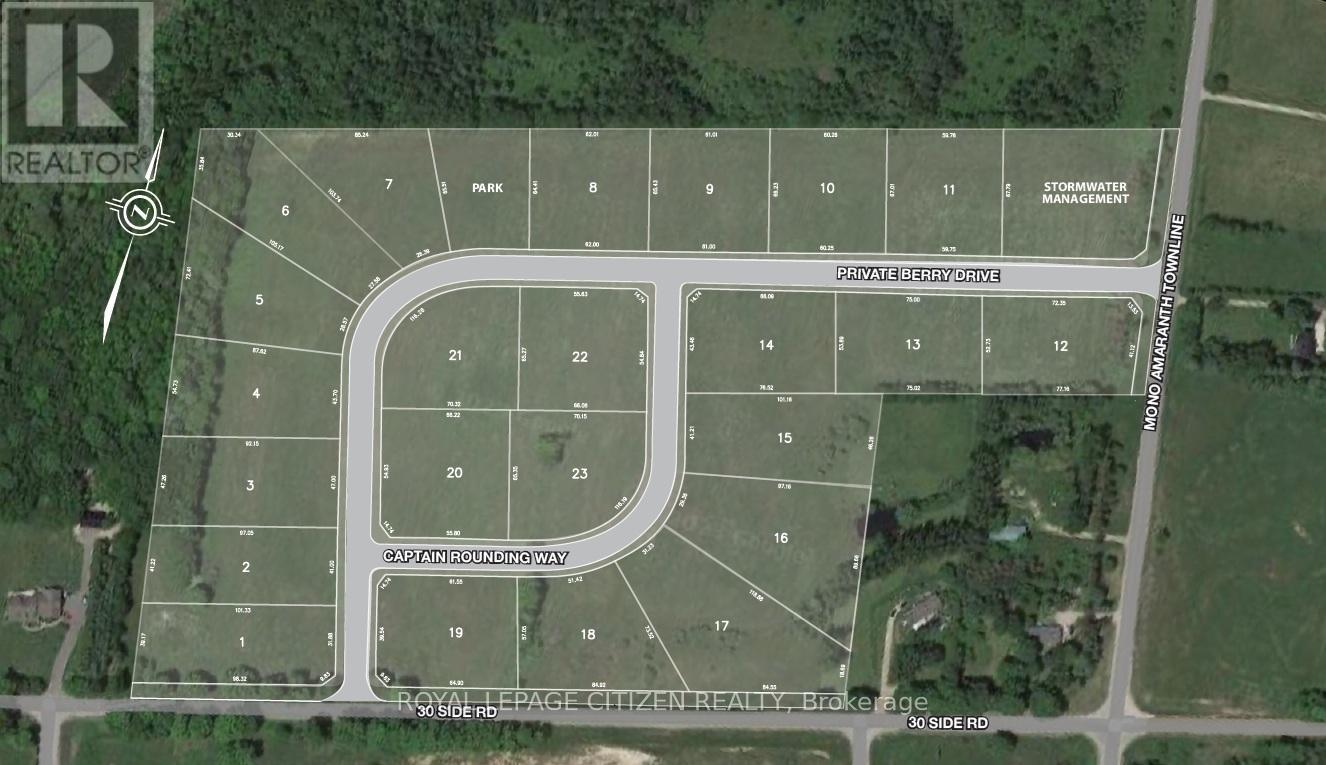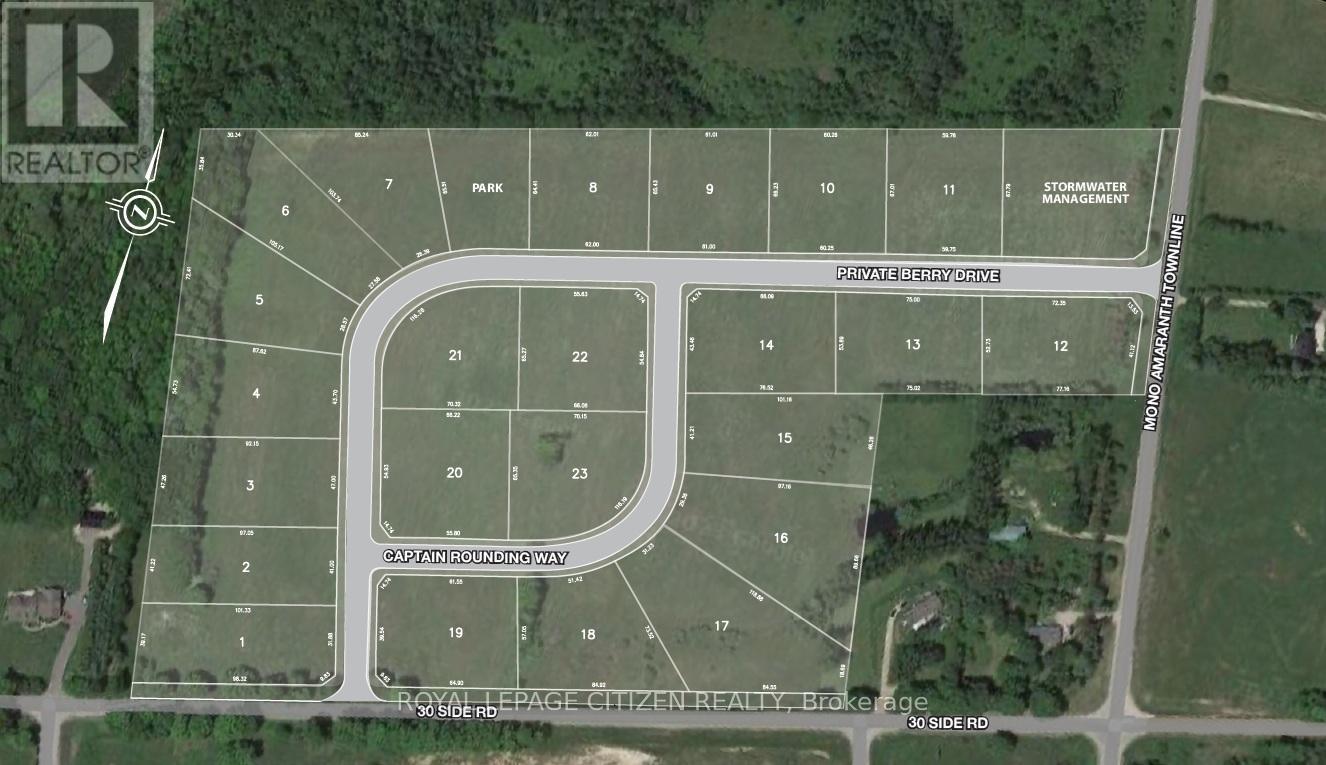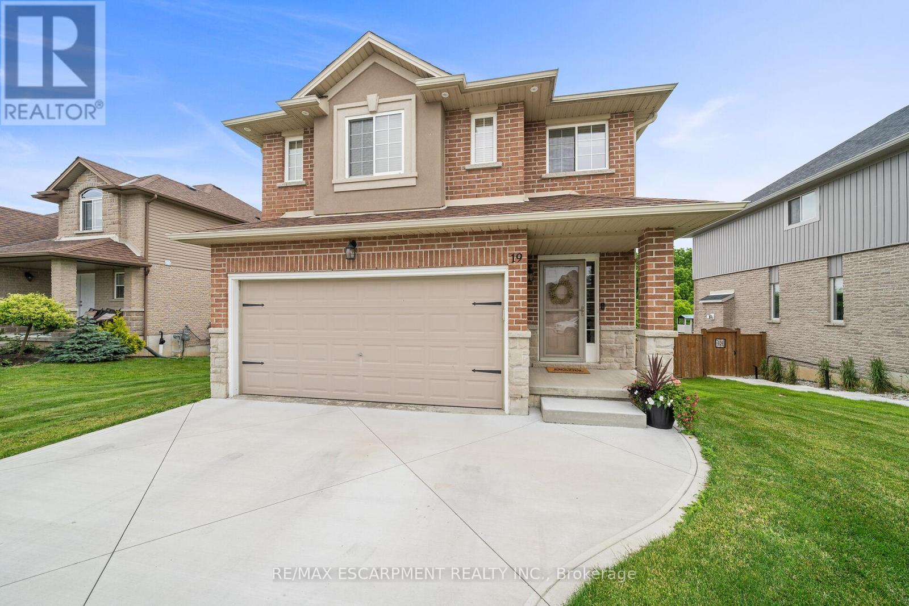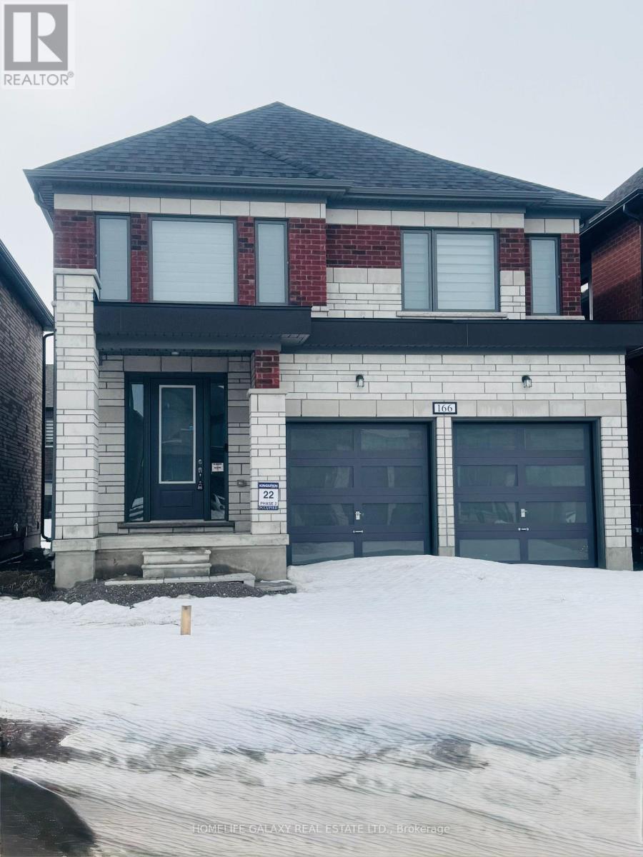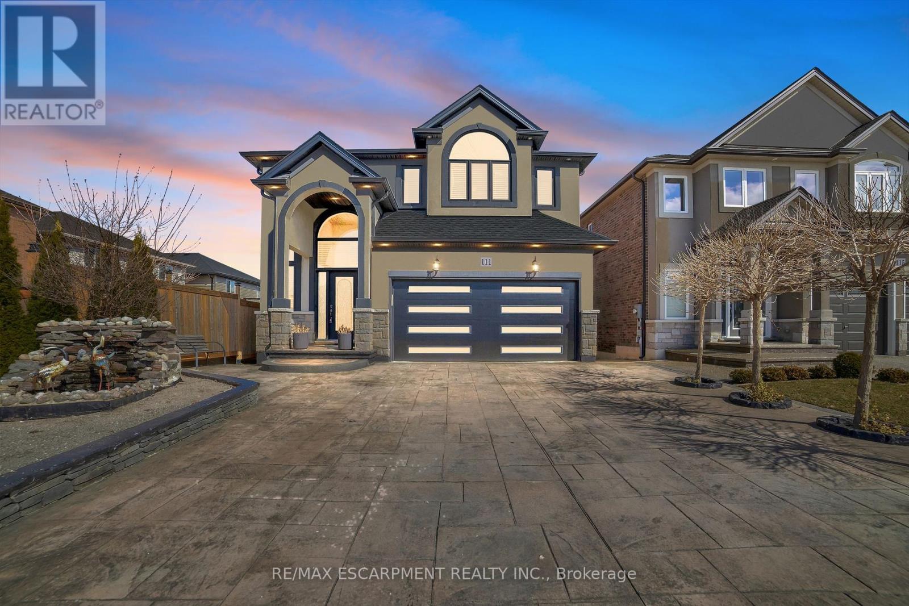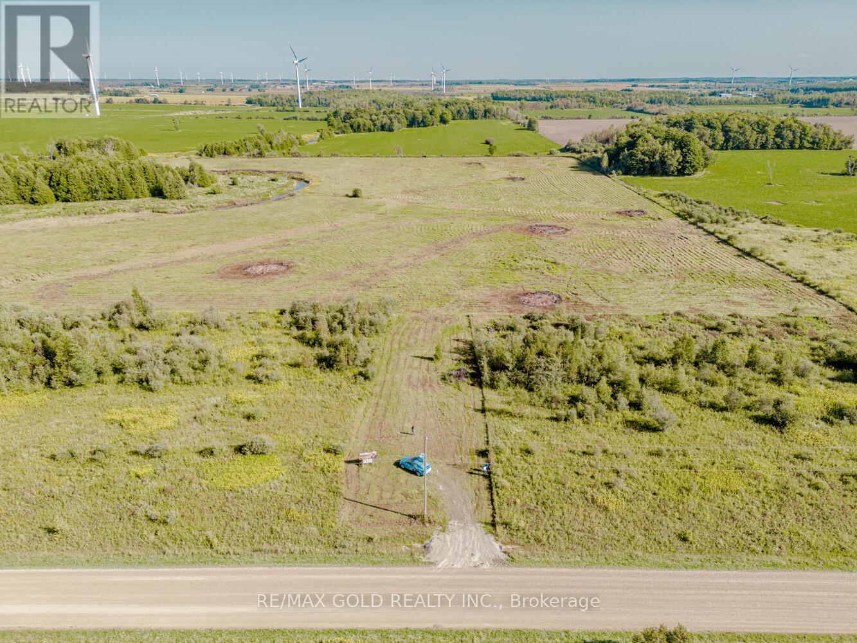175 Wissler Road
Waterloo, Ontario
This charming, all-brick, Georgian-style, two-storey home has been renovated to suit the needs of todays busy, multi-generational family or investor. The income-generating, 2-bedroom basement apartment with separate laundry could be used as separate living quarters for kids returning from university or college. The lower level, private in-law suite is perfect for extended family or overnight guests. The versatile, dining room could easily be converted into a main floor bedroom for elderly parents. The spacious kitchen, featuring walnut-stained cabinets, quartz countertops, and smudge-free appliances, offers ample room for a family-sized, dining table, and leads into a cozy, sunken family room, separated from a traditional living room by beautiful French doors. Upstairs are four large bedrooms, including a primary suite with a spa-like ensuite. This high curb appeal, well-landscaped, corner lot in the peaceful Colonial Acres community features a spacious front lawn and private yard, and is conveniently located near Conestoga Mall (with LRT access), RIM Park, and the Expressway. $100,000 worth upgrades done in 2024, including interlocking side pathway to the backyard, and remodelled ensuite washroom. Recent updates: Driveway (2021), Parging (2020), and Owned Water Heater (2021). New Fence (Fall 2022). Furnace (2012). Carpet-free and move-in ready, perfect for families or investors. (id:59911)
Save Max 365 Realty
48 Isaiah Drive W
Kitchener, Ontario
Welcome to 48 Isaiah Drive in Kitchener a Legal Duplex, A haven of modern comfort and elegance nestled in the prestigious location of Kitchener, Williamsburg 5 (3+2)+bedroom +Den could be 4th Bedroom in Lieu of Family room Upstair, 3.5-bathroom, 3-car garage Tandem, and with 2 Bed+Den with income potential home spanning 3229 (2,427+802) sq. ft. on a serene Greenbelt lot/ Park. Enjoy your expansive, professionally landscaped backyard, backing on Park featuring a deck, pergola, patio, and natural gas fire pitperfect for relaxation and entertaining, creating a bright & inviting atmosphere. With a natural gas BBQ and a fully fenced yard, hosting gatherings is effortless. Inside, the main floor boasts a spacious foyer, hardwood floors, and a bright living room with a gas fireplace. The chefs kitchen features new stainless steel appliances, quartz countertops, and a large movable island with a walkout to the backyard. A laundry area with a lot of cabinets adds convenience for extra storage with easy access to the Tandem 3 Car Garage and smart Wi-Fi switches add convenience. Upstairs, you have 3 Huge bedrooms and a family retreat, a primary bedroom with a luxurious ensuite, soaking tub, separate shower, and a walk-in closet and you find another family room. Seller agrees to convert the 2nd floor Family Room into a 4th bedroom. This home comes with lots of recent upgrades(2024), new flooring, new tiles 2'x4', all elfs and above all you will get a Legal 2 bedroom +den finished basement with income potential or growing family. This home is designed for comfort and entertaining and for affordability as well as to enjoy nature! (id:59911)
RE/MAX Real Estate Centre Inc.
14 Sullivan's Lane
Hamilton, Ontario
Be prepared to be wowed! This recently re-built bungalow boasts nearly 3,400 square feet of finished living space, blending modern luxury and comfort. Tucked away on a quiet street, this location enjoys beautiful views and trails, walking distance to schools, the arena, community centre, and downtown Dundas. Step inside where the open concept living and dining rooms feature vaulted ceilings, creating a bright and airy atmosphere with plenty of natural light. The living room is anchored by a striking gas fireplace with a beautiful brick and rustic wood mantle, while the dining room opens to the backyard. The sleek, modern kitchen is equipped with stainless steel appliances, gas stove, abundant cabinetry, quartz countertops, and a spacious eat-in island breakfast bar with butcher block top. The large primary bedroom suite offers a serene retreat with a spa like ensuite, walk-in closet, and sliding glass doors for private backyard access. This level also enjoys two additional bedrooms, a 4-piece bathroom, laundry room, and inside access to the large 2-car garage. Downstairs, the finished basement provides a versatile L-shaped recreation room ideal for entertainment or a games room, along with a fourth bedroom, a 3-piece bathroom, and a sizable storage/utility room area. The two-tiered backyard serves as a private oasis with an inground pool, a spacious shed/workshop, and a wooded area perfect for relaxation and outdoor enjoyment. Don't miss your chance to own a slice of heaven! (id:59911)
RE/MAX Escarpment Realty Inc.
92 Pearl Street S
Hamilton, Ontario
Outstanding rare investment opportunity. Beautifully updated legal 4-plex located just steps away from the trendy Locke Street neighborhood filled with shopping, popular Hamilton restaurants and entertainment venues. This beautiful building is fully vacant! Choose your own tenants & rents! All renovations were completed in 2025 with city permits & inspected. The Mechanicals are completely separate for *EACH UNIT* All UNITS ARE Approx. 1000 sqft & BOASTS 3 Bedrooms, its own New Furnace, Central Air Unit, Water Heater, Electrical On Breakers, Plumbing, Gourmet Kitchen with quartz counters, & 4-PCE Bath, In-suite Laundry, Engineered Hardwood & Porcelain Tile Floors, Doors, Baseboard, Trim & Casing, Potlights, Stainless Steel Fridge, Stove, Dishwasher, Over The Stove Microwave, Stackable Washer & Dryer, Freshly Painted In Neutral Tones Throughout and the list goes on...*ALL COMPLEATED WITHIN THE LAST YEAR.* The unfinished basement is perfect for storage. All rooms are a generous size with some of the bedrooms having walk-in closets. All separate entrances & mailboxes, fully fenced yard & nice landscape complete this perfect investment. (id:59911)
RE/MAX Escarpment Realty Inc.
Lot 6 Shawnee Trail
Dallas, Ontario
SELLER FINANCING AVAILABLE! BEAUTIFUL WELL TREED RESIDENTIAL ESTATE BUILDING LOT. EASY 25 MINUTES TO ATLANTA, GA. APPROX. 1/2 ACRE IN UPSCALE WYNCHESTER STATION SUBDIVISION. NEAR RECREATIONAL TRAILS, RETAIL, COMMERCIAL AND MEDICAL FACILITIES, PLUS MANY AREA AMENITIES. IDEAL FOR BUILDING YOUR DREAM HOME OR INVESTMENT. **ALL PRICES ARE IN US DOLLARS** (id:59911)
Century 21 Heritage Group Ltd.
Lot 27 Shawnee Trail
Georgia, Ontario
SELLER FINANCING AVAILABLE! BEAUTIFUL WELL- TREED RESIDENTIAL ESTATE BUILDING LOT. EASY 25 MINUTES TO ATLANTA, GA. APPROXIMATELY 1/2 ACRE IN UPSCALE WYNCHESTER STATION SUBDIVISION. NEAR RECREATIONAL TRAILS, RETAIL, COMMERCIAL AND MEDICAL FACILITIES. PLUS MANY AREA AMENITIES. IDEAL FOR BUILDING YOUR DREAM HOME OR INVESTMENT. **ALL PRICES ARE IN US DOLLARS** (id:59911)
Century 21 Heritage Group Ltd.
14 Private Berry Drive
Amaranth, Ontario
Rare Opportunity! Build your own Multi million Dollar Estate Dream Home on a 1 acre lot in Shelburne!! This pie shape lot backs onto vacant land, mature trees and Surrounded By Farms For a Peaceful setting. Streets are in, Lot already serviced for hydro, gas, cable at lot line. Lot is in a subdivision of 23 lots. This lot awaits you to plan and build and make it your custom home. Picturesque Shelburne is situated in the heart of Escarpment Country and within reach of Georgian Bay's shores, This 1 acre lot places you at the edge of the very best that nature has to give and at the center of it all. Ready to Go! *Utility Services Available at Lot Line* (id:59911)
Royal LePage Citizen Realty
9 Captain Rounding Way
Amaranth, Ontario
Rare Opportunity! Build your own Multi million Dollar Estate Dream Home on a 1 acre lot in Shelburne!! Graded for a walk-out Basement. Surrounded By Farms For a Peaceful setting. Streets are in, Lot already serviced for hydro, gas, cable at lot line. Lot is in a subdivision of 23 lots. This lot awaits you to plan and build and make it your custom home. Picturesque Shelburne is situated in the heart of Escarpment Country and within reach of Georgian Bay's shores, This 1 acre lot places you at the edge of the very best that nature has to give and at the center of it all. Ready to Go! *Utility Services Available at Lot Line* (id:59911)
Royal LePage Citizen Realty
19 Hudson Drive
Haldimand, Ontario
If you are looking for best deal in town - you've found it! Enjoy the beautiful finished landscaping, concrete driveway and large lot with this immaculate 2 storey, 4 bedroom home on magnificent lot backing onto trees & greenspace - no neighours behind you! Original owner of this "Tuscan" model home has lovingly lived in & enjoyed this family sized home since 2012. Main floor features kitchen was recently outfitted with gorgeous quartz counter tops & inc stainless steel appliances, Travertine tile backsplash & lovely off white cabinets. Breakfast bar, custom light fixtures plus newly installed pot lighting create an inviting space. Cozy n/gas fireplace in the living room & patio door walk out from the dining room to upper level deck overlooks the yard & mature trees. Handy two pie e powder room on the main as well. Upstairs is highlighted by 4 good size bedrooms including a master suite which ftrs a walk in closet & large ensuite bath with soaker tub & walk in shower. Downstairs is ready for a buyer's finishing's - separate entrance gives potential for an extra living space-garden door walk out to beautiful covered stamped concrete patio for entertaining or relaxing. Newer quaint garden shed in the back yard. N/gas BBQ hook-ups on both levels. 2 car att garage, newly installed concrete driveway holds 4 cars. N/gas furnace, c/air & municipal water & sanitation makes for easy & comfortable living. Family friendly, worry free small town life is calling! Only 30 mins to Hamilton, and major trans routes with lots of great shops & restaurants in town. (id:59911)
RE/MAX Escarpment Realty Inc.
166 St Joseph Road
Kawartha Lakes, Ontario
Beautiful Brand-New Detached 4-bedroom Home for Rent Welcome to this stunning brand-new, never-lived-in detached home. It offers 4 spacious bedrooms and 2.5 modern bathrooms, perfect for families seeking comfort and style. This beautiful property features an open-concept layout with bright, airy living spaces, a modern kitchen with new appliances, and ample cabinet storage. The primary bedroom boasts a luxurious ensuite, while the additional bedrooms offer generous space and versatility. All windows are elegantly covered with zebra blinds, providing both privacy and natural light control. With an attached garage and extra parking space, convenience is at your doorstep. Ideally located within walking distance to Lindsay Square Mall and nearby entertainment options, this home provides easy access to shopping, dining, and leisure activities. Surrounded by parks and other amenities, it offers both lifestyle and practicality. Its move-in ready and waiting for tenants. Tenants are responsible for the payment of all utilities, tenant insurance, hot water tank rental, as well as the maintenance of the property, including grass cutting, garbage removal, and snow removal. (id:59911)
Homelife Galaxy Real Estate Ltd.
111 Vineberg Drive
Hamilton, Ontario
Simply Stunning!. Executive four bedroom all brick beauty ,approx. 3,750 sq. ft of quality fully finished living space, Approx $200,000 in overall extra improvements (list available) . Built in 2017 tastefully crafted both inside and out. Inviting foyer with 18ft soaring front entry with leaded glass doors and arched window ,offering high-end porcelain tiles thru out main and lower level. Open concept plan, great room with mirror accents, dream kitchen with glass back splash, high-end stainless appliances and an additional side by side fridge with full freezer and pantry, granite counter tops ,accent pot lighting, wainscoting thru-out. Master bedroom features luxurious private ensuite ,second floor laundry room. Fully finished bright lower level features a large second kitchen with new fridge and stove, recreation room ,stunning fireplace opulent large bath room. A separate exterior side door could easily create a private entry to a in-law suite with multi look out windows. Walk out too 16f x 20ft composite deck with glass railings. impressive, stamped concrete patio, pathways and double driveway, soothing distinctive water fountain, fully finished garage with porcelain wall tiles and epoxy flooring , exterior accent security lighting. Very close to all amenities, shopping, Limeridge Mall, parks ,ymca gym and rec center bus trans to upper and Lower downtown city. Ideal for the commuter just 4 minute drive to the Alexander Link and + Red hill Expressway to either Toronto or Niagara bound destinations. Nothing to do but Enjoy!! (id:59911)
RE/MAX Escarpment Realty Inc.
681050 260 Side Road
Melancthon, Ontario
Motivated Seller. Total 75 + acres of land about 65 acres workable.Gorgeous Open Space Along The Grand River, Zoning A1 Agricultural "Discover the perfect haven for those who cherish serenity and embrace nature's embrace. Nestled amidst the serene embrace of the countryside, this remarkable lot offers an unparalleled opportunity to craft your dream retreat, surrounded by the breathtaking vistas of the majestic Grand River and lush crop fields. Situated just a short 15-minute drive from the charming townships of Dundalk and Shelburne, convenience meets seclusion in this idyllic location. Embrace the allure of countryside living, where every day promises a symphony of natural wonders and unparalleled tranquility. (id:59911)
RE/MAX Gold Realty Inc.
