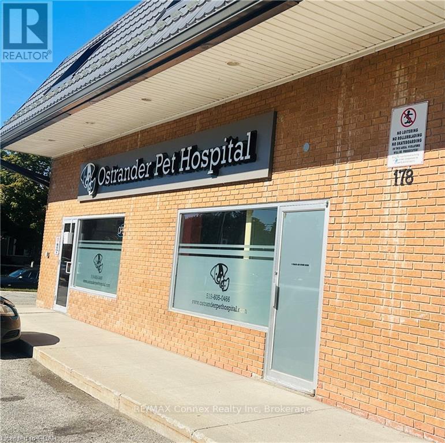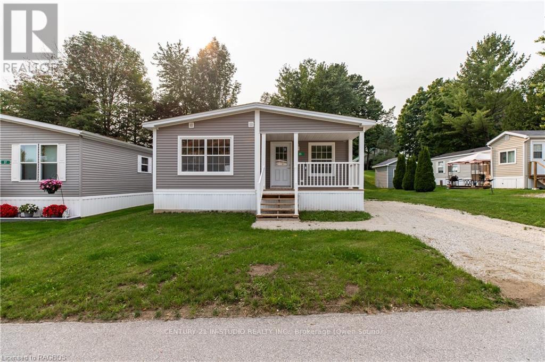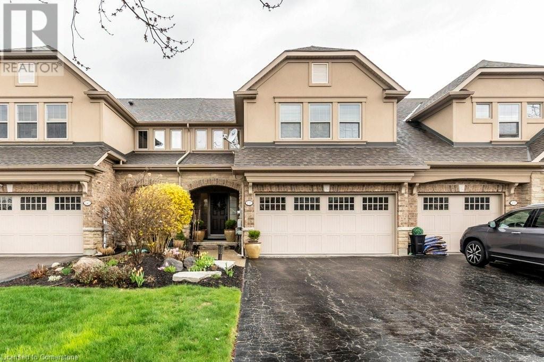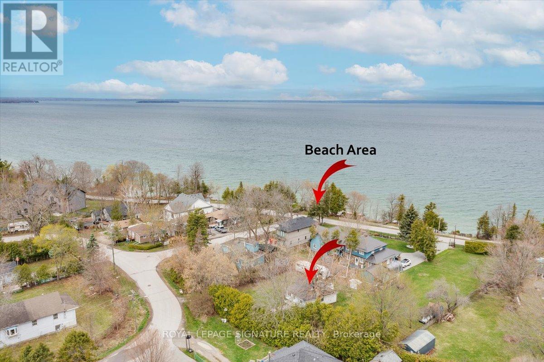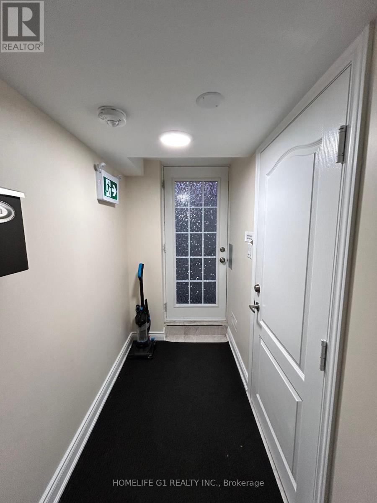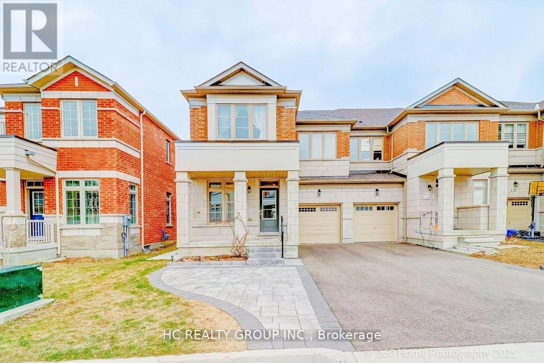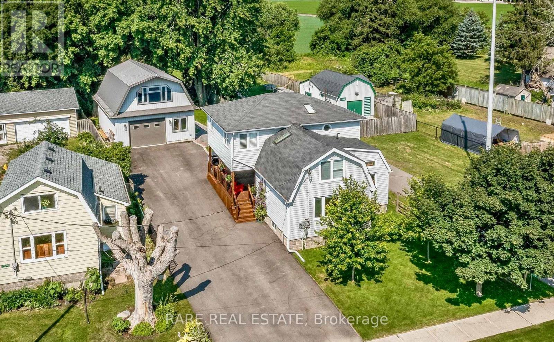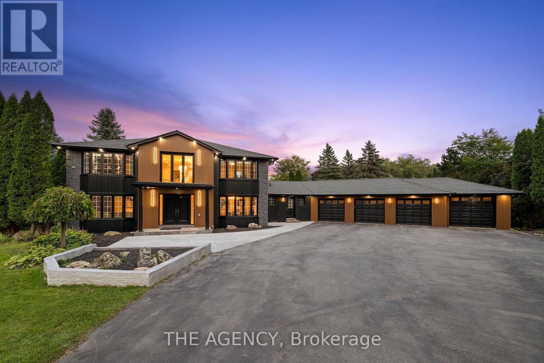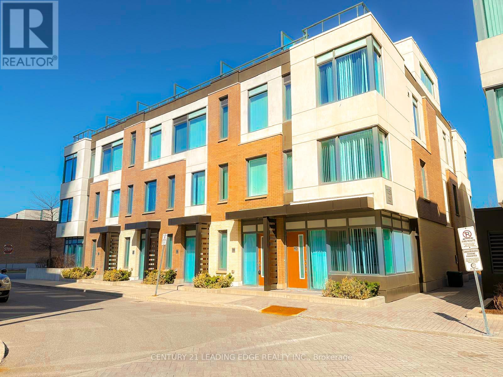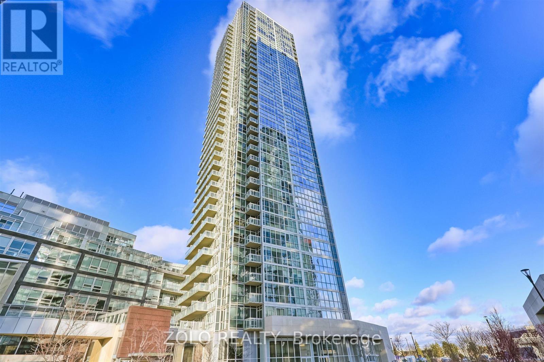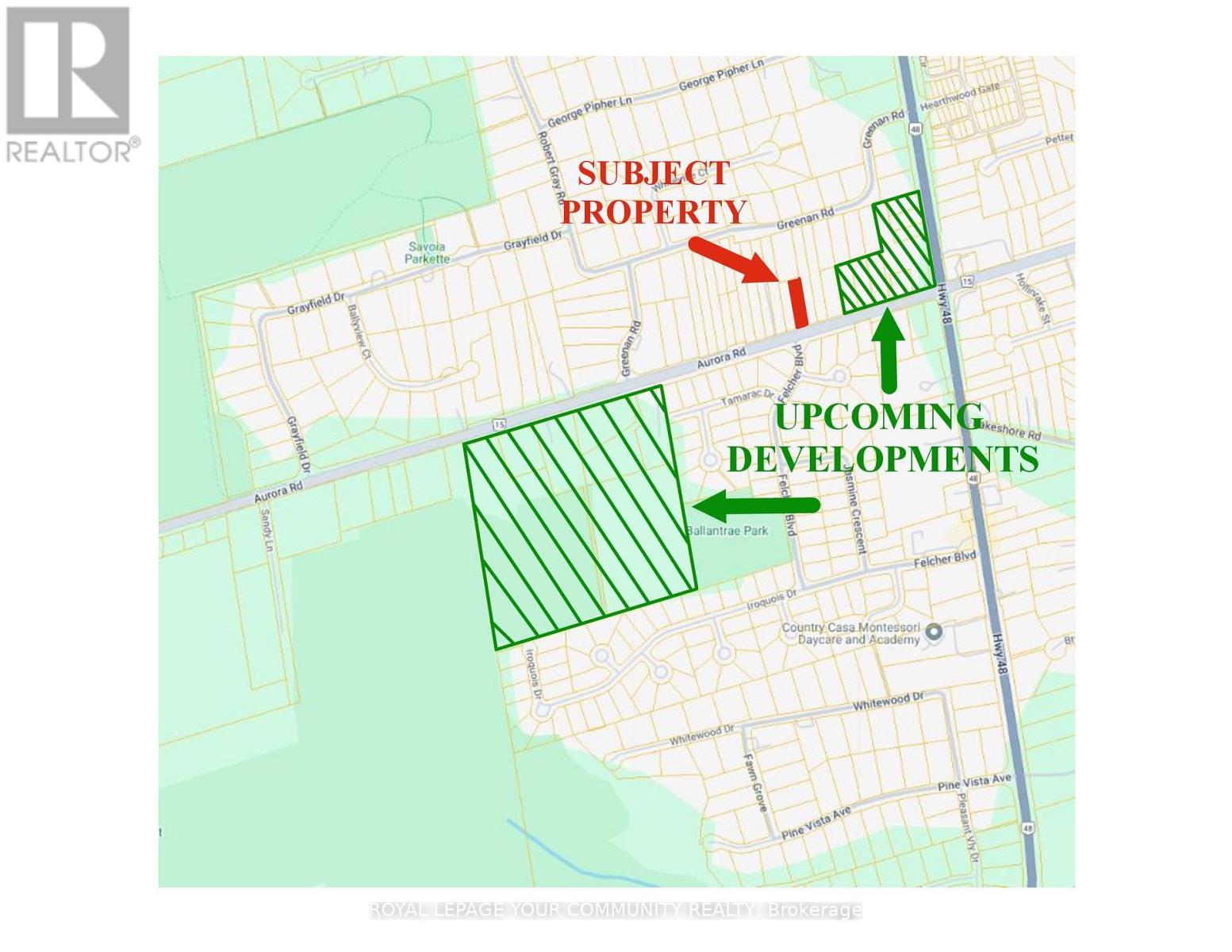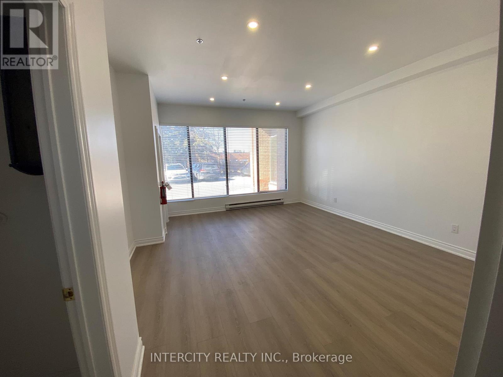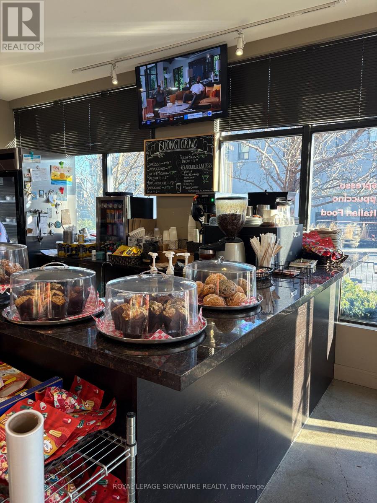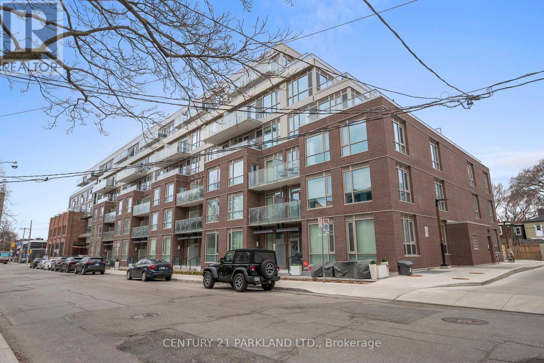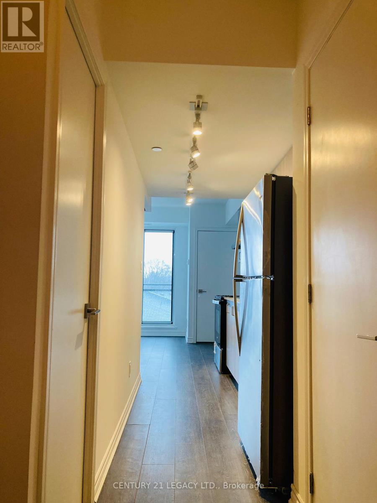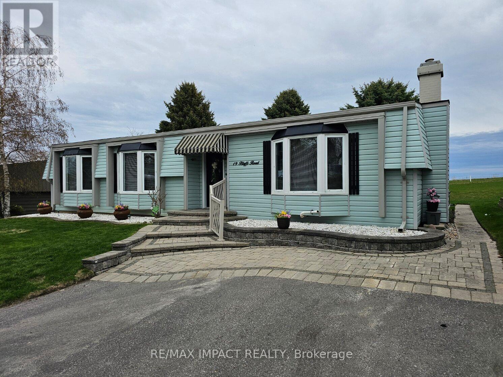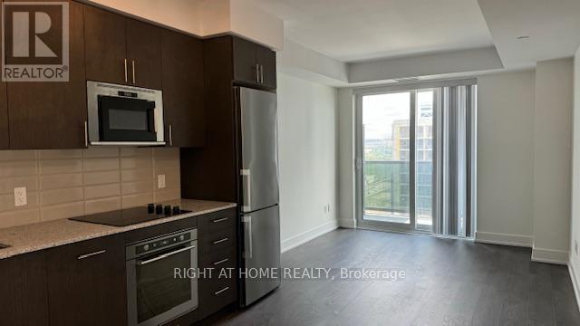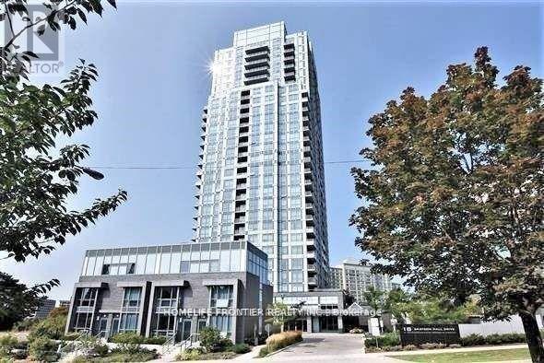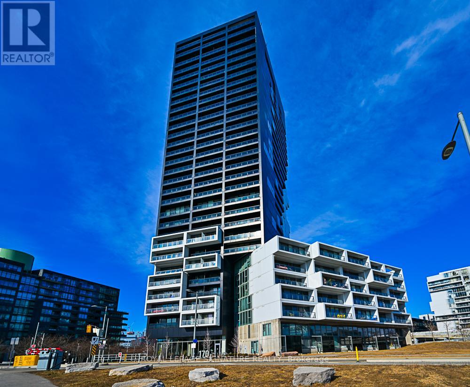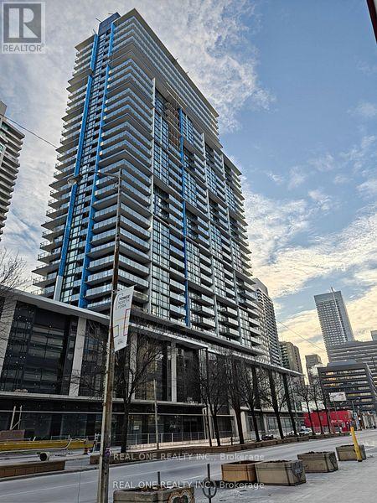7&8 - 178 Alma Street
Guelph/eramosa, Ontario
Looking to start your own business in the town of Rockwood? This is the perfect opportunity! Sub-Lease a double unit located in an ideal location to attract business from people driving through Rockwood, visiting the conservation area, shopping or on route to regular appointments. There is ample space to run your business with the convenience of an abundance of parking (common). We would be happy to answer any questions. (id:59911)
RE/MAX Connex Realty Inc
35 Sussex Square
Georgian Bluffs, Ontario
**Current Spring Promotion - No charge for first 2 months of lot fees** Are you looking to downsize or for an affordable option to get into the market? This beautiful newly built Modular unit in Stonewyck Estates is in a perfect location just 10 minutes south of Owen Sound, set in a quiet county setting with a family community feel. The interior features a bright, spacious living area, separate dining space and a thoughtful kitchen layout with modern white cabinetry. Continue on to find the primary bedroom with a large window overlooking the view of the back yard, double closets and a spacious 4 piece ensuite bath. Furthermore another well appointed bedroom with ample closets space, a flexible den space to be used as office or bedroom, another 4 piece bath for guests and a dedicated mud room/laundry space off of the side door entrance. Complete with a cozy front porch to enjoy your morning coffee or summer evenings, this home offers an efficient and thoughtful layout providing all the space you need. With an affordable annual land lease fee covering your water, road maintenance and a portion of taxes, this is a great option for low maintenance living! Fees are regularly $675/mnth. Proudly built by Maple Leaf Homes. Contact your REALTOR today for a private viewing, units are available immediately. (id:59911)
Century 21 In-Studio Realty Inc.
137 Millview Court
Rockwood, Ontario
Welcome to 137 Millview Court in the Town of Rockwood. Home to an incredible Conservation Park known for its caves, Glacier bluffs and some of the oldest dated trees in Ontario. Minutes to the Acton Go station for commuters and 20 min to the 401 for access. The home features 2000+ sqft and 9' ceilings with an additional fully finished basement boasting almost 10' ceilings. The sellers have upgraded the heating and cooling system to a very efficient forced air Heat pump. These Freehold Executive Townhomes never seem to last on the market long! (id:59911)
RE/MAX Real Estate Centre Inc.
210 Serene Way Unit# H066
Kitchener, Ontario
MOVE-IN READY! 2 YEARS FREE CONDO FEE!! $0 development charges. $0 Occupancy Fees. Push the ASHER, ENERGY STAR BUILT BY ACTIVA Stacked Townhouse with 2 bedrooms, 2.5 baths, Open Concept Kitchen & Great Room. OFFICE space. OVER $14,000 IN FREE UPGRADES included. Some of the features include quartz counter tops in the kitchen, 5 APPLIANCES, Laminate flooring throughout the second floor, Ceramic tiles in bathrooms and foyer, carpet only on stairs, 1GB internet with Rogers in a condo fee and so much more. Perfect location close to Hwy 8, the Sunrise Centre and Boardwalk. With many walking trails this new neighborhood will have a perfect balance of suburban life nestled with mature forest. ADDITIONAL PARKING is available for purchase for a limited time of $20,000 + HST. (id:59911)
RE/MAX Real Estate Centre Inc.
Peak Realty Ltd.
Royal LePage Wolle Realty
Century 21 Heritage House Ltd.
6 Bank Swallow Crescent
Kitchener, Ontario
BACKING TO A POND WITH BEAUTIFUL SUNSETS this amazing townhouse has been nicely finished with 3-bedroom, 3-bathroom. Open Concept second floor with granite counter tops and stainless-steel appliances in the kitchen. Modern laminate flooring, ceramics, and carpet throughout. Huge Great Room. Master Bedroom with ensuite bathroom and a walk-in closet. WALK-OUT basement with finished office space. Central Air and garage door opener with remotes. Blinds in all windows. Utilities paid by tenants including water heater and water softener rentals. Good credit is required, and a full application must be submitted. A MUST SEE. Photos as per vacant unit. (id:59911)
RE/MAX Real Estate Centre Inc.
1 - 97 John Street E
Bradford West Gwillimbury, Ontario
Welcome to 97 John St E, a charming and well-maintained main-floor unit available for lease. This bright and spacious apartment features 2 bedrooms and 1 bathroom, offering a comfortable living space ideal for individuals or small families. The unit has plenty of natural light, a cozy layout, and generous closet space in the bedrooms. The kitchen is equipped with essential appliances for everyday cooking. Easy access to nearby amenities such as shops, restaurants, and public transportation. All Utilities included(Water, Gas, Hydro),laundry is coin operated. Included shed for extra storage "1 Outdoor PARKING INCLUDED" (id:59911)
Royal LePage Security Real Estate
2 - 97 John Street E
Bradford West Gwillimbury, Ontario
Welcome to 97 John St E, a beautifully renovated one-bedroom apartment now available for lease. This bright and spacious unit offers a comfortable layout that's perfect for individuals or couples. With plenty of natural light, generous closet space, and a cozy atmosphere, its a place you'll be happy to call home. The kitchen comes equipped with essential appliances, making everyday cooking simple and convenient. Located close to shops, restaurants, and public transportation, you'll have everything you need just steps away. The unit will be available for move-in on May 15th. All utilities water, gas, and hydro are included in the rent. Laundry is coin-operated, and there is a shed available for extra storage. Please note that parking is not included. (id:59911)
Royal LePage Security Real Estate
68 Farley Circle
Georgina, Ontario
Unbeatable Location One of the Closest Lots to Lake Simcoe without the Waterfront Price. Renovate, update, or expand the footprint of this house to create your ideal weekend getaway or year-round lakeside retreat. Very private large and Irregular lot. Located in the highly sought-after Willow Beach community, just a short stroll to a residents-only beach, as well asparks, trails, golf, library, public pool, and more. Only 10 minutes to Keswick and Hwy 404, and 5 minutes to Hwy 48the perfect mix of relaxation and convenience. Endless possibilities. Your lake life starts here. (id:59911)
Royal LePage Signature Realty
45 Jazz Drive
Vaughan, Ontario
Welcome to 45 Jazz Dr A Corner Lot, Nestled in the prestigious Patterson community, this stunning residence offers timeless elegance combined with a spacious modern layout. Situated on 50 x 100 ft corner lot, this home is flooded with natural light, thanks to soaring 12-foot ceilings and large windows that create a bright and airy atmosphere, Step inside to discover a meticulously designed interior, featuring, Crown moldings, smooth ceilings throughout, A cozy 3-sided fireplace perfect for relaxing evenings, Stylish upgraded chandeliers, Elegant oak staircase with iron pickets, A convenient side entrance for added flexibility. The family-sized kitchen is a dream for entertainers and chefs alike, boasting, A central island with built-in electrical outlet, Under-mount lighting for enhanced ambiance and functionality, Room to Grow Space for Every Generation. Designed for large or multi-generational families, this home features 5+2 bedrooms and 5 washrooms, Office in main floor, offering both comfort and flexibility. Practical touches include, No sidewalk, maximizing driveway space, A 2-car garage, A second-floor laundry room for everyday convenience. Enjoy Worry-Free Living with Major Updates Already Completed!, New Furnace (2022), New Water Heater (2022), New Roof (2022), All the big-ticket items are donejust settle in and enjoy your new home. This exceptional home blends classic charm with contemporary comfort and smart functionality. A true must-see in one of Vaughans most desirable neighborhoods! (id:59911)
Ipro Realty Ltd.
45 Dame Gruev Drive
Markham, Ontario
One-bedroom Basement For Lease In Markham! Renovated & Ready To Move In! Comes With 1 Bedroom & 1Washroom. Plenty of Windows For An Abundance Of Natural Light. Steps Away From Go Station, Public Transit, Top-Rated Schools, Local Amenities, & Hwy 407. (id:59911)
Homelife G1 Realty Inc.
24 Decast Crescent
Markham, Ontario
This stunning modern-designed six years new freehold corner unit TH(equivalent to a semi-detached home) boasts extensive upgrades throughout. Key features include: 9-foot ceilings on both the main floor and second level. New quartz counter tops for kitchen and bathrooms. Hardwood flooring throughout, paired with an open-concept kitchen featuring a spacious island, upgraded recessed lighting, under-cabinet lighting,a functional breakfast area and a chef's desk. A cozy living room with a beautiful fireplace for relaxation. Second floor : Four great size bedrooms, spacious primary bedroom features a walk-in closet and 3 upgraded bathrooms (including a brand-new addition). Ample natural light floods every room, complemented by solid hardwood flooring and upgraded lighting. Deep fully fenced & ravine view backyard is a true highlight! Enjoy a low-maintenance outdoor oasis with a newly installed deck using HP Composite Grooved Decking board(minimum future upkeep needed!). Interlocking stone pathways and a high-quality gazebo for outdoor entertaining. And an additional large shed for extra storage space. Close to all amenities, shops, restaurants, transit, hwy 407, hospital, library, community centre & parks and more. Don't miss this one its perfect for your lifestyle, schedule a viewing today! (id:59911)
Hc Realty Group Inc.
15 Brumstead Drive N
Richmond Hill, Ontario
Rarely Offered 30' Wide END Unit Townhome Just Like A SEMI in the Prestigious Jefferson Community of Richmond Hill. Situated On One Of The Quietest Streets, The Professionally Landscaped Front Yard And NO Sidewalk Driveway Offer Stand-Out Curb Appeal And Additional 3 Parkings. Hardwood Flooring Thru-Out, This Home Features A Bright Dining And Living Area, With Extra Windows Filling The Space With Natural Light. Upstairs, The Generous Primary Bedroom Features Large Windows, A Walk-In Closet, And A 4-PC Ensuite. Other Two Additional Bedrooms Feature A Functional Layout, And Share A 3PC Bathroom, Ideal For A Growing Family.*NEW AC with Warranty, NEW Shingles. Surrounded By Nature, This Home Steps From The Oak Ridges Trail, Jefferson Forest, Lake Wilcox, And The Oak Ridges Community Centre. Enjoy Nearby Playgrounds And Parks, With Top-Rated Schools, Public Transit, Gormley GO Station, And Highway 404. Convenient Access To Grocery Stores, Gyms, Banks, LCBO, Restaurants, And More Completes The Perfect Lifestyle Package. (id:59911)
Smart Sold Realty
19100 Dufferin Street
King, Ontario
OPEN HOUSE SAT SUN 10AM-2PM May 3-4 This beautifully updated home features 3 beds 2 baths plus a large sun-filled den, perfect as a 4th bedroom/office. The expansive 50 x 300 fully-fenced lot offers privacy and safety for kids and pets, with only one neighbour and a quiet City water facility next door. Enjoy your morning coffee on the brand new deck, built over a new foundation ready for a future addition/extension project. The home also boasts heated floors in the kitchen/bathroom/foyer as well as over $70K in recent upgrades and renovations, including new flooring throughout the main and upper levels, plus a brand new custom staircase leading upstairs! The 2-storey dream workshop also includes heated floors, a water line and 100-amp service, ideal for an atelier, loft, in-law/nanny suite, home office, or extra storage space. There's ample parking for up to 10 cars and a storage shed at the back of the property. Nestled in a beautiful, tight-knit community known for its friendly and welcoming atmosphere, this home offers a true sense of belonging. Located minutes from Highway 9 and Highway 400, with schools, parks, and shops nearby - a truly rare find! (id:59911)
Rare Real Estate
372 Burns Boulevard
King, Ontario
Welcome to this stunning executive home situated on a premium 2.56-acre ravine lot, offering privacy and tranquility in one of King City's most coveted locations. With over 7,500 square feet of living space, this residence is a true masterpiece, designed for both elegance and comfort. The home features 4 generously-sized bedrooms on the upper level, plus an additional bedroom in the basement, providing ample space for family and guests. The beautifully renovated kitchen is a culinary showpiece, with high-end finishes and modern appliances, perfect for culinary enthusiasts. The expansive living areas are flooded with natural light, offering seamless transitions between indoor and outdoor spaces. The above-ground basement offers incredible versatility, featuring a full kitchen, a 3-piece bathroom, and the fifth bedroom, making it perfect for an in-law or nanny suite with its own private entrance. Outside, you'll find a sparkling in-ground pool set against the backdrop of the scenic ravine, offering a private oasis for relaxation and entertainment. Conveniently located just minutes from the Go Station, residents enjoy easy access to transportation, as well as the town's finest restaurants, charming cafes, and prestigious private schools. (id:59911)
The Agency
1605 - 105 Oneida Crescent
Richmond Hill, Ontario
Welcome To Era Condominiums, The Dawn Of A New Era In Richmond Hill. The Epitome Of Sophisticated Urban Living, 2 Soaring Towers Rise Over The Majestic Podium Overlooking Spectacular Views Of The Neighborhood. Era Is Part Of Pemberton's Iconic Master-Planned Community At Yonge Street And Highway 7, Just Steps From Everything You Love. Large 860 sq ft Corner Unit Features 2 Bed, 2 Bath W/ 2 Wrap-Around Balconies. N/E Exposure. Parking & Locker Included. (id:59911)
Condowong Real Estate Inc.
521 - 8 Beverley Glen Boulevard
Vaughan, Ontario
Welcome to Boulevard at The Thornhill, a brand-new Daniels-built condo in the heart of Thornhill! This chic and contemporary studio suite offers 523 sq. ft. of functional living space with a modern chefs kitchen, stainless steel appliances, quartz countertops, and premium finishes throughout. Located in a prime area with convenient access to transit, shopping, dining, entertainment, parks, and green spaces this unit is ideal for both end-users and investors. Bonus: Comes with 1 parking space and 1 locker included! Currently tenanted at $2,000/month or can be sold vacant. (id:59911)
North 2 South Realty
39 - 1050 Portage Parkway
Vaughan, Ontario
LOCATION LOCATION: Just Steps Away from the Bustling Vaughan Metropolitan Centre and Jane & Hwy 7 Subway. 2 Min away from Wonderland, One miles mall, 10 Min to York Uni ,400 Hwy is right at the door step, . This Executive Urban Townhome Exudes Luxury at Every Turn. With over 1,200 Sq. Ft. of Thoughtfully Designed Space Across Three Levels, It Offers an Ideal Balance of Style, Function, and Comfort. Enjoy around 260 Sq. Ft. Private Rooftop Terrace with Unobstructed Western Views. Perfect for Families and Entertainers, the Open-Concept Main Floor Boasts a Spacious, Flowing Layout with 9-Foot Ceilings, a Sleek Galley Kitchen with Percaline Countertops, and a Cozy Living Room. The Third Floor is Dedicated to the Spacious Primary Suite, Featuring a Spa-Like 3-Piece Ensuite with a Wall-to-Wall Shower, a Generous Double Closet, and an Open Concept Den-Ideal for a Home Office. The Versatile Second Floor Offers Two Bedrooms and a 4-Piece Bath with a Soaker Tub. The Rooftop Terrace Comes Complete with Gas and Water Hookups for Added Convenience. Plus, Enjoy 1 Underground Parking Space and Access to All Met Condos Amenities. (id:59911)
Century 21 Leading Edge Realty Inc.
Lower - 80 Trayborn Drive
Richmond Hill, Ontario
Conveniently located near Yonge Street, this residence boasts easy access to public transportation and local amenities. The friendly neighborhood, A newly Painting and some update and renewal in the Bathroom like Toilet, Shower. Fireplace decoration and wood wall in family room, new paint throughout, creating a clean, attractive place. Large driveway for 2 car parking and one Garage space. Cozy and beautiful units for couple or Bachelor. (id:59911)
Royal LePage Your Community Realty
80 Trayborn Drive
Richmond Hill, Ontario
Conveniently located near Yonge Street, this residence boasts easy access to public transportation and local amenities, The friendly neighborhood. A newly renovated powder room with vanity and a modernized kitchen featuring a new island and lighting. New flooring, new bathroom with an updated shower, vanity and ceramic and tile finishes. New toilet, doors, and trim for an overall updated look. New stairs/railing for added functionality and aesthetics. New thermostat and SS appliances. North-facing, ensuring abundant natural light and sunshiny throughout the day no obstacles like large trees blocking sunlight. Shed at the corner of the yard for extra storage. Great-sized deck, perfect for relaxing or entertaining and barbeque, located in front of the family room. Large driveway for 2 car parking. Beautiful landscape with a few fruit trees. This property is a fantastic opportunity for anyone seeking a beautifully renovated, bright home that the Tenant enjoys. (id:59911)
Royal LePage Your Community Realty
5154 Aurora Road
Whitchurch-Stouffville, Ontario
Almost 1/2 ACRE on Aurora Road, 69 x 305 ft HUGE LOT. Multi potential property: opportunity for Future Development, continue as current Investment, or ideal for First Time Buyer to simply move in and enjoy the idyllic setting. Property is located within the Ballantrae Secondary Official Plan. This means the property has Excellent potential for Future Development. Currently Tenanted with AAA Tenant. Collect rent immediately ~ Great Investment Property. The existing house features newer bathrooms, open concept kitchen, pot lights, vaulted ceiling main floor laundry and fully finished basement with 2 additional bedrooms. Garage is converted into the primary bedroom complete with walk-in closet and 3-piece ensuite bathroom with large shower ~can easily be converted back into a garage if needed. Huge driveway ~ can accommodate multiple vehicles. Don't Miss This Steal of a Deal! (id:59911)
Royal LePage Your Community Realty
3207 - 2908 Highway 7
Vaughan, Ontario
Stunning 2-bedroom, 2-bathroom condo on the 32nd floor with breathtaking panoramic views and luxury finishes throughout. This beautifully designed unit offers an exceptional blend of style, comfort, and convenience in one of Vaughans most desirable locations.The open-concept kitchen is a chefs dream, featuring upgraded cabinetry, sleek countertops, a matching island, and premium Blomberg built-in appliances. The living area is bright and spacious with floor-to-ceiling windows and upgraded pot lights that enhance the modern design. Enjoy in-suite laundry for added convenience.The main bathroom boasts a frameless glass shower, upgraded hardware, one-piece toilet, and stylish flooring. The second bathroom is equally well-appointed, also with a one-piece toilet and quality upgrades. Step out onto your private balcony and take in stunning skyline views including a front-row seat to the Wonderland fireworks.Residents enjoy access to a beautifully designed 2nd-floor terrace with two BBQs, ample seating, and a dining area perfect for entertaining or relaxing outdoors.Located just steps from Edgeley Park, shopping, restaurants, and public transit. Walking distance to the Vaughan Metropolitan Centre TTC station and minutes to Hwys 400 & 407, making commuting a breeze.Includes an owned parking space with a personal EV charger and an owned storage locker. Ideal for professionals, couples, or small families looking for a turnkey home in the sky. Dont miss your chance to own this rare gem! (id:59911)
Zolo Realty
5154 Aurora Road
Whitchurch-Stouffville, Ontario
Multi Potential Property: Opportunity for Future Development, continue as Current Investment. In the Heart of Ballantrae ~ almost 1/2 ACRE on Aurora Road, 69 x 305 ft HUGE LOT. Property is located within the Ballantrae 2ndry Official Plan. This means the property has excellent potential for future development. Currently Tenanted with AAA Tenant. Collect rent immediately ~ Great Investment Property. The existing house features newer bathrooms, open concept kitchen, pot lights, vaulted ceiling main floor laundry and fully finished basement with 2 additional bedrooms. Garage is converted into the primary bedroom complete with walk-in closet and 3-piece ensuite bathroom with large shower ~can easily be converted back into a garage if needed. Huge driveway ~ can accommodate multiple vehicles. This property has great future development potential! (id:59911)
Royal LePage Your Community Realty
34a - 665 Millway Avenue
Vaughan, Ontario
Location, Location, Location! Newly Renovated Office Space, 333.31 sq.ft. for main floor with 2 piece washroom, rent includes utilities (Hydro, Gas, Water, T.M.I.), minutes to Hwys. 400 & 407, close to Vaughan Metropolitan Centre, 24/7 access, street exposure with large windows - plenty of natural light, ample free parking, immediate possession. No warehouse/storage and/or use of shipping doors. (id:59911)
Intercity Realty Inc.
B-11 - 1653 Nash Road
Clarington, Ontario
Spacious 3 Bed 3 Bath 1,660 sq. ft. 2-storey condo in Parkwood Village, Courtice! This beautifully upgraded home features an open-concept living and dining area with a charming two-sided fireplace, upgraded laminate flooring (2018), and a renovated kitchen with white cabinetry, quartz countertops, and a large sink. French doors lead to a stunning solarium with skylights and wall-to-wall windows, creating a bright and inviting space. The spacious primary bedroom boasts a Juliette balcony, walk-in closet, and a 4-piece ensuite with a soaker tub and walk-in shower. Two additional bedrooms offer southern exposures and large closets, complemented by a third full bath and upper-level laundry with an updated washer and dryer. Enjoy a low-maintenance lifestyle with all water consumption, exterior maintenance, snow clearing, salting, and year-round garden care included. Residents also have access to tennis and pickleball courts, two car wash bays, and a private storage locker just steps from the unit. The party room is available to all owners at no charge. Conveniently located within walking distance to grocery stores, restaurants, the Courtice Community Centre, and top-rated schools, with easy access to Highways 418, 407, 401, and Oshawa GO. Don't miss this incredible opportunity schedule your viewing today! (id:59911)
RE/MAX Hallmark First Group Realty Ltd.
158 Fallingbrook Road
Toronto, Ontario
Tony & Claudia's on Fallingbrook is a long-standing marketplace, cafe, and deli all wrapped into one.Specializing in homemade Italian cuisine and with an impressive 16-year (and counting) history in the Upper Beaches, this business is very established and has a loyal following in this busy and affluent area. 1,450 Sq Ft layout with a full basement that contains 1 large walk-in fridge supplemented by a number of stand up fridges and freezers. Very impressive sales with established net operating income(NOI) for ownership on top of salaries. Training to be provided. Please do not go direct or speak to staff. (id:59911)
Royal LePage Signature Realty
2485 Bandsman Crescent
Oshawa, Ontario
Welcome to Your Dream Home! Discover This Exceptional, One-of-a-kind Residence Nestled In The Highly Sought-after Windfields Community. Built By The Reputable Tribute Homes, This Property Boasts The Largest Lot In The Entire Subdivision, Offering Unmatched Space & Endless Potential For Luxurious Outdoor Living. Featuring 4 Spacious Bedrooms, 4 Bathrooms, Over 3,000 Sq Ft of Above Ground Living Space, 8-Car Parking (6-Car Driveway + Double Car Garage, No Sidewalk), Legal Separate Basement Entrance - Perfect For Future In-law Suite Or Income Potential, Massive Pie-Shaped Lot Backing Onto Ravine - Imagine Your Dream Pool, Basketball Court, Or Private Oasis. Located Just Minutes From Ontario Tech University, Durham College, Schools, Costco, Restaurants, Shops, Public Transit, & More. This Home Offers The Perfect Blend Of Luxury, Convenience & Lifestyle. Dont Miss This Rare Opportunity. A Must-see For Families & Entertainers Alike! (id:59911)
RE/MAX West Realty Inc.
91 Galea Drive
Ajax, Ontario
Welcome To This Stunning Detached Home Featuring A Double-Car Garage And A Finished Basement With A Separate Entrance. This Bright And Spacious Home Boasts A Unique In-Between Family Room With Soaring Ceilings And A Large Window, Complemented By California Shutters And Crown Moulding Throughout The Whole House. Elegant Interior And Exterior Pot Lights, An Oak Staircase With Iron Pickets, And Upgraded Light Fixtures Add To The Home's Charm. The Main Floor Office Is Perfect For Working From Home, While The Open-Concept Layout Flows Seamlessly Into The Upgraded Kitchen, Featuring Quartz Countertops, A Breakfast Bar, Upgraded Cabinets, And A Stylish Backsplash. The Living Room Showcases A Stone-Wall Fireplace And A Large Window, Creating A Warm And Inviting Space. The Breakfast Area Offers A Walkout To A Spacious Composite Deck (2022) With Built-In Lighting And A Natural Gas BBQ LinePerfect For Entertaining. The Primary Bedroom Is A Luxurious Retreat With A 4-Piece Ensuite And A Walk-In Closet With Built-Ins.The Finished Basement With A Separate Entrance Includes A Kitchen, A 3-Piece Bathroom, And A Bachelor Apartment. Additional Highlights Include Garage Access From Inside The House, A Newer Insulated Garage Door, And A Partially Interlocked Driveway. Recent Upgrades Include A Furnace And Heat Pump (2024). Located On A Quiet Street, This Home Is Just Steps From Schools, Public Transit, Shopping, Restaurants, A Cineplex, And Parks, With Easy Access To Hwy 401/412/407, Recreation Centers, Ajax Casino, And More! Dont Miss This Incredible Opportunity! **EXTRAS** S/S Fridge, S/S Stove, S/S Range Hood With Microwave, S/S Dishwasher, 2 Washers, 2 Dryers, Bsmt Appliances: S/S Fridge, S/S Stove, & S/S Range Hood With Microwave. All Light Fixtures, Window Coverings, Central AC, Central Vac, Gazebo, Shed, Garage Door Opener With Remotes & Shed. Hot Water Tank Is Rental. (id:59911)
RE/MAX Realtron Ad Team Realty
318 - 150 Logan Avenue
Toronto, Ontario
Welcome to Wonder Condos A Perfect Blend of Heritage & Modern Living in the Heart of Leslieville, Located in one of Toronto's most vibrant Neighbourhoods. This stunning +1100 Sq. Ft. Residence at the Iconic Wonder Condos Masterfully Blends Historic Charm with Contemporary Design. Housed within the Beautifully Preserved Facade of the Original Wonder Bread Factory. This Rare Three-Bedroom, Two-Bathroom Suite is Flooded with Natural Light & Features a Thoughtfully Designed Open-Concept Layout Ideal for Modern Living. The Spacious Living, Dining & Kitchen Areas Boast Soaring Ceilings, Expansive Windows, & Sleek Laminate Flooring, Perfect for Entertaining or Relaxing at Home. The Contemporary Kitchen is Outfitted with Full-Sized Stainless-Steel Appliances, including a 4-Burner Electric Stove, Built-In Microwave, Paneled Fridge, Full-Size Dishwasher, & Stylish Cabinetry. The Primary Bedroom includes a Private 3-Piece Ensuite, Ample Closet Space, & Direct Access to the Balcony. This is one of the Most Sought-After Layouts in the Building, Offering Generous Proportions & Excellent Flow. Additional Highlights Include Ample Storage Throughout, One Underground Parking Space, & a Dedicated Storage Locker. Residents Enjoy Access to Top-Tier Amenities, Including a State-Of-The-Art Fitness Centre, Co-Working Space, Dog Wash Station, & an Expansive Rooftop Terrace with BBQs, Party Room & Breathtaking Views of the Toronto Skyline. A 24-Hour Concierge, Bike Storage, & Secure Entry Complete the Package. Ideally Situated Just Steps from Leslieville's Renowned Shops, Cafés, Restaurants, Parks, & Transit. This Exceptional Home offers the Perfect Mix of Character, Comfort & Convenience. (id:59911)
Century 21 Parkland Ltd.
503 - 1 Falaise Road
Toronto, Ontario
New Building; 1 + Den - Spacious Condo With Beautiful Garden Views. Just 6 Stories Tall. Well-Lit Unit In A Great Location- Close To All Amenities And Transportation. Den Big Enough To Fit In Bed And Also A Nook For Home Office Set Up. Glass Doors To Provide Ample Sunlight In The Bedroom. Ideal For A Couple Or Small Family. Updated Washroom. (id:59911)
Century 21 Legacy Ltd.
61 Hill Crescent
Toronto, Ontario
Incredible Opportunity To Own A One-Of-A-Kind Property! Discover the Unparalleled "Lakefront" Lifestyle at 61 Hill Crescent, the Most Coveted Address in the Bluffs! This Stunning Ranch Bungalow is Perfectly Positioned on a Magnificent 100 X 220-foot Lot, Offering Breathtaking, Unobstructed Lake Views All Year Round. With an Elegant Circular Driveway, a Spacious Double-car Garage, and Two Convenient Entrances, One Through the Main Door and Another Through the Mudroom, This Property Seamlessly Combines Style and Functionality. Step Inside an Expansive, Exquisite Living Space Featuring Meticulously Crafted Custom Finishes That Exude Peace and Tranquility. The Open-concept Main Floor is Designed for Effortless, Everyday Living. Imagine Unwinding in the Sunroom, a True Gem Where You Can Soak in Spectacular Sunsets and Embrace the Beauty of Nature, Surrounded by Vibrant Wildlife, Mature Trees, and the Stunning Vistas of Lake Ontario. The Thoughtfully Arranged Three Bedrooms, Located on One Side of the Home, Provide an Oasis of Privacy. The Fully Finished Basement Also Opens Up Even More Possibilities for Your Dream Living Space. This Exceptional Residence Invites You to Experience the Ultimate Lifestyle on Hill Crescent. (id:59911)
RE/MAX All-Stars Realty Inc.
19 Bluffs Road
Clarington, Ontario
Experience refined comfort, timeless style, and serene sophistication in this captivating bungalow, gracefully situated within the coveted Wilmot Creek adult lifestyle community in Newcastle. Crafted for those who value an enriching yet peaceful retirement, this residence affords an extraordinary chance to relish lifes pleasures, with mesmerizing, unobstructed Lake Ontario vistas unfolding directly from your doorstep. Step into a tastefully decorated home, where a large living room, dining room and kitchen await. The gracious, open-concept layout flows with effortless harmony, uniting two generous bedrooms and two full bathrooms, ensuring both comfort and privacy for you and your cherished guests. Framed by sweeping Lake Ontario panoramas, this home beckons you to unwind, enveloped by the natural allure that defines this dynamic enclave. Picture yourself enjoying an espresso on your private deck by the waters edge each moment a testament to retreat-like living. Wilmot Creek redefines leisure with its resort-caliber offerings, from pristine golf fairways and sparkling pools to exclusive social clubs and winding scenic trails, all thoughtfully designed for the vibrant 55+ lifestyle. Perfectly poised just minutes from Newcastles quaint downtown and a short journey from the Greater Toronto Area, this residence blends lakeside tranquility with cosmopolitan convenience. Embrace this singular jewel a move-in-ready haven where every detail reflects a commitment to comfort and elegance. Begin your Wilmot Creek chapter, where dreams of idyllic living become your everyday reality. (id:59911)
RE/MAX Impact Realty
Main - 546 Phillip Murray Avenue
Oshawa, Ontario
Renovated 3 Bedroom Bungalow With Fully Fenced Backyard. This Home Features Laminate Flooring, Renovated Kitchen W/ Quartz Countertop & New S/S Appliances, Renovated Bathroom, Basement Is Currently Leased Out With A Separate Entrance & Separate Laundry. Conveniently Located Along City Bus Route & 401, Close To School, Shopping, Recreation Center, Baseball Diamond, Lake Ontario & Much More. Main Floor Tenant Is Responsible For 50% Of Utilities (Water, Electricity & Gas). Main Floor Only! (id:59911)
RE/MAX Realtron Ad Team Realty
1913 - 2550 Simcoe Street N
Oshawa, Ontario
Welcome To This Spotless, Bright, Spacious & Well Laid Out 1 Bedroom Plus Den Unit In The Iconic UC Tower Built By Tribute Communities Who Are The Recipients Of Durham's Builder Of The Year Award! This Building Is Conveniently Located Near Durham College, ON Tech University, 407 & Is In Walking Distance To Shopping Plazas, Restaurants, Costco Etc. This Well Laid Out Building Has A Warm Layout And Includes Over 20,000 Sq/Ft Of Exceptional Amenities Inclusive Of Outdoor Bbq Area, Concierge, Guest Suites, Gym and Media Room to name a few plus It Is Also On The Transit Line! This Modern Unit Offers A Great Sized Balcony Plus A Juliet Balcony In The Primary Bedroom Which Offers A Great East View Of The City. The Den Is A Large Enough Separate Area That Can Be Used As A Second Bedroom / Office. Unit Comes With 1 Double Sized Locker And 1 Parking Spot. (id:59911)
Right At Home Realty
27 Bellair Street
Toronto, Ontario
Amazing opportunity to lease commercial space on Bellair street, a charming, tree lined street located in the upscale Bloor Yorkville neighbourhood. Bellair street offers easy access to major attractions like the royal Ontario museum, the art Gallery of Ontario and the University of Toronto. The area is known for its upscale shopping, services, dinning and cultural attractions. Centrally positioned along Bellair Street , and a key transit hub. Home to high-end boutiques, designer stores and flagship locations of international and notable brands like channel, Gucci and Louis Vuitton. The space is located on the 3rd floor, large windows overlooking Bellair allows for lots of natural light. Former use was a hair salon. **EXTRAS** A variety of uses are welcomed, hair salon, nail salon, health and beauty, medical spa, fashion, fitness studio, professional services, office or agency, art gallery, workshops etc. (id:59911)
RE/MAX Ultimate Realty Inc.
302 - 5 Lakeview Avenue
Toronto, Ontario
Be the first to live in this stylish, 2-bedroom 1 Bath suite at The Twelve Hundred! This bright, modern unit features a spa-like 4-piece bathroom, a private balcony, and a sleek kitchen with stainless steel appliances, the perfect blend of comfort and contemporary design. Situated at 5 Lakeview Avenue, you're tucked away on a charming residential street just off Dundas West, steps to Trinity Bellwoods Park, Ossington's trendy boutiques, and the vibrant West Queen West arts and food scene. Whether youre grabbing a coffee from a local indie café, shopping at designer pop-ups, or enjoying a night out at some of the citys top-rated restaurants, everything is right outside your door. This residence offers impressive amenities: a state-of-the-art fitness centre, rooftop lounge, private conference rooms, party room, and more all crafted to elevate your lifestyle. (id:59911)
Royal LePage Signature Realty
1902 - 18 Graydon Hall Drive
Toronto, Ontario
"Tridel - Argento" in Desirable Don Mills Neighborhood. Freshly Painted One Bedroom with 9' Ceiling. The Best Unobstructed South-West Sun-Filled Downtown & Lush Don Valley View. Nestled In A Park Setting Just Minutes Away From Fairview Mall & Shops On DonMills, Entertainment, Shops, Public Transit, DVP, Hwy 404 & 401. Building Boasts State Of The Art Amenities: Fitness Studio, Party Room,Theatre Room, Steam Room. 24 Hours Concierge With Security Guard. Existing Stainless Steel Appliances: Fridge, Stove, Dishwasher, Built-In Microwave. Stacked Washer & Dryer, All Elfs, All Window Coverings, Most-Sought Power Socket Ready For EV Power Charging Parking Spot. Vacant & Ready For Move-In. (id:59911)
Homelife Frontier Realty Inc.
803 - 170 Bayview Avenue
Toronto, Ontario
Welcome to Unit 803 at River City Condos! This bright and modern 1 bed suite offers an open-concept layout designed for both style and functionality. The separate bedroom features a large wall to wall closet and a sleek sliding barn door for added character. The updated bathroom boasts contemporary finishes. Floor-to-ceiling windows flood the space with natural light, while the private balcony showcases stunning views. With easy access to top-rated restaurants, shops, and transit, plus incredible building amenities at your doorstep, this is urban living at its finest! (id:59911)
Royal LePage Signature Realty
923 - 35 Tubman Avenue
Toronto, Ontario
Experience modern city living in this stylish 1-bedroom, 1-bathroom unit located in the Artsy boutique building. Enjoy your morning coffee or unwind in the evening on a private balcony with picturesque views. Nestled in the vibrant heart of Regent Park, you're just steps away from some of the citys best restaurants, trendy shops, TTC access, lush parks, and so much more. This thoughtfully designed unit offers a smart layout with sleek, contemporary finishes. Residents also have access to top-notch amenities, including a party room, fully-equipped gym, outdoor fitness area, and a beautifully landscaped terrace perfect for entertaining or relaxing. (id:59911)
Slavens & Associates Real Estate Inc.
307 - 8 Manor Road W
Toronto, Ontario
Brand New Unit Built by Rockport! Welcome to a stunning 1-bedroom with a balcony featuring a gas line, perfect for outdoor entertaining!! Bright and Airy , open-concept living space. Beautifully finished with a neutral color palette. High end Appliances, Gas Stove, Built in Microwave, Panelled Fridge, Built in Dishwasher!! Situated in an exclusive mid-rise boutique building with amazing amenities including full gym/yoga room, pet spa, business centre, rooftop lounge, and outdoor entertaining area. Mins to all that Toronto has to offer!! Restaurants, Groceries, Shops, Subway all at your doorstep!! Just Move in and Enjoy (id:59911)
Gallo Real Estate Ltd.
205 Heath Street W
Toronto, Ontario
Builder's dream Lot! 72x152' South facing lot located in One of the City's most affluent & sought after Neighbourhoods. Permits and plans fully approved for approx 8000 sqf above grade French Chateau inspired designed by renowned Richard Wengle Architect along with landscape design including a swimming pool and cabana. (8,000+3800 sqf basement near 11,800sqf). currently there is a large dated brick home on the property which needs to be renovated/remodelled if decided to keep. Tremendous opportunity to secure one of the last Large lots remaining in Forest Hill South. Steps to the Village shopping, Restaurants, best schools of the city (Ucc, Bishop Strachan) And The Subway. (id:59911)
Royal LePage Your Community Realty
2212 - 4955 Yonge Street
Toronto, Ontario
Bright & Spacious Facing West and Yonge Street 1 Bedroom plus Den and Two full bath Unit At Brand New Pearl Place Condominiums, Located In the Heart of North York* 9' ceilings, Floor-to-ceiling Windows* Modern Kitchen Features Quartz Countertops & Stainless Steel Appliances* Steps Away From Yonge-Sheppard Subway Station, Empress Walk, Supermarkets & Restaurants, Cafes & Entertainments* Easy Access to TTC Transit & Highway 401* Luxury Amenities Including :Gym , Rooftop Terrace Etc.* Assignment Sale and Occupied, Available For Showing anytime! (id:59911)
Real One Realty Inc.
9 Brunel Court
Toronto, Ontario
Welcome to this beautifully appointed condo townhouse at the highly sought-after 9 Brunel Court in City Place. This rare gem offers high-end finishes throughout, including rich hardwood flooring, a stylish modern kitchen with premium appliances, and an impressive amount of built-in storage, a rare find in condo living. Enjoy three well-sized outdoor spaces, including a spacious third-floor terrace, ideal for outdoor dining or unwinding after a long day. The open-concept layout is thoughtfully designed for both comfort and style, with a private street-level entrance that adds a unique, home-like feel. Residents enjoy resort-style amenities: an indoor pool, two fully equipped gyms, basketball/squash court, children's playroom, and the luxurious27th-floor Sky Lounge, complete with a party room, spa oasis, jacuzzi, sauna, and terrace offering stunning lake and city views. Guest suites are available for overnight visitors, and for added everyday convenience, there's also a restaurant and a Starbucks connected to the building. Steps to the waterfront, parks, Rogers Centre, and transit. This is downtown living at its finest. (id:59911)
Royal LePage Signature Realty
808 - 357 King Street W
Toronto, Ontario
City lovers! This isn't just a condo - it's your TICKET TO THE GOOD LIFE at Great Gulf's hottest new development! Two bedrooms, two baths, and a BRILLIANT layout that actually makes sense! Located at King and Blue Jays Way, you're at the epicentre of everything that matters! Those 9-foot floor-to-ceiling windows aren't just glass - they're YOUR DAILY DOSE OF CITY MAGNIFICENCE! Step outside and BAM! The vibrant King West lifestyle isn't just nearby - it's WORSHIPPING AT YOUR FEET! CLAIM THE LIFESTYLE YOU DESERVE before someone else STEALS YOUR HAPPINESS! (id:59911)
Forest Hill Real Estate Inc.
306 - 32 Forest Manor Road
Toronto, Ontario
Bright 1 Br Condo At Don Mills & Sheppard. Luxury Living, 11'' Ceiling, Laminate Flooring, Open Concept Modern Kitchen, Countertops, Near Don Mills Subway Station! Freshco Supermarket In The Same Building , Fairview Mall, Elementary School, Park, 404, Minutes Away. Great Amenities, Indoor Swimming Pool, Theatre Room, Fitness Centre, Yoga & Pilates Studio (id:59911)
Aimhome Realty Inc.
807 - 2 Forest Hill Road
Toronto, Ontario
Experience Refined Living In This Exceptional 3 Bedroom Residence, Set In A Full White-Glove Service Building With Valet, Concierge, And World-Class Amenities. Featuring Hardwood Floors Throughout. An Open-Concept Layout, This Home Is Perfect For Entertaining. The Spacious private terrace has enough room for a large dining table. Terrace has a large planter box. An Entertainer's Dream. Located In Prestigious Forest Hill, Just Steps From Fine Dining, Boutique Shopping, And Lush Parks, This Is Luxury Living At Its Finest. The private Terrace and balcony has an extra 399 sq. ft.as per builders floor plan. This suite has 3 views, north, west and south. (id:59911)
Royal LePage Your Community Realty
50 Clarinda Drive
Toronto, Ontario
Fabulous Kelbar built 4+1 bedroom, 4 bathroom family home on an expansive pie-shaped 130 ft-167 ft deep lot with heated inground pool and extra-long driveway for 6 cars plus 2 more in the garage! Approximately 2900 sqft of wonderfully updated space. Great layout with formal living and dining rooms perfect for family gatherings. Beautiful eat-in kitchen with stone counters and stainless appliances with walk out to stone patio and the gorgeous pool. Lovely main floor family room with wood-burning stone fireplace and custom millwork & built-in shelves and walk-out to yard. Main floor mudroom/laundry room! Skylight on 2nd floor landing. 4 spacious bedrooms all with closets and hardwood floors. Luxurious Primary suite with walk-in closet and 2 more his/her closets and elegant ensuite bath! One bedroom has been converted to an office and is 11 ft x 11 ft. Super finished basement with game-space, rec room, sizable guest space, small kitchenette/bar, 4-piece bath and cold room. This home is located in the highly sought-after Bayview Village area, just a short walk from Sheppard Subway and Oriole GO-Train Station. It falls within the boundaries of top-rated schools, including Elkhorn, Bayview Middle, and Earl Haig Secondary School, and is a short drive from renowned private schools. Enjoy the proximity to parks, trails, and ravines, offering great outdoor escapes. Convenient access to North York General Hospital, Bayview Village Mall, the YMCA, Fairview Mall, IKEA, Canadian Tire, and the Public Library ensures all your daily needs are met. With easy access to major highways (401 and DVP), this location perfectly balances comfort, community, and connectivity. (id:59911)
RE/MAX Hallmark Estate Group Realty Ltd.
39 Sufi Crescent
Toronto, Ontario
Welcome to 39 Sufi Cres, nestled in the highly sought-after Victoria Village. This beautifully brand-new renovated home offers approximately 1,634 square feet of living space, complemented by a spacious backyard. The 3-storey, freehold townhouse boasts 3 generously sized bedrooms and 4 bathrooms, along with a finished basement (enhanced with pot lights). The primary bedroom features a stylish ensuite bathroom, and the home provides the convenience of direct garage access. The large kitchen, complete with a breakfast area and expansive balcony, has been thoughtfully updated with a newly installed dishwasher and stove. For end users: This meticulously modernized property is ideal for large families seeking both shared living and privacy, with separate bedrooms on each level to ensure everyone has their own space while staying connected as a family. For investors: Designed to maximize rental income, this property has the potential to earn over $5,000 per month. Options include renting to multiple tenants or using it as a lucrative vacation rental. Located in a central area with the upcoming new LRT nearby. Steps To Transit, Eglinton Town Center, Groceries, Park, Place Of Worship, Community Centre, Restaurants Etc. Shops At Don Mills (10 Mins), Close to D.V.P, 15 Minutes To Downtown Toronto (id:59911)
Keller Williams Legacies Realty
280 Manor Road E
Toronto, Ontario
Welcome to 280 Manor Rd E a beautifully designed stylish home in the lovely sought after Davisville area. Situated between Bayview Ave and Mount Pleasant Village it's steps away from charming shops, cafes and terrific dining spots! A walkers and bikers paradise with many entrance points on to great city paths and parks, this location truly embodies the perfect balance of vibrant city living and tranquility. Designed for comfortable everyday living and elegant entertaining, this contemporary style home features an open concept main floor with French doors that open up to a lush green backyard and beautiful patio. It's perfect for summer get-togethers and relaxing evenings just lounging. The lower level offers additional living space with built in units for more storage, a separate laundry room and a 3 piece washroom. Upper level boasts 3 spacious bedrooms, 4 piece washroom and finished attic for more storage. This home is located in the coveted Maurice Cody catchment and other top tier schools making it ideal for any family! If you're ready to move in and enjoy style, comfort and convenience in a great neighbourhood then this is the home for you! (id:59911)
Homelife/vision Realty Inc.
