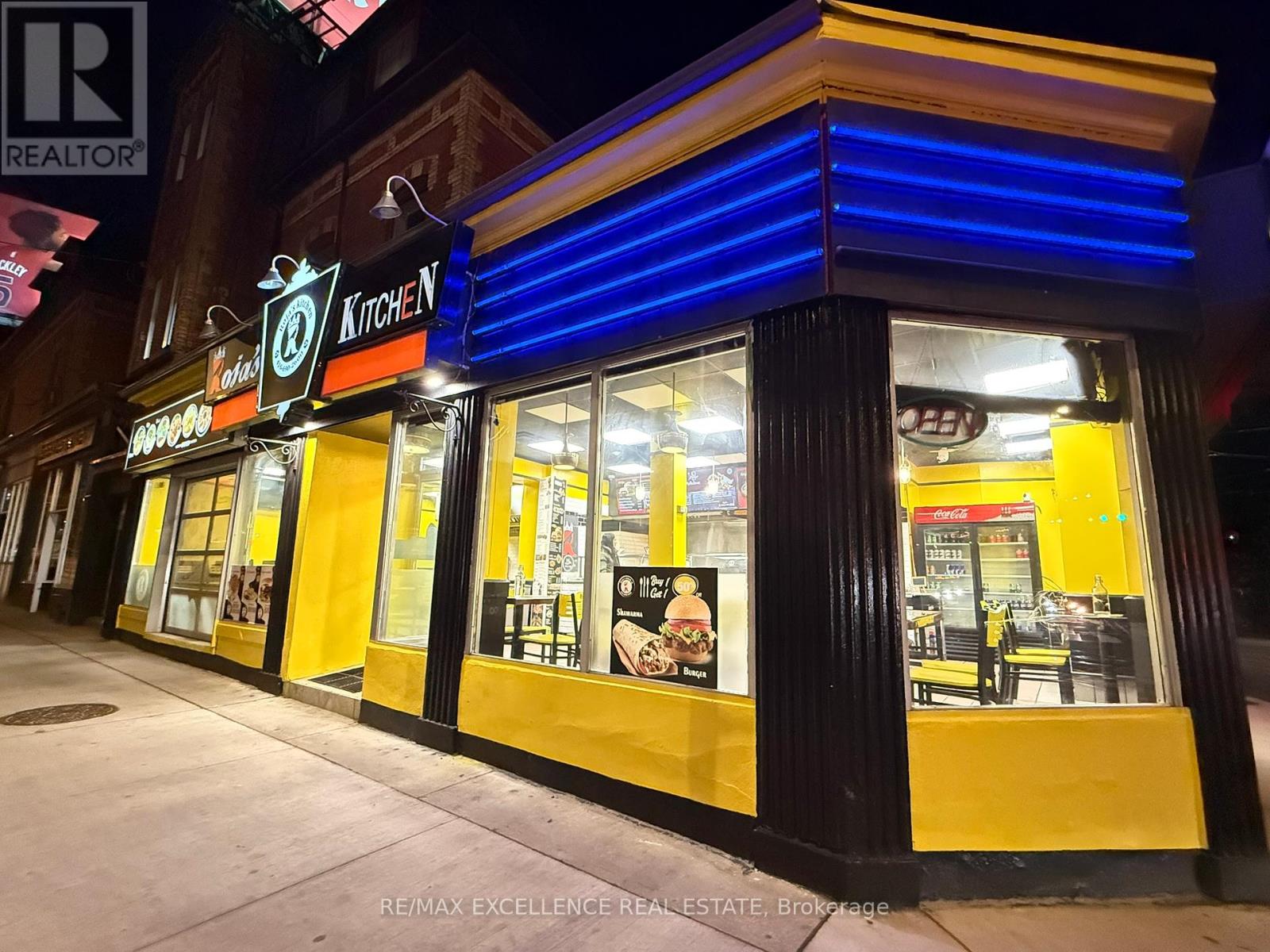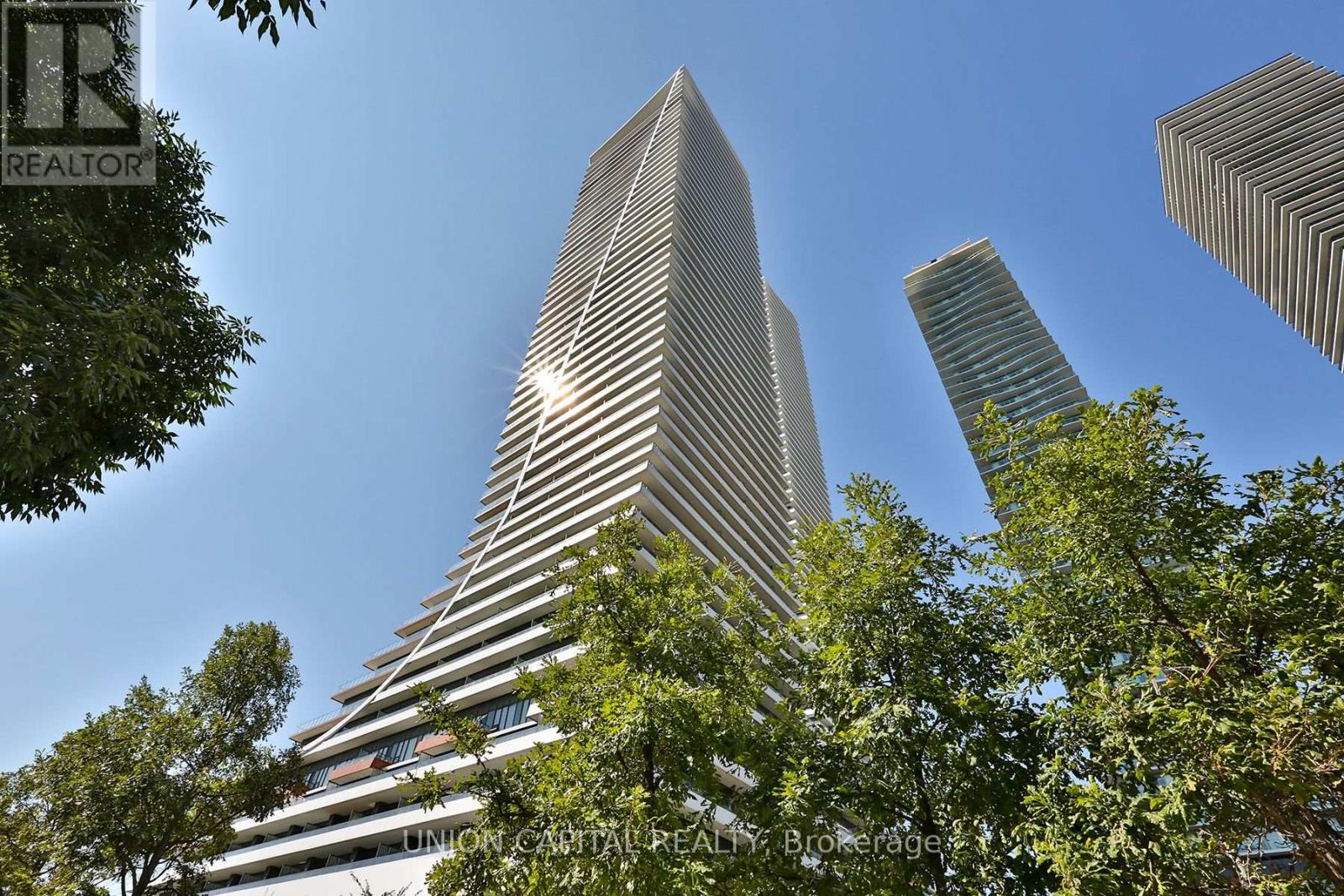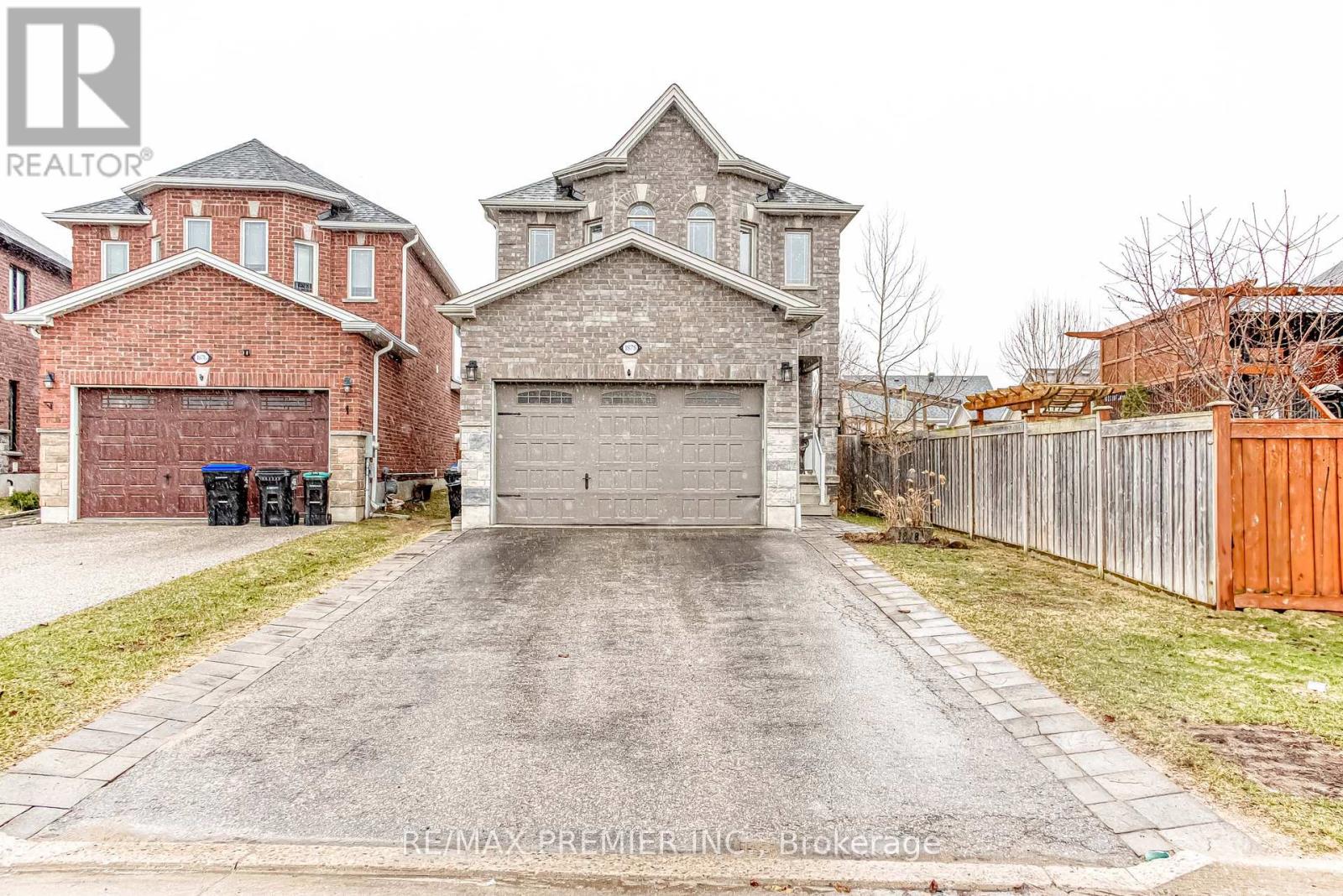12 Barrie Lane
Cambridge, Ontario
Welcome To 12 Barrie Lane! This charming free hold Semi Detached home with 1 Bedroom plus 1 four season office located in a safe and quiet area of West Galt is walking distance To Cambridge Downtown, Schools, Parks, Shopping Malls and Entertainment. Fully renovated, this beautiful cozy home boasts a large bedroom, a four-piece bathroom, updated kitchen with new appliances, quartz countertop, custom cabinetry, built-in dishwasher and space for additional dinning space. Enjoy in your own private fenced back-yard with an additional finished Out-Building for multiple uses like an office or storage all year around with heating and cooling. 2 parking private driveway. Must visit this beautiful home today. (id:59911)
Century 21 People's Choice Realty Inc.
2909 Dundas Street W
Toronto, Ontario
Priced at under $390 psf above grade & completely rebuilt in 2001, this 3 storey building located on one of the best blocks of the Junction, will generate a 6.0% cap rate fully leased. Can be configured as main floor retail with full basement & 5 large, renovated, legal, residential apartments. Approx 3 x 3,000 sf per floor plus full finished bsmt. Excellent opportunity for an investor or user. Located in Prime Junction Area in vibrant retail node surrounded by trendy restaurants and boutique retail. (id:59911)
Bosley Real Estate Ltd.
2909 Dundas Street W
Toronto, Ontario
Priced under $390 psf above grade & completely rebuilt in 2001. The entire 3rd floor and rear second floor are now vacant allowing a unique opportunity for a Buyer to occupy over 4,000 sq. ft as contiguous living space with over $10,000 a month in supplementary income from the lower levels. This is also an excellent investment opportunity with and estimated return of 6% after expenses. Currently configured as main floor retail & 10 residential apartments. Approx 3,000 sf per floor plus finished bsmt. Excellent opportunity for an investor with stable income from well-established Tenants (id:59911)
Bosley Real Estate Ltd.
505 - 483 Faith Drive
Mississauga, Ontario
Rarely offered, this exceptional condo presents an opportunity for opulent living at an affordable price. Impeccably managed and meticulously designed, this sought-after residence is poised to be swiftly claimed. Boasting the most extraordinary floor plan within the building, unmatched tranquility and security envelope both the building and its surroundings. Unobstructed Forest Views Of The Protected Sugarbush From Your Large Covered Balcony. Sun-Filled And modern layout 1100+ Sq Ft Condo Apartment, 2-Bed/2-Bath. Full Large Kitchen With Granite Counter Tops And Under Cabinet Lighting! Strip Hardwood In Lr/Dr/Hallway. Master Bedroom With 4-Piece Ensuite. 1 Parking Spaces And 1 Large Locker. (id:59911)
Ipro Realty Ltd
2004 - 15 Legion Road
Toronto, Ontario
Warm & Inviting This Unit Has It All. Great Location Just Across The Lake. Corner Unit. Spacious Living/ Dining Room. Huge Wrap Around Balcony With Two Walk Outs. Steps Away From Metro, Lcbo & Humber Bay Park. A Short Trip To Major Highways And The Downtown Core. Amazing Walking Score Everything at arms reach (id:59911)
Soldbig Realty Inc.
1647 Queen Street W
Toronto, Ontario
Prime Restaurant Opportunity at 1647 Queen Street West, TorontoLocated at the vibrant intersection of Queen and Roncesvalles, this charming restaurant space presents an exceptional opportunity for a family-run business or owner/operator. Nestled in the heart of downtown Toronto, just steps from Lakeshore Beach, this corner unit offers outstanding visibility with triple frontage on Queen, Roncesvalles, and King Streets.Key Features:Turnkey Setup: Newly installed commercial hood ideal for a pizza concept, shawarma, bubble tea, ice cream, desserts, or virtually any type of cuisine.High Foot Traffic: Surrounded by popular destinations like Sunnyside Park, Sorauren Park, and Howard Park Avenue.Unmatched Accessibility: Steps from 304 and 504 KING streetcar stops, and across from McDonald's.Exceptional Walk Score of 93: A true Walkers Paradise daily errands and customer visits dont require a car.Spacious Interior: Accommodates 35 guests, with a generous kitchen and catering potential.Low Rent & High Growth Potential: Perfect for launching a new brand or expanding an existing one.Whether you're looking to establish a pizza franchise, a trendy dessert bar, or a unique culinary concept, this high-exposure location is the perfect canvas for your vision.Dont miss this rare opportunity in one of Torontos most dynamic neighborhoods! (id:59911)
RE/MAX Excellence Real Estate
37 Burgby Avenue
Brampton, Ontario
Welcome to 37 Burgby Avenue, An Immaculate 3+1 bedroom, 2 bath raised detached bungalow in the highly desirable Northwood Park community. This property offers extensive upgrades inside and out. As you walk inside the home you'll find new flooring throughout the main level and bedrooms (2023).The heart of the home is a fully renovated modern kitchen (2021) featuring double deep pantry storage, under-cabinet lighting, and stylish finishes, perfect for everyday living and entertaining. The open-concept living and dining areas are filled with natural light, creating a warm and inviting space for family gatherings. The home boasts a recently updated main bathroom (2022) and new ceiling fans (2023) in the bedrooms for added comfort. The fully finished and waterproofed basement (2022) offers incredible versatility with a large recreation area, a custom-built shower room, sump pump, dimmable pot lights. Outside, enjoy a private yard complete with a new deck (2022), new fence & gates (2022), and concrete walkways on both sides of the home (2023). The widened and repaved driveway easily accommodates plenty of vehicles(2021). For peace of mind, the home has a 25-year roof (2017)with a lifetime warranty and Leaf Filter gutters (2020).Additional upgrades include a new A/C unit (2023),updated windows (2018) Front door (2018), and an added rear water hose hook-up for convenience (2023). Situated in a well-established community, 37 Burgby Ave is steps to local parks, schools and public transit routes. Don't miss out on this move-in ready home. (id:59911)
Royal LePage Your Community Realty
4502 - 20 Shore Breeze Drive
Toronto, Ontario
Stunning 1 Bedroom + Den Condo at Lower Penthouse, Large Balcony With Breathtaking Unobstructed View, Park and The City, 9 Ft Ceiling, Floor To Ceiling Windows Welcoming An Abundance Natural Light, Hardwood Flooring Throughout, Functional Open Concept Layout, Kitchen With Tasteful Upgrades: Granite Counter-Top/ Miele Stainless Steel Kitchen Appliances. Resort-Style Amenities Including Saltwater Pool, Gym, Yoga & Pilate Studio, Dining Room, Lounge, Party/Game Room, Steps Away To All City Attractions, Ontario Lake, Marina, Restaurants & Bars, Walking Trails And Much More, Close To QEW, TTC & Go Transit. (id:59911)
Union Capital Realty
33 Wenonah Drive
Mississauga, Ontario
This custom-built modern home, inspired by West Coast design, is situated south of Lakeshore in the highly sought-after Port Credit Village area of Mississauga. Thoughtfully crafted for entertaining, functionality, and comfort, this residence offers the utmost in luxury. With its clean lines and seamless flow, the home features an open-concept, sunlit floor plan. The kitchen is a standout, featuring an oversized waterfall island, high-end appliances, and sleek, bespoke cabinetry that overlooks the backyard oasis. The primary suite boasts expansive windows with south-facing views of the charming neighbourhood, a custom walk in closet, and a spa-like ensuite with heated floors. All bedrooms include ensuites and walk-in closets, with the second bedroom featuring a walkout to the sundeck, overlooking the backyard. The walk-up basement is an entertainers dream, complete with a gym and infrared sauna. The low-maintenance, resort-style backyard is truly breathtaking, featuring a Solda Pool (2020), cabana, and covered patio, perfect for indoor/outdoor living. This oasis offers the complete package! **EXTRAS** Smart Home. Heated Garage, Steps To Lake Ontario, Waterfront Trails, Shops And Fantastic Restaurants, Close To Marina, Hwy, Go Train, Airport, DT Toronto. Excellent School System. (id:59911)
Sam Mcdadi Real Estate Inc.
1878 Lamstone Street
Innisfil, Ontario
Welcome to your new home in Alcona, Innisfil, 2 minutes away From the Beach! I've been waiting for you! Step inside and you'll find my 2-storey charm filled with upgrades, elegant hardwood floors beneath your feet, 9" ceilings above, and a bright open layout that feels just right. My modern white kitchen shines with granite counters, stainless steel appliances, a pantry, and stylish backsplash-perfect for your inner chef. Open my oversized patio doors and step into a peaceful backyard oasis. Upstairs, I offer spacious bedrooms, including a relaxing primary peaceful backyard oasis. Upstairs, I offer spacious bedrooms, including a relaxing primary retreat with an en-suite and walk-in closet. With large windows that let the sunshine in, and easy garage access, I'm as practical as I am beautiful, I'm nested close to parks, schools, easy garage access, I'm as practical as I am beautiful. I'm nestled close to parks, schools' beaches, and everything your family needs. Let's make memories together, come make me yours! (id:59911)
RE/MAX Premier Inc.
1178 Laurand Street
Innisfil, Ontario
Welcome to the waterfront community of Innisfil. This two storey detached family home features open main floor layout, three bedrooms, 1.5 baths, single car garage, private driveway. Newly renovated flooring and fresh paint! Welcoming front porch. Fenced rear yard with large deck. All five appliances included, as shown. Convenience of carpet-free flooring, easy maintenance! Tenant to pay monthly lease + utilities. Ideal location just steps from the waterfront of Lake Simcoe and the outdoor recreation offered by Innisfil Beach Park. Easy access to key amenities that a busy household might require - schools, parks, trails, shopping, services, restaurants, all season recreation, as well as commuter routes north to cottage country and south to the GTA. Welcome Home! (id:59911)
RE/MAX Hallmark Chay Realty
24 Cassila Way Drive
Vaughan, Ontario
Rare Offering! Breathtaking Views Of The Pond From The Living Room & Master Bedroom! Premium Lot - Home Backs Right On To The Pond!! Gorgeous Open Concept Layout, 10'Ft Ceilings On Main, 9Ft On 2nd! 2nd. High-End Finishes, Granite Waterfall Countertop, S/S Appliances, And Laminate Flooring Thru-Out! Just Freshly Painted And Professionally Cleaned! Spacious Master W/ Walk-In Closet & 5Pc En-Suite. 2 Walk-Outs From Lower Level. In-Law Suite Potential. Attached 1 Car Garage & Private Drive For 2 Car Total Parking. Ample Parking For Visitors. Closeby To Subway, Shops, School, 400 Hwy, And Much More! (id:59911)
Century 21 People's Choice Realty Inc.











