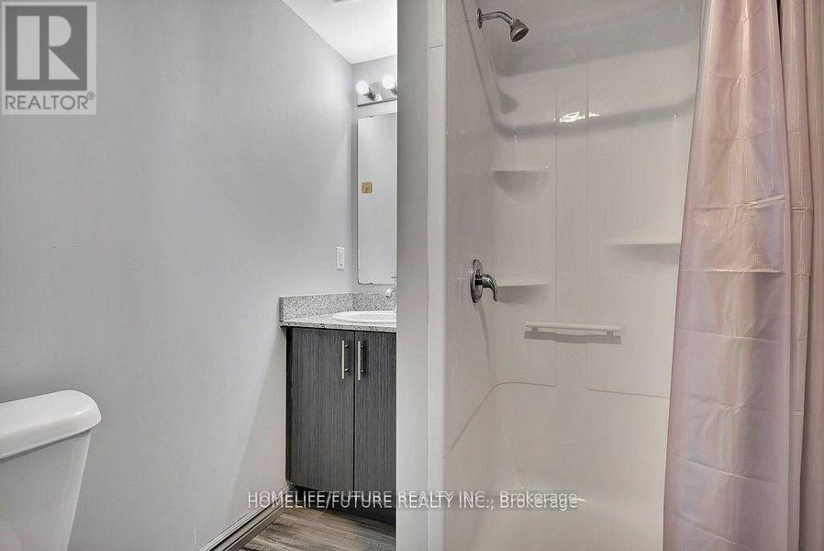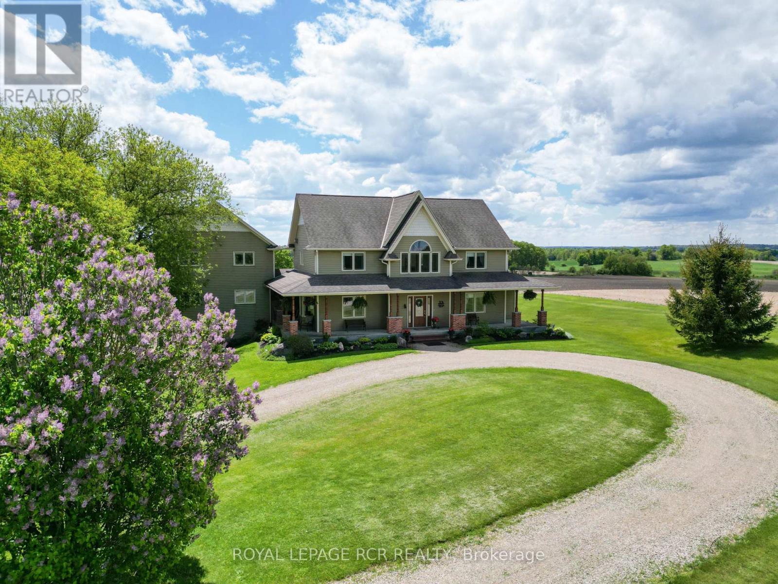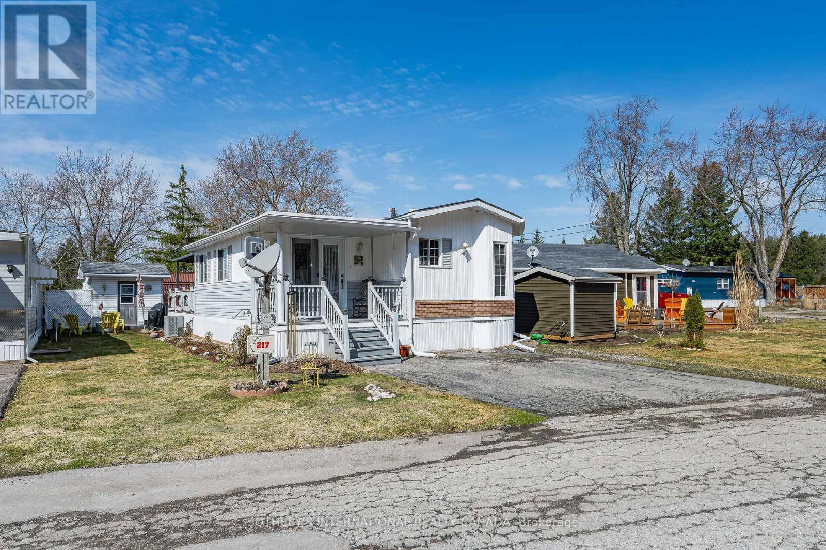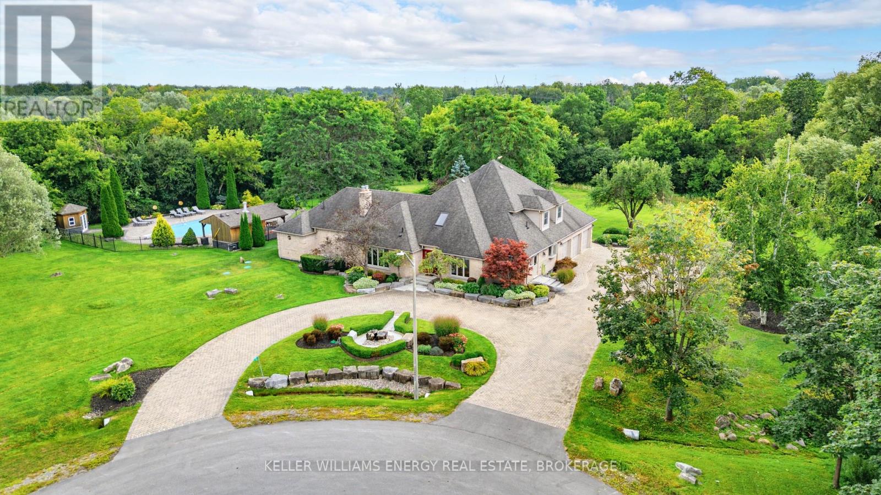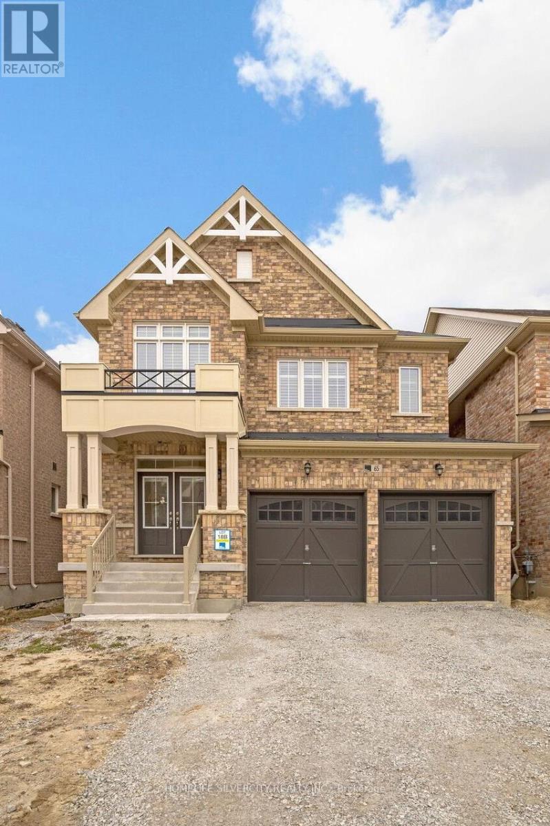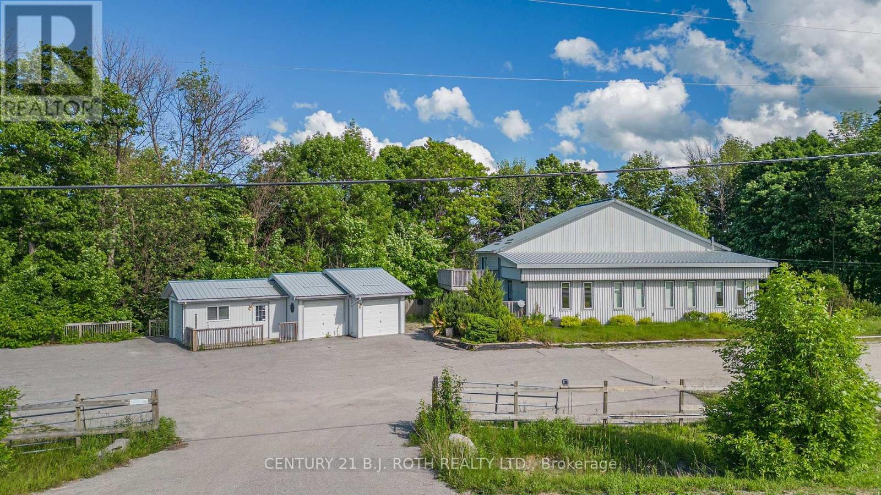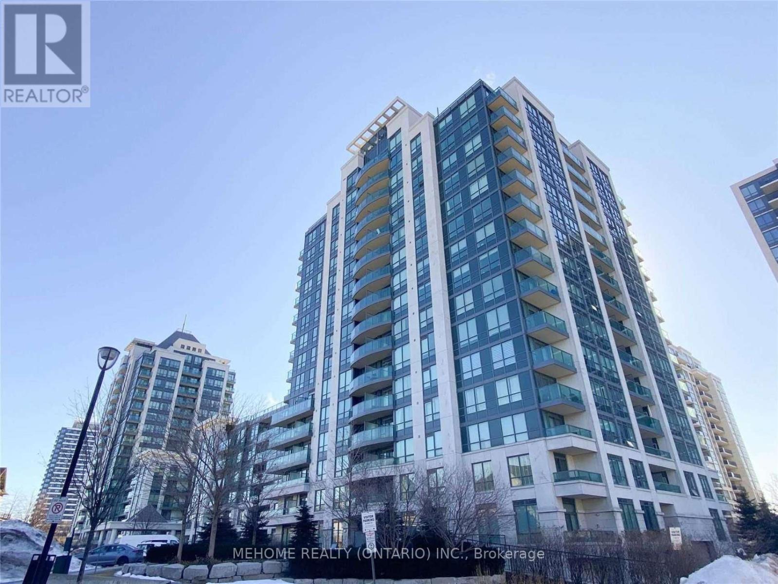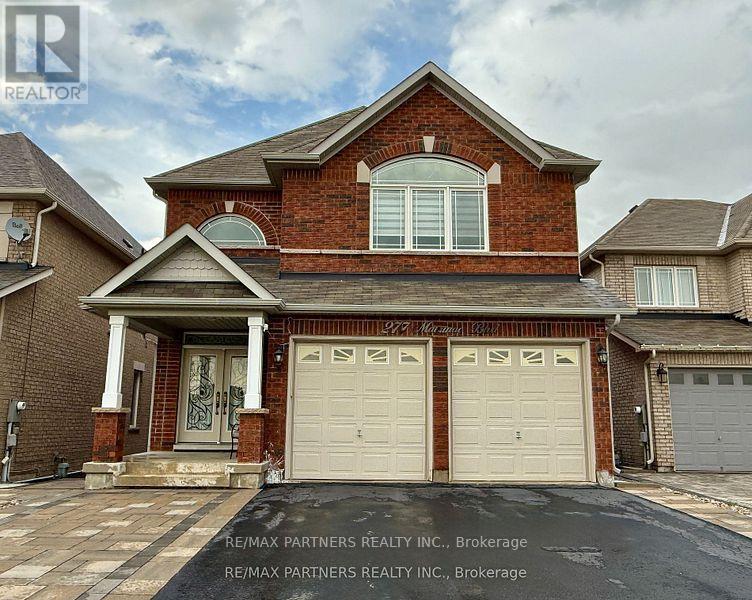A-608 - 275 Larch Street
Waterloo, Ontario
Location Location! Rare Penthouse Corner Unit. Excellent Opportunity For Investors, Yonge Professionals And First Time Buyers In The Heart Of Waterloo. Steps From Laurier University Few Blocks From Waterloo University And Conestoga College. Beautiful Spacious 2 Bedroom 2 Washroom And Come Fully Furnished. Lots Of Natural Lights. Primary Bedroom With Its Own Ensuite. Great Amenities Incl: State Of The Art Security Monitoring, Games Rm And More (id:59911)
Homelife/future Realty Inc.
071394 10th Line
East Garafraxa, Ontario
A one-of-a-kind country retreat, where timeless elegance meets contemporary comfort & every window frames a postcard-worthy view. This exceptional custom-built estate offers over 5,000 sq.ft. of meticulously designed living space set on a breathtaking 4.51 ac w/ panoramic vistas & unforgettable sunsets. The main residence invites you in w/ a bright open-concept layout, gourmet kitchen/dining that seamlessly flows into family rm, w/ 21' cathedral ceilings & floor-to-ceiling fireplace. The sunlit living rm is a haven of serenity offering expansive views & warm golden-hour light nearly every evening. The main-flr primary is a retreat of its own w/ private walk-out to front porch, w/i closet & newly renovated spa-inspired 5pc ensuite. Upstairs, a charming mezzanine overlooks family rm & provides access to 3 lrg bedrms, den & 5pc bath. Lower lvl offers multi walk-outs, private entrance to garage, roughed-in for future bar/kitchen, in-floor heating & wine/cold cellar tucked beneath the porch. A standout ft of this estate is the fully self-contained in-law suite designed for multigenerational living. This suite offers open-concept kitchen/dining/living area, primary bed w/ 2pc ensuite, 2nd bed, 4pc bath & office. Car enthusiasts will love the oversized 3-bay garage w/ in-floor heating, 15' ceilings & loft. The impressive workshop is heated, has concrete flrs, hot/cold water & 10'x10' doors. The driveshed provides more storage & has 10'x8' door. RV/boat prking w/ electric hookup completes the list of practical luxuries. Chicken coop w/ run & lrg veg garden w/ water hydrant - perfect for homesteaders. Every detail of this residence reflects craftsmanship & quality. Expansive outdoor spaces & uninterrupted views in every direction make this property a true sanctuary. Whether you're sipping coffee on the wraparound porch, hosting gatherings in the sprawling interiors or watching the sun set over the fields, this estate offers a lifestyle that is nothing short of extraordinary. (id:59911)
Royal LePage Rcr Realty
2 - 80 Hamilton Street N
Hamilton, Ontario
Excellent retail/office space in Cedar's Plaza. Currently serving as a hair salon but many retails uses are possible. 684 sq.ft. well maintained plaza in the heart of Waterdown. Plenty of parking, great signage and exposure. Close to public transit, major roads and easy access to many households. TMI for 2025 $10.15 and Tenant will pay hydro, gas and telecommunication for the Unit. Water included. (id:59911)
RE/MAX Escarpment Realty Inc.
217 - 580 Beaver Creek Road
Waterloo, Ontario
This beautiful modular home is located on a quiet road within Green Acre Park in Waterloo - minutes from Universities, St. Jacobs, major highways and Laurel Creek Conservation. This home offers 705 sq. ft. of finished living space with one bedroom and one bathroom. Upon entering, you are greeted with a spacious living room- plenty of windows for natural light. The kitchen and dining room are steps away- making hosting a breeze. The kitchen features additional space, used for either a breakfast area, office or reading corner. This home has an in-suite laundry closet with stacked equipment for your convenience. The primary bedroom features double closet doors, perfect for storage and a full four piece bathroom. Just off the bedroom, a separate entrance with access to a large deck for all your outdoor needs- dining, lounging and entertaining. Enjoy the comforts of 10 month seasonal living (park closed Jan and Feb) with a turn key home, surrounded by nature, old growth trees and a spacious lot. Green Acre Park features a community swimming pool, a games room, a catch and release fishing pond for plenty of outdoor activities. This property is the perfect getaway for the ultimate cottage feel with the modern convenience of amenities around the corner and ample visitor parking. Welcome home to 580 Beaver Creek Road Lot #217 - your new adventure awaits. Monthly Land Lease fee $940.85 includes water & taxes (park closed Jan & Feb). (id:59911)
Sotheby's International Realty Canada
5 Mcnamara Court
Ajax, Ontario
Country Living and so Close to EVERYTHING, This incredible 4,200 sq' home truly has it all and is ideally located close to everything you need. Nestled on 1.9 acres of private estate property, this stunning residence features a 3-car garage and offers an exceptional blend of comfort, privacy, and modern convenience. With 5+1 bedrooms and a thoughtful layout, the home includes a **main-floor primary bedroom** and multiple bedrooms on the upper level ideal for multigenerational living, growing families, or those seeking long-term functionality. The flexible floor plan allows the home to function beautifully as a two-storey with the added benefit of main-floor living.Hardwood floors span the main level, where a spacious, chef-inspired kitchen opens seamlessly to the great room and solarium. Step outside to an expansive patio featuring a dedicated dining area and outdoor fireplace, perfect for entertaining in every season.The impressive outdoor retreat includes a saltwater pool with ~12-foot depth, enhanced lighting, and rolling hills creating a true backyard oasis. A pool house with bar fridge and washroom, plus a cozy covered cabana, elevate the experience of refined outdoor living.This upscale retreat is a rare opportunity to own a luxurious home where elegance, practicality, and lifestyle come together in perfect harmony. (id:59911)
Keller Williams Energy Real Estate
64 Elmvale Crescent
Port Colborne, Ontario
Welcome to your dream home in a picturesque, family-friendly neighbourhood, just 5 minutes from a scenic park on Lake Erie and 10 minutes from beautiful Nickel Beach! This spacious 4-bedroom residence offers ample space for everyone. The inviting family room features a cozy wood-burning fireplace (WETT certified in 2017), perfect for creating lasting memories on chilly evenings.Step outside through the patio doors to discover a sunken patio leading to a huge backyard, complete with a pear tree & a blank canvas waiting for your personal touch! Imagine creating your own private oasis, whether it's a lush garden, a play area for kids, or an entertainment zone for summer gatherings. With abundant storage throughout the home and parking space for up to 5 vehicles, convenience is at your fingertips.The heart of the home is a beautifully renovated kitchen (2025) that any culinary enthusiast will love. Featuring modern finishes and ample storage, it's ideal for family meals. The updated bathrooms provide a fresh, contemporary feel throughout.Designed for family living, this home boasts well-proportioned rooms offering great size and separation. You'll appreciate the updated 200 amp breaker panel (2020) supporting all your electrical needs. Recent upgrades, including new carbon fibre reinforcement and interior waterproofing (2025), with 25 year transferrable warranty add peace of mind.With in-law potential, this versatile home accommodates families of all shapes and sizes. Conveniently located near shopping, restaurants, parks, and playgrounds, it truly has everything a growing family desires. Don't miss this incredible opportunity to own a beautiful home in a vibrant community close to the water. Schedule your showing today and make this house your new home! (id:59911)
Century 21 Signature Service
410 - 50 Ann Street
Caledon, Ontario
Welcome To The Stunning Boutique Condos At 50 Ann St in Historic Downtown Bolton. Spacious Living with Luxury Design.**Tons Of Upgrades Throughout This 1 Bedroom + Den, 1 Bathroom Suite** Bright & Modern Kitchen Featuring Upgraded Quartz Countertop, Backsplash, Stainless Steel Appliances, Upgraded Hardware, Island With Breakfast Bar. Open Concept Kitchen Flows Into Large Living Room, Boasting Wide Plank Floors, Floor To Ceiling Windows, Walk-Out To Large Spanning Balcony With Views of Boltons Nature On Either Side. Primary Bedroom With Upgraded Barn Door & Wall-To-Wall Mirrored Closet. Stunning Bathroom Finishes With Walk-In Glass Shower. Upgraded Solid Doors & Hardware, Trim & Baseboards. Exceptional Building Amenities - A Concierge For Convenience, A Party Room For Hosting Gatherings, A Rooftop Patio For Enjoying The Outdoors, A Fully Equipped Gym For Staying Active, Underground Bike Rack Storage, And Even A Pet Spa For Furry Friends! Being Just Steps Away From Shops, Bakeries, Restaurants, Community Centre, Parks, Trails, Ravines & Humber River Means There's Always Something Exciting To Explore! Walk To Many Restaurants Including The Valley Bakery, Molinaro Resturant, Wine Spot And Much More. Perfect For End Users & Investors (Built in 2021). (id:59911)
Royal LePage Maximum Realty
65 Royal Fern Crescent
Caledon, Ontario
Absolutely Show Stopper , Step into your Dream Home in the highly demanding neighbourhood of South Field Village of Caledon - this beautiful detached house is truly one of a kind with meticulously cleaned and Premium upgrades throughout*9 Foot ceilings and trendy 2025 light coloured Hardwood Floors on the main level and upstairs hallway make this home feels fresh, super bright and modern, * Legal Finished Basement with Separate Entrance is fully rented adding an excellent investment opportunity or an extra Living Space, *California shutters throughout, A/C , Child safe street with no side walk ideal for families. * Living space with Ample natural Light Flooding every room to set the mood, This home looks like a Model Home with every Details. Don't wait , schedule you private viewing today and experience this beauty. (id:59911)
Homelife Silvercity Realty Inc.
4201 Huronia Road
Severn, Ontario
Seller Mortgage Terms Possible/Orillia North Edge/Live-Work/Large Home + Triple Car + 1 acre (.84)/Zoned C4 Highway Comm/Potential C4 uses residential,commercial,access dwelling, bus or professional or administrative office,building supply, service, rental, hotel, marina, market, repair and auto body, retail, outdoor storage, self-storage, taxi services, vet clinic ++++/Apprx 25 years old /drilled well/septic system/Large paved-gravel drive /View almost anytime/Easy access from Highway 11 N or Huronia Road/Check out the multi media/Note Half of north fenced compound is part of subject property **EXTRAS** 2 Fridges/Stove/DW/Washer/Dryer** Potential Seller Terms/Tons of Pictures and Video/Vacant View almost anytime/About half of fenced compound part of this property (id:59911)
Century 21 B.j. Roth Realty Ltd.
318 - 30 North Park Road
Vaughan, Ontario
718 One-Bedroom Plus Den Suite at Centre Condo.Close To Promenade Mall,Park,Public Transit,Schools,Restaurant;Separate Den Can Be 2nd Bedroom/Home Office,AmenitiesInclude:Gym/Salt Water Indoor Pool/Sauna/Party Room/24 Hr Concierge. Great Location! (id:59911)
Mehome Realty (Ontario) Inc.
277 Mavrinac Boulevard
Aurora, Ontario
Luxurious detached home * Finished walk-out basement with a second kitchen * Premium lot facing the beautiful Mavrinac Park * Spacious residence offers a long driveway * Deep 121-ft lot * Designed 4+1 bedroom, 4 bathroom layout * Highly desirable Bayview Meadows Community * Surrounded by scenic golf courses * Freshly painted * Boasts a brand new KSTONE QUARTZ kitchen countertop * 9-ft ceilings on the main floor * Smooth ceilings * Pot lights * Upgraded iron picket staircase * Open-concept modern eat-in kitchen * Large family room with a cozy fireplace * Formal dining area, perfect for family gatherings * Generous primary suite * Private ensuite and a comfortable sitting area * Finished walk-out basement * Valuable living space with a 3-piece bathroom, ideal for extended family or guests * Step outside to a private * Fenced backyard featuring a brick patio * Perfect for entertaining or relaxing * Walking distance to parks and Rick Hansen Public School * Minutes from Hwy 404, shopping plazas, community centres, and the library * This home offers the perfect blend of comfort, elegance, and convenience. (id:59911)
RE/MAX Partners Realty Inc.
15 Davina Circle
Aurora, Ontario
WOW Beauty Shows To Perfection. Top Tier Luxurious Custom-Built House In The Most Exclusive Gated Community In Aurora -Security Is Top Priority- Situated on A Sprawling Estate That Backs onto A Breathtaking Ravine. Home Features: Gourmet Kitchen, Equipped with Top-Of-The-Line Appliances, Large Center Island And Servery. The Adjacent Breakfast Area Offers Panoramic Views Of The Ravine, Creating A Serene Backdrop For Every Meal. The family Room Features Coffered Ceiling, Fireplace, And Floor To Ceiling Windows That Frame The Picturesque Views,While The Formal Living And Dining Rooms Offer A Warm & Inviting Atmosphere, The Elegant StudyRoom Provides A Tranquil Space For Work, **Elevator Connecting the Main, Second Floors, & The Basement For Enhanced Convenience Living.Master Suite Is A True Sanctuary, Offering A Private Retreat With Panoramic Views Of The Ravine, Features Spacious Bedroom, 2nd Fireplace, Luxurious Ensuite Bathroom With Tub &Separate Shower, His/Her Walk-In Closets. Three Other Bedrooms Each With Own Ensuite And Walk In Closet. 5th Bedroom Over Looking The Stunning Ravine.**Heated Floors in All Bathrooms InSecond Floor.**Second Floor Laundry.Finished Walk-OUT Basement Featuring Open Entertaining Space Walking-out To Covered Porch And Ravine, 3rd Fireplace, 2nd Kitchen, Two Over Size Bedrooms, Two Bathrooms, Second set of Laundry. **2 Sets Of Furnaces/Cac & Laundries **Sprinkle system **3 Fireplaces **Elevator**3.5 Garages**8 Parking Spots Drive Way (id:59911)
Century 21 Heritage Group Ltd.
