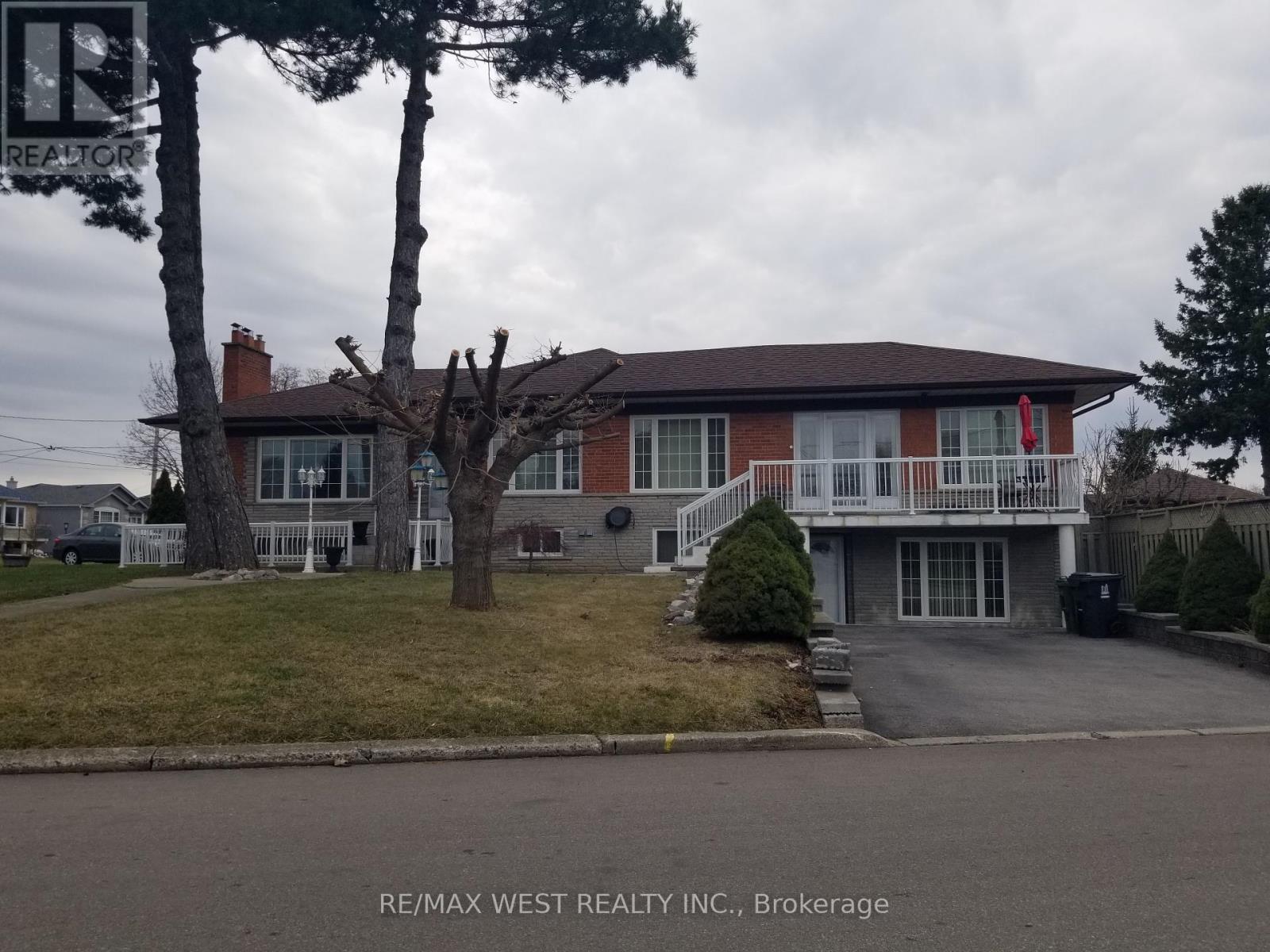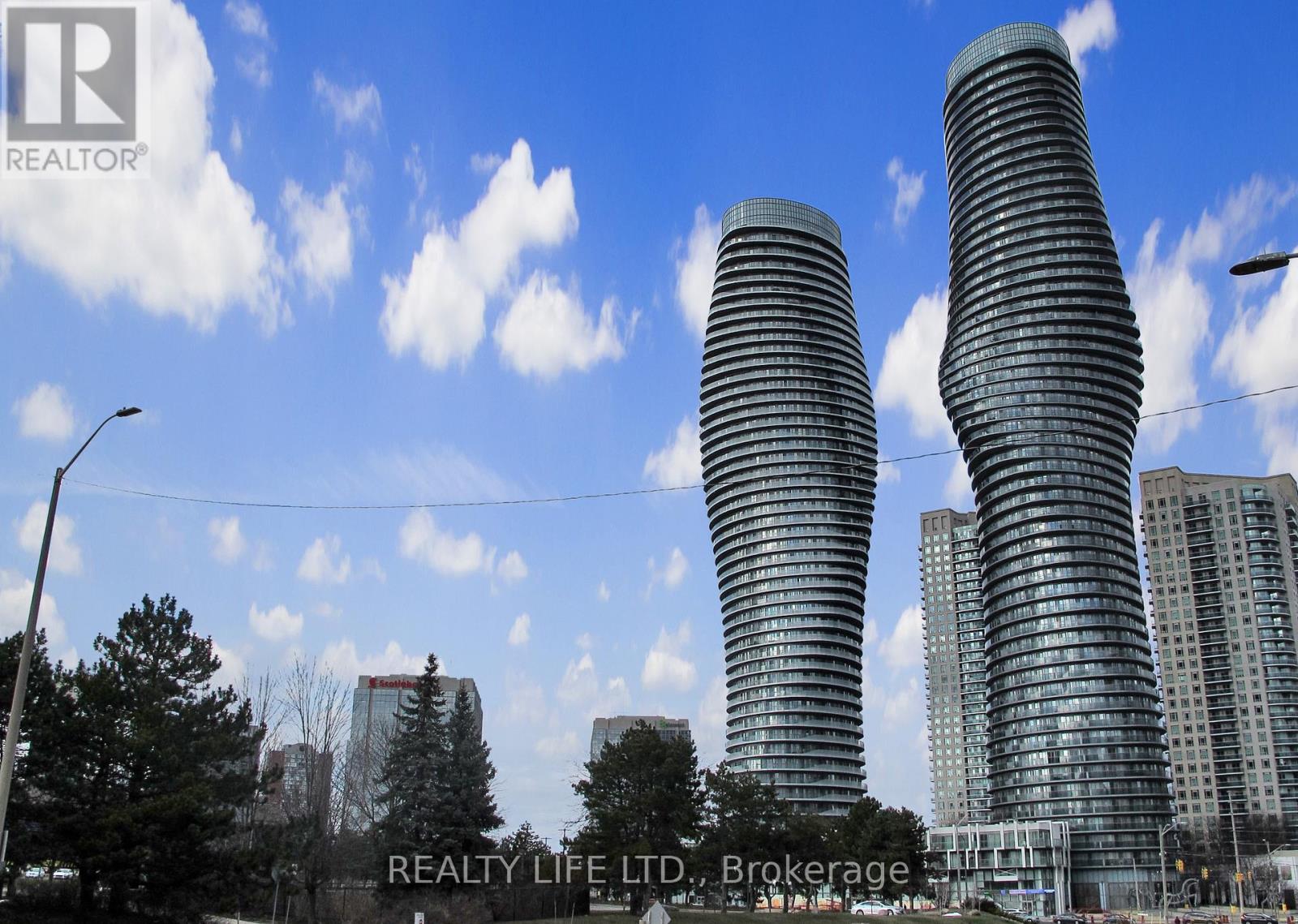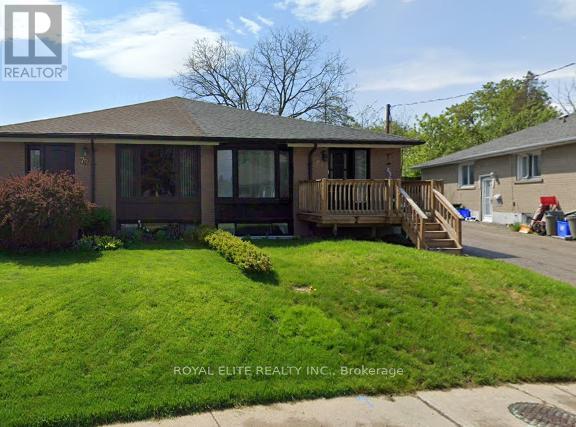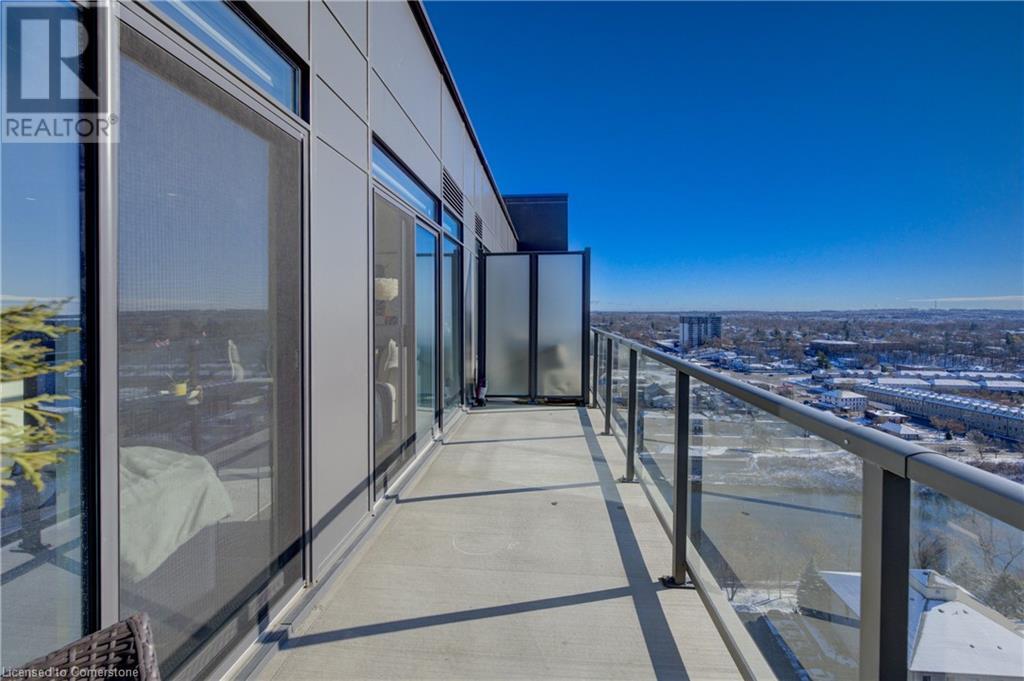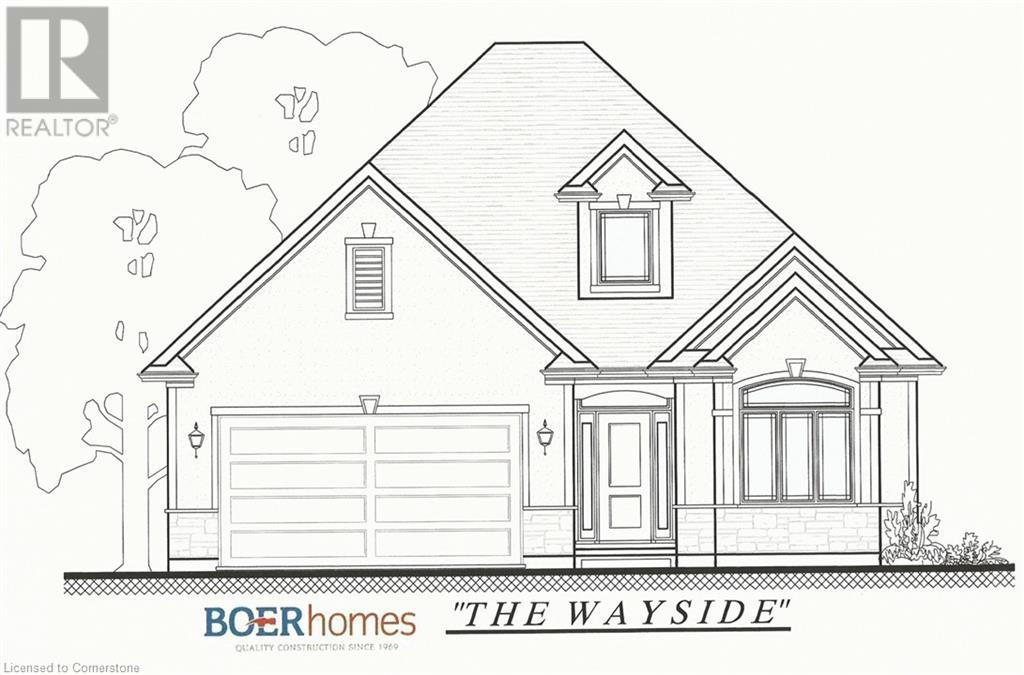84 Denbigh Crescent
Toronto, Ontario
*Bright One Bedroom Walk-Out Unit with Separate Front Entry* *Ideal for One Person* *Quiet Neighbourhood* *Immediate Occupancy* *Close to TTC, Shops, York University, Humber River Hospital, Hwys 400/401* *Includes: Heat, Hydro, Water & Shared Laundry* *Tenant Pays Liability & Content Insurance, Cable, Phone & Internet* *Non-Smoker, Please* (id:59911)
RE/MAX West Realty Inc.
1305 - 8 Dayspring Circle
Brampton, Ontario
Welcome to 8 Dayspring Circle, This Gorgeous 3RD Floor Unit Has 2 Large Bedrooms + 2 Full Washrooms+1 Underground Parking With An Additional Den To Make It Your Home Office. Enjoy Breathtaking Views Of The Ravine & Claireville Conservation Area From Your Private Balcony. (id:59911)
RE/MAX Millennium Real Estate
1401 - 60 Absolute Avenue
Mississauga, Ontario
Desirable 'Absolute World' Condos - Also Known As The 'Marilyn Monroe' Buildings. Luxury 2 Bedroom + 2 Bathroom Condo With Beautiful Views From the Large Curved Wrap Around Balcony! 805 Sq Ft + 240 Sq Ft Balcony According To Builder's Plan. Bright Open Concept Layout. 1 Locker & 1 Parking Space. Impressive Building With Many Great Amenities - Absolute Club. Very Convenient Location. Features 4 Walk-Outs To Balcony. Steps To Square One. 50th Floor Lounge! **EXTRAS** Prime Location Near Square 1 & City Centre. (id:59911)
Realty Life Ltd.
81 Walter Avenue
Newmarket, Ontario
Total rent is $1800/month including utilities (Hydro, Water, Gas). Great Basement Setup With Separate Entrance, Kitchen, Laundry and Two bedrooms. Excellent location, close to transit, Upper Canada Mall, grocery shops, restaurants, hospital, school and all amenities. Ready to move in & Enjoy! **EXTRAS** Fridge, Stove, Washer & Dryer. (id:59911)
Royal Elite Realty Inc.
310 - 3621 Highway 7 E
Markham, Ontario
Prime Professional Office in A Class-A Building in The Heart of Markham! South Facing With 541 Sq Ft; Two Executive Offices; Zoned for A Variety of Uses, This Office Offers Excellent Accessibility to Highways 404 and 407, YRT and Viva Transit, and Is Surrounded by A Thriving Business Hub and Exciting New Developments along Highway 7 and Downtown Markham. Ample Parking with 726 Underground and 100 Surface Spaces. (id:59911)
Homelife Broadway Realty Inc.
2630 - 20 Inn On The Park Drive
Toronto, Ontario
Stunning & Spacious one Bedroom plus Den At Auberge On The Park at Eglinton & Leslie. This beautiful Unit Intertwines Luxury with Modern Sophistication. Amazed By Soaring 9' Ceiling,The Expansive Balconies Unroll Breathtaking City Views. The Floor to Ceiling Windows Flood The Interior with Natural Lights. High End Appliance and Smart Home Devices Bring Comfort and Convenience. Super Convenient Location Makes Life Essentials Easy: Minutes to Hwy 404, Grocery Superstore, Upscale Boutique at Shops at Don Mills etc. A Must See and Enjoy Living In This Exquisite Retreat. (id:59911)
Century 21 Leading Edge Realty Inc.
50 Grand Avenue S Avenue Unit# 2006
Cambridge, Ontario
Luxurious Top-Floor Condo in the Heart of the Gaslight District Experience upscale living in this rare and stunning one-bedroom, one-bathroom condo located on the top floor of the prestigious Gaslight Condos. Boasting 849 sq. ft. of beautifully upgraded space, this unit features a 33-foot-long open balcony with breathtaking views of the vibrant Gaslight District and the Grand River. Carpet and Pet free home!! Key Features: Floor-to-ceiling windows with automated electric blinds throughout, flooding the space with natural light. Custom upgrades worth $25,000, including: Custom pantry and walk-in closet. Custom entryway and entertainment wall. Reverse osmosis water filtration system at the kitchen island for premium water quality. Self-closing drawers in both the kitchen and bathroom for added convenience. Unparalleled Amenities: Gaslight Condos offers an impressive array of amenities to enhance your lifestyle, including: games room, party room, study/library, state-of-the-art gym, beautiful outdoor terrace with pergolas, fire pits, and BBQ areas overlooking Gaslight Square. All of this located just steps from downtown Galt and the bustling Gaslight District, you'll enjoy immediate access to a delightful selection of restaurants, cafes, and shops. This unit includes secure underground parking, making it the perfect urban retreat. Don’t miss this rare opportunity—schedule your private showing today! (id:59911)
Royal LePage Wolle Realty
54 Duchess Drive
Delhi, Ontario
To be built! The Big Creek model offers 1402 sq.ft. of professionally designed and finished space on the main floor with a full unspoiled basement (R/I bath) allowing many options for your personalized use. On the main level you will find a custom kitchen with breakfast bar, main floor laundry, primary bedroom with walk in closet and en-suite, a second bedroom, large living and dining rooms and patio doors to a covered back deck. This brick and stone bungalow with a double car garage comes with a fully sodded yard and Tarion Warranty. Buyer chooses finishes. Not the design you are looking for? Call today for other models and/or lot availability. Taxes not yet assessed (id:59911)
Coldwell Banker Big Creek Realty Ltd. Brokerage
62 Duchess Drive
Delhi, Ontario
Get ready to be charmed by The Wayside! This 1695 sq. ft. bungalow in Bluegrass Estates is just waiting to be built. Among the various models available, this one offers 1695 sq.ft. of contemporary living space, ideal for those who value comfort and style in a well-constructed home. A covered entrance welcomes you into a cozy foyer, leading to an expansive open-concept living area. The kitchen is a chef's dream with custom cabinets, quartz or granite countertops, pot lights, and an island perfect for gathering. Adjacent to it, the dining area grants access to the covered, composite back deck. The great room is airy, with a tray ceiling, a fireplace, and large windows that bathe the space in natural light. The primary bedroom boasts a 4-piece ensuite with a tiled shower, a substantial walk-in closet, and ample room for furniture. Additionally, there's a sizable second bedroom, main floor laundry, and a handy garage entry. The price covers the lot, HST, a fully sodded yard, and the promise of joyful memories. Schedule your appointment today to explore all the possibilities. (id:59911)
Coldwell Banker Big Creek Realty Ltd. Brokerage
73 Duchess Drive
Delhi, Ontario
TO BE BUILT! Welcome to your newly constructed 1570 sq ft haven! This immaculate 3-bedroom, 2-bathroom bungalow is located on a premium lot within the sought-after Bluegrass Estates community in Delhi. The custom-built home features modern, high-end finishes and an attached garage. The main level offers a contemporary open-concept layout with a custom kitchen, spacious living room, dining area, sizeable bedrooms, and main floor laundry. The stunning custom kitchen is equipped with ample cabinetry, a convenient central island with seating, quartz countertops, and contemporary lighting. The expansive living area promises to be a favorite retreat for relaxation. The primary bedroom includes a walk-in closet and an ensuite bathroom. Quality flooring, pot lights, 9-foot ceilings, and the open concept design enhance the home's appeal. The unfinished lower level provides additional storage space and potential for future development. The covered back deck, overlooking the vast premium lot, is set to be another cherished space. This is just one of the many models available, with only a few premium lots remaining. Don't hesitate, inquire today! (id:59911)
Coldwell Banker Big Creek Realty Ltd. Brokerage
74 Duchess Drive
Delhi, Ontario
Presenting The Maplewood Model, an exquisite custom-built two-storey home offering 1813 sq. ft. of living space, nestled on a 51' x 123' lot within Bluegrass Estates, Delhi's latest subdivision. The welcoming covered front porch sets the tone for the home. The main floor impresses with 9' ceilings, pot lights, and elegant flooring. The kitchen, a culinary dream, boasts an island, granite countertops, and bespoke cabinetry. Also on the main floor is a handy 2 pc powder room, spacious living area, and access to the covered back deck. The upstairs primary bedroom captivates with its sloped tray ceiling, expansive walk-in closet, and an ensuite featuring a double sink vanity and tiled shower. Additionally, there are two more bedrooms, one with a walk-in closet, a 4 pc. bathroom, and the laundry room conveniently located on the same floor. The unfinished basement offers endless possibilities for customization. The price includes the lot, HST, and a fully sodded yard. Taxes are to be assessed. With many options to choose from, make your inquiry today! (id:59911)
Coldwell Banker Big Creek Realty Ltd. Brokerage
42 Duchess Drive
Delhi, Ontario
PREMIUM LOT AND WALK OUT BASEMENT! Build your dream home on this walk out lot, backing onto trees and farmland. This home is to be built, the Norfolk II is a 3 bedroom, 2 bath, 1611 Sq. Ft. bungalow. Located in the family friendly, quiet town of Delhi, nice sized lots with quality finishes, we will build your dream home. The Norfolk II is an open concept home with main floor laundry and this lot is one of only two lots that will have a walk out basement. Homes come with custom cabinetry, quartz counters, contemporary lighting, modern flooring and finishes - all based on client choices! Yard will be fully sodded. This home is to be built, lots of time to make your own choices. Enjoy the peace of mind that comes with new construction & the New Home Warranty. Talk to us today and start planning your custom home! Taxes not yet assessed. Pictures are from a previously built Norfolk II model for illustration purposes only. (id:59911)
Coldwell Banker Big Creek Realty Ltd. Brokerage
