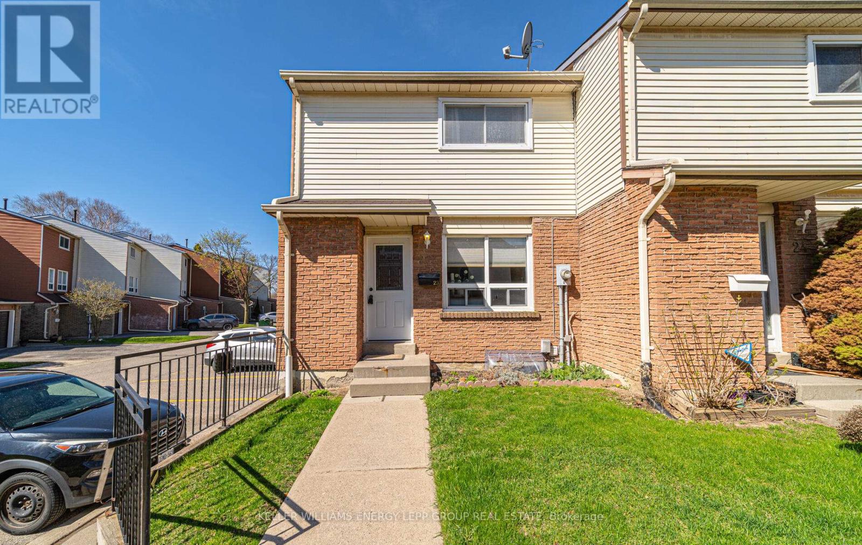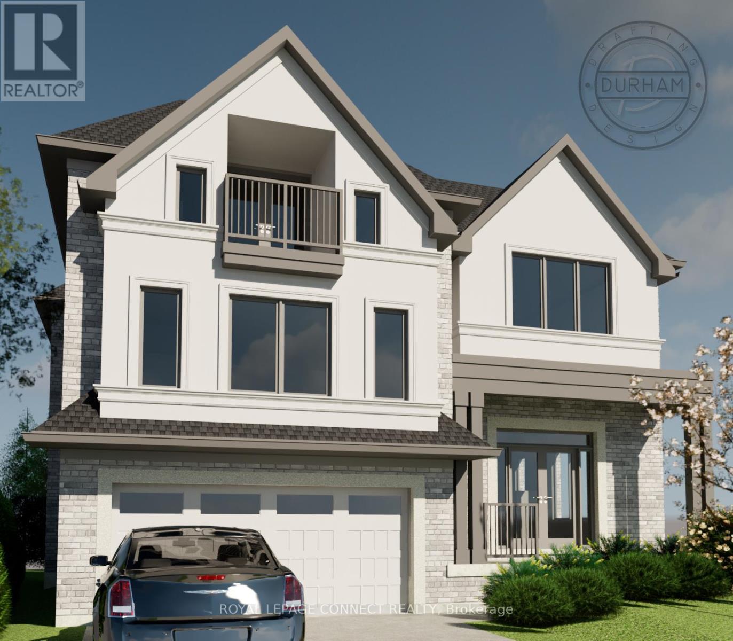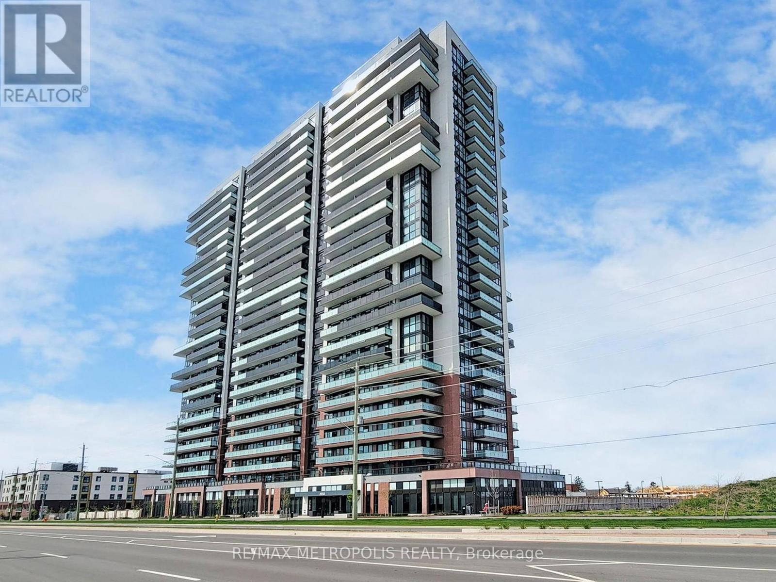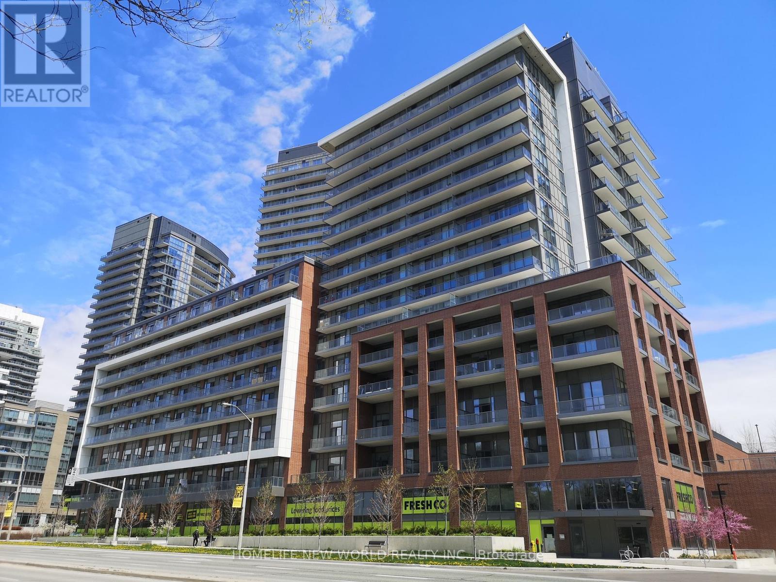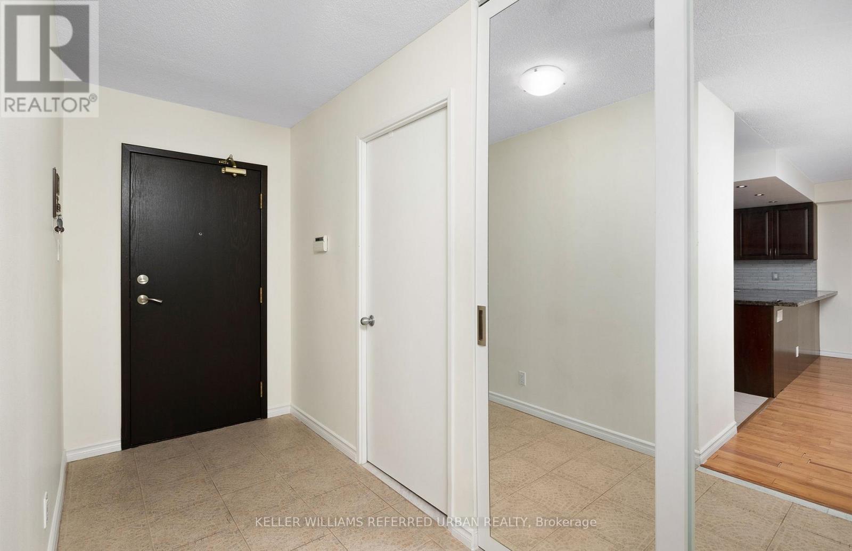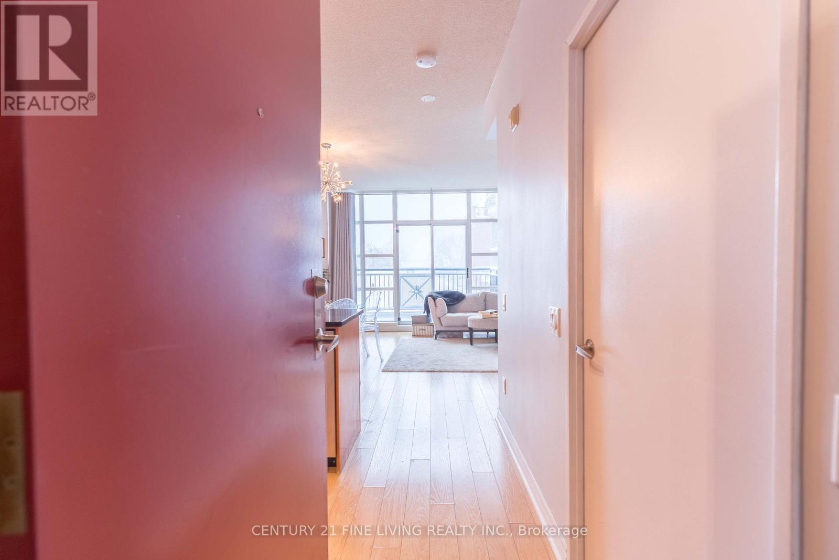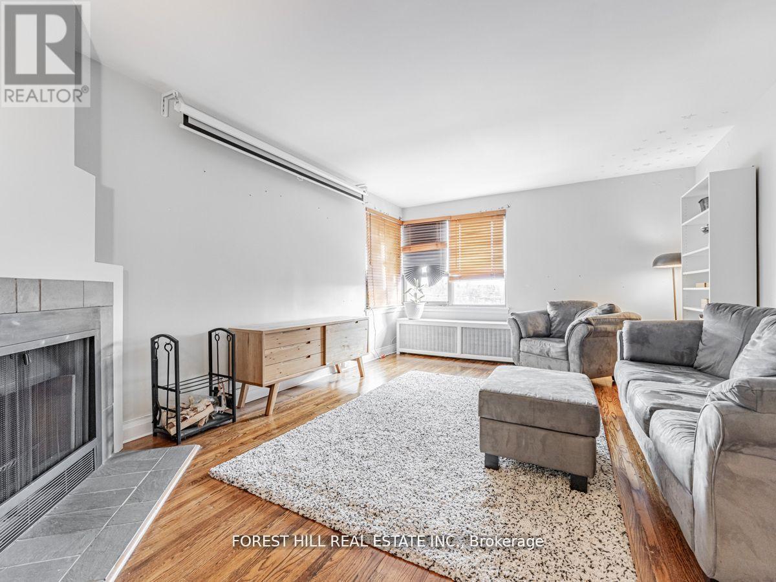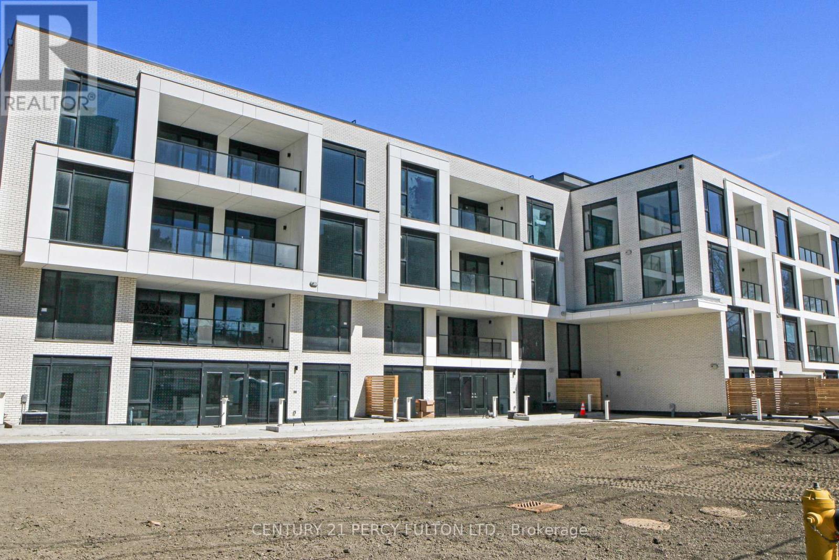1452 Rackety Trail Road
Minden Hills, Ontario
Discover serenity on Little Bob Lake! This 1189 sq ft, 3-bed, 1-bath open-concept home boasts 200 ft of pristine, weed-free western exposure waterfront. Enjoy breathtaking elevated lake views through 12-ft sliding glass doors, complemented by a floor-to-ceiling stone fireplace and vaulted cedar ceilings. A rare boathouse with a brand-new deck offers direct lake access. Swim from the granite shoreline or take in stunning sunsets from the water's edge. A 12x12 bunkie provides extra space for guests/office. Every room has a view. On a municipal road, this is a rare opportunity to own a piece of paradise on Little Bob Lake, known for clear waters and great fishing as part of a two-lake chain. Includes additional 0.352 acres across Rackety Trail. (id:59911)
Royal LePage Frank Real Estate
23 - 72 Martin Road
Clarington, Ontario
This stunning 3-bedroom, 1-bathroom corner unit condo townhome offers a comfortable and functional layout, perfect for families or first-time buyers. The open-concept main floor features a bright living and dining area with a walkout to a private deck and fully fenced yard that backs onto a kids' playground, ideal for outdoor enjoyment. The primary bedroom includes a spacious walk-in closet, while the finished basement provides additional living space for relaxation or entertainment. Freshly painted throughout, this home also includes one parking spot and no garage. Conveniently located close to Highway 401, schools, parks, a recreation centre, and shopping, this home combines convenience and comfort in a family-friendly setting. (id:59911)
Keller Williams Energy Lepp Group Real Estate
9770 Garrard Road
Whitby, Ontario
Welcome to your dream hobby farm nestled in beautiful North Whitby! Set on an impressive 10.59 acres at the end of a quiet dead-end road, this one-of-a-kind property offers ultimate privacy, peace, and the perfect blend of rural charm and urban convenience. The beautifully maintained home features 3+1 bedrooms and 2 full bathrooms, with solid pine flooring in the kitchen, dining, and great room, and a stunning vaulted pine ceiling that adds rustic elegance to the main living space. Enjoy the warmth and charm of a wood-burning stove on each level, creating a cozy atmosphere all year long. Step outside to an entertainers paradise with huge wrap-around decks and a built-in outdoor bar area, perfect for relaxing or hosting unforgettable gatherings. Equestrian lovers and hobby farmers alike will fall in love with the incredible amenities this property offers. The 14-stall barn includes an indoor riding arena perfect for year-round training and care. Ride outside in a well-maintained sand ring, multiple paddocks with automatic waterers, and three-board wood fencing with electric rope on top for added safety. The land is very well laid out for maximum use, ideal for riding, grazing, or future expansion. A spacious hay and equipment storage area ensures everything has its place, while the attached 3-car garage provides ample space for vehicles, tools, or hobbies. Despite its serene setting, you're just minutes from all essential amenities. Whether you're an equestrian enthusiast, hobby farmer, or simply dreaming of a peaceful country lifestyle close to town, this property offers endless opportunity. Book your private showing today! (id:59911)
Keller Williams Energy Lepp Group Real Estate
Exp Realty
70a Dunstall Crescent
Toronto, Ontario
Final severance from adjacent property approved for a pie-shaped lot 8,115 sq. ft. in area. Lot Frontage of 44.92' (at Front Yard Setback Line) and Rear lot line of 66,63'. Final variances approved by TLAB for 4,085 sq. ft. above grade. Build either single family OR 4 plex + Garden Suite (5 units) or take advantage of the proposed City-wide Zoning change which would allow up to 6 units. The Assessment #, PIN and realty taxes are all for both 70A Dunstall and 70B Dunstall. Sketch is of proposed dwelling. All variances and conditions for severance have been completed to enable as-of-right construction. Garden Suite construction also as-of-right. Speak to Listing Agent about Development Charge exemptions, HST rebates, special CMHC financing for take-out mortgaging and proposed City-wide zoning changes to allow as-of-right 5 and 6 units (without a Garden Suite). (id:59911)
Royal LePage Connect Realty
Basement - 171 Toynbee Trail
Toronto, Ontario
Looking for a great tenant! Spacious 2 bedroom basement apartment with open concept kitchen and living area. Laminate floors, walk in closet, lots of light. Walk to Guildwood Go Station. Tenant to provide rental application, employment letter, references, previous landlord informaton, license plate number. Current tenants moving out June 30th. First and last months deposit required. (id:59911)
Royal LePage Connect Realty
2020 - 2550 Simcoe Street N
Oshawa, Ontario
Client RemarksLocation! Location!! Location!!! Beautiful modern open concept layout with natural light. This 1 bedroom bright condo with spectacular unobstructed natural views including Lake Ontario, only one of a few with this view. Steps to Ontario Tech University, Durham College, Costco, plazas, banks, minutes to Highway 7 & 407. Access to Durham bus & GO bus. The North Oshawa's vibrant Winfield community an ideal for everyone. Great amenities gym, G room, party room & more. (id:59911)
RE/MAX Metropolis Realty
105 - 36 Forest Manor Road
Toronto, Ontario
4 years new Emerald City Lumina Building, Don Mills/Sheppard, Unobstructed west view and sunlight. 615Sqft+176 Sqft super Terr. Master Bedroom With En-Suite Washroom, Den(Flex) With Sliding Door and ceiling light, can fit a full bed and study desk, Extra cabinet on top of slide door, can be used as second bedroom or office. 2 Full Bath, Over 10"Ceiling height; Open Concept Layout W/Laminate Floor Thro-Out. Quartz Counter, Undermount Sink. Indoor pool, Gym, Sauna, Theater. rec room, Visit parking and Full amenities; FreshCo downstairs; Short Walk To Subway Station, Fairview Mall, T&T Supermarket, Library, Restaurant, Banks, Parkway Forest Community Centre; Easy Access To Highway 401/404. Professional Installed Blinds For All Windows. (id:59911)
Homelife New World Realty Inc.
2105 - 205 Wynford Drive
Toronto, Ontario
Well Managed Luxury Complex, All Inclusive + 2 Parking spots, Upscale Suite, Dream Kitchen, Entertain In Style, Convert Large Den To3rd Bedroom, Modern Bathrooms, Nearby Bike & Nature Trail, Golf Course, Dvp/401/404. Downtown Express Bus, Lovely Gardens, Sauna, Salt Water Pool, Squash, Tennis, Gym, Great Amenities. (id:59911)
Keller Williams Referred Urban Realty
2805 - 2 Sonic Way
Toronto, Ontario
Welcome to Sonic Condos, where contemporary design meets exceptional convenience! This bright and stylish 2-bedroom, 2-bathroom suite offers a well-planned layout complete with floor-to-ceiling windows and northeast exposure, flooding the space with natural light. Step out onto your private balcony and enjoy your own slice of outdoor retreat. The unit features smooth ceilings, wide plank laminate flooring throughout, and window coverings will be installed for added comfort. The modern kitchen is equipped with high-quality finishes and built-in appliances, ideal for urban living. This lease includes both a parking spot and a locker, providing added storage and everyday ease. Ideally located with easy access to TTC and upcoming LRT stations, commuting is a breeze. Enjoy close proximity to the Ontario Science Centre, Aga Khan Museum, and The Shops at Don Mills, with a Real Canadian Superstore right across the streeteverything you need is just minutes away. (id:59911)
RE/MAX Plus City Team Inc.
419 - 901 Queen Street W
Toronto, Ontario
Welcome to urban living at its finest in this beautifully appointed 2-storey condo located directly across from the iconic Trinity Bellwoods Park. Nestled in a boutique building that offers privacy and charm, this spacious 2-bedroom, 2-bathroom residence combines contemporary design with peaceful, leafy views. Enjoy an open-concept main floor with floor-to-ceiling windows that flood the space with natural light and offer uninterrupted, serene vistas of the park. The kitchen features stainless steel appliances, and a convenient breakfast bar, perfect for both entertaining and everyday living. Upstairs, the generous bedrooms provide a quiet retreat and ample closet space. Thoughtfully designed, this condo also features in-suite laundry, hardwood floors, and a functional layout ideal for professionals, couples, or small families. Have A Car? One Bike? Two Bikes? You're Covered With The Twin Bike Rack And Parking Space. Step outside to explore the vibrant West Queen West neighbourhood, with cafes, galleries, and restaurants just steps away - or simply cross the street for a morning jog or relaxing afternoon in the park. Boutique living, unbeatable location - this one has it all. (id:59911)
Century 21 Fine Living Realty Inc.
305 - 1840 Bathurst Street
Toronto, Ontario
New price on this fabulous New York-style co-ownership unit. Best value in a 2 bedroom unit in the area. Tucked away at the rear of a small boutique Art Deco style building amongst the treetops. Steps up to an amazing rooftop deck with barbecues and dazzling south views of Toronto's skyline. Spacious 2 bedroom unit with hardwood floors and a rare wood-burning fireplace. Full size kitchen with adjacent dining area. Full size ensuite laundry. 1040 sq. ft as per Houssmax. Top schools are nearby including: Cedarvale Public School- a 7 minute walk, Forest Hill Collegiate- a 9 minute walk and 2 private Jewish day schools- a 2 minute and 15 minute walk. And yes, The Crosstown ( a 7 minute walk to Eglinton) is now scheduled to open in September- bound to increase the real estate values and desirability of the area. The Bathurst bus that links to both subway lines is also just outside the front door. Act now for this home that works for a work-from-home single/couple or a family in the welcoming and safe community of Cedarvale. (id:59911)
Forest Hill Real Estate Inc.
306 - 200 Keewatin Avenue
Toronto, Ontario
Welcome to luxury! This beautiful 2 bedroom sunbathed condo is for the most discerning buyer seeking sophisticated living in the prestigious Keewatin community. This exclusive abode features only 36 suites for the utmost privacy of it's residents. This 1,163 sq ft condo is perfect for those seeking to downsize in this established community or for the city professionals desiring the best of both worlds in this house sized suite in a boutique building. The open concept living and dining room feature modern hardwood floors and walks out to your covered terrace. Enjoy looking onto on this tree-lined street from every room in your home with and floor to ceiling windows providing ample natural light. Entertain family and friends in your Italian Scavolini kitchen, featuring integrated German appliances (full-size) from Miele, a gas stove, and the striking gold accented kitchen hardware. Retire to your master bedroom suite which has to be experienced, flowing from bedroom to ample walk in closet, to your personal spa like ensuite featuring his and her sinks, a soaker tub, and standing shower with gold accent fixtures for a touch of luxury all to yourself. (id:59911)
Century 21 Percy Fulton Ltd.

