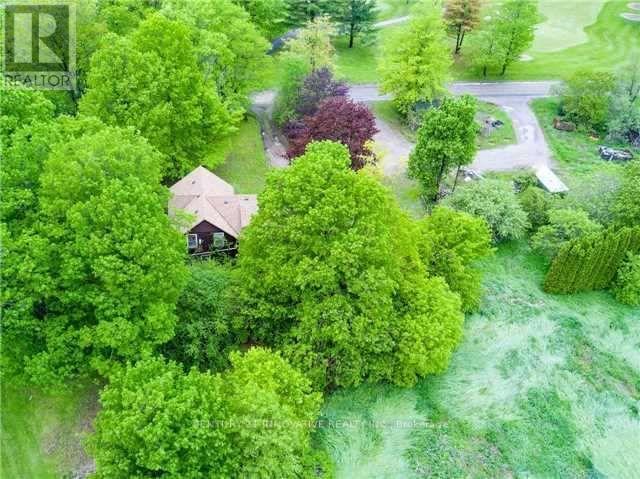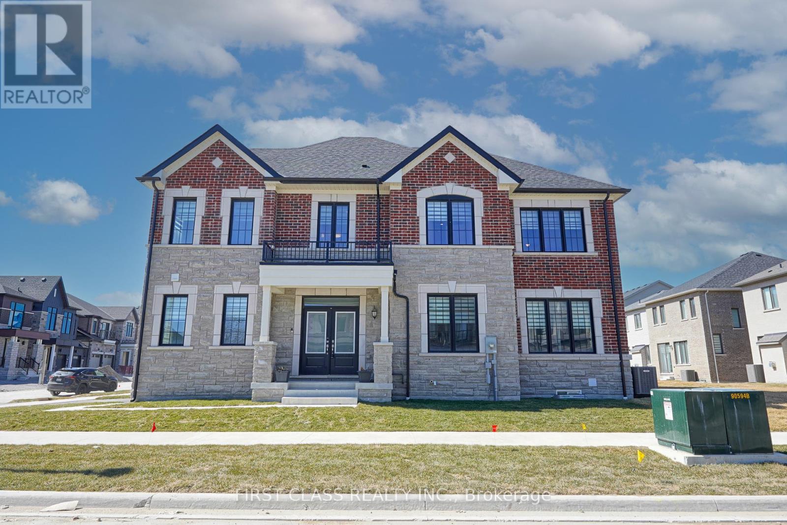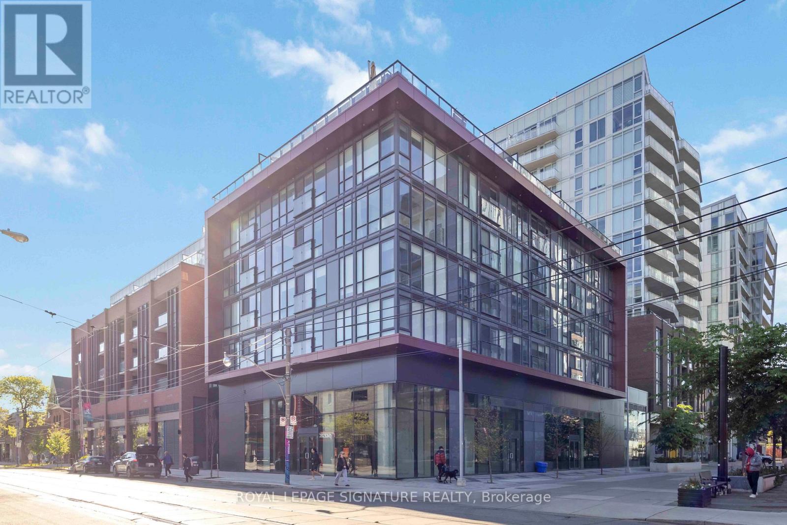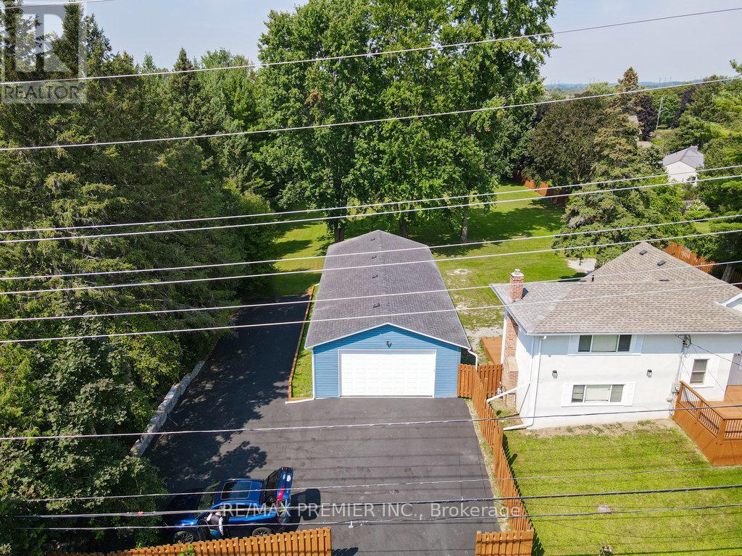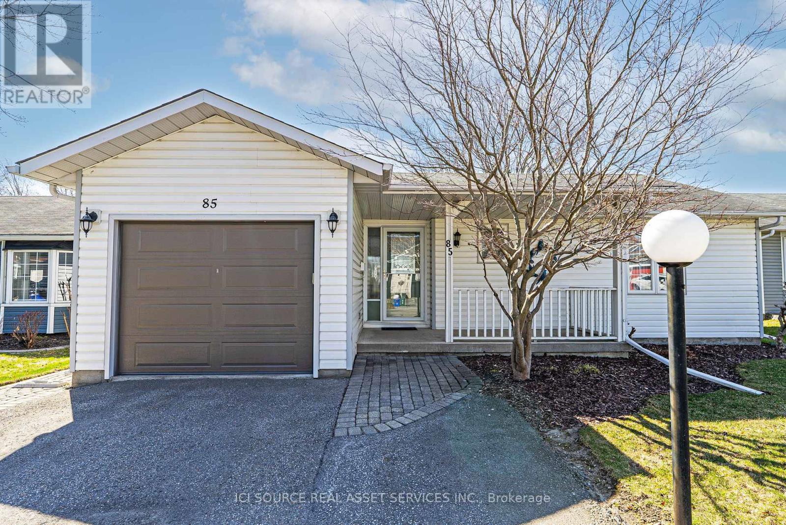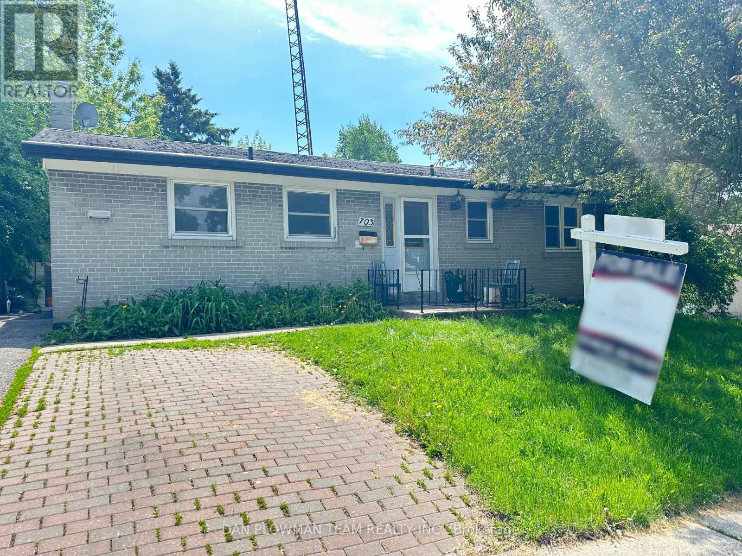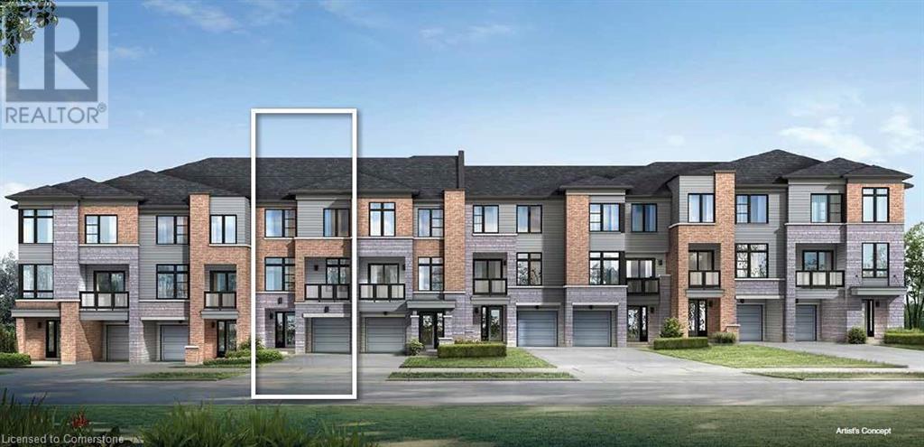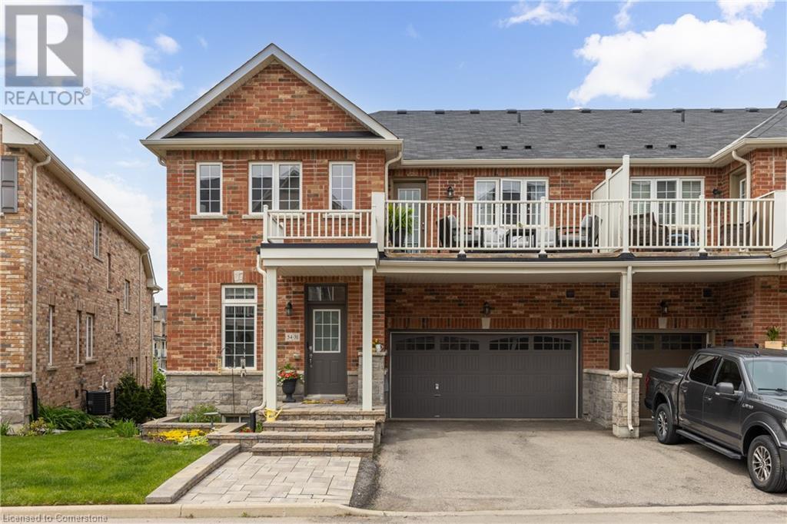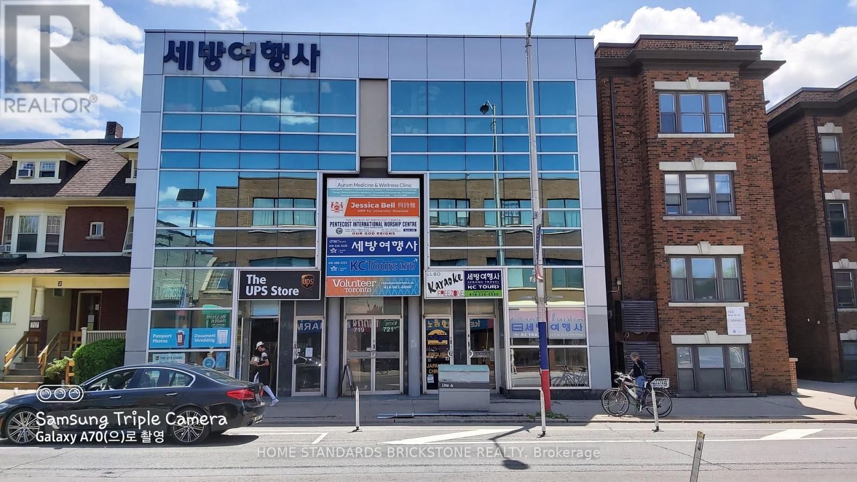209 Squire Drive
Ajax, Ontario
Unique 5.6-Acre Estate in the Heart of Deer Creek Golf Course. An exceptional opportunity to own a breathtaking 5.6-acre property nestled in the center of the prestigious Deer Creek Golf Course. Surrounded by multi-million dollar estates in the highly sought-after Buggey Lane and Dexshire Drive neighborhood, this property offers a truly one-of-a-kind setting. A fully designed 20,000 sq. ft. luxury mansion complete with a wide range of premium amenities is ready for submission to the City for approval. The estate presents multiple potential uses upon completion, including: An elegant indoor/outdoor event venue. A charming bed and breakfast retreat private residence in an exclusive golf course setting the property currently includes an existing home, which requires extensive renovation or can be removed to make way for the new mansion. This is a rare chance to build a landmark estate in one of the GTAs most desirable communities. (id:59911)
Century 21 Innovative Realty Inc.
1913 Narcissus Gardens
Pickering, Ontario
Client RemarksClient RemarksWelcome to Brand New Mattamy built Detached Home! Double car Garage and Bright premium corner lot! Open concept featuring layout, 9Ft Ceiling On Ground and second Floor. Lots Of Upgrades for Kitchen , Hardwood Floorings and Extra bathroom on second floor. Central Island in Kitchen! Primary Bedroom with huge windows and walk-in closet. Laundry in Second Floor. A lot of windows in Whole House. Access door direct from Garage to the house. New model 5pccs Stainless Steel Appliances (Fridge, Stove, Dishwasher, Washer & Dryer),Custom Zebra Blinds, Convenient transportation to Many Highways (401/407/412), Pickering Go Train Station. Extra:lot size Measurements:43.42 ft x 93.27 ft x 26.01 ft x 5.10 ft x 5.10 ft x 5.10 ft x 5.10 ft x 5.10 ft x 77.07 ft. **3D virtual tour https://my.matterport.com/show/?m=Hrtg4bhZ16v (id:59911)
First Class Realty Inc.
313 - 665 Queen Street E
Toronto, Ontario
Welcome to a beautifully designed 2-bedroom, 2-bathroom loft with underground parking and a massive walkout balcony in Riverside Square, Toronto's vibrant, boutique community by Streetcar Developments. Located in the heart of South Riverdale, this bright and airy unit features soaring ceilings, floor-to-ceiling windows, exposed concrete accents, and gorgeous modern finishes. The sleek kitchen offers fully integrated appliances, quartz countertops, and a large center island. Enjoy custom doors, designer lighting, and full-size laundry. The spacious primary bedroom includes a large closet and 3-piece ensuite, while the second bedroom offers wall-to-wall storage. Premium building amenities include a rooftop infinity pool with panoramic city views, Rooftop Terrace with BBQ, party room, fully equipped fitness centre, and 24-hour concierge. With a 97 Walk Score and 92 Transit Score, you're just steps from Queen Street, the DVP, and some of Torontos best restaurants, cafés, and green spaces. A rare, move-in-ready loft in one of the citys most exciting neighbourhoods! (id:59911)
Royal LePage Signature Realty
270 Conlin Road E
Oshawa, Ontario
Do not miss this outstanding investment opportunity in Oshawa! This unique property is surrounded by mature trees and the tranquil Oshawa Creek, offering exceptional privacy and a peaceful setting. Step into a spacious, open-concept sunken living room filled with natural light and enjoy the seamless walkout to the backyardperfect for relaxation or entertaining. The second floor features a versatile loft, providing extra living space for a home office, lounge, or play area. Ideal for both homeowners and investors, this property offers multiple entrances, walkouts, and separated areas, making it easy to live in one section and rent out another. Two expansive decks create plenty of space for outdoor enjoyment. The 1,440 sq ft heated garage/workshop comes complete with its own driveway and sliding doors, providing ample room for vehicles, storage, or a hobbyists dream setup. The backyard oasis ensures plenty of privacy, making it a perfect retreat. Located in a desirable neighbourhood close to Durham College, parks, a golf course, and Cedar Valley Conservation Area, this property offers the convenience of nearby amenities and outdoor activities. Recent upgrades include new roofing on both the house and garage, gutter screening, newly paved asphalt to the garage, an outdoor lighting system, a new 200 amp electrical panel, a newly finished basement kitchen, new laminate flooring, and updated bathrooms. This home truly has it allspace, flexibility, privacy, and an unbeatable location. Dont let this exceptional opportunity pass you by! (id:59911)
RE/MAX Premier Inc.
85 Wilmot Trail
Clarington, Ontario
Charming bungalow with garage and private backyard in Wilmot Creek Adult Lifestyle Community. This lovely home is well-appointed and comfortable. It is move-in ready so you can immediately enjoy the marvelous amenities and lifestyle that Wilmot Creek has to offer. The heart of this home is the Great Room that features elevated ceilings, rich laminate floors and an appealing corner gas fireplace. What a comfortable room for relaxing, and a dining area can be set up in the Great Room too. The cheerful kitchen is expansive with its host of white cabinets, large counter space and bright eat-in area. Enjoy views of the private backyard from the kitchen and Great Room, and access the back patio through doors in both rooms. Such a pleasant outside spot for lounging and entertaining. Attractive hedges frame the backyard.2 bedrooms; 2 bathrooms. A Murphy bed allows the second bedroom to be set up as a den or office. This is a wonderful home that has been lovingly cared for. Delightful! Extras: Monthly Land Lease Fee $1,200.00 includes use of golf course, 2 heated swimming pools, snooker room, sauna, gym, hot tub + many other facilities. 6 Appliances. *For Additional Property Details Click The Brochure Icon Below* (id:59911)
Ici Source Real Asset Services Inc.
40 Allen Avenue
Toronto, Ontario
Charming Riverside Gem on a Coveted Mews-like Street! This bright and beautifully renovated home is tucked away on one of Riversides most desirable and private family friendly street. Featuring soaring ceilings and a stunning, modern kitchen with a gas stove perfect for the home chef. The spa-like bathroom is a true retreat, complete with a deep soaker tub and separate glass-enclosed shower. Sunlight pours into every room, creating a warm and inviting space. Step outside into your own private backyard oasis ideal for relaxing or entertaining. Rare one-car parking included. Just steps to Queen Street East and it's trendy shops, acclaimed restaurants, coffee shops, bars and the Broadview Hotel. Jump on the streetcar for a quick ride downtown. Don't miss this rare rental opportunity in one of Toronto's most vibrant neighbourhoods! (id:59911)
RE/MAX Hallmark Realty Ltd.
201 - 757 Victoria Park Avenue
Toronto, Ontario
Don't miss this spacious 1bedroom condo at 757 Victoria Park Ave! Situated on the 2nd floor. . The unit is a clean, bright space with an eat-in kitchen, separate dining, large spacious living room . Enjoy in-suite laundry and storage. Building amenities include a gym, saunas, BBQ grills, indoor pool/whirlpool, games room, library, guest suite, visitor parking, and party rooms. Unbeatable location with easy access to subway, transit, golf, trails, and Danforth's vibrant shops & dining. Balconies off the living room Includes underground parking space and locker. You can be proud of the space and building as your place to call home. (id:59911)
Royal LePage Estate Realty
703 Clarence Drive
Whitby, Ontario
This legal 2 unit detached home offers endless possibilities for first time buyers, investors, or those seeking versatile living arrangements like multi-generational living. The main floor features 3 bedrooms, 1 full bathroom, kitchen, living area and its own laundry. The lower level has its own separate entrance along with 2 bedrooms, a 3-piece bathroom, kitchen, living area and laundry. This home sits on a massive lot with 70 feet of frontage and is located close to great schools, downtown Whitby, restaurants, shopping and easy access to highway 401. Dont miss out on this incredible opportunity! (id:59911)
Dan Plowman Team Realty Inc.
2c - 2010 Bathurst Street
Toronto, Ontario
This suite features direct-to-suite elevator access for enhanced privacy and exclusivity! Luxury lease opportunity in an exclusive 25-suite building with 24/7 concierge service by The Forest Hill Group. This brand new, elegant 1,491 sq. ft. suite offers a thoughtful open-concept layout with beautiful owner-upgraded finishes, including marble flooring in the foyer and rotunda, gorgeous custom light fixtures, elevated wall trim, crown molding, and designer-framed mirrors in both bathrooms.The primary ensuite features a luxurious marble shower. Both washrooms are equipped with Toto Washlet G450 toilets, featuring bidet functions and seat warming for ultimate comfort. Heated flooring with WiFi-controlled thermostats in both bathrooms ensures year-round luxury.The gourmet kitchen boasts integrated Gaggenau appliances and a large island perfect for entertaining. Spacious living and dining areas with floor-to-ceiling windows create a bright, inviting atmosphere, complemented by automatic blinds throughout the suite for convenience and privacy. Full-size in-suite Whirlpool laundry machines provide added convenience.Option to include patio furniture and front foyer console table. Water, heating, and electricity is sub-metered and charged to tenant directly through Carma. One parking and one storage room included. Minimum one-year lease.A rare chance to lease in a private, boutique residence with luxury finishes and exceptional security.Let me know if youd like a more concise or promotional version for a listing! (id:59911)
Harvey Kalles Real Estate Ltd.
340 Capella Street
Newmarket, Ontario
Brand new Sundial Homes 2 bed 2.5 bath 3-storey freehold townhome located in the sought after Newmarket neighborhood. The main floor offers a family room. Second floor offers a kitchen, den and living/dining room, along with a balcony. Third floor features a primary bedroom with 4-pc ensuite, along with an additional bedroom and a 4-pc main bath. Notable features include 9 ceilings on the main floor, solid oak natural finish handrails and spindles on stairs, prefinished oak hardwood flooring in natural finish on main floor! Purchaser can select interior finishes and colours. (id:59911)
Minrate Realty Inc.
54 Nisbet Boulevard Unit# 31
Waterdown, Ontario
Welcome to this fabulous freehold townhome nestled in a highly desirable area of Waterdown. This rare end unit boasts three spacious bedrooms and a double car garage allowing for four vehicle parking—a true luxury in today's market! With an impressive 2,200 square feet of finished living space, this home offers room to breathe and grow. The gourmet kitchen features an extended island with a convenient breakfast bar, premium stainless steel appliances, and abundant cabinet space for all your culinary needs. Upstairs, you'll discover three generously sized bedrooms, including a stunning primary bedroom complete with a three-piece ensuite and a walk-in closet expertly fitted with organizers. Step outside to enjoy morning coffee or evening relaxation on your private balcony, complete with a gas line for barbecuing enthusiasts. Second-floor laundry with a utility sink adds everyday convenience. The professionally finished lower level provides additional entertaining space, a three-piece bathroom, and ample storage—perfect for family movie nights or hosting friends. Recently refreshed with fresh paint throughout, this immaculate home is move-in ready. The child-friendly neighborhood offers peace of mind for families, while proximity to Waterdown District High School (just 381 meters away) and Memorial Park makes this location ideal. Enjoy the convenience of walking to shops, restaurants, and recreational areas. Commuters will appreciate easy highway access and just a 10-minute drive to Aldershot GO Station. Your urban oasis awaits! (id:59911)
RE/MAX Escarpment Realty Inc.
100 - 721 Bloor Street W
Toronto, Ontario
*** Location, Location, Location***!! 2,400 sq. ft. Office at Bloor W. and Christie is Available for Lease for your Business. Multi-use office/retail/service space, Zoning Information Available From City. Just Steps Away from Christie Subway Station and Christie Pits Park. 2 Levels / Main St. Signage, High Ceilings On Main Floor. Sitting On The South Side Of Bloor.A Public elevator is available. Prime Residential Neighbourhoods and The Downtown Core, Shops And Restaurants, Neighborhood Amenities and Businesses. (id:59911)
Home Standards Brickstone Realty
