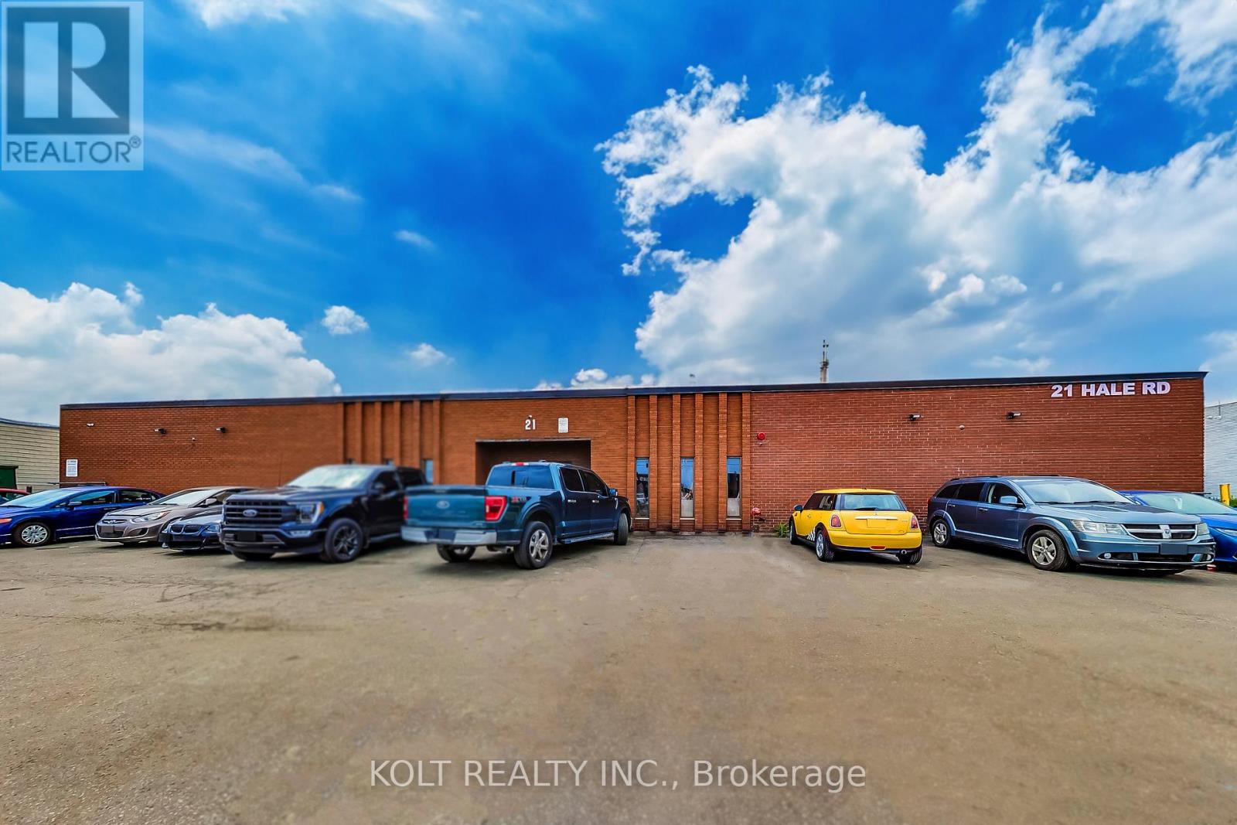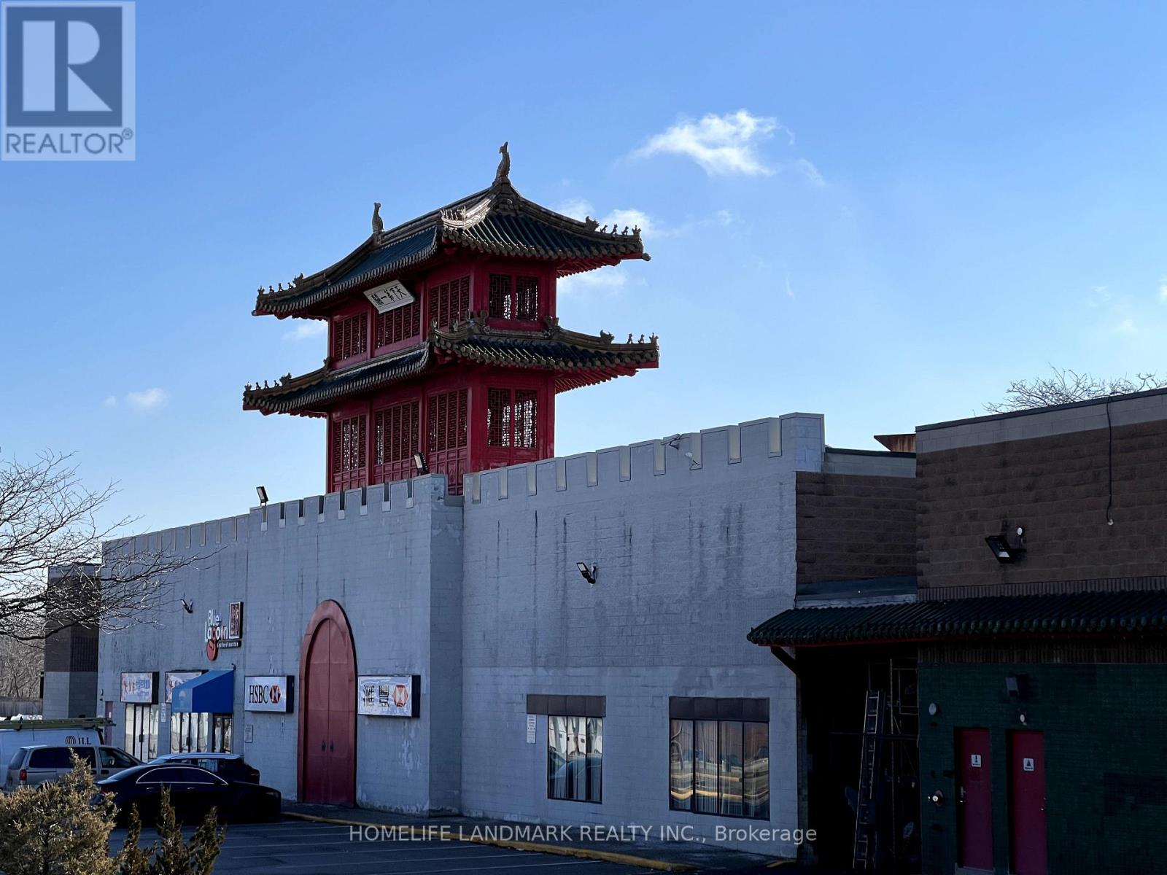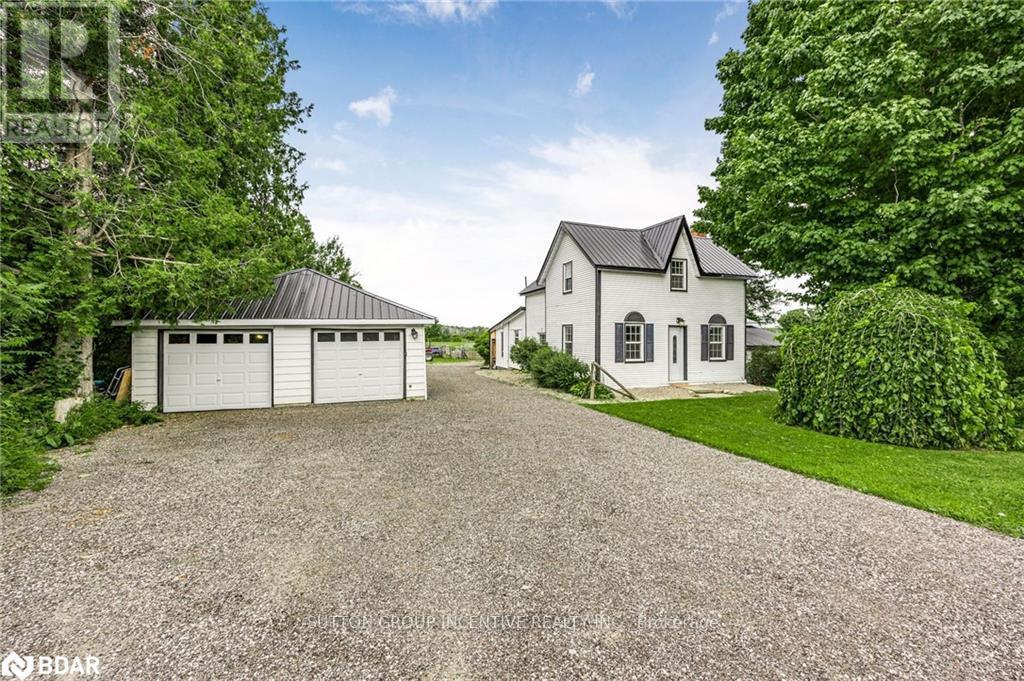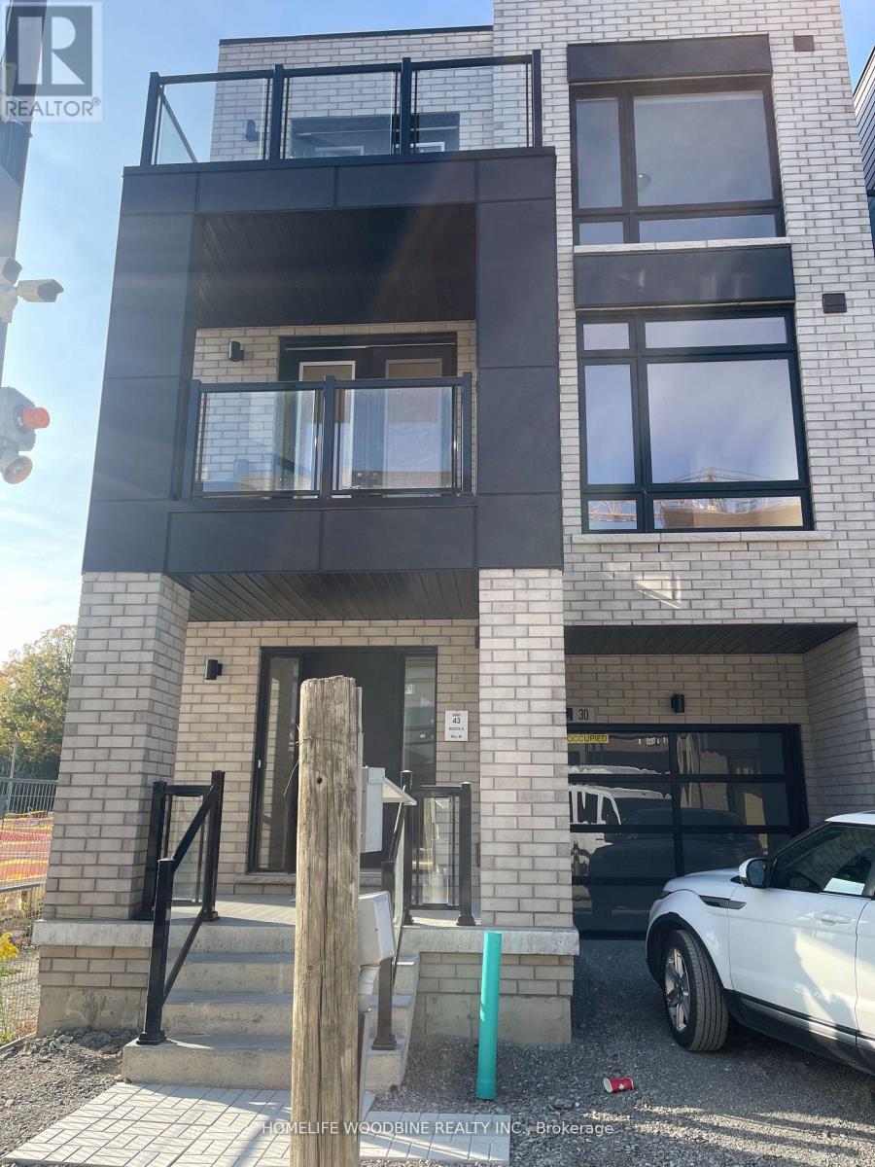14 - 3220 Dufferin Street
Toronto, Ontario
Prime functional space*suitable for retails/showroom/industrial warehouse and other uses*High ceiling*man door*Truck level*convenient shipping and receiving area*high traffic plaza anchored with a 5 storey office tower, Red Lobster, Shoeless Joe's, Cafe Demetre, Greek Restauraunt, Money Mart, Ups, Edible Arrangements, Wine Kitz, Pollard Windows, Dental, Hair Salon, Nail Salon, Dejardins Insurance and many other retailers*Established trade area surrounded with a mixed use of office, retail and industrial*Strategically located between 2 signalized intersections*Located south of Yorkdale mall in an active commercial district* Access to both pedestrian and vehicular traffic*Ingress and egress from 3 surrounding streets. (id:59911)
RE/MAX Premier Inc.
138 Pressed Brick Drive
Brampton, Ontario
Location, location, location! Welcome to this beautifully upgraded 2-storey freehold townhouse, perfect for first-time buyers or investors! Featuring 3 spacious bedrooms, a brand-new finished basement (2024) with a large recreation room, a renovated bathroom, and a modern kitchen with stainless steel appliances, this home offers comfort and functionality. Enjoy a bright breakfast area with a walk-out to a private, fenced front patio and a large open-concept living/dining room. Situated in a family-friendly neighborhood within walking distance to parks, top-rated schools, Fortinos, Walmart, and more, and just minutes from the GO Station, library, major highways, and shopping plazas. A move-in ready gem in a highly desirable community! (id:59911)
RE/MAX Gold Realty Inc.
10 - 21 Hale Road
Brampton, Ontario
Industrial Condo Conversion Project In Prime Brampton. Highly Coveted M2 Zoning. Close To Transit, Highways. New Asphalt In 2023, Roof In Excellent Condition. Convenient Drive In Door. Small Office And Washroom Build Out. Clean And Vacant Unit Ready For Immediate Occupancy. Second Garage door to be installed prior to closing. (id:59911)
Kolt Realty Inc.
116 - 3351 Cawthra Road
Mississauga, Ontario
Welcome to Applewood Terrace Boutique Living in the Heart of Mississauga. Step into this impeccably maintained 2-bedroom, 2-bathroom suite nestled in the highly sought-after Applewood Terrace community. Spanning approximately 1100 sq ft, this spacious unit boasts 9' coffered ceilings, elegant pot lights, and brand-new vinyl flooring throughout, creating a warm and inviting ambiance.The chef-inspired kitchen features extended cabinetry, sleek quartz countertops with a raised breakfast bar, and convenient access to the combined pantry and in-suite laundry area. The open-concept design seamlessly connects the kitchen to the living and dining areas, perfect for entertaining guests.Retreat to the expansive primary bedroom, complete with a generous walk-in closet and a luxurious spa-like 4pc ensuite bath featuring an oversized tub and a divine glass-enclosed shower. The second bedroom is offering privacy - perfect for guests, kids, or a home office setup. A nearby 3-piece bathroom completes this ideal layout. Additional highlights include California-style shutters, crown moulding, an electric fireplace, and a walk-out terrace. The unit also comes with one underground parking spot and a dedicated locker for extra storage.Prime Location & AmenitiesSituated in the vibrant Applewood neighbourhood, residents enjoy proximity to top-rated schools, Trillium Health Partners - Mississauga Hospital, and a variety of shopping and dining options. Commuters will appreciate easy access to major highways (403, 401, 410, 407, QEW), the GO station, and public transit routes.Experience boutique condo living at its finest in this well-managed, low-rise building. Don't miss the opportunity to make this exceptional property your new home! (id:59911)
Royal LePage Real Estate Services Ltd.
RE/MAX Escarpment Realty Inc.
9 Chesterwood Crescent
Brampton, Ontario
Welcome to this Beautiful Home for Lease in the Highly Desirable Credit Valley Neighbourhood! This spacious and well-maintained home features 4 generously sized bedrooms and 3 bathrooms, ideal for comfortable family living. Enjoy the convenience of a separate living and family room, perfect for entertaining or relaxing. The open-concept kitchen offers ample space and functionality for everyday meals and gatherings.Nestled in a quiet, family-friendly community, this smoke-free and pet-free home is located near top-rated elementary schools. (Churchville Public School) beautiful parks, shopping Centers and a nearby golf course. With public transit just steps away and quick access to Highways for commuters .Don't miss this fantastic opportunity to live in one of Bramptons most sought-after areas Credit Valley! gas fireplace ASIS (id:59911)
Royal LePage Terra Realty
B7 1-5 - 888 Dundas Street E
Mississauga, Ontario
This 8,200 sq ft commercial space features impressive 24-foot high ceilings, ample on-site parking, and excellent foot traffic, making it ideal for retail, showroom, or light industrial use. Conveniently located near a major highway, the property offers outstanding visibility and easy access for both customers and deliveries. Its spacious, open layout provides flexibility for a variety of business types, all within a high-demand, high-exposure area. Must see. (id:59911)
Homelife Landmark Realty Inc.
1147 Chemong Road N
Peterborough North, Ontario
Welcome to 1147 Chemong Rd in Peterborough's north end. This all brick 3+1 bedroom, 2 bathroom bungalow shows pride of ownership throughout. The quiet backyard is fully fenced with a large 10 X12 shed and a back deck with a west exposure. Tastefully decorated with a large eat in kitchen and 3 bedrooms on the main level. The side entrance and downstairs finishings would welcome a large in-law suite for the extended family. The large 10 X 26 foot front deck overlooks the north end of town with views of the landscape to the south. Walking distance to the Chemong corridor for all your shopping needs and close to Peterborough Public Transit. Just a 5 min drive to highway 28 for those quick trips to Toronto. Perfect for first time home buyers and investors alike. (id:59911)
Royal Heritage Realty Ltd.
Th60 - 93 The Queensway Avenue
Toronto, Ontario
Free Maintenance fees for the remainder of 2025!!! Discover the best in condo living with this beautifully updated, rarely offered end-unit townhome. Enjoy a spacious open-concept living and dining area featuring updated flooring throughout, pot lights, and a modern, airy feel. The stunning kitchen boasts new quartz waterfall countertops, a breakfast bar, stainless steel appliances, a stylish new backsplash, and upgraded sink and faucet - perfect for cooking and entertaining. The generously sized primary bedroom offers new flooring, custom closet organizers, and a semi-ensuite bathroom with a new quartz countertop and faucet. Freshly painted throughout, this home also features pantry storage with built-in organizers, in-unit laundry, and a tankless hot water tank. Step outside to your private 145 sq. ft. patio with gas BBQ hookup and your own garden space - ideal for summer gatherings. Enjoy access to the top-tier amenities at 15 Windermere, including an indoor pool, gym, sauna, party room with kitchen, and a virtual golf suite! The unit includes a secure, designated underground parking spot plus ample visitor parking. With High Park, Grenadier Pond, Lake Shore trails, and Sunnyside Beach just minutes away, you'll love the endless outdoor options. Convenient access to the Gardiner Expressway, TTC right at your doorstep, and the shops and restaurants of Bloor West Village nearby - this location truly has it all! (id:59911)
Our Neighbourhood Realty Inc.
282 Robins Point Road
Tay, Ontario
Top 5 Reasons You Will Love This Home: 1) This waterfront home showcases breathtaking panoramic water views, creating a tranquil and scenic atmosphere enjoyed from multiple rooms throughout the house 2) Completely updated with a stylish kitchen featuring stainless-steel appliances, seamlessly flowing into a cozy living room highlighted by a gas fireplace, creating a cozy and inviting setting 3) Experience the pinnacle of luxury living with a stunning waterfront property, where you can savour alfresco dining by the water or host elegant gatherings in your own scenic backyard 4) Perfect as a year-round residence or a profitable rental, with endless water activities like boating, fishing, kayaking, and swimming right at your doorstep 5) Located in a sought-after area with easy access to schools, shopping centers, parks, and major transportation routes, making it ideal for families and professionals. Age 86. Visit our website for more detailed information. (id:59911)
Faris Team Real Estate
Faris Team Real Estate Brokerage
665 4 Line S
Oro-Medonte, Ontario
RARE SHANTY BAY UPDATED ORIGINAL DAIRY FARM HOUSE BUILT IN APPROX 1850! 5 ACRE HOBBY FARM AGRICULTURAL ZONED PROPERTY WITH A DETACHED 2 BAY GARAGE INCLUDING A BONUS HEATED AND AIR CONDITIONED SUITE WITH ITS OWN BATHROOM PERFECT FOR EXTENDED FAMILY/OFFICE/GYM! THERE IS A BUNKIE CURRENTLY USED AS A TACK ROOM PLUS A CONCRETE BLOCK WORKSHOP AND A STABLE WITH 4 STALLS & A LOFT. THE ATTACHED ROOF SILO IS UTILIZED TO STORE WOOD.THE STABLES HAS A YEAR ROUND WATER SUPPLY. THE LAND IS DIVIDED INTO 5 PADDOCKS WITH THE FENCING BEING EITHER WOVEN WIRE OR WOOD. THE MAIN DWELLING HAS 3 BEDROOMS AND 2 BATHS WITH A BRIGHT OPEN LAYOUT, THE SOUTH ADDITION HAS BEEN USED AS AN IN LAW SUITE. TO THE SOUTH WEST THERE IS A ORCHARD WITH HERITAGE APPLE TREES, THIS PADDOCK INCLUDES A CHICKEN COOP AND A VEGETABLE PLOT. ADJACENT TO THE RIDING RING THERE IS A VINEYARD OF MARCOTTE GRAPEVINES. THE SOILS ARE FERTILE,WELL DRAINED SANDY LOAM. THE FARM HAS BEEN CHEMICAL FREE SINCE 2006. CROPS GROWN INCLUDE WHEAT,GARLIC AND POTATOES. THE MAPLE TREES ON THE PROPERTY PERIMETER HAVE BEEN TAPPED FOR SYRUP PRODUCTION. THE PROPERTY HAS BEEN USED AS A FARM BUSINESS. THE PROPERTY HAS A ABUNDANCE OF NATIVE PLANTS AND WILDLIFE INCLUDING A FAMILY OF AMERICAN GOSHAWKS,TREE FROGS & HUMMINGBIRDS. AT THE END OF LINE 4 THE LAKE CAN BE ACCESSED BY KAYAK & A LITTLE FURTHER THERE IS A BOAT LAUNCH IN SHANTY BAY. THE ORO TRAIL IS 1 KM FROM THE PROPERTY. ALL THIS WITHIN MINUTES TO BARRIE!! (id:59911)
Sutton Group Incentive Realty Inc.
43 - 30 Chiffon Street
Vaughan, Ontario
Beautiful townhouse corner unit with 3 bedrooms and 3 bathrooms. Located in Woodbridge near Walking distance to TTC services (60 Steeles West and 37 Islington North). Next to the protected green space of the Humber River Conservation Park. Close to Finch West LRT line and Pioneer Village Subway Station and all other amenities. Lots Building Amenities such as swimming pool and more!!. (id:59911)
Homelife Woodbine Realty Inc.
3327 9 Line
Bradford West Gwillimbury, Ontario
Set on approximately 7.7 acres of pristine countryside, 3327 9th Line is a breathtaking custom-built country retreat home, offering a perfect blend of rustic charm, modern luxury, and masterful craftsmanship. Natural elements refine this one-of-a-kind residence, surrounded by lush gardens and framed by sweeping landscapes. Featuring 3+1 bedrooms and 4 bathrooms , this stunning majestic architectural home welcomes you with grand lodge-style interiors enhanced by natural stone, rich wood beams, and exquisite millwork. The heart of the home is a soaring great room, showcasing a dramatic 33-foot stone fireplace and a full wall of windows that flood the space with natural ligth and panoramic views. The gourmet kitchen, blending old-world character with modern finishes, flows seamlessly to a spacious deck and BBQ area - ideal for outdoor entertainin against the backdrop of the expansive property. Upstairs, the private primary suite offers a true sanctuary, complete with a spa-like ensuite featuring a walk-in glass shower, soaking tub, and walk-in closet. The finished walkout basement extends the living space with a full bar, recreation room, gym area, guest bedroom, full bath, and a rejuvenating steam room for total relaxation. Enjoy cozy evenings gathered around two gas fireplaces or the charming wood-burning fireplace, with in-floor heating warming all tiled areas and a whole-house sound system providing ambience throughout. A spacious 3-car garage equipped with an EV charger, plus a fully self-contained loft apartment (complete with kitchen, bedroom, and bath), offers incredible flexibility for guests, family, or rental potential. Additional features include a Generac generator, large workshop shed, sprinkler system, fibre optic internet, and a wired security system - ensuring complete peace of mind. This is country living at its finest, where timeless natural beauty meets luxurious modern comfort in a truly unparalleled setting. (id:59911)
Royal LePage Rcr Realty











