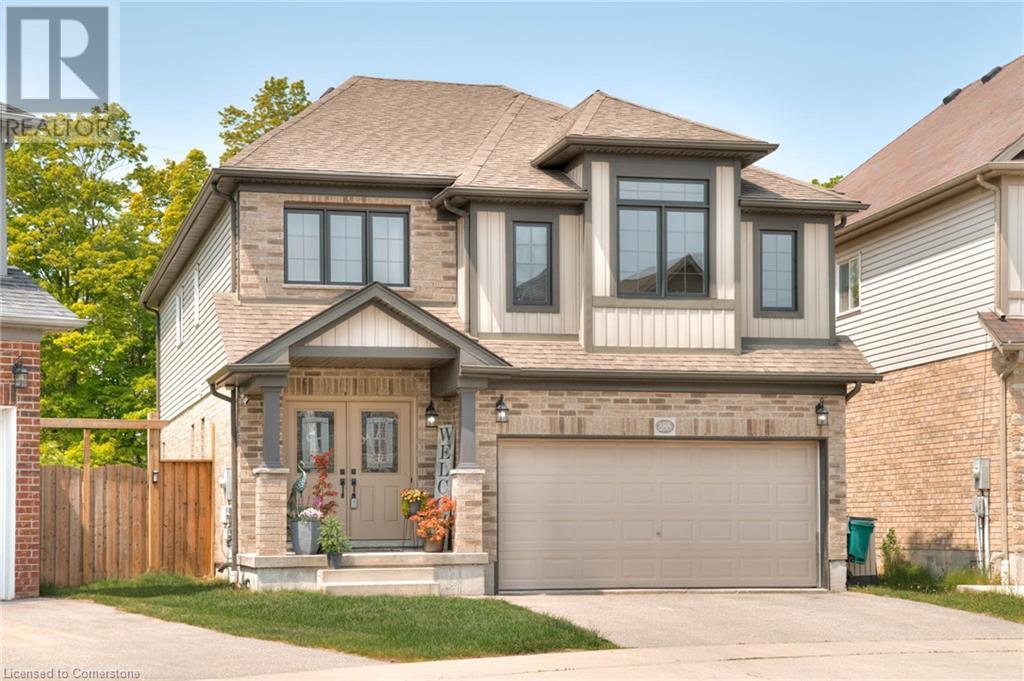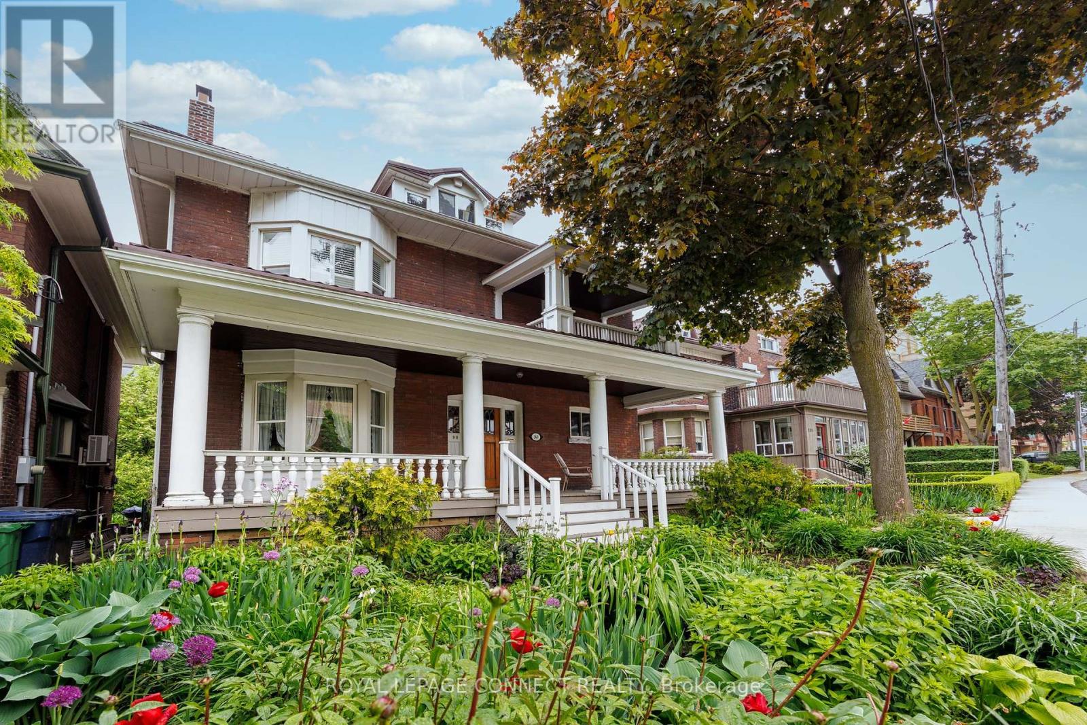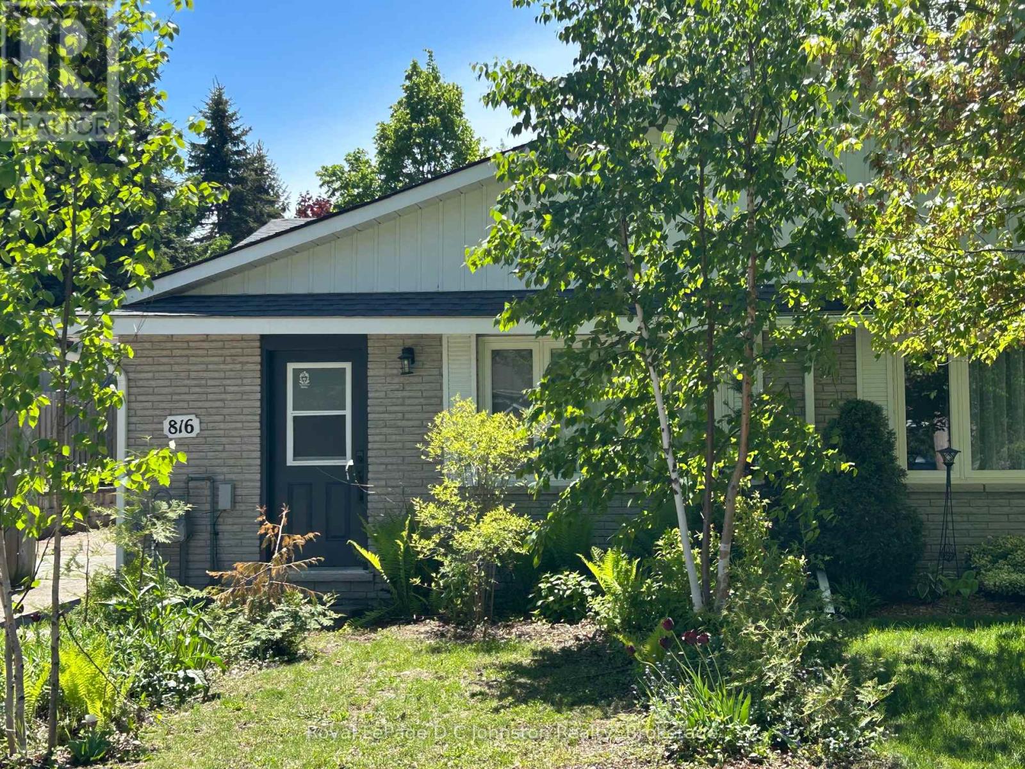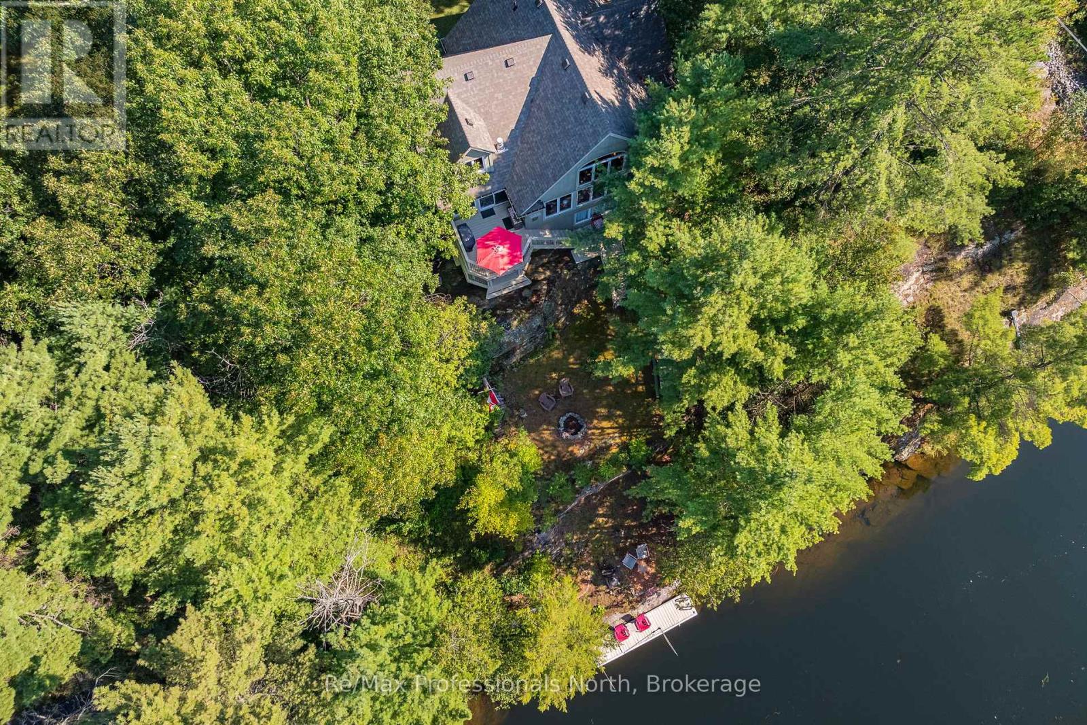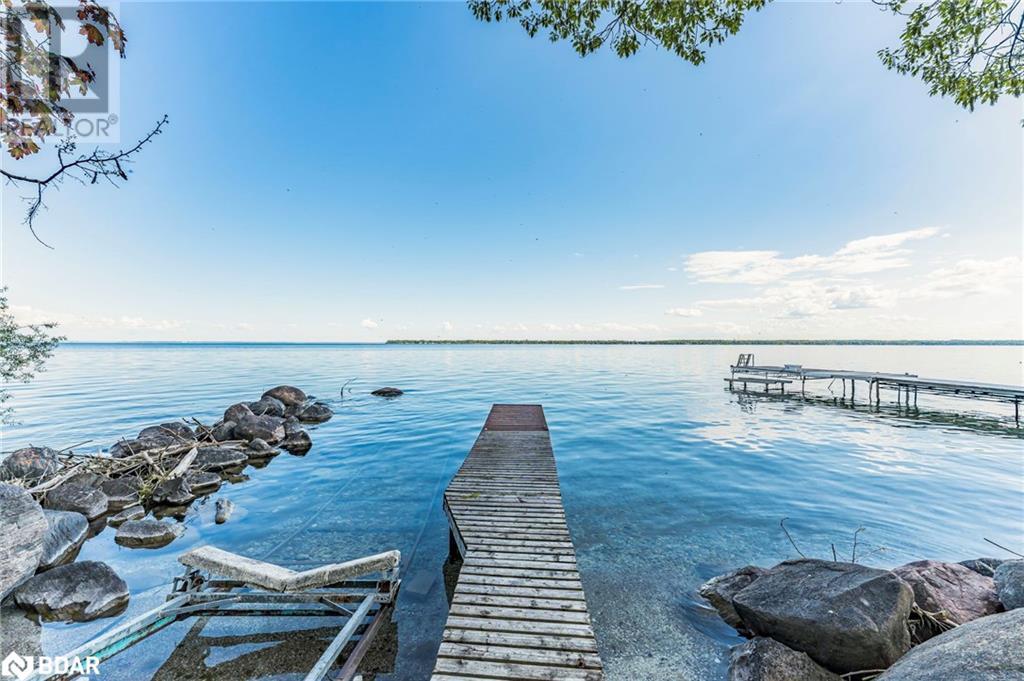288 Steepleridge Street
Kitchener, Ontario
Welcome to your private retreat in the heart of Doon South! This stunning Eastforest Energy Star home is tucked away on a quiet crescent and backs onto a lush greenbelt with forest and pond views…offering peace, privacy, and breathtaking sunsets right from your deck. You’ll love the premium lot and the tranquil setting, where it truly feels like cottage living in the city. Whether you're sipping morning coffee or unwinding with a glass of wine, the upper and lower decks are the perfect places to relax and take in the wildlife, blue herons, owls, finches, cardinals, and more call this place home. The main floor features a welcoming double-door entry and an open-concept layout with a formal dining room, cozy family room and a spacious kitchen that includes a walk-in pantry and gas stove. Upstairs, enjoy four bedrooms plus a family room….plenty of space for work, rest, and play. The walkout basement is bright and full of potential, thanks to oversized, upgraded windows and enhanced insulation….ideal for future finishing. Located just minutes to the 401, Conestoga College, Costco, and all major shopping in Kitchener and Cambridge. You’re also walking distance to Groh Public School and have a bus stop right at the end of the street. Surrounded by community walking trails and immersed in nature, this home is a rare find, offering the best of both worlds: a peaceful, natural setting with all the conveniences of city life. (id:59911)
Chestnut Park Realty Southwestern Ontario Ltd.
149 Springhurst Avenue
Toronto, Ontario
Grand Parkdale Centre Hall Mansion Circa 1888. Massive 3-Storey home with 4565 Square Feet of space including 17 Rooms over 4 levels on a substantial 40 Foot X 119 Foot Lot. Beautifully maintained and updated with care to preserve the heritage attributes throughout - Plate Rail, Beamed & Coved Ceiling, Leaded Glass, Original Trim, 2 Fireplaces, Hardware, Doors and Hardwood, Ornate Cast Iron Radiators, Vast Front Stacked Porch System. This old school flair is complemented by extensive mechanical updates including a forever roof ( it comes with a 50 year + warranty), Thermal Windows, Newer Boiler, 200 Amps Updated Wiring. Extensive renovations completed over the years including a stunning period maple custom kitchen with server, cork floors, granite counters and gas range. Indulge in the grand marble spa bath with separate drop in tub and custom built in cabinetry. Boundless opportunities, maintain the homes current cherished intact state or adjust to suit your needs. (id:59911)
Royal LePage Connect Realty
1007 - 30 Harding Boulevard W
Richmond Hill, Ontario
Welcome to this beautifully maintained suite offering approximately 1,345 sq. ft. of bright, functional living space. Featuring 2 generous bedrooms plus a large solarium that can easily serve as a third bedroom, sitting area, or additional dining area. Generous open layout with natural light throughout, 2 full bathrooms, all utilities included: heat, hydro, A/C, water, and basic cable. Amenities include: indoor pool, sauna, hot tub, party room, exercise room, gatehouse security, and more. One of Richmond Hills most desirable buildings, located just steps from Yonge Street, this prime location provides unmatched convenience to transit, shopping, dining, and more. No pets and non-smokers only. (id:59911)
Keller Williams Referred Urban Realty
110 - 555 William Graham Drive
Aurora, Ontario
Welcome to The Arbors ... where comfort meets nature. This beautifully maintained 2-bedroom, 2-bathroom suite backs directly onto the serene McLeod Conservation Area, nestled within the McLeod Wood Nature Reserve. Step out onto your expansive 270 sq ft private patio and enjoy morning coffee with peaceful views of protected green space. Inside, you'll find fresh paint throughout and laminate flooring across the entire unit. The open-concept living and dining area offers generous space for relaxing or entertaining. The modern kitchen is equipped with newer stainless steel appliances, under-cabinet lighting, and a central island perfect for prepping meals or hosting guests. The primary retreat overlooks the ravine and features a spa-like ensuite with his-and-hers sinks, a frameless glass shower, and a deep soaker tub for ultimate relaxation. This unit offers a rare blend of tranquillity, style, and location, perfect for professionals, downsizers, or nature lovers alike. This building has a real sense of community. (id:59911)
Main Street Realty Ltd.
145 Gage Avenue N Unit# Main
Hamilton, Ontario
Level up your lifestyle in this fully renovated, stylish main/upper level unit located at 145 Gage Ave N, Hamilton! The bright, open-concept main floor features a trendy kitchen with breakfast bar, tons of cabinetry and counter space, a sleek 2-piece bathroom, pot lights throughout, and an electric fireplace. Upstairs, offers 3 spacious bedrooms and modern 4-piece bathroom. Conveniently located — minutes from shops, dining, schools, transit, and highways — making it easy to get anywhere you need to be. The property is equipped with central heat & AC. Enjoy the bonus of private parking and upper level in-unit laundry. Modern, fresh, and move-in ready — this home has it all. Don’t wait! *Basement Rented Separately* Tenants responsible for 80% Utilities (Hydro, Gas, Water, HWT rental), Snow & Grass maintenance. (id:59911)
Exp Realty
14 Cumberland Street
Barrie, Ontario
WHERE HISTORIC BEAUTY, MODERN COMFORT, & LOCATION COME TOGETHER! Welcome to this stunning heritage home in the heart of Allandale, offering a lifestyle full of charm and comfort, and conveniently located right beside Unity Christian High School. Spend your weekends strolling to Kempenfelt Bay’s waterfront and Centennial Beach, or exploring downtown Barrie’s shops and dining just five minutes away. Commuting is effortless with quick access to the Allandale Waterfront GO Station and Hwy 400, while parks, restaurants, and everyday essentials are close by. The classic red brick exterior pairs beautifully with a large front porch featuring white railings and detailed stonework, creating a timeless and welcoming appearance. The private, fully-fenced backyard is perfect for relaxing or entertaining with a spacious deck and garden shed for extra storage, while the expansive paved driveway easily fits 6 vehicles. Inside, the bright and open main floor offers flexible living spaces with a large living and dining room, extra sitting room, welcoming foyer, and a kitchen featuring a generous granite island. A main floor full bathroom and laundry room add everyday functionality. Upstairs, discover 3 generous bedrooms, a versatile office space, a stunning 5-piece bathroom with a soaker tub and stand-up shower, and a second-floor balcony. The partially finished basement offers an additional family room and bonus bedroom for even more living space. Hardwood flooring runs through most of the home, complemented by high ceilings that enhance the open, airy feel. Enjoy peace of mind with modern upgrades including newer A/C, hot water tank, expanded main drain, updated kitchen windows and upstairs balcony door, and upgraded blown-in attic insulation, plus the bonus of extra attic space offering future potential. Quick closing available! Don’t miss the chance to own a piece of Barrie’s history while enjoying modern comfort and timeless character all in one incredible #HomeToStay! (id:59911)
RE/MAX Hallmark Peggy Hill Group Realty Brokerage
816 River Street E
Saugeen Shores, Ontario
Step into this beautifully updated 3-bedroom, 2-bath semi-detached 3 level backsplit, ideally located on a quiet street just steps from the scenic Rail Trail and a short walk to vibrant downtown Port Elgin.This charming 3-level home has seen extensive upgrades over the years and features a stylish galley kitchen with modern cabinetry, newer appliances, and a large island truly a chefs delight. The open-concept main level offers a warm and inviting atmosphere, perfect for entertaining, with large windows that fill the space with natural light.The fully finished lower level offers excellent flexibility with a cozy family room, a convenient Murphy bed for overnight guests, a second full bathroom with integrated laundry, and ample storage, ideal for families, visitors, or a home office setup.Outside, enjoy your private backyard oasis on a mature lot, complete with a spacious deck perfect for relaxing or hosting friends on warm summer nights.With tasteful upgrades throughout, this home is truly move-in ready. Whether you're a first-time buyer, downsizing, or a savvy investor, 816 River Street is a smart choice in one of Port Elgins most desirable and walkable neighborhoods. (id:59911)
Royal LePage D C Johnston Realty
1005 Laidlaw Avenue
Gravenhurst, Ontario
Step into luxury with 'The River View', where outstanding design meets unparalleled tranquility. As you enter this custom-built home, you'll be immediately captivated by the stunning great room, featuring a grand wall of windows that frame picturesque river views and a striking granite stone fireplace that exudes warmth and elegance. This expansive open-concept residence includes 3 spacious bedrooms and 2.5 well-appointed bathrooms, offering ample comfort and privacy for family and guests. The versatile loft space is perfect for a cozy reading nook, complementing the home's generous layout designed for both relaxed living and entertaining. The property also boasts an incredible detached garage with 500 square feet of additional living space. This versatile area can easily be transformed into your dream home office, a creative art studio, exercise room or a charming bunkie for guests and grandchildren. Embrace the serene beauty of the Severn River with over 20 km of tranquil waters to explore. Enjoy picturesque sunsets by the firepit or unwind in a Muskoka chair, soaking in the sought-after western exposure. Conveniently located with easy access to Highway 11 and Washago, this Muskoka property is perfectly positioned just 15 minutes from Gravenhurst and Orillia. It is also the closest home in all of Muskoka to the GTA offering the perfect blend of peaceful seclusion and easy accessibility. Experience the ultimate in riverfront living at 'The River View' - a rare gem where luxury meets nature. (id:59911)
RE/MAX Professionals North
316 - 101 Locke Street S
Hamilton, Ontario
Welcome To 101 Locke In The Heart Of The Locke St In Kirkendall Neighbourhood. This Furnished 1 Bedroom Condo Suite Features 650 Sq.Ft + 250 Square Foot Terrace Of Tastefully Designed Living Space With Open Concept Layout. Bright & Spacious East Facing Unit Feat 10Ft Ceiling And Windows, 1 Bedroom, 1 Bath. Stainless Steel Appliances, Granite Counters, In-Suite Laundry, Porcelain Tile + Laminate Throughout. 1 Underground Parking, and 1 Locker Included. Condo Features Gym, Rooftop Deck, Party Room. Check Out The Interactive Virtual Tour. Book Your Appointment Today as It's Sure To Rent Out Quickly! (id:59911)
Right At Home Realty
1 - 39 Welland Avenue S
St. Catharines, Ontario
Fully Renovated Two Bedroom Main Floor Unit With Completely Separate Entrance, Over 9 ft Ceilings WithStainless Steel Appliances/High End Kitchen Finishes, This Living Space Is Clean And Well-lit With Plenty Of Natural Light. Perfect for a Professional Couple Or Family. 1 Parking Spot Utilities Are Separately Metered. Move In Ready! This Home Is Conveniently Located Near Public Transit, Shopping, Dining, And Entertainment Options. You'll Love Being Able To Easily Access Everything You Need, While Still Enjoying A Peaceful Residential Neighborhood. (id:59911)
Royal LePage Real Estate Associates
1227 Mulroney Heights
Milton, Ontario
Introducing 3 Bedroom Plus Office, 3 Bathroom Mattamy Built Townhome, Nestled In The Prestigious Ford community. This Home Boasts A Brilliant Infusion Of Natural Sunlight, Creating An Inviting And Radiant Living Space.Step Into The Warm Embrace Of The Cozy Living Room, Thoughtfully Illuminated By Recessed Pot lights, Setting The Perfect Mood For Relaxation Or Entertainment.The Heart Of This Home Lies Within The Modern And Spacious Family Oriented Kitchen. Adorned With Stainless Steel Appliances, Extended Pristine White Cabinet.The Primary Bedroom Is A True Retreat, offering An Expansive Layout, A Lavish 4-piece Ensuite Bathroom, And A Generously Sized Walk-in Closet.Embrace The Convenience Of Residing Near The Milton Hospital, Sports Centre, And Esteemed Schools, Grocery Stores Ensuring A Seamless Daily Routine.The Allure Of The Outdoors Beckons With Nearby Parks, Complementing The Neighborhood's Livability. Effortless Access To Transit Options, Including Highways 401 And 407. No Pets (id:59911)
RE/MAX Gold Realty Inc.
1 Greenwood Forest Road
Oro-Medonte, Ontario
Discover the charm of lakeside living at 1 Greenwood Forest Road in Oro-Medonte. This lovingly maintained, four-season cottage offers a peaceful retreat on the shores of Lake Simcoe, combining comfort, character, and convenience in one idyllic setting. Filled with warmth and charm, this quaint year-round cottage is perfect as a weekend escape or full-time residence. Inside, the home features a cozy fireplace, gas heat for efficient year-round comfort, and a generator for peace of mind. A thoughtful addition includes an extra bedroom and a two-piece bath, providing added space and functionality. The cottage enjoys beautiful, tranquil panoramic views across the bay, directly facing Big Bay Point. With 62 feet of waterfront, a natural cove, and a sandy shoreline this property is ideal for swimming, boating, or simply relaxing by the water. From your dock, you can even boat to Friday Harbour. Situated next to a city-owned lot, the property offers enhanced privacy and a serene atmosphere. Located in a highly sought-after waterfront neighbourhood, Greenwood Forest is a rare opportunity to own affordable lakefront property with unobstructed views. Tucked away on a quiet dead-end street, yet just minutes from Highway 11, this home is only 15 minutes to Barrie and about an hour north of Toronto offering the perfect balance between retreat and accessibility. (id:59911)
Pine Tree Real Estate Brokerage Inc.
