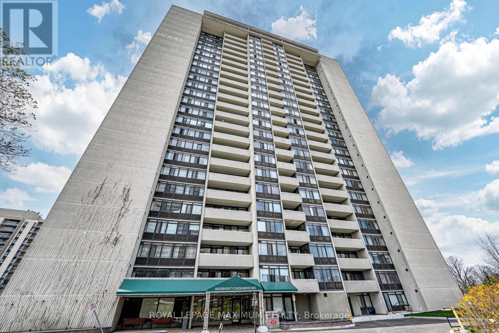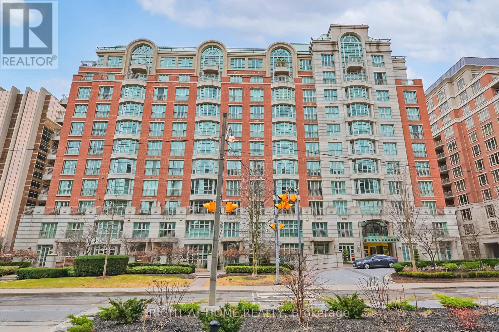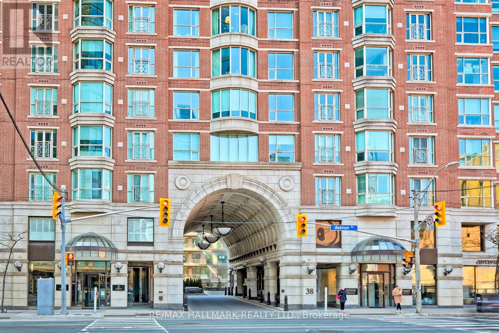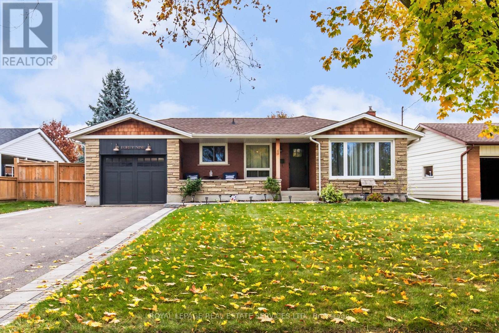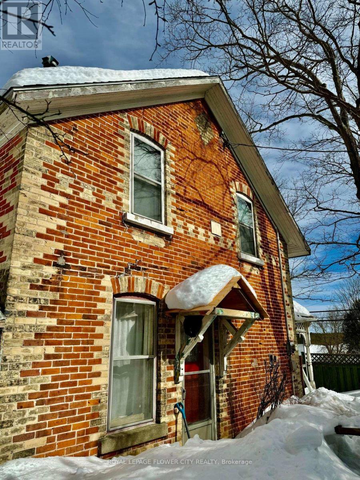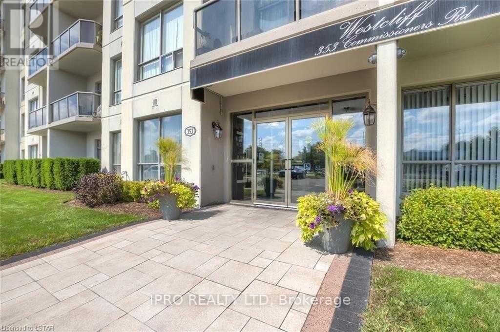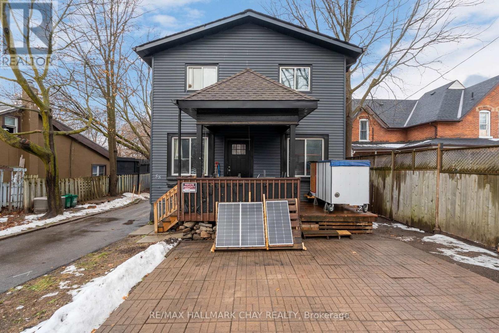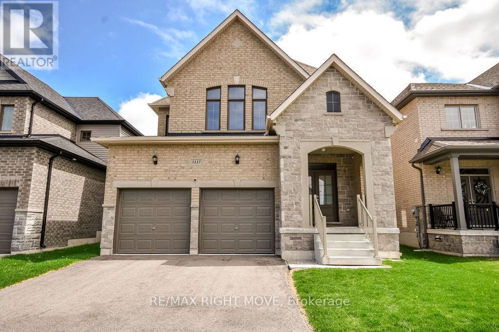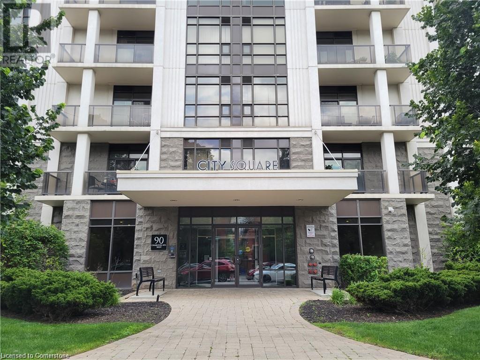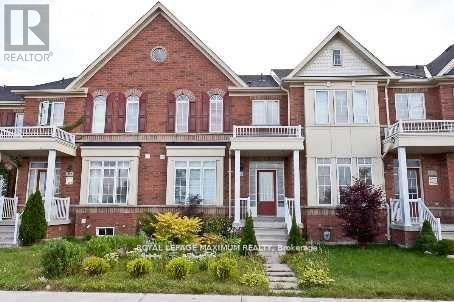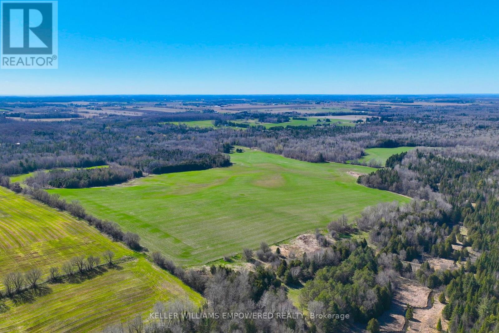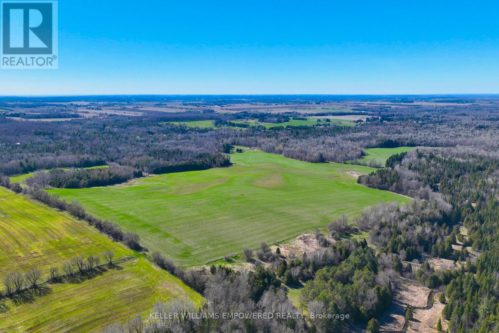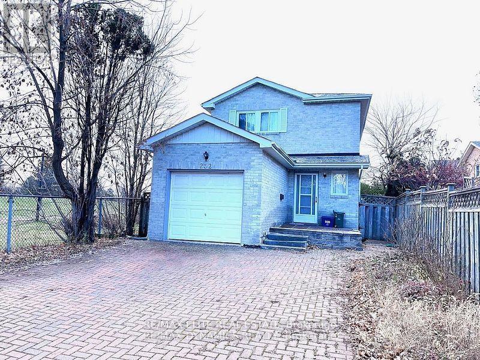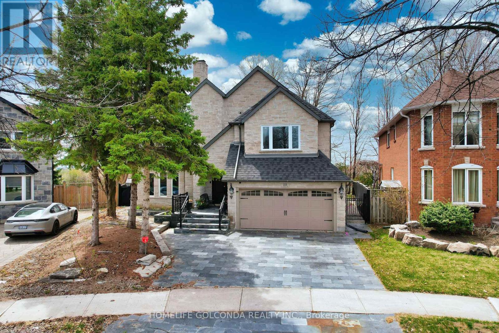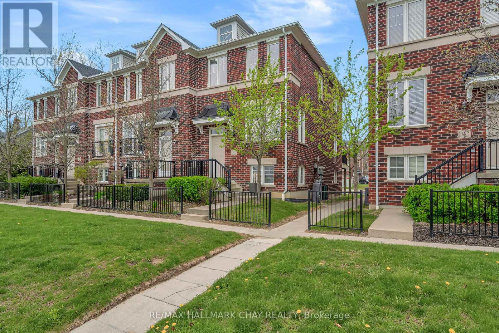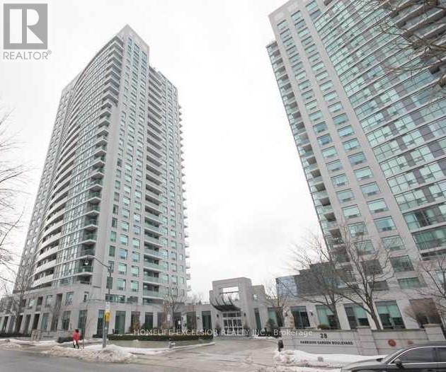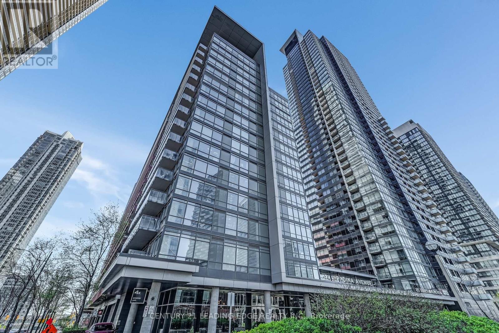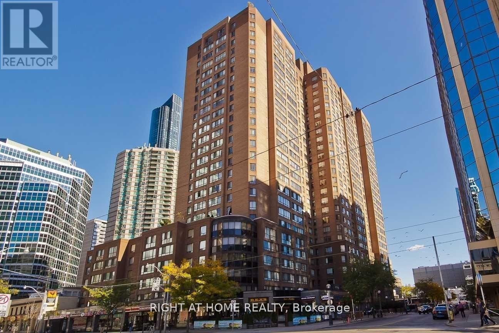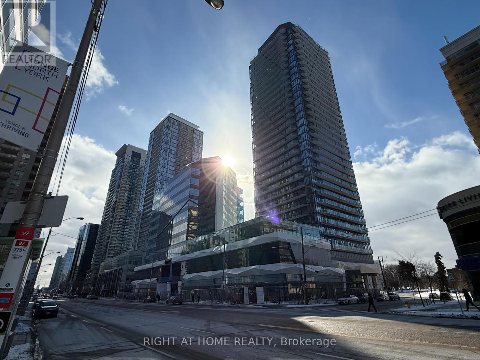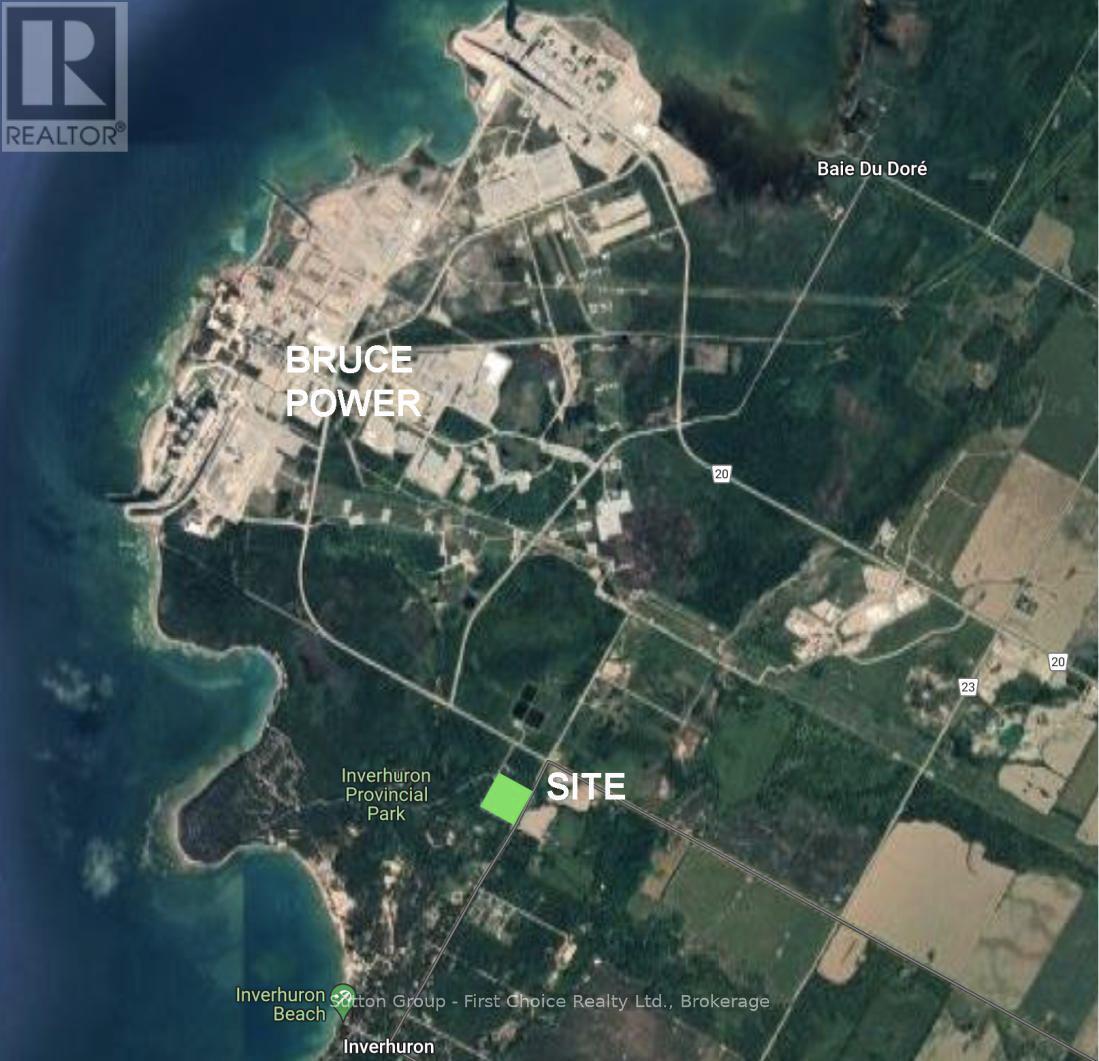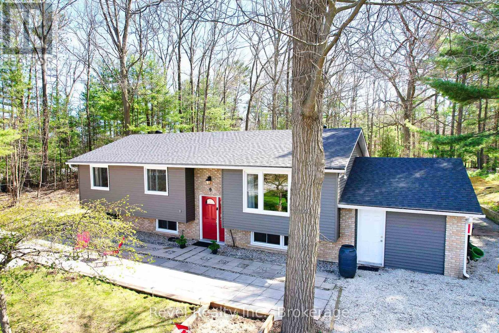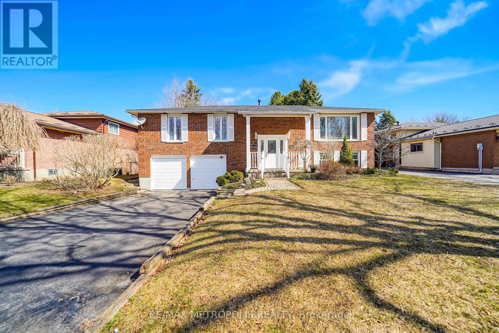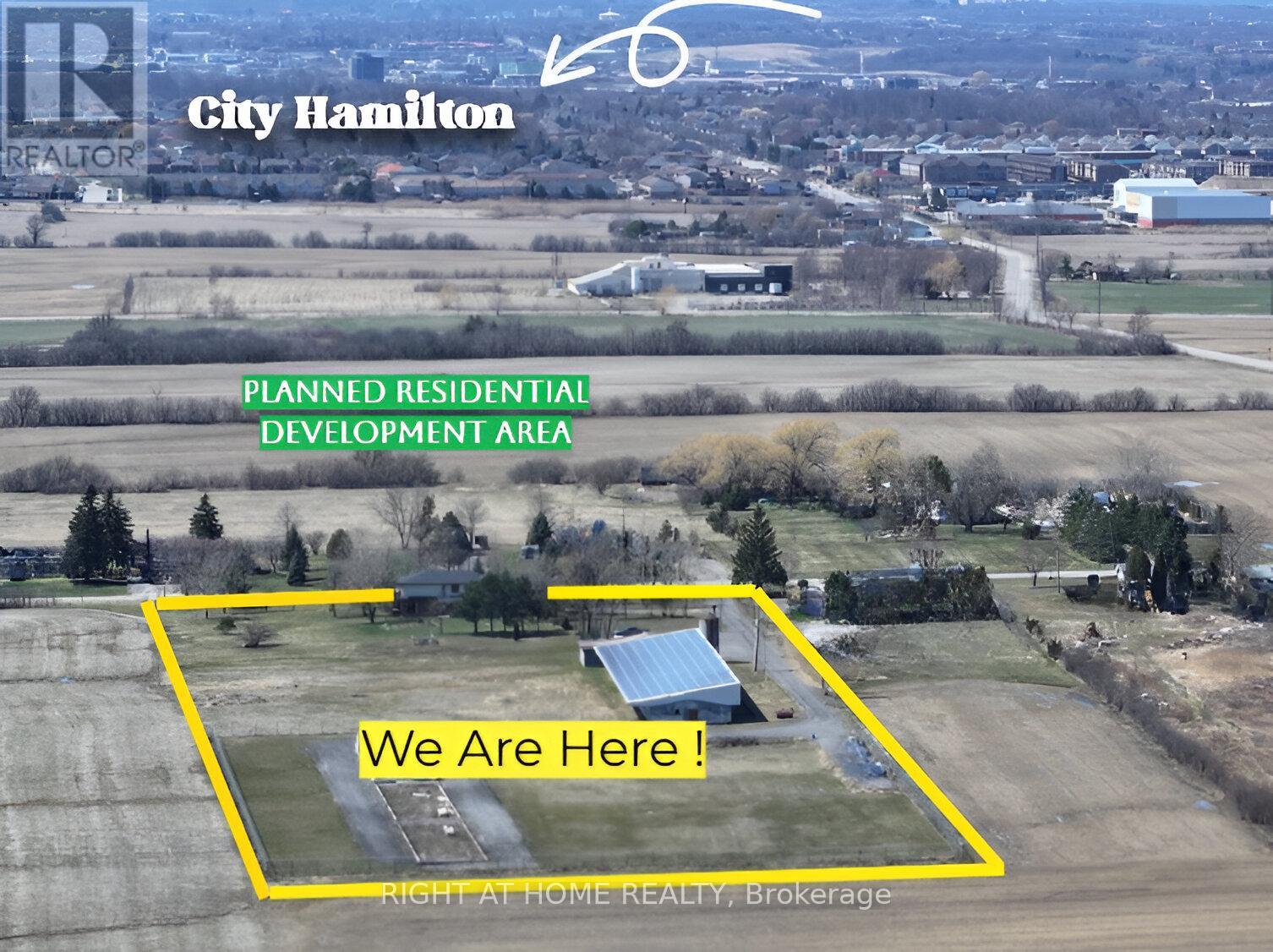1716 Arborwood Drive
Oshawa, Ontario
Brand-New 2-Bedroom Basement Unit with walk-out entrance. This modern, freshly finished 2-bedroom basement unitis ready for you to call home. With thoughtful design and convenient features, its perfect for comfortable living. Features: 2 Spacious Bedrooms and 1 Full Bathrooms. Modern Appliances included for your convenience, Laminate Flooring throughout for a sleek, easy-to-maintain finish, Private Entrance for complete independence 1 Parking Spot included Utilities: Tenant is responsible for 30% of all utilities (water, hydro, and gas). Location Highlights: Walking distance to top schools, including Norman G. Powers Public School, Maxwell Heights High School, and St. Kateri Catholic School Close to shopping, dining, entertainment, and parks, Excellent connectivity with easy access to Highways 407 and 401Additional Notes: No pets permitted Available immediately! (id:59911)
First Class Realty Inc.
709 - 89 Mcgill Street
Toronto, Ontario
1 B+Den Unit In Alter Condos Built By Tridel. Convenient Location, Walking Distance To Downtown, Ryerson University, Subway And Major Hospital. Beautiful South View. Huge Balcony. Fabulous Amenities 1F + D Design. (id:59911)
Condowong Real Estate Inc.
2001 - 3300 Don Mills Road
Toronto, Ontario
Charm & Value In The City: Ample 2+1 Bedroom Condo Located In The Coveted Highpoint Condominiums Developed By Award-Winning Builder (Tridel). Nestled In A Serene Enclave Surrounded By Luscious Greenery Within The Sought-After Don Valley Village Area. Suite Features: Exceptional Layout w/1100 Sq.Ft, 2 Spacious Bedrooms, Den w/Potential To Convert Into 3rd Bedroom, 2 Baths, Functional Kitchen w/Backsplash, Professionally Painted, Sleek New Vinyl Floors Throughout, Primary Bedroom Includes Ensuite Bath & Walk-In Closet, Updated 4-Piece Bath Vanity, In-Suite Laundry w/Built-In Shelves, 1 Underground Parking Space, 20th Floor Premium, Large Balcony w/Timeless Panoramic Views Of City + Skyline & Much More! Heat, Hydro & Water Utilities + Cable Included In Maintenance Fees. Building Amenities Include: Lobby Area, Lounge/Reading Room, Party Room w/Kitchen & Lounge Area, Fitness Area, Sauna w/Nearby Shower, His & Hers 2-Piece Baths, Residents Laundry Room, Mailroom w/Parcel Dropoff, Outdoor Pool, Outdoor Tennis Court, Parkette & Visitor Parking. This Lovely Condo Is Situated In An Excellent Neighbourhood w/Several Amenities, Schools, Fairview Mall, Highways 404 & 401, Oriole GO Station & Public Transit Located Within Close Proximity. Charming Finishes & Comforting Living Space Make This Condo A Perfect Choice For Those Seeking Comfort, Investment & Value! *Click Virtual Tour Link For Additional Photos & Video* (id:59911)
Royal LePage Maximum Realty
Unit Lower- 299 Robina Avenue
Toronto, Ontario
Separated basement entrance for lease, 1 large bedroom, large living and dining area, 1 private washroom, fully furnished, Many Mechanical Upgrades, Plaster Removed, Insulated/Drywalled Allow You To Live In In It As Is. Its Palate Is A Dream - Generous Lot As Well As Room Sizes And A Sprawling Lower Level Make It A Great Project To Customize Now Or Later. 30% utilities pay by lower tenants. (id:59911)
RE/MAX Elite Real Estate
902 - 5791 Yonge Street
Toronto, Ontario
RENOVATED 2 + 1! Den Is A SEPARATE ROOM With Window And Door! FRESH PAINT! NEW STOVE! NEW KITCHEN EXHAUST! Newer Laminate In Bedrooms! Sparkling Clean, Full Of Light 1,000 Sq Ft CORNER Unit With Floor To Ceiling Windows! 2 SPLIT Bedrooms.2 FULL Washrooms.The DEN CAN BE USED AS A 3RD BEDROOM !!! Modern Finishes.Open Concept Kitchen,Granite Counter.Open Balcony.Floor To Ceiling Windows. PARKING AND LOCKER! Tenant Pays HEAT AND HYDRO. Great Amenities: Indoor Pool, Sauna, Gym, Cinema, Visitor Parking. 24 Hours Security! Modern Well Maintained Building Is Located In Walking Distance To Finch Subway Station, Viva Terminal, Multiple Shopping Centres, Schools! (id:59911)
Right At Home Realty
Th 49 - 115 Harrison Garden Boulevard
Toronto, Ontario
Move-in condition.*professional renovated**Luxury townhouse in the avonshire community. Qualitybuilt by tridel. Corner unit offers three very spacious bedrooms, hardwood floors throughout, crownmoldings upgrade kitchen and kitchen appliances. Master bedroom retreat with spa like ensuite andhis/hers dressing rooms. Very beautiful home! Entertainers delight! Tons of upgrades. minutes walkto Yonge/Sheppard subway station, shoppings, top rated school,fitness, park,etc. **EXTRAS** Aaa Tenant Only. Tenant Insurance Is The Must. Non Smoker. Tenant Pay Utilities and HWT rental.new roof, new AC, and indoor access to the garage. 2 side by side parking spots included. (id:59911)
Real One Realty Inc.
209 - 33 Delisle Avenue
Toronto, Ontario
Stunning 1 Bedroom + Den Condo Suite In The Heart Of Yonge & St Clair. Luxury Boutique Building. Bright Open Concept Kitchen With Breakfast Bar. Spacious, Bright & Sunny Living Areas With Floor To Ceiling Windows. Primary Bedroom With French Doors, 4-Pce Ensuite, Jacuzzi Tub & Shower Stall. Beautiful Custom Built-In Bookcase/Desk. Outstanding Building Amenities Include Outdoor BBQ, Indoor Pool, Sauna, Gym, Party Room, Courtyard. Steps To Subway, Grocery, Restaurants, Shops, Parks, & More. (id:59911)
Right At Home Realty
1201 - 38 Avenue Road
Toronto, Ontario
Discover The Highly Sought-After Prince Arthur Residence! This Exceptional Suite Offers Direct Elevator Access And Boasts Breathtaking North And West-Facing City Views, Overlooking Charming Victorian Rooftops, A Tranquil Courtyard, And Lush Greenery. With Over 2,000 Square Feet Of Spacious Living, This 2-Bedroom + Den, 2.5-Bath Layout Provides An Open-Concept Living And Dining Area, Seamlessly Connecting To A Private Balcony. Building Amenities Include A Fully-Equipped Fitness Center, 24-Hour Concierge, Private Party Room, And A Luxurious Lobby. Enjoy The Convenience Of Living In The Heart Of Yorkville, Just Steps From World-Class Shopping, Dining, And Entertainment. (id:59911)
RE/MAX Hallmark Realty Ltd.
113 Walsh Street
Wellington North, Ontario
Welcome to this beautifully crafted 3+1 bedroom, 3-bathroom bungalow, custom-built in 2022 by a trusted local builder. Nestled in a friendly and vibrant neighborhood, this home exemplifies superior craftsmanship, thoughtful design, and is still covered under the Tarion structural warranty. Step inside to find an open-concept layout filled with natural light. The spacious living room features a cozy fireplace and large windows, creating a warm and inviting atmosphere ideal for both relaxing and entertaining. The chef-inspired kitchen showcases locally made white cabinetry, quartz countertops, stainless steel appliances, and a large island with bar seating perfect for gatherings. From here, step out to a covered deck, a great spot for morning coffee or evening wind-downs. The primary suite is a serene retreat, offering tranquil backyard views, a generous walk-in closet, and a sleek ensuite with a glass shower. Two additional bedrooms, a stylish 3-piece bathroom, and a convenient laundry room complete the main level. The partially finished basement offers even more living space with a large recreation room, a fourth bedroom, a 3-piecebathroom, and a second full kitchen and laundry area with a separate entrance ideal for an in-law suite or potential rental income. A large unfinished area provides room for a home gym, workshop, or future customization. The heated garage is perfect for the hobbyist or DIY enthusiast, offering comfort and versatility year-round. Ideally located near the Arthur Community Centre and outdoor pool, and just a short stroll to downtown Arthur, you'll enjoy easy access to shops, restaurants, and local amenities. Don't miss this rare opportunity to own a home where modern luxury meets small-town charm this one truly has it all! (id:59911)
Keller Williams Home Group Realty
49 Gleason Crescent
Kitchener, Ontario
This immaculate end-unit 3 bedroom, 2.5 bathroom townhome is perfectly situated in the heart of desirable Westmount, steps away from parks, shopping, schools, golf course, places of worship, public transit, Downtown Kitchener, Uptown Waterloo and more! With over 1750 square feet of above grade living space, this lovely semi-detached home has everything you are looking for and more. The main floor offers open concept living featuring a large kitchen/island overlooking the living room that is beaming with natural light and a walkout to the backyard with a patio/gazebo; perfect for entertaining! The second floor hosts a loft space overlooking the front entrance, suitable for an office or play area, a large primary bedroom with a walk in closet, a 4-piece ensuite and two additional generously sized bedrooms with a secondary 4-piece bathroom. The unfinished basement offers ample storage, or additional recreation space such as a home gym, or play area. The home is installed with The Wuuk outdoor home security system, offering extra peace of mind. The property is very well-cared for by the current owners/tenants, centrally located in quiet, mature neighbourhood, features ample visitor parking and adjacent to the recently renovated Westwood Park & Playground, ideal for families. Don't miss out on the opportunity to call this beautiful home yours, book your showing today! (id:59911)
Peak Realty Ltd.
541 Queen Street E Unit# 2nd Floor
Toronto, Ontario
This turnkey second-floor suite sits at a high-visibility corner in the heart of Queen and River, ideal for medical, dental, health and beauty, or other professional uses. The bright, modern space offers high ceilings, abundant natural light, new laminate flooring, built-in furniture, and fully roughed-in plumbing throughout. It features a welcoming reception and waiting area with two washrooms, three treatment rooms, a private office, and a partially enclosed space ready for sterilization or kitchenette use. Enjoy a private entrance directly off Queen Street East with prominent signage potential. One parking spot is included, with additional paid parking nearby. Perfectly located near the DVP and Gardiner Expressway, this move-in-ready space is ideal for healthcare providers and forward-thinking professionals looking to elevate their business in a dynamic setting. (id:59911)
RE/MAX Escarpment Realty Inc.
41 Longboat Run W
Brantford, Ontario
Welcome to this bright and spacious 2-storey Energy Star townhome in one of Brantford's most popular communities. Offering approximately 1,350 sq ft of comfortable living space, this home features an open-concept design with lots of natural light, a large front foyer, and inside access to the garage. It includes 3 good-sized bedrooms and 3 bathrooms perfect for families. The modern kitchen has a big island, breakfast bar, stylish counters, and a double sink great for cooking and entertaining. Enjoy extra privacy with a lookout basement and no homes behind. Close to schools, parks, shopping, and more. Move-in ready and waiting for you to make it home! (id:59911)
Save Max Fortune Realty Inc.
00 - 2782 Barton Street E
Hamilton, Ontario
Welcome to this brand new, never-lived-in 1-bedroom, 1-bathroom condo with parking and locker at the highly desirable LJM Hamilton Condos on Barton Street. Featuring an excellent layout with a very nice, spacious, sun-filled, and bright interior, this beautiful unit offers 525 sq ft of thoughtfully designed living space plus a large 116 sq ft balcony with complete unobstructed and mesmerizing views a perfect spot to relax or entertain with friends and family during spring, summer, and fall. The unit boasts 9 ft ceilings, an open-concept, carpet-free layout, sleek brand new stainless steel energy-efficient appliances, granite countertops with backsplash, keyless entry, smart home technology, and the added convenience of ensuite laundry. Residents will enjoy exceptional amenities including an outdoor BBQ area, fully equipped fitness centre, stylish party room, bicycle parking, and unlimited Bell high-speed fibre internet (included). Ideally located with easy access to GO Bus, major highways, shopping, dining, and all essential grocery stores & amenities just minutes away. Don't miss this incredible opportunity to call this stunning, modern condo your new home! (id:59911)
Right At Home Realty
49 Royal Manor Drive
St. Catharines, Ontario
Stunning Fully Renovated Bungalow in a Quiet North-End Location. This beautifully updated 3-bedroom bungalow is a rare find in a desirable, peaceful neighbourhood. Meticulously maintained, this home has been completely renovated with high-end finishes throughout.The main floor features a modern eat-in kitchen with custom cabinetry, quartz countertops, and a fully updated 4-piece bathroom with marble flooring and elegant finishes. The living room and all three bedrooms showcase the original refinished hardwood floors, adding warmth and character.The fully finished basement offers a spacious rec room, a den/bonus room, a laundry area, and a stylish 3-piece bathroom all with custom cabinetry and quartz countertops. Storage is abundant with two walk-in closets, a furnace room, and a cold cellar. With a separate entrance, the basement offers excellent in-law suite potential. Step outside to a backyard built for entertaining, an oversized patio with a gas line fire table and BBQ, a pergola, a raised deck with a hot tub, and a large grassy area with a fire pit and custom shed. Enjoy direct access to scenic green space and walking trail through the gated fence. Additional features include an attached single-car garage with interior entry, central vac, and numerous exterior upgrades, including eaves, soffits, window capping, cedar shakes, and updated doors. This home is truly move-in ready! (id:59911)
Royal LePage Real Estate Services Ltd.
4 - 400035 Grey Road
Grey Highlands, Ontario
Come see this cute, single-family, detached home in Ceylon at the corner of Grey Road 4 and Jane Street. The main floor has a foyer, living and dining room, kitchen with island, and a gas fireplace. Then walk up to the first floor with three bedrooms and a three-piece bathroom. There is an attached garage that has been converted into an additional living space with a large rec room, additional storage, and a green room in the back. The house has natural gas heating and high speed internet. The well was serviced in 2022. Septic tank needs to be replaced. Heating bill between $160 - $180 for the coldest months. All this charming and historical Victorian home needs is some TLC (being sold as-is, where-is). A rare chance to own a piece of local history. * Extras * Nice Side yard. Close to ski clubs and Eugenia lake. A high school minutes down the road. Short drive to Collingwood / Blue mountains. With mature trees, perfect for a growing family. Once owned by Agnes MacPhail the First Woman elected to the House of Commons. (id:59911)
Royal LePage Flower City Realty
1002 - 353 Commissioners Road W
London South, Ontario
"Bright and spacious open- concept 1 bedroom plus den (ideal as a second bedroom), featuring a 4-piece bathroom and in-suite laundry. The well- maintained condo, kitchen includes a breakfast bar, pantry and foyer double door closet has ample storage. Both the living room and primary bedroom offer larger windows, allowing for an abundance of natural light. Additional highlights include crown molding, an electric fireplace, and private balcony with stunning views. Conveniently located near shopping, restaurants, hospitals, parks, schools and public transportation." (id:59911)
Ipro Realty Ltd
2429 - 2 Eva Road
Toronto, Ontario
Located in the center of Tridel West Village. Experience the pinnacle of luxury living within a master-planned condominium community, renowned for its high-end designs and exceptional location. This stunning 783 Square Foot corner unit offers two spacious bedrooms with a distinctive split floor plan, ensuring privacy and comfort. The two full bathrooms provide ample space for relaxation and self-care, adding a touch of indulgence to daily routines. The modern kitchen features sleek quartz countertops, perfectly complemented by laminate flooring that extends seamlessly throughout the unit. Revel in breathtaking sunset views from every room a daily spectacle that will leave you awestruck. With 9-foot ceilings enhancing the sense of openness and tranquility, this home delivers an inviting and serene atmosphere. Step onto your private balcony to unwind while savoring panoramic views that stretch as far as the eye can see. The unit includes one parking space and a locker for added convenience. Ideally situated near Kipling/Islington Station and major highways (427, 401, and 403), this residence combines luxury with practicality. (id:59911)
Century 21 Green Realty Inc.
447 Wettlaufer Terrace
Milton, Ontario
Welcome to 447 Wettlaufer Terrace Milton Featuring Huge Lot Backing on to Ravine (Complete Privacy), well-architected, & spacious Sunflower model from Mattamy, Offering 4400 square feet (Approx) of living space with luxurious upgrades. Including 9-foot ceilings, Huge windows, patio doors, professional Chef's Kitchen, Stainless Steel Appliances, a big island space with granite countertops. Deck Area to host Private BBQs with friends & family. Open-concept Living & Dining room creating an elegant space for entertaining. Separate Office Room on Main Floor with 10-foot ceiling, a large window, Perfect to use as work or prayer room. The master bedroom is the central feature of the house, with a large walk-in closet and a luxurious ensuite. 4 additional bedrooms all attached with washroom (Jack & Jill Style). nestled in the most sought after neighborhood of Scott Minutes to Escarpment & Conservation areas, Mattamy National Cycling Centre, Milton Sports Centre, Toronto premium outlet mall. This is one of the Biggest House Available for Lease in Town, Don't Miss the Opportunity. (id:59911)
Exp Realty
302 - 2030 Cleaver Avenue
Burlington, Ontario
Stunning Corner-Unit Penthouse Condo, in beautiful Headon Forest, Burlington just minutes from lake and highway access. This Spacious 2-Bedroom condo is priced to sell and is ready to be called your home. With Gorgeous solid wood cupboards, an open kitchen/great room, 2 Large Bedrooms, a Massive 5-piece Bathroom, a Private Balcony, and so much more; there is nothing to do but move in an enjoy. This unit features Mountains of natural light, Carpet Free Living, Top Floor luxury, and an incredible view! With every amenity at your fingertips, come find your dream home today! All RSA Condo fees include Water, Lawn and Snow Care, Building Maintenance and Insurance, and more! All RSA (id:59911)
RE/MAX Escarpment Realty Inc.
605 - 460 Gordon Krantz Avenue
Milton, Ontario
Welcome to this stunning 1-bedroom + den unit with a large balcony, built by Mattamy Homes! Offering over 600 sq. ft. of thoughtfully designed living space, this modern unit is located in the heart of Milton, just steps from the Mattamy National Cycling Centre.Inside, you'll find a bright, open-concept layout with soaring 9-ft ceilings and plenty of natural light. The upgraded kitchen features sleek cabinetry, modern countertops, stainless steel appliances, and an island with pendant lighting, a perfect space for entertaining.The convertible den offers endless possibilities, making it an ideal space for a home office, nursery, or guest room. The spa-inspired bathroom includes upgraded tiles and high-end finishes throughout. (id:59911)
RE/MAX Realty Services Inc.
100 61st Street S
Wasaga Beach, Ontario
Step Into Four Seasons of Fun At Your Everyday Getaway on 61st Street! This turn-key, 3+1-bedroom home is located just 650 m from the iconic Wasaga Beach, offering equal opportunities for summertime sunbathing and winter sports at Collingwood's Blue Mountain Resort. With nearly 2,500 square feet of interior living space, including 3 full bathrooms, you'll have plenty of room to accommodate you, your family and all of your guests excited to escape the big city grind. First occupied in only 2020, the house itself is not only newer, but also features substantial upgrades to landscaping and interior finishes. The expansive entryway offers plenty of space for chatty hellos or lingering goodbyes. Entering into the home direct from the garage and into a mudroom/laundry room is also an option. Whats for dinner? Anything you're craving, of course! The large, open-concept kitchen has substantial counter space and room for an island, making hosting a breeze. After a full day of snow sports, cozy up to the custom micro-cemented gas fireplace that perfectly punctuates the open-concept living space. The primary, king-sized bedroom comes conveniently equipped with its own ensuite bathroom, adorned with modern finishes. Additional bedrooms are all large enough to accommodate queen sized beds and have closet organizers. Extensive storage solutions can be found throughout the home to house all of your year-round activities. Live life to the fullest at your everyday getaway on 61st Street South. (id:59911)
RE/MAX Crosstown Realty Inc.
Sage Real Estate Limited
1-4 - 58 Penetang Street
Barrie, Ontario
INVESTORS!!! Looking to add to your real estate portfolio? Looking to enter into the real estate market and start your portfolio? Take a look today! Great two storey home has been renovated to a four separate unit building. Coin laundry in basement for extra income, room for storage in basement (if required). UNIT 1 is 3 bedrooms, 1 bath. UNIT 2 is 3 bedrooms, 1 bath. UNIT 3 is 2 bedrooms, 1 bath. UNIT 4 is 1Bedroom / Bachelor. Convenience of onsite laundry and parking. UNIT 1 and UNIT 2 include Fridge, Stove - tenants pay hydro/heat. UNIT 3 includes Fridge, Stove, dishwasher (as is) - tenant pays hydro/heat. UNIT 4 includes Fridge, Stove - rent is inclusive. 2 Furnaces. 1 HWT (R). 4 x hydro panels. Close to All Amenities & Family Fun At Barrie's Centennial Park & Lake Simcoe's Waterfront. Easy access to Shopping, Services, Library & Rec Centres and key commuter routes - public transit, GO Trains, highways north to cottage country and south to the GTA. Many trails and parks to enjoy all year around. Property financial report available upon request. (id:59911)
RE/MAX Hallmark Chay Realty
3117 Orion Boulevard
Orillia, Ontario
Welcome to the Simcoe Model by Dreamland Homes a beautifully crafted 4-bedroom, 3-bathroom home located in the highly desirable Westridge community of Orillia. This move-in-ready gem blends modern comfort with timeless elegance, making it the perfect choice for families and professionals alike. Step into a bright, open-concept main floor featuring large windows, a gourmet kitchen with quality cabinetry and a breakfast nook, and a cozy living room with gas fireplace. A formal dining room provides the ideal space for entertaining, while a convenient mudroom off the garage adds everyday functionality. Upstairs, enjoy four generously sized bedrooms, including a spacious primary suite complete with a walk-in closet and a private ensuite. The second-floor laundry room brings added convenience to your daily routine. Located in a family-friendly neighbourhood, this home is just steps from parks, trails, top-rated schools, and major shopping (including Costco and other big-box stores). With quick access to Highway 11 and not far from Orillias vibrant waterfront, this is the perfect blend of suburban comfort and urban convenience. Dont miss your chance to own a quality-built Dreamland Home in one of Orillia's fastest-growing communities! (id:59911)
RE/MAX Right Move
90 Charlton Avenue W Unit# 208
Hamilton, Ontario
Beautiful, 1 bedroom condo available in the City Square building, right in the heart of Durand for just $2,150/month plus hydro & internet. This West facing unit has a good sized balcony, in-suite laundry, 10' ceilings, hardwood floors, a large closet, a storage locker, as well as access to an exercise room & a party room. 1 year lease minimum. Non-smoker & no pets preferred. Available June 1st, 2025. (id:59911)
Royal LePage State Realty
201 Box Grove Bypass
Markham, Ontario
Very Bright, Clean And Well-Kept Arista Built Townhome. 1390 Sqft As Per Builder's Plan, Open Concept Layout With No Wasted Space. Pot Lights Throughout, Granite Counters In Bathroom, Eat In Kitchen With Island, And Partially Finished Basement. A Great Home In A Great Area Close To Transit, Shopping And Schools, Detached Garage With Side By Side Parking. Show With Confidence. (id:59911)
Royal LePage Maximum Realty
7489 Concession Road 2
Uxbridge, Ontario
An exceptional opportunity to build your dream lifestyle. This land is approximately 230 Acres, including 7650 Third Concession. Approx. 60% of this land is workable farm land, and rented to local farmers on an annual basis. Endless possibilities await in this picturesque Stouffville/Mount Albert area. There are several ponds upon the entry to this property, offering you instant serenity and privacy. This mature treed land has many amenities nearby: various golf clubs such as Mill Run, Goodwood, and Ballantrae are less than a ten minute drive away; Eldred King Woodlands-Stouffville Hiking, and Porritt Tract York Region National Forest less than a fifteen minute drive; and a fifteen minute drive from various Public, Catholic, French immersion, and Montessori school choices. There are plenty of farms around to purchase various produce like fresh fruit, fresh vegetables, local dairy, honey, and more! Close access to HWY 7, and a short drive to Lake Simcoe! (id:59911)
Keller Williams Empowered Realty
7489 Concession Road 2
Uxbridge, Ontario
An exceptional opportunity to build your dream lifestyle. This land is approximately 230 Acres, including 7650 Third Concession. Approx. 60% of this land is workable farm land, and rented to local farmers on an annual basis. Endless possibilities await in this picturesque Stouffville/Mount Albert area. There are several ponds upon the entry to this property, offering you instant serenity and privacy. This mature treed land has many amenities nearby: various golf clubs such as Mill Run, Goodwood, and Ballantrae are less than a ten minute drive away; Eldred King Woodlands-Stouffville Hiking, and Porritt Tract York Region National Forest less than a fifteen minute drive; and a fifteen minute drive from various Public, Catholic, French immersion, and Montessori school choices. There are plenty of farms around to purchase various produce like fresh fruit, fresh vegetables, local dairy, honey, and more! Close access to HWY 7, and a short drive to Lake Simcoe! (id:59911)
Keller Williams Empowered Realty
Bsmt - 232 Avenue Road
Richmond Hill, Ontario
Bright And Spacious Detached House With 3 Bedroom & 2 Bath In Heart Of Richmond Hill. Tastefully Renovated And Furnished ,Kitchen Cabinets W/Granite Counter Tops.Upgraded Vanities.Wire Brushed Hardwood Floors.Enjoy The Interlock Patio W/Park-View.Situated In A Family Friendly Neighborhood Steps To Yonge,Yrt/Viva,Shopping Centers (Hillcrest Mall,T&T,Longos, Sobeys,Shoppers), Restaurants,Schools, R.H.Library. (id:59911)
RE/MAX Elite Real Estate
212 - 326 Major Mackenzie Drive E
Richmond Hill, Ontario
Discover Mackenzie Square a true definition of condo Living in the heart of Richmond Hill. This spectacular bright & spacious 2+1 bedroom, 2 full-bathroom with 1,048 sqft of modern living space provides the perfect blend of elegance & convenience. No more sitting in traffic or dealing with parking headaches this condo is located right beside Richmond Hill GO station, giving you more time for what matters. The open concept layout seamlessly combines the living, dining and solarium. Large kitchen with upgraded granite countertops, breakfast bar & ample cabinetry space with sleek stainless-steel appliances. Residents enjoy an array of amenities including 24hrs concierge, heated indoor pool, hot tub, sauna, party room, exercise room, library, private tennis court, beautiful rooftop terrace and guest suites available. Additional bonus, water + heat + electricity is included in the condo fee, providing added value and peace of mind! Whether you're looking for a peaceful place to call home or a condo conveniently located in a prime location that keeps you connect, this condo in Richmond Hill is a perfect choice. Steps to Restaurants, Shops, Schools, Hospital, Go Station, Bus Stop in front of building, quick access to 404/407 Highways. (id:59911)
RE/MAX Metropolis Realty
C317 - 38 Simcoe Promenade S
Markham, Ontario
Welcome to Gallery Square by Remington Group, located in the heart of Downtown Markham! This rare1195sft 3 bedroom, 2-bathroom unit features a massive 300sq.ft. L-shaped terraceideal for outdoor entertaining. Sun filled southwest corner. Enjoy a modern open-concept layout with premium built-in appliances, a center island, floor-to-ceiling windows, and laminate flooring throughout. GO Station, Viva Transit, Cineplex VIP, T&T Supermarket, restaurants, and more. Quick access to Hwy 407/404.Building amenities include 24/7 concierge, gym, media room, lounge, visitor parking, and more.Dont miss this one-of-kind corner suite with exceptional outdoor space (id:59911)
RE/MAX Imperial Realty Inc.
25 Conistan Road
Markham, Ontario
Top Quality Finished unique very open, very spacious design with really high ceilings a modern architectural because of the use of stone and wood, Over 4600 Sq. Ft. 4+2 Bedroom Executive Home Situated On A Pie-Shaped Lot At prestigious Community Unionville, Enjoy Convenient Access To Hwy 404/DVP, 407, Just Steps To Top Ranking Schools, Retail, Grocery, Restaurants & Mere ,York University Campus, Markham Civic Centre, Rec Centres, Tennis Courts, Arenas & Top-Tier Parks And Walking Trails Including Parks, Toogood Pond, & Crosby Park! And The GO Station. Floating stairs & Stunning Cathedral Ceiling. Large Windows, Skylights, Pot lights, Custom trim crown Work, wainscoting, and Showcases modern Hardwood Flooring throughout, Open concept Chelf's Eat-In Kitchen, Modern and Stylish Granite Backsplash & Custom Countertop, SS Appliances & A Breakfast Bar Adjacent To The Breakfast Area Which Overlooks The Sun-Drenched Solarium Walks Out Wide Pie-Shaped Backyard! The Main Floor Is Enhanced With A Spacious Sun Family Room And Main Floor Laundry Room With Direct Access To A Double Car Garage with Stone Driveway. The primary suite features a luxurious bath with a 5 Pc Marble soaking tub. 2nd and 3rd Bedrooms with 3pc ensuite and walk-in closet, Step Down To A Professionally Finished Lower Level Featuring , 2 Bedrooms, 3-Pc Bath, possible Inlaw Suite or potential rental income.(Seller/Agent Do Not Warrant Retrofit Status Of Basement), Agent and Buyer to verfy all information and measurements, Home Sweet Home (id:59911)
Homelife Golconda Realty Inc.
19 Savanna Court
Whitby, Ontario
Welcome to your new home! This bright and spacious 1-bedroom, 1-bath walk-out basement apartment offers a modern layout designed for comfort and convenience. Enjoy cooking in the sleek kitchen featuring stainless steel appliances, quartz countertops, and a large island with a breakfast bar perfect for casual dining or entertaining. The generously sized bedroom includes a cozy nook ideal for an office space. Step outside to stone patio surrounded by a beautifully landscaped garden perfect for relaxing or enjoying your morning coffee. Additional highlights include New laminate flooring throughout, Private in-suite laundry (not shared), Separate entrance for added privacy, Quick access to Highways 407 and 401 for an easy commute. Ideal for singles or couples seeking a quiet, stylish space in a prime location. (id:59911)
Century 21 Leading Edge Realty Inc.
13 - 571 Longworth Avenue
Clarington, Ontario
Renovated End Unit | 2 Full Baths | Garage + Drive | Immediate Possession - Close to everything you need! Stylish and fully renovated 3-bedroom end-unit condo townhome for sale in Bowmanville. This move-in ready home offers over 1,500 square feet of total living space and is ideal for families, professionals, first-time buyers, or investors. Thoughtfully updated from top to bottom, the main floor features luxury laminate flooring (2023), a refreshed kitchen with premium Dekton countertops (2024), modern backsplash, and newer stainless steel appliances including stove, microwave, and dishwasher. Enjoy the walk-out to a private balcony perfect for your morning coffee or evening wind-down. The upper level includes a renovated bathroom (2022) with updated flooring, vanity, crown moulding, and a sleek walk-in shower. All three bedrooms are spacious and filled with natural light. The finished basement (2021) offers luxury vinyl flooring, a custom 3-piece bathroom, ample closet space, and a fully finished laundry room. This end-unit also includes a single-car garage with keypad and remote entry, a private driveway, and access to seven visitor parking spaces. Monthly condo fees are low at $339.70 and include water, lawn care, snow removal, maintenance of common areas, and exterior security cameras. Located in a family-friendly neighbourhood, this property is within walking distance to public and Catholic elementary and secondary schools, close to parks, restaurants, shopping, and all essential amenities. Easy access to Highway 401 and public transit makes commuting simple. Quick closing available. A beautifully renovated and well-maintained property in a prime Bowmanville location. (id:59911)
RE/MAX Hallmark Chay Realty
939 - 251 Jarvis Street
Toronto, Ontario
Beautiful 1 Bedroom + Den Suite Conveniently Located with Dundas Streetcar, Toronto Metropolitan University, Eaton Center, George Brown College, Yonge-Dundas Square, Major Hospitals and Many More., Excellent Amenities such as Rooftop Sky Lounge and Rooftop Gardens, Library, Equipped Fitness Center, Swimming pool. (id:59911)
Condowong Real Estate Inc.
2805 - 30 Harrison Garden Boulevard
Toronto, Ontario
Location Location !!!Beautiful 2 Bedroom, 2 Bath Luxury Spectrum Condo With Spectacular Unobstructed Southwest Panoramic Views. Open Concept Kitchen With Breakfast Bar & Stainless Appliances. Very Bright & Sunny With Large Floor To Ceiling Windows. One Of The Best Layouts In This Building. Spacious Master Bedroom With Ensuite Bath. Steps To Yonge/Sheppard Subway, Shops ,Restaurants, 401, Theater, Schools &Park. (id:59911)
Homelife Excelsior Realty Inc.
1523 - 4k Spadina Avenue
Toronto, Ontario
Newly Renovated Beautiful Unit, Spacious Balcony, Spectacular View. Floor To Ceiling Windows. Open Concept Living/Dining Area. Overlooking The Park And Lake View, Sobeys (Downstairs). Close Proximity To Local Amenities, including Canoe Landing Community Centre With Basketball Court. Across Street From Rogers Centre And 5 Min. Walk From The Well Outdoor Shopping Centre And Food Court. Easy High Way Access And Street Car Stop Right Opposite. High Speed Fibre-Optic Internet. Exceptional Amenities Inc. Large 50 meter Indoor Pool, Hot Tub, Gym, Party Rm, Games Rm, Theatre, Guest Suites, Bbq, Rock Climbing And More! 1 Owned Parking Spot & Locker Included. Safe Building W/24 Hour Concierge (id:59911)
Century 21 Leading Edge Realty Inc.
Ph15 - 633 Bay Street
Toronto, Ontario
Stunning Furnished ready to move in One-Bedroom + Den with 2 bathrooms in Prime Downtown Toronto Location**This beautifully Penthouse unit offers a bright and spacious layout with breathtaking city views. The den is perfect for a second bedroom providing a flexible living space. Enjoy open-concept living and dining areas, ideal for modern urban living. Located steps from Dundas Square, Eaton Centre, subway stations, hospitals, U of T, TMU, and the Financial and Entertainment Districts, this location is unbeatable. Exceptional amenities include an indoor pool, saunas, a rec room, gym, and 24-hour concierge and security. Rent includes heat, hydro, water, and CAC. One underground parking spot is included. **Restrictions Per Condo: No smoking, no roommates, and pet restrictions apply only Cats accepted. Great for Newcomers working in Downtown. **EXTRAS** Central AC,Common Elements, Heat, Hydro, Building Insurance,Parking,Water all Included in lease (id:59911)
Right At Home Realty
721 - 650 Lawrence Avenue
Toronto, Ontario
Bright, Stylish, and Spacious! Welcome to the Largest Bachelor in the Complex! This beautifully maintained suite offers a sleek open-concept layout with warm laminate flooring throughout. The thoughtfully designed space comfortably accommodates a double or queen-size bed, features a double closet, and still leaves room for a cozy living area. The modern kitchen is equipped with three full-size stainless steel appliances and generous cupboard space perfect for everyday living. A full 4-piece bath and convenient ensuite laundry add to the comfort and practicality of this fantastic unit .Ideally located with the subway and TTC right at your door, steps to Lawrence Square Shopping Mall, and minutes to Yorkdale Shopping Centre and the Allen Expressway. A vibrant, convenient neighbourhood you'll be proud to call home! (id:59911)
RE/MAX Premier Inc.
408 Veterans Drive Unit# 7
Barrie, Ontario
A++ 3 bedroom beautiful condo in Holly! The first thing you will note in this wonderful condo is pride of ownership! Meticulously kept and ready for you to move right in. Stainless steel appliances, private balcony, an abundance of natural light and main floor laundry. Extra pantry storage and large bedrooms in the upper level. This condo is walking distance to schools, on a bus route, close to major amenities and quick HWY access. You will not be disappointed with everything this condo has to offer! (id:59911)
Royal LePage First Contact Realty Brokerage
Ph03 - 15 Ellerslie Avenue
Toronto, Ontario
Experience luxury living in this stunning 2-bedroom penthouse corner suite with breathtaking southwest views! Boasting 10 ft smooth ceilings and floor-to-ceiling windows, this upgraded luxury suite is flooded with natural light. Enjoy a private balcony, perfect for morning coffee or evening relaxation. The modern, open-concept layout features 2 full bathrooms, a stylish kitchen, and premium finishes throughout. Includes 1 parking space and 1 storage locker for ultimate convenience. Dont miss this rare opportunity to own a sophisticated penthouse in a prime location! (id:59911)
Right At Home Realty
Lph07 - 15 Ellerslie Avenue
Toronto, Ontario
Welcome to this upgraded 1-bedroom + den luxury Lower Penthouse suite with 2 full bathrooms and a large west-facing balcony, perfect for enjoying breathtaking sunsets. Featuring 9 ft smooth ceilings and large windows, this unit is filled with natural light, creating an airy and spacious ambiance. The open-concept layout offers a versatile den. 1 parking space and 1 storage locker included for your convenience. Dont miss this opportunity to live in style and comfort! (id:59911)
Right At Home Realty
1 - 22 Alma Street
Kincardine, Ontario
Proudly presenting Parkside Woods, 22 Alma Street lot 1 - vacant, serviced, lot. Located within a to-be-built boutique subdivision development in Inverhuron, this property is incredibly located on the doorstep of Inverhuron Provincial Park and Bruce Power, providing exciting and diverse opportunities. Surrounded by nature and serenity this 1/2 acre lot offers multiple, custom, to-be-built options that can be explored with the developers, and their agent. (id:59911)
Sutton Group - First Choice Realty Ltd.
9 Frederick Drive
Wasaga Beach, Ontario
A Private Oasis in West Wasaga Beach | 85 x 190 Ft Lot Backing Onto Greenspace. Welcome to your serene retreat in the heart of Wasaga Beach's sought-after west end! Nestled on an oversized 85 x 190 ft lot backing onto Red Oak Park, this raised bungalow offers unmatched privacy, lush mature trees, and direct access to nature, all just a short bike ride to Beach 6 and walking distance to YMCA, Starbucks, Superstore, and more. Four bedrooms (3 up + 1 down) and the potential for two home offices or flexible storage spaces on the lower level, this home is perfect for families, remote workers, or those seeking multi-use functionality. Step outside to a 2-tiered raised deck overlooking your own forested haven, complete with an outdoor RUMFORD fireplace, ideal for cozy nights and year-round entertaining. Notable Features & Updates: Siding (2020), Shingles (2021), Windows (2025); (2 windows replaced in 2019), Furnace (2019), A/C 2017, Gas Line to BBQ, On-Demand Water Heater (Owned), Upstairs Flooring & Railing (2023), Water Softener (2025). In 2020, the Garage was turned into an insulated and heated workshop. It can be easily converted back into a garage. This home isn't just a property, it's a lifestyle. Whether you're sipping coffee on the deck, walking to nearby shops, or watching the kids play at the park behind you, every moment here is steeped in comfort, convenience, and natural beauty. This one's a true gem. Featuring the Wasaga Beach lifestyle and one of its most cherished pockets. (id:59911)
Revel Realty Inc.
96 Kitchener Road
Toronto, Ontario
This is what you have been waiting for! Fabulous house and location close to TTC, GO, shopping, places of worship, Hwy 401, UofT, parks - all on a quiet, safe, friendly street. Original bungalow plus addition over the garage. Main floor freshly painted, new doors and handles. Brand new central vac. Driveway resealed summer of 2024. Two entrances to basement apartment. Property approved for 1290 sq foot Garden Suite in backyard. Please allow 24 hours for showings. Thanks! (id:59911)
All-Purpose Realty Services Inc.
14 Murray Hill Road
Stratford, Ontario
**Priced to Sell** Nestled in one of Stratford's rarely offered family-friendly neighborhood, featuring professionally designed interiors, this custom renovated 3-beds bungalow with 3 full baths, sits on a generous 65 x 145 ft lot that is just steps from top-rated Avon Public School and 4-minute drive to downtown, blending luxury, comfort, and everyday convenience. Step into a welcoming entryway adorned with decorative marble stone tiles, leading to elegant wood stairs with iron pickets and rich 9" wide waterproof luxury laminate flooring that flows throughout the main level. A bright, open-concept layout connects to a walkout deck and a deep, tree-lined backyard ideal for summer BBQs, kids at play, or giving your pets the space they'll love. The heart of the home is a fully rebuilt kitchen featuring soft-close cabinetry, quartz double-edge countertops and backsplash, an upgraded island with enclosed garbage bins, and brand-new top-tier stainless-steel appliances. On top of that, all bathrooms have been meticulously renovated with quartz-top vanities, designer fixtures, backlit mirrors, and a spa-like ensuite showcasing mosaic tile flooring and a glass-enclosed shower. Downstairs, the finished basement offers flexible living space with a cozy brick fireplace, luxury vinyl plank flooring, a third full bathroom with oversized glass shower, and a laundry area with new steam-cycle front-load washer, dryer, and laundry tub ideal for guests, a home office, or an in-law/nanny suite. With an attached double garage and parking for four more vehicles in the driveway, this move-in-ready home is a rare Stratford find delivering space, sophistication, and style in one beautiful package. (id:59911)
RE/MAX Metropolis Realty
45 Kendrick Court
Hamilton, Ontario
Spectacular home in the highly desirable Maple Lane Annex neighbourhood of Ancaster! This move-in-ready gem features 3 bedrooms, and 4 bathrooms, and has been freshly painted. The finished basement offers a dedicated office space, a den, a game room, and a 3-piece washroom. Enjoy a beautifully re-stoned backyard with no rear neighbours, perfect for privacy and relaxation. Located just 6 minutes from a shopping plaza with major retailers like Walmart, Fortinos, and Canadian Tire. Close to top-rated schools, parks, and playgrounds, this is a must-see home. (id:59911)
RE/MAX Real Estate Centre Inc.
322 Benesfort Crescent
Kitchener, Ontario
Located in the sought after family-friendly neighbourhood, bright & spacious house for rent! This home has been meticulously maintained and updated! This 3 bed 1 bath semi is finished from top to bottom and ready to move in. Bright kitchen with ceramic tiles, dinette leads to deck and private treed yard. Hardwood and ceramics throughout New Oak Stairs, Fresh Paint. Sliders from eat in kitchen lead to deck and large, private yard. Spacious driveway fits 4 cars. Perfect For Families. Close To Transit, Amenities, School, Hospital, Shopping Mall & Highway. 10 mins drive to University Of Waterloo. (id:59911)
Century 21 Legacy Ltd.
96 Second Road E
Hamilton, Ontario
Rare 7-Acre Income-Generating Farm Future Urban Edge of Hamilton! Incredible opportunity to own a revenue-producing farm just steps from Hamilton urban expansion zone with the possibility of city sewer and water services being installed soon ! Perfect for investors, entrepreneurs, or anyone seeking a self-sustaining property with major upside. Land & Buildings: 7 Acres | 3,700 ft 4-Bedroom Home | 9,250 ft Barn | 150kW Solar Roof Project Dual driveways and ample parking . Multiple Income Streams: A. Greenhouse Operation: 7 greenhouse permits (1 built, 2 foundations ready), fenced zone with year-round asphalt driveways, all structural components included . B. Chicken Processing Facility: 2,000 ft licensed processing area, TRQ-eligible under CUSMA/WTO/TPP, ~$100,000/year income potential, C. Solar Energy: FIT1 project generating ~$125,000/year at $0.713/kWh, contract secured until Oct 2035 10.5 years of guaranteed income Additional D. Rental Income: 7,000 ft of indoor storage space inside the barn perfect for leasing to farm businesses or storage needs. The Home: Spacious 4 Bedrooms | 2.5 Baths | 2 Kitchens (ideal for multi-gen living or farm staff), antique marble fireplace, hardwood/tile floors, bonus room above garage, new roof (2024) . Water & Utilities: City water delivery (cistern), septic system, and two 50-ft deep wells (house irrigation + barn automation). Future Growth: Located directly along Hamilton official expansion boundary ready for major appreciation as urban development moves closer. Bonus: The senior and experienced owner is willing to fully train the new buyer in all aspects of the business and property management hoping to pass on his legacy and see this thriving operation grow even stronger. Ideal for: Investors, commercial farmers, poultry processors, greenhouse operators, and lifestyle buyers seeking a rare blend of income and long-term growth. (id:59911)
Right At Home Realty


