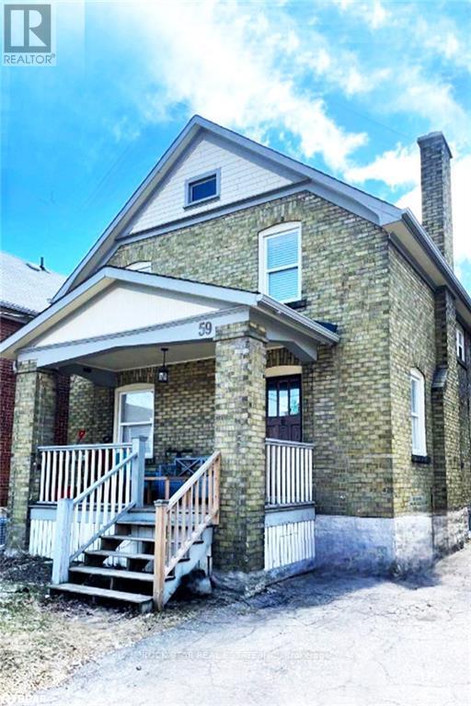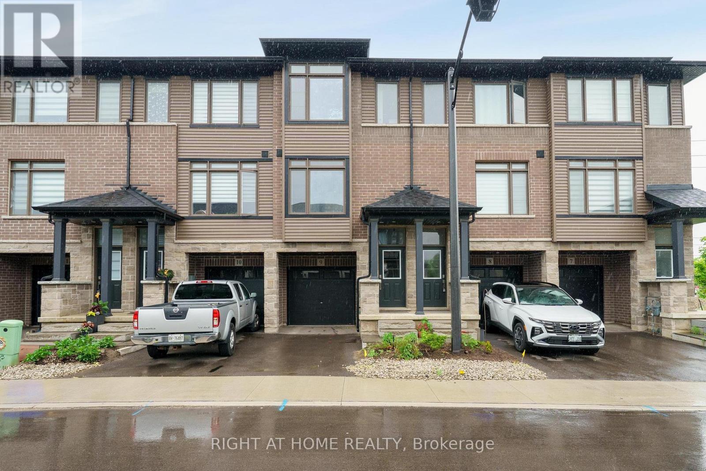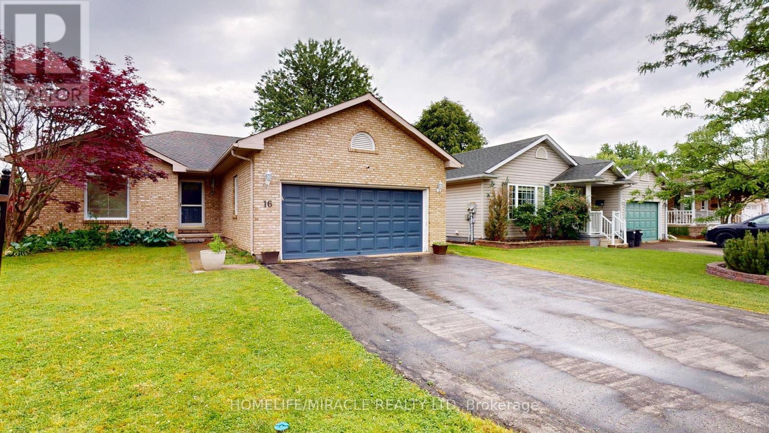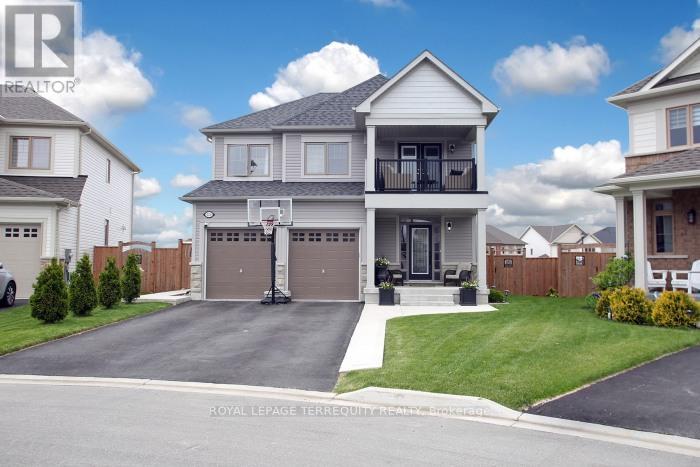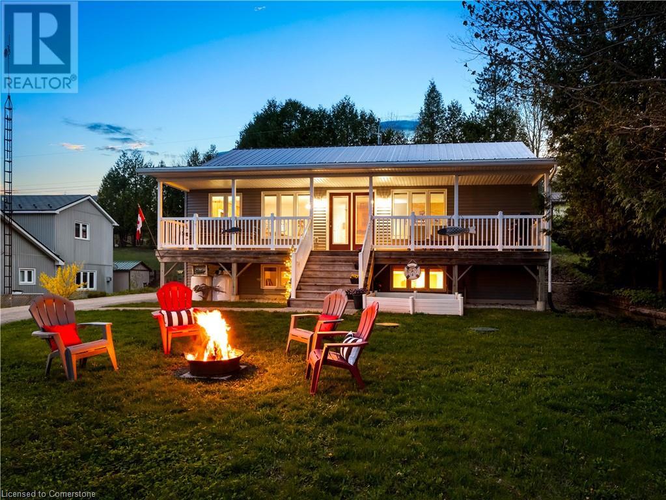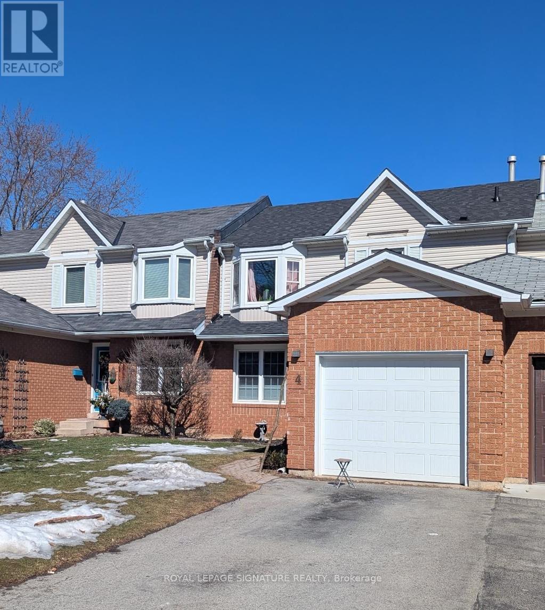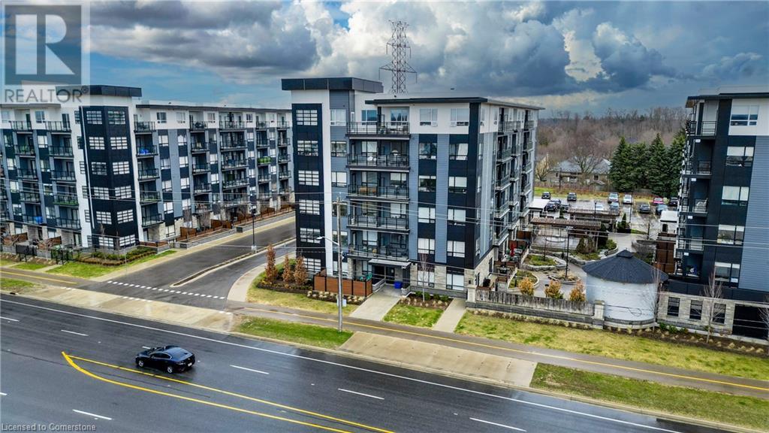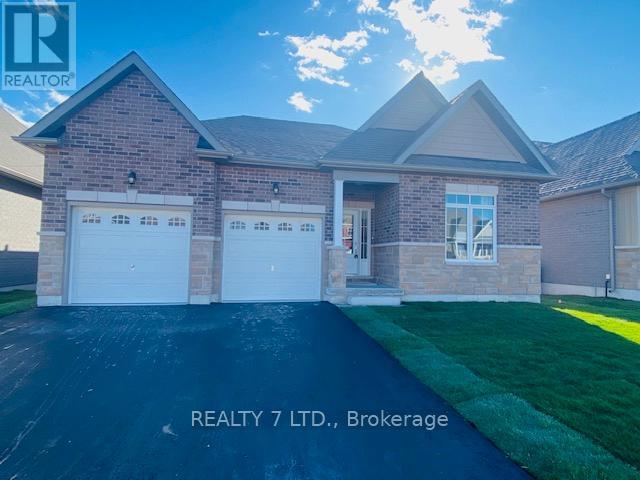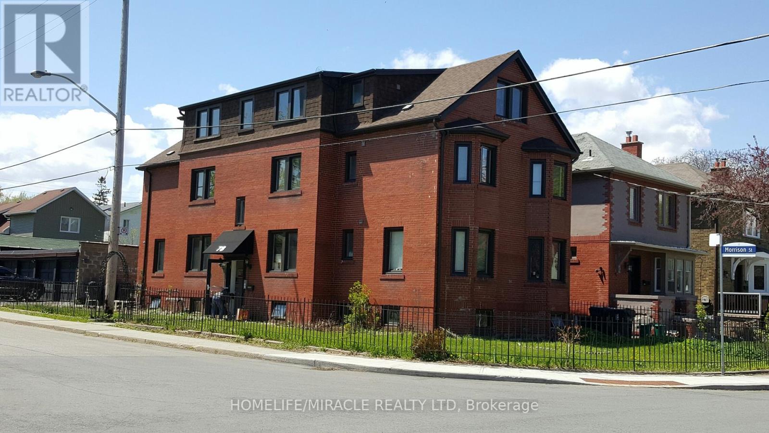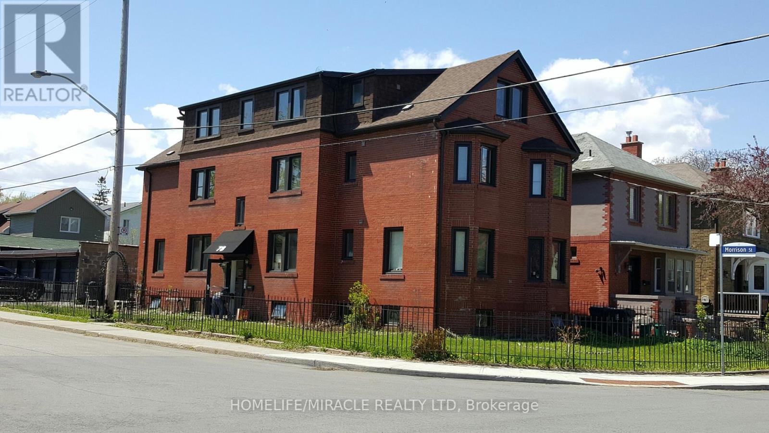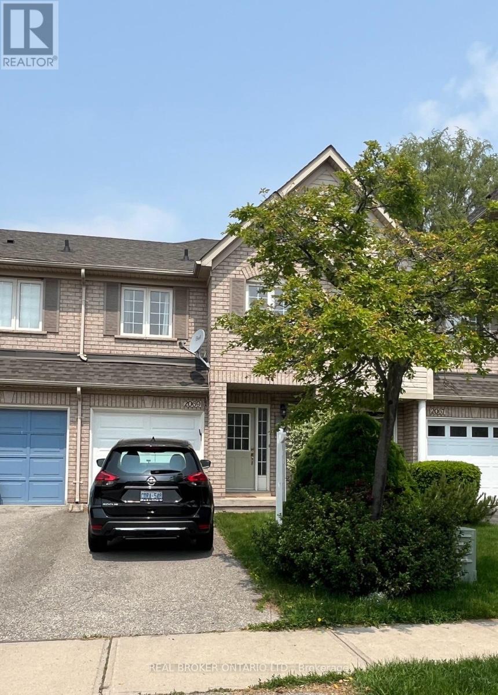Bsmt - 36 Clarence Street
Cambridge, Ontario
Excellent location in Cambridge, quite close to the Highways, market, transportations, woods & conservation areas near by etc. Meticulously cleaned Basement with large size windows & full of sunlight. Extremely bright and entire home renovated including the basement. Large size bedroom and Living with an open concept Kitchen. Separate Fireplace in the basement. Water softener installed with a laundry in the basement. Provision up to two parking spots outside the garage, backing each other. (id:59911)
Homelife/miracle Realty Ltd
59 Laurel Street
Waterloo, Ontario
A charming home tucked in the heart of Waterloo, where vibrant Uptown energy meets quiet, family-friendly comfort. This rare, grandfathered, 5 bedroom licensed gem is more than just a house, its a canvas for your next chapter, whether youre raising a family, investing in a thriving student rental market, or seeking a flexible space to make your own. Three bright bedrooms upstairs share a full bathroom, while a spacious main-floor bedroom and another in the basement (with its own full bath) offer endless possibilities. Need a home office? A guest suite? A student rental? Convert into bigger single family home? This layout adapts to you. Outside, a good-sized backyard invites summer barbecues, playtime, or simply soaking in the fresh air. And the location? Unbeatable. Just steps from Weber and King Street, youre a quick 10-minute ride to the University of Waterloo or Laurier via public transit. Uptowns restaurants, shops, and nightlife are practically your neighbors, with grocery stores and daily conveniences right around the corner. Ready for move-in, this home comes empty on closing, giving you a blank slate to create your visionwhether its a forever home or a smart investment near top universities. Dont let this one pass you by. Your Waterloo story starts here. (id:59911)
Rock Star Real Estate Inc.
9 - 120 Court Drive
Brant, Ontario
Welcome to #9 - 120 Court Drive, a stunning 3-storey townhouse in the charming town of Paris, built in 2023 and offering over 1,200 sq. ft. of modern living space. This beautiful home features three bedrooms with 2.5 bathrooms, including a primary suite with a luxurious 3-piece ensuite. The kitchen boasts quartz countertops, a subway tile backsplash, stainless steel appliances, and access to a large terraceperfect for entertaining or relaxing. The main floor features an open-concept layout with 9-foot ceilings, while the second floor offers 8-foot ceilings. Laminate flooring runs throughout, adding a sleek and modern touch, with the convenience of main-level laundry. The basement flex room provides additional space for a home office, gym, or family room, with access to the backyard and inside entry to the garage. Situated in a sought-after neighborhood, this home blends style, functionality, and comfort, offering direct access to amenities and highways, making it the perfect place to call home. (id:59911)
Right At Home Realty
1036 Beverley Lane
Minden Hills, Ontario
Top 5 Reasons You Will Love This Home: 1) Custom built-in 2021, this stunning four-season home rests on the shores of the highly sought-afterGull Lake, offering exceptional boating, swimming, and fishing just steps from your private sandy beach and dock 2) A perfectly level lot offers effortless access to the water, creating a safe and welcoming space for children and guests and relaxed lakeside living with an easy walk-in entry for a swim or a sunny day spent on the dock 3) The thoughtfully designed main level features a bedroom and full bath, soaring cathedral ceilings, a cozy fireplace, and an eat-in kitchen with expansive lake views and natural light flowing throughout the open-concept layout 4) Upstairs, your private primary suite includes a four-piece bath and a walk-in closet, while the lower level offers two more bedrooms and a semi-finished basement ready to be transformed into additional living or recreational space 5) Unwind in the charming three-season sunroom or host in style on the backyard patio complete with a hot tub, all just 2 hours from GTA and moments from Highway 35, offering easy year-round access whether for full-time living or a luxury escape. 1,055 above grade sq.ft. plus a partially finished basement. Visit our website for more detailed information. (id:59911)
Faris Team Real Estate
16 Lemon Avenue
Thorold, Ontario
Beautifully maintained 3 bedroom End Unit townhome in the newly constructed area of Thorold. The main floor has a well equipped kitchen, pantry and garage access. A spacious living room and eat in area lead to your backyard. The upper level has 3 bedrooms, the welcoming primary bedroom has a walk in closet and ensuite. Laundry is also conveniently located on the second floor! This home is ideally located close to schools, shopping, all major banks, restaurants and a short two-minute drive to the 406 (id:59911)
Realbiz Realty Inc.
211 Diefenbaker Drive
Woodstock, Ontario
Welcome To This Beautiful Charming Updated Back-Split Located In North Woodstock. Looks Like A Model Home, Located In A Family Friendly Neighbourhood, Approx. 1040sf of Luxury Excluding Lower Level. Upstairs, You Will Find A Large Primary Bedroom And Two Good Sized Bedrooms With A Spa Like Bathroom On The Same Level. This Home Features A Combined Living/Dining Room With A Fabulous Chef Gourmet Kitchen For Those Wonderful Dinner Parties. An Added Bonus Is A 15Ft x 21Ft Sun Room (As-Is) With Building Permit And A Single Car Garage. The Lower Level Is Professionally Finished Recreation Room/Family Room With A 3-Pc Bathroom, Fireplace (Sealed) And A Large Laundry Room. Fabulous Oasis Back Garden With A Pergola, An Entertainers Dream With Beautifully Maintained Landscaping. Don't Miss The Opportunity To Own This Amazing Family Home. Survey Available. ** Extras: Front Door (5 Yrs), Gas Stove (2 Yrs), G.E Fridge (5 Yrs), B/I Microwave (5 Yrs), Coffee/Wine Bar In Kitchen, Central AC (10 Yrs), Washer (2 Yrs), Dryer, EcoPure Water Filtration System (5 Yrs), All ELF's, Pergola Back Garden, Roof (10 Yrs).** (id:59911)
Century 21 Leading Edge Realty Inc.
16 Goodwillie Drive
Welland, Ontario
This spacious bungalow boasts an amazing main floor Entertainers delight, both in & out doors. Offering an eat-in kitchen with loads of cupboard and counter space, room for a large dining table beside a bay window, walk-out to a deck,in the fully-fenced rear yard that is lined with trumpet vines.Inside off the kitchen through leaded glass french doors is the living room with large bright window and vaulted ceiling. On the main floor are three bedrooms, primary bedroom has a walk-in closet and it's own ensuite 3pc bath. Just off the foyer is the mudroom that is plumbed and wired for laundry, separate entrance to the basement, and also provides access to the two car attached garage that has a side entry door. The lower level contains lots of storage space, laundry, 2 bedrooms, office and a kitchenette, 3pc bathroom, large rec room/den/library, and a cold storage room,perfect for potential in law suite or mortgage helper. Property has 200 amp upgraded electrical panel. (id:59911)
Homelife/miracle Realty Ltd
1828 Old Highway 2
Belleville, Ontario
Bay of Quinte BeautySet majestically on the tranquil shores of the Bay of Quinte, this extraordinary custom-built waterfront estate is a rare jewel in Bellevilles luxury market. Completed in 2023 and crafted with unparalleled attention to detail, this home reflects a legacy of craftsmanship, sophistication, and pride. Welcome to the property that redefines lakefront living in every sense. Architectural Elegance Meets Modern Comfort Privately set on a full acre of land, this 5,000 sq. ft. masterpiece boasts a full stone exterior, a commanding presence from the road, and panoramic lake views from nearly every principal room. The design is both impressive and inviting: an open-concept layout anchored by 19-foot ceilings in the great room, and floor-to-ceiling Anderson triple glaze windows that immerse the home in natural light and tranquil waterfront vistas. Luxury in Every Detail The home features four spacious bedrooms, including two upper-level suites with south-facing balconies overlooking the Bay of Quinte. A striking second-floor bridge way connects the east and west wings, creating a dramatic interior experience rarely found in private homes. Premium features include: Motorized, high-quality blinds throughout Electric fireplace10-foot ceilings on the main floor, and 9-foot ceilings upstairs Heated ceramic flooring on the main level Engineered maple hardwood floors on upper level Custom sauna, offering the perfect relaxation space year-round Custom closets and cabinetry throughout the house. Gourmet Kitchen & Entertainer's Dream The chefs kitchen is a work of art, outfitted with top-of-the-line Miele appliances including: Stainless steel fridge & freezer Induction cooktop Wall oven Combi- steam wall oven Dishwasher Vacuum sealing drawer for sous-vide cooking147x42 quartz topped island Quartz counter tops and backsplash MUST SEE !!! (id:59911)
Homelife/vision Realty Inc.
47 Bloomington Drive
Cambridge, Ontario
Finally...A Home That Actually Checks All Your Boxes If you've been searching for a move-in ready home that doesn't scream starter but still fits your first-time buyer budget, this ones for you. This stunning carpet-free end-unit freehold townhome is tucked into the quiet, family-friendly Branchton Park neighborhood in East Galt. With 3 bedrooms, 3 bathrooms, and an upgraded interior, it offers that ideal mix of stylish comfort and smart functionality. WHAT YOU'LL LOVE: Bright + airy living room with big windows and a cozy gas fireplace - Beautiful kitchen upgrades including a deep farmhouse sink, stainless steel appliances, and a backyard view - Walkout dining area leading to a private deck with motorized awning, a perfect retreat for coffee or mocktails - Upstairs laundry (yes, really!) with newer appliances and built-in shelving - Primary suite with walk-in closet and sleek, spa-like ensuite - Two more generous bedrooms + full 4-piece bath - Unfinished basement with bathroom rough-in, ready for your home gym, office, or rec room dreams You're also walking distance to schools, parks, shopping, and a quick hop to the Gaslight District for date nights or patio hangs. This home has been meticulously cared for and upgraded so you can skip the projects and start enjoying the lifestyle. Smart layout. Freehold (no condo fees). Peaceful yard. Nothing to fix. Don't sleep on this one. Schedule your showing today before someone else snags your future home. (id:59911)
RE/MAX Hallmark Realty Ltd.
49 Eramosa Road
Guelph, Ontario
Looking for Something with Soul in the Heart of Guelph? If you're tired of cookie-cutter condos and crave something with history, heart, and head-turning potential, this downtown gem is calling your name! Tucked into one of Guelph's most charming heritage pockets, this character-filled home is steps to downtown, the GO Train, boutique shops, restaurants, and cafes. Surrounded by stately century homes and tree-lined streets, this one gives you location and opportunity. Here's the scoop: -Flexible layout with in-law or multi-generational potential - Main floor includes a 1-bedroom suite setup with its own full bath - Upstairs features 3 bedrooms (or 2 plus a kitchenette with electrical rough-ins) and a 4-piece bath - Original hardwood floors throughout - Gorgeous brick fireplace, French doors, built-ins, and sunny picture windows - Private sunroom for morning coffee or creative space - Walk-in closet in the spacious primary bedroom - Basement with rec room, laundry, and generous storage - Six-car parking (yes, really) on an oversized private driveway - This isn't just a house, its a canvas! The bones are here: charm, space, and walkability in spades. Whether you're a creative soul, an investor, or someone who just wants to live in a story-rich home with room to grow, this is your chance. Opportunities like this don't sit on the market. Book your showing today and start planning how to make this downtown classic your own. (id:59911)
RE/MAX Hallmark Realty Ltd.
220 Harpin Way E
Centre Wellington, Ontario
Stunning 4-bedroom, 4 baths detached home sitting on an enormous pie-shaped lot in the highly desirable Storybrook subdivision. Located on a quiet, family-friendly cul-de-sac. This 2,403 above-grade (plus professionally finished basement ) home features numerous upgrades, including 9-foot ceilings, wide-plank laminate flooring, California shutters, customized electric light fixtures, a huge gourmet kitchen boasting upgraded appliances (including a gas stove), a custom backsplash, a massive quartz island, an over-the-stove pot-filler tap, extended cupboard space, and a walk-out to the backyard deck with a natural gas BBQ hookup. Large living/family room with gas fireplace and custom built-ins, a formal dining room. The main level is completed with a 2-piece bath, a large foyer, and a private mud room with a garage inside entry. Heading upstairs, the second floor boasts a luxurious master bedroom retreat with a huge walk-in closet and a breathtaking 5-piece ensuite bath with a soaker tub & beautiful glass shower. The second level also features an additional 4-piece bath, a separate laundry room, and 3 more large bedrooms, including a great home office option that has its private balcony. The lower level offers a professionally finished basement with a gas fireplace and an extra office room. Moving outside, you will be treated to gorgeous curb appeal and a huge pool-sized backyard fully fenced with professional landscaping, sprinklers, plenty of space for kids and pets alike to run around and play. To top it off, the property also offers a large double car garage and comfortable 6-car parking when combined with the 4-car driveway, garden shed, gazebo and the list goes on. Close to Stores, Schools, Hospital, It's a true must-see. (id:59911)
Royal LePage Terrequity Realty
133596 Wilcox Lake Road
Grey Highlands, Ontario
Imagine swimming, fishing, boating* , launching a canoe or kayak from your own private dock. Not to be confused with Lake Wilcox, Richmond Hill, 133596 Wilcox Lake Road offers a peaceful retreat by the lake, perfect for year-round living or seasonal getaways. Situated on a quiet road and lakefront just 1 hour 20 minutes from Waterloo Region and 1 hour 30 minutes from the GTA, this raised bungalow offers UNOBSTRUCTED views of the water from the covered front porch and easy access to your dock and DEEDED WATERFRONT (68'x51') just steps away across the road. Outside, a spacious front yard features a fire pit for evening gatherings and a covered porch for enjoying your morning coffee with an incredible view. Don't be fooled by the treeline out back, the main parcel is 182' deep with over 60' of back yard space to be enjoyed. Step inside to a welcoming open concept layout, where the kitchen, dining, and living areas flow seamlessly together, making it ideal for hosting friends and family. The main floor also boasts a convenient laundry room with backyard deck access, as well as a generously sized primary bedroom with an ensuite bath. An additional bedroom and full bath complete the main level, offering plenty of space for family members or guests. Downstairs, a spacious rec room awaits, perfect for cozy evenings by the fireplace. Two more bedrooms and a half bath provide additional accommodations, ensuring everyone has their own space to unwind. Complete with 4 bedrooms, 2.5 bathrooms, and 2289 sqft of living space, this home offers comfort and convenience in a picturesque lakeside setting. Whether you’re seeking a permanent residence or a weekend retreat, 133596 Wilcox Lake Rd is ready to welcome you home! Minutes from the CP Rail Trail, Bruce Trail/Hoggs Falls, Highland Glen Golf Course and just a short drive to Beaver Valley Ski Club. (id:59911)
Trilliumwest Real Estate Brokerage
Revel Realty Inc.
100 Chester Drive Unit# 17
Cambridge, Ontario
Let's start with what makes this 3-bedroom, 3-bathroom townhome stand out from the others. The biggest lot in the complex at 109 feet deep gives you a backyard big enough for a pool and it's completely private with a covered patio plus ample green space for kids, pets, and gardens. The options for outdoor enjoyment are plentiful. In addition to the garage for parking there is a double wide driveway giving this unit 3 parking spots. And visitor parking is conveniently close by also. The quality of construction is evident and the layout well though out starting with the spacious foyer as you enter and with bonus features likes 9 foot ceilings, a solid oak staircase and huge primary bedroom with ensuite and walk in closet. Unlike the 3 level plan of others in the complex, this unit has a spacious foyer which leads directly in to the open-concept living room, kitchen with stainless steel appliances and dining area. This low-maintenance townhome offers the perfect blend of functionality and charm making it ideal for first-time buyers, busy professionals, or those looking to downsize without compromise. If more living space is desired, the basement is a blank slate waiting for your creativity. This complex is so well managed that after almost ten years, the common fees are still only 109/month. And for added peace of mind, the builder of these townhomes has a great reputation for long lasting quality. (id:59911)
RE/MAX Real Estate Centre Inc.
4 Pleasant Grove Terrace
Grimsby, Ontario
Welcome To This Stunning 3-Bedroom, 2-Bath Home In The Heart Of Grimsby! Featuring A Beautifully Upgraded, Family-Sized Kitchen With Sleek White Lacquered Cabinetry And Elegant Quartz Countertops, This Home Is Move-In Ready. Enjoy The Fresh, Modern Feel With Brand-New Vinyl Flooring On The Main Level And A Freshly Painted Interior In Stylish Neutral Tones. The Finished Open-Concept Basement Offers Endless Possibilities For Extra Living Space. Step Outside To Your Private, Fenced-In Backyard With A Spacious Deck Perfect For Entertaining Or Relaxing. A True Gem You Wont Want To Miss! (id:59911)
Royal LePage Signature Realty
311 Black River Road
Kawartha Lakes, Ontario
YOUR KAWARTHA ESCAPE AWAITS - WATER VIEWS & ENDLESS POTENTIAL! Welcome to your nature-filled escape in the heart of cottage country! Nestled in the peaceful Kawartha Lakes region, this charming property offers the ideal balance of privacy, recreation, and convenience. Set on a level 2.16-acre property with a river just across the road and forest views out back, this home is located in a quiet waterfront community on a year-round municipal road. Ideally situated just 35 minutes to Orillia and Gravenhurst for shopping, dining, and entertainment, and only 20 minutes to golf courses and the beaches of Lake Couchiching, youre perfectly positioned for year-round enjoyment and unforgettable family gatherings. Spend your days exploring nearby trails for ATVing, hiking, and hunting, or unwind with a canoe ride and refreshing swim in the river, just steps from your door. The enclosed front porch invites quiet mornings with coffee and birdsong, while the cozy open-concept interior connects the kitchen, living, and dining spaces with ease. Two bedrooms, a 3-piece bath, refreshed paint throughout, and three separate storage sheds add functionality. With low property taxes, only one utility bill for electricity, an owned water heater, and extras like two boats (including a canoe), and a lawn mower, this property offers great value. Whether youre searching for a year-round residence or a seasonal getaway, this inviting #HomeToStay is ready to welcome you - and offers outstanding potential to make it truly your own. (id:59911)
RE/MAX Hallmark Peggy Hill Group Realty
247 Northfield Drive E Unit# 309
Waterloo, Ontario
Welcome to Unit 309 at 247 Northfield Drive E., Waterloo – a beautifully appointed 1-bedroom, 1-bath condo offering 531 sq ft of stylish, low-maintenance living in one of Waterloo’s most convenient and vibrant locations. This unit features a bright, open-concept layout with tall ceilings and built-in blinds, creating a sleek, airy feel throughout. The modern kitchen is equipped with stainless steel appliances, quartz countertops, and ample cabinetry, opening into a cozy living space with vinyl flooring and walkout to a private balcony – ideal for your morning coffee or evening unwind. The spacious bedroom and 4-piece bathroom are complemented by in-suite laundry, underground parking and a storage locker, providing both comfort and practicality. Building amenities elevate your lifestyle with access to a hot tub, exercise room, rooftop terrace, community BBQ area, party room, and visitor parking – everything you need right at your doorstep. Located just steps from shopping, dining, and public transit, this condo is perfect for first-time buyers, professionals, or investors seeking modern living with urban convenience. Don't miss this opportunity to own a stylish, amenity-rich condo in the heart of Waterloo (id:59911)
Royal LePage Wolle Realty
407 - 1201 Lackner Boulevard
Kitchener, Ontario
Welcome to this stunning 1 Bed + Den, 740 sq ft top-floor suite in the highly desired Lackner Ridge community. This open-concept gem features a chefs kitchen with stainless steel appliances, stone countertops, and a spacious layout perfect for entertaining. Enjoy laminate flooring throughout, a bright and airy living space, and a large balcony with a private, serene tree view. The generously sized bedroom offers comfort and tranquility, while the den provides ideal space for a home office or guest area. Complete with in-suite laundry, this beautifully finished unit blends style and convenience in a vibrant, master-planned neighbourhood. This highly sought after unit comes with one parking spot and one locker. (id:59911)
Eleven Eleven Real Estate Services Inc.
25 Shadow Lane
South Huron, Ontario
This red brick residence is securely located at the quiet end of Shadow Lane. The main floor provides all the necessities of daily living without the need to use stairs. Laundry, kitchen, dining room, bathrooms, and bedrooms are all on the main floor. The basement with its large bedroom, bathroom and rec room, is also a wonderful location to accommodate overnight visitors. The basement utility room with workbench, hobby desk, and ample shelving allows for the new owners to pursue their preferred hobbies and crafts. The residence has smart switches enabling voice command for room illumination and for scheduling lights to go on and off when not at home. This offers the buyer, who maybe a snowbird, has a summer cottage or simply likes to travel extensively piece of mind when away. Exterior maintenance through winter snow removal and summer grass cutting keeps the residence well maintained as if it were continually occupied. Estate Sale. *For Additional Property Details Click The Brochure Icon Below* (id:59911)
Ici Source Real Asset Services Inc.
31 Hillcroft Way
Kawartha Lakes, Ontario
Welcome To Beautiful Bobcaygeon, a New Community Development Located Just Steps From Sturgeon Lake, Where You Can Launch Your Boat and Enjoy Everything the Trent-Severn Waterway Has To Offer. Within Walking Distance of Downtown, You'll Find Dining, Shopping, Entertainment, Medical Facilities, And Much More. This Newly Built Brick Bungalow Boasts Numerous Upgrades, Including An Open-concept Kitchen, Dining, And Living Area Perfect For Entertaining With a Walkout To Your Lookout Deck With Stairs Down That Backs Onto Tall, Mature Trees. The Home Features Three Spacious Bedrooms (Including a Primary Bedroom With a Walk-in Closet and En-Suite) and Two Full Bathrooms. A Convenient Main-Floor Laundry Room Also Provides Access To Your Oversized Double-Car Garage. The Large, Full, Huge Unfinished Basement With Rough Ins Bathroom, Which Is Above Ground, Offers Potential For You To Finish According To your Family's Needs. Additional Features Include 9-foot Ceilings, Garage Door Openers, Granite Countertops Throughout, Crown Molding, New Stainless-Steel Kitchen Appliances, a White Washer/dryer, On-Demand Hot Water, Fireplace, Pot Lights, New Electro Fixtures, and Much More! This Move-in-Ready Home Offers The Convenience Of New Construction With Modern Amenities and is Only 90 Minutes From The GTA. Furniture Can Be Included With The Home. Marina And Boat Ramp Is Minute Away. (id:59911)
Realty 7 Ltd.
182 Klein Circle
Hamilton, Ontario
Welcome to 182 Klein Circle Where Designer Luxury Meets Timeless Elegance. This exquisitely designed 4-bedroom, 3-bathroom home is a true showpiece, boasting refined upgrades and bespoke millwork throughout. The heart of the home features a gourmet kitchen equipped with premium built-in KitchenAid appliances, a 6-burner gas cooktop, double-decker ovens, and stunning full-height quartz backsplash that flows seamlessly to the ceiling a masterpiece of form and function. Extended counters and custom pantry shelving offer both beauty and practicality. Gather in the grand living room anchored by a royal gas fireplace with intricate millwork a statement of regal charm. The master retreat is pure indulgence, offering a Hollywood glam style walk-in closet with custom cabinetry and an ensuite spa bathroom featuring a freestanding tub, glass-enclosed rain shower, and luxe finishes. Every detail, from the soaring ceilings to the opulent materials, has been curated for the most discerning buyer. Experience elegance, craftsmanship, and a home that redefines luxury living. (id:59911)
RE/MAX Realty Services Inc.
39 Lakeview Drive
Hamilton, Ontario
A rare opportunity to own prime waterfront property nestled along the breathtaking shores of Lake Ontario. This spacious and well-maintained bungalow sits on an expansive lot and offers a seamless blend of luxury, comfort, and potential.Boasting soaring 12-foot ceilings and large principal rooms, this home is filled with natural light and offers a wonderful sense of space throughout. From the kitchen and primary bedroom, enjoy uninterrupted views of the lake the perfect backdrop for both relaxing mornings and picturesque evenings. The primary ensuite features a jacuzzi tub, ideal for unwinding in your own private retreat.Additional highlights include a separate entrance, an oversized garage, and your very own private beach, providing an unparalleled lifestyle for waterfront enthusiasts. Whether you're looking to entertain, relax, or redevelop, this property offers boundless potential.Situated in a highly sought-after location, you'll enjoy the tranquility of lakeside living while remaining just minutes from major highways (QEW, Red Hill Parkway, Lincoln M. Alexander Parkway), offering easy access to Toronto, Burlington, and Niagara.With parks, trails, marinas, golf courses, and top-rated schools nearby, this is an ideal opportunity for families, investors, or builders looking to secure a prestigious and versatile waterfront address. (id:59911)
RE/MAX Hallmark Alliance Realty
Unit 1 - 78 Fifth Street
Toronto, Ontario
Welcome to 78 Fifth Street in the vibrant and desirable South Etobicoke community! This spacious and private 3-bedroom apartment offers exceptional comfort, convenience, and value in a family-friendly multiplex setting just steps from Lake Ontario. Nestled in a charming low- rise building, this bright and well-maintained unit features a functional layout with adequate living space. The apartment includes three well-proportioned bedrooms, ideal for families, roommates, or those working from home. The living area is open and inviting, perfect for relaxing. The kitchen comes equipped with essential appliances and ample cabinetry for all your culinary needs. Additional highlights include a 4-piece bathroom, large windows providing natural light, and coin-operated laundry conveniently located on the lower level. With radiant gas heating, municipal water, this home checks all the boxes for comfortable living. Ideally located just minutes from the lake, parks, bike paths, local cafes, grocery stores, and transit, including easy access to the TTC and GO Train, this property offers a great lifestyle. Don't miss your opportunity to call this beautiful apartment your next home. $2500 plus Hydro (id:59911)
Homelife/miracle Realty Ltd
Unit 6 - 78 Fifth Street
Toronto, Ontario
Welcome to 78 Fifth Street in the vibrant and desirable South Etobicoke community! This spacious and private 2-bedroom apartment offers exceptional comfort, convenience, and value in a family-friendly multiplex setting just steps from Lake Ontario. Nestled in a charming low- rise building, this bright and well-maintained unit features a functional layout with adequate living space. The apartment includes two well-proportioned bedrooms, ideal for families, roommates, or those working from home. The kitchen comes equipped with essential appliances and ample cabinetry for all your culinary needs. There is a coin-operated laundry conveniently located on the lower level. With radiant gas heating, municipal water, this home checks all the boxes for comfortable living. Ideally located just minutes from the lake, parks, bike paths, local cafes, grocery stores, and transit, including easy access to the TTC and GO Train, this property offers a great lifestyle. Don't miss your opportunity to call this beautiful apartment your next home. $ 1850 plus hydro (id:59911)
Homelife/miracle Realty Ltd
2069 Glenhampton Road
Oakville, Ontario
Welcome to your next chapter in one of Oakville's most sought-after, family-friendly neighbourhoods! This spacious freehold townhome combines modern comfort with an unbeatable location-perfect for families, professionals, or anyone looking to enjoy the best of Oakville living. Step inside to an inviting open-concept main floor, where the kitchen seamlessly connects to the dining and living areas. Whether you're hosting friends or enjoying quiet family nights, this flexible space adapts beautifully to your lifestyle. A walkout from the living room opens to your private, fully fenced backyard-perfect for summer BBQs, gardening, or simply relaxing in your own outdoor oasis. Upstairs, you'll find three generously sized bedrooms. The massive primary suite is a true retreat, featuring a walk-in closet and a spa-inspired 5-piece ensuite-perfect for unwinding at the end of the day. A second full 4-piece bathroom completes this level, ideal for family or guests. The fully finished basement provides even more living space-ideal for a teen hangout, cozy movie nights, a dedicated home office, or your personal gym. Plus, enjoy the convenience of inside access to the garage, complete with a brand-new garage door. With exceptional space, functionality, and location, this home truly has it all. Top-rated schools, beautiful parks, shopping, and Oakville Trafalgar Hospital are just minutes away-offering the perfect blend of community and convenience. (id:59911)
Real Broker Ontario Ltd.

