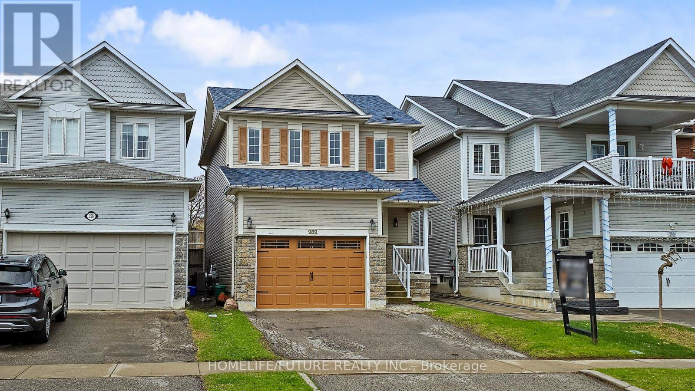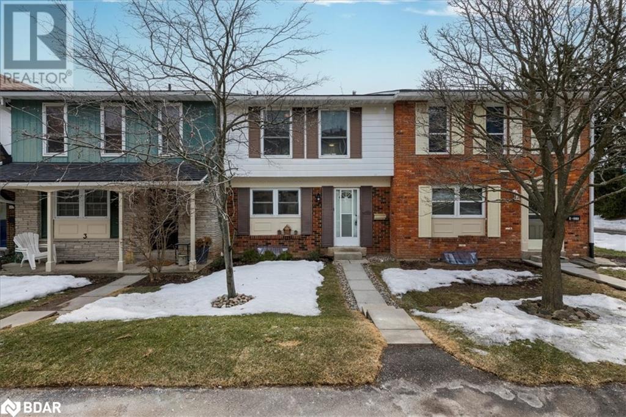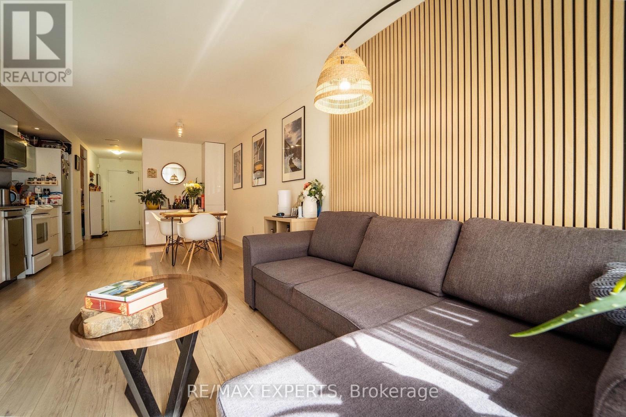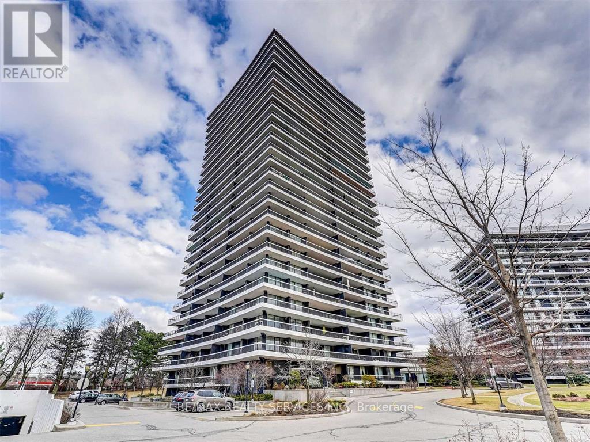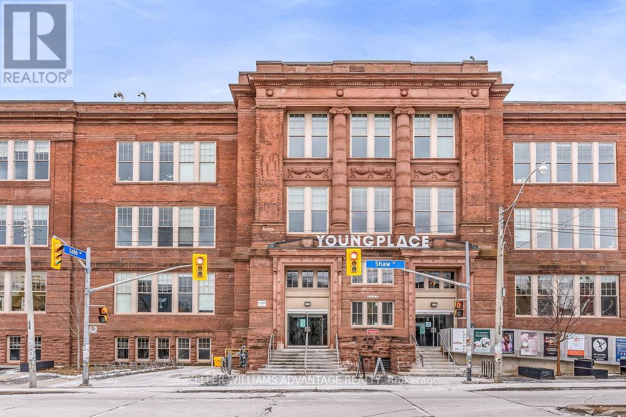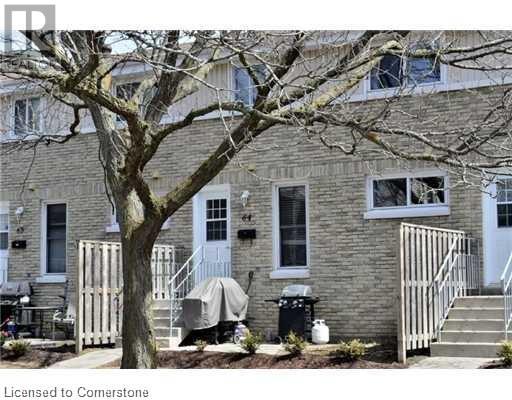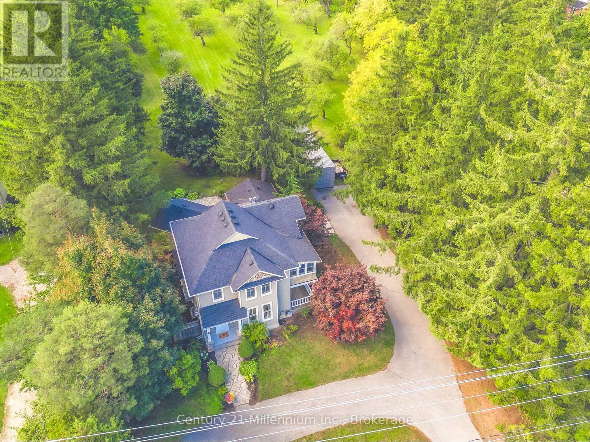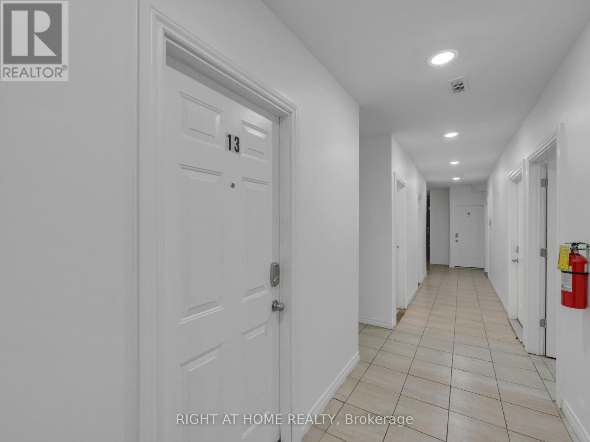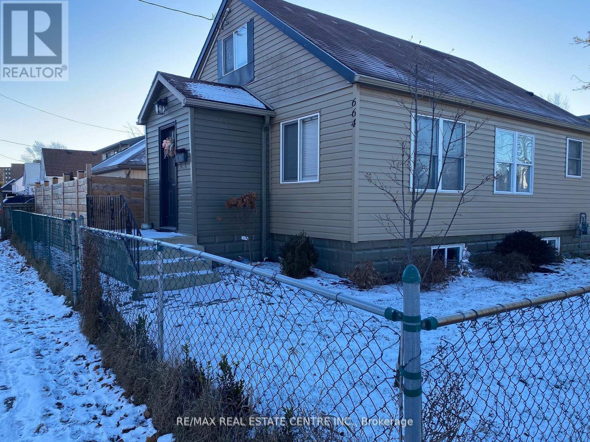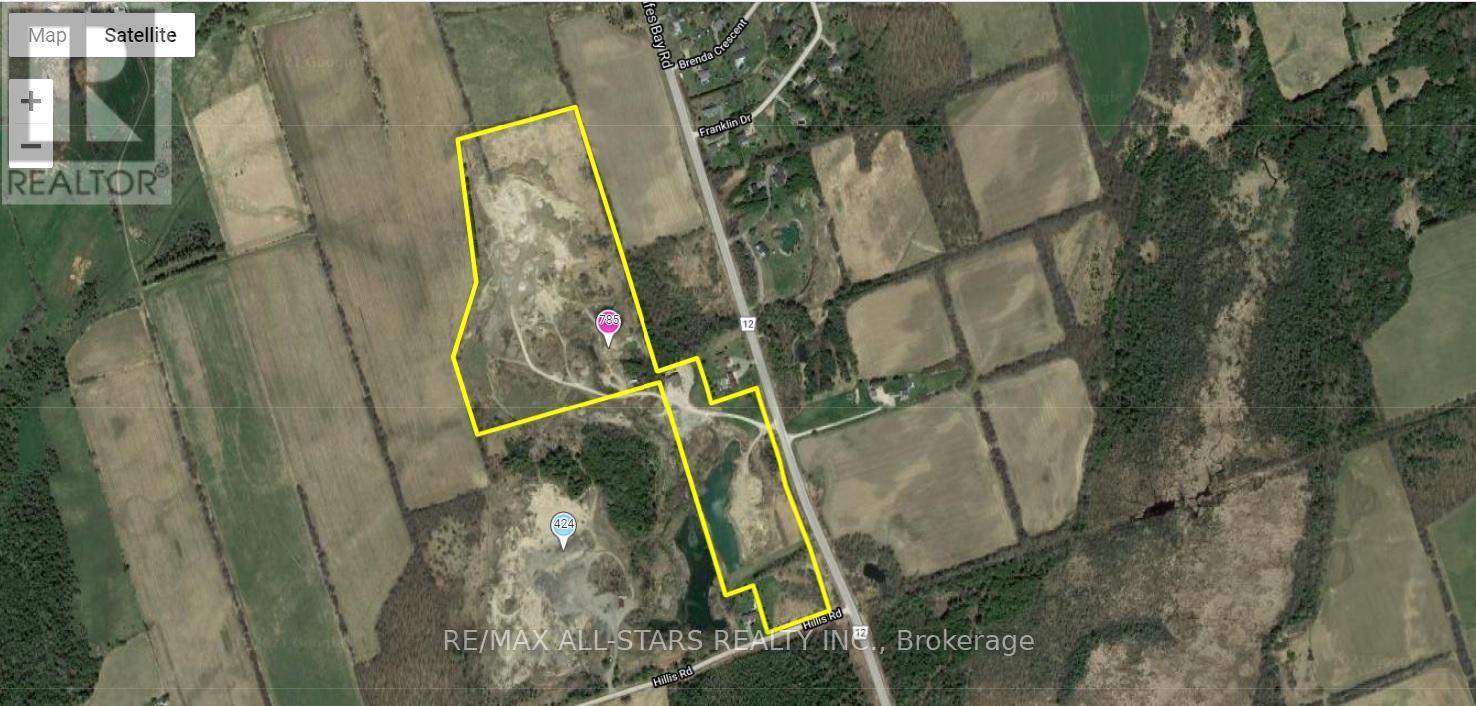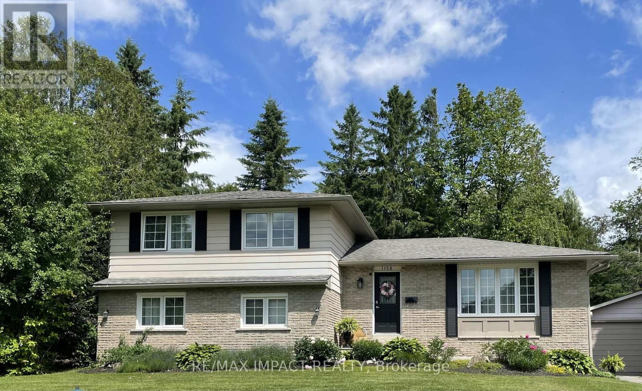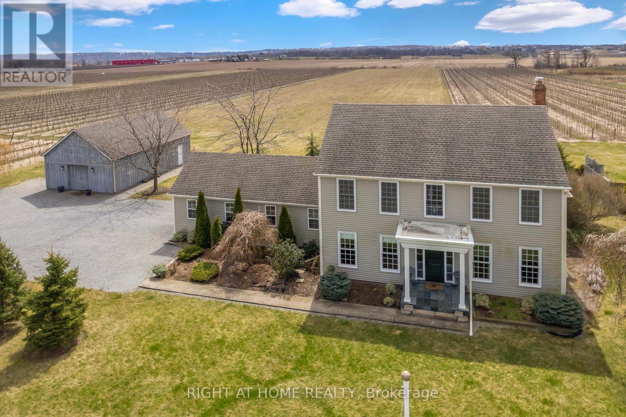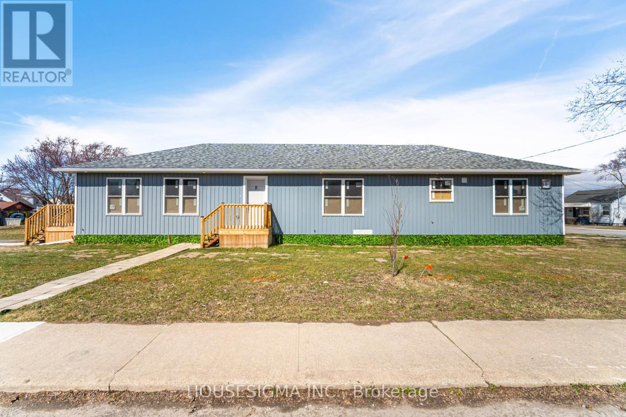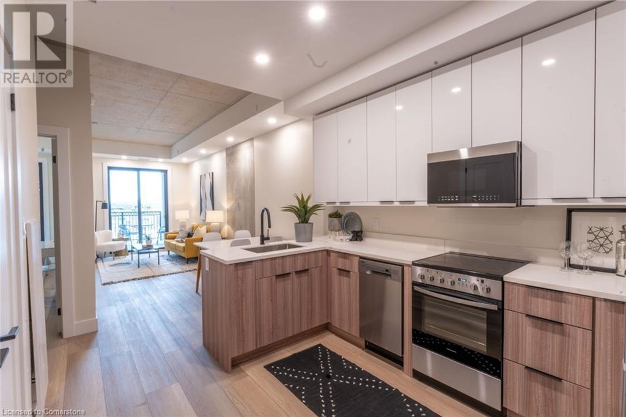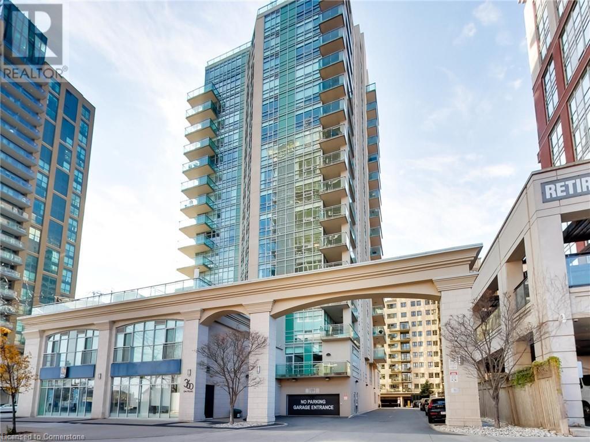282 Scottsdale Drive
Clarington, Ontario
Move-In Ready And Minutes From Hwy 401, This Solid Detached Three Bedroom. A Perfect Blend Of Style, Affordability And Lower Maintenance Living. A Perfect Blend Of Style, Affordability And Lower Maintenance Living. Open Concept Kitchen Combined With Living Area. Pot Lights Thru Out. Modern Kitchen Cabinets. Stainless Steel Appliances. No Carpet Entire House, Newly Painted, Laminate Flooring. Walk Out To The Huge Fenced Backyard. Enjoy Your Morning Coffee Or Unwind On The Private Patio. Hwy 401, 407, And 412. Plus Walkable Proximity To Schools, Hops, Parks, And Restaurants. Primary Room W/Ensuite 4 Pcs Bath With Glass Shower. Finished Basement With A Room. Huge Deck Offers Plenty Of Space For BBQ And Other Outside Entertainment. Come Check Out This Beautiful Property. Roof Was Done In 2023. (id:59911)
Homelife/future Realty Inc.
2232 Upper Middle Road Unit# 2
Burlington, Ontario
Welcome to 2232 Upper Middle Rd, Unit #2. A Newly Renovated 3 Bedroom And 2 Bath Townhome In The Charming Community Of Forest Heights. This Desirable Brant Hills Area Offers Near By Parks, Schools, Commuter Routes And Is Within Walking Distance To Shopping. Featuring a Beautifully Renovated Kitchen With Stainless Steel Stove & Fridge, Opening To The Dining And Living Rooms. The Second Floor Offers A Spacious Primary Bedroom With Semi-Ensuite Privileges Plus Two Other Bedrooms. A Partially Finished Lower Level With A Large Recreation Room, Laundry Room And A Roughed In Bathroom. Walkout Patio Leading Out To A Fenced In Back Yard. Inside Access To Your Convenient Underground Dual Parking Spots. Trails, Community Centre With Indoor Heated Salt Water Pool & Party Room and Other Conveniences Close By. 2024 Updates: Stainless Steel Washer & Dryer, Furnace, Hot Water Heater (under contract). 2025 Updates: Kitchen Counter, Backsplash, Sink, Faucet, Flooring. Primary Semi Ensuite Bathroom Shower Tiles, Flooring. Stairs New Carpet. Basement New Vinyl Flooring & Potlights. Freshly Painted In Neutral Tones. (id:59911)
Pine Tree Real Estate Brokerage Inc.
21 Chiefswood Square
Toronto, Ontario
This 2832 sq.ft. Home with Spectacular 5 +1 Bedrooms Home In The Top Ranking Schools District Area (Dr. Norman Bethune High School and St. Henry Catholic School) Is Perfect For A Growing Family. Spacious living areas plus a main floor family room with fireplace. The big eat in kitchen walks out to the back yard. 5 bedrooms are on the 2nd floor and the Primary features Walk In Closet and 4pc Bath! Elegant double door entry and main floor laundry with direct garage access, fully finished open concept bsmt with cedar Sauna. Close To Ttc/Hwy 404/T&T Supermarket/Foody Mart/Pacific Mall/Parks/Famous Top Ranking Schools District. LA is one of seller. (id:59911)
Dream Home Realty Inc.
B1 - 246 Logan Avenue
Toronto, Ontario
One (1) Prime Underground Parking Space Available In The Heart Of The Leslieville !! Perfect For Local Residents, Local Business Owners In The Area Or Investor. Climate Controlled And Double Doors Very Secure Condo Parking Garage South Of Queen Street East; Just Steps From The Starbucks, A&W, TD Bank, Pet Valu!! (There Is No Requirement To Own A Residence In The Building To Own This Parking Space.) Currently Tenanted At $200 A Month, On A Month To Month Term, Tenant Can Vacate At Anytime With Notice!! (id:59911)
RE/MAX Hallmark Realty Ltd.
Ph 35 - 21 Balmuto Street
Toronto, Ontario
Premium Yorkville living with an exceptional 4,000 sq.ft. full floor sub penthouse. Offers stunning panormaic views from south to north and east to west downtown. Features 4 bedrooms, 4 bathrooms, 4 parking spaces and 4 storage lockers. High-end finishes include Scavolini cabinetry, Miele appliances and Duravit bathroom fixtures. Equipped with new engineered hardwood floors and large windows for ample natural light. One of only two exclusive penthouses in a boutique condominium. Prime location at Yonge/Bloor with easy access to shopping, dining, public transport and amenities like a fitness center and outdoor pool. (id:59911)
Royal LePage Your Community Realty
3701 - 161 Roehampton Avenue
Toronto, Ontario
Located In The Vibrant Yonge & Eglinton Neighbourhood, #3701 Offers A Bright And Functional Layout With Floor To Ceiling Windows. Open Concept Unit Features A Spacious Living And Dining Area. Den With Sliding Door, Perfect For Home Office. Open Balcony With Amazing SouthWest City Views. Well Maintained Building With Lots Of Amenities. Steps To TTC, Subway, Supermarkets, Restaurants, Shops, Parks & Much More! (id:59911)
First Class Realty Inc.
406 - 5 Lakeview Avenue
Toronto, Ontario
Welcome to The Twelve Hundred. Just steps from the city's most vibrant bars, restaurants, and shops, this residence offers the energy of Dundas Street alongside the charm of Lakeview Avenue. In the heart of the city, close to the amenities of Ossington, Dundas West, and West Queen West, and just steps from Trinity Bellwoods Park, The Twelve Hundred has it all. Enjoy the upscale amenities designed to elevate your days, keep moving in the well equipped fitness center, visit the rooftop private conference rooms, relax by the fireplace, or entertain in the rooftop indoor party room and outdoor terrace. Enjoy your own very private balcony in this unit! (id:59911)
Freeman Real Estate Ltd.
B - 334a Gladstone Avenue
Toronto, Ontario
This spacious 1 bed 1 bath unit delivers on all fronts. Open concept, top of the line appliances, beautiful finishes all in a boutique building right in Toronto's most hip & sought after neighbourhood. Whether you enjoy entertaining, cooking or taking it easy & relaxing, this unit ticks off every box. Steps away from Toronto's best parks & restaurants, don't miss the opportunity to be the first to live in this eye catching unit. Can apply for street parking permit. (id:59911)
Bosley Real Estate Ltd.
1610 - 11 Wellesley Street W
Toronto, Ontario
Students are welcome. Furnished Studio With Balcony. All Wood Floors No Carpet, Integrated Appliances, Wellesley Subway Station Across Street, Step To U Of T, Queens Park. 10 Mins Walk To Bloor St West Shopping. (id:59911)
Wanthome Realty Inc.
566 - 60 Ann O'reilly Road
Toronto, Ontario
Excellent Location! Tridel Built! Spacious one bedroom with one Den (Den can be use for second bedroom ) 9' celling, walk-out to Balcony. Just few min away from Fairview Mall, restaurants, Grocery and close to Don mills Subway Station. (id:59911)
RE/MAX Excel Realty Ltd.
307 Sheldrake Boulevard
Toronto, Ontario
Renovated family home on prime and most demanded area, just step to Sherwood park, 4 bright bedrooms, family room W/O to large backyard, hardwood flooring throughout, basement with one bedroom and 3 PC bath, laundry and side entrance. Walking distance to Summer hill market, great schools and more (id:59911)
Forest Hill Real Estate Inc.
801 - 88 Scott Street
Toronto, Ontario
Yonge&Wellington. Large And Bright Layout Unit, Floor To Ceiling All Windows. Steps To Bercyzy Park, St. Lawrence Market, Subway, Theaters And Shopping Centers. (id:59911)
Aimhome Realty Inc.
1223 - 4 Spadina Avenue
Toronto, Ontario
Welcome To This Beautifully Maintained 1 Bed + Large Den, 2 Full Bath Condo In The Heart Of Downtown Toronto. With 755 sq ft Of Thoughtfully Designed Living Space, Living Room Feature Wall With Wood Slat Paneling And Sound Isolation For Added Style And Serenity. This Unit Offers Flexibility, Comfort, And Stunning Views-Perfect For Professional Couples, Or Investors. Spacious Den Nearly The Size Of The Bedroom - Easily Convertible Into A Second Bedroom. Two Full Bathrooms, Large Balcony With Floor Decking, Seating Area, And Panoramic Views Of Canoe Landing Park And Lake Ontario. Appliances Upgraded, Fridge (2023) Microwave (2023) Dishwasher(2024) . Location Perks: Sobeys right downstairs, The Well Shopping & Dining Complex Across TheStreet, Streetcar Stops At Your Doorstep, 10-minute Walk To Union Station. Quick Access To Lakeshore Blvd & Gardiner Expressway. Whether You're Looking For A Vibrant Lifestyle Or A Smart Investment, This Condo Checks All The Boxes. (id:59911)
RE/MAX Experts
3708 - 108 Peter Street
Toronto, Ontario
Peter Adelaide Condos In The Heart Of Downtown Toronto With Unobstructed View. $$$Upgraded 1 Br+1 Den (Den Can Be 2nd Bedroom) & 2 Bathrooms. Sun-Filled South Facing Bright With Plenty Of Natural Light. Open Concept, Upgraded Modern Kitchen With, Built-In Appliances, Under-cabinet Lighting And Quartz Countertops. Gorgeous Kitchen Island With Storage Cabinet. 9 Ft Ceiling, Upgraded Tile, Laminate Flooring Through Out, Large Windows. Building Amenities Include 24hr Concierge, Storage, Gym, Yoga, Rooftop Outdoor Pool With Lounge. Steps To CN Tower, Tiff, Subway, Transits & Go Trains, Path & QEW. Walking Distance To Schools, Universities & Parks, Dining, Cafe And Grocery Shopping. Close To Financial District. Convenience Location In Downtown. (id:59911)
Smart Sold Realty
501 - 76 Shuter Street
Toronto, Ontario
Welcome to this beautiful corner suite that is flooded with natural sunlight throughout. Includes Parking and Locker! This one-bedroom, one-bathroom condo boasts an open-concept floor plan, creating a spacious and airy feel. The modern kitchen is equipped with stainless steel appliances, stone counters, subway tile backsplash, a sleek peninsula perfect for a breakfast bar, and plenty of storage. Step outside to a huge private terrace or separate balcony both with breathtaking views overlooking parkette ideal for relaxing or entertaining. Located just steps away from TTC access, shopping at Eaton Centre, Ryerson University, Yonge-Dundas Square, Parks and a variety of fantastic restaurants, this is urban living at its finest. Amenities include gym, media room and sauna. (id:59911)
Real Broker Ontario Ltd.
1201 - 135 Antibes Drive
Toronto, Ontario
This clean, bright, and spacious 2-bedroom corner suite boasts exceptional panoramic views from a massive 515 sq. ft. wrap-around balcony. The white contemporary kitchen features built-in appliances, while the open-concept living area includes a dedicated dining space perfect for entertaining or everyday comfort.The primary bedroom includes a private ensuite and a walk-in closet, offering both luxury and convenience.**EXTRAS** Amenities Include:Excercise Room, Sauna, Visitor Parking (id:59911)
RE/MAX Realty Services Inc.
306 - 180 Shaw Street
Toronto, Ontario
Rare Opportunity To Own Your Own Space Within The Beautifully Restored And Transformed Artscape Youngplace. In The Heart Of The Queen Street West Arts Community, In A Former School, Close To Trinity Bellwoods Park, This Landmark Property Is A Vibrant Hub That Brings Together A Diverse Mix Of Creative People, Organizations And Audiences. Beautiful Renovated Top Floor Unit Over 530 Square Feet With Separated Office Space, Recently Installed Tempered Glass Divider, Five TVs, Upgraded Window and HVAC System. ****EXTRAS**** Zoning Allows Many Uses: Artists Studios, Workshops, Gallery, Classrooms & Meeting Spaces, Non-Profit Community Uses, Administrative Spaces, Fashion And Graphic Design, Architectural, Music Studios & More. Excellent Rental Potential. (id:59911)
Keller Williams Advantage Realty
4502 - 1080 Bay Street
Toronto, Ontario
Luxury Brand New U-Condominium! Breathtaking South-West View. Upgraded Unit, 10 Ft Ceiling, 1458 Sf + 399 Sf Balconies. In U Of T Campus, Steps To Queens Park, 3 Subway Stations & Shops At Yorkville. (id:59911)
Harvey Kalles Real Estate Ltd.
904 - 480 Front Street W
Toronto, Ontario
This Welcoming, Spacious, Breathtaking North West Corner Home with Its Delightful OutdoorLiving Space w/Open Balcony overlooking the Pool!! Move Into Suite 904 @480 Front St & Live ATThe Well, one of Torontos most anticipated condo developments by Tridel. King West is vibrant, diverse, and energetic. The Well reflects this lifestyle with its shops, restaurants and more!Located in the heart of downtown at Front & Spadina.This 2 bedroom residence with 2 full Baths *an entertaining Great Room *Dining Room OverlooksOutdoor Open Balcony capturing North, west views of the City *Tastefully painted & decorated*Open Kitchen with top of the line cabinetry & Built In Appliances *High Ceilings : 9Ft*Elegant Finishes *Quartz Kitchen Countertops *This Residence comes with One undergroundParking and One Locker.Your opportunity to live Torontos most anticipated downtown lifestyle : 878 Sq.ft of expansive residence, premium amenities & a neighborhood that defines luxury condominium community. (id:59911)
Forest Hill Real Estate Inc.
24 - 2800 14th Avenue
Markham, Ontario
PRIME Location, Commercial/ Industrial Space *End Cap Unit*. *Multi Use Unit*. Total Size 2689 Sq ft. Plus + Mezzanine's. Currently approx 75% Warehouse and 25% Office & Retail *Easy Divisible Space, As needed. Approx 18' Ceiling Height. Many Permitted Uses. *1 Well Dedicated Truck Level Door with Loading Dock, Plus 2 Service Door. Excellent Front Window Exposure. Clean Unit. Ample Parking, along with Assigned Parking Spots. Well Maintained Complex. Quick & Convenient access to Hwy 404/Hwy7/Hwy 407. Extra Clean Unit! High Demand Business Area. Currently operating as a Printing Business. Ideal space for many businesses. Upgraded Electrical Panels. FLEXIBLE CLOSING. LOW Condo Fee's. Well Managed Complex. Ideal Industrial or Retail Space. Vacant on Possession! (id:59911)
Royal LePage Your Community Realty
62 Kempsell Crescent
Toronto, Ontario
This home is a top notch presentation !!Ready to move right in! !Updated top to bottom. So much on offer here! Prime Heart of North York Don Valley Village location...10 minute walk to subway and Fairview Mall.A great neighbourhood close to so many facilities.The home itself has been beautifully updated. Two beautiful bathrooms, a lovely light bright upgraded kitchen with newer top quality stainless steel appliances. The entry hall features electric fireplace with a beautiful mantle to provide a warm welcome to family and friends. A spacious L Shaped living/dining room Is perfect for entertaining and features crown moulding and handsome entry trimmings.Gleaming hardwood floors on the main and upper levels in this carpet free home. The lower level Family Room/Den is cosy and comfortable with built in bookcases and a gas fireplace. The beautifully landscaped garden is a treat in itself. Fully fenced and very private, it features a lovely pond as well as an enclosed gazebo for summer entertainment and some cooler weather with a coal fired antique fireplace! The garden also offers a unique opportunity to build a secondary flat on the grounds with its own street frontage as an investment or for multi generational living.Many mechanical upgrades to the house too,including added insulation, and a 50 year Landmark Premium roof in 2011, Please see attachment to the listing for the full list of upgrades.This is a great home to move into and well worth a look at. Easy to show. Home Inspection report and survey available. Floor plans attached to the listing. Note: Crawl Space For Storage Under Living/Dining/Kitchen Accessible and Illuminated. (id:59911)
Royal LePage Signature Realty
724 - 50 Power Street
Toronto, Ontario
Experience the perfect blend of contemporary design and downtown convenience in this thoughtfully designed 2+Den condo. The split layout ensures privacy between bedrooms, while the versatile den can easily be converted into a third bedroom or home office with the addition of a sliding door. The open-concept living and dining area seamlessly integrates with a modern kitchen, featuring high-end appliances and sleek finishes, ideal for both entertaining and daily living. Step onto your private balcony to enjoy unobstructed city views, providing a tranquil retreat amidst the urban landscape. Residents have access to premium amenities, including a state-of-the-art gym and a luxurious pool. Located just a short walk from the vibrant Distillery District and the upcoming Corktown subway station, this prime location offers unparalleled access to the city's best. With the King St streetcar at your doorstep, commuting to the financial district is effortless. Embrace modern luxury, convenience, and stunning city views at 50 Power St. Seize the opportunity to make this exceptional condo your new home today! ***View Virtual Tour Attached*** **EXTRAS** Appliances: Stove, dishwasher, microwave oven, washer and dryer, fridge, all window coverings, all light fixtures. (id:59911)
Right At Home Realty Investments Group
35 Breckenridge Drive Unit# 64
Kitchener, Ontario
Calling all first-time buyers! This 2-storey condo townhouse offers an exciting opportunity to enter the real estate market. Low condo fees ensuring worry-free living. This large home boasts, a private front yard patio perfect for entertaining. Inside you'll find spacious living/dining room overlooking a quiet neighborhood, 2 generous size bedrooms, and plenty of storage solutions in the unfinished basement where there are plenty of options . The basement offers additional living space opportunities for buyers that are ready to finish their own space! would be ideal for workouts, hobbies, or movie nights, plus separate laundry and extra storage. This home is Ideally located near transit, shopping, walking trails, and highways, you'll have everything you need right at your fingertips. Don't miss out on making this inviting townhouse your own! (id:59911)
RE/MAX Solid Gold Realty (Ii) Ltd.
905 King Street W
Toronto, Ontario
King Rustic Kitchen & Bar is a longstanding neighbourhood stable in Toronto's west end. Located at the southwest corner of King and Strachan, this well-established money maker is a local favourite. 905 King West is a dedicated tech building with IT businesses above and tons of residential, businesses, and offices in every direction. Wedged between Queen West, King West, and Liberty Village, this restaurant has a proper cocktail bar, big wrap around patio, and a full commercial kitchen. Tons of character and well known for parties and events. King Rustic Kitchen & Bar is a longstanding neighbourhood stable in Toronto's west end. Located at the southwest corner of King and Strachan, this well-established money maker is a local favourite. 905 King West is a dedicated tech building with IT businesses above and tons of residential, businesses, and offices in every direction. Wedged between Queen West, King West, and Liberty Village, this restaurant has a proper cocktail bar, big wrap around patio, and a full commercial kitchen. Tons of character and well known for parties and events. (id:59911)
Royal LePage Signature Realty
103 - 75 Housey Street
Toronto, Ontario
Seize the chance to own a flourishing Bone and Biscuit franchise, perfectly situated in a high-traffic, premium plaza. Neighbouring top-tier retailers like LCBO, Loblaws, Shoppers Drug Mart, and TD consistent foot traffic to this bright and welcoming space. The location is strategically close to major highways, including the Gardiner Expressway, ensuring easy accessibility. Vibrant Plaza: Surrounded by key retail anchors, drawing a steady flow of customers. Exceptional Visibility: Abundant natural light enhances the shopping experience. Ample Parking: Plenty of convenient plaza parking available. Favorable Lease Terms: Low gross rent of approximately $12,500 per month, with a 10-year lease starting from June 2022. This is an ideal opportunity for a savvy investor or entrepreneur looking to tap into a well-established and profitable franchise. Don't miss out on this rare offering in a prime location! **EXTRAS** Full staffed turn key business (id:59911)
Homelife/miracle Realty Ltd
518 Aberdeen Avenue Unit# Upper
Hamilton, Ontario
Main and 2nd floor of detached 2 storey home. Spacious entrance foyer with room for a desk to for those working from home. Huge kitchen with breakfast bar, fridge, stove and dishwasher, skylights and loads of room for an oversized table and access to oversized deck overlooking the 271 ft lot. Main floor features a primary bedroom, laundry, family room and full bathroom with separate shower. Upper level features 2 good sized bedroom, 4 piece bathroom and walk in closet. Tenant pays utilities. References, credit check, employment letter, and rental application. Note photos show vacant - currently tenant occupied (id:59911)
Royal LePage State Realty
774 Hurontario Street
Collingwood, Ontario
A Timeless Century Home for All Stages of Life. Discover the perfect blend of classic charm and modern living in the heart of Collingwood. This beautifully renovated century home is designed to suit any lifestyle, whether your starting a new chapter or looking for a family-friendly retreat. Key Features: Gourmet Kitchen: Granite counters and maple cabinets create a space where cooking becomes a joy. Inviting Sunroom: The ideal spot for morning coffee, afternoon reading, or evening chats with friends. Living Spaces with 2 Fireplaces. Primary Suite: Includes a walk-in closet, a private sitting room (with en-suite potential) for ultimate comfort. Versatile Media Room: Perfect for movie nights, hobbies, or transforming into a home office. Outdoor Highlights: Spacious Property: 80 frontage with beautifully landscaped gardens, a new deck, and a circular driveway accommodating 8-10 cars. Private and Peaceful: The hedged front and stone pillars ensure a sense of seclusion while being close to amenities. With energy-efficient upgrades, modern conveniences, and timeless charm, this home fits seamlessly into any stage of life. Whether you are family, a professional, or a retiree, this home is move-in ready. ** This is a linked property.** (id:59911)
Century 21 Millennium Inc.
169 James Street S Unit# 704
Hamilton, Ontario
The Greystone is one of Hamilton’s newest apartment building located within the Augusta Street restaurant district. This unit seamlessly blends contemporary design with top-of-the-line finishes. As you step inside, you'll be greeted by an open-concept layout beaming in natural light. The kitchen comes fully equipped with stainless steel appliances, quartz countertops, and ample cabinet space—ideal for everyday living and entertaining. The bedroom can comfortably fit any size mattress and includes a sizable closet. Building amenities include a rooftop terrace, fitness room, and fob secured access. Located in the lively Corktown community, you'll find yourself surrounded by some of Hamilton’s best restaurants like Ciao Bella, Lobby, Plank Restobar, Paloma Bar, The Ship, Secco, and Goldies’s. The Hamilton Go Centre is less than a two-minute walk from the doorstep of this building! Experience the ultimate blend of comfort, convenience, and culture at The Greystone. Don't miss this extraordinary opportunity! Please note that this unit’s price does not include parking; parking is available at additional cost. (id:59911)
Real Broker Ontario Ltd.
4238 Academy Street
Beamsville, Ontario
Welcome to 4238 Academy St, a beautifully reimagined home in the heart of Beamsville. Completely renovated from top to bottom, this stunning property offers modern upgrades while maintaining its charm and character. With brand-new electrical, plumbing, windows, and more, every detail has been thoughtfully designed to provide both style and functionality. As you step inside, you’re greeted by a gorgeous open-concept entryway that flows effortlessly into the main living spaces, creating an inviting and airy atmosphere. The stylish kitchen is a true showpiece, featuring contemporary finishes, sleek countertops, and ample cabinetry, making it the perfect space for cooking, gathering, and entertaining. The seamless transition into the dining and living areas allows for a bright and open feel, ideal for both everyday living and special occasions. One of the many highlights of this home is the convenience of main-floor laundry, offering ease and efficiency to your daily routine. Upstairs, you’ll find well-appointed bedrooms designed for comfort, complemented by beautifully updated bathrooms with modern fixtures and finishes. The expansive backyard provides the perfect outdoor retreat, offering plenty of space for relaxation, play, or entertaining guests. Whether you envision summer barbecues, gardening, or simply unwinding in a private setting, this backyard has endless possibilities. Tucked away in a fantastic area near downtown Beamsville, this home is perfectly positioned to enjoy the best of the region. Just minutes from world-class wineries, boutique shopping, and incredible dining experiences, you’ll have everything you need right at your doorstep. Plus, with easy highway access, commuting is a breeze. If you’re looking for a stylish and functional home in one of Niagara’s most desirable communities, 4238 Academy St is the perfect place to call your own. (id:59911)
1066 Tally-Ho Winter Park Road
Lake Of Bays, Ontario
This 5(4+1) bedrooms (3442 sqft living space), 3 Full Baths Open Concept upgraded home has so much to offer to so many different buyers. Built by a well-known and respected local builder, you see the quality as soon as you enter. New hardwood floors (2023 2nd level) perfectly compliment the open area with dining areas, living room with fireplace, an oversized kitchen island with an amazing large "gathering" kitchen area. This open concept kitchen area also features a walk out to the back deck and backyard. Going up a few handcrafted steps you will find 4 very well sized bedrooms with a 4 piece bathroom and an amazing huge master suite bedroom with a large walk in closet And additional his and her closets beside a 4-pc ensuite washroom with a laundry chute. The quality continues to the lower level when you walk into the perfect family room with LOTS of windows Making it very Bright and an additional walk out to the other side yard, large bedroom and Huge storage area! The lot is very private with a rock bluff beside the home and Newly Installed Hot Tub. Septic System upgraded for 12 people. (id:59911)
Century 21 Smartway Realty Inc.
13 - 279 Drouillard Road
Windsor, Ontario
Welcome to Unit 13 at 279 Drouillard Rd in East Windsor. Where luxury meets convenience in this beautifully refurbished studio unit with shared bathroom and kitchen. Perfectly designed for professionals or individuals seeking modern comfort and style. Steps to Riverside Dr, Ceasers Palace, Detroit-Windsor Tunnel, close to Stellantis Chrysler Plant, McDonalds, Tim Hortons, Burger King,Windsor Regional Hospital, Metro Grocery, Stellantis Battery Plant. Keyless Entry throughout the building and 24 Hours Security Camera! ALL Utilities INCLUDED. Complementary High-Speed WIFI. On-site coin-operated laundry (id:59911)
Right At Home Realty
664 Wallace Street
Chatham-Kent, Ontario
This great family home sitting on a large corner lot in the community of Wallaceburg is a must-see! Having had a significant remodel within the last couple of years, there is nothing to do but move in and enjoy views of the Syndenham River from your living room. The unique floorplan features the kitchen, dining and living rooms, bathroom, as well as two bedrooms on the main floor. The entire top floor loft is a wonderfully spacious primary bedroom that you don't want to miss. Enjoy the summer days in the fully fenced backyard with above ground pool. Act quickly! **EXTRAS** Extensively renovated and packed with upgrades since 2022: new kitchen, flooring, furnace, A/C, appliances, plumbing, fence, pool filter system-the list is endless! (id:59911)
RE/MAX Real Estate Centre Inc.
7 Millcreek Drive
Loyalist, Ontario
Welcome to 7 Millcreek Dr! This stunning one-year-old home features 4 bedrooms and 3 bathrooms, offering over 2340 square feet of living space. Situated in a new subdivision in Odessa built by Millcreek Development. This home boasts laminate flooring throughout the main floor. Open concept kitchen includes a pantry. Family & Dinning room with patio door to the back yard. Enjoy hosting and entertaining in the oversized great room. The large primary bedroom features a 5-piece ensuite with a separate tub and shower, along with a double sink vanity and a walk-in closet. Three additional generously sized bedrooms come with closets, accompanied by an extra 3-piece bathroom. Laundry convenience awaits on the second floor. This home is nestled in a fantastic family-oriented area with nearby elementary and high schools and offers easy access to Hwy 401 and all amenities. **Photos were taken prior to the current tenants moving in** (id:59911)
RE/MAX Community Realty Inc.
G316 - 275 Larch Street
Waterloo, Ontario
Modern and fully furnished 2-bedroom, 1-bathroom apartment just a short walk from both the University of Waterloo and Wilfrid Laurier University, perfect for students or young professionals. This bright, open-concept unit features large windows for plenty of natural light, 2 beds with mattresses, 2 desks with chairs, a cozy 3-seater sofa, in-suite laundry, and a dishwasher. All utilities are included, just cover your own internet. Located in the heart of Waterloo, you'll be steps away from grocery stores, restaurants, cafés, gyms, transit stops, and Waterloo Park. Enjoy easy, comfortable living in a vibrant, walkable neighborhood. Don't miss outreach out today! (id:59911)
Kingsway Real Estate
785 Fife's Bay Road
Selwyn, Ontario
Excellent Opportunity To Own A Fully Operational Gravel Pit Located Just Outside Of Peterborough. Property Is 40.48 Acres And Has Two Separate Licenses, ( License Numbers 3348 & 18891). Property Also Features A Fully Heated/Insulated 40x60 Workshop, Perfect To Store Your Equipment Or Run Your Business Out Of. (id:59911)
RE/MAX All-Stars Realty Inc.
16 - 185 Bedrock Drive
Hamilton, Ontario
Top 5 Reasons Why You Will Love This Home; 1) One Year New Double Car Garage End Unit Townhome In The Most Desirable Community Of Stoney Creek! 2) Stunning Open Concept Main Floor With Tons Of Natural Light Throughout. Oversized Living + Dining Perfectly For Entertaining. OVER 2500 SQ FT ABOVE GRADE!! 3) Gorgeous Chefs Kitchen With Tons Of Upgrades & A Huge Eat-In Breakfast Island. 4) All Four Bedrooms On The Second Floor Are Great In Size - Primary Suite Features Sizable Walk-In Closet & Spa Like Ensuite. 5) BONUS Bedroom On The First Floor With Potential To Add An Ensuite!! **EXTRAS** N/A (id:59911)
Royal LePage Certified Realty
719 - 1 Jarvis Street
Hamilton, Ontario
Welcome to 1 Jarvis St. Suite#719, an architectural marvel by Emblem Developments. The Building's design gracefully marries a blend of contemporary elegance and urban vitality, reflecting the city's heritage & vibrant culture. This thoughtfully designed suite features; 1 bedroom, 1 bathroom, vinyl flooring, open concept living, dining & kitchen space that is adorned with quartz counter-tops & stainless steel appliances. Step onto your own private balcony to enjoy your morning coffee, create memories with loved ones or an evening of relaxation. The Building offers an array of amenities, including a fully equipped fitness center, 24hrconcierge & a co-working lounge designed for productivity and collaboration. This suite is nestled in the Beasley neighborhood, one of Hamilton's oldest & most storied communities. Explore Victorian architecture, a vibrant art scene, live performances at the nearby theatres or indulge in the diverse culinary offerings of the International Village. Easy access to transit, Hwy, QEW, Lincoln M. Alexander, West Harbor, Hamilton GO. The HSR Bus Stop is only a few minutes to McMaster University, Mohawk College, St. Joseph Hospital, Shopping & More. Experience an excellent walking score of 98!! *Heat is included in the monthly lease. (id:59911)
Royal LePage Terrequity Realty
1158 Weller Street
Peterborough West, Ontario
Discover this exquisite gem, nestled in a highly coveted west end neighbourhood. This stunning home boasts a thoughtfully designed, spacious layout that seamlessly blends modern elegance with timeless charm. Step inside to a grand foyer on the main floor, where an open-concept kitchen and dining area flow effortlessly. The bright, inviting front living room bathes the space in natural light, creating a warm and welcoming ambiance. The walkout rear deck is perfect for entertaining or quiet relaxation. Ascend to the upper level, where three generously sized bedrooms await, accompanied by a luxurious five-piece bathroom. The lower level offers even more living space, featuring additional bedrooms, a convenient basement kitchen, and a sprawling living area. A separate lower entrance to the private rear yard presents exciting potential for independent access or multi-generational living. No detail has been overlooked, and there are a host of updates and upgrades throughout. The secluded rear yard is a tranquil retreat, complete with a patio, deck, and mature trees providing shade and serenity. A double-car garage offers ample storage and parking, adding to the homes practicality and appeal. This residence is just minutes from the hospital and an array of local amenities. It blends convenience with the charm of a well-established community.This home provides an excellent opportunity for extended families or investors. (id:59911)
RE/MAX Impact Realty
241 Old Course Trail
Welland, Ontario
Welcome to this beautifully upgraded bungalow tucked into a private road in one of Welland’s premier adult lifestyle communities. With 3+1 bedrooms and an extended floorplan offering extra square footage, this home is designed for comfort, functionality, and style. A fully finished walk-out basement with an extra bedroom and a bonus movie projector is included. The open-concept kitchen features sleek cabinetry and a large island, granite counter tops, while the spacious living area flows onto a private back deck overlooking a peaceful ravine. The primary suite offers a walk-in closet with Closets by Design Built-ins, and direct access to the deck, perfect for morning coffee with nature views. The backyard is quiet, private, and beautifully maintained. The $262/month fee includes access to an indoor saltwater pool, fitness centre, hot tub, sauna, tennis courts, games room, library, and banquet space. Lawn care, snow removal, in-ground sprinklers and a monitored security system are also covered. Ideal for those seeking low-maintenance luxury in a vibrant, active community. Book your private showing today and imagine life here. (id:59911)
RE/MAX Escarpment Golfi Realty Inc.
501 Line 7 Road
Niagara-On-The-Lake, Ontario
Niagara-on-the-Lake Wine Country - you have arrived!! Be the first to debut this dream-starter. Here you will find a gorgeous colonial 2-story home full of charm with endless breathtaking views and privacy. Live the dream lifestyle, own a piece of heaven. 20 acres of land producing 70 tons of grapes (2017) yield of Videl and Marquette variety with possibility of creating your own boutique winery if one desired. Currently the grapes are being farmed until the end of 2025. Care for natural honey under the willow tree, a fun hobby! Enjoy your own fruit from your very own trees (plum, pear, and apple). As you arrive to this address, you will be entering a long driveway, pull up to your colonial beauty sitting next to a barn with so much character. From the front entrance you will find 2 generous spaces left and right - dining room and front living room. At the rear of the main floor is a large kitchen with island and views of the vineyard, including reverse osmosis for clean drinking water. Also a great room with fireplace off the kitchen is perfect for entertaining your weekend guests. Laundry room, guest bathroom, walkout to the terrace and hot tub, all are located here. Sit back and relax after dinner and take in the views. Just breathtaking! So much land for your evening strolls. Upstairs you will find 3 generous bedrooms, 2 full baths including a soaker tub. The lower level is finished with additional family room, bedroom, laundry, furnace room with U.V. air quality system, and storage. This property has so much to offer, plus of course, the charm! A must see! See supplements for additional information. (id:59911)
Right At Home Realty
32 Nanaimo Crescent
Hamilton, Ontario
Welcome to Your Dream Home by the Lake! This stunning, move-in-ready home offers almost 2,400 sq. ft. of stylish main floor living space, complemented by an additional almost 700 sq. ft. of finished legal walk-out basement, perfect as an in-law suite or a separate rental unit with its own private entrance and no shared amenities.Ideally situated between Lake Ontario and the scenic Fifty Point Conservation Area, this home combines natural beauty with urban convenience. Step inside to a bright and spacious living room, enhanced by elegant coffered ceilings, pot lights, and gleaming hardwood floors. Large double glass sliding doors flood the space with natural light and lead to the backyard oasis.At the heart of the home, the modern upgraded kitchen is sure to impress. Featuring crisp cabinetry, sleek quartz countertops, a striking backsplash, and stainless steel appliances, it's the perfect space to inspire culinary creativity.Upstairs, youll find four generously sized bedrooms, including a luxurious primary suite with a private ensuite, walk-in closet, and large window for natural light. Whether you're accommodating family, guests, or need a home office, theres space for everyone.The fully finished legal walk-out basement offers a bright 1-bedroom suite, ideal for generating additional rental income or hosting extended family. Theres also ample storage, both inside and with the outdoor storage shed.Additional features include: 1. Hardwood flooring throughout the entire home, including bedrooms. 2. Soaring 9' ceilings on the main level. 3. Prime location close to Costco, shops, restaurants, and major commuter routes like the QEW4. Only a 5-minute walk to the lake and nearby parks. This home truly offers the total packagespace, luxury, location, and income potential. Dont miss your chance to own this gem! Just pack your bags and move in! ***Basement is Legal*** (id:59911)
Eclat Realty Inc.
2046 Hadfield Court
Burlington, Ontario
Welcome to your dream home, a rare 3+1 bedroom (main floor primary bedroom), 4-bath executive residence situated on the most coveted court in beautiful Millcroft. This stunning property boasts a grand foyer that sets the tone for elegance and sophistication. Step into the updated gourmet kitchen, a chef's delight featuring high-end appliances, sleek quartz countertops, custom dining table, and ample space for culinary creations. The open layout seamlessly flows into the inviting living areas, perfect for entertaining guests or enjoying family time with soaring 18' foot ceilings. Retreat to the main floor primary bedroom, complete with a spa-like updated 5-piece en suite—a perfect escape for relaxation & a large walk-in closet. The convenience of a main floor 2pc bath, laundry room with direct garage access adds to the home's functionality. Upper level features 2 bedrooms and spacious 4 pc bath with tub/shower combination. Descend to the beautifully finished lower level, where comfort meets style. Enjoy cozy evenings by the gas fireplace and the impressive built-in entertainment wall, full wet bar for entertaining and exquisite built-in cabinetry. This space also offers 2 additional rooms which could be bedrooms, 500 sqft of storage room and the *bonus* Separate Entrance walk up from the garage, providing flexibility for in-law potential and ease of access. Step outside to your rear yard oasis, designed for both leisure & entertainment. Dive into the refreshing in-ground saltwater pool, unwind on the beautiful sun filled decks, or relax under the exterior awning. This outdoor paradise is perfect for summer gatherings. Experience unparalleled luxury and convenience in this one-of-a-kind Millcroft home. Double car garage & parking for 4 additional vehicles in the driveway provides additional convenience. Don’t miss your chance to own this remarkable property that offers the perfect blend of elegance and comfort in one of the area's most desirable locations. (id:59911)
Coldwell Banker-Burnhill Realty
15 Keele Street
St. Catharines, Ontario
A rare opportunity to own a beautifully updated duplex featuring a newly built rear extension with 3 bedrooms and 2 bathrooms, and a fully rebuilt front unit (above foundation) offering 2 bedrooms and 1 bathroom perfect for investors or multigenerational living. Ideally situated just 4 minutes from Pen Centre, 8 minutes from Brock University, and 9 minutes from Niagara College and Premium Outlet, this property offers unmatched convenience in a prime location. Featuring two spacious units on the main level: 3-bedroom, 2-washroom unit and a 2-bedroom, 1-washroom unit. This home has been extended and rebuilt with city-approved plans and inspections, ensuring quality craftsmanship and peace of mind. Enjoy privacy with no neighbors on three sides, and take advantage of the ample space available to build a future Garden Suite. A fantastic investment with two homes for the price of one. Don't miss out! All offers require 24 hours irrevocable as the seller is a shift worker. (id:59911)
Housesigma Inc.
169 James Street S Unit# 707
Hamilton, Ontario
The Greystone is one of Hamilton’s newest apartment building located within the Augusta Street restaurant district. This unit seamlessly blends contemporary design with top-of-the-line finishes. As you step inside, you'll be greeted by an open-concept layout beaming in natural light. The kitchen comes fully equipped with stainless steel appliances, quartz countertops, and ample cabinet space—ideal for everyday living and entertaining. The bedroom can comfortably fit any size mattress and includes a sizable closet. Building amenities include a rooftop terrace, fitness room, and fob secured access. Located in the lively Corktown community, you'll find yourself surrounded by some of Hamilton’s best restaurants like Ciao Bella, Lobby, Plank Restobar, Paloma Bar, The Ship, Secco, and Goldies’s. The Hamilton Go Centre is less than a two-minute walk from the doorstep of this building! Experience the ultimate blend of comfort, convenience, and culture at The Greystone. Don't miss this extraordinary opportunity! Please note that this unit’s price does not include parking; parking is available at additional cost. (id:59911)
Real Broker Ontario Ltd.
360 Pearl Street Unit# 1601
Burlington, Ontario
This luxury penthouse features 2 bedrooms and 2 bathrooms, providing both comfort and privacy. The primary bedroom features a walk in closet, EnSuite and a private balcony. The second bedroom currently used as an office can be converted to a full 2nd bedroom, the room features a built in Murphy Bed for occasional use. The unit boasts 1190sf of sophisticated and contemporary living space with stunning views of Lake Ontario, the large balcony extends your seasonal living space. The open-concept living area includes a beautifully designed eat-in kitchen, complete with high-end appliances, sleek countertops, and ample storage, making it ideal for both cooking and casual dining. Large windows throughout the condo allow for plenty of natural light and frame breathtaking views of Lake Ontario, offering a serene and picturesque backdrop. Whether you're enjoying a quiet morning or entertaining guests, the scenic view adds a touch of tranquility. It's perfect for those who seek both luxury and a prime location. The building offers access to premium amenities such as a theatre room, rooftop terrace, fitness center with sauna, party room with full kitchen, walking distance to many restaurants, and the waterfront. It is an unbeatable living environment near the lake. Condo includes 2 parking spots (tandem) and locker. Furniture can be included. (id:59911)
RE/MAX Escarpment Realty Inc.
601 - 165 Canon Jackon Drive
Toronto, Ontario
Sunset-View One-Bedroom Condo In Keelesdale. Experience Boutique-Style Living In This Nearly New, One-Year-Old Condo. This Bright And Airy One-Bedroom, One-Bathroom Suite Features Engineered Hardwood Floors Throughout And A Functional Open-Concept Layout. Perched On The 6th Floor, This Sun-Filled Unit Offers One Of The Best West-Facing Views In The Community. Enjoy Gorgeous Sunsets And Watch The Seasons Change Through Open, Tree-Lined Sight lines. Inside, You'll Find Sleek Hardwood Floors Throughout, A Bright Open-Concept Living Space, And A Modern Kitchen With Stainless Steel Appliances, Ample Storage Solutions, And A Movable Island That Doubles As A Dining Or Work Space. This Smartly Designed Layout Is Perfect For A Single Professional Or Couple, With A Generously Sized Bedroom, Ensuite Laundry, And Thoughtful Finishes That Maximize Both Comfort And Functionality. The Building Itself Is Packed With Amenities: A Two-Storey Gym, Co-Working Space, Party Room, Outdoor BBQ Area, Community Garden, Dog Wash Station, And Plenty Of Visitor Parking. Its More Than Just A Home, Its A Place To Live Well And Connect With A Great Community. All Of This Just Steps From The Upcoming Keelesdale Eglinton LRT Station, With Parks,Groceries, And Everyday Essentials All Close By. Dont Miss Your Chance To Live In One Of The Best Units In The Area At An Incredible Price Of $1,899/Month. Looking For A Quality Tenant Ready To Move In And Call This Home. (id:59911)
Forest Hill Real Estate Inc.
563 Wedgewood Drive
Burlington, Ontario
Spacious 4 Bedrooms + 4 washrooms, Modern Upscale Townhome In The Picturesque Appleby Neighborhood. Carpet Free Home, Updated Ceramics, Smooth Ceilings, Glass Shower, Backsplash & Quartz Counters. Close To Appleby Go Station, Frontenac Public School, Public Transit, Shopping, Restaurants, And The Lake. (id:59911)
Cityscape Real Estate Ltd.
314 - 2199 Sixth Line
Oakville, Ontario
Enjoying one of the most private outlooks in the complex, this bright and well-maintained condo offers unbeatable value. Inside, the space is flooded with natural light, thanks to large windows throughout. You'll find two spacious bedrooms, two full bathrooms, in-suite laundry, and a massive walk-in storage closet. Extremely well cared for, with the opportunity to update to your taste. The balcony faces a peaceful row of trees, offering a quiet, leafy backdrop, as opposed to the road or parking lot. Once the foliage fills in for the season, the natural greenery creates a lush sense of seclusion that's hard to find in condo living. Underground parking is included for added convenience. If you're looking for a bright, quiet home with standout square footage and serious value, this one is worth a look. (id:59911)
RE/MAX Escarpment Realty Inc.
