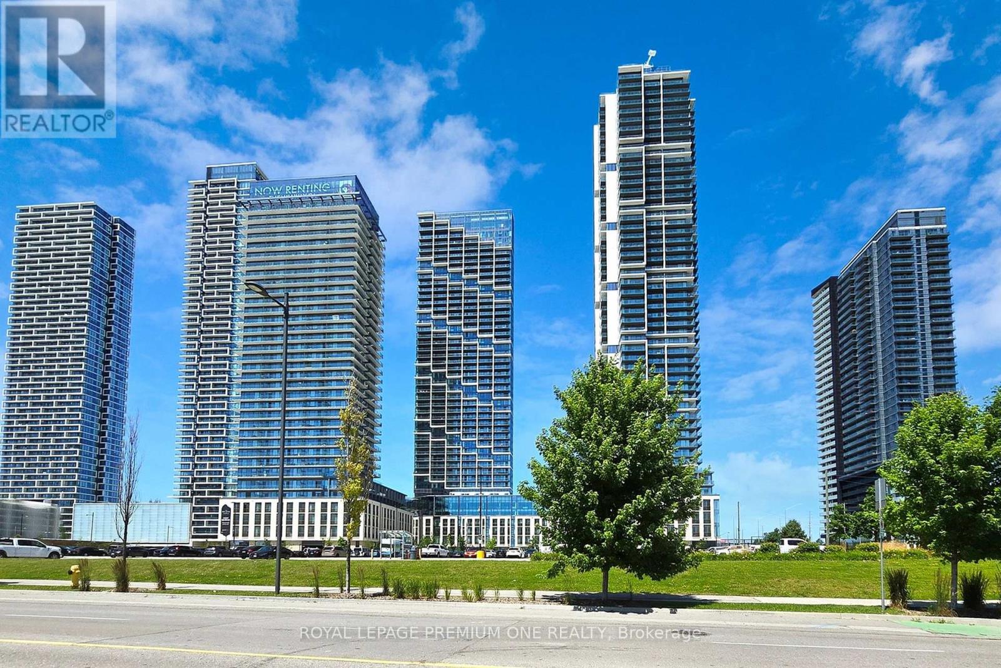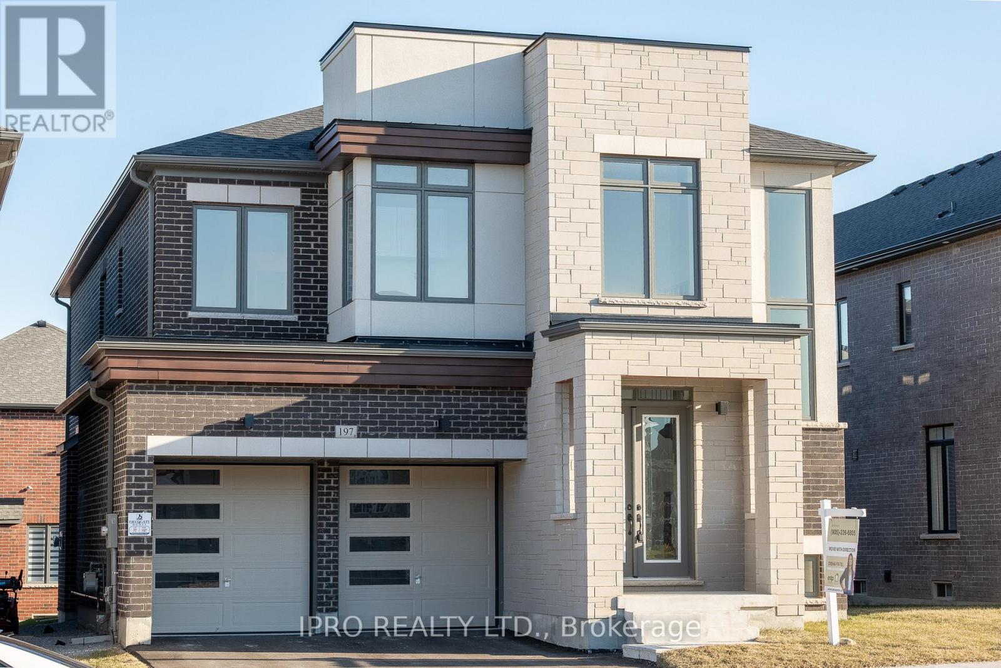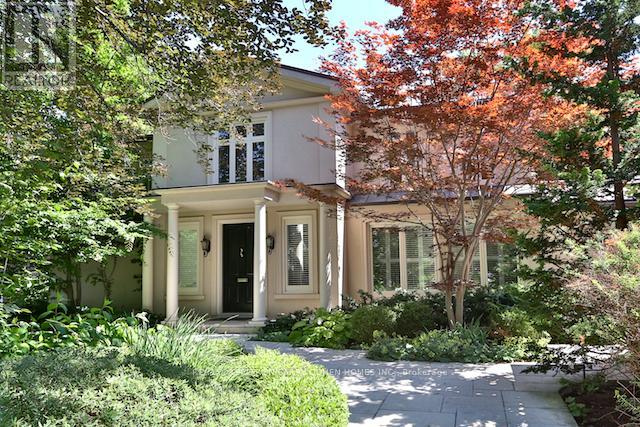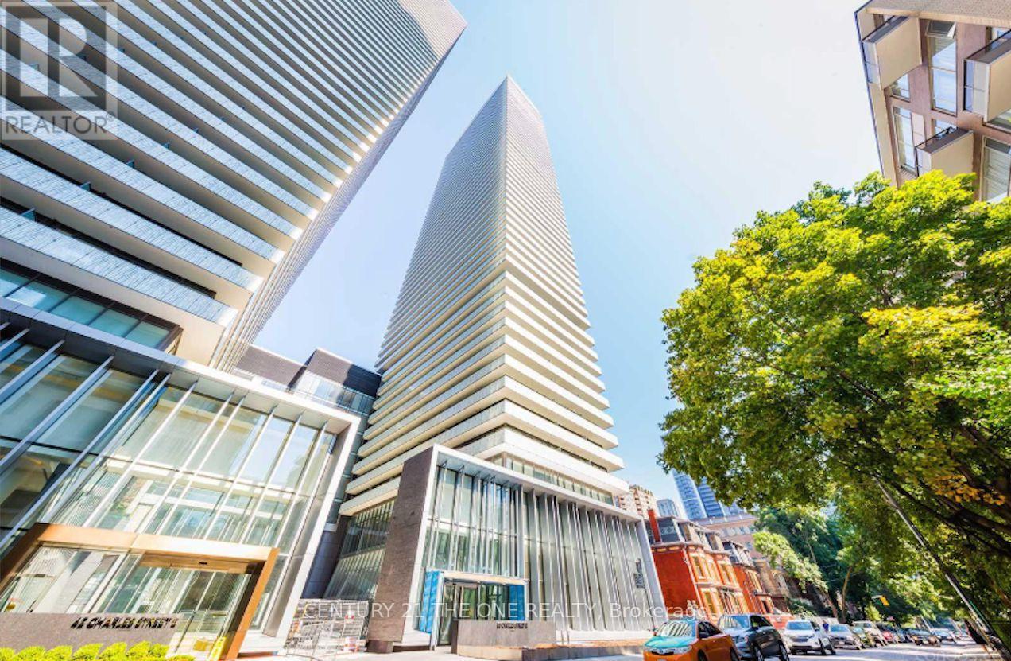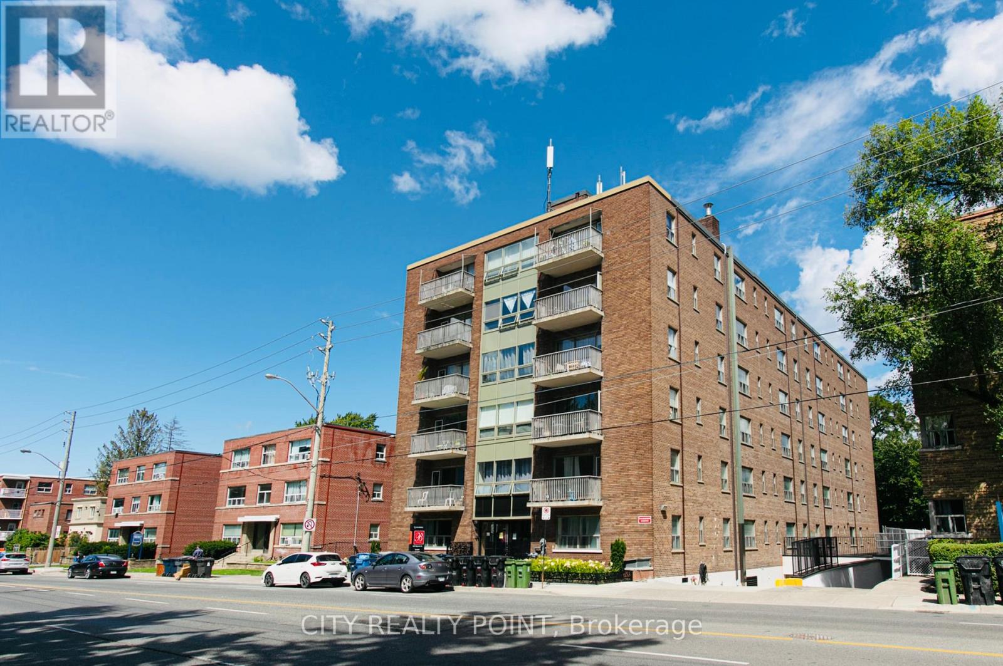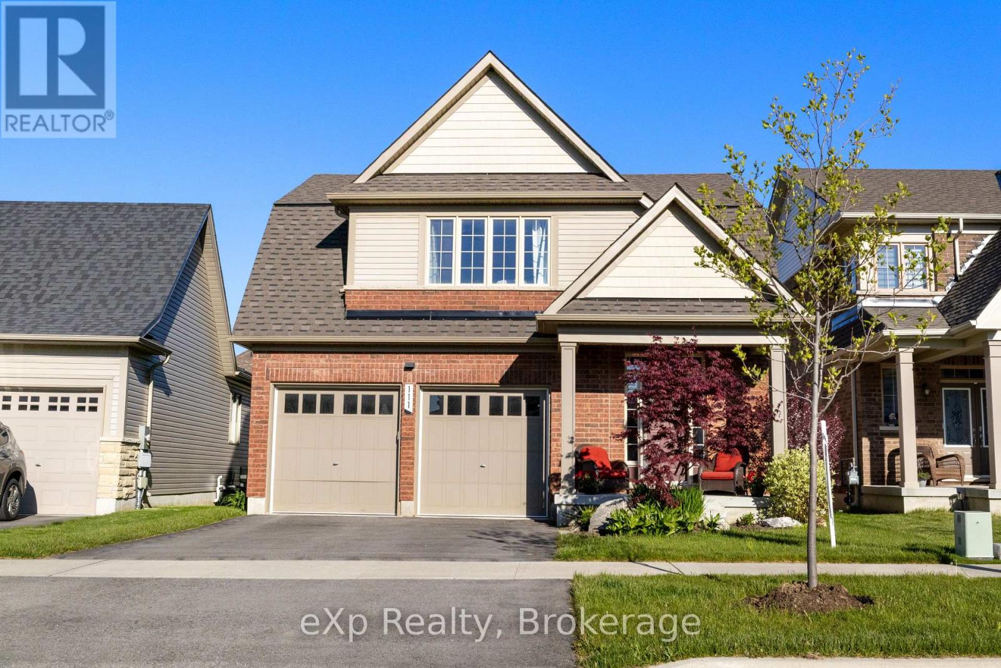1810 - 1000 Portage Parkway
Vaughan, Ontario
Rarely offered corner unit with unobstructed views! Includes parking & locker. This stunning 2-bedroom, 2-bathroom corner unit features breathtaking panoramic views, a modern open-concept layout with soaring 9-ft ceilings and a spacious balcony, this home offers both comfort and elegance. Prime Location: ~2-minute walk to the subway ~2-minute drive to Highway 400 ~Steps from Vaughan Mills Mall, Canada's Wonderland, top restaurants, shopping, schools, cineplex, and more! Enjoy the perfect blend of luxury and convenience in one of Vaughan's most sought-after locations. ~Floor plan attached (id:59911)
Royal LePage Premium One Realty
197 Mckean Drive
Whitchurch-Stouffville, Ontario
Experience modern living in this newly constructed residence, meticulously designed for both luxury and functionality. Located in the well-regarded 'Cityside Phase 3' neighbourhood of Stouffville, this impressive 'Woods' model by Fieldgate Homes offers a substantial 3,408 sq ft of above-grade living space. The main floor presents an open and functional layout, enhanced by hardwood flooring and elevated 10ft smooth ceilings. The upper level features a significant primary bedroom suite with a walk-in closet and a well-appointed 5-piece ensuite bathroom. Four additional good-sized bedrooms are also situated on this floor, with select bedrooms benefiting from Jack & Jill style ensuites. The convenience of an upper-level laundry room is also included. The full-sized, unfinished basement with a walk-up to the backyard offers excellent potential for future development tailored to your needs. Enjoy the unique blend of country and city living, being just minutes from Granite Golf Club, Goodwood Conservation Area, Stouffville City Centre, and the GO Station. Commuting is made easy with convenient access: 16 minutes to Hwy 404 and approximately 30 minutes to Downtown Toronto. (id:59911)
Ipro Realty Ltd.
247 Harding Park Street
Newmarket, Ontario
Beautiful - Well Built 4 Bedroom Three Storey Townhome Located In Prestigious Glenway Estates, Newmarket. Modern, Stylish Kitchen w/ Upgraded Granite Countertop, Oak Staircase with upgraded iron Pickets, 9Ft Smooth Ceiling On Main Floor. 4 Spacious bedrooms. Bright & Functional Layout. Steps To Upper Canada Mall. Close to Schools, Park, Hospital, Grocery, Retail Stores and major highways. A Must See! (id:59911)
Search Realty
7 Valleyanna Drive
Toronto, Ontario
100 x 267 Ft Lot! Unmatched Luxury In Esteemed South Bridle Path. An Exquisite 5+1-Bedroom Family Residence Masterfully Built To The Highest Standards Of Craftsmanship. Outstanding Forested Property In Prestigious Enclave Bordering Sunnybrook Grounds. Interior Design Merges Classic Elegance & Contemporary Style, Sparing No Cost On Premium Finishes. Exemplary Principal Spaces Arranged In Graceful Flow W/ Two Lavish Primary Suites On Main Floor & Many Walk-Out Access Points To The Backyard Retreat. Crown Moulding, Custom Millwork, Oak & Marble Floors Throughout. Stately Entrance Hall W/ Stained Glass Skylight & Marble Floors. Formal Dining Room W/ Custom-Built Display Shelves, Grand Living Room W/ Walk-Outs To Backyard & Gas Fireplace. Gourmet Kitchen Presents High-End Appliances, Vast Breakfast Area, Expanded Central Island W/ Seating & Severy W/ Full-Sized Wine Fridge. Sun-Filled Library Features Walk-Out To Private Courtyard. Graceful Family Room W/ Walk-Out To Yard, Gas Fireplace, Custom Entertainment Center W/ Built-In Shelves. Two Primary Suites Boasting Backyard Access, Wall-To-Wall Windows, Walk-In Closets & Opulent Spa-Like Ensuites. Second Floor Presents 3 Elegantly-Appointed Bedrooms, 3-Piece Ensuite Bathroom & 4-Piece Semi-Ensuite W/ Soaking Tub. Basement Features Graciously-Scaled Recreation Room W/ Custom-Built Bookcases & Gas Fireplace, Exercise Room, Nanny Suite W/ Walk-In Closet & Full Bathroom. South-Facing Backyard Oasis W/ Pool, Cabana, BBQ Ready Terrace & Meticulous Landscaping. Handsome Street Presence W/ Portico, Sprawling Wooded Lawn, 8-Car Circular Driveway & 2-Car Garage. Coveted Address In Torontos Most Revered Neighborhood, Conveniently Near The Crescent School, TFS International School, Granite Club, Sunnybrook Park, York Glendon Campus, Transit & First-Rate Amenities. (id:59911)
RE/MAX Realtron Barry Cohen Homes Inc.
3613 - 50 Charles Street E
Toronto, Ontario
Spacious Sun-Filled Luxury 1 Br+Den, Total 743 Sq/Ft Incl. Huge Balcony 155 Sq/Ft. Open Concept Modern Kitchen B/I Appls Incl. Microw, Lg Windows/Patio Doors, Stylish Fixtures, Rarely Found Den With Large Windows Can Be Used As 2nd Bedroom; Prime Location, Steps To Yonge & Bloor Subway, Shopping, U Of T, 20 Ft Lobby, State Of The Art Amenities, Infinity Pool, Fully-Equip Gym, 24Hr Concierge. (id:59911)
Century 21 The One Realty
603 - 1291 Bayview Avenue N
Toronto, Ontario
**** ONE MONTH FREE! ** Step into budget conscientious living with this **newly renovated, bright, and spotlessly clean 1-bedroom apartment** at 1291 Bayview, nestled in the heart of the prestigious Bayview-Leaside neighbourhood. Perfect for singles or couples, this stunning unit in a quiet, family-friendly building offers the ideal blend of comfort, style, and convenience **move in this weekend! ***Why You'll Love It: **- **All Utilities Included:** Heat, hydro, and water - no hidden costs!- **One Month Free:** Enjoy your 8th month rent-free with a 1-year lease.- **Modern & Move-In Ready:** Freshly painted with sleek new kitchens, top-tier appliances (dishwasher, fridge, microwave, stove), and timeless hardwood and ceramic floors.- **Custom Comfort:** Optional air conditioning installation available ask for details! **Building & Lifestyle Perks:**- **Secure & Well-Maintained:** On-site superintendent, camera surveillance, and smart-card laundry facilities on the ground floor.- **Parking & Storage:** Underground parking ($200/month) and lockers available for rent.- **Elevated Living:** Immaculate common areas and a welcoming vibe in this sought-after rental community. **Prime Location:**Live where convenience meets charm! With **TTC at your doorstep**, you are minutes from downtown via quick access to the DVP and 401. Explore the best of Toronto with **Sunnybrook Hospital, top-rated schools, lush parks, trendy shopping, cinemas, and acclaimed restaurants** all nearby. Whether its a stroll along Bayview Avenues boutique shops or a relaxing day at Leaside Memorial Gardens, this vibrant neighbourhood has it all. **Move-In Details:**- **Available Immediately:** Be in your new home by the weekend!- **Agents Protected & Welcome:** Bring your clients to this unbeatable opportunity. Don't miss out schedule your tour today and secure this gem in one of Torontos most desirable areas! (id:59911)
City Realty Point
662 Mount Pleasant Road
Toronto, Ontario
High-exposure commercial corner unit in a prime Midtown Toronto location, offering three levels of versatile, leasable space. Both the first and second floors are suitable for retail or a wide range of professional uses, as permitted by zoning, and feature excellent visibility with abundant natural light. The generously sized basement offers ample storage. Two bathrooms are conveniently located throughout the unit. Rear surface parking for two vehicles enhances accessibility. Situated just steps from the upcoming Eglinton Crosstown LRT, scheduled to open in late 2025, this is an exceptional opportunity for businesses seeking maximum exposure and future transit connectivity in one of the city's most vibrant, high-traffic neighbourhoods. (id:59911)
Homelife Landmark Realty Inc.
594 Durham Crescent Unit# 1
Woodstock, Ontario
Nicely finished End Unit Condo in Lakecrest Estates. This 3 Bedroom 1.5 Bathroom Condominium is larger than it looks. The roomy interior offers an immaculate kitchen with eating area, an oversized living space leading out to a fully fenced deck, three good sized bedrooms upstairs, and a large rec-room leading to storage and a laundry room in the basement. The private setting of this location offers quiet living with an amazing benefit of gated access to the wooded trails of gorgeous Roth Park. Vacant possession available early June. Seller is motivated to get this property sold! (id:59911)
Keller Williams Edge Realty
2433 First Street Unit# 8
Burlington, Ontario
Step into comfort and convenience with this beautifully maintained 2-bedroom, 1-bathroom unit offering over 800 square feet of bright, open living space. Nestled in a prestigious neighbourhood near Roseland, you're just steps from Lake Ontario and the vibrant downtown core perfect for enjoying both nature and city life. This move in ready home features freshly painted common areas, a private balcony ideal for your morning coffee, and includes a locker for extra storage plus a dedicated parking spot. Designed for easy, hassle free living. Live surrounded by the best the area has to offer: grocery stores, cozy coffee shops, great restaurants, highly-rated schools, and convenient access to highways and public transit. Water and heat are included in the lease. No pets allowed. (id:59911)
RE/MAX Escarpment Golfi Realty Inc.
205 Nebo Road
Hamilton, Ontario
Established in 2014, Paramount Safety Consulting Inc. is a recognized and respected leader in Workplace Health and Safety services across Canada. With a solid foundation and over a decade of proven success, this business has built a trusted reputation for excellence, professionalism, and reliability across all industry sectors. Paramount specializes in helping businesses meet and exceed ever-evolving health and safety regulations—offering essential services such as compliance audits, workplace inspections, custom-built safety programs, and expert-led training solutions. Our tailored approach ensures that clients not only stay compliant but also foster a strong, proactive safety culture that protects their people, their operations, and their reputations. The company’s training division is a major asset, offering a wide range of in-demand programs delivered by a team of certified, highly experienced instructors. These programs are designed to meet the highest industry standards and consistently deliver measurable, real-world results for clients. With a strong client base, recurring business, and established systems in place, Paramount Safety Consulting Inc. offers a turnkey opportunity for buyers looking to enter or expand in the health and safety consulting industry. The brand is well-positioned for growth through digital expansion, new industry partnerships, and enhanced marketing. The current owner is open to providing transition support to ensure a smooth handover and continued client satisfaction. If you're looking to acquire a profitable, scalable business in a critical and growing industry—Paramount Safety Consulting Inc. is where your investment meets impact. (id:59911)
RE/MAX Escarpment Realty Inc.
111 Farley Road
Centre Wellington, Ontario
Discover the perfect blend of style and functionality in this stunning bungaloft in Fergus! With 2,026 sq. ft. of bright, modern living space, this meticulously maintained home showcases true pride of ownership inside and out. Nestled in a quiet neighbourhood, this home offers the perfect retreat while keeping you close to local amenities. Step inside to a thoughtfully designed layout with four spacious bedrooms and three(+1) bathrooms. The open-concept main floor is filled with natural light, featuring a sleek kitchen, elegant dining space, and a cozy living area. Upstairs, two bedrooms share a convenient ensuite, making it the perfect setup for family or guests. The basement remains a blank slate for your finishing touches but already features a beautifully finished bathroom, adding value and flexibility. With ample storage throughout, this home is as practical as it is inviting. This highly sought-after bungaloft wont last long - schedule your showing today and see what makes this home so special! (id:59911)
Exp Realty
3 - 22 Playfair Island
Seguin, Ontario
Located just a 3-minute boat ride from Gordon Bay Marina, 22 Playfair Island offers a rare chance to own a spacious, well-built cottage on 3 private acres. With 6 bedrooms, 4 bathrooms, and 4,300 square feet of living space, theres plenty of room for relaxing, hosting, and enjoying island life.The cottage sits on a gentle hill, giving it elevated views and added privacy. While the home is surrounded by trees and shade, the boathouse and waterfront enjoy excellent sun exposure, perfect for spending long summer days by the lake. The Ipe dock spans an impressive 2,600 square feet, providing abundant space for lounging, entertaining, and docking watercraft.The boathouse features a fully finished second floor with 830 square feet of living space, including 2 bedrooms and a 3-piece bathroom ideal for guests or extended family. On the main level, theres also a 2-piece bathroom, along with a wet bar and bar refrigeration, making it a convenient and stylish space for lakeside entertaining.Inside the main cottage, the open-concept layout features high ceilings, a large stone double-sided wood-burning fireplace, and a bonus family room. The kitchen includes stainless appliances and honed granite countertops, blending style and function.Well-crafted details are found throughout: coffered ceilings, antique hemlock floors, hand-milled solid wood doors, and a mix of board and batten and tongue-and-groove wall paneling, all painted in a clean white tone. Ceiling fans are installed in every room, and some spaces include window seats for added charm.22 Playfair Island is a great opportunity to enjoy classic Muskoka cottage living in a peaceful, scenic setting with modern amenities and standout features. (id:59911)
Royal LePage Lakes Of Muskoka - Clarke Muskoka Realty
