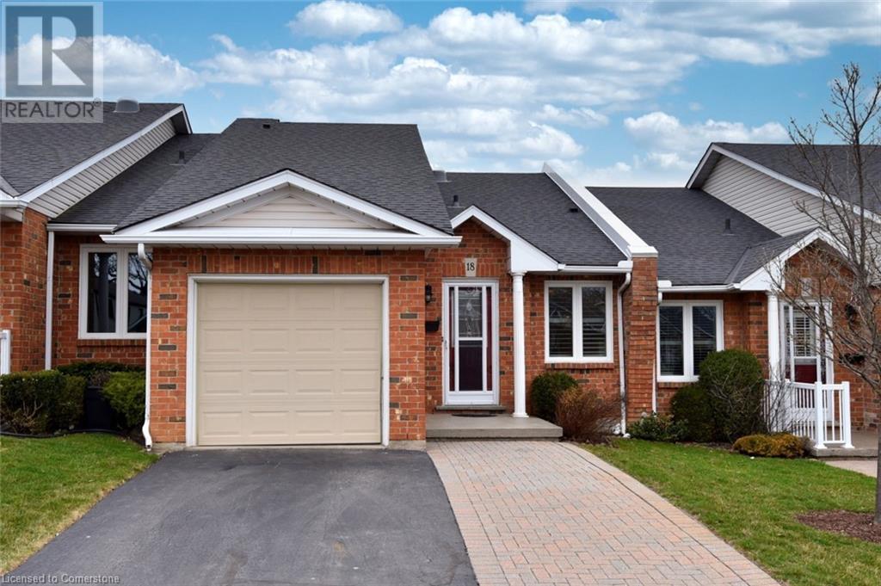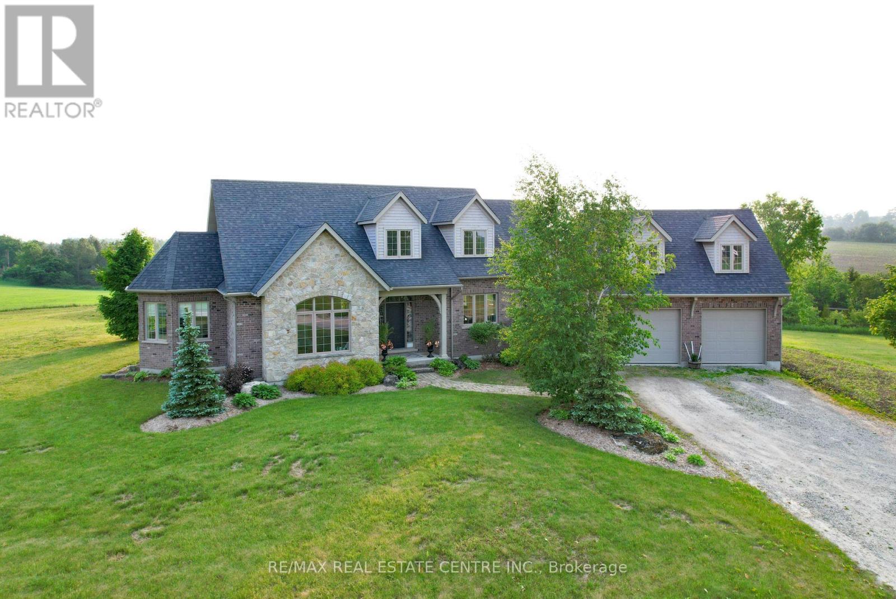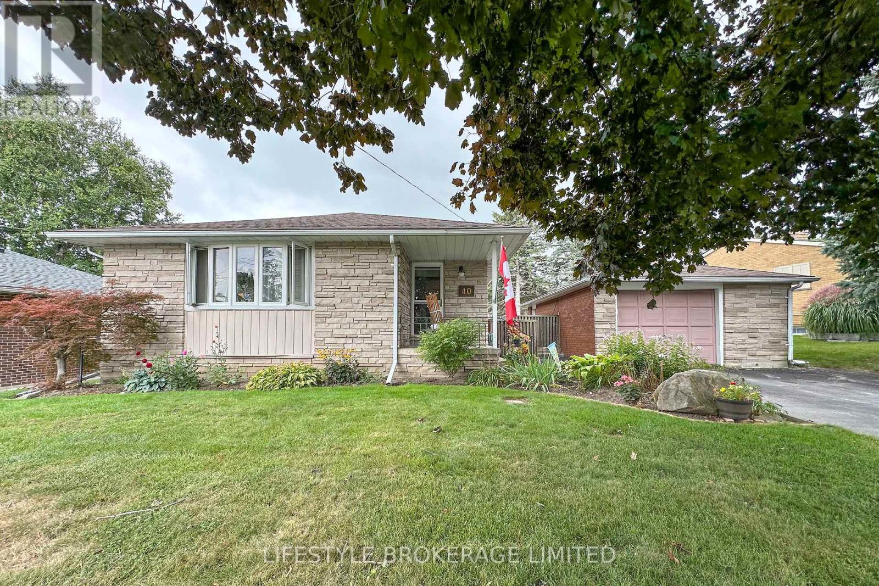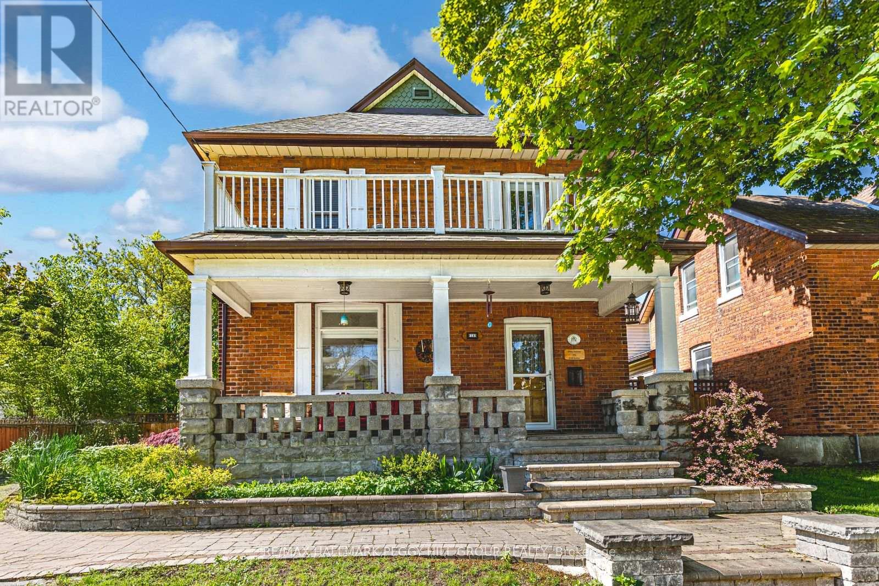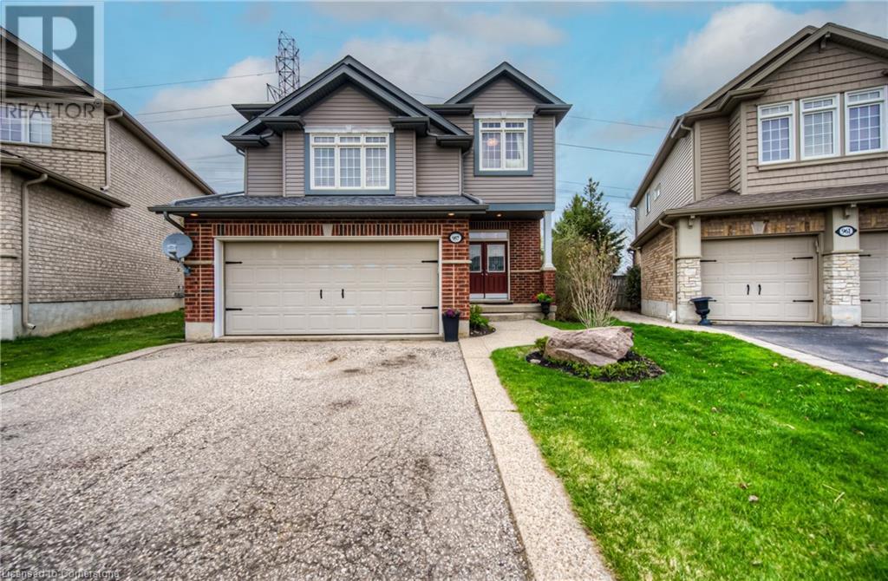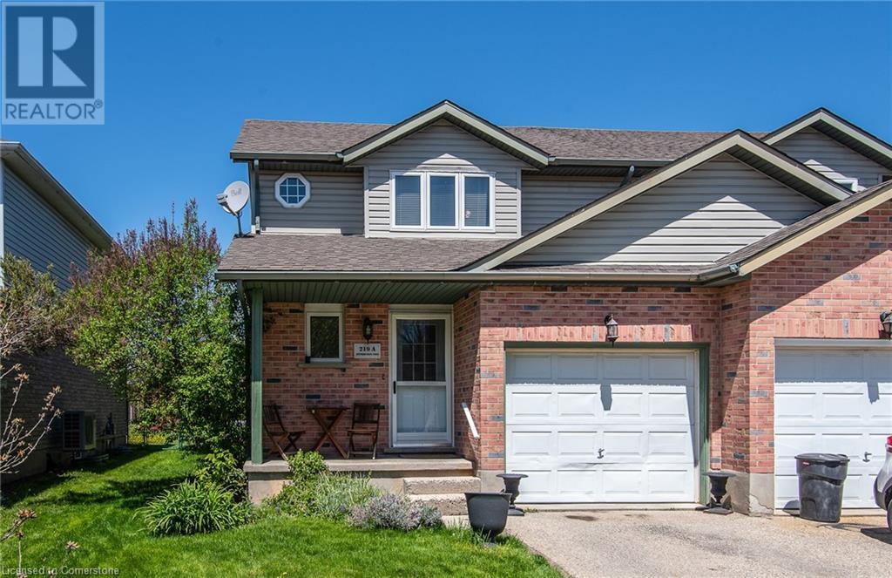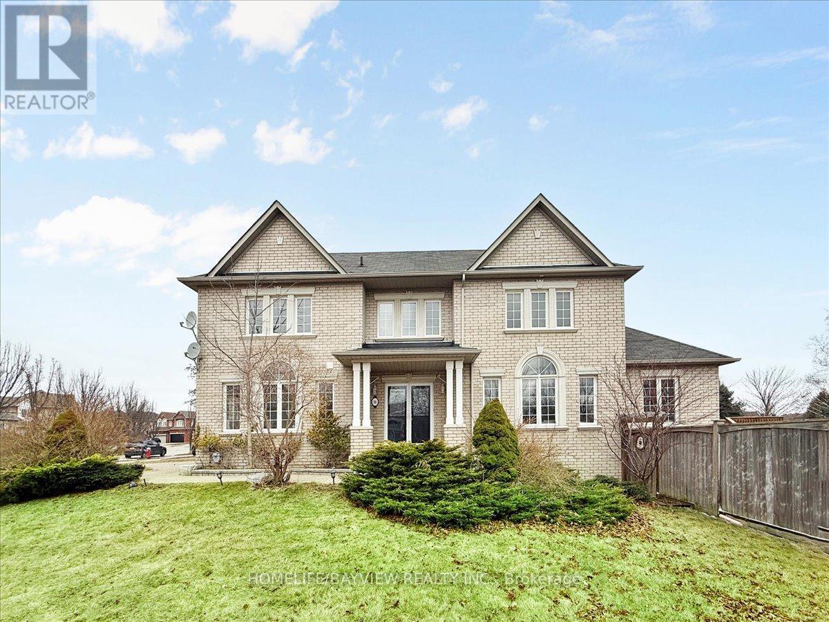60 Rice Avenue Unit# 18
Hamilton, Ontario
Wonderful downsize opportunity in a warm, friendly and safe complex of bungalow townhouses on the West Mountain. Lovely updated white eat in kitchen that opens to living room/dining room combo with vaulted ceiling, hardwood floors , skylight and sliding doors that lead to private deck. Primary bedroom has custom built in cabinetry plus double closets and ensuite privilege with jetted bathtub & separate shower. Finished basement offers family room with gas fireplace, 2 bedrooms and a lovely 4 piece bath. This sought after complex is close to healthcare, parks, bus routes, shopping and highway access. (id:59911)
Royal LePage State Realty
195 Schmidt Drive
Wellington North, Ontario
Discover this impeccably built 2-storey home, offering 2,311 sq. ft. of bright, functional living space by renowned builder Pinestone Homes. Located in a desirable, family-friendly community, this residence combines timeless design with thoughtful upgrades for modern living. Boasting 4 spacious bedrooms and 3 bathrooms, the layout is tailored for comfort, flow, and everyday convenience. The main floor features an open-concept kitchen and family room ideal for both entertaining and relaxed family time. Enjoy the upgraded kitchen with extended ceiling-height cabinetry, elegant quartz countertops, and a large central island. Stylish smooth ceilings on both levels and pot lights throughout the main floor elevate the home's modern aesthetic. A conveniently located main floor laundry room adds practicality to the smart layout. Upstairs, the generous primary suite offers a walk-in closet and a private ensuite, while three additional bedrooms provide flexibility for growing families, guests, or home office setups. A separate side entrance leads to the unfinished basement, offering endless potential to bring your own vision to life. With upscale finishes, quality craftsmanship, and a welcoming neighbourhood setting, this home is the perfect blend of style, comfort, and community. (id:59911)
Real Broker Ontario Ltd.
1 - 300 Richmond Street
Thorold, Ontario
Welcome to this beautiful 2 bedrooms 2 full bathroom, main floor laundry end unit luxury bungalow townhouse located in Serene Richmond Woods in Thorold. Enjoy your summer days lounging in your private rear covered deck. This open and bright home is located in a prime location close to entertainments and easy highway access, perfect for time home buyers or down sizing with a low maintenance fee! Full basement offers an open space, an opportunity to the buyers to design their own space and unleash your creativity, lots of possibilities! MOTIVATED SELLERS (id:59911)
Crimson Realty Point Inc.
293138 8th Line
Amaranth, Ontario
Custom built country estate home on 30 acres of peace, privacy and serenity. Just west of Orangeville with easy access to major highways. Quality materials and workmanship top to bottom. Extensive landscaping, pool. hot tub, pool house and patios. Main floor primary suite with spa style bath, walk in closet and hardwood floors. Chef's delight kitchen with centre island (sink) overlooking front gardens. Lots of counter space for the gourmet. Formal living and dining rooms. Cosy and comfortable family room with propane fireplace overlooking rear grounds and surrounding countryside and walk out to deck overlooking pool. Handy main floor laundry and 2 pce powder room. Access to garage from laundry room. Upper level features two bright sunny bedrooms and 4 piece bath. Lower level offers unique stone fireplace (wood burning) and walkout to patio overlooking pool, hot tub and pool house. In floor heating. Ideal for inlaw suite with separate entrance. So much to offer. Central metering hydro. 2 wells. Shop 26' x 42' with separate driveway - ideal for owner operated home business. Possibility for second dwelling (Township of Amaranth for details) Rogers fibre optics available. This lovingly tended home is owner built and pride of ownership is evident throughout. (id:59911)
RE/MAX Real Estate Centre Inc.
8 Bridge Street
Trent Hills, Ontario
Investment opportunity in beautiful Trent Hills beside locks in Hastings on the Trent. Magnificent residential unit over a main floor commercial space with separate 1 Bedroom apartment. Upper unit features 3 bedrooms, 2 baths, walk-outs to 2 balconies with stunning views of the river. Large 3rd floor master suite with connecting family room, ultra modern kitchen with views from every window, partially finished basement for storage or transform to another rental. A great investment opportunity. Does not include business. One photo has been virtually staged. **EXTRAS** A great investment opportunity (id:59911)
Ball Real Estate Inc.
40 Ash Street
Scugog, Ontario
LOCATED WALKING DISTANCE TO DOWNTOWN PORT PERRY. THIS 1350 SQ FT BUNGALOW OFFERS A GENEROUS LIVING AREA, 3 BEDROOMS & UP-DATED MAIN BATHROOM ON THE MAIN FLOOR WITH A WALK-OUT TO A PATIO & IN-GROUND POOL. THE BASEMENT FEATURES A HUGE REC ROOM WITH A GAS FIREPLACE, A 4TH BEDROOM WITH AN UPDATED 3 PC ENSUITE BATH, A HOT TUB ROOM (HOT TUB IN AS-IS CONDITION) A LARGE LAUNDRY/UTILITY ROOM. THIS LARGE 70' X 116' LOT OFFERS SPACE FOR A GARDEN. A 17' X 28' DETACHED GARAGE & DRIVEWAY SPACE TO COMFORTABLY PARKING FOR 3 FULL SIZED CARS. GREAT LOCATION WITHIN A BLOCK OF RH CORNISH ELEMENTARY SCHOOL, 2 BLOCKS TO THE HIGH SCHOOL. SEWER CONNECTION IS AVAILABLE TO THIS PROPERTY FOR ANY FUTURE ADDITONS OR CHANGES. IN THE MEANTIME ENJOY LOWER UTILITY COSTS OF THE SEPTIC SYSTEM (id:59911)
Lifestyle Brokerage Limited
14 Cumberland Street
Barrie, Ontario
WHERE HISTORIC BEAUTY, MODERN COMFORT, & LOCATION COME TOGETHER! Welcome to this stunning heritage home in the heart of Allandale, offering a lifestyle full of charm and comfort, and conveniently located right beside Unity Christian High School. Spend your weekends strolling to Kempenfelt Bays waterfront and Centennial Beach, or exploring downtown Barries shops and dining just five minutes away. Commuting is effortless with quick access to the Allandale Waterfront GO Station and Hwy 400, while parks, restaurants, and everyday essentials are close by. The classic red brick exterior pairs beautifully with a large front porch featuring white railings and detailed stonework, creating a timeless and welcoming appearance. The private, fully-fenced backyard is perfect for relaxing or entertaining with a spacious deck and garden shed for extra storage, while the expansive paved driveway easily fits 6 vehicles. Inside, the bright and open main floor offers flexible living spaces with a large living and dining room, extra sitting room, welcoming foyer, and a kitchen featuring a generous granite island. A main floor full bathroom and laundry room add everyday functionality. Upstairs, discover 3 generous bedrooms, a versatile office space, a stunning 5-piece bathroom with a soaker tub and stand-up shower, and a second-floor balcony. The partially finished basement offers an additional family room and bonus bedroom for even more living space. Hardwood flooring runs through most of the home, complemented by high ceilings that enhance the open, airy feel. Enjoy peace of mind with modern upgrades including newer A/C, hot water tank, expanded main drain, updated kitchen windows and upstairs balcony door, and upgraded blown-in attic insulation, plus the bonus of extra attic space offering future potential. Quick closing available! Dont miss the chance to own a piece of Barries history while enjoying modern comfort and timeless character all in one incredible #HomeToStay! (id:59911)
RE/MAX Hallmark Peggy Hill Group Realty
957 Banffshire Court
Kitchener, Ontario
Welcome to this beautifully maintained family home, ideally situated on a quiet court and backing onto peaceful greenspace in the desirable Huron Park community. The main floor offers a warm and inviting family room with a cozy gas fireplace, and an eat-in kitchen perfect for everyday meals and entertaining. Upstairs, you'll find a spacious bonus living room with soaring vaulted ceilings, ideal for a second family room, home office, or play area. Convenient second-floor laundry adds to the home's functionality. The primary bedroom features a walk-in closet and private 3-piece ensuite, while two additional generously sized bedrooms and a full bathroom complete the upper level. Set on a pie-shaped lot, the backyard is a true retreat-complete with a large deck, storage shed, and plenty of space for kids, pets, or relaxing by a cozy campfire. The unspoiled basement with a bathroom rough-in provides endless possibilities for future development. Don't miss this rare opportunity to own a home that offers space, comfort, and a prime location backing onto nature. (id:59911)
RE/MAX Solid Gold Realty (Ii) Ltd.
219 #a Inverhuron Crescent
Waterloo, Ontario
Wonderful Semi-Detached home in Waterloo!!! This place checks off all the boxes off your wish list - Three bedrooms, three bathrooms, garage, and a finished basement! Located in the lovely Conservation Meadows neighbourhood, it is close to it all. Just a few minutes from Laurel Creek Conservation Area, St. Jacob's Farmer's Market, Conestoga Mall and easy access to the Expressway. Walking distance to schools. Lovely curb appeal. The main floor is features laminate flooring and an open-concept layout. Upstairs, the primary bedroom is super spacious and offers a double closet. The finished basement provides extra living space, a gas fireplace and a 3 pc bathroom. You will love the large fenced backyard, complete with a big deck and shed. Don't miss this one! (id:59911)
Peak Realty Ltd.
3 - 401 Alden Road
Markham, Ontario
Conveniently Located In A High-Traffic With Close Proximity To Major Highways 407, 404 And Public Transit. Many Amenities In Immediate Surrounding Area. (id:59911)
Homelife/bayview Realty Inc.
98 Lena Drive
Richmond Hill, Ontario
Crafted with enduring quality and maintained in absolutely mint, top-condition, this exceptional 4-bedroom, 4-bathroom detached home sits on a spacious pie-shaped lot in the prestigious Rouge Woods community. A double-door entry and extra-long interlock double driveway enhance its impressive curb appeal, while inside, the open-concept layout offers both elegance and functionality. The main floor features a bright home office, formal living and dining areas, and a cozy family room with a fireplace leading to a private deckperfect for entertaining or quiet evenings. The chef-inspired kitchen is highlighted by granite countertops, quality cabinetry, pot lighting, a large breakfast area, and an added pantry for extra storage. Upstairs, the expansive primary suite includes a walk-in closet and a luxurious 4-piece ensuite with a jacuzzi tub and modern lighting. Three additional bedrooms are well-sized and filled with natural light. The recently finished basement offers two versatile rooms, ideal for guests, extended family, or future rental potential with separate entrance possibilities. Located in a high-demand family-friendly neighbourhood, this home is just minutes from top-ranked schools, scenic parks, Costco, Home Depot, shopping centres, and Hwy 404. Includes all existing light fixtures and window coverings. A rare opportunity to own a truly turn-key home in one of Richmond Hill's most sought-after areas. (id:59911)
Homelife/bayview Realty Inc.
14 Buggey Lane
Ajax, Ontario
Welcome to 14 Buggey Lane in the prestigious Deer Creek community.The meticulously maintained property sits on 1.32 acres and includes over 6700 sq ft above grade living space. The home boasts two primary bedrooms, beautiful sun room, 6 fireplaces, 5+2 Bedrooms, 5+2 washrooms, a bonus room(den) over the garage and amazing chef's kitchen with high end appliances. The backyard oasis with built in outdoor kitchen, hot tub and fire pit is great for entertaining. Pride of ownership shows and it's truly a gem! (id:59911)
Homelife Regional Realty Ltd.
