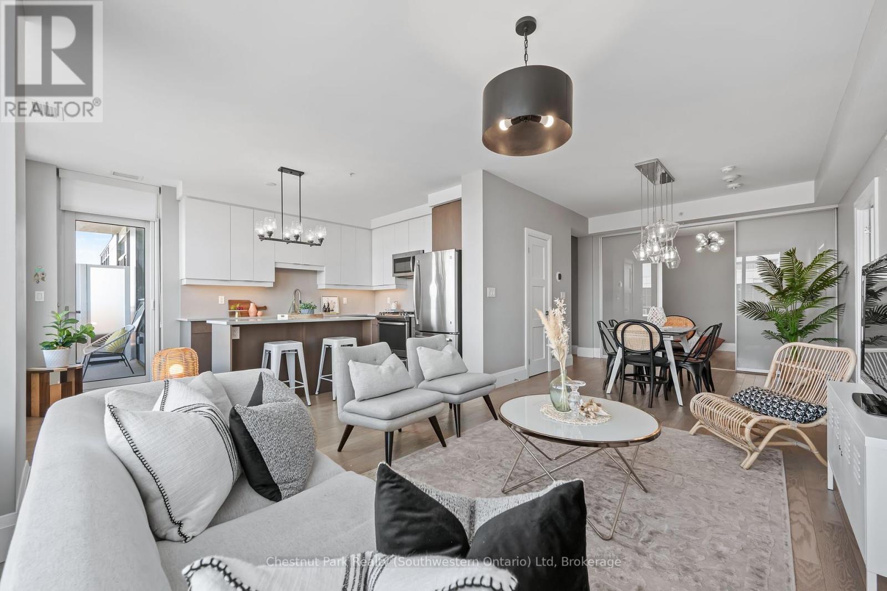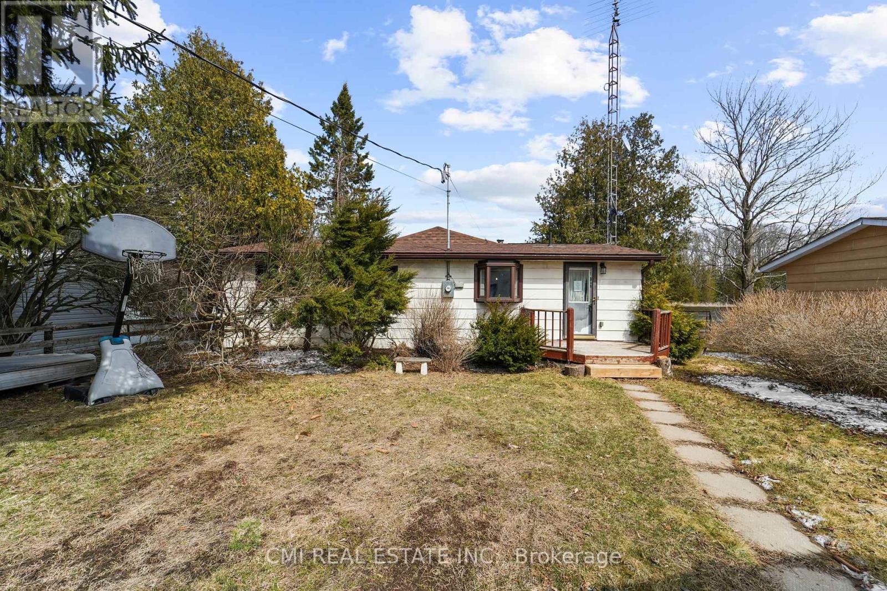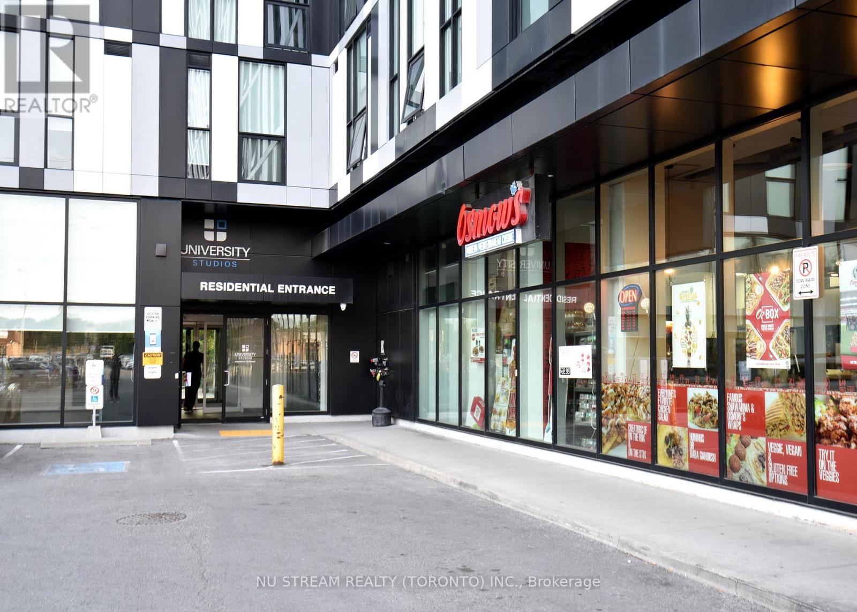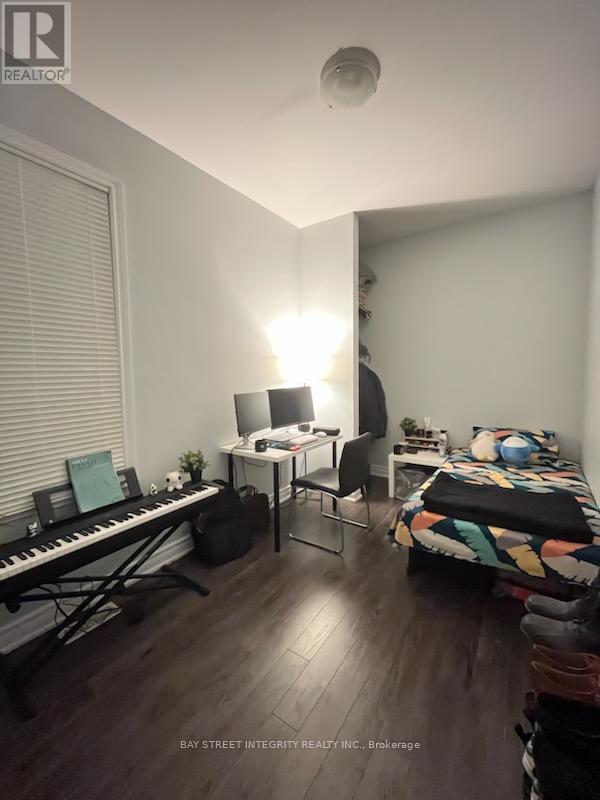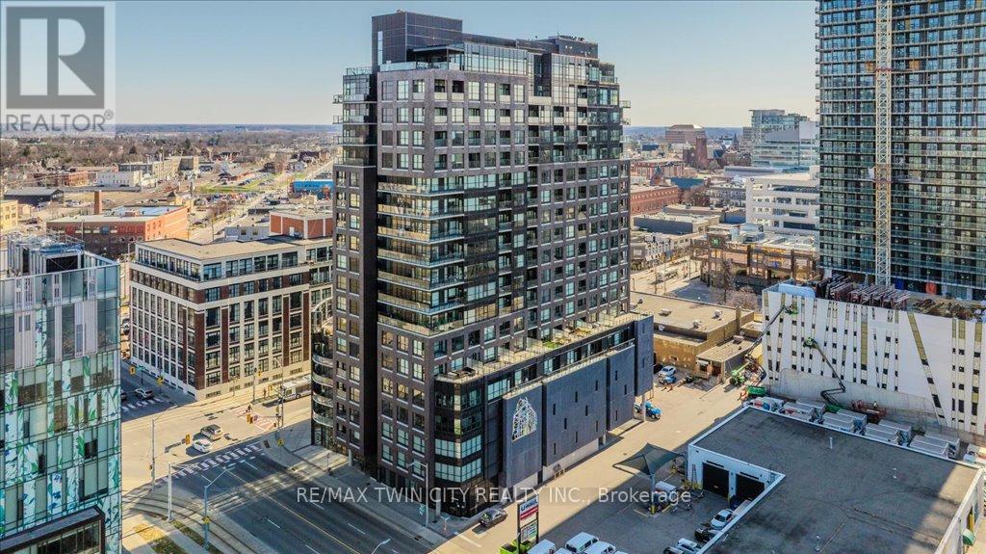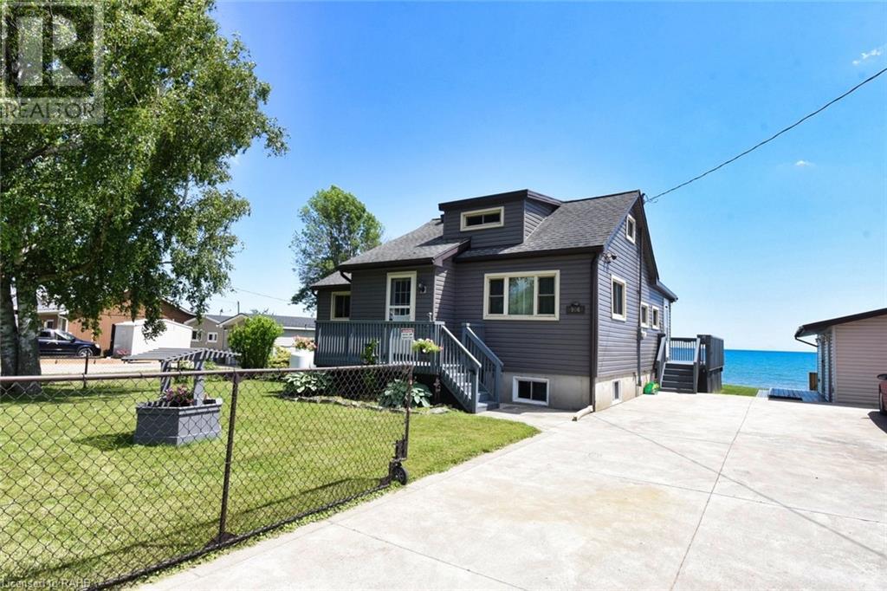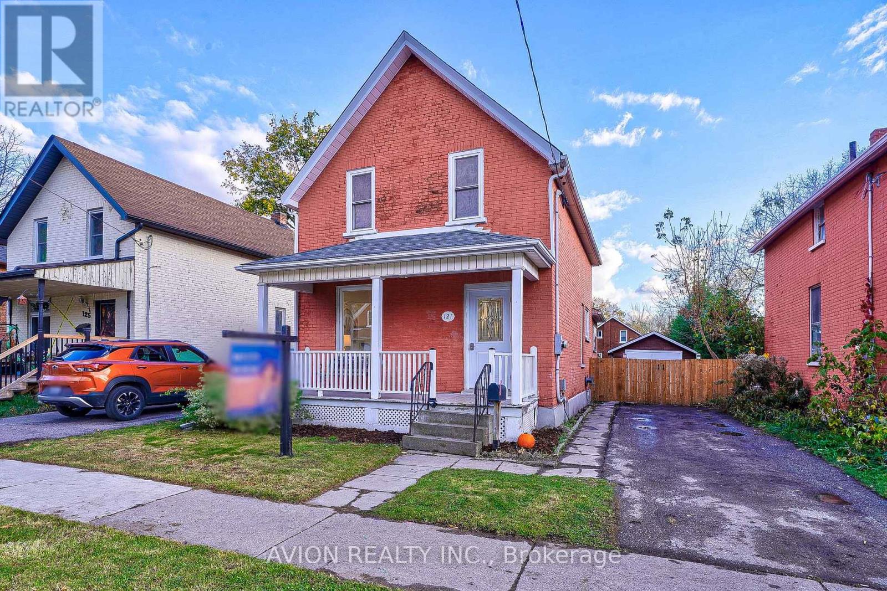1007 - 63 Arthur Street S
Guelph, Ontario
Luxury, Comfort & Lifestyle A Rare Find! Welcome to Suite 1007, a stunning 1,389 sq. ft. 2-bedroom + den condo that redefines modern elegance. This executive suite is more than just a home, it's a lifestyle. From the moment you step inside, the executive finishes and 10th-floor premium views will take your breath away. Thoughtfully designed with over $97,800 in upgrades, every inch of this space is tailored for both luxury and convenience. Hardwood floors flow seamlessly throughout, leading you to an open-concept kitchen that boasts energy-efficient stainless steel appliances, an upgraded faucet, and a stylish breakfast bar perfect for entertaining or enjoying your morning coffee. The primary suite is a true retreat, complete with a glass shower, high-end fixtures, and a deep soaker tub for those moments of pure relaxation. A versatile den with frosted glass sliding doors provides the perfect work-from-home space or a cozy reading nook. The second bedroom offers ample space for guests or additional living needs. Step outside onto your private balcony, where the north-facing exposure provides picturesque views without the harsh afternoon sun ideal for unwinding after a long day. But the perks don't stop at your front door! Living at The Studio at Metalworks means access to an incredible list of amenities, including: > Fitness Centre with yoga, > cardio & weights > Outdoor courtyard with BBQs & a fire pit > Entertainment room, > Pet spa > Chef-style kitchen > dining room for private gatherings > 50-ft wide River Walk featuring lush green space, >art installations & seating areas. With secure fob access, underground parking, and a concierge desk, you'll have the peace of mind and convenience you deserve. And with downtown Guelph, trendy cafes, and scenic trails just steps away, you'll never run out of things to do! This isn't just a condo; it's the ultimate blend of luxury, comfort, and urban convenience. (id:59911)
Chestnut Park Realty (Southwestern Ontario) Ltd
775 Wooler Place
Ottawa, Ontario
Lilythorne by Claridge Homes! Located in the one of the most attractive high-demand modern communities of Findlay Creek surrounded by schools, parks, trails, ponds, Golf, conservation areas while still being steps to public transit, shopping, restaurants; mins to Hwy 417, OC Transpo, & upcoming LRT station making commute a breeze to Downtown Ottawa. Home of the future Hardrock Casino! Presenting the Dante model, 4 bed, 3 bath over 2100sqft efficient floorplan w/ minimal wasted space. Covered porch entry leads into bright foyer w/ double coat closet. Venture down the hall past the convenient mudroom w/ access to garage & bench seating. Main lvl boasting hardwood flooring & pots lights. Expansive living room w/ cozy fireplace provides the ideal space for family relaxation. Eat-in chefs kitchen upgraded w/ tall cabinetry, granite counters, herring-bone tile backsplash, SS appliances, & W/I pantry perfect for buyers looking to host. Open dining space W/O to rear patio. Stroll upstairs to find 4- spacious well separated bedrooms, 2-5pc baths, & desired upper-level laundry. Primary bedroom retreat w/ large W/I closet & 5-pc resort style bathroom. Builders partially finished bsmt w/ bathroom rough-in offers the perfect space for family entertainment, kids play space, guest accommodations, & much more! Book your private viewing now! (id:59911)
Cmi Real Estate Inc.
618 - 87 Peter Street
Toronto, Ontario
Available April 15th. Water and Gas Included + Ensuite Laundry. This One Bedroom + Large Den (Can Be A 2nd Bedroom) (6.16 feet 8.25 feet) Menkes built In The Heart Of The Entertainment District. Features Open Concept Living And A Functional Layout. Laminate Flooring Thru-Out, Floor To Ceiling Windows With Balcony, Quartz Kitchen Counters. Plenty Of Closet Space. 24 Hrs Concierge, Step To Ttc, Close To Cn Tower, Financial District, Rogers Centre, Restaurants & Shops. (id:59911)
Right At Home Realty
222 Centennial Lane
Trent Hills, Ontario
WATERFRONT! Located right off ON-30 w/ quick access to Hwy 7 on the calm shores of Trent River offering breath-taking water-views! Enjoy canoeing, boating, kayaking, swimming, & much more! *70ft waterfrontage* Appreciate the convenience of municipally maintained road including garbage pickup while still having the privacy of a private road. Charming rustic 4-season cottage on a budget! Detached garage/workshop & driveway offers ample parking for RVs, cars, & other toys. Separate shed provides storage. Step past the bright foyer into the dining room w/ bay window. Sun-filled great room w/ cozy propane stove presents expansive views of the water W/O to rear deck. Eat-in family sized kitchen perfect for buyers looking to host. Main lvl complete w/ 2 spacious bedrooms & 1-4pc bath ideal for growing families purchasing their first cottage or buyers looking to enjoy retirement. Your Home away from Home! Fenced backyard provides a secure space for pets. Take in the gorgeous calm water views while lounging on the deck. Plenty of room for a hot tub. Access for docking available. Explore everything Trent River has to offer numerous islands, resorts, & connection to Seymour Lake for buyers looking to fish. Dont miss the chance to buy a lakefront property on a budget & earn sweat equity! (id:59911)
Cmi Real Estate Inc.
87 Cabin Trail Crescent
Whitchurch-Stouffville, Ontario
Every now and then, the perfect basement lease comes alongone that checks all your must-haves and even more of your wants. This thoughtfully designed two-bedroom split layout is finished with details any AAA tenant will appreciate: engineered hardwood flooring, a brand new kitchen with stainless steel appliances, fresh paint, and a modern, high-end bathroom. Just turn the key and feel right at home. (id:59911)
Right At Home Realty
834 - 1900 Simcoe Street N
Oshawa, Ontario
High Ceiling Penthouse Unit - Fully Furnished Unit with: Built In Bed W/ Mattress, Love Seat Sofa, Coffee Table, Desk, 2 Chairs, Wall Mounted Tv, S/s Fridge, Dish Washer, double Burner Stove, Range Hood, Front Load Washer & Dryer. Best in the Building! (id:59911)
Nu Stream Realty (Toronto) Inc.
20 Mac Frost Way
Toronto, Ontario
A Perfect Home for First-Time Buyers, Shouldnt Miss! Prime location close to schools, parks, and TTC transit is extremely convenient with a bus stop right at the doorstep. Just a 10-minute drive to Walmart, supermarkets, hospitals, banks, and more. Fully equipped with surrounding amenities, this quiet home is tucked away near a golf course for added tranquility. This 6-year-new semi-detached home offers two parking spaces and five bathrooms. The second floor features four bedrooms, including two with en-suite bathrooms. 10 Ft Ceiling on Main, 9 Ft on Second & Bsmt. Oak flooring and stairs throughout, and the primary bedroom includes a walk-in closet.The walk-out Bsmt is newly renovated and features a self-contained suite with its own kitchen and bathroom. Bright and sun-filled with ample natural light, pot lights throughout, and a private separate entrance. (id:59911)
Rife Realty
A - 18 D'arcy Street
Toronto, Ontario
Location! Location!! Location!!! 3 Bedroom Spacious Unit Located At The Main Floor Of A Duplex. 9F Ceiling W/Generous Living Space. Quartz Countertop And Backsplash. Coin Operated Laundry In Basement. 100 Walk Score. Walk To U Of T, OCAD, Ryerson, Hospitals, Subway, Shopping, Restaurants. (id:59911)
Bay Street Integrity Realty Inc.
1707 - 1 Victoria Street S
Kitchener, Ontario
Elevate your lifestyle in the heart of Kitchener's vibrant Innovation District! This 17-th floor urban oasis offers 1-bedroom plus den with over 700 square feet of living space and a private balcony to take in sunset views. Open concept living/dining/kitchen with floor-to-ceiling windows, modern kitchen with stainless steel appliances, tile backsplash, and breakfast bar. Spacious primary bedroom with large walk-in closet. Building amenities include rooftop terrace with BBQ, party and theatre rooms, gym. Steps to the LRT, Google, UW Health Sciences Campus, dining, cafes, shopping, and the beautiful Victoria Park. This unit comes with convenient in-suite laundry, storage locker, and one underground parking spot. (id:59911)
RE/MAX Twin City Realty Inc.
906 Lakeshore Road
Selkirk, Ontario
Pride of ownership evident. This 2+1 bedroom plus loft winterized waterfront cottage has been meticulously maintained and upgraded. Features include full basement with additional living space and new 4 piece bathroom. Back up generator, 2 water supply options, upgraded electrical and plumbing. Gorgeous unobstructed views of Lake Erie from almost anywhere in this home. Ideal for family gatherings and years of memory making. Huge 6 car driveway, tons of storage, Large shed and boathouse by the sandy beach. Area features are numerous and high speed internet is available. Some pictures are virtually staged. This could be the home you were looking for... (id:59911)
Chase Realty Inc.
65 Foxglove Court
Markham, Ontario
Fabulous Semi-Detached Home In Heart Of Unionville Steps To William Berczy Ps! Marble Floors On Main Kitchen, Powder Rm&Foyer; Stunning High Ceiling Dining Rm W/Shining Lighting!Family Rm W/Pot Lights, Fireplace; Premium Granite Counter Top&Cabinet Kitchen; Large Privacy Backyard With Large Deck! W/O Bsmt W/3Pc Bath On Enormous Pie Lot! Mins To Unionville Historical Main Street & Unionville H.S., Pond&Park; Quiet Child Safe Cul De Sac. (id:59911)
Homelife New World Realty Inc.
121 Stacey Avenue
Oshawa, Ontario
Photo Taken in Early 2024 When Staged. Detached Home Situated On Family-Friendly Neibghd. Completely Renovated From Top to Bottom: New Kitchen W/ Quartz Counter (2024), Upgrade Double-Sink Bathroom On 2nd Flr (2024), New Floor thr Entire Home (2024), New Laundry Area W/ Ample Storage(2024).New Lighting Fixtures (2024). New Front& Rear Doors (2024). Enhanced Supporting Structure (2024). 200 AMP Electric Panel W/ New Wiring(2024). New Plumbing & Ducting System (2024). Various Shopping Opts: Walmart, RONA, Canadian Tire, Canadian Superstore, Costco, and the Center Oshawa Shopping Mall. Numerous Restaurants to Explore. 5mins to HWY 401, 10mins Drive to Oshawa GO/VIA Station, 3 mins Walk to Bus Stop. Steps Away from Parks, Playgrounds, Sports fields, Community Garden, Outdoor Pool. Close to Lakeridge Health Oshawa Hospital. Walking Distance of Village Union PS, Bus Direct to Eastdale CVI. Short Drive to St. Thomas Aquinas Catholic Schl, Monsignor John Pereyma Catholic HS. Close to Private Schls: Great Beginnings Montessori, Durham Elementary& Durham Academy. (id:59911)
Avion Realty Inc.
