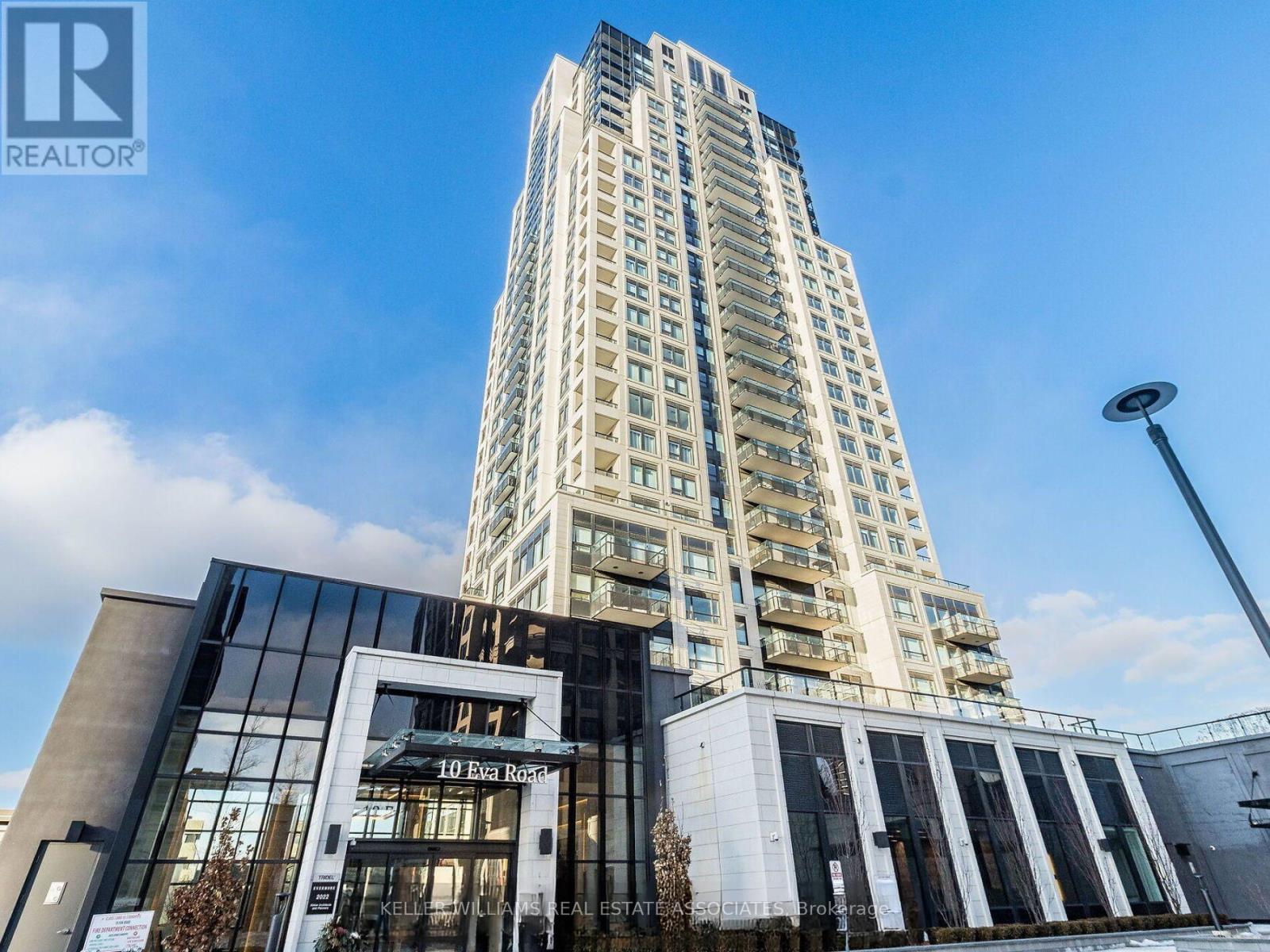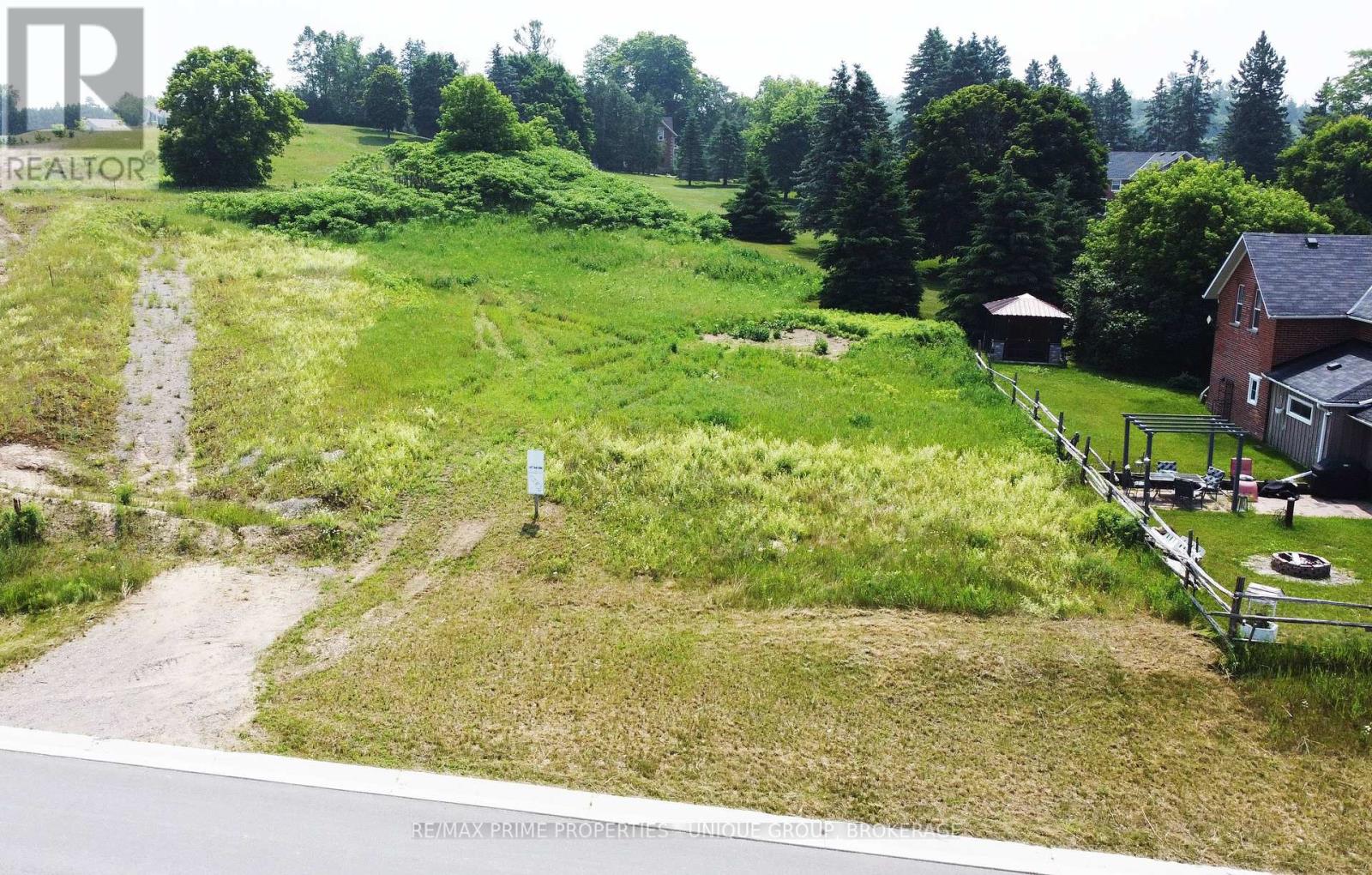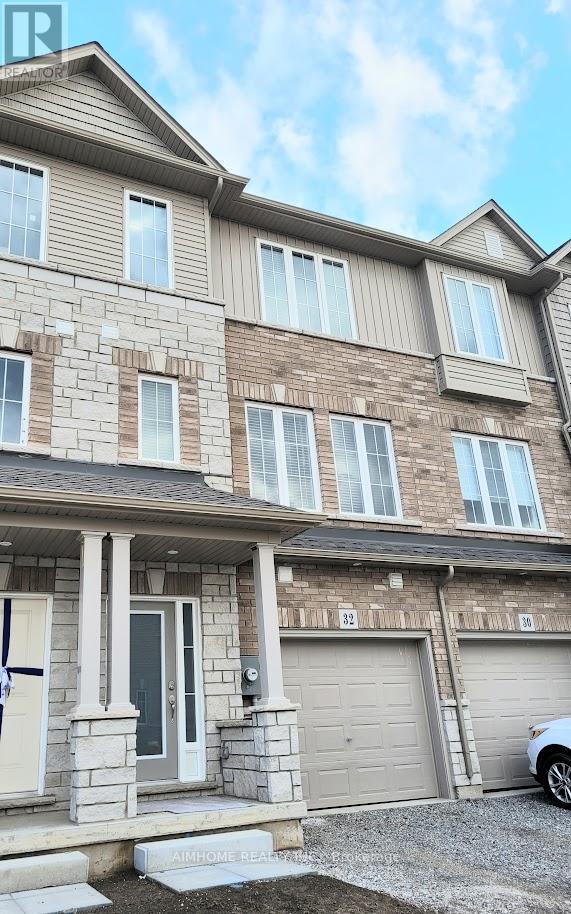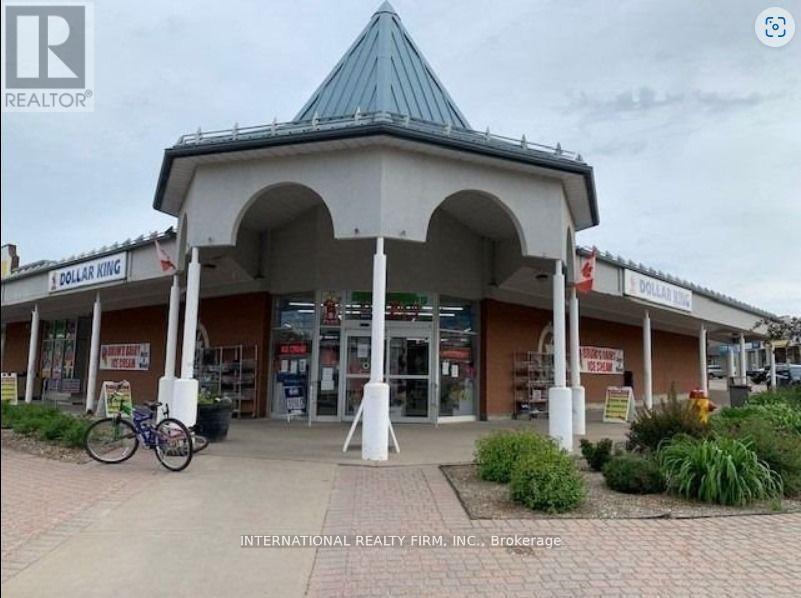Main - 1340 Warden Avenue
Toronto, Ontario
Beautiful Renovated Main Floor, spacious 3-bedroom main floor Flexible Lease Terms, Charming home a modern kitchen with stainless steel appliances, quartz countertops, and a stylish backsplash, plenty of storage space. Ideal for short-term stays, professionals, small groups, or students. Enjoy the flexibility of a month-to-month lease. The home offers a bright and spacious living room with a large front window, large sized bedrooms facing a quiet backyard-perfect for relaxation. Conveniently located close to public transit, restaurants, entertainment, Costco, STC, Hwy 401 & 404, places of worship, and more. Access to a large backyard included. Don't miss this opportunity for comfortable, flexible living in a prime location. Tenant pay 70% utility. Basement also Availbe for additional (id:59911)
Homelife/miracle Realty Ltd
171 College Street
Toronto, Ontario
RECENTLY RENOVATED & FULLY EQUIPPED LICENSED RESTAURANT LOCATED DIRECTLY ACROSS FROM THE U OF T 2 FLOORS PLUS FULL BASEMENT * A CHEFS KITCHEN APPROXIMATELY 2,100 SQ. FT. PER FLOOR OF CLEAR SPAN SPACE LICENSED FOR 128 ON MAIN FLOOR - 157 ON THE 2ND FLOOR AND FRONT PATIO OF 12 PLUS A 2,000 SQ. FT. SIDE PATIO / PARKING AREA FOR SPECIAL EVENTS (id:59911)
Century 21 Regal Realty Inc.
4302 - 11 Yorkville Avenue
Toronto, Ontario
Introducing an exquisite lease opportunity in the heart of Yorkville. This brand-new two bedroom two bathroom luxury residence sits high above the city on the 43rd floor of an exceptional brand new skyscraper. Designed wth an uncompromising attention to detail, this suite boasts an expansive open-concept layout enhanced by soaring ceilings, oversized windows and sweeping panoramic views that capture the elegance of the Toronto skyline. The chef-inspired kitchen features seamlessly integrated Miele appliances, waterfall island and sleek contemporary finishes, perfect for both refined entertaining and every day living.Modern bathrooms offer spa-inspired finishes. Residents enjoy dedicated high-speed elevators servicing only the upper floors of the building, ensuring both privacy and ease of access. With a curated selection of premium amenities including state-of-the art fitness facilities, infinity-edged indoor/outdoor pool, multifunctional spaces, wine tasting room, the signature Bordeaux lounge plus outdoor lounge with BBQ's, a zen garden, a business centre with boardroom as well as one of the downtown core's loveliest concierge teams, this 65 storey jewel really does have it all. This is a rare offering to reside in one of Toronto's most prestigious, exciting and enjoyable enclaves. ** Note some photos are virtually staged ** (id:59911)
Chestnut Park Real Estate Limited
#2 - 883 Avenue Road
Toronto, Ontario
Prime Chaplin estates! Large 3-bedroom suite with over 1700 square feet. Loads of charm with rich wood wainscotting, huge living room with fireplace, separate dining room, renovated kitchen, private foyer/entrance. Close to Yonge Subway and Eglinton for shops and restaurants. Laundry is included in the basement. These large grand suites rarely become available. It feels like a house! All utilities are included in rent except for cable and internet. Garage and parking are available for $200/month if needed. (id:59911)
Chestnut Park Real Estate Limited
1201 - 10 Eva Road
Toronto, Ontario
Welcome to Evermore by Tridel-where thoughtful design meets lifestyle-driven living. This beautifully maintained 2-bedroom, 2 bathroom suite offers 778 sq ft of open-concept space with 8-ft ceilings and sun-filled south-facing views from the 12th floor. The stylish kitchen features energy-efficient stainless steel appliances, soft-close cabinetry, and generous counter space. Floor-to-ceiling windows and in-suite laundry complete the space. Residents enjoy a full suite of amenities including a fitness centre, yoga studio, co-working lounge, and children's play zone. Conveniently located near Hwy 427, Sherway Gardens, public transit, and everyday essentials. (id:59911)
Keller Williams Real Estate Associates
701 - 311 Richmond Street E
Toronto, Ontario
A must see!! Stylish Downtown living doesn't get better than this! One Bedroom, underground Parking, balcony, in-suite laundry, locker, freshly painted and updated contemporary kitchen with stainless steel appliances and a updated bathroom. Open concept living with outdoor South facing balcony. Large Rooftop patio with great views of the city with seating and BBQ's, main floor renovated gym/workout facility, bike locker, party room with billiards table and visitors parking. All nearby attractions including: the St Lawrence market, George Brown College, the Distillery District, Eaton Centre, and the Waterfront. Ideally situated with easy access to multiple TTC routes, grocery stores, shops, restaurants, parks, University of Toronto and the Financial District. 311 Richmond Street East is a well-managed, friendly boutique building with features like: large windows that fill the unit with natural light and low maintenance fees and property taxes. (id:59911)
Royal LePage/j & D Division
0 Sandy's Lane
Highlands East, Ontario
PAUDASH LAKE - "DIAMOND IN THE ROUGH" This elevated building lot isabout .6 acres in size with 104 ft of water frontage. A building site has been created and thers is a drilled well installed in 2017. Hydro has been brough in directly to the building site - ready to go. There are no stairs down to the waterfront yet but there is a path you can follow down to the dock, along an unopened road allowance. This lot is extremely private and could have an awesome view of the lake. Sandy's Lane is a seasonal, private road but is only .4 km in from Heather Drive which is kept open in the winter by some of the cottagers. The waterfront is shallow and a bit stumpy but you can boat into this beautiful, sought after lake, boasting a 400ft sand beach, and extensive sand bar to play on, jumping rocks, 2 marinas and a restaurant. Enjoy miles of boating! (id:59911)
RE/MAX Country Classics Ltd.
4279 East Avenue
Beamsville, Ontario
Step into this stunning, fully renovated two-storey modern farmhouse where timeless charm meets thoughtful upgrades. The heart of the home is a chef’s dream kitchen, boasting a gorgeous statement piece wood island countertop, stone backsplash, stainless steel appliances, and clever storage throughout. A functional dining and living spaces perfect for entertaining - all finished in fresh, neutral tones. Enjoy peace of mind with major upgrades completed: home security camera system, 200 amp panel, gas furnace and A/C (2020), windows (2020), roof (2021), bathroom vanities and shut-off toilets (2021), CO/smoke detectors in all bedrooms and halls (2022), and a rented hot water tank (2023). The basement was fully waterproofed in 2023, including a sump system and battery back-up. The exterior shines with a new concrete border and asphalt driveway (2025), and a 250 foot deep lot with a shed, fire pit, and entertaining space. The crown jewel is the detached pull-through garage, with oversized 10x10 bay doors and high rise racks, forced air furnace and radiant heated floors, a versatile entertainment loft, featuring a gym, 3pc bathroom, kitchenette, and spacious rec area—ideal for hosting game nights or relaxing in style. This move-in ready home is a rare combination of quality craftsmanship, updated systems, and exceptional lifestyle potential. A must-see opportunity! (id:59911)
RE/MAX Escarpment Golfi Realty Inc.
4 Country Place
Kawartha Lakes, Ontario
Welcome To Bethany Village, a country estate community! This Impressive 1.4 Acre Building Lot Is Located Near The Entrance to Bethany Village. It is nestled next To an established area of homes. Build Your Dream Home Here. 15 Minutes From the Highway 407/Highway 115 interchange. Great Views To The North, east and west. Natural Gas, Underground Hydro, Bell Fibe For High Speed Internet At The Lot Line. Paved Roads, Street Lights. Buyer Responsible For Well, Septic, Hst, Development Charges. 3% Vendor Take Back Mortgage available to approved buyers. **EXTRAS** Quiet Residential Area, Perfect For A Relaxed Lifestyle. If You're Looking For A Huge 1.4 Acre Lot And Quiet Country Living That's An Easy Commuting Distance To The 401 Corridor, Lindsay And Peterborough, Come Check Out This Lot. (id:59911)
RE/MAX Prime Properties - Unique Group
40298 Youngs Road
Wainfleet, Ontario
Brick Bungalow on 1.29 Acres Land with 3 Bedrooms. 4 oversized Car Garages which can be used as per owners need. Parking for 10 + cars. Property backs onto fish pond. Backyard has cement porch and hot tub (included) . Excellent location , 5 mins to Welland , Port Colborne on a main arterial street with street frontage. Ideal residence for self employed as it offers a lot of room for storage in the Workshop / detached oversized Car garage (32x 48 ft) with drive in door, Hydro & concrete floor with high ceilings. The attached garage 29 x29 ft. has heat, hydro & concrete floor (id:59911)
Ipro Realty Ltd.
32 Canary Grass Boulevard
Hamilton, Ontario
Unobstructed Pond View Townhouse, approx 1750 sqft, Excellent Location, 3+1 Bedrooms, 3 washrooms, Main Floor Large Family Rm can be use as 4th Bedrm, 2nd Fl Kitchen, Living Dining, Great Room, Walk-Out to Balcony and Overlook Pond View, Modern Kitchen, Quartz Counter, Laundry 3/Fl, S/S Kitchen Appliances, Garage Door Opener, Walking Distance to Walmart, Banks, Rymal st, School & Other Amenities. (id:59911)
Aimhome Realty Inc.
40 Ridge Road
Deep River, Ontario
Dream Investment in Deep River!! A six-unit plaza located in the town center across from scenic Ottawa river. Stable tenants offering excellent CAP rates. An anchor Unit with Multiple Access Doors and Great Visibility and Atrium Like Entrance. Remaining units too have high visibility due to 3 side road frontage. Across The Street from Town Hall, High Density Housing, Next to Giant Tiger. Best Location in Town. **EXTRAS** Income-expense and additional details are available upon request. 4 units on mail level including anchor unit and 2 basement units. Additional 4 storage units. (id:59911)
International Realty Firm











