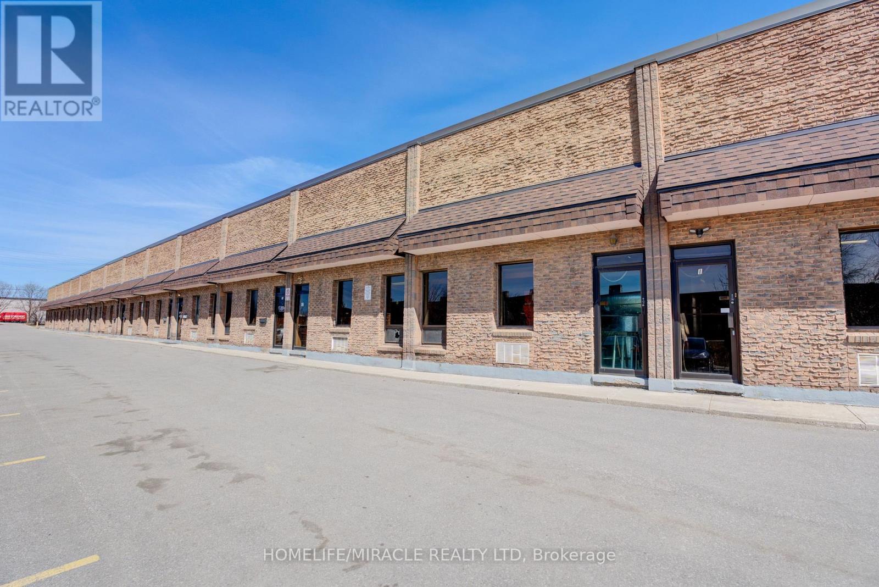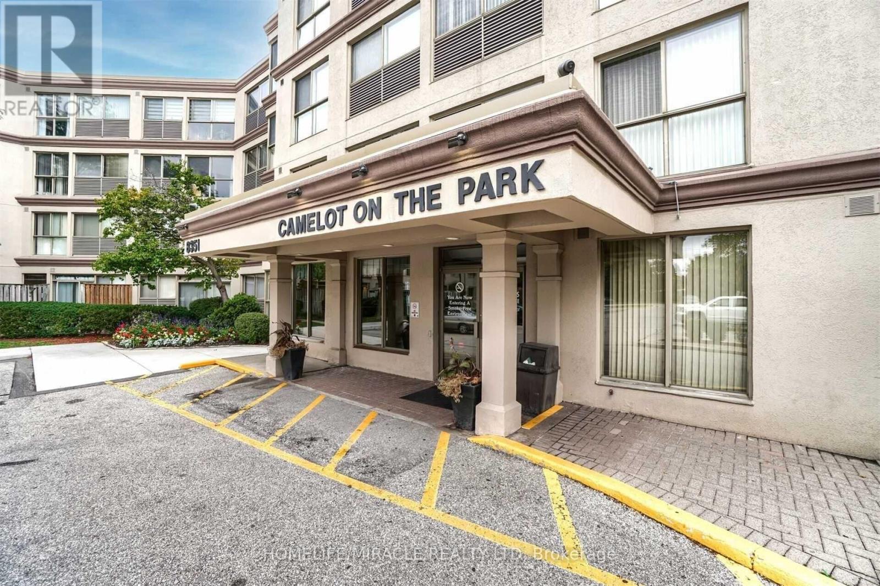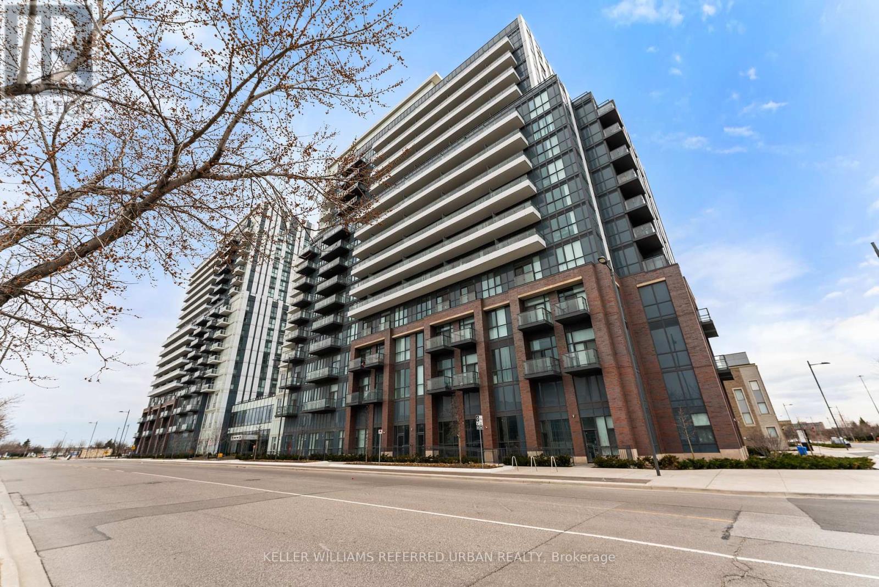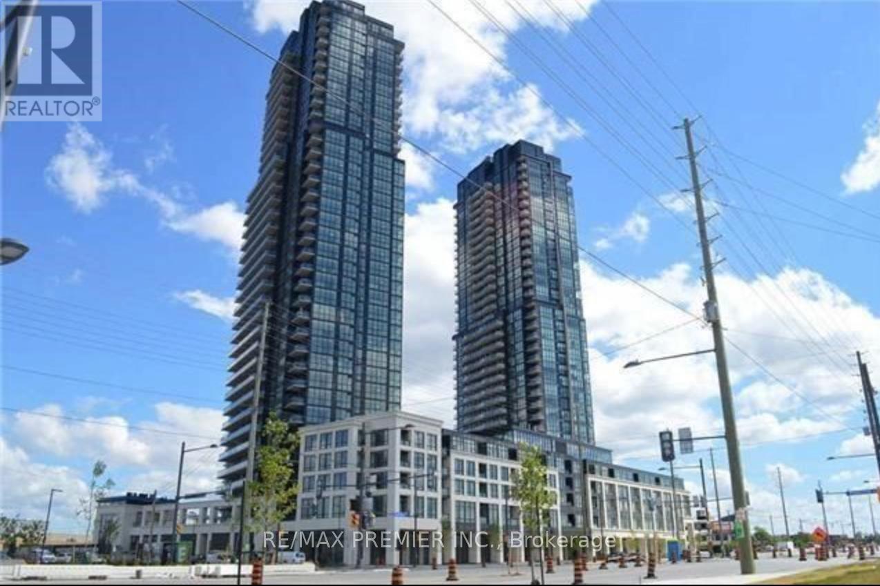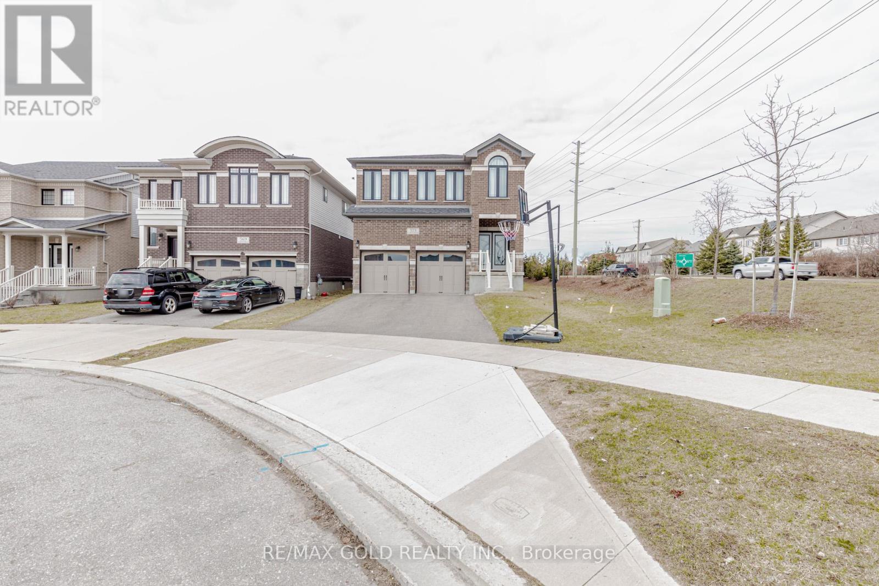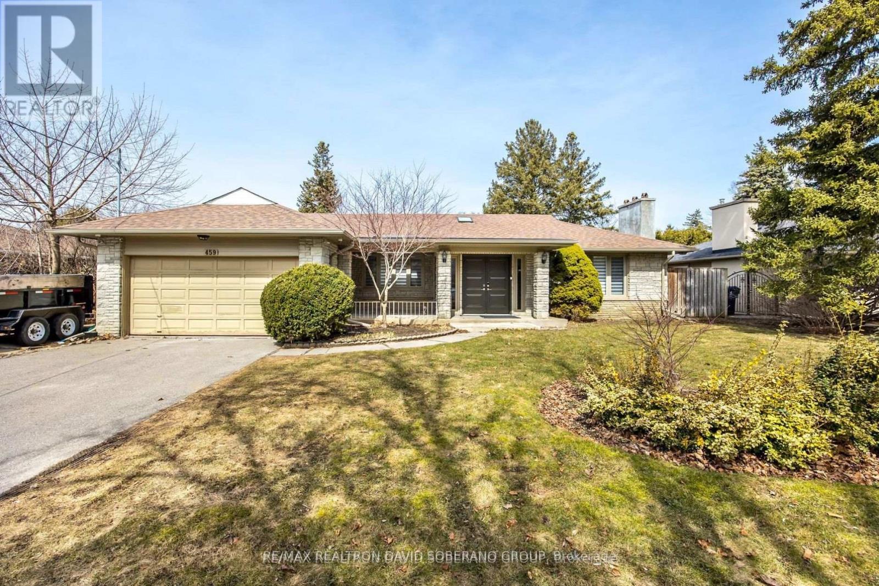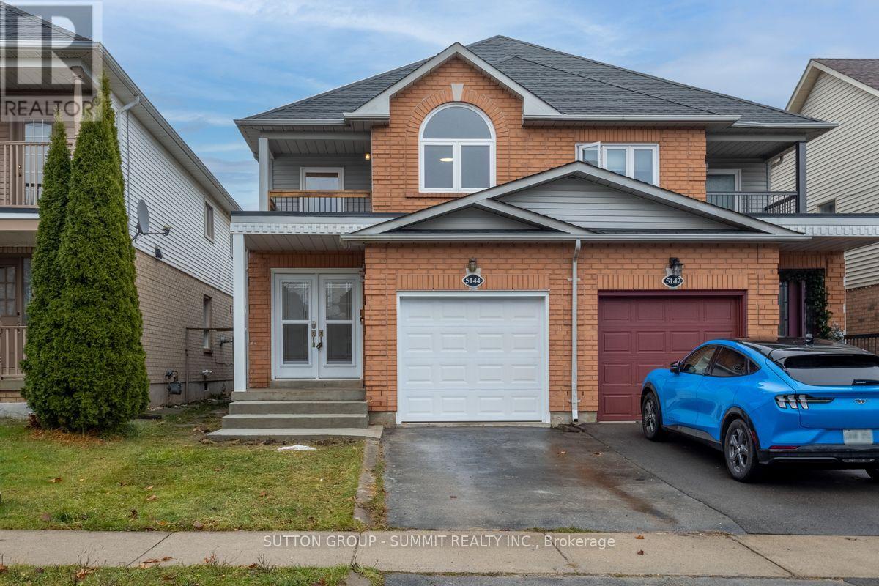13 , 14 - 175 Advance Boulevard
Brampton, Ontario
Oversized 4200 SF industrial unit with 18.7 clear height at Dixie & 407 industrial hub, steps to 401. M1 zoning, 1 drive in and 1 dock level door, 53' trailer accessibility. 600 Volt 3-Phase Power. One corner mezzanine, one bathroom, can be combined with units 11 & 12 for total of 8400 sq ft. Ideal for fabrication, automotive, mechanic, truck repair, light manufacturing, automotive, place of worship, Vet clinic, office, etc. Office space includes private offices, bathrooms. This is 2 units (13 & 14) combined as one. Units have no walls separating them. Unit 11 has a large drive through opening. Units 11 and 12 have mezzanines (not included in sqaure footage) and could easily double the square footage with a full Mezzanine. Ample on site parking and overnight parking. (id:59911)
Homelife/miracle Realty Ltd
11 - 175 Advance Boulevard
Brampton, Ontario
Rare opportunity to own a 2,100 sq ft industrial unit in the sought-after Dixie & 407 industrial hub. Prime location with quick access to Highways 410, 401, and 407. Features include 18.7 ft clear height, 1 dock-level door (can easily be converted to a ramp), and 53 trailer accessibility. M1 zoning allows for a wide range of permitted uses such as fabrication, automotive, light manufacturing, trucking, vet clinic, place of worship, or office.Equipped with 600 Volt / 3-Phase Power, a private office, washroom, and corner mezzanine (not included in total square footage).This unit can be combined with Units 12, 13, and 14 for up to 8,400 sq ft of total space. Units 13 & 14 have no dividing walls and Unit 11 (this unit) features a large drive-through opening. Units 11 & 12 include mezzanines that could potentially double the usable space. Ample on-site and overnight parking available. (id:59911)
Homelife/miracle Realty Ltd
426 - 8351 Mclaughlin Road
Brampton, Ontario
A True Place to Call Home ! Camelot On The Park is a Low Rise Building Nestled In On A Park Setting. Condo Fees Include Heat/Hydro/Water. This Penthouse Suite is one of the Larger units. 1 Bedroom Plus Den that can be used as a 2nd Bedroom/Office. An open concept layout filled with natural light making it perfect for entertaining. An Updated Kitchen with Newer Cabinets/Countertops. Kitchen leads to added storage space/pantry with a Spacious ensuite Laundry. With oversized windows that are wall to wall, that flood the space with natural light. Large Closet in Bedroom. Multiple closets and an external storage locker provide ample storage space. The building features Resort Like Amenities including a large party room, guest suites, billiards room, library, gym and a newly renovated pool. Atrium lounge With Soaring Ceilings. Step outside to enjoy the beautifully landscaped grounds with picnic areas and a Gazebo. Truly a unique and tranquil living experience unmatched by other properties in this price range. A comfortable home or a lucrative investment opportunity, this property offers it all. (id:59911)
Homelife/miracle Realty Ltd
522 - 10 Honeycrisp Crescent
Vaughan, Ontario
Introducing the epitome of refined urban living this exquisite, nearly-new 1-bedroom + den condo by Menkes is an unparalleled opportunity to experience modern luxury in the heart of Vaughan. Located just south of the Vaughan Metropolitan Centre Subway Station, this residence offers unmatched convenience, with seamless connections to Viva/YRT and GO Transit services directly from the station. Step into a thoughtfully designed home, where every inch is utilized to perfection no space wasted. The spacious open-concept layout is complemented by a sleek, modern kitchen equipped with premium built-in stainless steel appliances, ideal for both culinary enthusiasts and entertainers alike. The suite includes a generous den, providing flexible space for a home office or additional living area. This stunning unit also comes with an oversized balcony, dedicated parking spot and a private locker for added convenience. Nestled next to major landmarks, including York University, Seneca Colleges York Campus, and the renowned IKEA, this location offers the ultimate blend of accessibility and sophistication. Future residents will enjoy exclusive access to luxurious building amenities, including a state-of-the-art fitness center, a beautifully appointed party room, a private theater, guest suites, and so much more all designed to elevate your lifestyle. Whether you're seeking a home that combines contemporary elegance with unparalleled convenience, or an investment in one of the city's most desirable areas, this condo is the perfect choice for those who demand nothing less than the best. (id:59911)
Keller Williams Referred Urban Realty
91 Mack Clement Lane
Richmond Hill, Ontario
GORGIOIUS BRIGHT FREEHOLD TH, IN WESTBROOK COMMUNITY, TOP RATED TRILLIUMWOOD & RICHMOND HILL HIGH SCHOOLS, STEPS TO RAPID TRANSIT AND TRAILS. 9' CWLLINF ON MAIN FLOOR., FUNCITIONAL LAYOUT, UPGRADED OPEN CONCEPT KITCHEN, GRANITE COUNTER TOP, BREAKFAST AREA W/OVERLOOKING BACKYARD, FIREPLACE, GROUND LEVEL REC-ROOM W/W TO BACKYARD. FULLY UPGADED BASEMENT W/4 Pc. BATH BEDROOM. GREAT FOR WORK FROM HOME COUPLES. (id:59911)
RE/MAX Excel Realty Ltd.
209 - 10 Gatineau Drive
Vaughan, Ontario
Elegant 1+1 Bedroom Condo Unit In The Prestigious D'or Condominiums - Where Modern Design Meets Convenience And Comfort. Exceptional Location & Great Amenities With Bright Modern Finishes. This Beautifully Designed Open-Concept Unit Features A Spacious Layout With High-End Finishes Throughout. The Primary Bedroom Includes A 3-Piece Ensuite, Offering Privacy. The Den Is Ideal For A Home Office Or Can Easily Be Transformed Into A Second Bedroom, Making This Unit Perfect For Professionals, Couples Or Small Families. Enjoy Access To Premium Building Amenities Including Fitness Centre, Indoor Swimming Pool, Pet Wash And More. Located In The Heart Of Thornhill, Just Steps From Public Transit, Parks, Top-Rated Restaurants, Shopping, Libraries And Other Essential Services. Includes One Parking Space And One Locker. New building - Does Not Subject To Rent Control. Luxury, Location And Lifestyle All In One. (id:59911)
Tfn Realty Inc.
1709 - 2900 Highway 7 W
Vaughan, Ontario
Great Value! Fabulous Bright & Spacious 2 Bedroom + Solarium Suite Featuring Floor To Ceiling Windows With Southeast Views With Morning Sun. This amazing condo also features 1x 4pc Bathroom + 1x3 pc Bathroom, 1 Parking, 1 Locker. Solarium is perfect for your home office! Large Living Space designed for entertaining. Conveniently located minutes to Hwys 400 and 407. 5 minute Walk to shops, restaurants, and Vaughan Metropolitan Centre Subway. Don't miss this opportunity to own in Vaughan's 'downtown'. (id:59911)
RE/MAX Premier Inc.
49 Covington Crescent
Belleville, Ontario
WOW -This is it! Stunning custom 3-bedroom, 2-bathroom home in immaculate condition, located in the sought-after Settlers Ridge community. This popular Birchmount model by Mirtren Homes offers over 1,500 sq.ft. on the main level with 10-ft ceilings, engineered hardwood floors, ceramic tile, and a bright open-concept layout filled with natural light. The gourmet kitchen features quartz counters, a large island, and opens to the dining area with patio doors leading to a covered deck and private backyard with no rear neighbors overlooking trees and a creek. The spacious primary suite includes a coffered ceiling, oversized walk-in closet, and a beautiful ensuite with tiled shower and double sinks. Additional features include a main floor laundry room, central air, in-ground sprinkler system, large driveway, and an unfinished basement with big windows ready for your ideas. Ideal location with easy access to Hwy 401,shopping, parks, and schools. Move-in ready and packed with value! (id:59911)
RE/MAX Ace Realty Inc.
573 Florencedale Crescent
Kitchener, Ontario
Stunning 4 Bed, 4 Bath Corner Lot Home in WaterlooThis upgraded Khalo-D model by Fusion Homes features a carpet-free main floor, 9 ceilings, maple staircase with wrought iron spindles, and a gourmet kitchen with quartz countertops, S/S appliances, and a walk-in pantry. Spacious bedrooms and an unfinished basement with egress windows offer plenty of potential.Enjoy a premium exterior with brick/stone finishes, and added features like a gas line rough-in for the kitchen and BBQ. Located minutes from RBJ Schlegel Park and Hwy 8/401, this home offers both luxury and convenience. A must-see! (id:59911)
RE/MAX Gold Realty Inc.
1 - 42 Ray Street S
Hamilton, Ontario
Experience the height of modern elegance with our newly transformed, two-story luxury apartment. Nestled in the vibrant Strathcona South neighbourhood, a stones throw from Locke Street, Hess Village and James North, enjoy the best city living has to offer right outside your front door.This unit has an open living space with two bedrooms, each with their own ensuite. Escape to your loft bedroom oasis with vaulted ceilings and mountain brough views. The state-of-the-art kitchen comes complete with custom cabinets, quartz countertops, and brand-new stainless steel appliances, including a gas stove. Convenience is key with features like in-suite laundry, Nest thermostat that controls devoted unit heat and air conditioning, on-demand hot water, dedicated Bell Fibe wifi and one on-site parking space is included.Your comfort is our priority each apartment in this house offers enhanced sound-proofing between units and within interior walls. For your safety, the landlord has equipped the premises with exterior security cameras. Rent + Utilities (gas, water, hydro) and includes one parking spot and dedicated Bell Fibe wifi.This unit is ready to become your luxurious home. *For Additional Property Details Click The Brochure Icon Below* (id:59911)
Ici Source Real Asset Services Inc.
459 The Kingsway
Toronto, Ontario
Welcome to 459 The Kingsway, a thoughtfully updated bungalow set on a spectacular 80 x 140 ft lot in one of Etobicokes most prestigious, family-friendly neighbourhoods. With over 2,200 sq. ft. above grade, this home offers a spacious, functional layout filled with warmth, light, and timeless design. At the heart of the home is a bright eat-in kitchen featuring granite countertops, stainless steel appliances, and an eat in area great for casual family meals or entertaining guests. The kitchen opens directly into the stunning family room, where vaulted ceilings, oversized windows, and a walkout to the backyard create an airy, sun-filled space ideal for gatherings and everyday living. Step outside to your private backyard oasis, complete with a sparkling inground pool, expansive deck, and mature landscapingan entertainers dream and a true escape right at home. The main level features hardwood floors, 3 spacious bedrooms, and 2 full bathrooms, including a beautifully updated spa-inspired bath with a soaker tub and glass-enclosed shower. Skylights and pot lights throughout enhance the homes natural brightness. The finished basement offers even more living space with a large rec room, wet bar, additional bedroom, extra office/bed, and a full bathroomideal for guests, extended family, or a dedicated home workspace. From its impressive lot size and functional layout to its serene outdoor space and unbeatable location close to top schools, parks, shops, and transit, 459 The Kingsway delivers exceptional lifestyle and value. This is more than just a homeits a forever home. Set on a lot rarely found in the area, the wide frontage and deep backyard offer privacy, mature landscaping, and possible potential for future expansion or customization. All of this, just minutes from top-rated schools, parks, transit, shopping, and dining. Don't miss your chance to own a truly exceptional property on one of the areas most coveted streets. (id:59911)
RE/MAX Realtron David Soberano Group
5144 Porter Street
Burlington, Ontario
Over 1700 square feet plus finished basement! This semi-detached home is located on beautiful Porter St in Burlingtons sought after Corporate neighborhood.. Two full baths including a large ensuite plus a main floor powder room. Three large bedrooms one with an ensuite and one with walkout balcony with new rail, large open stairway and bright open concept living makes this home feel huge! Convenient inside entry from garage and over 100 feet of depth allowing for a large and sunny yard. Features include: Sump pump, main floor laundry, newer roof, doors and windows. Upper flooring(2024) lightingup graded (2024) garage door(2024) New walk out patio rail. Stainless undermount sink and stainless appliances. Front concrete steps (2024) plus the furnace , AC and water heater were all bought out. Nothing to rent! A truly great home. (id:59911)
Sutton Group - Summit Realty Inc.
