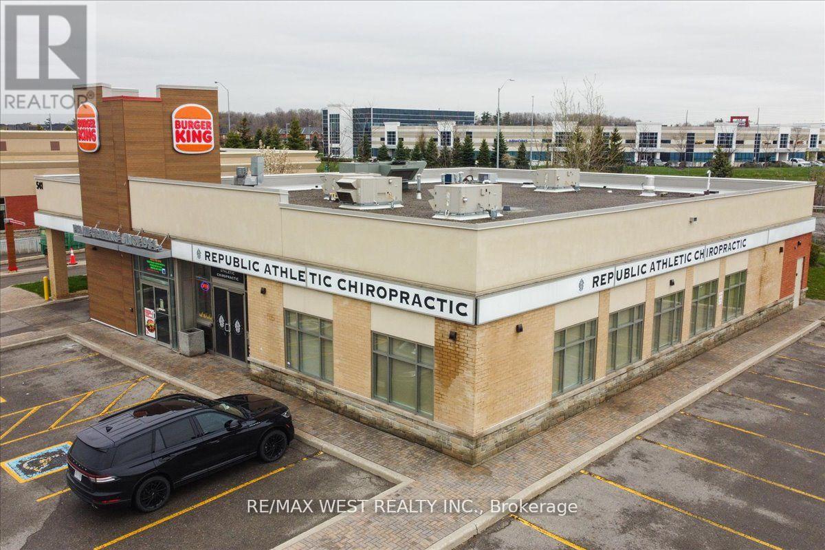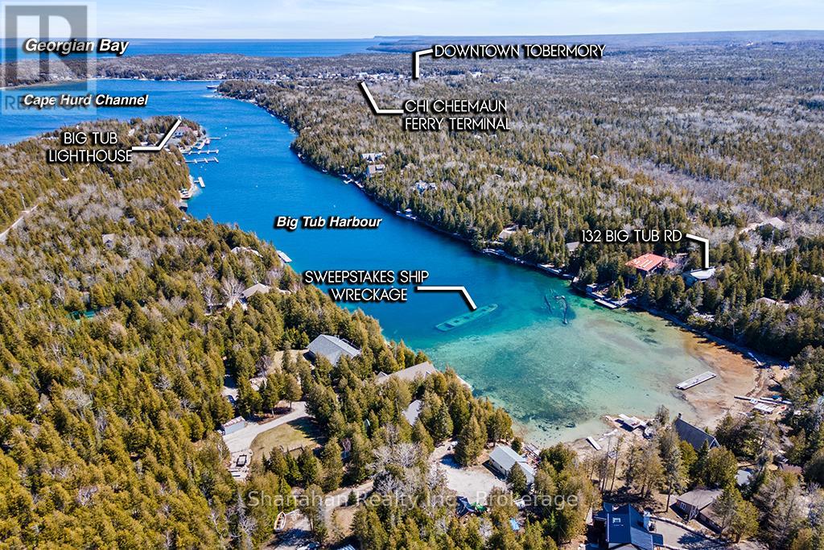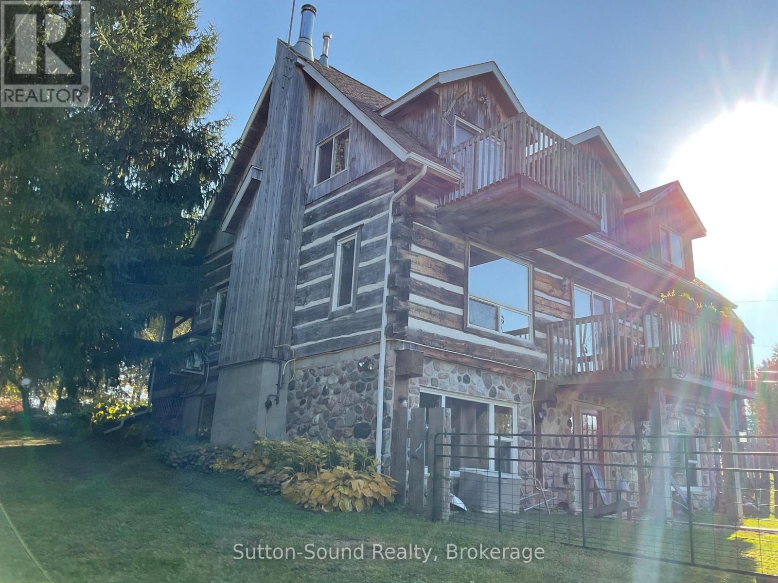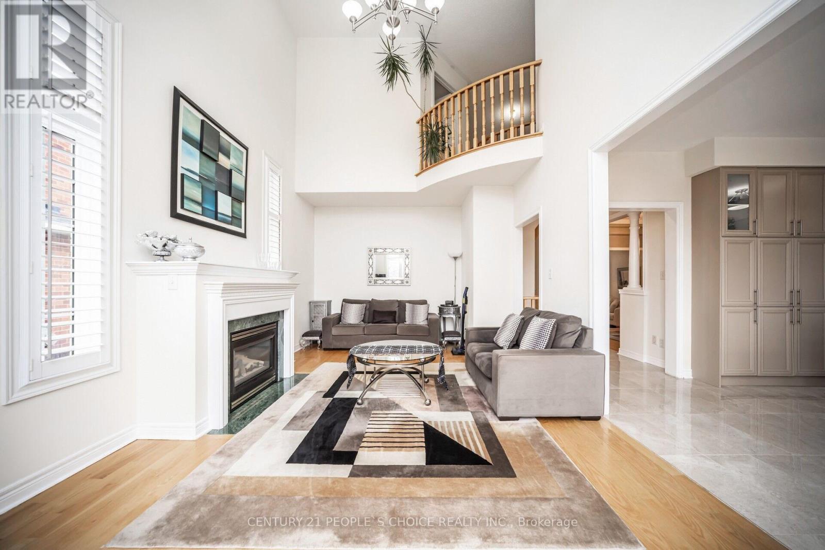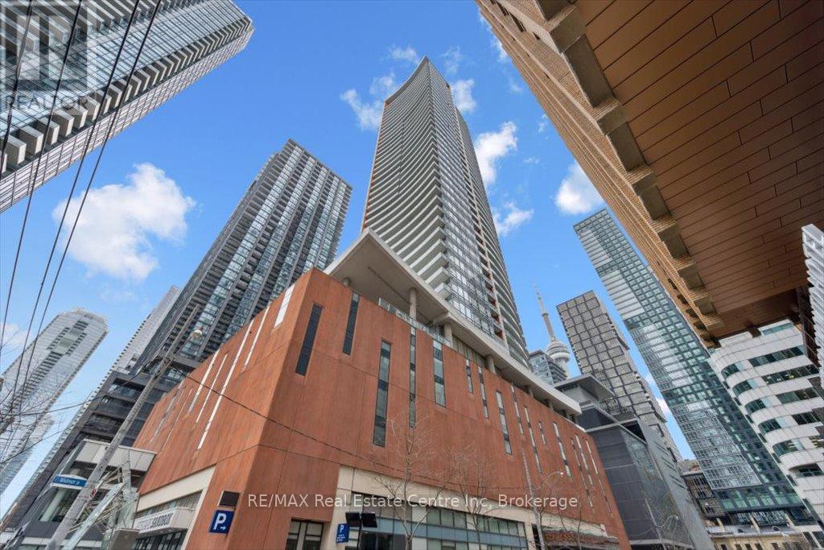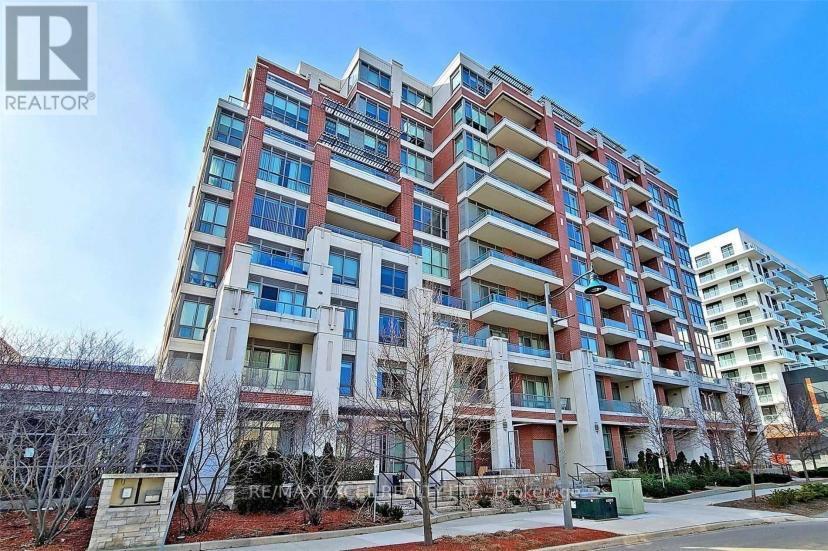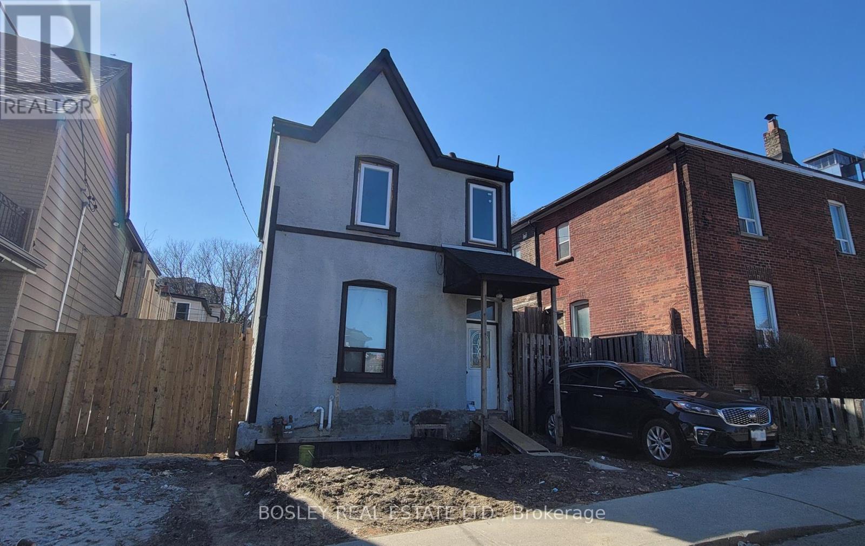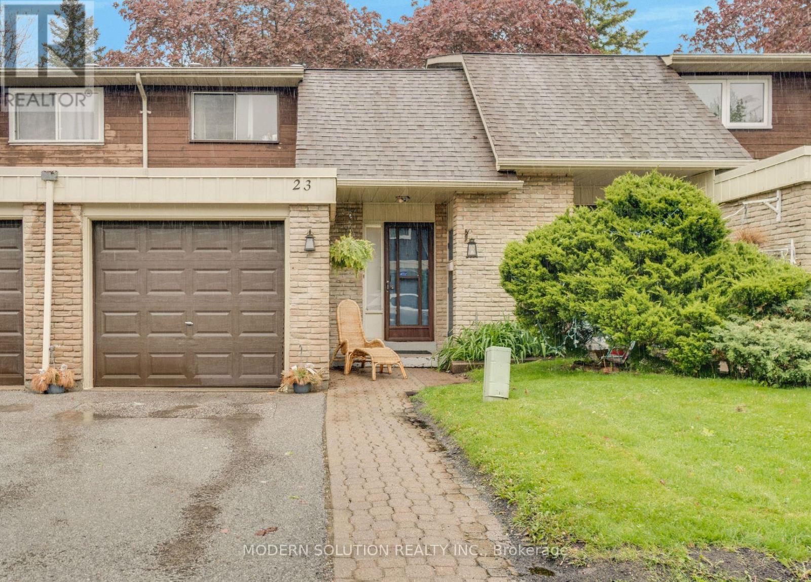1238 - 10 David Eyer Road
Richmond Hill, Ontario
High Demand Elgin East Located At Bayview & Elgin Mills Location!!! It has Two Levels with Two Bedrooms, Two Full Bathrooms and a Powder Room! It's Contemporary Design & Layout ! Built In Integrated Appliances, Quartz Countertops, Backsplash, Luxury Laminate Flooring throughout. 989 Sq.ft With Two Outdoor Terraces. 1 Underground Parking Spot And 1 Locker Included. High Speed Internet also Included in Rent! Enjoy the outdoors from your private terrace or patio, adding to the appeal of this charming home. Positioned next to Richmond Green Park and minutes from Highway 404, the location could be more perfect. You're just a short drive from Costco, various restaurants, golf courses, nature trails, sports fields, and community centers. . (id:59911)
Property Max Realty Inc.
13 Kindy Street
Markham, Ontario
Fabulous 4 Bdrooms 4 Washrooms Detached Home In High Demand Wismer Area! Close To GoStation,Schools, Shops & All Amenities.Open Concept Kitchen With Quartz Counter, Hardwood Throughout Main & Second Floor.9 FtSmooth Ceiling In Main Floor..$$$spent In Upgrades. Professional Interlock in Backyard And Driveway. Top Ranked Bur Oak Secondary School And Donald Cousens PS. Don't Miss This Beautiful Home!!! (id:59911)
RE/MAX Excel Realty Ltd.
541 Cityview Boulevard
Vaughan, Ontario
Welcome to a sanctuary of wellness and vitality nestled in the heart of Woodbridge, Ontario. This exquisite facility stands as a beacon of health and rejuvenation, offering a prime opportunity for those seeking to embark on a journey of holistic healing through fitness & self care. Conveniently situated within a bustling plaza adorned with a myriad of businesses, including medical centers, Tim Hortons, With its unparalleled location, breathtaking aesthetics, and state-of-the-art amenities, this facility promises to be the cornerstone of your success in the thriving community of Woodbridge, Ontario. FULL EQUIPMENT LISTS AVAILABLE UPON REQUEST. LONG TERM LEASE IN PLACE WITH AMAZING RATE. DONT MISS OUT ON THIS AMAZING OPPORTUNITY. Sale of Business Only Without Property. (id:59911)
RE/MAX West Realty Inc.
132 Big Tub Road
Northern Bruce Peninsula, Ontario
Welcome home to 132 Big Tub Road in the scenic Harbour town of Tobermory. If you have been searching for your dream cottage or waterfront residence search no further. Located in a highly sought after area at the tip of the Northern Bruce Peninsula, this well appointed , custom designed and built home is a must see to appreciate. Situated on the shores of the Fathom Five Marine Park and in front of Sweepstakes and Grand Rapids shipwrecks of Georgian Bay , you will revel in the dockside views during every season. As you enter walk through the elegant breezeway bridge to the interior door opening up to the main floor Foyer and Great room . Welcomed by plenty of natural light you will appreciate the vaulted , white washed pine ceilings and views of Big Tub Harbour. The spacious main floor also boasts a large bedroom with upper deck access , a walk through closet and luxurious en suite bathroom . Make your way to the lower level via the locally crafted walnut stairs to an open concept kitchen / dining room area and quaint games room bar. The attention to detail in this home continues enhanced by beautiful transom windows above the bedroom doors , the lower level laundry room with outdoor access , the handcrafted bar and the custom built wood chest vanities in the bathrooms. Accented by top designer lighting fixtures in all rooms and Phillips Hue lighting on both floors these upgrades add to the ambience and exquisite detail. #132 and The Big Tub community is only a short walk into the Harbour , sites and amenities of Tobermory. Hike to connect with the Bruce Trail and the National park one way or walk around Big Tub Harbour to stunning lighthouse and Georgian Bay views in the other direction. See this property for yourself and book your showing today . Dont miss the opportunity to embrace the quality of this unique property and lifestyle. (id:59911)
Shanahan Realty Inc.
234491 Concession 2 Wgr Concession
West Grey, Ontario
Welcome to your peaceful country retreat! This charming 3-bedroom, 3-bathroom log home sits on just under 2 acres of picturesque land, offering the perfect balance of rustic tranquility and modern amenities. Whether you're enjoying the warmth of the woodstove on cozy evenings or relaxing on the covered porch, this home provides a serene escape from the hustle and bustle of everyday life. Step inside to find an inviting, open-concept living space with natural wood finishes, large windows that flood the rooms with light, and a spacious kitchen perfect for entertaining. The home features three generous bedrooms, including a master suite with a semi-private bath and its own balcony, offering a personal oasis for rest and relaxation. Each bathroom is thoughtfully designed to complement the home's rustic aesthetic. Outside, the property continues to impress with a detached garage, providing plenty of space for vehicles, tools, and storage. The expansive grounds are ideal for outdoor activities, gardening, or simply soaking in the beauty of your surroundings. One of the standout features of this property is the income-producing solar system, making it not only eco-friendly but also more than offsets energy costs. If you're looking for a peaceful country setting with modern comforts and the added benefit of energy efficiency, this log home is a must-see! (id:59911)
Sutton-Sound Realty
237 Highland Road E
Stoney Creek, Ontario
A True Piece of Paradise. Welcome to your dream home, a picturesque oasis surrounded by nature on an expansive 8.3-acre corner lot. With 592 ft. X 600 ft. lot, this property offers the perfect blend of country living and modern convenience. Just minutes away from all amenities. This extensively renovated family home boasts over 7,000 sq. ft. of luxurious living space. Step inside to discover 5 + 2 spacious bedrooms and 3 full bathrooms. The main floor features an elegant office, and an XL family room with a fireplace, a perfect setting for relaxation and entertainment. The finished basement, with a separate entrance, adds additional space for family or guests. The property includes an oversized dble. garage with heat, a paved circular driveway that can accommodate 20+ vehicles. Other features include a 3600-gal. cistern, 400-amp, and security system with cameras. Enjoy the serene and private backyard, complete with a firepit, gazebo, and plenty of room for outdoor activities. This property also includes a separate 1,950 sq. ft. studio/workshop/In-law equipped with a steel roof, heat, hydro, a bathroom, kitchenette, its own 2,200-gallon cistern. The building’s interior is a blank canvas awaiting your design vision. Future Growth: Located within the direct boundary off Hamilton's official expansion plan - ready for major appreciation as urban development moves closer! This property presents an excellent opportunity for a multiple-family setup, investors, or developers looking for a unique and versatile space. Don't miss the chance to own this stunning piece of paradise with endless possibilities this property has to offer. (id:59911)
RE/MAX Real Estate Centre Inc.
810 Craig Carrier Court
Mississauga, Ontario
Immaculate Detached in Exclusive Neighborhood ((Huge Premium Ravine Lot))((3069 Sqft as per mpac)) ((4 Bdrm w/ 5 W/R))((Main Floor Office))((2 Bdrm Finished Bsmt w/ Separate Entrance)) Double Door Entry// Lots of Natural Lights// Open to Above//Oak Staircase// 9 Ft Ceilings On Main// Hardwood Flooring on Main Level// Main Floor Light Fixtures Updated 2022// Separate Living & Dining// Bright & Spacious Living Room w/ Crown Molding + Pot Lights// Spacious Dining Room w/ Coffered Ceiling// Large Family Room w/ Gas Fireplace// Porcelain Floor thru-out Kitchen & Foyer 2022// Updated Large Eat-in Kitchen w/ Quartz Countertop +Ceramic Backsplash + Centre Island + Stainless Steel Appliances + Pot Lights + Cabinets painted 2022 + W/O To Deck from Kitchen// Huge Master Bdrm w/ Double Door Entry +5 Pcs En-suite + W/I Closet + Crown Molding// All Good Size Bedroom// Washrooms updated 2022// Access to Garage// 2 Bdrm Finished Basement w/ Separate Entrance// Main Floor Laundry// Water Sprinkler// CAC 2018// HWT 2019// Close To Hwy 401& 407, St Marcellinius Sec School, Mississauga Sec School, Heartland Centre, Grocery, Banks and all other amenities// (id:59911)
Century 21 People's Choice Realty Inc.
4005 - 21 Widmer Street
Toronto, Ontario
Welcome to 4005-21 Widmer St, a stylish 1-bedroom retreat perched above the city in Toronto's coveted Entertainment District! Located in the iconic Cinema Tower, this suite delivers the full downtown experience with sleek finishes, luxurious amenities & unbeatable location. The smart open-concept layout maximizes every inch of space, while floor-to-ceiling windows flood the interior with natural light & unobstructed views of the city skyline. The pristine kitchen boasts built-in stainless steel appliances, quartz countertops & modern cabinetry. Seamlessly flowing into the bright living room, creating the perfect entertaining space. The bedroom sits just behind a contemporary glass wall, offering privacy without sacrificing the sense of openness, while the bathroom is finished with quartz counters and a deep soaker tub/shower combo. Step out onto your private balcony for your morning coffee or a nightcap above the buzz of downtown. In-suite laundry for your convenience. Living at Cinema Tower means more than just a beautiful home its a complete lifestyle upgrade. Residents enjoy access to a full-sized indoor basketball court, a fully equipped state-of-the-art fitness centre, a steam room and hot tub, a spacious party lounge, a rooftop terrace with BBQs, private screening room, business centre and 24-hour concierge service. Ideally situated just steps from TIFF Bell Lightbox, the CN Tower, Rogers Centre, Scotiabank Arena & Union Station, this location is a walkers paradise surrounded by world-class dining, nightlife, shops and cultural venues. For green space lovers, the charming Grasett Park is just around the corner, adding a touch of tranquility to downtown living. Whether you're a professional seeking a luxurious city base, a first-time buyer looking to enter one of Toronto's most exciting neighbourhoods or an investor eyeing high rental potential, Unit 4005 offers unmatched value, location & lifestyle. Welcome to downtown living at its finest! (id:59911)
RE/MAX Real Estate Centre Inc
202 King Street S Unit# 206a
Waterloo, Ontario
CAN'T BEAT THE LOCATION!!! DIRECTLY ACROSS FROM LRT, BAUER KITCHENS, AND VINCENZOS. ALL UTILITIES INCLUDED OVER 1,150 SF. Spacious and inviting 2-bedroom, 1-bathroom unit in Uptown Waterloo! Upon entering, you'll be greeted by a spacious and inviting living area that seamlessly flows into the kitchen. Featuring a stainless steel appliances, quartz countertop, white cabinetry with its soft-close drawers provides ample storage space. You'll discover the bathroom, designed to create a serene atmosphere. The white-tiled shower offers a crisp and clean ambiance. Both bedrooms are well-appointed and offer plenty of natural light, creating a warm and inviting atmosphere. The unit's layout ensures a comfortable living experience with In-suite laundry and tons of storage space in the basement. Located in the vibrant Uptown Waterloo area, you'll have access to an array of amenities, dining options, shopping, and entertainment, all just a stone's throw away. This trendy and lively neighbourhood offers the perfect blend of comfort and convenience. Right across from the LRT, Bauer Kitchen, and Vincenzo's! **ALL UTILITIES INCLUDED** (id:59911)
Royal LePage Wolle Realty
110 - 1 Upper Duke Crescent
Markham, Ontario
Bright & Spacious 1050 S.F. Corner Unit At Rouge Bijou By Remington. 2 Bed + Den (W/Window & French Doors Can Be 3rd Bdrm) High 10' Ceilings & Hardwood Flooring Throughout. Extended Kitchen Cabinets W/Quartz Countertop, Backsplash & Valance Lighting. Marble Vanity Top In All Baths. Primary Bdrm W/4Pcs En-Suite & W/I Closet. Large 280 S.F Covered Patio. Amenities: Concierge, Gym, Guest Suites, Party Room, Virtual Golf & More! **Markville Secondary School (2/739)**. S/S Appl (Fridge, Stove, Dishwasher, Range Hood). Washer & Dryer. All Existing Window Coverings. 1 Parking Spot & 1 Locker Included. Steps To Viva Bus Station, Downtown Markham Shopping & Restaurants. Close To Go Train, Hwy 404 & 407. (id:59911)
RE/MAX Excel Realty Ltd.
242 Munro Street
Toronto, Ontario
Welcome to 242 Munro St., a rare and exciting opportunity in the heart of Toronto! This charming detached house sits on a spacious 25 x 92-foot lot and is zoned CR2.5, offering endless potential for the next visionary owner. Whether you're an investor, developer, or a homeowner with a dream, this property is the perfect canvas to bring your ideas to life. You can apply for Residential On-Street Parking Permit at the City. Located in prime South Riverdale, near Broadview/Gerrard, this vibrant, desirable neighborhood has a dynamic mix of residential, commercial, and green spaces, including Bridgepoint Health, Riverdale Park and Don Valley Trails. Well served by access to DVP, public transit, including Broadview Subway Station, streetcars, and the upcoming Metrolinxs Ontario line which will connect to GO Transit lines at the East Harbour Transit Hub, this central location provides convenient access to both the tranquil side of the city and the bustling energy of downtown Toronto. With its prime location and zoning, this property is perfect for those seeking to capitalize on the central location and investment potential. The existing detached house, though ready for reinvention, offers a solid foundation for renovation or redevelopment. With the right vision, this property could become something truly exceptional. Whether you're looking to build your dream home or create a high-yield investment, 242 Munro is the place to start. Opportunities like this don't come often offering such versatile zoning and potential. Don't miss the chance to own this prime piece of real estate and create something truly special. The time is now to act and unlock the future of 242 Munro. Secure your future today and reimagine what's possible at 242 Munro St! (id:59911)
Bosley Real Estate Ltd.
23 - 341 Military Trail
Toronto, Ontario
Welcome to the highly desirable, gated community of Seven Oaks in Scarborough! This condo townhome boasts a 3-bedroom, 2-bath family unit. Inside, you'll find an updated kitchen and stylish floors. Step outside to your private patio, perfect for both relaxation and entertaining. The open-concept neighborhood also offers a wonderful play area and communal outdoor spaces for social gatherings and family fun. The finished basement has a generous recreation room perfect for an office or additional living room. This prime spot places a primary school right across the street, and Woburn Collegiate Institute, known for its great programs, is just a quick distance away. Easy access to Highway 401, TTC transit, Centenary Hospital, and the Toronto Pan Am Sports Centre. Both the University of Toronto Scarborough campus and Centennial College are only a few minutes away. (id:59911)
Modern Solution Realty Inc.


