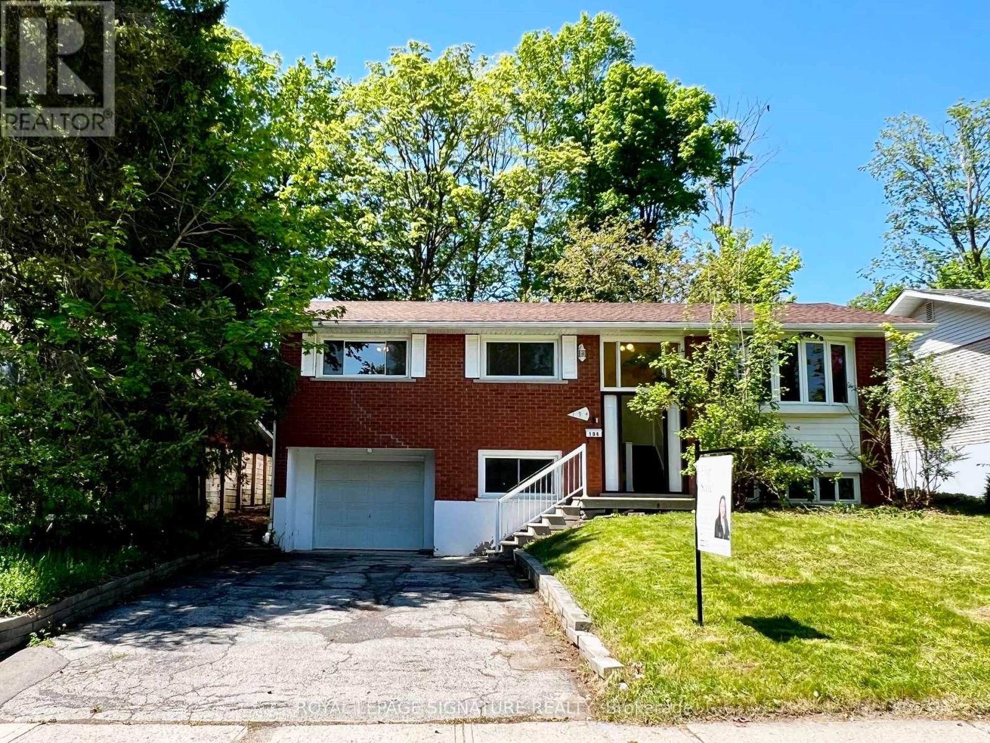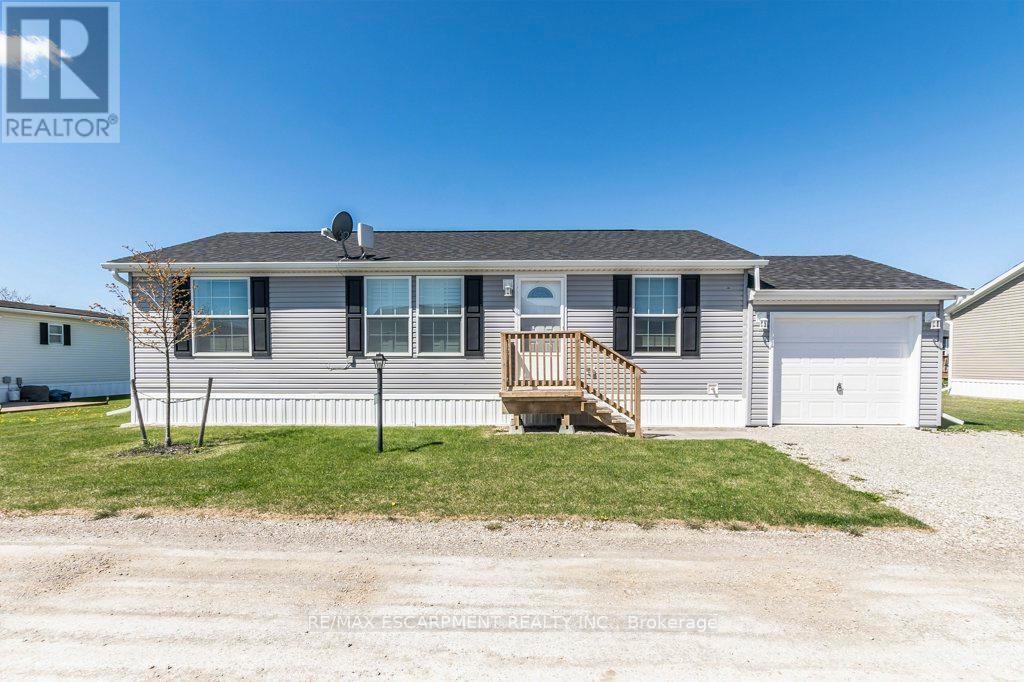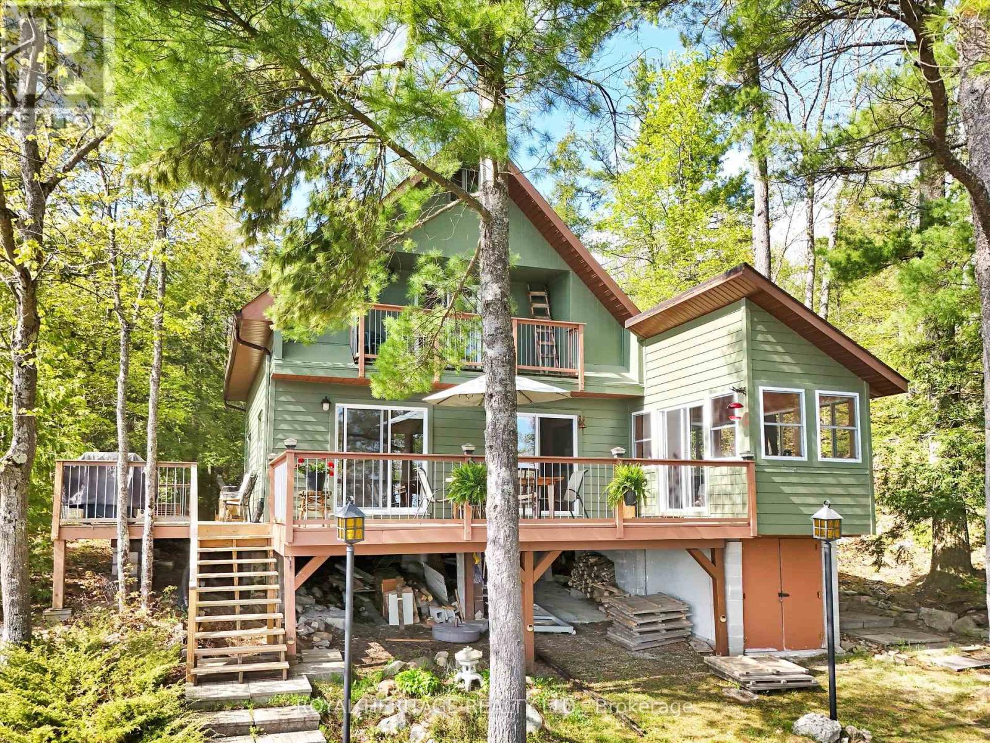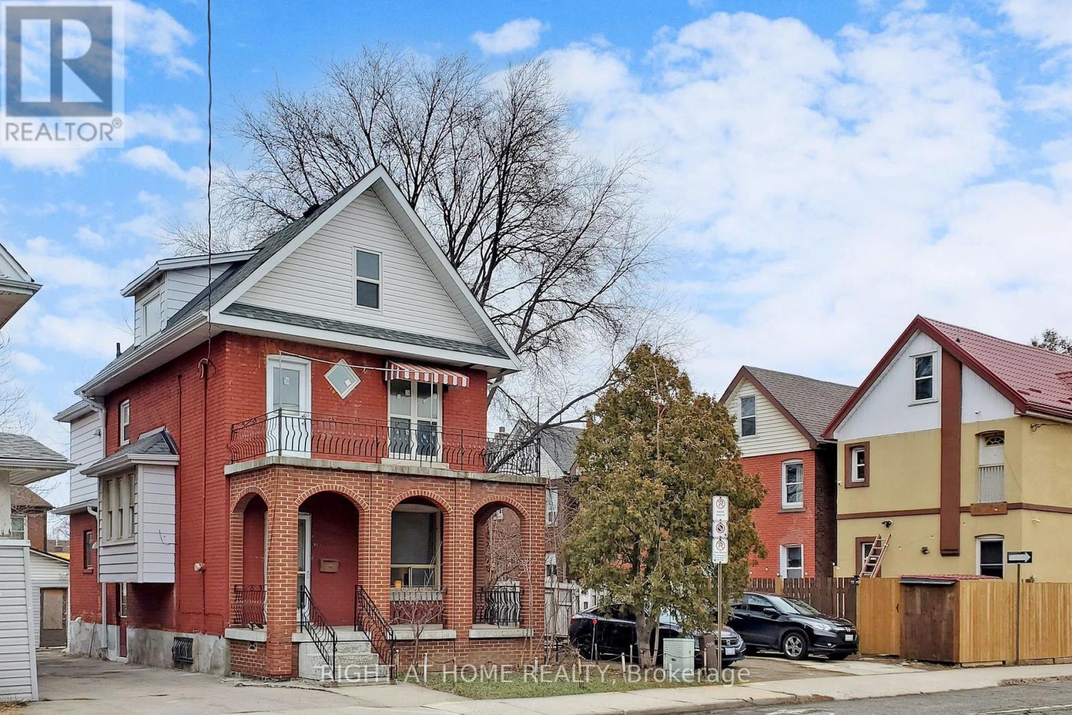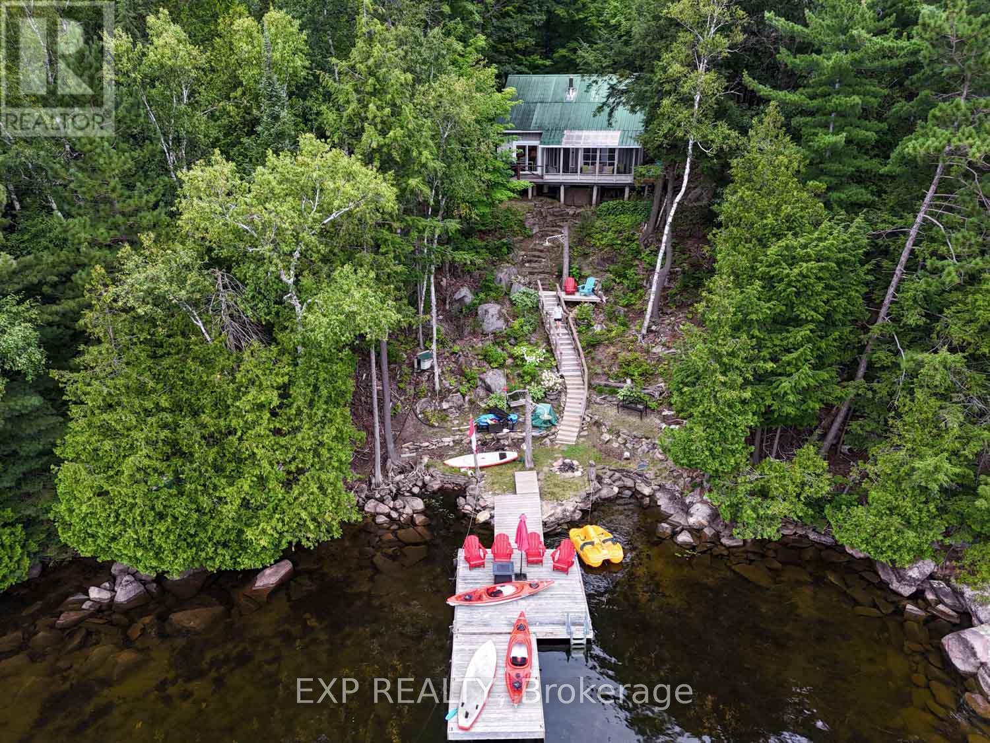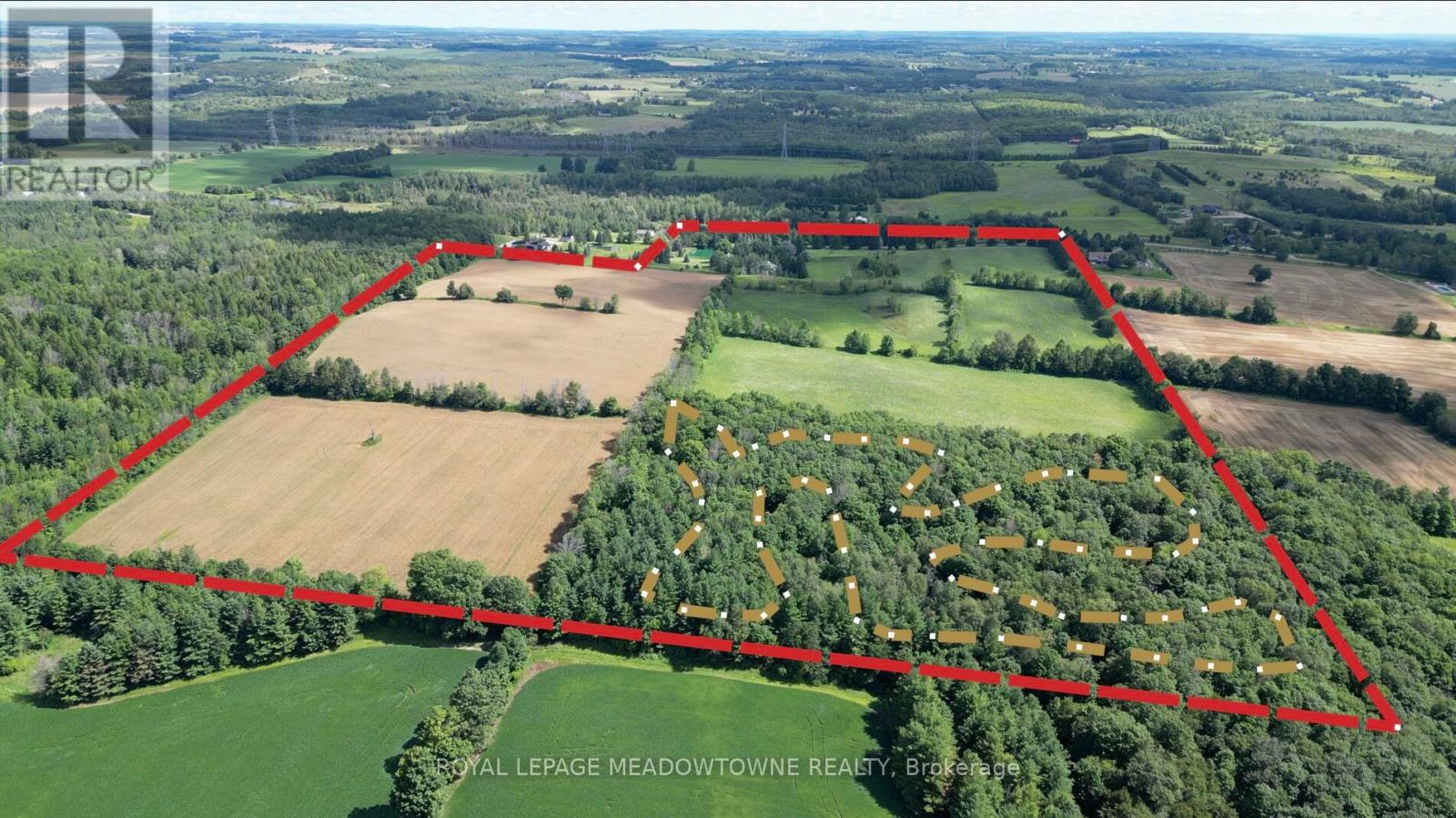194 Cedarbrae Avenue
Waterloo, Ontario
Attention Homeowners and Investors! Rare opportunity to own this beautifully 3+3 bedrooms home with significant income potential. This stunning home sits on a huge 52x125 ft lot where your family can live in one unit and rent out the other separate unit to offset your mortgage. The fully finished walk-out basement with a separate entrance and above-grade windows offers excellent additional income potential with its own kitchen, bathroom and laundry room. 10 min bus ride to University of Waterloo, flexibility to use as a high-income student rental generating significant positive cash flow. Conveniently located, you'll find yourself close to shopping, schools, parks, LRT, and public transit. With easy access to highways, community centers, conservation areas, and prestigious universities, this home perfectly balances suburban tranquility with urban convenience. Digitally staged for illustration purposes only. Perfect for a variety of buyers: first-time homeowners seeking a large lot, parents looking for a prime location and a meticulously maintained home for their university-bound children, or investors targeting a strong rental market with future development opportunity - this property checks all the boxes. Whether you are an investor seeking high cash flow or a homeowner looking for a mortgage helper, this property is a must-see! Don't miss your chance to own this impeccable home. Schedule your showing today and make your homeownership dreams a reality! (id:59911)
Royal LePage Signature Realty
9 Hickory Hollow
Haldimand, Ontario
Welcome to easy living by the lake. Nestled between Selkirk Conservation Park and the gentle shores of Lake Erie, this charming bungalow offers the perfect balance of comfort, convenience, and connection to nature. Whether its morning walks through tree-lined trails, a quiet afternoon on the water, or time spent at the community's optional dog park, every day here feels like a breath of fresh air. Inside, you'll find a thoughtfully designed 2-bedroom plus den (ideal as a guest room or hobby space), and 2 full bathrooms. The open-concept layout features modern neutral finishes and a warm, airy feel that makes downsizing feel like an upgrade. Host family dinners, cozy up with a good book, or simply enjoy the peaceful flow of a home that's built for low-maintenance comfort. Step outside to a generous back patio complete with gazebo and a natural gas BBQ hookup - perfect for relaxed outdoor living. With a single-car garage and double driveway, there's space for visitors too. Whether you're retiring, simplifying, or just ready to slow things down, this is your chance to settle into one of Haldimand's best-kept secrets. (id:59911)
RE/MAX Escarpment Realty Inc.
1346 Wahta #2 Road S
Georgian Bay, Ontario
Get ready for an exciting new chapter on this beautiful lake in Muskoka. Just steps from the water's edge, this fabulous 2-storey cottage offers 3-season living with over 300 ft. of spectacular south-west facing shoreline. Sitting in its own bay on over an acre of leased land, the property boasts privacy, sandy beach, and water surrounds. Gather on the dock for swimming, fishing and boating activities or lounge on any of the multiple decks. With 4 sets of sliding doors, 5 skylights and south western exposure, natural light fills the bright interior. The cottage features 1436 sq. ft. of fully furnished airy living space, including 3 bedrooms, 2 baths, a spacious second floor, and classic Muskoka sunroom. The fully equipped kitchen has water and forest views and ample space to prepare summer meals. The large and inviting open concept living space boasts double sliding doors, a roomy deck overlooking the lake, and a wood-burning stove. The sunroom beckons for morning coffee, card games, or reading. A curved wooden staircase leads to the upper floor, with a king bedroom and a second bedroom ideal for guests or a home office, and another elevated deck with spectacular lake views. The attic offers great potential for a spacious loft retreat. A bright modern new second bathroom has an operable skylight to bring the outdoors in. Outside, there are 3 accessory buildings. One is presently a workshop/pumphouse/utility room, another a discreet outhouse. The third could be an ATV garage, art studio, recording studio, childrens playhouse, or private office. The double garage doors open towards the yard and the lake. Lots of storage areas both inside and outside the cottage plus a boat storage room to hold canoe, kayaks, and water toys. Just 2 hours from Toronto, you're a short drive off Hwy 400 and 15 min to beautiful Bala. This cottage has been extensively upgraded over the past few years and is ready for the next owner to move in this summer. (id:59911)
Royal Heritage Realty Ltd.
Upper - 703 Wilson Street
Hamilton, Ontario
Renovated, Bright & Spacious, Upper Floors with Separate Entrance, Located On Wilson St & Sherman Ave N, 3 BR, 1 Bath, Tenant responsible for 65 % of utilities. Close to many amenities in Downtown Hamilton. Available Immediately. Tenant Insurance, Rental App, Credit Check & Employment Verification Required. (id:59911)
Right At Home Realty
Main - 703 Wilson Street
Hamilton, Ontario
Renovated, Bright & Spacious, Main Floor Unit with Private Entrance, Located On Wilson St & Sherman Ave N, 1 BR, 1 Bath, Tenant responsible for 35 % of utilities. No Smoking Inside. Tenant Insurance, Rental App, Credit Check & Employment Verification Required. (id:59911)
Right At Home Realty
273 Fire Route 330 S
Trent Lakes, Ontario
Welcome to 273 Fire Route 330 S, a well-maintained 3-bedroom waterfront retreat nestled in the trees on peaceful Fortescue Lake. With its elevated, south-facing position and private dock, this cottage offers breathtaking views, all-day sunshine, and clean, swimmable water. Inside, the main floor features a warm, rustic layout with cathedral ceilings, a stone fireplace, and an open-concept kitchen, dining, and living space filled with natural light. A screened-in porch allows you to enjoy serene lake views bug-free. Upstairs, you'll find three generously sized bedrooms, ideal for family or guests. Enjoy boating, swimming, and fishing for Lake Trout, Muskie, Smallmouth Bass, and Yellow Perch in this clean, 200-acre lake (max depth 95 ft, average depth 38 ft). Just 10 minutes to Gooderham and under 2.5 hours from the GTA. Recent Upgrades Include: Electrical panel & fixtures (20212022), Plumbing lines & UV filtration system (20212022)New shower, toilet, and bathroom flooring (2022)Washer & dryer (2023), Extended dock & exterior stairs (2022), 3 ceiling fans (2021-2022), Outside, enjoy your firepit area, large dock for kayaks & paddleboards, and tiered landscaping with stone steps leading down to the water. This turnkey property includes all appliances and chattels, perfect for immediate enjoyment. There's also excellent potential for four-season conversion with insulation and winterization upgrades. (id:59911)
Exp Realty
129 10th Conc. Road
Brant, Ontario
Wonderful ranch style home on a 2 acre country lot just south of Burford and Hwy 403 access. Opportunities galore! Currently 1,324 sf of main floor living with 4 bedrooms and 2 full baths. The principal rooms are spacious and bright, and the back deck sunroom and gazebo are the perfectly private space to unwind after a long day. The 30x33 propane heated workshop is super handy, and the extra long driveway can accommodate many large vehicles. Set back off a quiet paved road and surrounded by mature tree lines, offering plenty of privacy and space to yourself. Tons of room for the kids and dogs to run, or to have an inground pool installed or a new shop put up if you so desired in the future. Natural gas and fibre optic internet available. Imagine the family memories that can be made right here! (id:59911)
RE/MAX Twin City Realty Inc.
50 Fire Route 10b
North Kawartha, Ontario
This all-season bungalow offers the perfect opportunity for either a year-round residence or a seasonal cottage retreat. Privately situated among mature trees, the property overlooks a peaceful private wildlife sanctuary and enjoys a quiet bay on Stony Lake, known as the crown jewel of the Kawarthas. The home was extensively renovated in 2008 by the current owners, with a thoughtful design that accommodates multi-generational living throughout the seasons. The open-concept great room features expansive lake views and flows seamlessly to a screened-in porch and deck, creating ideal spaces for entertaining or relaxing. The walk-out lower level includes three additional spacious bedrooms, providing privacy and flexibility for guests or family members. Additional structures on the property include two outbuildings, an insulated and heated garage/workshop suited for the avid craftsman, or a place to keep your car in the winter and a large shed perfect for storing recreational equipment and toys. Located within close proximity to the hub of the Lake, the Stony Lake Yacht/Tennis Club, Carveth's Marina, and McCracken's Landing, this property offers convenient access to local amenities, restaurants and the desirable community focused activities on Juniper Island. Surrounded by the natural beauty of the Canadian Shield, and the scenic Trent-Severn Waterway, this tranquil location captures the essence of country life on coveted Stony Lake. (id:59911)
Royal LePage/j & D Division
Rishor Real Estate Inc.
794 59 Highway
Norfolk, Ontario
Waterfront Escape on Long Point's Inner Bay. A rare opportunity to own a charming 2-bedroom, 1-bath cottage on the serene inner bay of Long Point. Wake up to birdsong and stunning sunrises over the water, then wind down with sunsets overlooking the Big Creek National Wildlife Area. Perfect for nature lovers, this property offers easy access to the Long Point Birding Trail, canoeing, kayaking, and boating to nearby sandbars. Inside, enjoy rustic charm with wood paneling, a brick backsplash, and a spacious sunroom with panoramic bay views. Cozy up by the firepit or explore the sandy beaches just a short drive away. Located minutes from Port Rowans shops and dining, this peaceful retreat blends natural beauty with everyday convenience. (id:59911)
RE/MAX Garden City Realty Inc.
1 A52 Island
The Archipelago, Ontario
A52 is a hidden gem. This beautiful private island is located in a quiet, protected area with deep water - fantastic for swimming and boating. The 2218 square foot turnkey cottage, was designed by Architect Gordon Ridgley and is a premium build by Stan Desmasdons Construction. Being at the center and height of the island, it takes advantage of the 360 degree view, privacy, and has a natural feel overlooking the water with gorgeous long vistas. You will want to spend all summer in the lovely sitting areas on the wrap around deck enjoying outdoor meals, soaking up the sun, or relaxing on the covered deck by the impressive stone fireplace, which can be enjoyed both outside and in. Inside, you will appreciate the high vaulted ceilings and beautiful wood floors in this quality post and beam cottage. Sunlight pours into the artful skylight and through the large windows/glass doors completely surrounding the living space. The primary bedroom is spacious with its own personal library/office which could easily be converted into a third bedroom. Two bedrooms walk out to their own private screened in porches, each connecting to the living space, providing a versatile layout. In the two bathrooms, clay tile floors add to the natural tones of the cottage. The main bathroom has a stunning church window illuminating the room with shower, and soaker tub with a view! Some additional features include a substantial Ironworker dock, metal roof (2022), hydro, washer/dryer, work shed, stone stairways and pathways. The cottage is ideally located in Pointe au Barils Georgian Bay freshwater granite & pines island community, a short boat ride to the historic Ojibway Club and to the marinas in the station where there is a hardware store, nursing station with ambulance, groceries, LCBO, garbage transfer station and other amenities. (id:59911)
Royal LePage First Contact Realty
Royal LePage Locations North
5886 Third Line
Erin, Ontario
Welcome to Highland Farm - Nestled in the Hills of Erin - This Spectacular Farm is Ready for the Next Family to Create Memories - Over 70 Acres of Land with A pond for Fishing/Skating and Beautiful Rolling Views All around. Magnificent Views! Approximately 45 Acres Farmable and 10 Acres of Woods. The Stately Farmhouse is Well Maintained for Living or Ready for Your Personal Touches. Main Floor Family Room Addition with Bright Windows & Fireplace. Walkouts to Perennial Gardens with Gazebo and Large Deck. View from Every Window. Separate Garage/Workshop and Magnificent Bank Barn for Livestock or Family Events. (id:59911)
Royal LePage Meadowtowne Realty
87 Ballantyne Avenue
Cambridge, Ontario
Bright 3 Bedroom Home Sitting On A Spaciously Sized 50Ft X 140Ft Lot. It Is Perfect For First Time Buyer Or Downsizer Wanting A Main Floor Bedroom. The Property Is Located In South Galt. Situated Near Churchill Park, Historic Downtown Galt, And The Gaslight District. This Home Has Some Upgrades In Recent Years Including Bathroom (2024), Deck (2024), Furnace (2020), Owned Hot Water Tank (2019), Newer Roof, Windows, and Appliances. Finished Basement Has Lots Of Space To Grow. Separate Large Family Room Was Built In 1965 (with building permit) With A Fireplace (as is), 2 Big Windows & Walk Out To Private Newer Deck. Extra Large Fenced Yard Is Perfect For Kids & Pets And Has A Spacious Storage & A Garden Shed. The Back Fence Will Be Fixed By Current Owner. Spacious Driveway Can Fit 4+ Tandem Vehicles With A Detached Garage. Just Steps From The Beautiful Grand River. Close To Shopping, Parks & Schools. (id:59911)
Homelife Landmark Realty Inc.
