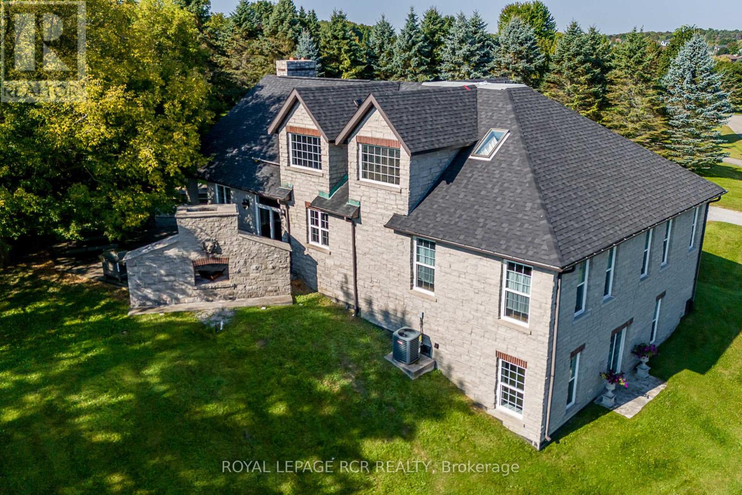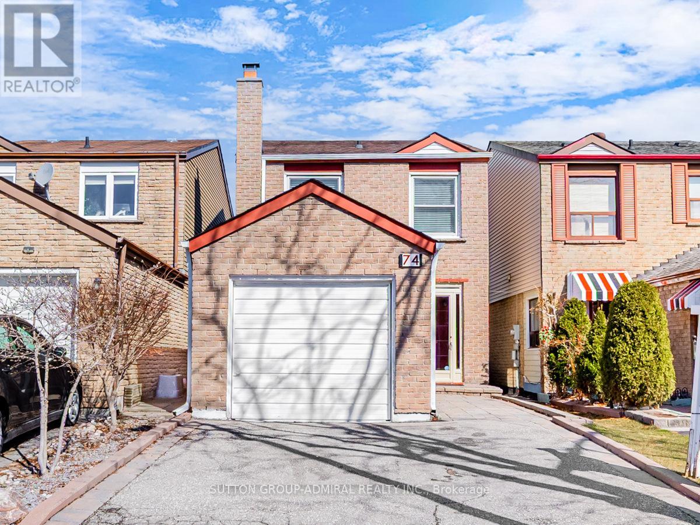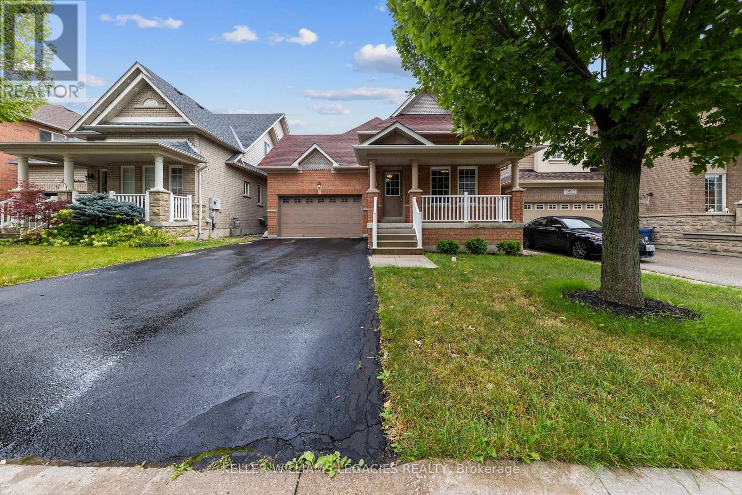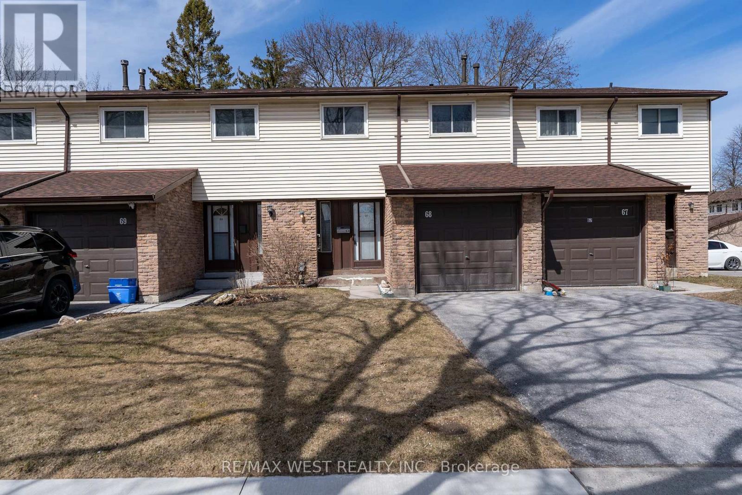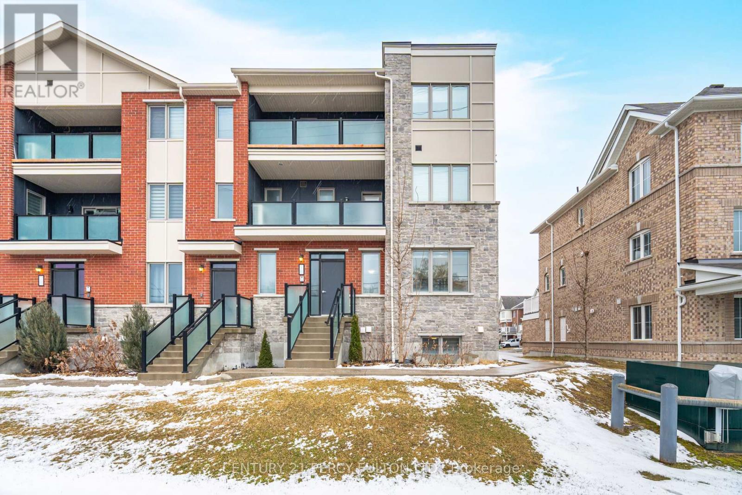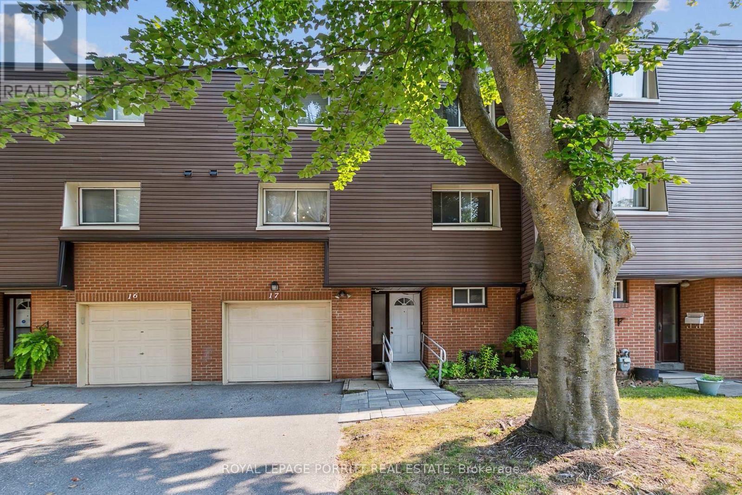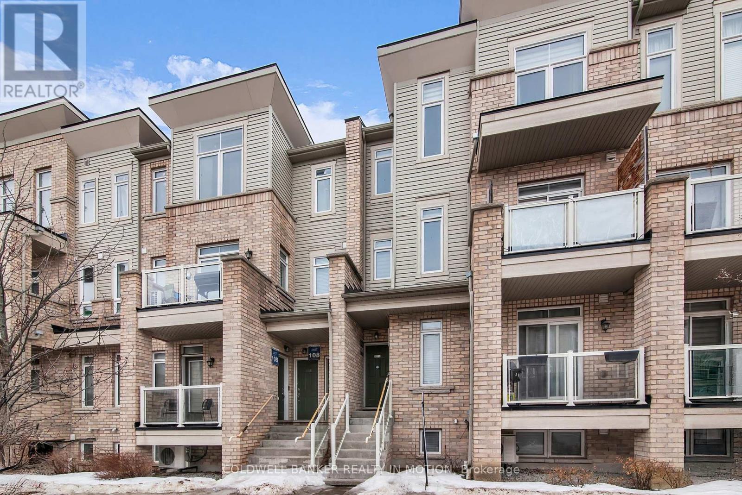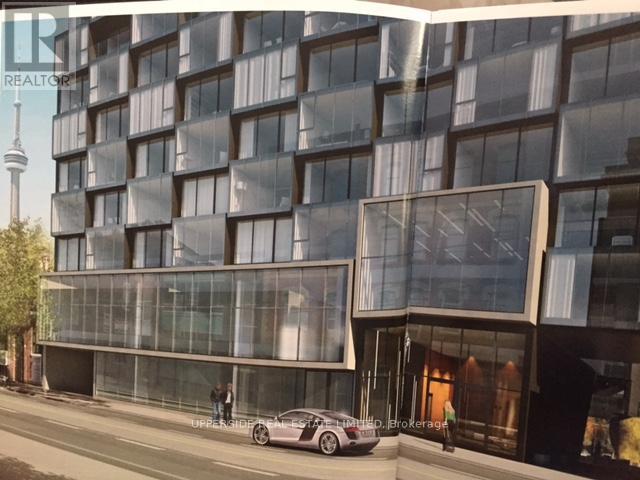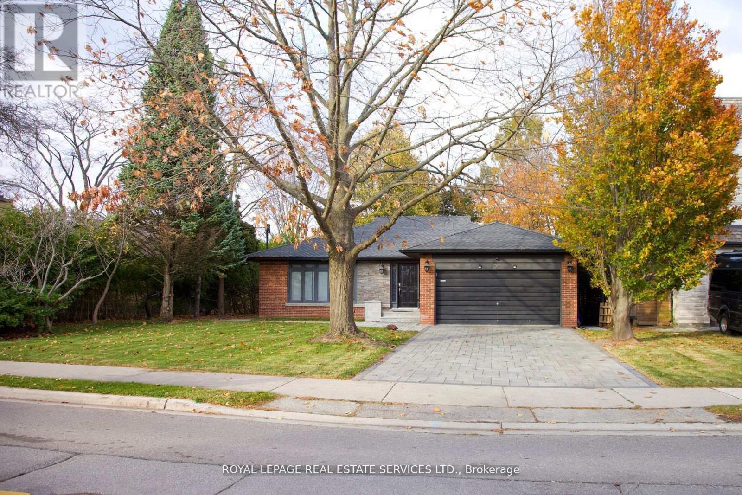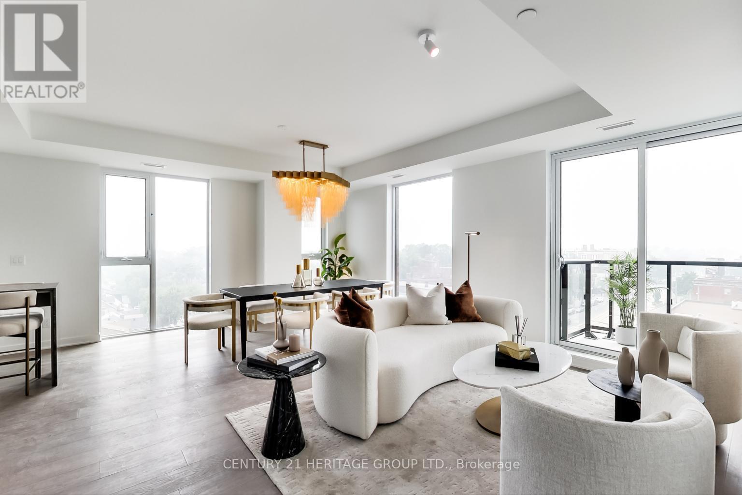3810 Front Street
Uxbridge, Ontario
Rare custom-built stone Bungaloft 1.27 private and mature treed acres with a high-elevation and excellent views nestled into a desirable South Goodwood Estate location. Enter into the expansive twenty-foot ceilings in the beautiful great room with a massive hand crafted floor to ceiling stone and brick fireplace. Perfect layout with main floor primary bedroom suite complete with walk-in closet and 5pc ensuite, double sinks and a luxurious soaker tub. The kitchen features stunning light with large windows, travertine floors, stone countertops and amazing storage. The second floor offers three additional bedrooms and another full bathroom. The walk-out basement is perfect for multi family living and offers large completely above grade windows, a separate entrance, a theatre room and a rec room that is big enough for a full-size pool table, a seating area and gas fireplace roughed in. The exterior space is an entertainer's dream with an expansive stone patio, outdoor stone kitchen, fireplace and hot tub, mature tress and relaxing country views (id:59911)
Royal LePage Rcr Realty
74 Bob O'link Avenue
Vaughan, Ontario
Beautiful Detached 3 Bedroom 3 Bathroom Home In A Highly Desirable Family Friendly Neighborhood In Vaughan. Upgraded Eat-in Kitchen (2020) With Newer Cabinets And Stainless Steel Appliances, Good Size Living Room Combined With Dining Room. Upgraded Kitchen Light Fixtures (2020). Upgraded Roof (2020). Finished Basement With Wet Bar, Cold Room And 3 Piece Bathroom. Minutes Away From Good Schools, Beautiful Park With Plenty Of Trails, Playgrounds. Close to TTC, York University Subway, Vaughn Mills, Home Depot, Walmart, Superstore, and Major Highways 400/401/407/7....OPEN HOUSE THIS SATURDAY 2:30-4:00 PM !!! (id:59911)
Sutton Group-Admiral Realty Inc.
93 Chateau Drive
Vaughan, Ontario
**PRICED TO SELL** Welcome To This Beautifully Updated 3-bedroom, 3-bathroom Bungaloft In The Highly Sought-After Neighbourhood Of Woodbridge. This Home Is Sure To Impress With Gleaming New Porcelain Tiles Throughout The Main Floor & Bathrooms, Creating A Bright & Modern Feel Thats Both Stylish & Easy To Maintain. Enjoy Cooking In The Newly Updated White Kitchen, Featuring Sleek Cabinetry, Modern Finishes, & Plenty Of Counter Space. The Open-Concept Living & Dining Areas Are Perfect For Entertaining, With Large Windows That Allow Natural Light To Flood The Space. Step Outside To A Low-Maintenance Backyard With A Concrete Patio Ideal For Outdoor Dining, Relaxing Or Hosting Friends & Family. 3 Generously Sized Bedrooms, Including A Primary Suite With Walk-In Closet & An Ensuite Bath. Full 2-Car Garage. Nestled In A Quiet, Family-Friendly Neighborhood, 93 Chateau Drive is Moments Away From Schools, Vaughan Hospital, Shopping, Kortright Centre and Much More. Whether You're Downsizing Or Looking For A Family-Friendly Home, This Rare Bungaloft Offers The Perfect Combination Of Modern Updates & Comfort. Don't Miss Your Chance To Own This Stunning Home, Schedule You're Showing Today! (id:59911)
Keller Williams Legacies Realty
5282 Concession Rd 6
Adjala-Tosorontio, Ontario
This property will definitely check all of the boxes. Well maintained custom all brick bungalow nicely set on just under an acre. Multiple walkouts to beautifully landscaped yard. Large family sized kitchen boasts lots of cupboard space, separate pantry, breakfast bar, open concept to living /dining rooms. Front foyer is grand and has lots of room for all family with closet. It flows nicely to the sunken great room complete with vaulted ceiling, beautiful views, w/o to deck. Master has renovated ensuite and roomy closets. 3 more generously sized bedrooms with closets and newer windows. Looking for lots of parking on paved driveway? check! How about a 25 x 45 workshop fully heated and insulated, with large front canopy, cement floors, full hydro and 2-8 ft electric doors? All this located 5 min to Alliston 20 min to Barrie. Lots of hiking and trails at Provincial Park close by. Don't delay! (id:59911)
Royal LePage Rcr Realty
68 - 222 Pearson Street
Oshawa, Ontario
Welcome to this spacious four-bedroom home in the heart of Oshawa. 1782 square feet of living space over three levels. Large principal rooms. This home awaits your design touches. Close to shopping, Costco, mins to the 401 and transit. Roof and Garage shingles 2023. (id:59911)
RE/MAX West Realty Inc.
301 - 1148 Dragonfly Avenue
Pickering, Ontario
*Stunning 2 Level End-Unit Stacked Condo Townhouse * 3 Bedrooms * 3 Baths * 2 Car Parking In Driveway & 1.5 In Garage * Pickering Seaton Area * 9 Ft Ceilings on Main * Open Concept * Kitchen with Centre Island, Quartz Counters and Walk-Out to Balcony * Oak Stairs * Primary Bedroom on Main Floor with 4 Pc Ensuite * 1 Bedroom with 4 Pc. Ensuite On Lower Floor * Entrance Through Garage * No Restrictions on Pets * Close to Hwy 407, Parks, Trails, Places of Worship, Pickering Golf Course, Shops & More (id:59911)
Century 21 Percy Fulton Ltd.
17 - 1415 Fieldlight Boulevard
Pickering, Ontario
Spacious 5-Bedroom Townhome In A Prime Pickering Location! Boasting 1995 Sq Ft, This Property Is One Of The Largest In The Neighbourhood. Enjoy An Updated Kitchen, Freshly Painted Walls, And New Laminate Flooring Throughout. The Main Floor Offers Convenient Laundry, While The Finished Basement Features A Full Washroom. Flooded With Natural Light, This Home Is Perfect For Families. Ideally Situated Minutes From The 401, With Easy Access To The Mall, Movie Theatre, Schools, Parks, Transit, And More. Dont Miss Out On This Rare Gem! (id:59911)
Royal LePage Porritt Real Estate
106 - 1775 Rex Heath Drive
Pickering, Ontario
Spring is in the air. Welcome to the Desirable Duffin Heights Community In Pickering! Step Into This Beautiful, Modern, Two-bedroom, Two-bathroom Stacked Townhome Filled With Natural Light and large Windows. The bright, Open-Concept Kitchen Has Quartz Countertops and a Breakfast Bar That Seamlessly Flows Into The Living and Dining Areas. This townhome is ideally located close to Highways 401 and 407. This Property Is Close To Schools, Shopping, Parks, Conservation Areas & Pickering Golf Club. This Townhome Is A Great Opportunity For A First Time Home Buyer, New Family Home Or An Investor. (id:59911)
Coldwell Banker Realty In Motion
973 Crowsnest Hollow
Pickering, Ontario
Bright and Spacious 2470 sq.ft. Freehold townhome built by award winning builder Brookfield Residential. Features 3 Bedrooms on Upper level plus 4th Bedroom on lower level with 3pc bath and endless ideas and options in future for your spacious unfinished basement that includes 9' ceilings. A multigenerational floor plan with two separate entrances; lower-level front entrance & main floor rear entrance at garage/driveway. Thousands spent on designer selected interior finishes. Hardwood on Main, Stained Oak Staircase; Pot lights in kitchen; Quartz Countertop in Kitchen and upper Baths; Stainless Steel Kitchen Appliances; Front Loading Washer & Dryer; Air Conditioner; Smooth Ceilings Throughout; Smart Home Features including Video Doorbell and Dual Zone Thermostat. Enjoy private outdoor space in your grassed courtyard. Features a Front Garden Landscape Package. (id:59911)
Stonemill Realty Inc.
632 - 629 King Street W
Toronto, Ontario
Location! Location! Location! Rent In The Hottest Area In Dt Toronto. Thompson Residence Is Steps From The City's Best Restaurants, Nightlife, Shopping and Public Transit. This Impressive 1 Bedroom Open Concept Boasts Hardwood Floors, S/S Appliances, Modern Kitchen With B/I Appliances & Floor To Ceiling Windows. Beautiful Sunny View From Juliette Balcony & Amazing Amenities Make Living In The Entertainment District Even More Enjoyable! 1 Locker Included. (id:59911)
Upperside Real Estate Limited
38 Citation Drive
Toronto, Ontario
Located in the prestigious Bayview Village neighbourhood, this beautifully updated bungalow sits on an expansive 8,568 square-foot private pool-sized lot, an exceptional opportunity for families, builders, or investors. This turnkey 3+2 bedroom, 3-bathroom home offers a spacious layout with approximately 1,588 sq. ft. per level. The bright and welcoming living and dining area is centred around a cozy gas fireplace, while the kitchen features elegant white cabinetry, granite countertops, a breakfast area, and a walk-out to a covered deck overlooking a landscaped backyard retreat. The finished lower level, complete with a private walk-out, second kitchen, 3-piece bath, and two additional bedrooms, functions perfectly as an in-law suite or income-generating space. Additional highlights include a newly interlocked and landscaped driveway, interior garage access, fresh paint throughout, and modern touches that make this home move-in ready. Ideally situated minutes from the subway, Bayview Village Shopping Centre, scenic parks, top-tier schools including Earl Haig, and Highway 401, this property blends convenience, lifestyle, and long-term value. The seller is motivated, so act quickly to secure this rare gem in one of Toronto's most sought-after communities. (id:59911)
Royal LePage Real Estate Services Ltd.
907 - 185 Alberta Avenue
Toronto, Ontario
Welcome to Unit 907 at 900 St. Clair West - a beautifully designed 3 bedroom, 2 bathroom suite in the heart of St. Clair West Village. With floor-to-ceiling windows and luxurious finishes, this light-filled unit offers a spacious, open-concept layout ideal for entertaining or relaxing. The modern kitchen features quartz countertops and high-end appliances, leading out to a large private balcony with sweeping city views. Residents enjoy premium amenities, including a fitness center, rooftop terrace and 24/7 concierge. Just steps from trendy cafes, boutiques, and public transit, this is urban living at its best. Book a showing today to experience it firsthand! (id:59911)
Century 21 Heritage Group Ltd.
