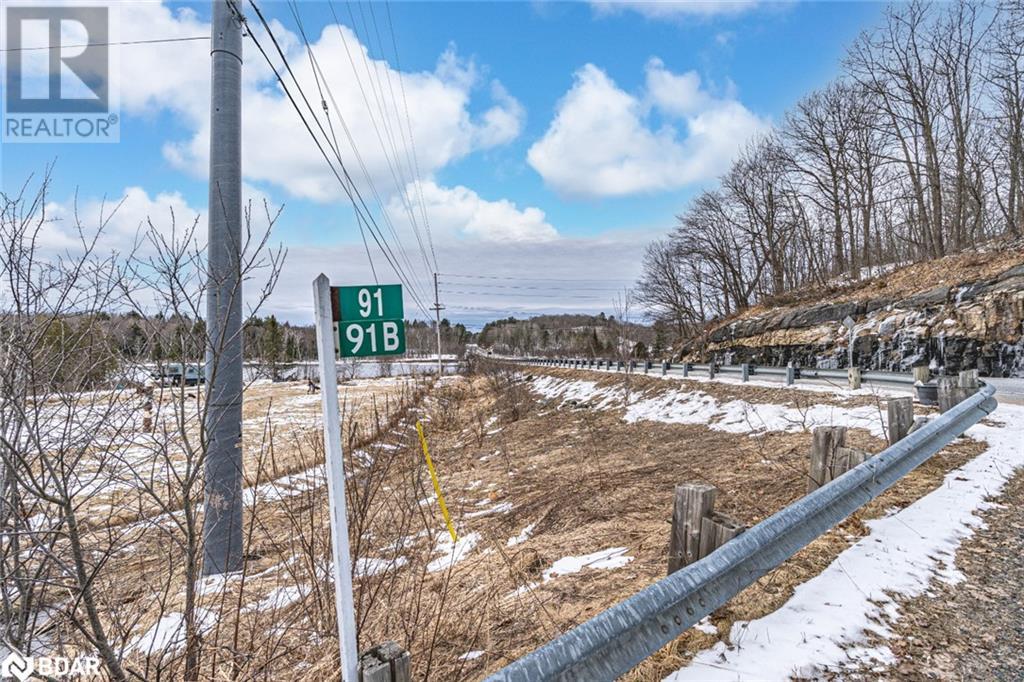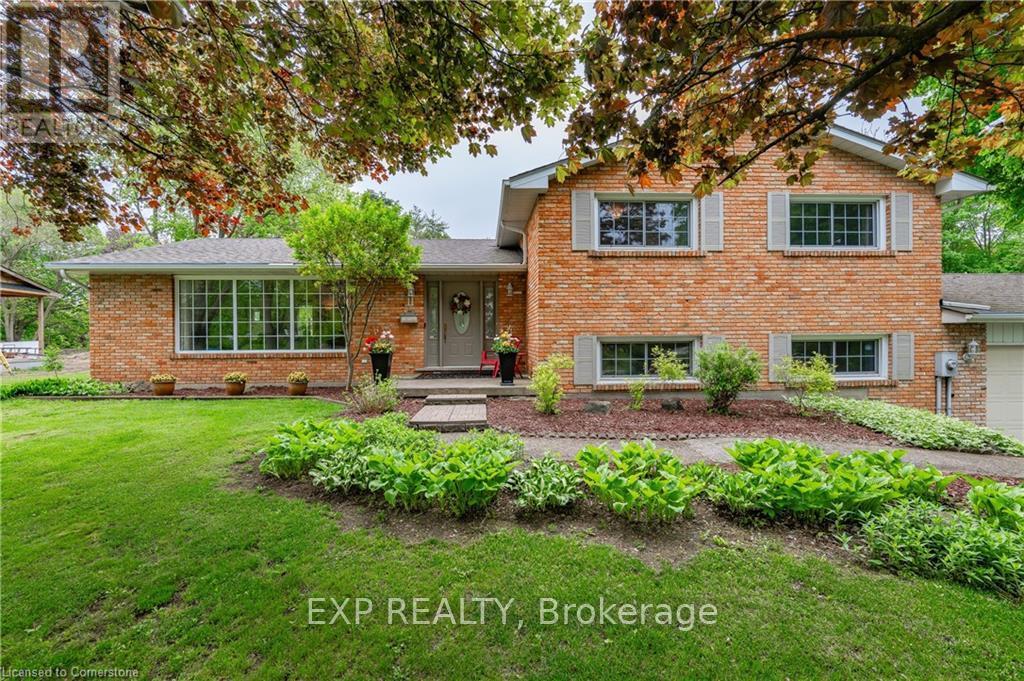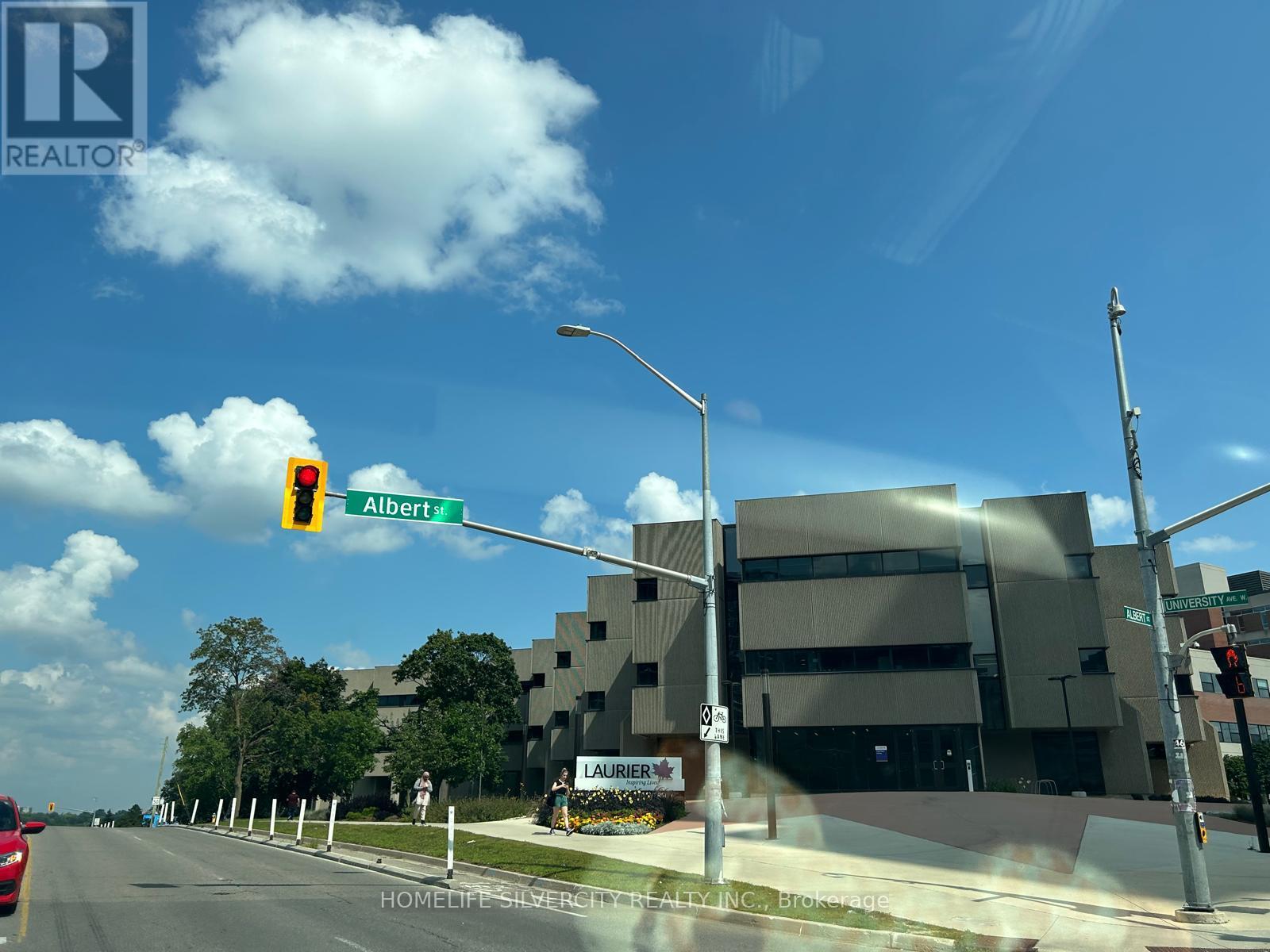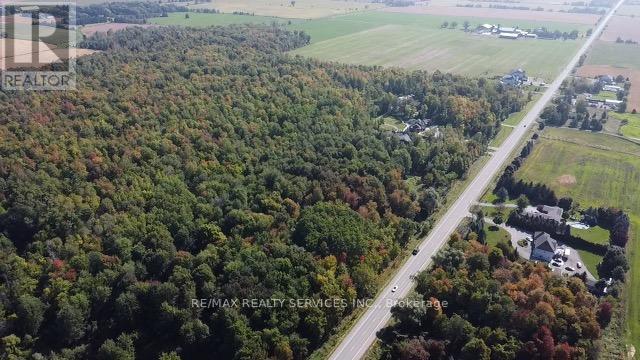91b Highway 124
Mcdougall, Ontario
RARE 1.74 ACRE WATERFRONT LOT WITH 361 FT OF SHORELINE & ACCESS TO MOUNTAIN BASIN & MILL LAKE! An exceptional opportunity to own 1.74 acres of pristine Muskoka waterfront with an impressive 361 feet of shoreline along the scenic Mountain Basin and Mill Lake waterway. This rare lot offers direct access to a peaceful network of connected lakes, ideal for canoeing, kayaking, or simply enjoying the view from your own shoreline. The gently sloping terrain leads right to the water’s edge, making it easy to step into nature and savour the surroundings. Natural Muskoka stone accents add rugged character and highlight the beauty of the landscape. The lot is partially cleared, offering open space while being framed by forest for a picturesque setting. Located just minutes from sandy beaches, local parks, McDougall Public School, and Highway 400 access, and under 10 minutes to Parry Sound for shopping, dining, golf, and everyday essentials. Don't miss this rare chance to immerse yourself in the beauty of Muskoka waterfront living with adventure and amenities at your fingertips! (id:59911)
RE/MAX Hallmark Peggy Hill Group Realty Brokerage
218 Ingleside Place Unit# Upper
Kitchener, Ontario
Immaculate! Semi Detached-Raised Bungalow with 3 Spacious Bedrooms, Available For Lease (Basement Not Included). Located On Private Cul-De-Sac, Close To All Amenities & Steps Away From Fenwick Green Park. This Home Offers Lots Of Upgrades And Renovations W/ Engineered Hardwood & Polished Porcelain Floors, Grand Entrance W/ High Ceilings At Main Floor, Quartz Countertop Kitchen Has Centre Islands and S/S Appliances. Separate Laundry for Upper and Basement unit. Utilities will be shared 75% (Upper)-25% (Basement) (id:59911)
Sutton Group Realty Experts Inc
11 Norma Crescent
Hamilton, Ontario
Welcome to 11 Norma Crescent, a beautifully updated 4+1 bedroom, 4 bathroom all-brick home offering over 3,500 sq ft of living space in one of Ancaster’s most sought-after neighbourhoods. Situated on a pool-sized lot backing onto protected greenspace (heritage designation 2023), this home offers rare privacy with tranquil, tree-lined views—right behind Ancaster High School and the Aquatic Centre, and just a short walk to both public and Catholic elementary schools. Step inside to a spacious and well-maintained interior featuring a bright, open layout with stylish finishes throughout. The heart of the home is the updated eat-in kitchen, complete with quartz countertops, stainless steel appliances, a breakfast bar peninsula, and French doors that open to the backyard. The cozy sunken family room includes a gas fireplace and custom built-ins, ideal for relaxing evenings. A formal living/dining area, a 2-piece powder room, and a mudroom with laundry complete the main level. Upstairs, the generous primary suite includes a beautifully renovated ensuite with double vanity and oversized walk-in shower. Three additional bedrooms, a 4-piece main bath, and an office/den nook offer space and flexibility for families or working from home. The finished basement (2021) has in-law suite potential with a separate entrance from the garage, a bedroom, stylish 3-piece bath, rec room, gym, and cold room. Enjoy outdoor living in the fully fenced backyard featuring a hot tub (2022, upgraded electrical), exposed concrete patio (2022), and plenty of space for kids or a future pool. Major updates include a 30-year shingled roof, vinyl siding, eavestroughs, fascia, soffits, LeafGuard gutter guards, and custom zebra blinds with blackout shades in all upper bedrooms—all completed in 2023–2024. This is a rare opportunity to own a spacious, move-in-ready home in a prime Ancaster location! (id:59911)
Royal LePage Burloak Real Estate Services
395 Elgin Street
Kincardine, Ontario
For more information, please click Brochure button. Walk to the Beach & Downtown. This is a fantastic opportunity to build your potential dream home, cottage, or investment property in a highly desirable neighborhood. Situated within walking distance of the beach, marina, and downtown core, this spacious lot offers both convenience and charm. With a 49.5 ft frontage and a depth of 220.41 ft, there is plenty of space to create your ideal living space, with room for a separate shop or secondary dwelling if desired. Zoned R1 Residential, the property comes with sanitary sewer and municipal water available at the lot line, making it ready for development. The lot is flat and vacant, providing a seamless building process with no existing structures to remove. Additionally, the location is close to schools and the hospital, making it a great choice for families or those looking for a well-connected community. Beautiful beach access at the end of Albert Street and Kincardine Ave. (id:59911)
Easy List Realty Ltd.
72 Brookland Drive
Brampton, Ontario
Welcome To 72 Brookland Dr Located On A 50' *120' on A Ravine Lot, In A Well-Established Neighbourhood Walking Distance To The Bramalea City Centre,fully Renovated Detached Bungalow.Gorgeous Open Concept Kitchen With Quartz Countertop & Stainless-Steel Appliances. Master W/Ensuite Bath. Separate Entrance To 2 Bedroom 2 Washroom Basement. Walkout To Your Private Back Yard .Extremely Tasteful & Immaculate Home! full size Driveway. Excellent Location Minutes Away From Hwy410 And Bramalea City Centre, Bramalea Go Transit, Restaurants, Movie Theatre, Cafes And Schools.Don't miss this Opportunity.Must see. (id:59911)
Homelife Silvercity Realty Inc.
1102 - 736 Spadina Avenue
Toronto, Ontario
Experience urban living at its finest with this beautifully renovated one-bedroom plus den condo, available for lease at prime Spadina and Bloor. Nestled between The Annex and Yorkville, this unit is just steps away from U of T, and Torontos best museums.This bright and spacious unit features a gorgeously renovated bathroom with a walk-in shower, enhancing the overall luxury and comfort. Custom built-ins throughout provide elegant, functional storage solutions that maximize the living space.Included in the lease is one underground parking spot equipped with an EV charger, adding convenience for eco-conscious drivers. The building is impeccably managed and offers 24/7 concierge service, ensuring safety and a high standard of living.One of the standout features of this property is the rooftop terrace, which offers a spectacular vantage point and BBQ's for summertime entertaining.Situated right next to the JCC, residents have easy access to a range of activities and facilities. Additionally, this condo is conveniently located steps from the subway, making commuting across the city effortless. **EXTRAS** 24/7 Concierge, Party Room, Gym, Billiard room, Theatre room, rooftop terrace w/BBQ's (id:59911)
RE/MAX Hallmark Realty Ltd.
11 Coachman Crescent
Hamilton, Ontario
Welcome to 11 Coachman Crescent, a beautiful (& hard to come by) 4 bed, 3 bath home perfectly situated on a serene 1/2-acre lot, nestled in the sought after Wildan Estates community! Offering over 2,900 sq/ft of finished living space, this home offers everything you need & more with every room filled with natural light from the large windows throughout! Step inside to your bright & airy foyer, an oversized living room with plenty of room for entertaining, a large dining room & a beautiful eat-in kitchen equipped with SS appliances. Upstairs youll find a large primary bedroom overlooking your beautiful, mature backyard oasis, complete with a small deck, a perfect setting for sipping your morning coffee. Inside the primary, youll also find a dressing area & 3-pc ensuite. In addition, there are 3 more generous sized bedrooms & a 4-pc bath. The lower level offers a large rec room, family room, 2-pc bath & laundry with walk-up access to the backyard - plus a huge crawl space for storage! As you step into your backyard oasis youll find a huge deck for entertaining, your own fire pit & tons of green space to enjoy. This home has been owned by the same family for over 20 years, & has been immaculately cared for. Come enjoy the perfect blend of rural & suburban living - where neighbours become friends! (id:59911)
Exp Realty
3003 - 150 Park Street W
Windsor, Ontario
This Luxurious 30th-Floor Penthouse At Victoria Park Place Offers 1268 Sq Ft Of Stylish Living Space With Breathtaking River Views And The Detroit Skyline. It Has An Open-Concept Layout That Includes A Spacious Living Room, Modern Kitchen, Dining Area, Two Large Bedrooms, And 2 Washrooms. The Building Offers Modern Amenities, Including An Indoor Pool, Gym, Sauna, Hot Tub, 24-Hour Security, Underground Parking, And Storage. Conveniently Located Near The Riverfront, Casino, Shops, Restaurants, And Educational Institutions Like St. Clair College And The University Of Windsor. Don't Miss The Chance To Own This Exceptional Property. (id:59911)
Homelife/future Realty Inc.
502 - 250 Albert Street E
Waterloo, Ontario
Opportunity awaits in this 1 bed, 1 bath unit in the highly sought after Sage Platinum I. Centrally located in Waterloo's University district, its steps from WLU and minutes from UW LRT and all public transit is at your door step. Enjoy life to its fullest with all amenities, restaurants, shopping and nightlife within walking distance. The unit is well laid out and bright. Modern finishes and a neutral colour scheme mean it's move in ready. Gorgeous stainless steel appliances and in suite laundry ensure ease in your daily tasks. A built in stainless steel appliances and in suite laundry ensure ease in your daily tasks. A built in desk area makes this perfect for students or young professionals. The bedroom is spacious and relaxing. Enjoy summer on the buildings rooftop patio. Don't miss your chance to own this beautiful condo and enjoy hassle-free living. Worry -free property management available upon request for investor. (id:59911)
Homelife Silvercity Realty Inc.
0 Mississauga Road
Caledon, Ontario
78 acres of picturesque wooded property to build you dream home estate! **EXTRAS** 78 acres of divisible land for mixed use, use your imagination! (id:59911)
RE/MAX Realty Services Inc.
37 Arkwright Drive
Brampton, Ontario
Pride of Ownership!! Well Kept Detached 3 + 2 Bedrooms - (4th Bedroom was converted to Large Family Room; Builder's Floor Plan) Huge Front Porch to Double Door Entry. Open Concept Layout! Living & Dining Rooms Flow to an Upgraded Kitchen with Granite Counters, Side By Side Freezer & Fridge, Breakfast Area with Walkout to Landscaped Backyard. 2nd Level Features Family Room, Primary Bedroom w/ 4pc Ensuite Bath & His & Hers Closets. Second Floor Laundry w/ Storage Space. All Bedrooms are Generously Sized. Laminate & Hardwood Flooring Throughout. Bright & Spacious 2 Bedroom Lower Level Unit, Larger Windows, Living & Dining Room & Kitchen Combined - Open Concept. Separate Entrance. No Sidewalk!! All Amenities in Area, Groceries, Restaurants, Community Centre, Schools, Parks, Easy Highway Access & Local Public Transit, Mount Pleasant Go Station. (id:59911)
RE/MAX Escarpment Realty Inc.
49 St. Regis Crescent
Toronto, Ontario
Prime 2,700 Sq. Ft. Retail / Office (40%) Industrial (60%) With 1 Drive In Door Accessible From Private Fenced Yard At Rear. Note: No Automotive. Food Or Recreational Uses Permitted (id:59911)
Royal LePage Security Real Estate











