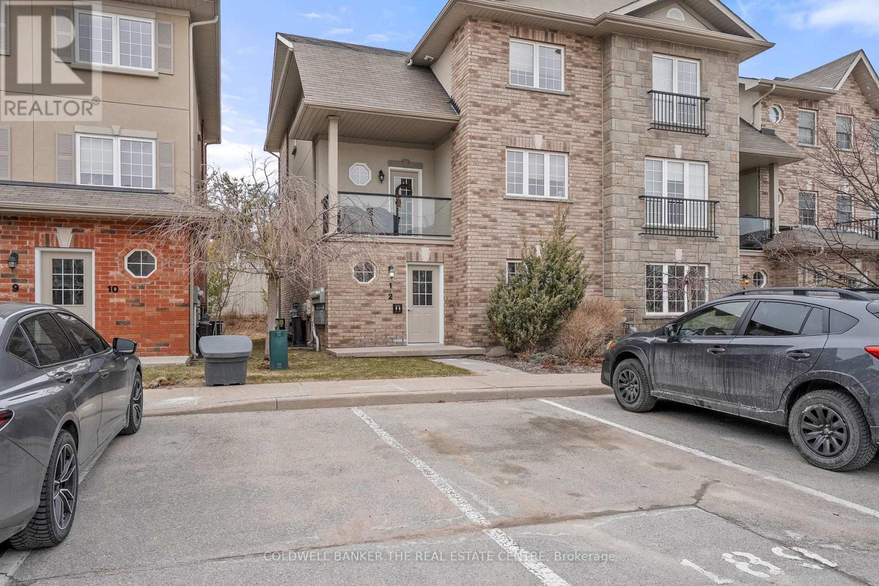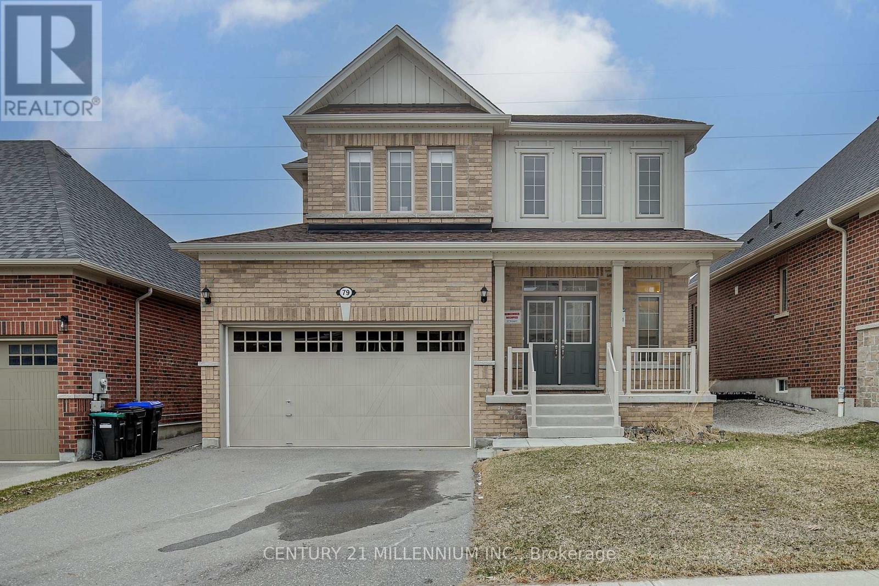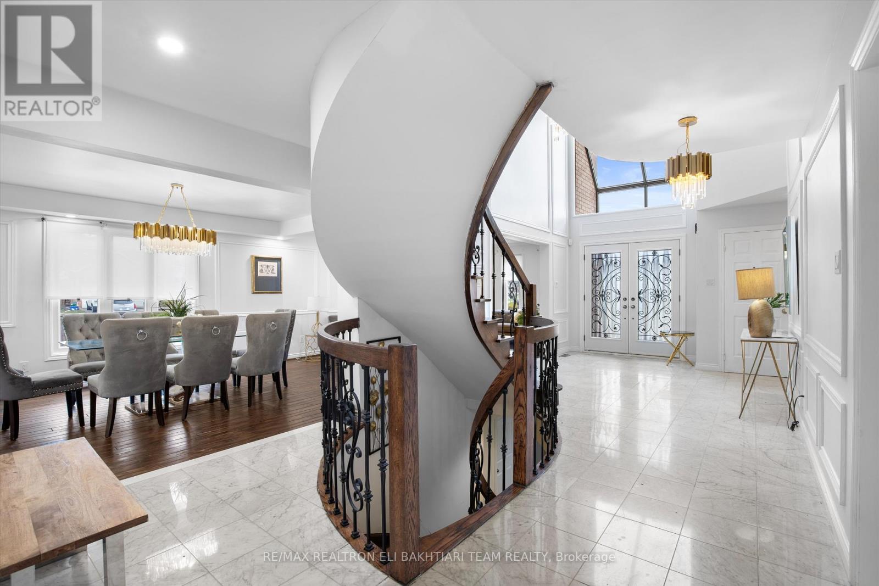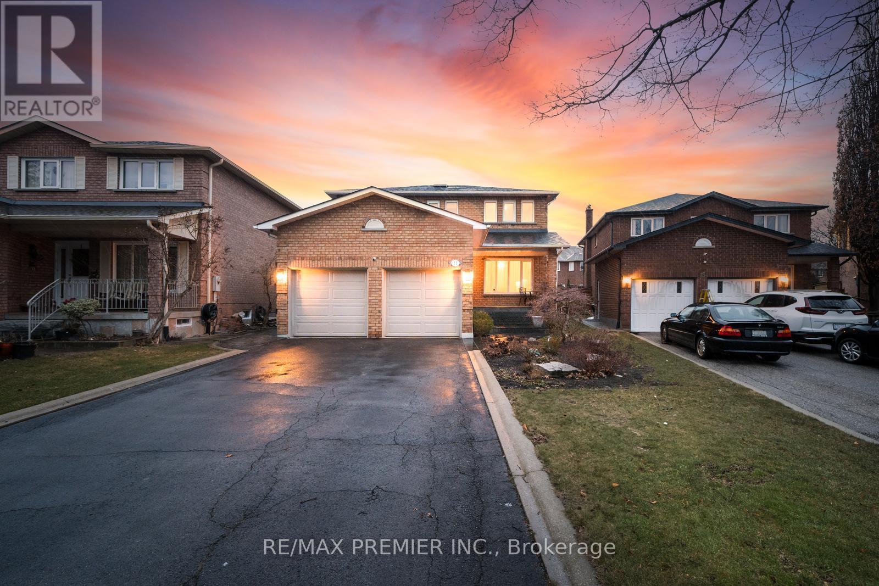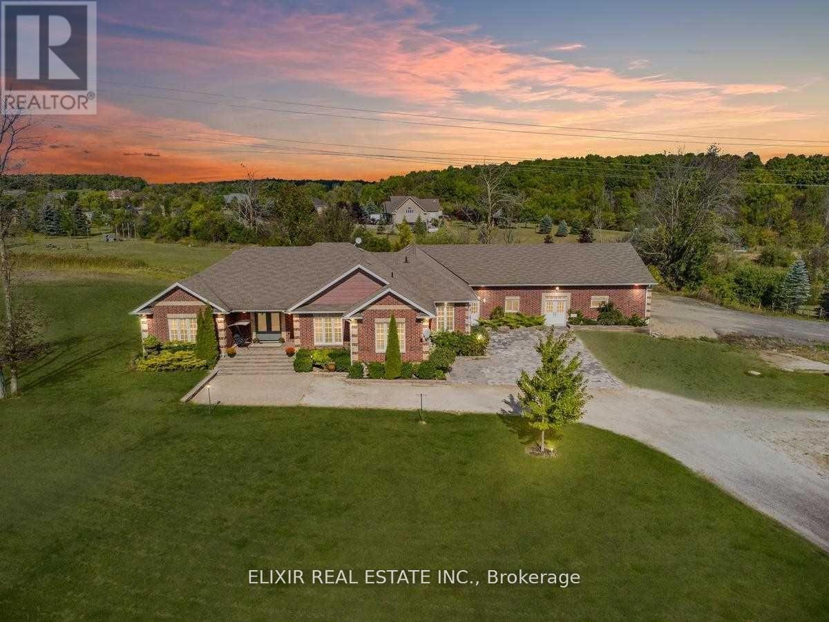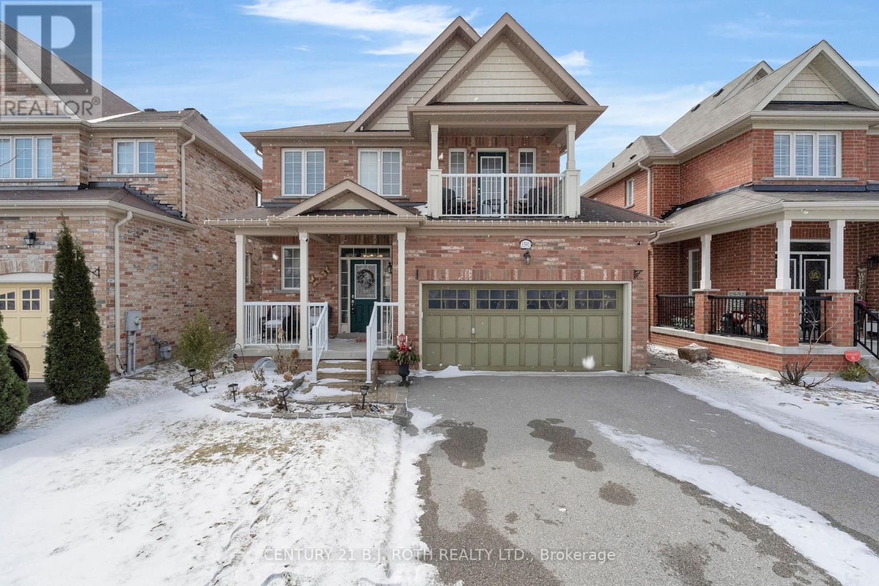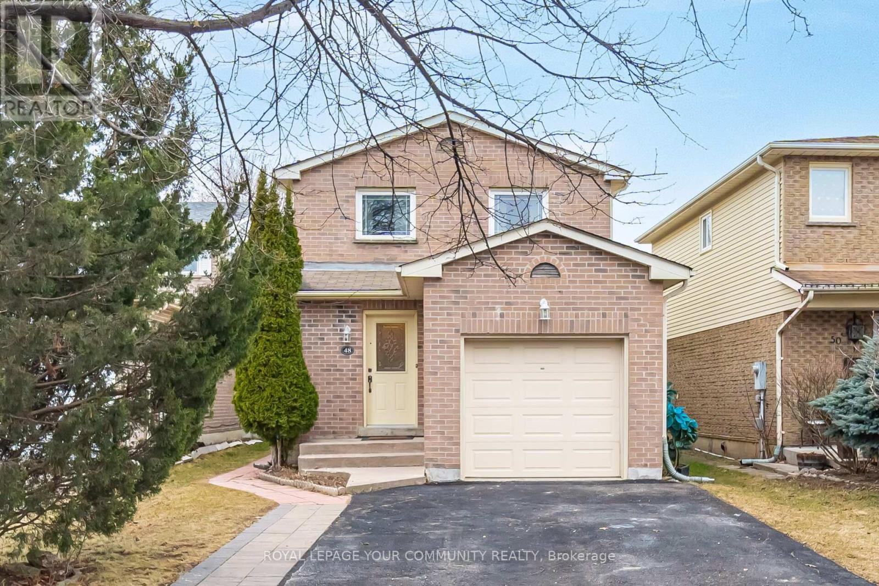1 - 53 Ferndale Drive S
Barrie, Ontario
Welcome to this charming 2 bedroom, 1 bath condo in the Manhattan Condos in Ardagh, Barrie. This is not your ordinary condo! No elevators, no stairs, perfectly located on the main level with a private walk-out to your own yard. Condo living with a dog has never been easier! Once you enter you step into a large foyer with double closets, providing plenty of storage and extra space separate from the rest of your living space. The bright and meticulous open concept living and dining area is ideal for relaxing and entertaining flowing into the fully equipped kitchen which features plenty of counter and cupboard space. The large primary bedroom comes with double closets and a walk-out to the private deck, perfect for enjoying your morning coffee in your walk out yard. The second bedroom has ample space and built-in shelving in the closet for added convenience. The ensuite laundry room in this unit is in a larger than normal space and adds extra room for even more storage. Convenient Parking right outside your front door for easy access. The pride in ownership shows with BRAND NEW flooring and freshly painted throughout, offering a clean and bright living space. This condo offers the perfect blend of comfort and functionality, with the added bonus of outdoor space and modern updates. Family friendly community with a Courtyard, Playground and Gazebo. Additional parking can be arranged for a low monthly fee. Close to amazing walking trails, shopping, dining, Barrie waterfront and more. Move-in ready and waiting for you to call it home! (id:59911)
Coldwell Banker The Real Estate Centre
79 Rugman Crescent
Springwater, Ontario
Nestled in the heart of Barrie!! This charming detached home offers the perfect blend of comfort and convenience. Built in 2021! 2,260 sq ft of living area, with 4 good size bedrooms and 4 bathrooms! There's plenty of room for the whole family. Situated in a quiet and family friendly neighborhood. The large backyard provides ample space for outdoor activities and relaxation. The attached garage offers convenient parking.The unfinished basement highlights its potential for future customization! Located close to parks, schools, shopping, and amenities, this home is a true gem. Don't miss the opportunity to make this your dream home! Best value in the market! (id:59911)
Century 21 Millennium Inc.
25 Kayla Crescent
Collingwood, Ontario
Welcome to your dream home in the highly sought-after community of Georgian Meadows. This2,660 sq. ft. two-story brick home is designed for both comfort and elegance, offering an exceptional living experience for families of all sizes. As you step onto the inviting, covered front porch, you'll immediately appreciate the charm and curb appeal of this remarkable property. Inside, you'll be greeted by a Large spacious foyer leading to an open-concept floor plan that seamlessly blends style with functionality. The spacious formal dining room is perfect for hosting gatherings, while the main-floor office space offers a quiet retreat for work or study. The bright and airy living room flows effortlessly into the kitchen, featuring a generous island ideal for entertaining or enjoying casual meals. Sliding doors lead to the backyard, where a large patio with a pergola is perfect for grilling and chilling. Upstairs, the luxurious primary suite is a true showstopper. This massive retreat boasts an oversized walk-in closet and 5-piece ensuite with a deep soaker tub, a glass-enclosed shower, and dual sinks. Three additional well-appointed bedrooms offer plenty of space for family members or guests, while a stylishly designed main bathroom ensures comfort and convenience for all. Located in the picturesque Georgian Meadows community, this home provides easy access to parks, trails, schools, and all the amenities that Collingwood has to offer. Whether you're enjoying the vibrant local dining scene, hitting the slopes at Blue Mountain, or exploring the shores of Georgian Bay, this is a home that truly offers the best of four-season living. (id:59911)
Forest Hill Real Estate Inc.
32 Albert Roffey Crescent
Markham, Ontario
**Welcome to 32 Albert Roffey Crescent** A stunning former Arista model home that combines timeless elegance with modern comfort. Ideally located in the highly desirable Box Grove neighbourhood, this beautifully maintained detached home offers 4+1 spacious bedrooms, 4 upgraded bathrooms, and appx 2,700 sq. ft. of stylish above-grade living space. Step inside and be greeted by a bright, open-concept layout designed for both everyday living and weekend entertaining. Smooth ceilings, pot lights, and rich crown moulding are complemented by upgraded 6-inch baseboards, adding a refined touch throughout the main level. Large windows with California shutters fill the space with natural light while offering privacy when desired. At the heart of the home, the gourmet kitchen features granite countertops, stainless steel appliances,and ample cabinetry, a perfect space for any home chef. Each bedroom includes custom closet organizers for optimal functionality, and the bathrooms have been tastefully renovated to offer a spa-like experience. The fully finished basement extends your living space with a versatile recreation room and an additional bedroom, ideal for guests, in-laws, or a dedicated home office. Outside, enjoy your own private backyard oasis complete with a stamped concrete patio, a spacious deck, a relaxing hot tub, and a garden shed. This home's impressive curb appeal is enhanced by exterior pot lights, a heated garage, and a professionally finished Stamped Concrete driveway and walkway. Located just steps from top-rated schools, parks, shopping, and transit with quick access to Hwy 407 and 401, this home offers the ultimate blend of style, functionality, and location. Perfect for growing families seeking comfort in one of Markham's most sought-after communities. Don't miss the opportunity to make this exceptional home yours! (id:59911)
Exp Realty
1 Bronte Road
Markham, Ontario
**Stunning Family Home on Prime RAVINE Lot in Thornhill** Nestled in a sought-after, family-friendly neighborhood, this exceptional property offers the perfect blend of space, style, and comfort. The home welcomes you with a grand foyer featuring a circular staircase and a skylight that fills the space with natural light. The well-designed main floor boasts hardwood floors, pot lights, and a spacious living area. With 4+4 bedrooms and 6 bathrooms, there's ample room for the entire family. ** Recently Renovated Gourmet Kitchen ** with stainless steel appliances, a large eat-in area, and an expansive window that offers breathtaking views of the ravine. The luxurious primary suite includes a fully renovated 6-piece ensuite and separate his and hers closets. The finished walk-out basement opens to a massive two-storey deck, perfect for entertaining while overlooking the serene ravine. **Prime Location ** Just steps to top-rated schools including Bayview Glen PS, St. Robert HS, Thornlea SS, and Henderson Ave PS. Conveniently close to shopping, transit options, and major highways (HWY 7, 407, 401, DVP), plus easy access to the GO train. (id:59911)
RE/MAX Realtron Eli Bakhtiari Team Realty
11 Monica Court
Vaughan, Ontario
Welcome to 11 Monica Crt, nestled in a peaceful and highly sought-after court in the heart of Prime East Woodbridge. This spacious 4-bedroom home offers both comfort and convenience! Boasting a welcoming open-concept layout, this home features bright and airy living spaces with large windows. The chef-inspired kitchen ft s/s appliances, large centre island, ample counter space perfect for casual dining or hosting family gatherings. Kitchen overlooks & walks out to spacious backyard patio. Upper level ft 4 generous size bedrooms & ample closet space. Separate side entrance to finished basement offers endless possibilities as an open concept recreation room, home gym, or additional family area. Sitting on a beautifully landscaped lot w/ ample driveway spaces to accommodate 6 vehicles (plus 2 in garage). Enjoy the serenity and privacy of living in a court, while being just moments away from shopping, schools, parks, and major transportation routes. This home truly has it all - don't miss your chance to make it yours! (id:59911)
RE/MAX Premier Inc.
8882 Highway 89
Adjala-Tosorontio, Ontario
Two-in-One Opportunity: Residential and Business Potential. Discover the perfect blend of luxury living and business opportunity on this exceptional 3.22-acre property. This expansive bungalow features 9-ft ceilings on both the main floor and the walk-out lower level, creating an inviting atmosphere of space and sophistication. The grand foyer welcomes you with high ceilings and an open-concept layout, offering separate living and family rooms for ultimate functionality. The gourmet kitchen boasts stainless steel appliances, hardwood floors, and ample space for entertaining. The master suite is a serene retreat with a spa-like ensuite and countryside views. Three additional bedrooms with large closets and oversized windows flood the interiors with natural light. The finished walk-out basement includes 4 bedrooms, 2 kitchens, and multiple living areas, making it ideal for rental income or multi-generational living. A 3-car garage complements the home, while an impressive 2,800 sq. ft. addition operates as a thriving party hall, perfect for continuing as an event venue or repurposing to meet your unique needs. Outside, the 3.22 acres of flat land offer incredible potential for future development, while a covered garage area adds further flexibility. (id:59911)
Elixir Real Estate Inc.
78 Gallant Place
Vaughan, Ontario
Welcome to this fully upgraded, elegantly designed home nestled in a highly sought-after neighbourhood in Vaughan. Step inside to an inviting open-concept main floor, featuring a spacious powder room with an upgraded mirrored vanity. The heart of the home is the chefs dream kitchen, complete with a modern two-tone design, high-end countertops, built-in stainless steel appliances, a 6-burner stove, a generous breakfast island, ample cabinetry, and a walk-in pantry with custom built-in shelving. The family room exudes warmth and sophistication with its stunning waffle ceiling and upgraded French doors leading to a cozy library. Upstairs, discover five spacious bedrooms, each offering access to a bathroom, ensuring privacy and convenience for the entire family. The primary bedroom features his and her closets and a spa-like 5-piece ensuite with an oversized glass shower, soaker tub, and upgraded countertops. Additional highlights include a second-floor laundry room and hardwood floors throughout the entire home. No detail has been overlooked with $$$ spent on premium quality upgrades. This exceptional home is ready to welcome your family. (id:59911)
Ipro Realty Ltd
1391 Butler Street
Innisfil, Ontario
Welcome to 1391 Butler St., a beautifully maintained home in the heart of Innisfil. From the moment you arrive, this home makes a lasting impression with its fresh landscaping, clean lines, and welcoming front entry that sets the tone for what's to come. Inside, you'll find a warm and spacious interior filled with natural light. The thoughtfully designed layout offers generous living space, perfect for families or those who love to entertain. The kitchen features modern appliances and ample storage, making meal prep a breeze. Upstairs, you'll find three well-sized bedrooms and two full bathrooms. The primary suite serves as a private retreat, complete with a luxurious 5-piece ensuite, walk-in closet, and Juliette balcony ideal for unwinding at the end of the day. Step outside and enjoy a peaceful backyard featuring a charming pergola that creates the perfect setting for relaxing mornings or evening get-togethers. Located in a friendly neighborhood close to parks, schools, and local amenities, this home offers the perfect backdrop for making lasting memories. Bonus features include high ceilings, a BBQ gas hookup, and the convenience of no sidewalk in front. Don't miss your chance to make this delightful property your own, schedule a private showing today! (id:59911)
Century 21 B.j. Roth Realty Ltd.
140 Stonemount Crescent
Essa, Ontario
Welcome to this fabulous end-unit townhouse, attached only at the garage, offering a rare blend of privacy, space, and style. Featuring 3 spacious bedrooms and 4 well-appointed bathrooms, this beautifully maintained home sits on a massive, irregular lot that must be seen to be believed - an absolute dream for entertaining and outdoor living. Step inside to find a versatile main-floor den, perfect as a cozy sitting area or open office, along with interior access from the garage. Gleaming hardwood floors run throughout most of the main level, adding warmth and elegance to the space. The kitchen is a chef's delight, showcasing wood cabinetry, stainless steel appliances, a stylish backsplash, breakfast bar, and under-cabinet lighting. The bright dining area, filled with natural light, leads directly to a deck, while the open-concept living room offers hardwood flooring, pot lights, and a welcoming, cozy vibe. Upstairs, the primary bedroom which overlooks the expansive backyard, serves as a peaceful retreat with hardwood floors, a walk-in closet, and a stunning 4-piece ensuite. Two additional generously sized bedrooms, a sleek 4-piece bathroom, and a convenient second-floor laundry room complete the upper level. The finished basement expands the living space even further with a large recreation room, an open office area, a 2-piece bathroom, ample storage, and a cold room. The backyard is truly an oasis-featuring a two-tiered deck with a hot tub, a dedicated BBQ zone, multiple covered sitting areas with gazebos, a fire pit, additional rear deck, large garden shed, and an expansive lawn perfect for play or relaxation. Located in a fantastic community, this home also boasts a 3-car driveway with no sidewalk. This unique property offers the perfect combination of comfort, functionality, and outdoor bliss-don't miss this rare opportunity! (id:59911)
Royal LePage Real Estate Services Ltd.
48 Bluesky Crescent
Richmond Hill, Ontario
Pristine Detached 3-Bedroom Home with Finished Basement & Rental Income Potential! Welcome to this beautifully maintained 3-bedroom detached home, featuring a completely finished basement with a separate entrance perfect for rental income or extended family living.Key Features:Bright and spacious eat-in kitchen. Cozy remote-controlled gas fireplace in the living room. Walkout to a fenced yard & deck ideal for entertaining. Recently renovated bedrooms with stylish updates. New solid wood interior staircase & railings. 5-car parking, including a garage with an electric door opener. Brand-new furnace installed last month for efficient heating and comfort. Bonus: Income Potential!The finished basement with a separate entrance makes this home an excellent Option with opportunity, offering the option for offset mortgage costs with family/friends.Prime Location:Steps to parks, schools, transit, and shopping. Family-friendly neighborhood with great amenities. Extras Included:Fridge, stove, dishwasher, washer, dryer, all electric light fixtures, window coverings,California shutters, and a garage door opener with remote.Additional Appliances included Basement:Fridge, Stove & separate Washer Dryer. This home shows like a dream, a fantastic opportunity for homeowners and investors alike! (id:59911)
Royal LePage Your Community Realty
1346 Bardeau Street
Innisfil, Ontario
Client RemarksStep into luxury in this breathtaking near 3000 sqft above grade and 4200+ sqft living space detached home nestled in the charming town of Innisfil just minutes from Innisfil Beach, offering the perfect balance of tranquility and convenience. This home boasts a stunning board batten exterior on a generous lot in a peaceful, highly sought-after neighborhood surrounded by walking trails. As you enter, a beautiful foyer floods with natural light, guiding you into spacious living and dining areas, with a kitchen and breakfast nook opening seamlessly into the backyard a perfect setup for entertaining or family gatherings. The inviting family room, complete with a cozy gas fireplace, and large windows throughout create a warm and bright atmosphere. Upstairs, discover four generously-sized bedrooms, each with a walk-in closet, alongside three full bathrooms. The upper floor also features a spacious landing area. Hardwood floors flow through every room, adding elegance and continuity. The finished 1,200+ sq. ft. basement offers additional space with a family room, great room, office, and a full bathroom. The heart of the home, the kitchen, is equipped with stainless steel appliances and beautiful marble countertop, bathed in natural light a perfect blend of style and comfort. Basement is finished with full bathroom and has strong potential to be converted into 3 bedroom apartment. Bring your imagination to life. Looking forward to host you for your next showing. (id:59911)
Welcome Home Realty Inc.
