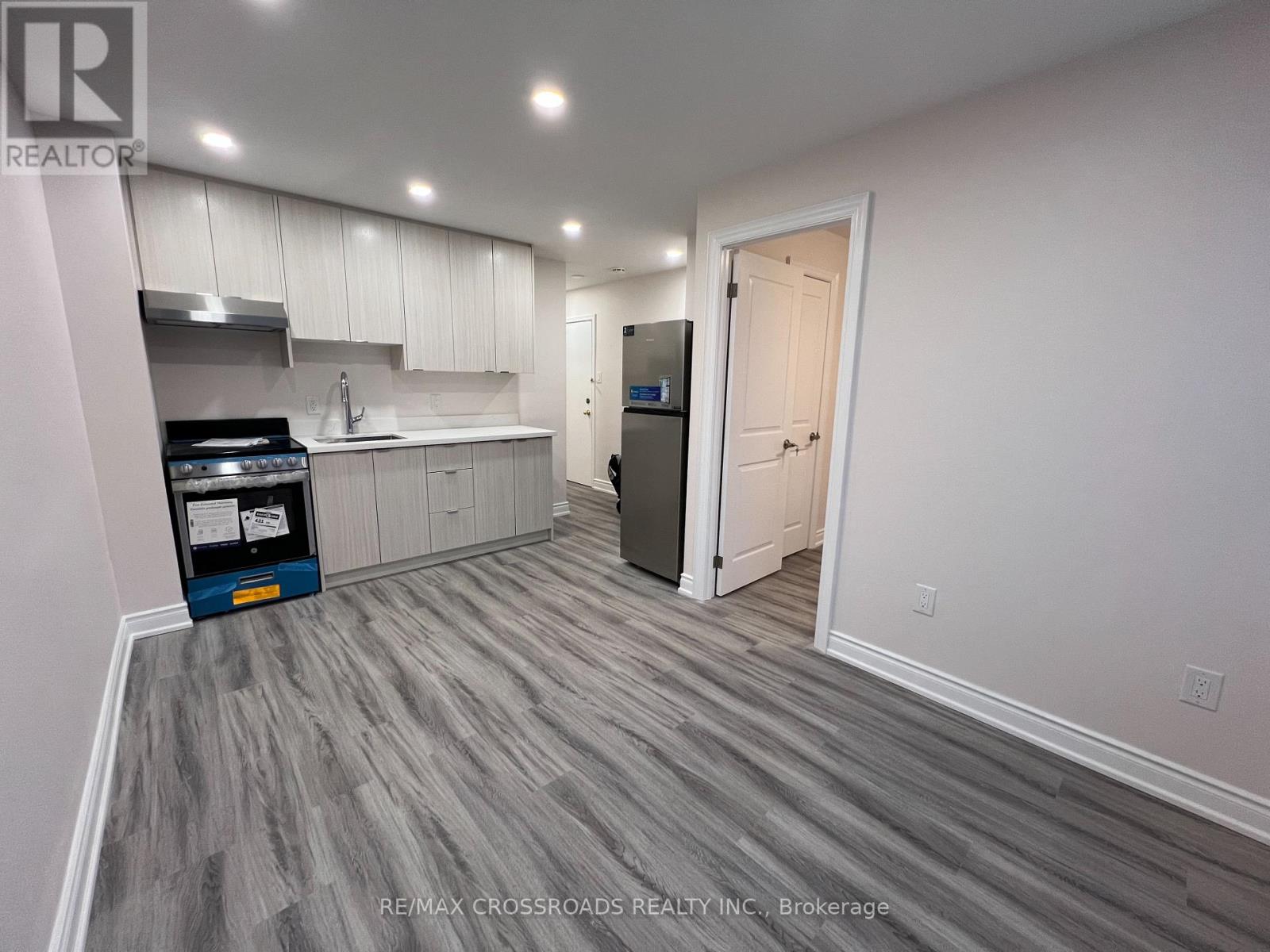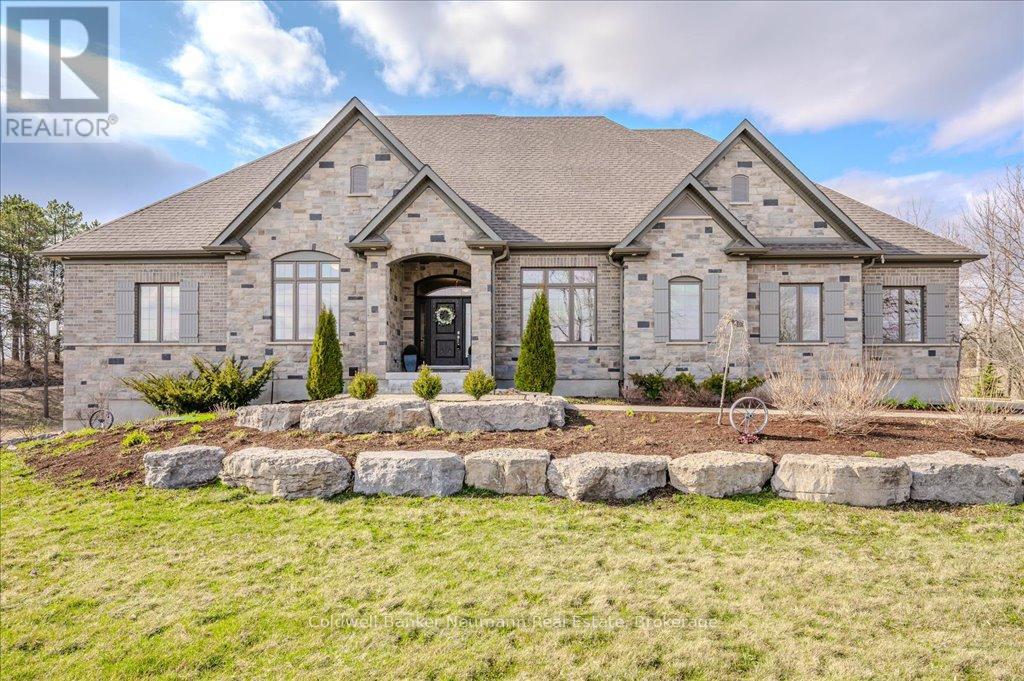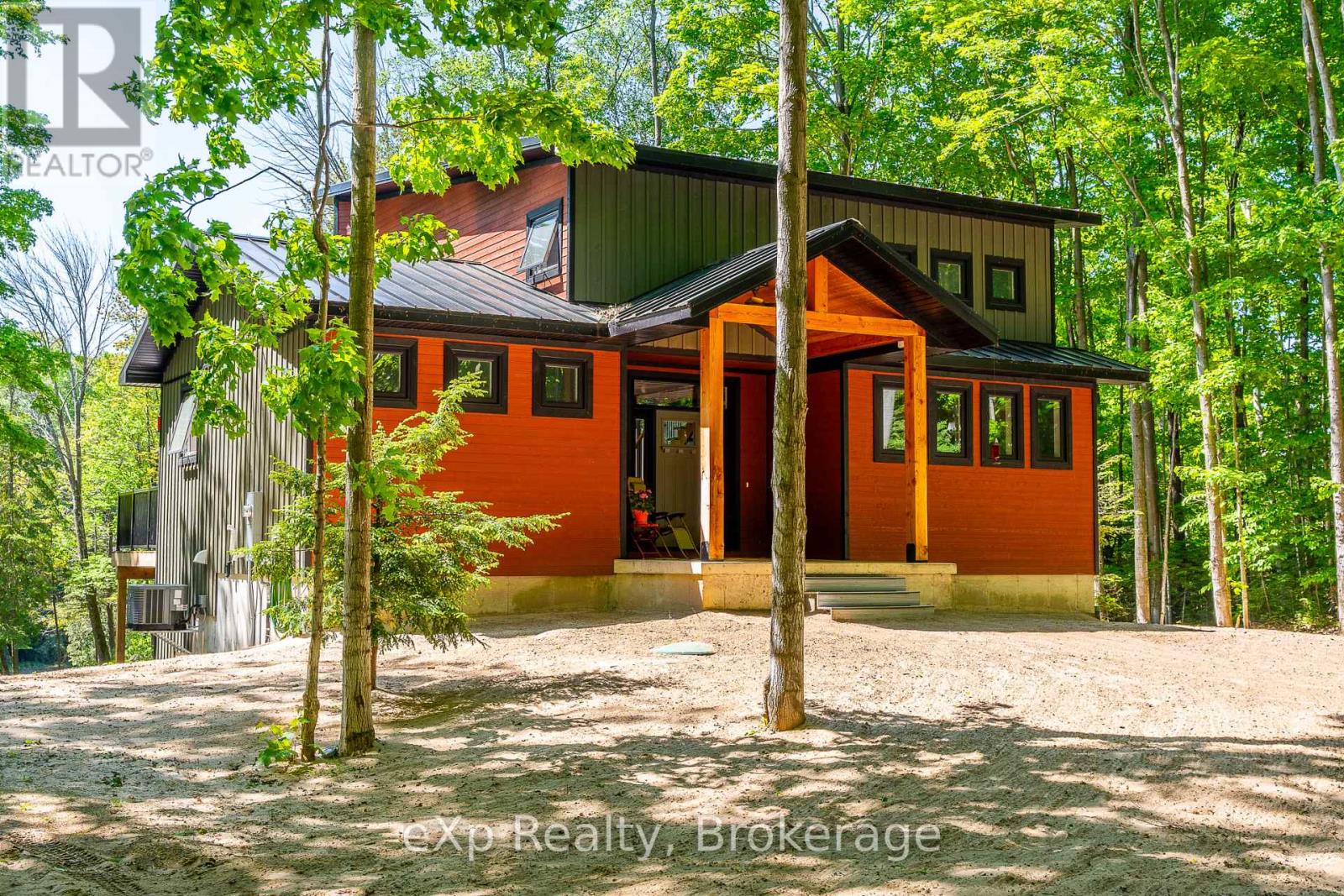Apt 1 - 1324b Gerrard Street E
Toronto, Ontario
Modern two bedroom unit in the desirable neighborhood of Greenwood-Coxwell close to public transit, shops on Gerrard Street, Greenwood Park (6.2 hectare park with outdoor pool/rink, baseball diamonds, sports field, dog park, community garden, children's playground and splash pad), Woodbine Beach, and more! The newly renovated space includes designer kitchen cabinets, quartz countertop, and stainless steel appliances. Large windows and pot lights illuminate the interior space and provides ample lighting for activities. New vinyl floors through-out and the modern bathroom adds elegance and functionality with shower and bathtub. Be the first to enjoy this space after renovations! Coin-operated laundry in the same complex. (id:59911)
RE/MAX Crossroads Realty Inc.
204 - 330 Mccowan Road
Toronto, Ontario
Beautiful, Renovated, 2 Bedroom Corner Unit Condo With A Sunny West Exposure Solarium/Enclosed Balcony. Excellent Location And Well Maintained. Close To Ttc, Eglington Go, Schools(In Area For R.H. King, Pere Philippe-Lamarche Catholic Secondary School), Home Depot, Walmart, The Bluffs And More, Minutes To The 401. Building Has A Pool, Gym And Party Room. (id:59911)
Homelife/future Realty Inc.
8 - 3290 Midland Avenue
Toronto, Ontario
Food Service Unit for Lease in Busy Scarboro Village Mall. Fresh Modern Renovation. High Visibility Location Beside Famous Brands HeyTea, Kream, Mr.Surprise & more. Previously operated as a Bakery, Suitable for Wide Variety of Food Service Concepts (Bakery, Fried Chicken, Bahn Mi, Designer Cakes, Sushi, Bento, Gelato, ...etc.) (id:59911)
Homelife New World Realty Inc.
3910 - 19 Grand Trunk Crescent
Toronto, Ontario
Arguably One The Best Layouts In The Building! The "Garden" - 952 Square Feet With Water Views! Connected To Toronto's Path System And Situated In The Heart Of Downtown Toronto Between The Rogers Center, Air Canada Center, Cn Tower, Convention Center, Ripley's Aquarium And The Vibrant Toronto Waterfront! Don't Miss Out On This Opportunity To Experience The Epitome Of Downtown Luxury! (id:59911)
RE/MAX Metropolis Realty
1008 - 120 Harrison Garden Boulevard
Toronto, Ontario
Discover quiet luxury at The Aristo at Avonshire, a prestigious Tridel-built condominium in the sought-after Yonge & Sheppard corridor. This spacious 1+1 bedroom unit features 9 ft ceilings and a bright, sun-filled south-facing view. Enjoy exceptional building amenities such as a party room, concierge service, guest suite, sauna, hot tub, and gym. The prime location offers quick access to Yonge Street, Highway 401, restaurants, and banks. Option for a 6-month lease term with immediate move-in available. Please note: The listing agent is related to the landlord. (id:59911)
RE/MAX Community Realty Inc.
41 Norfolk Street
Waterford, Ontario
TO BE BUILT: Welcome to Norfolk St., Waterford. Whether starting out or downsizing, this 1266 Sq. Ft. semi-detached home is the perfect option! The perfect answer to having your own yard and your own home, at an affordable price. This is one of 6 units that will be available on Norfolk St. These bungalow homes make living on one floor easy. From the covered front porch right to the back deck you will have all the comforts that a new home offers. Worried about noise from the attached neighbor?....Don't be! This custom home builder separates the units with a poured concrete wall for your added comfort and security. The open concept home has a large great room with patio doors, adjacent to a dinette which flows right to the kitchen with custom cabinetry/quartz counters, Island with seating, pot lights and more. A large primary bedroom has a walk through closet and 3 piece ensuite with tiled shower. The second bedroom can be used as a bedroom or a den and guests have access to the 4 pc main bath. Main floor laundry/mudroom is adjacent to the garage entry for your convenience. The unfinished basement has large windows and a rough in bath for your future development. Tankless water heater (owned), central air, forced air gas furnace, utility sink, sump pump and fiberglass shingles are just some of the features of this quality home. Call now to build to suit! (taxes not yet assessed) (id:59911)
Coldwell Banker Big Creek Realty Ltd. Brokerage
45 Norfolk Street
Waterford, Ontario
TO BE BUILT: Welcome to Norfolk St., Waterford. Whether starting out or downsizing, this 1266 Sq. Ft. semi-detached home is the perfect option! The perfect answer to having your own yard and your own home, at an affordable price. This is one of 6 units that will be available on Norfolk St. These bungalow homes make living on one floor easy. From the covered front porch right to the back deck you will have all the comforts that a new home offers. Worried about noise from the attached neighbor?....Don't be! This custom home builder separates the units with a poured concrete wall for your added comfort and security. The open concept home has a large great room with patio doors, adjacent to a dinette which flows right to the kitchen with custom cabinetry/quartz counters, Island with seating, pot lights and more. A large primary bedroom has a walk through closet and 3 piece ensuite with tiled shower. The second bedroom can be used as a bedroom or a den and guests have access to the 4 pc main bath. Main floor laundry/mudroom is adjacent to the garage entry for your convenience. The unfinished basement has large windows and a rough in bath for your future development. Tankless water heater (owned), central air, forced air gas furnace, utility sink, sump pump and fiberglass shingles are just some of the features of this quality home. Call now to build to suit! (taxes not yet assessed) (id:59911)
Coldwell Banker Big Creek Realty Ltd. Brokerage
53 Norfolk Street
Waterford, Ontario
TO BE BUILT: Welcome to Norfolk St., Waterford. Whether starting out or downsizing, this 1266 Sq. Ft. semi-detached home is the perfect option! The perfect answer to having your own yard and your own home, at an affordable price. This is one of 6 units that will be available on Norfolk St. These bungalow homes make living on one floor easy. From the covered front porch right to the back deck you will have all the comforts that a new home offers. Worried about noise from the attached neighbor?....Don't be! This custom home builder separates the units with a poured concrete wall for your added comfort and security. The open concept home has a large great room with patio doors, adjacent to a dinette which flows right to the kitchen with custom cabinetry/quartz counters, Island with seating, pot lights and more. A large primary bedroom has a walk through closet and 3 piece ensuite with tiled shower. The second bedroom can be used as a bedroom or a den and guests have access to the 4 pc main bath. Main floor laundry/mudroom is adjacent to the garage entry for your convenience. The unfinished basement has large windows and a rough in bath for your future development. Tankless water heater (owned), central air, forced air gas furnace, utility sink, sump pump and fiberglass shingles are just some of the features of this quality home. Call now to build to suit! (taxes not yet assessed) (id:59911)
Coldwell Banker Big Creek Realty Ltd. Brokerage
57 Norfolk Street
Waterford, Ontario
TO BE BUILT: Welcome to Norfolk St., Waterford. Whether starting out or downsizing, this 1266 Sq. Ft. semi-detached home is the perfect option! The perfect answer to having your own yard and your own home, at an affordable price. This is one of 6 units that will be available on Norfolk St. These bungalow homes make living on one floor easy. From the covered front porch right to the back deck you will have all the comforts that a new home offers. Worried about noise from the attached neighbor?....Don't be! This custom home builder separates the units with a poured concrete wall for your added comfort and security. The open concept home has a great room with patio doors, adjacent to a dinette which flows right to the kitchen with custom cabinetry/quartz counters, Island with seating, pot lights and more. A large primary bedroom has a walk through closet and 3 piece ensuite with tiled shower. The second bedroom can be used as a bedroom or a den and guests have access to the 4 pc main bath. Main floor laundry/mudroom is adjacent to the garage entry for your convenience. The unfinished basement has large windows and a rough in bath for your future development. Tankless water heater (owned), central air, forced air gas furnace, utility sink, sump pump and fiberglass shingles are just some of the features of this quality home. Call now to build to suit! (taxes not yet assessed) (id:59911)
Coldwell Banker Big Creek Realty Ltd. Brokerage
1806 - 28 Freeland Street
Toronto, Ontario
Luxury condo! High Floor (18th), 617 sf plus 52 sf balcony, 9' Feet Smooth Ceiling, Spacious Bedroom and huge Den that can be converted to second bedroom! Floor To Ceiling Windows with beautiful View to Downtown, High End S/S Appliances W/Quartz Countertop Kitchen. Spacious Living /Dining Room. Floor To Ceiling Big Windows. SPECIAL PRICE!!!!! Listing agent is owner. Cheapest and best deal in the building! (id:59911)
RE/MAX Realty Services Inc.
74 Gilmour Road
Puslinch, Ontario
Experience refined living in this beautifully crafted Charleston Homes bungalow, perfectly blending luxury, function, and design.Finished in 2022 and set on a picturesque 1-acre lot, this custom-built residence showcases exceptional attention to detail and premium finishes throughout.Inside, maple hardwood flooring flows across the main level, adding warmth and elegance to every space. The main floor offers three spacious bedrooms and a bright, sun-filled office just off the front entrance perfect for working from home or welcoming clients in a professional yet comfortable setting. Oversized and transom windows frame gorgeous backyard views and flood the home with natural light.Over $120,000 in Barzotti custom cabinetry and built-ins elevate both function and style, while the open-concept layout is ideal for everyday living and upscale entertaining.The triple car garage is fully equipped with automatic openers on all doors. Downstairs, the walk-out basement features a self-contained in-law suite with a separate entrance perfect for multigenerational living or guests. A professional sprung floor in the dedicated dance studio/gym adds a thoughtful touch for fitness or performance needs.Step outside to your private backyard retreat. With over $350,000 in landscaping, the expansive outdoor space includes a stunning saltwater pool, manicured gardens, and a built-in sprinkler system for effortless upkeep.Ideally located just minutes from the 401, with quick access to Guelph, Cambridge, Burlington, and surrounding areas, this home offers the perfect balance of convenience and tranquility close to the city, yet surrounded by the peace of country living. (id:59911)
Coldwell Banker Neumann Real Estate
78 Indian Trail
South Bruce Peninsula, Ontario
Discover a once-in-a-lifetime opportunity with this exceptional CUSTOM BUILT home set on approximately 10 ACRES of scenic landscape along the WATERFRONT of the Sauble River. Surrounded by tranquil woodlands and a myriad of enchanting natural elements, this property offers a unique blend of privacy and serenity. The residence exudes a charming allure, characterized by rustic wood accents, a striking fireplace, and an abundance of natural light streaming through the expansive windows. The walkout basement leads to a backyard oasis overlooking the river, perfect for unwinding and enjoying the peaceful surroundings. With 3 bedrooms and 4 bathrooms, this home is perfectly suited for those seeking a year-round retreat. Experience a sense of tranquility as you indulge in river activities such as swimming, fishing, and paddle boarding during the warmer months, and explore on-property adventures like hiking, snowshoeing, and cross-country skiing in the autumn and winter. Conveniently located near Sauble Falls, Sauble Beach, Wiarton, and the Bruce Trail, this property offers a harmonious balance between nature and modern amenities. Don't miss the opportunity to immerse yourself in the splendor of this immaculate new build. (id:59911)
Exp Realty











