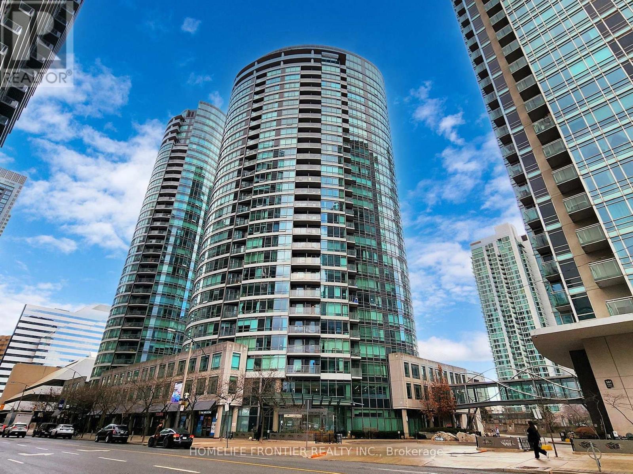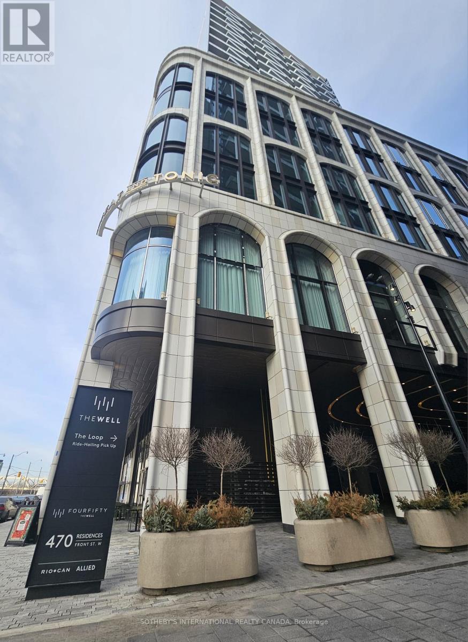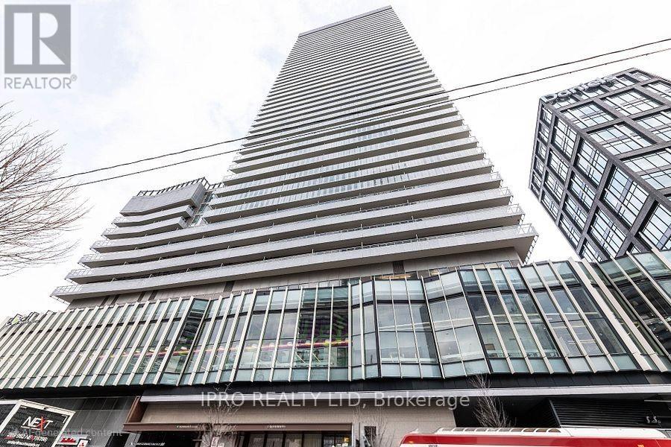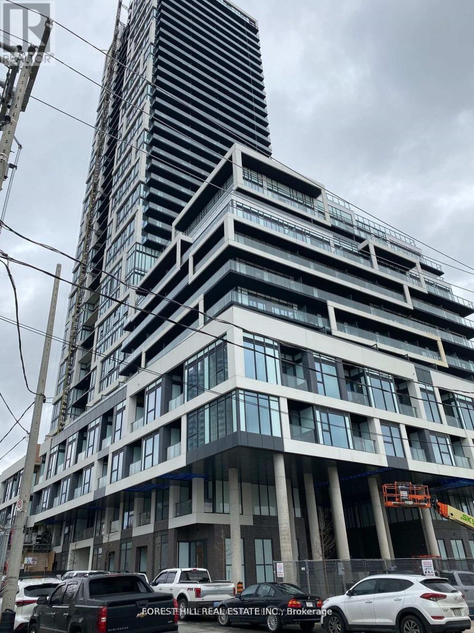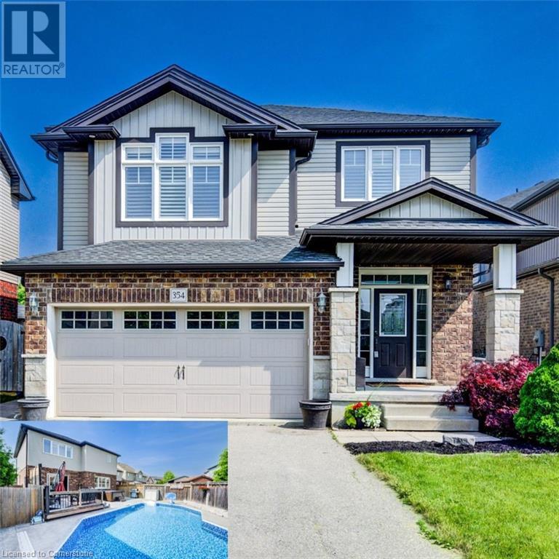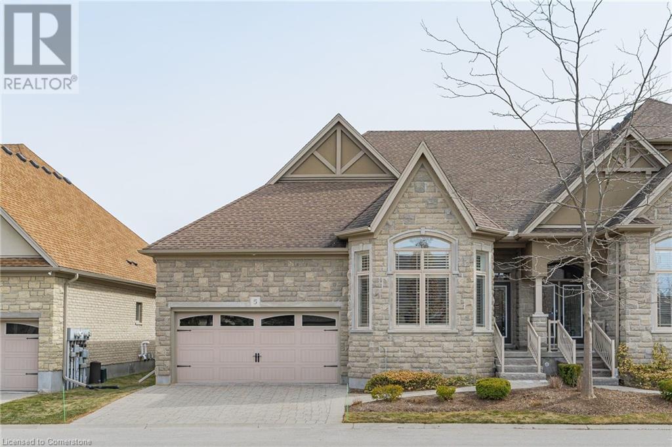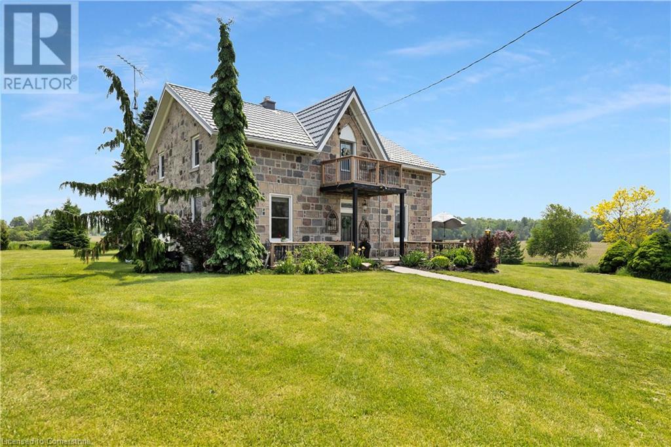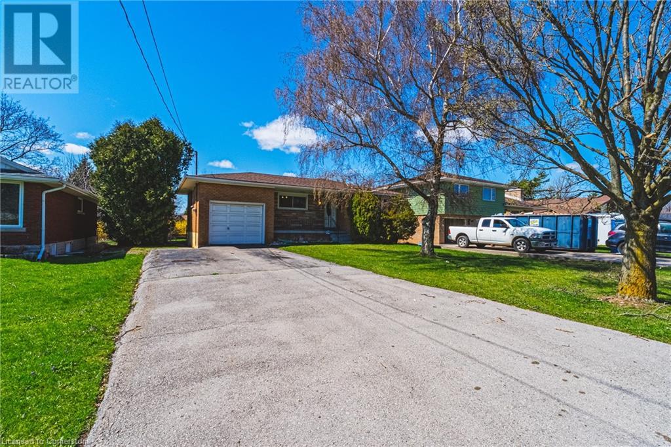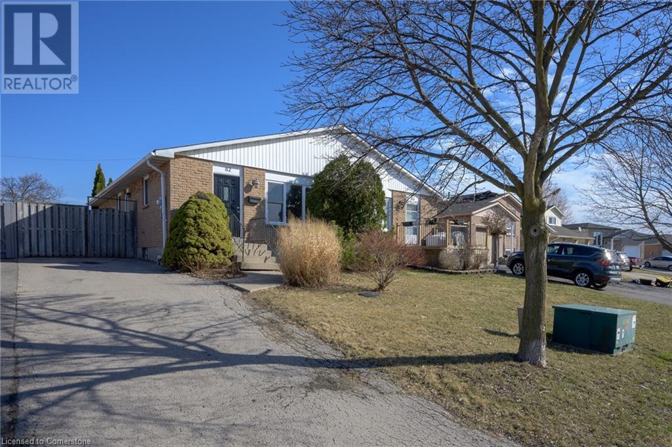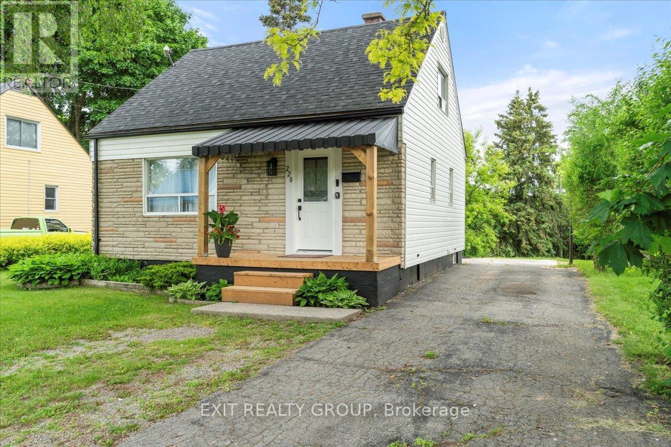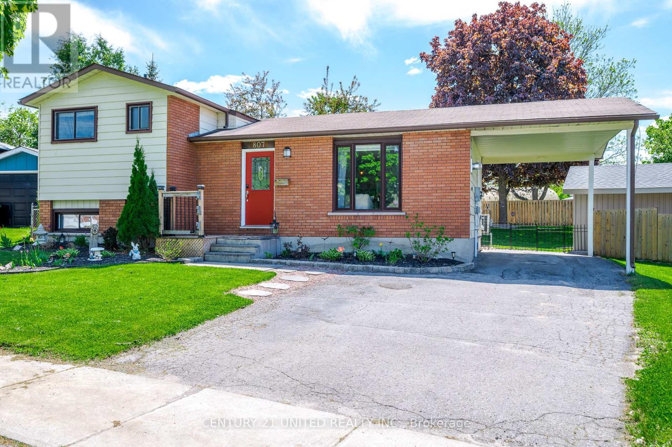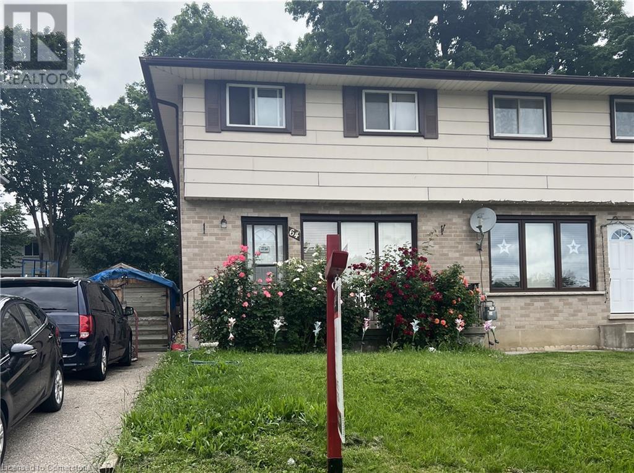3202 - 373 Front Street W
Toronto, Ontario
Amazing Location In Cityplace With Walking Distance To Rogers Centre, Entertainment District & Financial District. DowntownPenthouse Living W/Floor-To-Ceiling Windows Framing Lake Ontario Views,1BR + Den Condo with 9' ceiling , Has A Very Functional Layout ForDowntown Living , vinyl Flooring Throughout , Layout To Accommodate A Spacious Home Office And Some Of The Most Extensive Amenities InThe City , Functional Kitchen W/Full-Sized Stainless-Steel Appliances, granite counter Is Ideal For Home Cooks. Located Just Minutes Walk ToThe Finance & Entertainment Districts. Beautiful west View Without Obstacle , This Building Has First-Class Amenities: Olympic-Size IndoorPool, Whirlpool, Spa, Sauna, Outdoor Bbq Area, Rec Room, Exercise Room, Free Fitness Classes, Basketball Court, Security System, VisitorParking And More. **EXTRAS** One Parking Space And Locker Included. All Utilities Covered In Maintenance Fees (id:59911)
Homelife Frontier Realty Inc.
1013 - 470 Front Street W
Toronto, Ontario
Welcome to The Well, Tridel's landmark new development redefining luxury living in downtown Toronto. This new bright southwest corner 2 bedroom 2 bathroom suite offers a highly functional split bedroom layout and an open, bright and beautiful living space with integrated appliances and premium finishes throughout. Floor to ceiling south and west facing windows flood the suite with natural light while offering stunning urban city views, the CN Tower, and glimpses of the lake. Enjoy the convenience of a dedicated parking spot included and window coverings already installed. The very functional split bedroom floor plan provides excellent separation of space, making it ideal for professionals, couples, or those looking to downsize without compromise. Residents have access to world-class amenities including a state-of-the-art fitness centre, pool, 24-hour concierge, private dining and multimedia lounges, games room, and an outdoor BBQ terrace. Located within The Well's new open-air shopping and dining district, everything you could possibly need is at your doorstep! With easy access to the Financial District, King West, public transit, Gardiner Expressway and the Waterfront, this is your opportunity to live in one of Toronto's most sought-after communities. (id:59911)
Sotheby's International Realty Canada
507 - 15 Lower Jarvis Street
Toronto, Ontario
Welcome To One Of The Top New Age Buildings, State Of The Art, 4 Years New, In A Hot Location Where Small Is Big, Epitome Of Urban Living, City/Lake Sunny West View. 545 Sq Ft. (Interior) +119 Sq Ft. 6 Wide Balcony To Enjoy The Beautiful Sunny Western View. Modern Open Concept, Bright And Cheerful, Near Union Subway, St. Lawrence Market, Fabulous And Vibrant Toronto Downtown. Tennis/Basketball, Garden Plots, Arts And Craft, Billiards, 2 Fireplace Lounges, Bedroom With Corner Nook For Your Study Desk, Ceiling To Floor Glass, Windows And Coverings. Close To Triangle Physiotherapy, Loblaws, George Brown College, Sugar Beach With All Weather Umbrellas, Relaxing Sand Beach, Multi-Million 5 Star Premium Recreation Amenities On The 3rd And 11th Floors. Studio, Fitness, Pool And Sun Deck, Cabana Suite, Yoga, Theater, Library, Party Room, TTC Bus Available Right Outside The Road. Fabulous Pad, Contemporary Kit With B/I Miele Appliances, Bedroom With Jack And Jill Washroom, And Soaker Tub. Immensely Marvelous Promenade, Walking, Running And Jogging Trails, Central Island, CN Tower. Tenant Pays For His/Her Own Hydro. (id:59911)
Ipro Realty Ltd
326 - 5 Defries Street
Toronto, Ontario
Brand New Beutiful 1 bedroom +Den With 1-Bathroom Suite in the Newly-built Community by Broccolini.Walkout to the Balcony from Living/Kitchen.High end Modern steel Appliances,stone countertops,tiles backsplash,track lighting,floor to ceiling windows ,smart home control display.insuite laundry.outdoor Cabana lounge with amazing view of downtown. large fitness room,co-working space,Yoga room ,Sports lounge, Stream room, games room kids room.24 hrs concierge Perfet space for family or students most of the amennities on the third level.short distance to Ryerson University, George Brown College and University of Toronto.Close to Dundas Subway station. Near to the Eaton Centre (id:59911)
Forest Hill Real Estate Inc.
Main - 6 Royal Doulton Drive
Toronto, Ontario
Wonderful Bungalow In A Great Neighoburhood. **Main Floor Rent Only** Hardwood Floor Through. 3 Bedrooms, Master bedroom with 3 Piece Ensuite washroom. Separate entrance and laundry. Enjoy The Great View From The Living Room And Dining Room As Much As The Private Backyard. Renovated Kitchen with S/S Appliances. Two Driving Parking Space. Close to Supermarket, Public Transit and DVP. (id:59911)
RE/MAX Realtron Jim Mo Realty
354 Salisbury Avenue
Cambridge, Ontario
Welcome to this beautifully maintained 3-bedroom home located in a sought-after family-friendly neighbourhood and within a highly desired school district. From the moment you step into the spacious foyer, you'll be impressed by the bright and inviting layout. The open-concept kitchen and living room area is perfect for entertaining, featuring California shutters, rich hardwood and ceramic flooring, and stainless steel appliances. Upstairs, you'll find a spacious family room offering the ideal space for relaxing or gathering with loved ones. The primary bedroom is a private retreat with a generous walk-in closet and a stylish ensuite bathroom. The fully finished basement adds valuable living space with a modern 3-piece bathroom—perfect for a rec room, dance studio, guest suite, or home gym. Step outside to your backyard oasis, complete with an on-ground pool, hot tub, and a stunning stamped concrete patio and walkway—ideal for summer enjoyment. A double car garage with a convenient side man door completes this exceptional property. Don't miss your chance to own this move-in-ready home in a fantastic location! (id:59911)
RE/MAX Twin City Realty Inc. Brokerage-2
19 Simmonds Drive Unit# 5
Guelph, Ontario
It is the essence of luxury and one of the best of Guelphs high-end offerings. This private enclave of bungalows known as Privada are located in the north end, surrounded by greenspace, a premium trail system, and minutes from Guelph Lake, where you can enjoy fishing, swimming, and kayaking. This 1825 square foot end-unit bungalow has a tasteful stone exterior, a double car garage, and a finished basement. The stunning kitchen features upgraded custom white cupboards, Caesarstone countertops, GE Monogram built-in appliances, crown molding, stone backsplash, walk-in pantry, and a spacious dining area leading to a covered courtyard and patio area. The primary bedroom is spectacular with hardwood flooring, crown molding, a private door to the rear courtyard, a walk-in closet with custom built-in shelving, and a luxurious ensuite with double sinks and a walk-in shower with seat! There is also a large living room with hardwood floors and fireplace, a second bedroom with its own private ensuite, a 2-bathroom, plus a very convenient laundry room on this main level. Downstairs is perfect for entertaining guests or the grandkids! Large open space with laminate flooring, fireplace, pot lights and even more crown molding! There is also an additional bathroom with tiled flooring and a walk-in shower with beveled glass door. Completely worry-free living the condo fee covers the grass cutting, landscaping, and snow shoveling too! There have only been four sales in the past five years in this complex, come see why! (id:59911)
Exp Realty (Team Branch)
460 Dundas Street E Unit# 1211
Waterdown, Ontario
2 Bed, 1 Bath on the Penthouse Level with 10 ft ceilings. This is a corner suite with tons of windows, a balcony and spectacular views towards the ravine and lake. Live in a newer, luxury, state-of-the-art condo built by award winning New Horizon Development Group. Great amenities, geo-thermal heating and cooling system, fully-equipped gym, party room, stunning rooftop patio. Includes exclusive use of locker and parking space. The unit is laid out with efficiency in mind, look and feels large. Located within walking distance to shopping, dining, and transportation, easy highway access. (id:59911)
RE/MAX Escarpment Realty Inc.
42 Peel Street
Winterbourne, Ontario
Discover an exceptional opportunity to own 21 acres of prime land in the heart of Winterbourne, one of Woolwich Township’s most sought-after rural communities. Located just a short drive from Waterloo, Elmira, and major commuter routes, this expansive property offers the perfect balance of country living and city convenience. Also zoned for agricultural use and surrounded by picturesque countryside, the land features a mix of open space, mature trees, and gently rolling terrain—ideal for hobby farming, equestrian use, or simply enjoying the peaceful rural landscape. Whether you're looking to build your dream estate, hold for future investment, or develop your own private retreat, this parcel offers unmatched potential. Set in a peaceful village setting with strong community roots, this property offers convenience without compromising privacy. With endless possibilities for personal, recreational, or agricultural use, this is a rare chance to secure a beautiful and versatile piece of land in a truly desirable location. (id:59911)
Red And White Realty Inc.
245 Ainslie Street S
Cambridge, Ontario
Spacious four-plex nestled on an expansive lot. Each unit equipped with separate hydro, gas, and water meters. Ample parking available. Owned solar system in place. Currently VACANT, offering abundant potential. Generously sized units feature lofty ceilings. Ideal for a handyman looking to make it shine. (id:59911)
Chestnut Park Realty Southwestern Ontario Limited
Chestnut Park Realty Southwestern Ontario Ltd.
4661 Sideroad 10 Side Road N
Puslinch, Ontario
Timeless Stone Century Home on 3.43 Acres in Puslinch. Welcome to this rare and beautifully preserved William Thompson House, Stone Century Home, built in 1860 and set on 3.43 acres of manicured land in the highly sought-after Township of Puslinch. Offering the perfect blend of historic charm and modern comfort, this 2,200 sq ft home with a Steel Roof is ideal for those seeking space, character, and convenience. Inside, you'll find 4 bedrooms, 1.5 bathrooms, a spacious living room, an open-concept dining area, and a thoughtfully updated kitchen featuring quartz countertops and a touch-activated faucet (2022). The main floor also includes a wood-burning fireplace, a fully renovated bathroom with a walk-in shower (2022), convenient laundry, and a sun-filled 3-season sunroom overlooking the tranquil countryside. Original 12-inch stone walls, exposed wood details, and generous natural light give this home its warm and timeless appeal. Recent updates include most windows replaced within the past 5 years, a new well pump (2020), and a wood/oil combo forced-air furnace (2007), the well has a deionizer system (2020). Outside, enjoy a 24x40 detached garage/workshop with hydro, a 12x12 garden shed, a large wrap-around deck(2024), updated insulation (2023), and beautifully maintained perennial gardens. With dual heating (wood/oil) and 100-amp electrical service, this home is ready for year-round comfort. Just 10 minutes from Hwy 401, Guelph, Cambridge, and amenities such as schools, Costco, restaurants, grocery stores, and scenic hiking, this property offers the best of both worlds: peaceful rural living with quick access to city conveniences. Whether you're raising a family, seeking a weekend retreat, or investing in a one-of-a-kind rural property, this timeless home is a rare opportunity not to be missed. (id:59911)
Keller Williams Home Group Realty
20 Shore Breeze Drive Unit# 3103
Toronto, Ontario
Welcome to Eau Du Soleil—Toronto's Premier Waterfront Community! Experience luxury living in this stunning 1-bedroom + den suite, perfectly positioned to offer breathtaking views of Lake Ontario and Toronto’s skyline. Located steps from Humber Bay Park, this suite blends modern design with resort-style amenities, offering tranquility without compromising urban convenience. Inside, you’ll find a bright, open-concept layout with floor-to-ceiling windows that flood the space with natural light. The contemporary kitchen features sleek stainless steel appliances, and the spacious bedroom boasts a walk-in closet. The versatile den is ideal for a home office, and in-suite laundry adds to your convenience. Enjoy fresh air and stunning views from your large private balcony. This unit also includes a dedicated parking spot, secure storage locker, private wine cellar, and a cigar humidor. As a resident, indulge in exclusive access to the Water Lounge and Party Room on Level 46, reserved daily for residents living on floors above the 30th—a luxurious retreat offering premium experiences at no extra cost. Eau Du Soleil offers an unparalleled array of amenities, including: · Saltwater swimming pool with hot tub · CrossFit training zone, MMA studio, yoga & Pilates classes, spin room, and exercise room · Party rooms, theatre, poker room, office & boardroom · Guest suites, kids' playroom, and pet spa · Everyday lounge, patios, bike room, car wash, and mail room · Visitors parking with EV charging stations Convenience is at your doorstep with Metro, LCBO, Shoppers Drug Mart, dry cleaning, Panero Pizza, and Sunset Bar & Grill just steps away. Enjoy proximity to top restaurants, schools, scenic walking trails, parks, and downtown Toronto. Don’t miss this rare opportunity to embrace the ultimate lakefront lifestyle. Contact us today for your private viewing and discover everything Eau Du Soleil has to offer! (id:59911)
Platinum Lion Realty Inc.
1117 Cooke Boulevard Unit# A310
Burlington, Ontario
Welcome to this spacious 1 bedroom plus den condo. Ideally situated just steps from Aldershot GO Station and with easy access to the QEW, 403, and 407, this location is a commuter’s dream. You're also just 10 minutes from downtown Burlington, close to parks, trails, shopping, and dining. This unit offers just over 600 sq. ft. of bright, open living space, located in a modern building only 4 years old. With 9 ft ceilings and floor-to-ceiling windows, this unit is flooded with natural light and feels open and airy throughout. Inside, you’ll love the functional open-concept layout, modern kitchen, spacious bedroom, and in-suite laundry for added convenience. The unit also comes with underground parking and a storage locker for your comfort and peace of mind. Added perks? the gym and party room are located on the same floor, giving you easy access to great amenities without even needing the elevator. Perfect for first-time buyers, downsizers, or investors looking for a stylish space in a prime location! (id:59911)
RE/MAX Escarpment Realty Inc.
2288 Heidi Avenue
Burlington, Ontario
Welcome to 2288 Heidi Avenue, a beautifully maintained two-storey home nestled on a quiet, tree-lined street in one of Burlington’s most desirable neighbourhoods. This property offers a perfect blend of style, comfort, and versatility—ideal for today’s busy family. The home’s inviting exterior features a double garage, manicured gardens, and a welcoming entrance, all set against a backdrop of mature trees and a charming streetscape. Step into your private backyard retreat, where a sparkling in-ground salt water pool, expansive stone patio, and elegant gazebo create the ultimate setting for summer entertaining and relaxation. In-ground sprinklers make the gardening easy. Inside, the home is filled with natural light from oversized windows and cathedral ceilings with skylights, creating a spacious and airy atmosphere. The open-concept living and dining areas are perfect for gatherings, while the main floor family room offers a cozy retreat with hardwood flooring and a gas fireplace—ideal for relaxing evenings. The eat-in kitchen is designed for both everyday living and entertaining, featuring a seamless walkout to the patio and pool area—making indoor-outdoor living effortless. The versatile finished basement expands your living space with a large recreation room, dedicated games room, and a bonus bedroom—perfect for guests, a home office, or growing families. Enjoy the peace of mind and style of updated main and ensuite baths, featuring modern fixtures and tasteful finishes. Key Features 3+1 bedrooms, 3 bathrooms (including updated ensuite and main baths) Double garage with wide driveway Bright, open-concept living and dining areas Main floor family room with hardwood floors and gas fireplace Eat-in kitchen with walkout to patio and pool Beautifully landscaped backyard with in-ground pool and gazebo Fully finished basement with rec room, games room, and bonus bedroom Steps to parks, schools, and amenities (id:59911)
Royal LePage Signature Realty
340 West 5th Street
Hamilton, Ontario
This all-brick bungalow offers incredible potential in a sought-after location. Just around the corner from Mohawk College, it features 3 bedrooms, an attached garage, and a separate entrance to the basement—ideal for an in-law suite or income potential. Whether you're an investor looking to expand your portfolio or a buyer eager to add your personal touch, this home is full of possibilities. (id:59911)
RE/MAX Escarpment Realty Inc.
82 Lampman Crescent
Thorold, Ontario
This spacious 4-bedroom, 2 full-bath semi-detached bungalow offers approximately 1,500 sqft of finished living space, making it an excellent opportunity for first-time buyers, investors, or families seeking affordable living. Nestled in a quiet Thorold neighbourhood, the home features a large rec room in the basement with plenty of potential to customize, a fully fenced yard, and a handy storage shed. Conveniently located just a short drive to St. Catharines, shopping, and a variety of great amenities, this property combines comfort, value, and location in one attractive package. (id:59911)
Real Broker Ontario Ltd.
808 - 1035 Southdown Road
Mississauga, Ontario
Discover sophisticated living in the heart of Clarkson Village with this brand-new, never-lived-in condo at the S2 Luxury Condominium Residence. Ideally located at the corner of Southdown Rd. and Lakeshore Rd., just steps from Clarkson GO Station, this 789 sq. ft. unit (+58 sq. ft. private balcony) features a spacious 1 bedroom + den layout, perfect for both relaxed living and entertaining. The semi-ensuite bathroom includes a soaker tub and a separate marble-tiled shower. The generously sized bedroom offers two large closets, while the open-concept living area showcases durable laminate flooring, large windows with unobstructed south-facing views, and modern finishes, including an electric fireplace.The chef-inspired kitchen is outfitted with quartz countertops, full-height cabinetry, a central island with bar seating, and high-end stainless steel appliances, including an induction cooktop. Additional features include in-suite laundry with a full-size washer and dryer. The unit also offers individually controlled heating and A/C, with high-speed internet (via Rogers SmartHomes system) and water included.With unbeatable access to shopping, dining, parks, and the waterfront, plus easy connections to the QEW and GO Train, this location offers it all. Building amenities include 24-hour concierge/security, fitness centre, indoor pool, whirlpool, yoga studio, party room, and a rooftop BBQ area with wraparound terraces for seamless indoor/outdoor entertaining. The unit comes with one underground parking space equipped with an EV charger and a storage locker.The rent covers heat, water, and internet; however, the tenant is responsible for personal hydro usage, any internet or video service above what is provided, all EV charges, and any usage fees related to common amenities. (id:59911)
The Agency
508 - 1035 Southdown Road
Mississauga, Ontario
Discover modern living in the heart of Clarkson Village at this brand-new, never-lived-in condo at the S2 Luxury Condominium Residence. Perfectly situated at the corner of Southdown Rd. and Lakeshore Rd., just steps from Clarkson GO Station, this stylish 789 sq. ft. (with an additional 58 sq. ft. private balcony) suite offers a spacious 1 bedroom + den layout, ideal for both everyday living and entertaining. The semi-ensuite bathroom features a soaker tub and separate marble-tiled shower. The bedroom is generously sized with two roomy closets, and the open-concept living area is complete with elegant and durable laminate flooring throughout, large windows offering unobstructed south-facing views, and modern finishes throughout, including an electric fireplace.The chefs kitchen is equipped with quartz countertops, full-height cupboards, a central island with bar seating, and top-of-the-line stainless steel appliances including an induction cooktop. Additional features include in-suite laundry with a full-size washer and dryer. The unit offers individually controlled heating and A/C, and high-speed internet (via Rogers SmartHomes system) and water are included.Enjoy easy access to shopping, dining, parks, and the waterfront, along with quick connections to the QEW and GO Train. Residents will appreciate the buildings luxurious amenities, including 24-hour concierge/security, fitness centre, indoor pool, whirlpool, yoga studio, party room, and a rooftop BBQ area with wraparound terraces for indoor/outdoor entertaining. A single underground parking space with an EV charger and a storage locker are included.The rent covers heat, water, and internet; however, the tenant is responsible for personal hydro usage, any internet or video service above what is provided, all EV charges, and any usage fees related to common amenities. (id:59911)
The Agency
209 Grenfell Street
Hamilton, Ontario
Welcome to this stunning three-bedroom plus three-bathroom home featuring a separate entrance to the basement for added convenience. This thoughtfully designed home includes a main floor bedroom and washroom, providing ease of access and flexibility—perfect for multi-generational living, guests, or those who prefer to avoid stairs. The open-concept living room flows seamlessly into a beautifully designed two-tone kitchen, complete with elegant quartz countertops throughout. Enjoy the luxury of two dedicated parking spaces at the rear and the warmth of oak stairs that lead you through the home. This property is equipped with a robust 200 amp service. The water heater and furnace are all owned, ensuring peace of mind. An upgraded waterline and gas service complete this exceptional offering. Don’t miss out on this incredible opportunity to call this place home! (id:59911)
RE/MAX Escarpment Realty Inc.
12 - 15 Tracey Park Drive
Belleville, Ontario
Welcome to this lovely updated 3-bedroom, 2-bathroom end unit condo townhouse located in the west end of Belleville. Perfectly positioned close to schools, shopping, restaurants, parks, and public transit, this condo offers both comfort and convenience for todays busy lifestyle. The main floor features a spacious eat-in kitchen, a bright and roomy living area, and a modern 2-piece bathroom. Upstairs, you'll find three comfortable bedrooms with new sub-flooring & carpet and a newly renovated 4-piece bath. All-new baseboard heaters, doors, contemporary light fixtures, switches, and plugs. throughout ensure year-round comfort. The basement includes laundry and storage, along with a versatile rec room perfect for a home gym, hobby space, or cozy home theatre. Step outside to enjoy the fully fenced yard, ideal for morning sunrises or entertaining friends with a BBQ. The condo corporation covers all major exterior maintenance including windows, doors, roof, fencing, snow & garbage removal as well as lawn care providing stress-free, low-maintenance living. Located within walking distance of a great playground and with easy access to transit, this move-in ready home is perfect for first-time buyers, families, or anyone seeking a turnkey lifestyle in one of Belleville's most convenient neighbourhoods. Dont miss this opportunity to make this updated end unit your new home! (id:59911)
Royal LePage Proalliance Realty
220 Pine Street
Belleville, Ontario
Love that new home feel? This one is perfect for you. Picture this: a three-bedroom, 1.5 storey, newly refinished with a modern new kitchen bursting with storage and brand-new stainless appliances included, new premium vinyl flooring on all three floors, new bathroom, new doors, a new high-efficiency gas furnace, new A/C and updated electrical panel just to name a few. And thats not all! The main floor bedroom is just the beginning. The finished basement is a hidden paradise with a rec room and a bar, perfect for entertaining friends and family. Conveniently located near all the amenities you could ever need, including a hospital, schools, a bus route, parks, shopping, restaurants, a ball diamond, and even new sports courts. And the best part - the property in on a niece-sized city lot 50ft by 136ft with a peaceful backyard surrounded by trees. Its the perfect spot to relax and enjoy nature, so, what are you waiting for? Make this dream home a reality! (id:59911)
Exit Realty Group
807 Terrace Road
Peterborough South, Ontario
Beautifully updated 4-level side-split in a quiet, family-friendly, south end neighbourhood. This home impresses with 1,464 sq ft of finished living space including an open main floor with custom kitchen, oversized island, trendy finishes, and cozy gas fireplace! Step outside from the dining area onto a spacious deck designed for relaxation and entertaining complete with BBQ area, covered seating, and a hot tub overlooking the private, park-like backyard. 2+1 bedrooms & 1.5 baths. Inviting rec room offering an additional gas fireplace & the ideal movie hangout/games room. Don't forget the new Heat Pump! Clean laundry area & excellent storage down! Enjoy evenings by the fire pit or morning coffee in the serenity of this enchanting space. The fully fenced yard also features a brand-new shed/workshop & expansive grassy area perfect for kids, pets, and gatherings. Carport + parking for 3-4! This home is more than move-in ready its a lifestyle upgrade in the most welcoming community! EXTRAS: Blown in Cellulose insulation in attic 2024 - efficient utility costs with 3 heating options (id:59911)
Century 21 United Realty Inc.
64 Ingleside Drive
Kitchener, Ontario
Attention first time home buyers and investors! Priced to sell. This freehold semi-detached home presents an incredible moment for first-time buyers seeking a place to call their own or an amazing opportunity for investors. This semi-detached home is featuring three bedrooms and a well-appointed bathroom, spacious kitchen and dining space, nice size living room and finished basement. Separate side entrance to the basement offers versatility and many different possibilities. Fenced, nice size backyard. Don't miss out on this opportunity to get into the market at this bargain price! (id:59911)
Royal LePage Wolle Realty
10 Logan Road
Dunnville, Ontario
NEW PRICE!! Charming 3-Bedroom Home on large country lot with a Spacious Shop and detached garage. Nestled on a sprawling lot, this picturesque property offers the perfect blend of comfort, space, and functionality. The inviting 3-bedroom home features a warm and welcoming layout with plenty of natural light. The living spaces are thoughtfully designed to cater to both relaxation and entertainment, with a cozy living room, a well-appointed kitchen, and comfortable bedrooms. Step outside to discover the real gem of this property – a spacious shop that’s perfect for hobbyists, entrepreneurs, or storage needs. Whether you’re a car enthusiast, woodworker, or in need of additional workspace, this shop has you covered. The stunning property provides endless opportunities for outdoor living, gardening, or even adding a pool. Enjoy the peace and privacy of country living while still being conveniently located close to local amenities. This property is a rare find that combines the tranquility of wide-open spaces with the practicality of a well-maintained home and a versatile shop. Schedule your tour today and envision the possibilities! (id:59911)
Royal LePage NRC Realty
