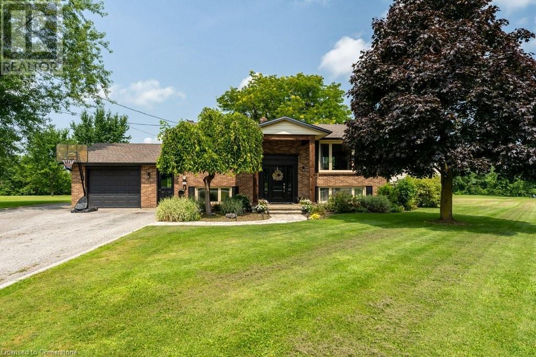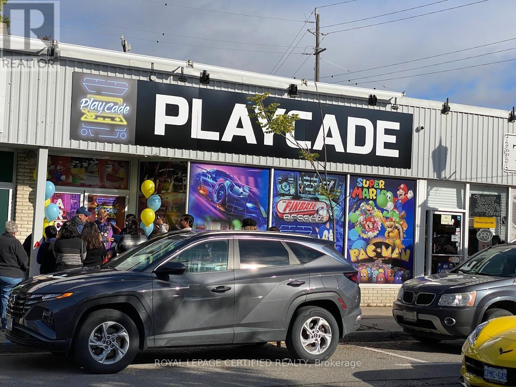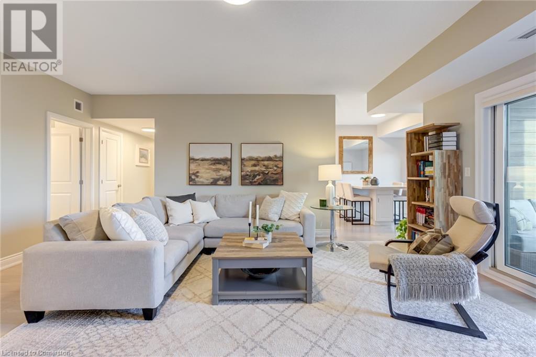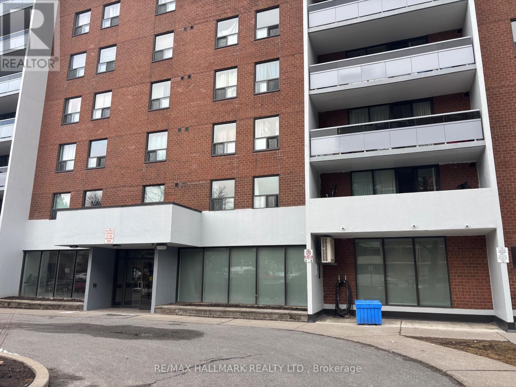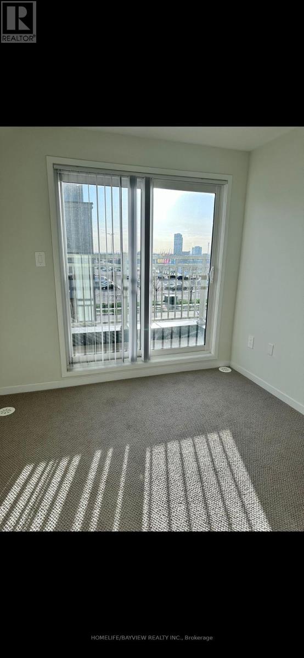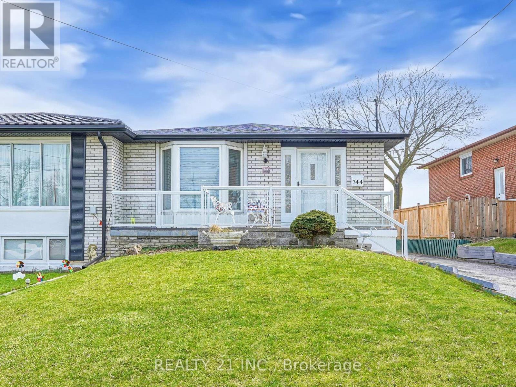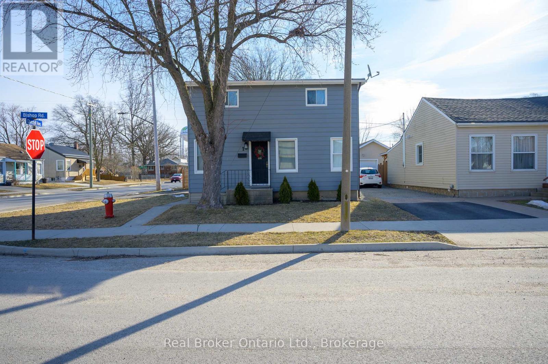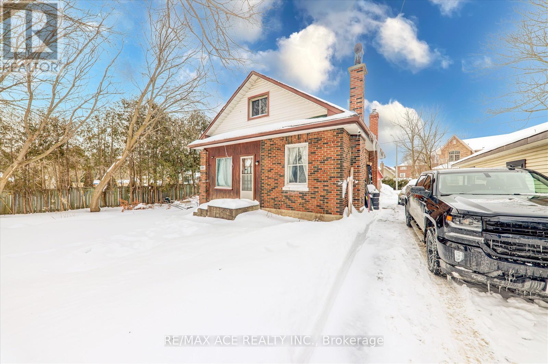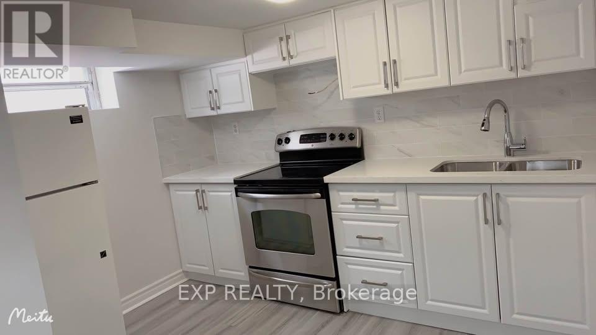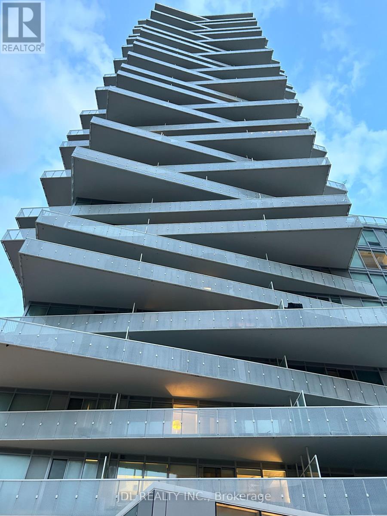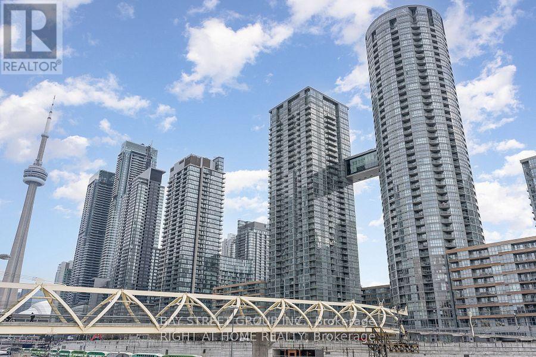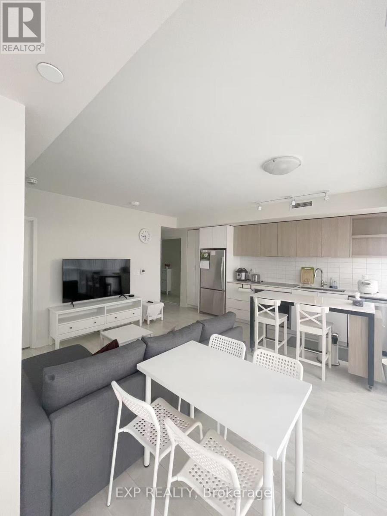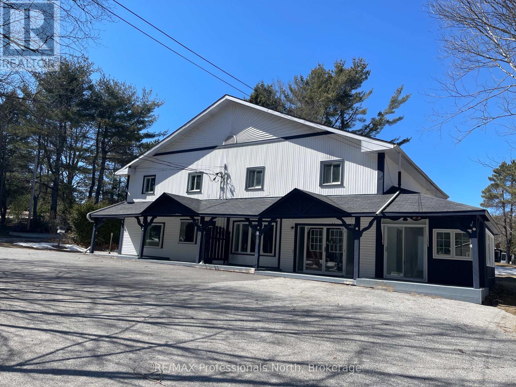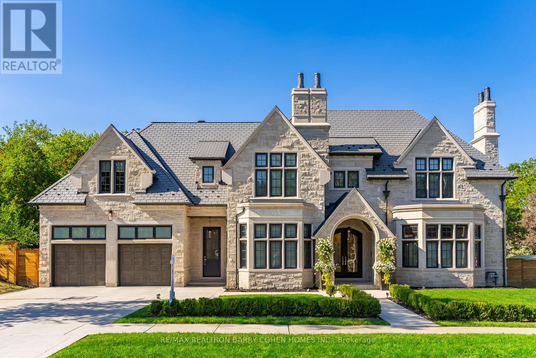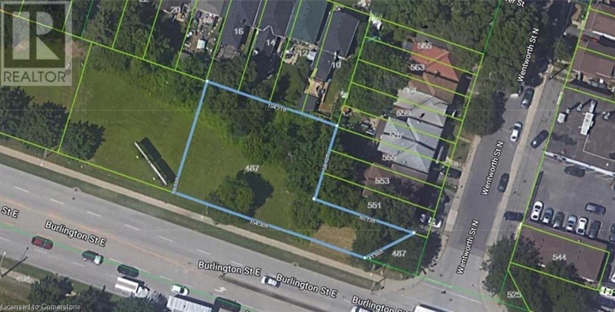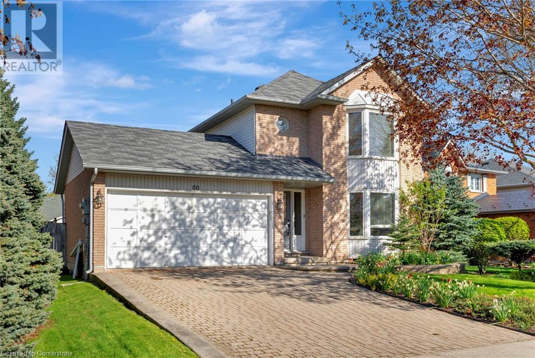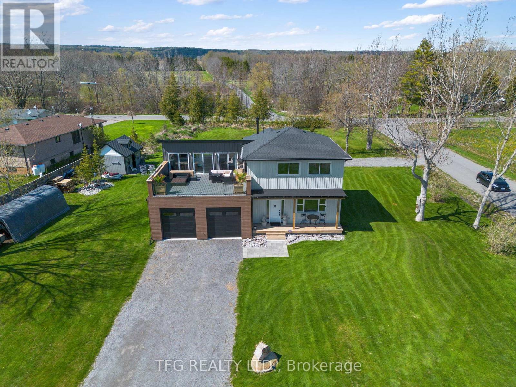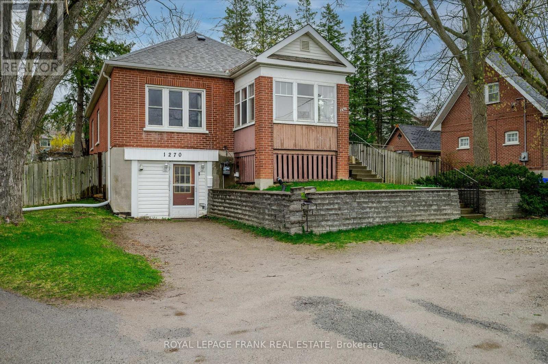253 Albert Street Unit# 410
Waterloo, Ontario
Available From September 1st, 2025. Welcome to unit 410 at Sage Ivytowns! This fabulous 950+ square feet Top-floor condo offers a Perfect Living in the Heart of Waterloo. Available from September 1st, 2024. PRIME LOCATION: Steps to University of Waterloo, Wilfred Laurier University, WCI High School, Plazas, and Public Transit. GREAT ENVIRONMENT: Ivytowns is One of the quietest and safest buildings within the school area with multiple unconnected entrances, which also comes with a roof top patio and garden, the unit ONLY shares the corridor with another unit, Perfect for Studying. EXCELLENT LAYOUT: 10 foot high ceilings. Two Oversized bedrooms with two full baths, Master room with ensuite bath and walk-in closet! Elegant bay window offers plenty of lights to the open concept rooms. Fully Furnished with stainless steel appliances, granite counters, modern kitchen and in suite laundry. (id:59911)
Solid State Realty Inc.
297 Inverness Way
Bradford West Gwillimbury, Ontario
Welcome to 297 Iverness Way A True Family Oasis in the Heart of BradfordThis beautifully upgraded 4-bedroom, 4-bathroom detached home checks every box for comfort, style, and functionality. Situated on a quiet street with no sidewalk and a double car garage, it offers ample parking and great curb appeal with a jewel stone walkway and interlock patio that set the tone for the elegance inside. Step through the front doors into a spacious, light-filled layout featuring hardwood floors throughout and an oversized kitchen thats a chefs dream complete with stainless steel appliances, quartz countertops, and plenty of storage. The open-concept flow makes entertaining a breeze, whether you're hosting inside or enjoying your backyard paradise with a salt water inground pool, perfect for summer gatherings. Upstairs, you'll find generously sized bedrooms, each with large double door closets, while the primary suite boasts a walk-in closet and a luxurious 5-piece ensuite with a soaker tub your own private retreat. The finished basement features laminate flooring and a full bathroom, offering the perfect space for a home gym, media room, or guest suite. This is more than just a houseit's a lifestyle upgrade. (id:59911)
RE/MAX Premier Inc.
212 Maplewood Drive
Essa, Ontario
Start your next chapter here in this beautiful 2322 sq. ft. 3 bedroom 2.5 bath home! This Thunderbird model home is located on a corner lot and walking distance to multiple parks and splash pads -a perfect spot with plenty to do outdoors. A proposed NEW School is to be built just down the street -(as per signage on Greenwood). The bright kitchen features S/S appliances, dbl sink, microwave hood range, ceramic tile and a Breakfast Bar open to the Breakfast Nook. Sliding doors conveniently serve an entrance to the private, fully fenced yard where you can BBQ and entertain guests while the kiddos play in their very own doll house! The home's large Dining room offers plenty of space for those celebrations, family dinners and special occasions! Tasteful dark laminates throughout lay atop of the home's Silent Floor system. A custom feature wall created with rich dark wood serves warmth and style to the Family room. There are many features throughout this home, such as two more feature walls custom made in each of the front Bedrooms including a Reading Nook in the Bay window. A massive, bright Laundry room conveniently serves all three Bedrooms and offers plenty of storage for linens and household products. The large Primary Bedroom has a walk-in closet and a private Ensuite w a separate shower and large built in tub. The lower level not only offers a ton of additional storage, but a plumbed in 4th Bathroom, a living area and an Office space for those who work from home -or use it for a study area, play area, exercise space or anything you wish. If you've been waiting for a GREAT HOUSE in a GREAT LOCATION - this is it! ** This is a linked property.** (id:59911)
Century 21 B.j. Roth Realty Ltd.
4999 Canborough Road
Wellandport, Ontario
Beautiful 2 plus 2 bedroom home on the outskirts of Wellandport! Boasts of 26x16 deck and 24x16 barn plus a pool! Home has new large windows, updated roof, front door, eves troughs, and deck! Raised ranch with bright bsmt. Large attached one car garage with stairs to bsmt. 3 season sunroom with gas stove and new flooring. Well maintained home! Hot water tank 2024 - $42.30 per month Shingles replaced 2019, Septic cleaned January 2025, Furnace & A/C 2018, Sump pump replaced 2022 (bone dry) Cistern 6000 gallons, Niagara Region replaced culvert 2024, Living room fireplace 2023 (id:59911)
Royal LePage NRC Realty
44 Victoria Street
New Tecumseth, Ontario
Welcome to 44 Victoria Street, Alliston, Ontario, where entertainment comes to life! This unique property is a gamers dream, featuring a fantastic selection of arcade machines that cater to all ages and interests. Whether you're looking to create a lively entertainment space for personal use or establish a business venture, this collection of fully functional arcade classics and modern favorites is ready to impress. Located in the charming and bustling town of Alliston, this property offers great visibility and easy access, making it a prime spot for hosting events, family fun nights, or creating a retro gaming destination. The vibrant, nostalgic atmosphere ensures unforgettable experiences for everyone who walks through the door. Dont miss out on this exciting opportunity to own a ready-to-use entertainment space that promises fun, laughter, and endless possibilities. 44 Victoria Street is your gateway to gaming excitement! Kindly refer to the attachments to check the full list of equipment. (id:59911)
Royal LePage Certified Realty
54 Koda Street Unit# 317
Barrie, Ontario
Offering over 1,400 square feet of living space, this rare 3-bedroom, 2-bathroom condo gives you the feel of a house with all the benefits of condo living. A bright and generously sized living room anchors the home, flowing seamlessly into a dedicated dining area with a custom-built island – perfect for entertaining. The kitchen is beautifully appointed with quartz countertops and stainless steel appliances. A private balcony, perfect for relaxing or BBQing, is conveniently located off the living and dining area. The smart layout offers thoughtful separation between the main living areas and the private bedroom wing. You'll love the spacious primary bedroom, which easily fits a king-sized bed with room to spare. Complete with his-and-hers closets and a private ensuite, it's a retreat you don't often find in condo living. This unit also includes in-unit laundry, underground parking and double storage lockers – adding even more value and convenience. Located close to shopping, dining, and with easy access to Highway 400, this home blends space, comfort, and practicality in one stylish package. (id:59911)
Century 21 Millennium Inc Orangeville
1612 - 1250 Bridletowne Circle
Toronto, Ontario
Welcome to Bridletowne Circle. This spacious 2 bedroom 1 bathroom unit has it all. Well maintained with a functional layout. The balcony giving a beautiful unobstructed view with room to put a patio set out to enjoy. Easy access to schools, parks, transit and access to the 401/407. Do not want to miss this opportunity! (id:59911)
RE/MAX Hallmark Corbo & Kelos Group Realty Ltd.
39 - 50 Weybright Court
Toronto, Ontario
1,700 Sf Industrial Condo Unit .Great Location At Midland And Sheppard.Close To Hwy 401, 404, DVP, TTC., Very clean Condo fees Approx $260.00 monthly (id:59911)
Homelife Landmark Realty Inc.
221 - 20 Meadowglen Place
Toronto, Ontario
Location Location Location Perfect opportunity for a family with the kids or for college going kids.The premium 2-bedroom with a Den with two full washrooms. All the amenities are close by, TTC 2 min away, Centenial college 10 min away, Banks, and grocery stores (id:59911)
Homelife/bayview Realty Inc.
370 Jones Avenue
Toronto, Ontario
Welcome to your new investment opportunity! Stunning Detached Multiplex with 4 Self-Contained Units. Previously approved by city to sever into 2 lots. This spacious and versatile detached house offers four units, each with unique features and charm. Live in one and collect rent on the other three. Unit 1 & Unit 2: These units on the main floor boast well-lit living spaces, comfortable bedrooms, and fully-equipped kitchens. They offer a cozy yet functional living environment. Unit 3: Spanning the second and third floors, this unit is a standout feature of the property. It includes multiple bedrooms, a spacious living area, and a full kitchen, and a walkout to a patio. Unit 4: The basement unit provides ample space, light and privacy. With its own entrance, a roomy living area, and a kitchen, its perfect for tenants seeking a quiet retreat. The property boasts a huge backyard, perfect for outdoor activities, gardening, or simply relaxing. Additionally, there is a convenient carport parking space for one vehicle. Located in a friendly neighbourhood with easy access to schools, shops, and public transportation, this property is not only a great investment but also a wonderful place to call home. Don't miss out on this fantastic opportunity to own a versatile and profitable property! (id:59911)
Royal LePage Supreme Realty
744 Breezy Drive
Pickering, Ontario
A Great Location Near Lakeside! A Living Paradise. Two kitchens, Three washrooms and basement with a separate entrance. Ideal for extended family. Renovated and freshly painted with a lot of pot lights. Newly installed furnace in 2025. Spotless Beauty! Just 2 minutes to Frenchman's Bay West Park and a 5-minute walk to Beach Point Promenade. Easy access to the 401 via Sandy Beach Road. Frenchman's Bay Public School is right at the back. Frenchman's Bay Yacht Club and Bruce Hanscomb Park are on the same street. Lots of water spots. No house behind, just an open field for added privacy and peace. A smart move to live near the lake! (id:59911)
Realty 21 Inc.
12 Hampton Ridge Drive
Belleville, Ontario
This brick and stone bungalow is nestled in the highly sought-after Settlers Ridge community, offering timeless charm and exceptional living space. Set on one of the largest lots in the neighbourhood measuring 207 feet deep at its longest point, this home provides both privacy and room to grow. Inside, classic craftsmanship is on display from the vaulted front sitting room to the formal dining area and spacious vaulted living room overlooking the oversized backyard. The large, functional kitchen features a walkout to the rear deck, perfect for entertaining or relaxing outdoors. A mix of hardwood and tile runs throughout the main living areas. The main floor includes three generously sized bedrooms, two full bathrooms, and a convenient laundry area. The primary suite offers a walk-in closet and it's own private ensuite. The fully finished lower level adds even more versatility with a large rec room, additional bedroom, den, and a third full bathroom plus a partially finished space ideal for storage, a home gym, or future expansion. This classic home on a premium lot is a must see! (id:59911)
RE/MAX Quinte Ltd.
1 Bishop Road
Welland, Ontario
This well-maintained, move-in ready home is an excellent starter property, with no carpet throughout for easy upkeep. Situated on a corner lot, the bright, open dining and living areas create a welcoming atmosphere. The kitchen, located at the back of the home, offers a practical space for cooking. A separate home office or TV room on the main floor provides added flexibility, whether you're working from home or looking for a cozy retreat. With four bedrooms, there's plenty of room to personalize and make it your own.The private backyard features a large shed, making it an ideal spot for summer barbecues or enjoying the outdoors. This walkable location is close to schools, parks, downtown Welland, and offers easy access to Highway 406. Don't miss your chance! Book your showing today! (id:59911)
Real Broker Ontario Ltd.
304 West Scugog Lane
Clarington, Ontario
Attention Developers, investors and Builders! Endless potential awaits! This large lot presents an exciting opportunity for builders and investors alike. The property includes a 3-bedroom home and aheated detached garage, Perfect for extra storage or workshop, but the real value is in the land! With the potential to build two detached homes or four semidetached homes (buyer to confirm zoningand approvals), this is your chance to capitalize on a prime development opportunity. Act fast! (id:59911)
RE/MAX Ace Realty Inc.
314 - 1131 Steeles Avenue W
Toronto, Ontario
Welcome to 1131 Steeles Ave W, Unit 314a spacious 2-bedroom, 2-bath condo offering 1,151 sq ft of bright, functional living space on the desirable 3rd floor, providing easy access without compromising on privacy. Top 5 Reasons You'll Love This Home: (1) Generous layout featuring open-concept living and dining areas, plus a sun-filled solarium perfect for a home office or relaxation space. (2) Move-in ready and exceptionally well-maintained, offering a perfect balance of comfort and opportunity for future updates. (3) Premium amenities, including 24-hour concierge, underground parking (parking included), and a well-managed building that takes care of all your needs. (4) Prime North York location, just steps from shopping, dining, and parks, and with easy access to transit and major highways, making commuting a breeze. (5) Incredible value in a sought-after community, offering both convenience and long-term potential. The primary bedroom is spacious and offers ample storage, while the secondary bedroom with a 4 piece ensuite offers additional comfort and privacy. Don't miss out - book your private tour today!! (id:59911)
Sutton Group-Admiral Realty Inc.
707 - 460 Adelaide Street E
Toronto, Ontario
Lovely 1 Bedroom + Den Unit In The Axiom Condos 669 Sq Ft, Features Laminate Flooring Throughout, Large Den, Access To Balcony From Living Room And Bedroom. Stainless Steel Appliances In Kitchen. Amazing Location Close To George Brown And Ryerson. (id:59911)
Sutton Group - Summit Realty Inc.
180 Northwood Drive
Toronto, Ontario
Great 4 Br, 2-Storey Home In The Heart Of Newtonbrook East. Central North York. The 5th Bedroom On the Main Floor Can Also Be Used As a Home Office With W/O to Side Yard. Finished Basement. Great Family Neighborhood. Close To TTC, Park, Trails, Shopping, And Restaurants. Tenant Is Responsible For Utilities, Lawn Care, & Snow Removal. (id:59911)
Realty Associates Inc.
292 Poyntz Avenue
Toronto, Ontario
Bright & Specious Bungalow Located In The Very Desirable Residential. Area Of Yonge And Sheppard! Walking Distance To Ttc/Subway, School, Park, Ravine, Shopping Centre. Central Location In A Family Friendly Neighbourhood. Cameron School District. Enjoy The House Including The Backyard! Separate Entrance With Basement (id:59911)
Exp Realty
710 - 38 Forest Manor Road
Toronto, Ontario
Donmill/Sheppard newer 2 Bedroom/2 Washroom Condominium Unit for Lease. Lots Of Sunshine. Building Has One Of The Best Amenities In The Area. Close To Subway, Mall, Shopping & Transit. (id:59911)
Homecomfort Realty Inc.
421 - 12 Bonnycastle Street
Toronto, Ontario
Welcome to this exceptionally designed Waterfront Condo. Features 2 Bedroom Plus Den, 2 Bathrooms, 2 Private Balconies, & Locker Located At The Luxurious Monde Condo Building. The split bedroom + den is approx. 900 SF and one of the best 2 bedroom floor plans in the condo. The condo has roof top deck, outdoor pool, party room, gym, and so much more! Excellent location at the heart of the Waterfront for those that enjoy an active downtown waterfront lifestyle with vibrant community with activities to enjoy year round. There are surrounding parks, beaches, waterfront promenade, and trails that allow ease of walking, biking and create an attractive and enjoyable active community. There are many amenities, restaurants, grocery stores, George Brown College, Mars Innovation Centre, Union Station, TTC and so much more to list. Truly a 5 Star Waterfront Location!! Don't miss out on this unique condo! (id:59911)
Homelife New World Realty Inc.
493 Davenport Road
Toronto, Ontario
Office/Professional Space/Studio With 3 Car Parking in the heart of Casa Loma/South Hill area. Current use is condo sales office which was recently renovated. Superb Access-- Auto/Foot/Transit and excellent proximity to Yorkville/Bloor/ St. Clair areas. Full ground floor level of Mixed use building on Davenport. Natural light from large windows & doors. Hardwood throughout, open ceiling and spacious rear with back doors. (id:59911)
Bridlepath Progressive Real Estate Inc.
210 - 18 Hillcrest Avenue
Toronto, Ontario
Welcome to Empress Plaza II, right in the heart of North York! This corner unit offers 2 split bedrooms and 2 full bathrooms, plus tandem parking that fits two cars. The kitchen has been updated with granite countertops, a ceramic floor, stainless steel appliances, and a backsplash. You'll find laminate floors throughout and updated bathrooms, along with plenty of storage-there's an ensuite storage room plus a locker. Located in the Earl Haig School zone with direct underground access to the subway, and just steps to schools, shopping, theatres, and everything you need. ** photos are from previous listing and unit is currently tenanted.** (id:59911)
Homelife Broadway Realty Inc.
224 - 365 Dundas Street E
Toronto, Ontario
Welcome to Century Lofts. Former lens factory turned hard loft heaven, where you'll find a heritage conversion rich with character and charm... because boring drywall boxes are not our thing. This sun-drenched, south-facing unit brings the vibes with exposed brick, sky-high ceilings, and a layout made for hosting, working, or just looking effortlessly cool. The kitchen island is the social headquarters, and the bedroom loft nook? Ideal for guests, hide and seek, or your sneaker collection. Perks to name a few, include new appliances (dishwasher/washer/dryer all 2024!), smart home upgrades, and a deep fridge that can actually fit your groceries and leftovers. A friendly, creative building with rotating lobby art and zero cookie cutter condo energy. Step out your front door and hop right onto the Dundas Streetcar, or you can walk to the Yonge/Dundas subway station or Gerrard Streetcar in less than 10 minutes. Get lost wandering around the beautiful Cabbagetown and Old Toronto or head over to the incredible Riverdale Farm. You're surrounded by a wide mix of shops, pubs, and grocery stores - both budget and boutique (think FreshCo and Epicure or Cabbagetown Organics). Local gems like House on Parliament are just around the corner and youre just a quick scoot to downtown. It's eclectic, cozy, and totally one-of-a-kind just like you. (id:59911)
Sage Real Estate Limited
44 Foxley Street
Toronto, Ontario
A Curved Harmony on Foxley Nestled in the vibrant Trinity Bellwoods community, this one-of-a-kind residence redefines modern urban living through bold architectural vision and refined craftsmanship. Conceived by the acclaimed JA Architecture Studio in collaboration with Arched Developments, this distinguished property has captured attention in leading design circles for its seamless blend of form and function. It has been featured by two well-known publications BlogTO and Wallpaper Magazine, highlighting its architectural significance and cultural relevance. Soft curves and signature arches create a fluid narrative throughout the main residence, complemented by a bespoke Scavolini kitchen outfitted with premium Gaggenau appliances. Offering four spacious bedrooms and six luxurious bathrooms, including a stunning third-floor primary retreat, every detail has been thoughtfully curated for both elegance and practicality. At the rear of the property lies one of its most impressive features: a fully realized laneway house that mirrors the bold aesthetic and craftsmanship of the main home. Designed with the same attention to form and detail, this two-storey structure offers not only additional living space but also unmatched flexibility-ideal for guests, extended family, or creative use as a studio or office. It stands as a modern interpretation of Torontos evolving urban fabric, adding value, privacy, and design continuity to this already exceptional offering.This is not just a home; it's a statement of contemporary sophistication in one of Torontos most sought-after neighbourhoods. (id:59911)
Right At Home Realty
718 1+1 - 15 Queens Quay East Quay W
Toronto, Ontario
Best Deal! Must See! Walking To Lake! Very Bright! Quite Spacious! Well Furnished! Very Close To All Amenities! Very Nice Landlord! Please Do Not Miss It! (id:59911)
Jdl Realty Inc.
416 - 90 Sumach Street
Toronto, Ontario
Plenty of elbow room here. Stylish hard loft in downtown Toronto with many unique industrial features and attention to detail throughout. 14 foot ceilings, huge floor to ceiling warehouse windows with motorized blinds, exposed ductwork and original concrete mushroom columns. Track lighting either manually or app controlled. Sleek modern kitchen overlooks the dining and living area with immaculate hardwood flooring and gas fireplace. There's a large bathroom with dual glass sinks and a separate 2nd bedroom/den area. Walk up the tempered glass stairs to the mezzanine primary bedroom with lots of closet space. Amenities include a rooftop deck with gas BBQs, a tree lined courtyard for gatherings, visitor parking and a dog run. La dolce vita awaits. (id:59911)
Royal LePage West Realty Group Ltd.
2011 - 15 Iceboat Terrace
Toronto, Ontario
Luxury one-bedroom condo, Heart of Downtown, Close to all Amenities, Bright & Spacious, 24 hours Concierge, Indoor Pool, Squash, Fitness Centre, Aerobics & Dance Studio. Walking distance to TTC, Financial district, Rogers Centre, CN Tower, Park, Great shopping, Entertainment. (id:59911)
Bay Street Group Inc.
2812 - 80 John Street
Toronto, Ontario
Festival Tower, a premiere address in Toronto. Home to TIFF Lightbox Theatre for the Toronto Film Festival screenings. The place to be and watch the stars when TIFF comes to town. Located within the exciting Entertainment District in Toronto, this building and area offer all the luxurious amenities and conveniences one would expect; multiple theatres, many superb restaurants, public transit and access to highways makes daily living here an absolute pleasure. Fabulous amenities in the building include 24 hour concierge, indoor pool, sauna, fitness centre, beautiful patio and bar area with BBQ's, tables and lounges, movie screening room, a professional business centre and guest suites for your visitors. Magnificent unobstructed S, SE and SW views of Lake Ontario and the city, this corner suite was recently totally refurbished and all freshly painted in a soft white - just move in and enjoy. Bright and airy with approximately 1250 sq.ft, the open-concept design lends itself to fabulous entertaining with the city and lake as a backdrop in every direction. Enjoy cooking in the gourmet kitchen with upscale Miele appliances, quartz counters and large centre island. Relax with sunny views and sunsets and your favourite drink on the large balcony offering ample room for your patio set or lounges. An ideal floor plan with a generous entrance, 2 large bedrooms at opposite ends for ultimate privacy and 2 full baths. Hardwood floors throughout and many upgraded details offer luxury and convenience. (id:59911)
Chestnut Park Real Estate Limited
719 St Clarens Avenue
Toronto, Ontario
Welcome to 719 St. Clarens Ave a meticulously renovated 2.5-storey detached home blending thoughtful design and modern comfort in one of Toronto's most vibrant west-end pockets. Nestled between the Junction Triangle, Bloordale Village, and Dovercourt Village, you'll enjoy easy access to cafes, shops, parks, transit and excellent local schools - Dovercourt PS / Bloor CI. From the moment you arrive, pride of ownership shines. The front yard is professionally landscaped with sleek grid-style pavers, turf, and a new porch with glass railings. Inside, custom details abound: a smart entry closet with bench and mirror, exposed and treated brick walls, and an open-concept main floor ideal for entertaining. The designer kitchen features quartz counters, new stainless steel appliances, and a breakfast bar. Upstairs, two spacious bedrooms offer built-ins and curated window treatments. The front bedroom wows with a bay window and reading bench, while the second bedroom has a private balcony. The second floor laundry is a welcome amenity for any busy family. A spa-like bathroom with a soaker tub completes the second floor. The top-level primary suite is a private retreat, with skylights, a walk-in closet, and a luxurious ensuite featuring a clawfoot tub. Sliding doors open to a large balcony with skyline views: a true city oasis. The finished basement has a separate rear walkout and is set up as a 1-bedroom suite perfect for income, guests, or extended family. The backyard is fenced and landscaped with a deck and gazebo, leading to a rare 2-car garage with laneway access. With its crisp white brick façade and black trim, this home offers timeless curb appeal. With over 2,100 sqft of living space, this home is perfect for upsizers and new homeowners seeking space, style, and smart design. 719 St. Clarens is move-in ready and waiting for you to make it your own. (id:59911)
Royal LePage Real Estate Services Ltd.
Ph120 - 460 Adelaide Street E
Toronto, Ontario
Epitome of urban living in this stunning south east facing corner unit penthouse! This luxurious 2+1 bedroom, 2 bathroom unit offers a spacious 954 sq. ft. layout with soaring 10 ft. ceilings and expansive floor-to-ceiling windows, flooding the space with natural light.The elegant, upgraded kitchen boasts high-end finishes, including a white glossy finish, quartz countertops, and a sleek glass backsplash. The open-concept living and dining area extends seamlessly to a grand terrace, offering breathtaking southeast views of the lake and city.The large primary suite features an impressive walk-in closet and a lavish 4-piece ensuite. The second bedroom also includes a large closet. A separate den provides the perfect space for a home office.Located in a prime area, this condo is just steps away from the Financial District, St. Lawrence Market, the Distillery District, and the new Ontario Line subway, with shops, cafes, and public transit at your doorstep. The Axiom building is meticulously managed and offers outstanding amenities, including a gym, rooftop terrace with BBQs and panoramic city and lake views, private dining room, theatre room, billiard room, guest suites, and a 24-hour concierge. With a near-perfect walk, bike, and transit score of 99, this penthouse is the ideal urban oasis. (id:59911)
Right At Home Realty
Ph4 - 8 York Street
Toronto, Ontario
Welcome to PH04 at 8 York St where luxury meets lifestyle on Torontos Harbour waterfront. This beautifully custom-designed 2 bedroom, 2 bathroom PENTHOUSE UNIT offers 1175 sqft of sophisticated living space, complete with breathtaking lake views from each room. Wake up to serene sunrises over the water and wind down as the city lights reflect off the lake. The open-concept layout is perfect for both relaxing and entertaining, and Residents enjoy premium amenities: indoor/outdoor pools, a fully equipped gym, party room, guest suites, and 24-hr concierge and security. Just steps from Union Station, the PATH, and top-tier dining, restaurants, grocery stores. Panoramic South View of the Skyline; 1 parking spot included . (id:59911)
Hc Realty Group Inc.
1516 - 252 Church Street
Toronto, Ontario
Brand New 252 Church in the heart of Toronto at Church/Dundas. Open concept High Ceiling One Bedroom Unit Facing Dundas Square. Modern kitchen with built-in appliances, backsplash and quartz counter. Located steps from Dundas Subway Station, Toronto Metropolitan University, Countless shops , restaurants, entertainment places, everything you need is just around the corner. This is urban living at its finest, perfect for young professionals or students seeking style, convenience, and comfort. Internet and Blinds included! (id:59911)
Homelife Landmark Realty Inc.
N709 - 6 Sonic Way
Toronto, Ontario
Experience unparalleled convenience at Super Sonic Condos. This meticulously appointed two-bedroom, two-bathroom residence enjoys a prime location with seamless connectivity to TTC and LRT. Situated moments from the Ontario Science Centre, Aga Khan Museum, and the vibrant Shops at Don Mills, daily errands are effortless with a Real Canadian Superstore conveniently located across the street. The unit features a private balcony, included parking and locker, and is bathed in natural light courtesy of expansive floor-to-ceiling windows. Elegant finishes enhance the overall appeal. (id:59911)
Exp Realty
149 Highway 124 Highway
Mcdougall, Ontario
314 ft WATERFRONT on DESIRABLE BELL LAKE! 2 ACRES of PRIVACY! Spacious 'Lake House' or 4 Season Cottage Retreat, Approx 2040 sq ft, Bright open concept design, Great Room features wall of windows, 14' coffered ceiling, Updated kitchen, Walkout to lakeside patio, New flooring 2019, Comfortable in floor heating, 3 bedrooms, 2 baths, Upper level bonus guest rooms, Main floor Principal bedroom boasts lakeside walkout, 4 pc ensuite, Private level land enhanced with Detached Garage/workshop 20' x 30', Generous parking for all the toys, RV, Boats & Vehicles, Kids will love the bunkie viewing the lake, Fenced yard ideal for children and pets, Commanding Views over Bell Lake! Ideal for canoes, kayaks, motor boats, tubing, waterskiing, fishing (bass, northern pike, yellow perch, black crappie, walleye), snowmobiling, Take the young ones to the Private Lakeside Park w/Sandy beach only 2 mins away, Just 10 mins to Town of Parry Sound & Hwy 400 for easy access to the GTA, Enjoy 30,000 Island Queen Cruise, Fun & entertainment at Trestle Brewery, Legend Spirits & Stockey Performance Centre, All the amenities you want in Cottage Country! Make this your Perfect Waterfront Cottage Retreat or Home! (id:59911)
RE/MAX Parry Sound Muskoka Realty Ltd
D9 - 108 Finch Avenue W
Toronto, Ontario
Rarely available and lovingly maintained by the owner family for over a decade. Offering 1,658 sq.ft. of living space with 2 full bathrooms, a powder room, and direct access to two underground parking spots. ** Not a stacked townhome ** This is one of the largest units in the complex. Ideally located just minutes from Yonge-Finch, with a renovated kitchen, brand new stove and dishwasher, and a bright, open layout. Features include an expansive primary bedroom with a walk-in closet, a versatile den perfect for a home office or family room, a second bedroom with a private balcony, and laundry on the second floor. Freshly painted and move-in ready. A fantastic opportunity in a prime location. Book your showing today. (id:59911)
Meta Realty Inc.
Bsmt - 55 Markham Street
Toronto, Ontario
Welcome to 55 Markham Street, a beautifully renovated 1-bedroom, 1-bathroom basement suite located in one of Toronto's most desirable neighborhoods. Perfect for a single professional or couple, this thoughtfully designed unit combines style and functionality in the heart of Trinity-Bellwoods. Enjoy a modern, open-concept layout with sleek finishes, updated flooring, and a fully equipped kitchen featuring quartz countertops, stainless steel appliances, and ample storage. The spacious bedroom offers a cozy retreat, while the stylish 3-piece bathroom includes contemporary fixtures and finishes. Additional perks include in-unit laundry, and a private separate entrance. Situated on a quiet, tree-lined street just steps from the energy of Queen West, you'll have easy access to some of Toronto's best restaurants, cafes, and shops. With Trinity Bellwoods Park nearby and convenient public transit options at your doorstep, urban living has never been so effortless. (id:59911)
Pmt Realty Inc.
310 Muskoka Rd 10 Road
Huntsville, Ontario
Prime Port Sydney property with 4-Plex Building boasts almost 4000 square feet of fresh living space made up of four move -in ready 2 Bedroom Apartments. Invest in your #Muskoka lifestyle! Port Sydney is one of Muskoka's sought after Communities with Mary Lake beach & boat ramp, other lakes, Muskoka River, Port Sydney dam, golf, biking, snowmobiling, ATV & four wheeling, easy year round access. Many amenities including Community Centre, General Store, playground, parks and trails, sports, Schools, leisure activities including pickle ball courts & basketball court nearby. The building is VACANT and ready! Bring your imagination with so many uses, C3 Zoning allows for Commercial Use for home business & living, Investment property with 4 rentals, short term rentals as Air bnb, live in building and supplement income with rentals, family compound, Muskoka getaway, or anything you desire. Nearby Rosseau, Huntsville, Bracebridge, Baysville & Windermere. Hospitals in Bracebridge & Huntsville both within15 minutes. Two main floor units are easily accessible with one level living and ample parking. The two Upper Units are accesses from back of building, enjoy a large deck, plenty of parking with second drive off Spruce Drive and nice views. All units include appliances Fridge, Stove, Washer & Dry (each unit has laundry) Deep drilled well, 2 septic systems, gardens and easy access, sidewalk to village across road. (id:59911)
RE/MAX Professionals North
52 Fifeshire Road
Toronto, Ontario
Nestled on a rare 100 by 200 private ravine lot, this exceptional architectural masterpiece designed by world-renowned Richard Wengle offers breathtaking views of the historic St. Andrews Park. Located on the prestigious Fifeshire Road in Toronto's elite Bridal Path neighborhood, this 13,000 sqft new home combines unparalleled craftsmanship with state-of-the-art technology, offering the ultimate in luxury and elegance. Featuring six spacious bedrooms, all with ensuite baths and spacious walk-in-closets. The transitional home features five fireplaces, soaring 15- to 22-foot ceilings, radiant floors throughout, heated driveway/walkways and a Crestron smart home system. The two gourmet kitchens, including a butler's kitchen, are outfitted with top-tier appliances such as integrated Miele dishwashers, Miele barista station, Sub Zero wine fridge, Wolf gas range, and (2) Sub Zero commercial fridges, and freezer. The opulent primary suite including a custom spa ensuite featuring a Bain ultra chrome therapy standing soaker tub, and chemotherapy steam shower with built-in lounger and sound system. Designer walk-in shoe closet, custom Chanel boutique dressing room. The lower level features a spa, hair salon, home theater, games room, gym and nanny apartment. The backyard features private lush greenery, hot tub, double-sided fireplace in a covered Coppola with extensive walkouts providing a seamless blend of indoor and outdoor living, inclusive with permit-ready for a pool. This stunning residence is just moments from private schools, elite clubs, and all amenities, offering a lifestyle of sophistication and unmatched luxury. (id:59911)
RE/MAX Realtron Barry Cohen Homes Inc.
487 Burlington Street E
Hamilton, Ontario
The perfect blank canvas for your M5 zoned future business. Current architectural drawings already made to suit zoning and are included with purchase if desired. (id:59911)
Keller Williams Complete Realty
37 Oak Crescent
Hagersville, Ontario
Stunning Raised Bungalow with 3-Car Garage. Welcome to your dream home! Large bungalow in subdivision with exclusive view and no rear neighbours. Featuring 4 spacious bedrooms & 3 full bathrooms. This home combines modern comfort with open concept living. At the heart of the home is a chef-inspired kitchen with impressive 10-foot island, double wall oven, gas cooktop & extra bar fridge. The main level features 9ft ceilings, vaulted dining room, home office, laundry, 2 spacious bedrooms including large primary suite. The kitchen flows to a covered back patio, ideal for enjoying the outdoors. Downstairs offers bright windows, a home gym & 2 more large bedrooms each with walk-in closets. Fully fenced and low-maintenance yard—just an open view of school field. Aggregate driveway, 2 gas fireplaces, upgraded brick & stone exterior, high-speed internet. Minutes to hospital, schools, groceries, library, splash pad, park & more. A rare gem in a prime spot—don’t miss your chance to call it home! (id:59911)
RE/MAX Escarpment Realty Inc.
60 Kitty Murray Lane
Hamilton, Ontario
This detached 3+1 bedroom family home in the heart of Ancaster is sure to impress! A beautiful 2-storey layout with 2.5 baths and finished basement is ready for you to move in. You will instantly notice the bright foyer which opens up to the formal dining room with hardwood flooring and large bay window. The spacious eat in kitchen offers tons of cabinetry and is the perfect setting for preparing family meals. The oversized living room is not to be missed with views overlooking the lush and mature rear yard, gas fireplace for cozy evenings and sliding door for access to the back concrete patio. The beautiful hardwood staircase leads you upstairs where you'll find three generously sized bedrooms, including a serene primary suite with a walk-in closet and private ensuite. The recently renovated main 5pc bath offers plenty of space for those busy mornings (2022)! Downstairs, you will find a fully finished basement offering a fourth bedroom or home office with oversized windows for tons of natural light, a large rec room, and plenty of storage—perfect for a growing family or multi-generational living. This meadowlands home offers an attached garage with interior access and private double wide driveway for tons of private parking. Located minutes from top-rated schools, shopping, dining, parks, and quick highway access, this home truly has it all. Whether you're starting your family, upsizing, or looking for a turnkey property in a vibrant neighborhood, this Meadowlands gem is a must-see. (id:59911)
Royal LePage State Realty
129 Alway Road
Binbrook, Ontario
BE THE FIRST OCCUPANTS of this beautiful and bright, brand new townhome. Open concept with high ceilings and oversized windows, natural light floods into the main level, bringing warmth to the modern space. The entryway closet assists with organization and convenience, as does the main level powder room. The kitchen shows generous counter space with a breakfast bar, stainless steel appliances and ample cupboard storage. An oversized primary bedroom offers a roomy walk-in closet and a his-and-hers ensuite. The second bedroom has its own walk-in closet, and all three bedrooms have generous windows that make them bright and airy. (id:59911)
RE/MAX Escarpment Realty Inc.
259 Cedar Drive
Turkey Point, Ontario
Prime business opportunity! Thriving business attached to a charming home in a bustling beachfront tourist town. Located on Turkey Points Hip Strip enjoy great public exposure just a minutes walk to the beach. Capitalize on the flow of visitors and enjoy the serenity of the lakeside lifestyle all in one package. This home and turnkey business has a long list of updates and investment already done for you featuring a fire suppression system, exhaust hood and ventilation, home kitchen update,, interior exterior doors in 2023. New windows, steel roof, septic system 2022. Appliances, 8 camera security system, Grill, flat top, and fryer 2019. The business also boasts a pizza oven, 15 parking spaces and a patio seating area Don't wait on this rare opportunity that is priced to sell! (id:59911)
Coldwell Banker Big Creek Realty Ltd. Brokerage
42 Alexander Avenue
Peterborough West, Ontario
Discover the potential of 42 Alexander Avenue, a versatile property nestled in the heart of Peterborough, Ontario. This unique home, currently divided into two units, offers an excellent opportunity for first-time homebuyers, investors, or contractors looking to bring their vision to life. The upper unit features two bedrooms, including a spacious primary bedroom, and a full four-piece bathroom. It boasts an open-concept design integrating the living, dining, and kitchen areas into a cohesive space, making it ideal for modern living. The lower unit, with a well-appointed eat-in kitchen, separate living area, and two bedrooms, is complemented by a three-piece bathroom. It currently houses a long-term tenant, adding immediate value and income potential from day one. This property is conveniently located within walking distance to hospitals, schools, public transit, and various amenities, positioning it in a prime spot for ease and accessibility. Additionally, the fenced yard provides a private outdoor space to enjoy. While the home does require some updates and renovations, its affordable price point makes it a worthwhile investment with significant upside potential. Plus, with parking available for three vehicles, it adds a layer of convenience for both residents and guests. Don't miss out on this opportunity to own a property with both immediate benefits and future possibilities. Whether you're looking to customize a home to your taste or seeking an investment with steady returns, 42 Alexander Avenue offers a foundation to build your dreams upon. (id:59911)
Royal Service Real Estate Inc.
27 Greenway Circle
Brighton, Ontario
Newly renovated (2022-2024) custom home on over half an acre offers modern lakeside living with small town vibes. Over 2500sf of contemporary living space with high-end finishes and immaculate attention to detail throughout. Large bright living room with illuminated coffered ceilings offers a great gathering place with built-in shelving, hidden projector & screen, electric fireplace and beautiful open wooden staircase. Chef's kitchen with large island, 2 separate sinks, quartz countertops, butler's pantry, custom built-in banquet seating, woodstove and 2 walk-outs. Main floor is completed with 2 generous bedrooms sharing a jack-and-jill bathroom w in-floor heating, spacious laundry room with custom cabinetry and convenient 2pc powder room for guests. Upper level primary retreat complete with modern 5pc ensuite with heated floors, glass shower and soaker tub, 2 walk-in closets, living room with wet bar & wall-to-wall sliding doors out to the massive roof-top patio with glass railings offering unobstructed views of the lake and surrounding green space. 6' tall full-length heated and insulated crawlspace with wine cellar and 2 sump pumps provides great storage space. This home offers the best of outdoor living with a large interlock patio with hottub, outdoor shower, firepit, bunkie and covered front porch perfect for sunrises. 30'x24' 3-car garage w 10' ceilings, inside access and mandoor. 2 separate driveways provide ample parking. Main floor has wide hallways and roll-in shower and could easily be made wheelchair accessible with ramps. New septic 2022. This one-of-a-kind home offers quick lake access and is a mere minutes away from beautiful Presqu-ile Provincial Park and charming downtown Brighton. If you're looking for a quiet lakeside living with a modern twist - this one's for you! (id:59911)
Tfg Realty Ltd.
1270 Clonsilla Avenue
Peterborough, Ontario
Charming raised brick bungalow with 3 season front porch on an oversized lot in town. Cozy 2+1 bedroom, 2 full bath home with hardwood floors on the main level. Lower level has potential for income or your in laws with its own kitchen and separate entrance. Side door to deck and partially fenced large yard. Two separate parking areas. Close to shopping., community centre, splash pad, schools, place of worship and on public transit route (id:59911)
Royal LePage Frank Real Estate
137 Claudette Gate
Hamilton, Ontario
Welcome to 137 Claudette Gate in the quiet, sought after Falkirk neighbourhood! This One Owner Gem has curb appeal galore & is situated almost directly across from William Schwenger Park; 26 acres of tree'd Green Space, Family Sports facilities & Secondary School. This Perfect Family home, newly built in 1994, & owned by the same family, has been immaculately kept & the pride of ownership shows through-out. This solid 2 storey, all brick home boasts over 3,400 sq ft of Total living space with 3 Bedrooms, 3.5 Baths & numerous updates including Roof, Windows, Furnace, Floors & more!! Bright and spacious Family sized Eat-In Kitchen with s/s Appl's & w-o to large Deck w/Awning, BBQ Gas line & fenced yard. Main floor Family Room w/Vaulted ceilings & cozy Fireplace is open to the Kitchen making it easy to keep an eye on the kids or enjoy visiting with guests while prepping. French Doors from the large entry Foyer lead to a lovely open concept main floor Living Room & Dining Room w/gleaming hardwood floors, bay window & California shutters. Bright main floor Den offers many options; an Office, 4th Bedroom/Guest or Crafts Room. Solid Oak Staircase leads to the spacious second level featuring double door entry to a Private Primary Suite, large enough for a King Bed & lounging area with oversized 4 piece Ensuite & Walk-in plus 2nd Closet. Spacious 2nd & 3rd Bedrooms share a generous 5Pc. Bathroom with Double Vanity. Additional 1,100 sq.ft. unfinished Basement with lovely 3Pc. Bath awaits your finishing touches. Double garage with inside entry to a large Laundry/Mud Room. Concrete driveway w/4 car parking. This is the perfect family home walkable to numerous parks, excellent Secondary & Elementary Schools (including french immersion) with easy access to the Linc, 403, Ancaster Meadowlands and Upper James amenities. (id:59911)
RE/MAX Escarpment Realty Inc.
4548 Victoria Avenue
Niagara Falls, Ontario
Discover this 5-bedroom, 2-bathroom 2-storey home in the heart of Niagara Falls, offering endless potential to both homeowners or investors. This carpet-free property features an eat-in kitchen with included appliances, great for meals. A 3pc bathroom and 2 spacious bedrooms on the main floor, providing ample living space. Upstairs, you'll find 3 additional bedrooms and a 4pc bathroom. Enjoy a separate entrance to the basement with endless potential. Located steps from all major amenities, schools, transit and highway. Close to the popular Clifton Hill tourist area, along with The Falls, Niagara River and the Bridge to the USA, this home offers great investment potential. With CB zoning, theres also the possibility for business or commercial uses. A prime location with tons of opportunity! **Extras - CB Zoning. Multiple potential uses; Residential/Business/Commercial. 1600 sq ft (id:59911)
New Era Real Estate



