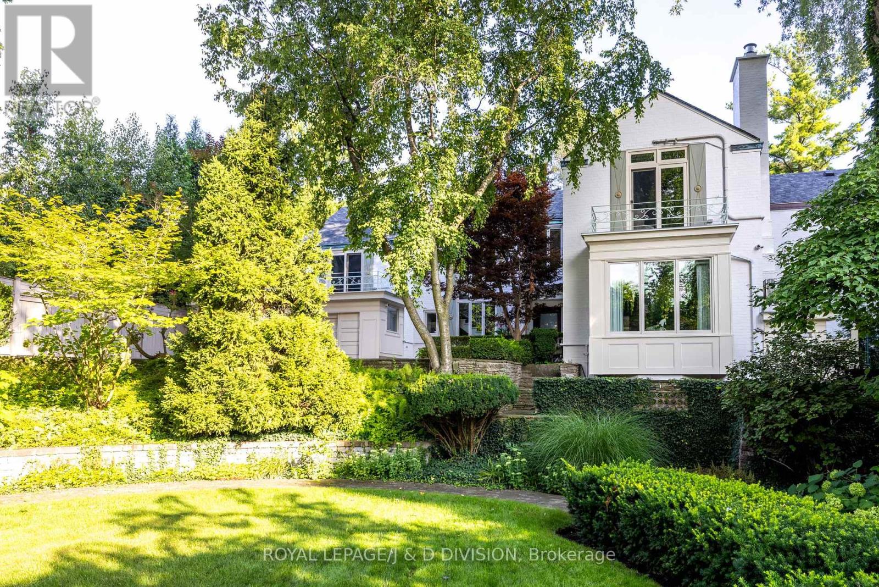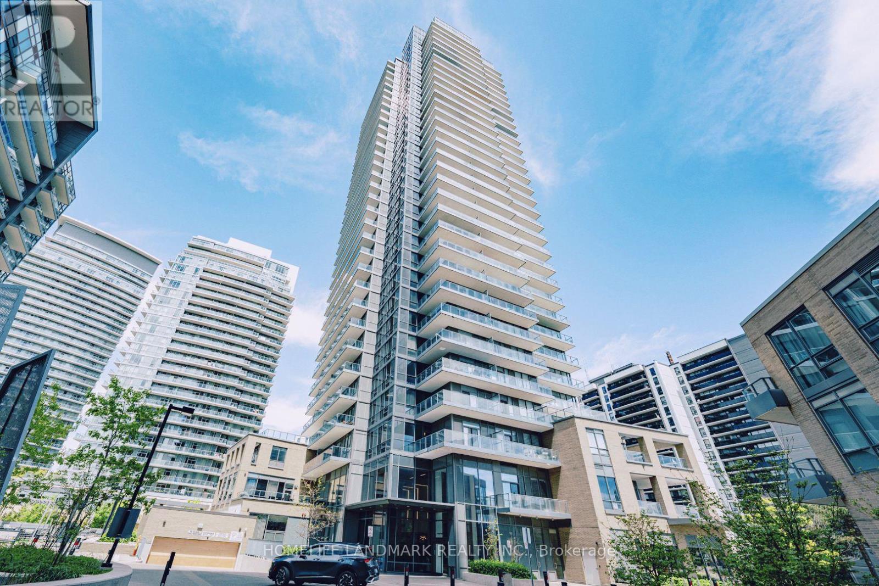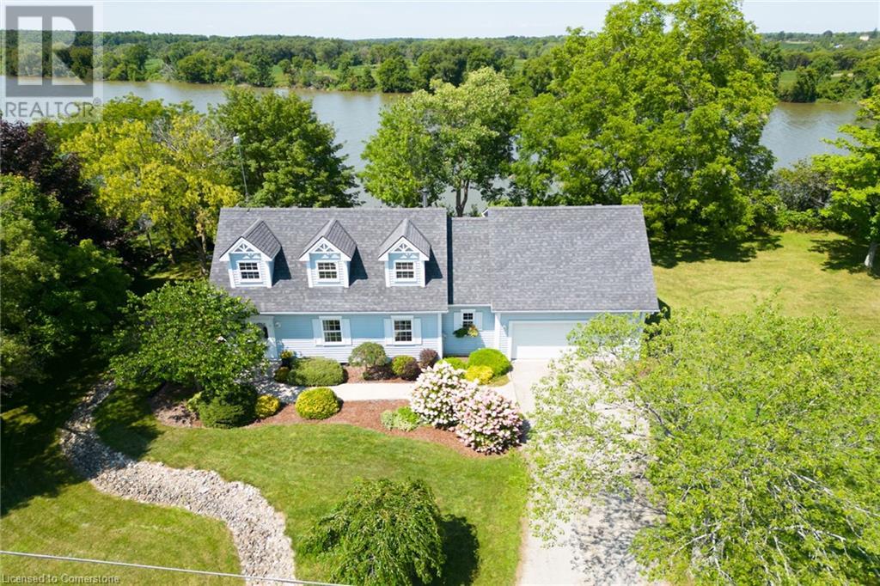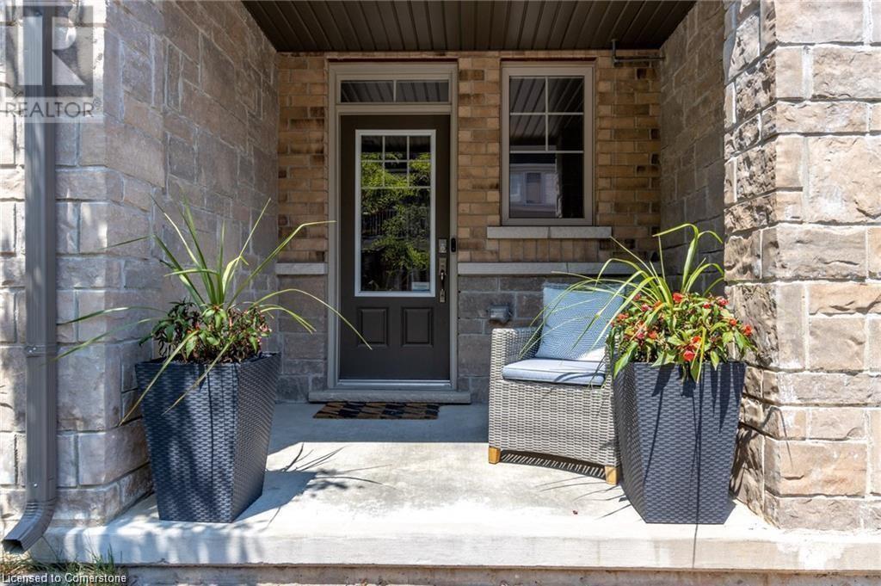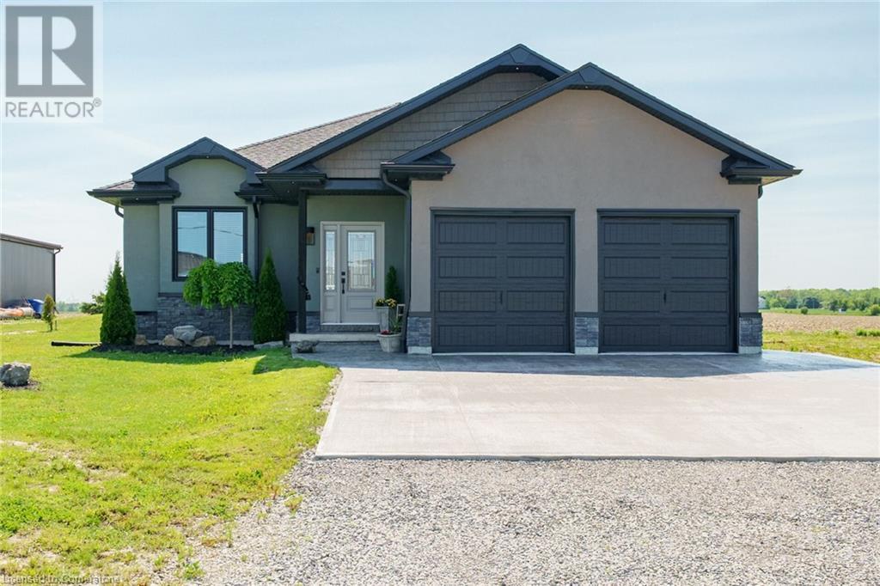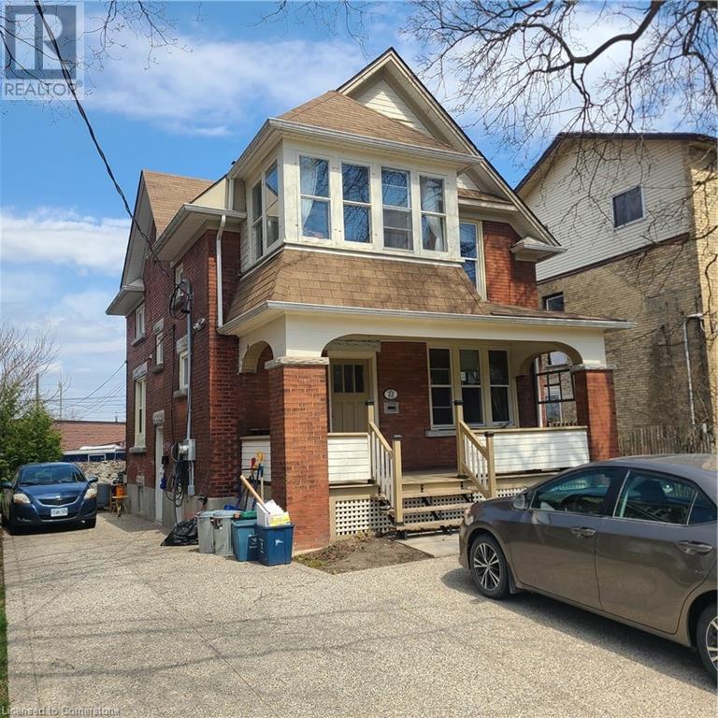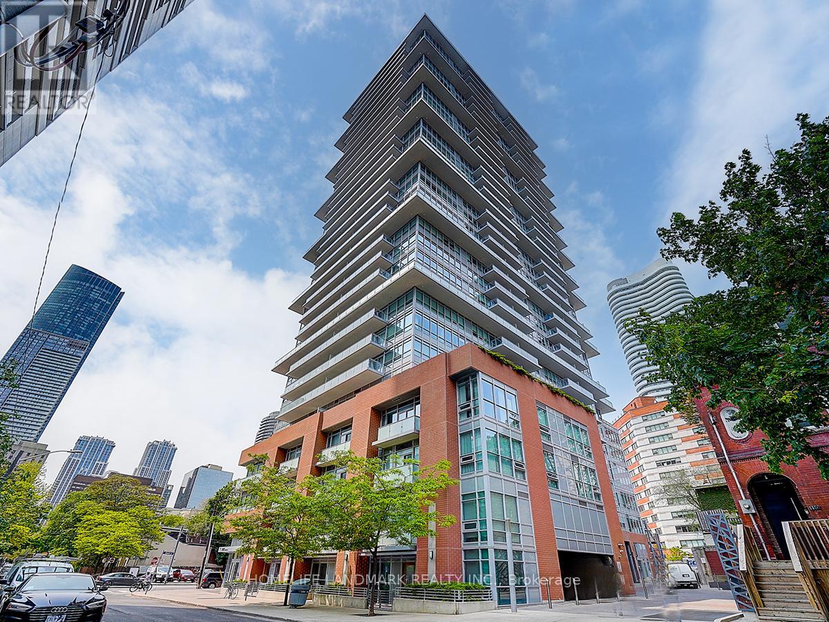12 Forest Glen Crescent
Toronto, Ontario
A rare opportunity to own a secluded ravine residence, gracefully set back from the street on an expansive 1/2 acre+ lot in one of Toronto's most private enclaves. Expansive, L-shaped lot, with gunite pool set to the side, and a home with 5,200+ square feet above grade that blends transitional design with timeless style. Surrounded by mature trees & a picturesque ravine, this estate offers the feeling of country living. Grand interior foyer with two-storey south windows, flagstone floors, and a sweeping staircase. The main floor is designed to entertain from formal garden views, gracious living and dining rooms, a chef's kitchen featuring an atrium skylight, Tahj Mahal quartzite island, walnut details, and top-of-the-line appliances, connecting to a sun-filled breakfast room with fireplace and Nano doors that open to the outside. Family room with detailed millwork, walk out to a deck and panoramic views over the ravine and pool. Main floor also includes large home office off the side hallway, powder room, guest/nanny bedroom, 3-piece bath, laundry and mud room with access to the double garage. Second floor is expansive with five generous sized bedrooms, three bathrooms including a primary suite with sitting area, fireplace, spa-inspired ensuite, and tranquil views of the gardens and ravine. Lower level features upgraded mechanics, bright, playful recreation room with built-ins, cozy reading nook, fireplace, 3-piece bath, and walk-out access to the pool. The exquisite garden is designed by landscape architect Ron Holbrook, featured in Canadian House & Home and included in local garden tours. Highlights include a charming gazebo, potter's shed, large grass area for children to play, a deck ideal for al fresco dining and summer entertaining with sun awning, gunite pool with hot tub-surrounded by complete privacy, is embraced by the ravine and lush landscaping. Unmatched privacy so close to top schools, walk to Yonge Street amenities, and steps to Rosedale Golf Club. (id:59911)
Royal LePage/j & D Division
906 - 56 Forest Manor Road
Toronto, Ontario
Discover the bright and spacious 1 Bedroom + Flex + Two Full Bathrooms + Balcony High Floor Facing Unobstructed West View! Freshly Painted Wall. 9Ft Ceilings, Flex Can Be Used As 2nd Bedroom Fits Double Bed W/Sliding Door, Professionally Cleaned Ready To Move In, Great Location With lot of Amenities: Gym, Yoga Room, Scandinavian Spa With Plunge Pools, Heated Stone Bed, Lounge, Out Door Terrace, Concierge. Easy Access To Hwy 404 & 401, Subway & Ttc. Walking Distance To Fairview Mall, Schools, Parks, Performing Centre For The Arts, Library & More (id:59911)
Homelife Landmark Realty Inc.
568 Fergo Avenue
Mississauga, Ontario
This upgraded semi-detached gem is in the heart of Mississauga with a seperate entrance to the basemtnt offers stylish finishes, smart upgrades, and an income-ready basement suite. With 3 bedrooms, 4 bathrooms, and a separate-entry basement unit from garage, this home is perfect for families, multigenerational living, or savvy investors.Enjoy a fully renovated kitchen, elegant hardwood flooring on main level and stairs, a second-floor laundry and a finished basement with its own full bath, kitchenette, and laundry.Seperate access from garage to basement. Upstairs features a renovated master ensuite, a second bathroom, upstairs laundry.Main floor has a powder room. This home offers both comfort and convenience across all levels with approx 1800 sq ft of living space. Backyard has a deck and walk out from living room with a perinial garden.The driveway can hold four cars. Steps To Shopping, Schools, Transit, Trillium,qew, hospital, community centre and Many Parks. Minuites from the Iroquois Flats park where you can play sports, Huron Park and community centre with lots of sports facilities. A must see. Don't miss your chance to make this yours. (id:59911)
Royal LePage Realty Plus
93 Ellis Street
Port Rowan, Ontario
Welcome home! Nestled in one of Port Rowan's most sought-after subdivisions, this delightful three-bedroom, two-bath bungalow offers a perfect blend of comfort and convenience. Step inside to discover an inviting open-concept living space that seamlessly integrates the living room, dining area, and kitchen. The modern kitchen boasts stainless steel appliances, ample cabinetry and pantry. Large windows in the living room allow natural light to flood the interior, creating a warm and welcoming atmosphere.The spacious primary bedroom features ensuite privilege for added privacy and convenience. The versatile third bedroom is currently set up as a main floor laundry area but can easily be transformed back into a cozy guest room or office space according to your needs. Venture down to the basement level where you'll find a family room—a great spot for movie nights or playtime—and an additional four-piece bath that enhances functionality. For hobbyists or woodworkers, the expansive workshop, fully drywalled, provides an excellent space to unleash your creativity. The property also includes concrete driveway and a double garage with an epoxy floor. Outside, you’ll be captivated by the fully fenced, private rear yard—a true outdoor oasis! Meticulously landscaped with vibrant flowering perennials and trees that attract an array of birds and butterflies, this private sanctuary features a stamped concrete patio complete with a gazebo for relaxation on sunny afternoons. An enchanting fish pond adds tranquility while an adorable garden shed provides extra storage. Just a short walk to the local elementary school, grocery stores, pharmacy, medical centre, and the picturesque Port Rowan Harbour, this location is ideal for families and nature lovers alike. This charming bungalow is more than just a house; it’s a lifestyle waiting for you! (id:59911)
Gold Coast Real Estate Ltd. Brokerage
1042 River Rd Road
Cayuga, Ontario
Rare & desirable almost 4 acre waterfront property enjoying 186ft of coveted low profile/easy access Grand River frontage incs over 22 miles of navigable waterway at your doorstep. Savor tranquil views of the glistening Grand w/undisturbed natural lands across deep/wide portion of river - the perfect spot for boating, waterskiing, canoeing, kayaking or fishing - a wildlife & exotic waterfowl sanctuary. Follow flag stone walk-way accented w/beautiful landscaping to front entry of updated 2 storey Cape Cod style home boasting over 1900sf of open concept living/dining area offering oversized water-view windows - continues to modern kitchen sporting ample cabinetry + walk-out to private 10x20 river facing deck, 3pc bath & convenient direct garage entry. 3 classic dormers ensure the upper level to be filled with an abundance of natural light flooding roomy hallway, elegant primary bedroom ftrs 2 river-view windows & 4 double door closets + 2 additional bedrooms. Easy access staircase provides entry to 874sf lower level/basement introduces rec/family room, laundry/utility room + handy storage area. Incs 3 parcels with separate ARN’s -new Bill-130 legislature may allow for potential future lot severance - sufficient area for auxiliary dwelling/tiny house(s) or outbuilding(s)/barnette(s). 30/40 min commute to Hamilton, Brantford & Hwy 403 - 10 mins SW of Cayuga. Extras - furnace-2014, AC-2023, c/vac, new vinyl windows-2024, roof-2008, appliances, 2000 gal. cistern + septic. Incredible combination of large lot size & substantial water frontage. Life is Grander on the Grand! (id:59911)
RE/MAX Escarpment Realty Inc.
201 Westbank Trail Unit# 34
Stoney Creek, Ontario
A gorgeous 2 bedroom 2 bathroom townhome located in beautiful Stoney Creek Mountain, surrounded by nature and close to highways and amenities. The entry level features a perfect space for a home office, and access to the garage. The main level is a beautiful sun drenched, open concept Living room, Dining room, Kitchen and 2 piece bath. Medium coloured hardwood flooring, decorative feature wall, & stylish lighting make this the perfect place to call home. The open kitchen features stone backsplash, stainless appliances & breakfast bar. The dining area, has patio doors leading out to a cozy patio, with gas line for your bbq. The upper level boasts 2 good sized bedrooms. The primary bedroom is beautifully decorated with a feature wall. A 4 piece bathroom and laundry complete this level. * Unit Pictures do not represent the current tenants belongings* (id:59911)
RE/MAX Escarpment Realty Inc.
1163 Kohler Road
Cayuga, Ontario
Truly Stunning, Custom Built 3 bedroom, 2 bathroom Bungalow situated on desirable 122’ x 170’ lot with calming country views in the quiet Hamlet of Kohler. Great curb appeal with stone & complimenting stucco exterior, oversized concrete driveway, attached double garage, & covered back wrap around porch. The flowing interior layout includes 1750 sq ft of exquisitely finished living space highlighted by 9 ft ceilings throughout, gourmet kitchen with custom cabinetry, family room with fireplace & coffered ceilings, formal dining area, 3 spacious bedrooms including primary suite with 3 pc ensuite, & walk in closet, desired main floor laundry, 4 pc primary bathroom, & welcoming foyer. The unfinished lower level features roughed in bathrooms, tile flooring, & a clean slate for you to finish to your liking & add to the overall living space. Highlights include gorgeous hardwood flooring & tile flooring throughout, custom tile showers & bathrooms, upgraded trim, casing, & millwork, lighting, fixtures, & more. Conveniently located close to Cayuga amenities, Lake Erie, & Grand River. Relaxing commute to Hamilton, 403, & QEW. Cannot be replicated at this price! Shows Incredibly well! Enjoy relaxing Kohler Living! (id:59911)
RE/MAX Escarpment Realty Inc.
39 Todholm Drive
Muskoka Lakes, Ontario
Welcome to 39 Todholm Dr and this executive style home in the heart of Muskoka. As you step inside, you'll be greeted by an open-concept layout that seamlessly blends comfort and sophistication. This exceptional residence features a custom chef's style kitchen finished with quartz counters, large island for entertaining and stainless steel appliances. Elegant engineered hardwood floors, and custom trims & fixtures top this beautifully finished home. The cozy built-in fireplace adds warmth to the living space, while high ceilings and walls of windows allow for plenty of natural light. Walk-out to your "Dream Screened" Muskoka Room perfect for entertaining guests or a relaxing space to enjoy the serene private outdoors . Upstairs, you'll discover four generously sized bedrooms bathed in natural light, complemented by two full bathrooms and a convenient laundry area. The primary suite boasts dual closets and a luxurious five-piece en suite, complete with a walk-in shower, soaker tub, and double sinks. The open concept second level is a perfect space for a family room or an exercise area. This home has it all from motorized blinds and screens, a paved driveway, attached oversized 2 car garage, generlink hook-up for power outages, an ICF foundation and hardy board siding. Outside the grounds have been professionally landscaped, offering privacy and security while having a fantastic perched view. Walking distance from Lake Muskoka and having access to Lake Rosseau and Lake Joseph this property is perfectly located for those looking to enjoy everything Muskoka has to offer. Call today for your personal showing at this lovely spring offering. (id:59911)
Chestnut Park Real Estate
22 St Leger Street
Kitchener, Ontario
Opportunity Knocks at 22 St. Leger Street, Kitchener! Located near downtown Kitchener and the desirable East Ward, this legal duplex offers exceptional value for investors or buyers looking to live in one unit and rent the other. This charming century home features two spacious three-bedroom units, each filled with character and nestled on a mature, tree-lined street. Enjoy the best of both worlds — quick access to the highway for commuters, and just a short walk to downtown Kitchener, the LRT, shops, restaurants, and more. Both units are currently rented on month-to-month leases. New windows installed in 2021 and furnace was updated in 2023. Whether you're looking to add to your investment portfolio or seeking a property with strong income potential in a growing area, 22 St. Leger Street is a smart move. No photos allowed inside please. (id:59911)
RE/MAX Twin City Realty Inc.
22 St Leger Street
Kitchener, Ontario
Opportunity Knocks at 22 St. Leger Street, Kitchener! Located near downtown Kitchener and the desirable East Ward, this legal duplex offers exceptional value for investors or buyers looking to live in one unit and rent the other. This charming century home features two spacious three-bedroom units, each filled with character and nestled on a mature, tree-lined street. Enjoy the best of both worlds — quick access to the highway for commuters, and just a short walk to downtown Kitchener, the LRT, shops, restaurants, and more. Both units are currently rented on month-to-month leases. New windows installed in 2021 and furnace was updated in 2023. Whether you're looking to add to your investment portfolio or seeking a property with strong income potential in a growing area, 22 St. Leger Street is a smart move. No photos allowed inside please. (id:59911)
RE/MAX Twin City Realty Inc.
213 Pleasant Point Road
Kawartha Lakes, Ontario
Beautiful custom built home! Just passed the final inspection. Ready to move in and enjoy life while being a short walk to Sturgeon Lake Residents Beach and/or boat launch . Bright open concept with direct access from the garage to laundry room then into the kitchen where you can catch glimpses of the lake. Large and welcoming front entrance. Full unfinished, bright, insulated and studded with rough in for bathroom along with a walkout basement ready for your finishing touches OR If requested by buyer, the buyer and seller can negotiate the option of finishing the basement. The whole house has spray foam insulation along with additional 20" of blown in insulation added to the attic in March, 2025 providing R60 insulation value. Quick closing is an option if buyer requires. (id:59911)
Coldwell Banker - R.m.r. Real Estate
1905 - 365 Church Street
Toronto, Ontario
365 Church is a stunning newly residential condominium by Menkes, ideally located at Church and Carlton in the heart of downtown Toronto. Just steps from shopping, restaurants, Toronto Metropolitan University, and the TTC, this bright corner unit offers ultimate urban convenience. Featuring a modern kitchen, laminate flooring throughout, and freshly painted interiors, it's move-in ready. The living room opens to a spacious wrap-around balcony with breathtaking city views. Residents enjoy top-tier amenities, including a rooftop deck, party room, gym, indoor play area, and visitor parking. (id:59911)
Homelife Landmark Realty Inc.
