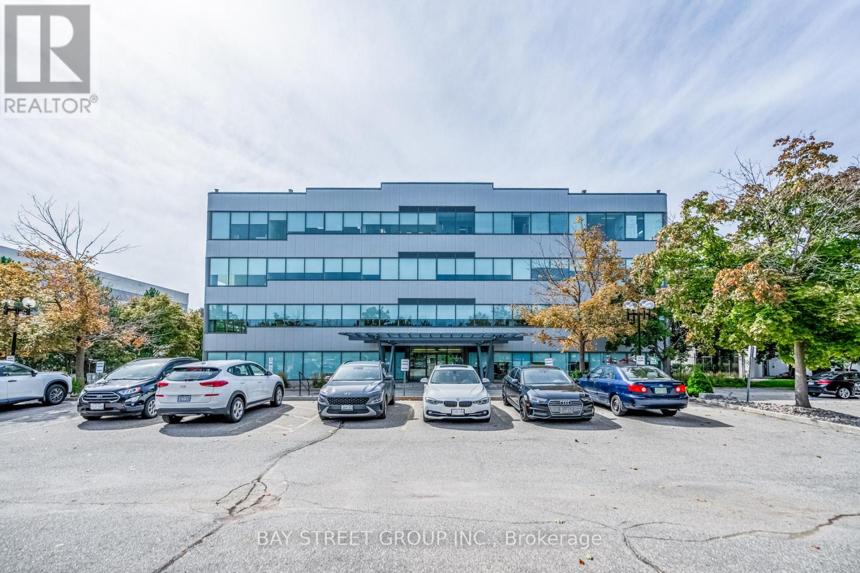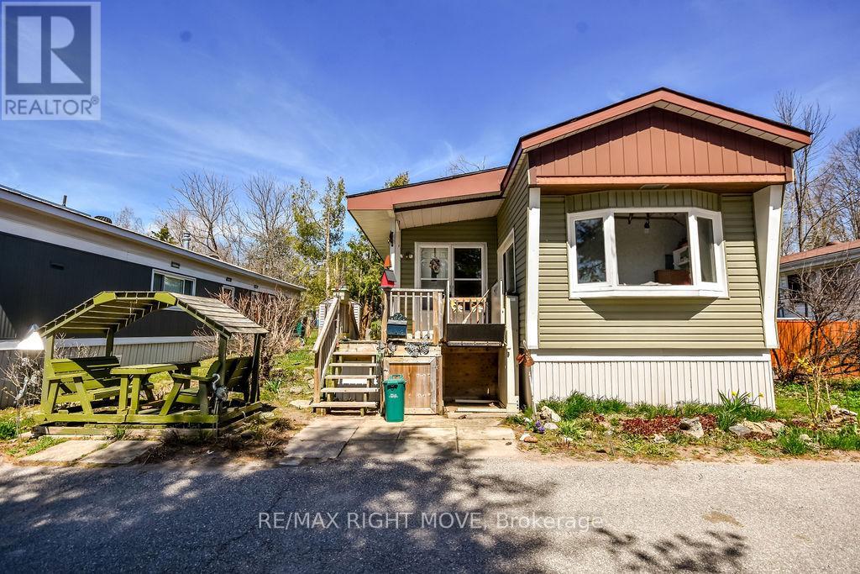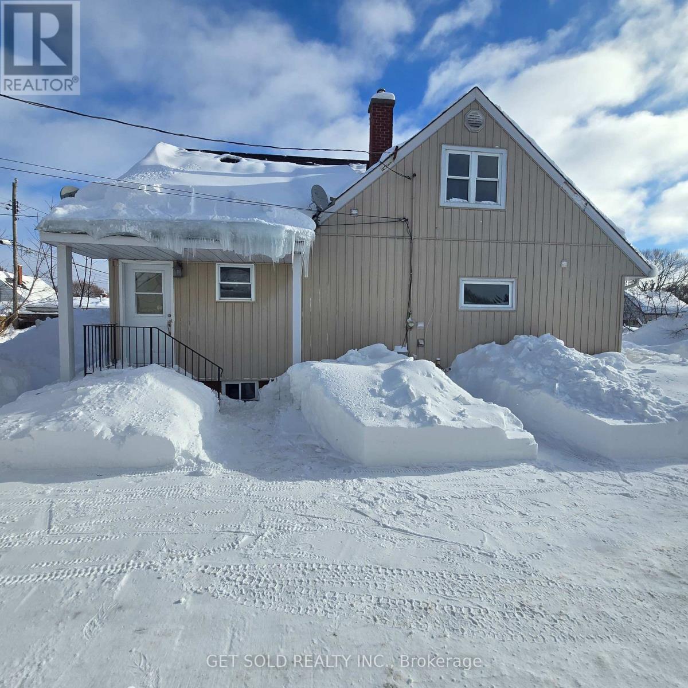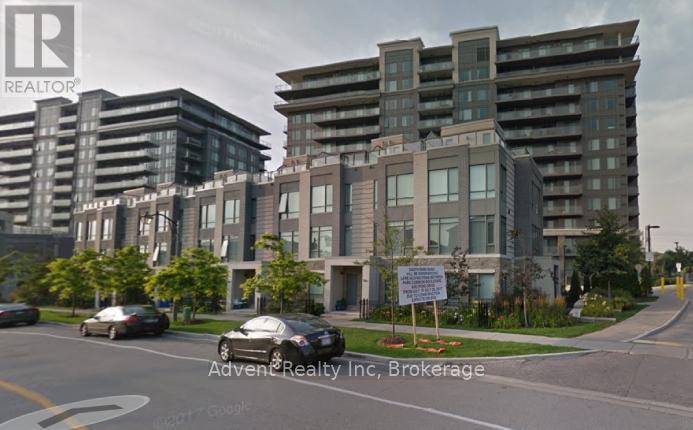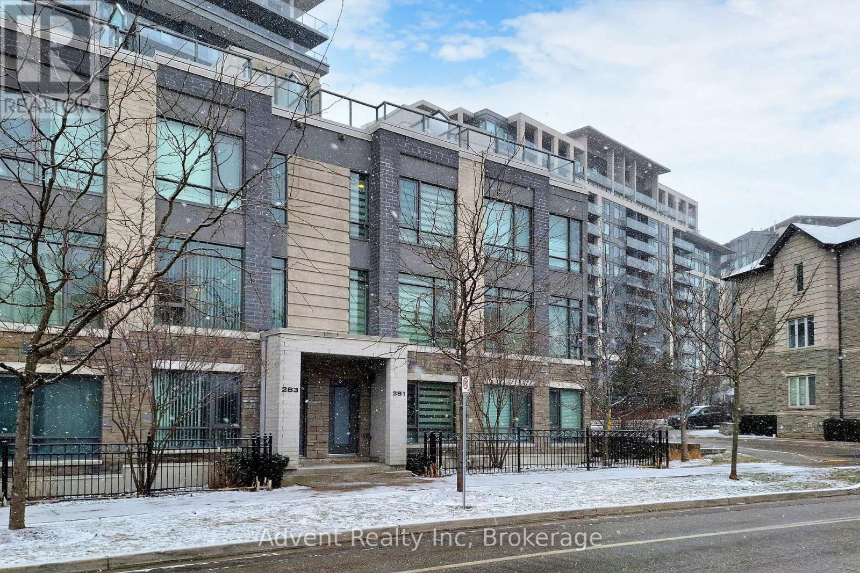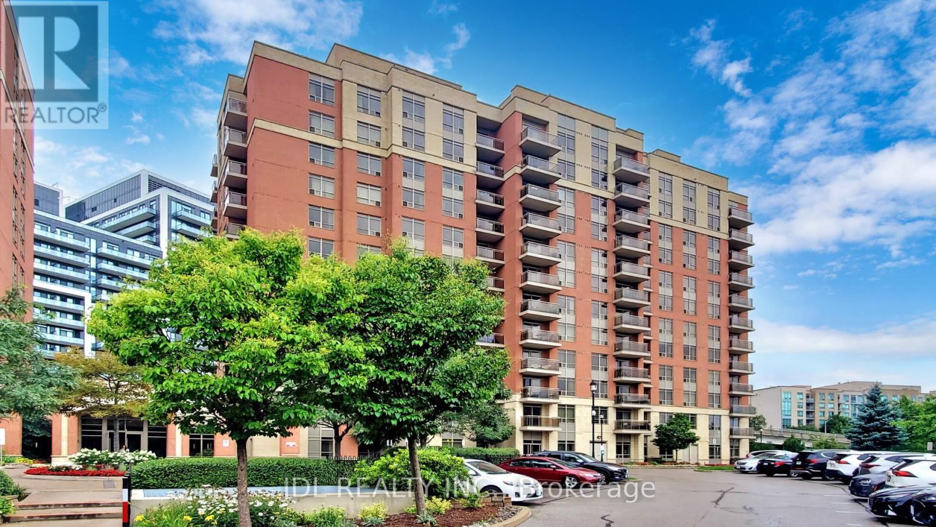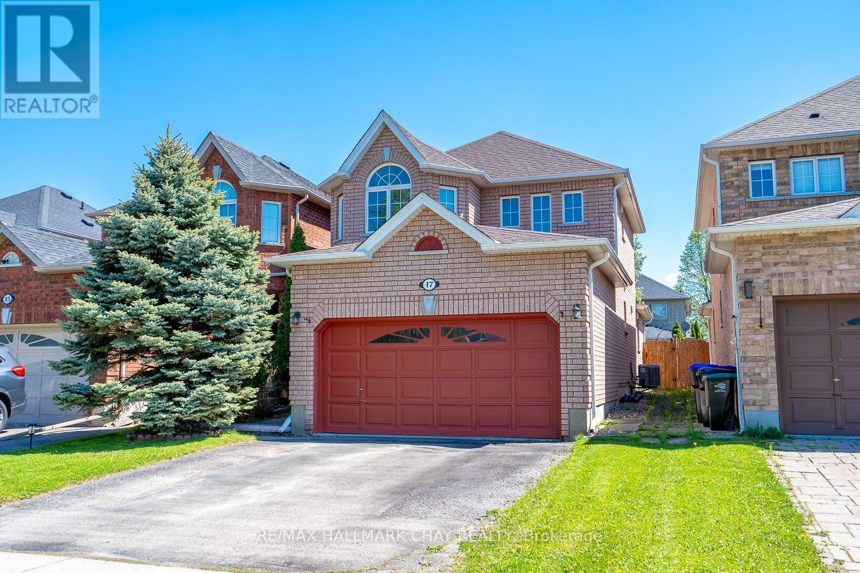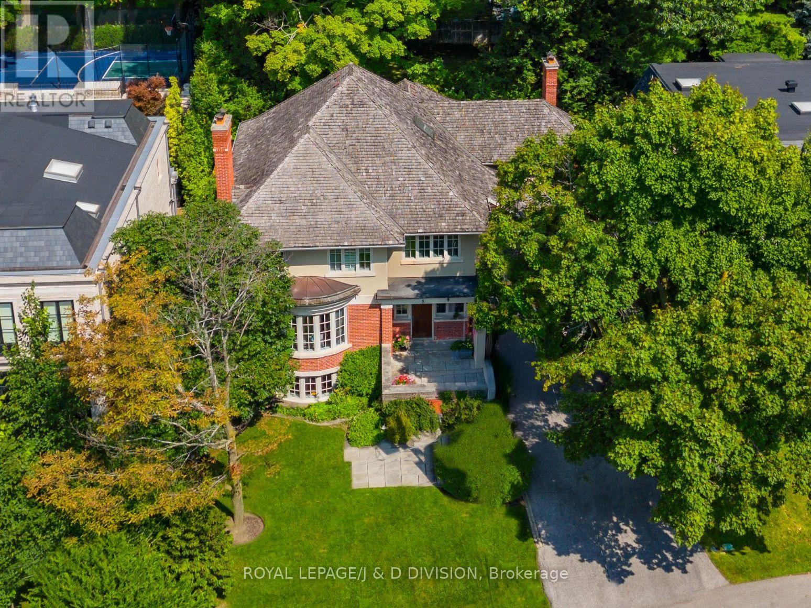6790 Century Avenue
Mississauga, Ontario
Located in Meadowvale business park. Office building with excellent mix of long term quality tenants. Near 401 and 407 highways. 63,118 sqft on 2.50 acres land. 24k sqft available for immediate occupancy. (id:59911)
Bay Street Group Inc.
812 - 11 Superior Avenue
Toronto, Ontario
Bring your sunglasses! Sun Drenched and Spacious 2 Bedroom Corner Condo unit has breathtaking unobstructed views of the Toronto Skyline. This rarely offered "Majestic Model" split bedroom corner unit - nearly 800 square feet - has an inviting open concept layout with floor to ceiling windows and w/o to large balcony. Open Concept kitchen with plenty of cupboard/counter space and large island o/l Living/Dining area- ideal space for large get togethers with family and friends. Primary Bedroom a great size with plenty of closet space. Other bedroom a good size for growing family or as a work from home space. Easy Accessible Parking with entrance door directly in front of the parking spot. Unit also comes with a Bike Storage and Storage Locker. 5 Star Amenities include a rooftop terrace, gym, and party/games room. Daytime concierge-great for receiving deliveries, greeting your visitors and not to mention added security. Steps to the Mimco GO Train, Public transit, Mimco's trendy shops and restaurants and amazing waterfront parks and trails. Best Deal in the Area. Amazing Value for the square footage you get! (id:59911)
RE/MAX Platinum Pin Realty
22 - 26 Dunn Avenue
Orillia, Ontario
Enjoy easy, low-maintenance living in this spacious double-wide mobile home located in the Dunn Avenue mobile home park. This bright and welcoming home features an open-concept layout with a generous foyer, sun-filled living room, and a functional kitchen complete with ample cabinetry and warm wood finishesperfect for cooking and entertaining. The large primary bedroom includes double closets, while the 4-piece bathroom offers the convenience of in-home laundry.What truly sets this home apart is the four-season sunroom with walkout to the yard, a relaxing cedar-lined sauna, and a wheelchair lift for improved accessibility. The private backyard includes a handy storage shed and space to enjoy the outdoors.Ideally situated just minutes from the Couchiching Health Centre, Zehrs Plaza, public transit, and a variety of local restaurantseverything you need is close by. Comfortable, convenient, and move-in ready! (id:59911)
RE/MAX Right Move
319 Oxford Street
Orillia, Ontario
LEGAL DUPLEX - Completely Renovated From Top To Bottom Including New Roof, Furnace And A/C. This Duplex Has To Much To List And Is A Must See. Highlights Include, All New Flooring, All New Kitchens With Quartz Counters, All New Bathrooms, Some Windows Replaced, New Paint Throughout, Pot Lites, Smooth Ceilings, All New Appliances In Both Units, New Garage Door With Gdo, New Front Door And Front Lighting. Located In A High Rent Area And Is Vacant So You Are Able To Set Your Rents Without Any Issues. This Property Is Absolutely Stunning Inside And Has Had A Complete Makeover. Walking Distance To Beach And Park. Turnkey. Buy today, rent it out at your rates tomorrow. POWER OF SALE PROPERTY. Quick closings preferred. (id:59911)
Get Sold Realty Inc.
17 Jasmine Crescent
Whitchurch-Stouffville, Ontario
Welcome to 17 Jasmine Crescent-a stunning storybook-style home that masterfully blends vintage farmhouse charm w/contemporary elegance & modern functionality. Nestled on a breathtaking 3/4 acre lot in the prestigious Ballantrae-Stouffville area, this property offers a peaceful retreat in a quiet, tree-lined crescent within a quaint & friendly neighbourhood. Enjoy the perfect balance of serenity & accessibility, just a 10-minute drive to HWY 404 & Stouffville, making it an ideal location for those seeking an escape from the city without sacrificing convenience. Step inside to a grand entrance that flows into a gourmet kitchen, featuring a massive island, quartz countertops, custom stone backsplash, high-end appliances, and a W/I pantry. The kitchen opens to a spacious dining area & leads seamlessly into an all-season terrace, a perfect space for entertaining or relaxing while overlooking the expansive backyard. The spectacular great room showcases a soaring two-storey cathedral ceiling with wood beams, a striking floor-to-ceiling stone fireplace, and a spacious loft accessible by a custom metal spiral staircase. Large windows bathe the space in natural light, enhancing its warm and inviting atmosphere. The primary suite is a true sanctuary, complete with cathedral ceilings, wood beams, radiant heated floors, a custom walk-in closet, a cozy gas fireplace and direct access to a sprawling balcony with serene backyard views. The luxurious ensuite features a soaker tub & rainfall shower. Car enthusiasts will appreciate the massive 4 car garage, featuring yard access, stairs to basement, a separate electrical panel, built-in Chameleon central vacuum for vehicles, & a rough-in for a boiler heater. As one of the largest lots in the neighbourhood, the backyard offers endless possibilities to create your own private oasis. This exceptional home offers a rare combination of character, luxury, and space perfect for families, entertainers and anyone seeking a peaceful lifestyle. (id:59911)
Homelife/bayview Realty Inc.
281 South Park Road
Markham, Ontario
Morden Condo Townhouse With A 450Sf Roof Terrace. 9Ft Ceiling Main Floor With Lots Of Upgrades. Open Concept Kitchen With Breakfast Area And Walk Out To Balcony. Attached Garage With Direct Access And A Driveway As 2nd Parking. Walking Distance To Restaurants, Retails And Coffee Shop. Easy Access To Public Transit, Hwy 7, 404 And 407. Include All Condo Amenities Such As Gym, Indoor Pool, Game Room, Media Room And Etc.... (id:59911)
Advent Realty Inc
281 South Park Road
Markham, Ontario
PRICED TO SELL! Sun-drenched contemporary townhome with a PRIVATE 450SF ROOFTOP TERRACE perfect for sunset entertaining! Enjoy 9 foot ceilings & Wood flooring throughout. TRIPLE PARKING SPOTS (garage + driveway + one underground), and a bonus locker storage. Live hassle-free with snow removal/landscaping included and enjoy all amenities such as: gym, pool, party room, game room, media room, and library! Transit at your doorstep. SHORT WALK to restaurants, banks, medical office, etc. Easy access to Hwy 7, 407, 404 & Yonge. Top-ranking schools (St. Robert Catholic HS & Thornlea SS). (id:59911)
Advent Realty Inc
908 - 75 King William Crescent
Richmond Hill, Ontario
Welcome To The Gates Of Bayview Glen Condo By Pemberton Group. This Spacious 710 Sqft One Plus Den Unit Features Modern Kitchen With Functional Layout. Den Can Be Used As A Second Bedroom. Master Bedroom With Walk-In Closet And A Stunning South View. This Unit Is Located At The Heart Of Richmond Hill By Yonge & Hwy 7 With Walking Distance To The Bus Terminal, Go Station, And Future Yonge Richmond Hill Subway. Easy Access To Hwy 407, Hill Crest Mall, Cineplex, Parks, And Much More. One Parking & One Locker Included. Fully Equiped Gym With Exercise/Yoga Room And Guest Suites, 24 Hrs Concierge Service. Don't Miss This Great Opportunity To Live At Such Prime Location. (id:59911)
Jdl Realty Inc.
17 Henderson Crescent
New Tecumseth, Ontario
ALL BRICK 3 BEDROOM HOME WITH 2 CAR GARAGE ON A QUIET CRESCENT IN ALLISTON'S DESIRABLE WEST END........Double wide driveway for side-by-side parking.......Bright open main floor plan with neutral decor throughout.......W/O to deck from dining room.......Fully fenced backyard with mature trees in every direction, adding character and privacy.......Gas BBQ hookup......Corner gas fireplace in living room.......MBR has walk-in closet.......Lots of cupboards in kitchen.......Walk to shopping, dining, school & park..............Inside access to garage.......Unspoiled basement has laundry, high ceiling and cold cellar.......Roof 2017, central air 2018.......Just minutes to Honda and less than 60 to most GTA locations.......Click "View listing on realtor website" for more info. ** This is a linked property.** (id:59911)
RE/MAX Hallmark Chay Realty
77 Stagecoach Circle
Toronto, Ontario
Available from June 1st, 2025. Exceptional Townhome For Lease In The Desirable Highland Creek Community near to U of T Scarborough! This Spacious, Bright & Modern 4 Bedroom, 3 full Bathroom Features W/O To Large Balcony & Direct Access From Double Car Garage To House. In The Main floor You Will Find A Bedroom Which Can Also Be Used As A Home Office. Heading Upstairs Into The Living Room You Will Find Large Windows For Ample Natural Sunlight. The Kitchen Is Equipped With New Quartz Countertop & S/S Appliances. From The Dining Room You Have Access To The Spacious Balcony Where You Can Enjoy Your Morning Breakfast & Coffee. On The 3rd Level You Will Find The Primary Bedroom With A Beautiful 3 Piece Ensuite. The Basement Can Be Used For Extra Storage Space. Great Location Close To U Of T, Centennial College, Schools, Bus Stops, Fast Food Restaurants & Mins Away From HWY 401. (id:59911)
Right At Home Realty
3 - 12 Macpherson Avenue
Toronto, Ontario
12 Macpherson Ave TH3 | Superb Church Conversion Townhome in Prime Summerhill. Rarely offered, this 2-bed, 2.5-bath townhome in the exclusive Church conversion at 12 Macpherson Avenue is a truly unique offering in one of Toronto's most coveted locations. With over 2,500 sq ft of refined living space, this residence blends quiet luxury with architectural excellence. The main floor features a spacious living/dining area, gas fireplace, and French doors leading to a private terrace ideal for morning coffee or elegant entertaining. A grand staircase leads to the primary and second bedrooms, both generously sized with custom storage and natural light. The third storey welcomes you to a dramatic loft-style upper level with original soaring vaulted ceilings; complemented by a wood burning fireplace set against the sprawling custom library design feature- wonderful to cozy up and read a book. Additional features of his/hers offices - with heated floors & wonderful windows making this a welcoming work-from-home space for two. Direct access to underground garage with two-car parking. Grounds impeccably maintained by Christine's Touch, heated driveway and walkways. Located just steps to Yonge Street, this home is perfectly positioned near Toronto's top restaurants, boutique shops, transit, and private clubs. A rare opportunity to own a piece of architectural history in one of Toronto's most desirable neighbourhoods - this is an address to be proud of. (id:59911)
Harvey Kalles Real Estate Ltd.
8 Glenallan Road
Toronto, Ontario
* Nestled in quiet enclave of Lawrence Park * Newer construction home with high ceilings and incredible light * Amazing 73' frontage * 10,430 sf lot * Private maturely treed garden * Sensational floor plan with wonderful flow - extremely spacious * Fabulous main floor for entertaining * Main floor library/office and mud room with access to integrated double garage * Incredible primary oasis with fabulous 5 piece ensuite, 2 double walk-in closets and private office/den * Amazing lower level with high ceilings and incredible light * Close proximity to excellent private and public schools * Near phenomenal green space of Blythwood Ravine, Sherwood Park Ravine and Sunnybrook running and biking trails. (id:59911)
Royal LePage/j & D Division
