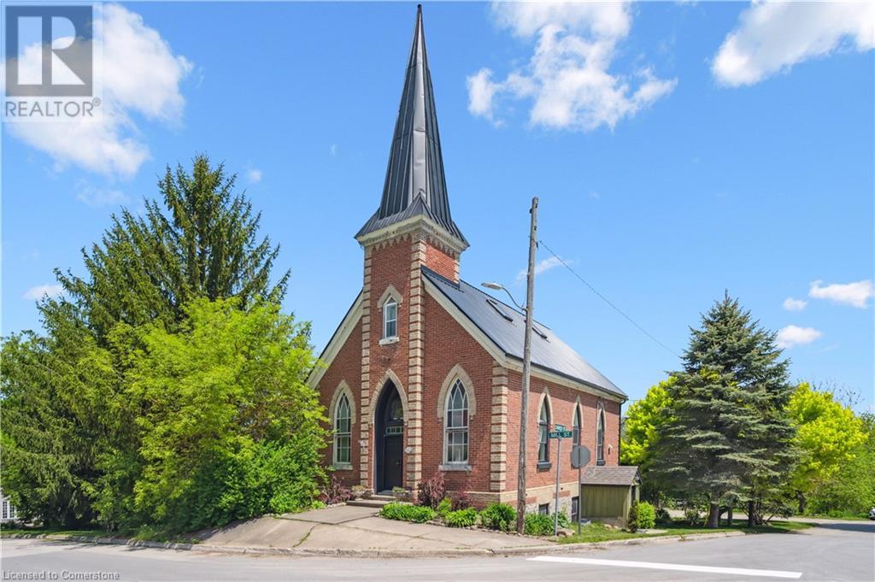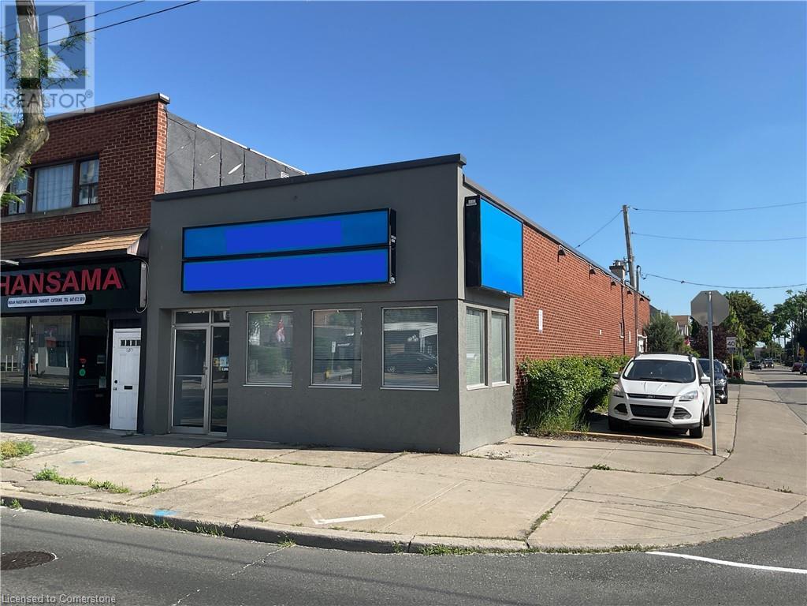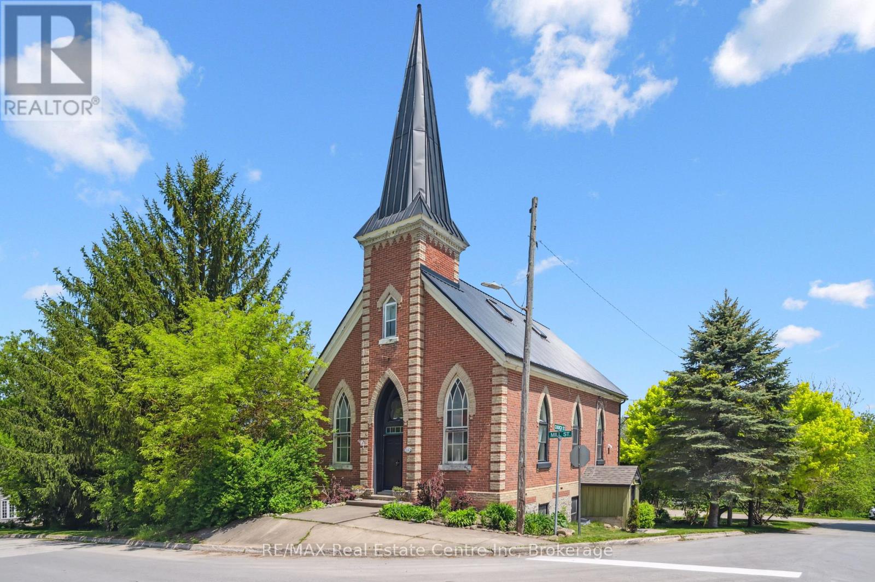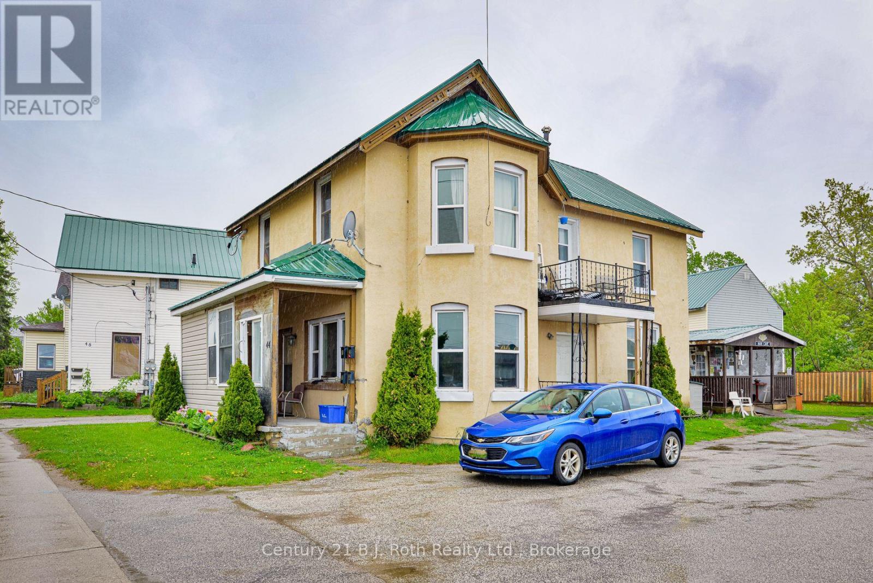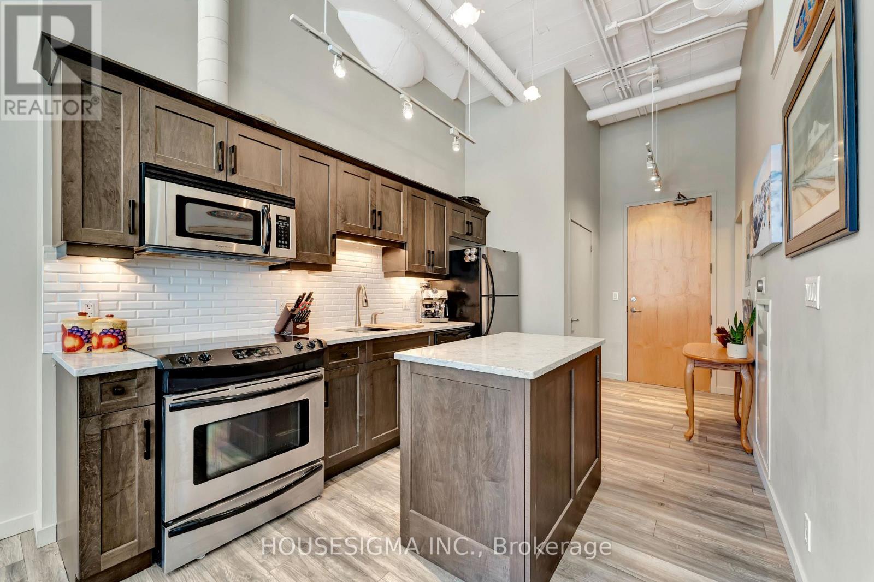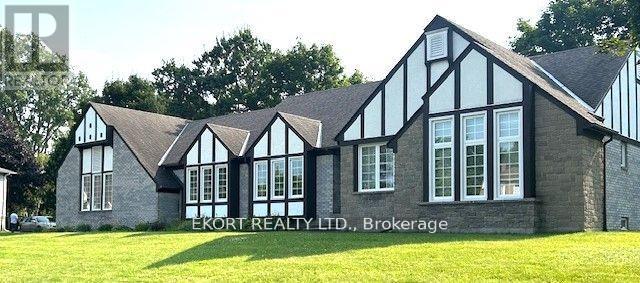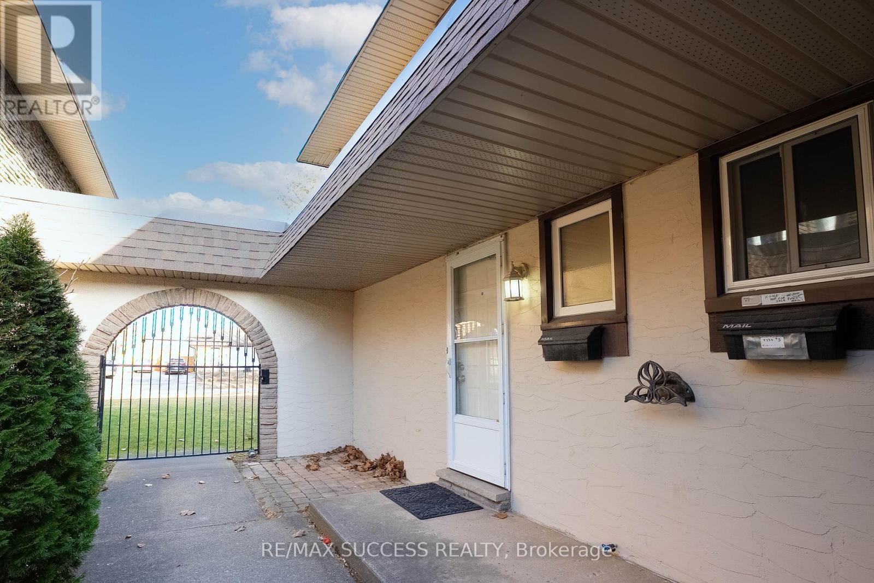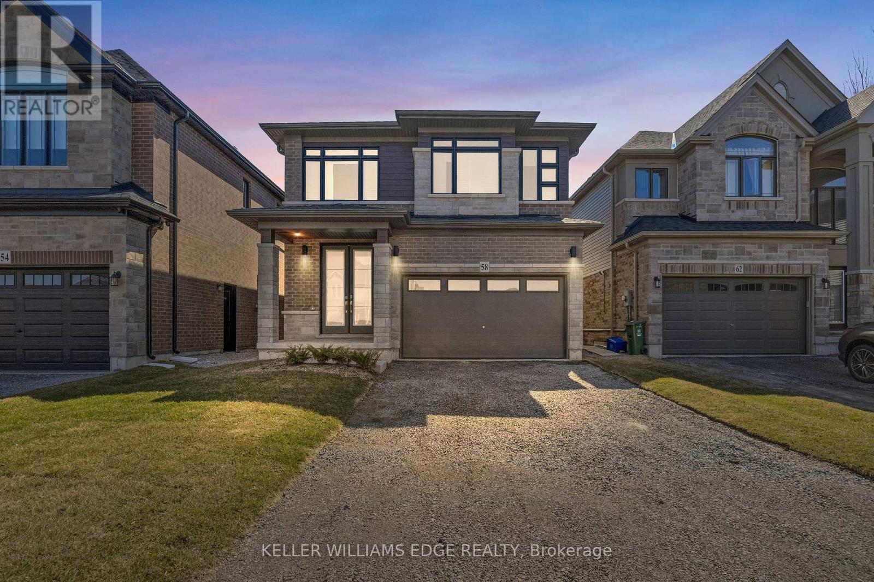10 Mill Street
Waldemar, Ontario
This Incredible home has been featured in HAVEN Magazine and with price improvement which turns it from Dream to DREAM COME TRUE! Overlooking the river from the raised privacy perfect deck as it gently passes by while enjoying a good glass of wine a great conversation, I would like to welcome you to the 10 Mill Street in the beautiful Hamlet of Waldermar. This breathe taking 1887 Church converted to four level estate is one of the best examples of how old-world craftsmanship and modern design concepts blend perfectly. An open concept that is cozy and inviting yet with such features as a Seventeen foot floor to ceiling granite stone fireplace, harvest table for 12 plus and open concept gourmet level elegance filled kitchen. Sunlight pours through the church windows brightening every corner of the five bedrooms including a third level primary bedroom complete with walk in closet and separate ensuite boasting the entire length of the home. This home even has a fully functioning two-bedroom in-;aw suite with separate entrance and stone fireplace. The oversized two-car detached garage has it's own special feature of all heated engineered concrete basement for the ultimate cave space or home-based business. This home has so much to discover that these words simple fall short. Arrange your private showing to this once in a lifetime opportunity to own this Masterpiece! (id:59911)
RE/MAX Real Estate Centre Inc.
1359 Main Street E
Hamilton, Ontario
Great location with excellent exposure for your business. This professional space is conveniently located on Main Street East offering the highest traffic and visibility. Ideal for a variety of uses including office/retail/dental/professional services, etc. Over 1850sqft of usable area plus a basement level for additional storage space. Enjoy 4 exclusive parking spaces, often available street parking and a public parking lot across the street. This is an opportunity to grow your business on a major bus route and along the future LRT line. 2024 TMI is $980.00/month. (id:59911)
Coldwell Banker Community Professionals
1359 Main Street E
Hamilton, Ontario
Great location with excellent exposure for your business. This professional space is conveniently located on Main Street East offering the highest traffic and visibility. Ideal for a variety of uses including office/retail/dental/professional services, etc. Over 1850sqft of usable area plus a basement level for additional storage space. Enjoy 4 exclusive parking spaces, often available street parking and a public parking lot across the street. This is an opportunity to grow your business on a major bus route and along the future LRT line. 2024 TMI is $980.00/month. (id:59911)
Coldwell Banker Community Professionals
10 Mill Street
Amaranth, Ontario
This Incredible home has been featured in HAVEN Magazine and with price improvement which turns it from Dream to DREAM COME TRUE! Overlooking the river from the raised privacy perfect deck as it gently passes by while enjoying a good glass of wine a great conversation, I would like to welcome you to the 10 Mill Street in the beautiful Hamlet of Waldermar. This breathe taking 1887 Church converted to four level estate is one of the best examples of how old-world craftsmanship and modern design concepts blend perfectly. An open concept that is cozy and inviting yet with such features as a Seventeen foot floor to ceiling granite stone fireplace, harvest table for 12 plus and open concept gourmet level elegance filled kitchen. Sunlight pours through the church windows brightening every corner of the five bedrooms including a third level primary bedroom complete with walk in closet and separate ensuite boasting the entire length of the home. This home even has a fully functioning two-bedroom in-;aw suite with separate entrance and stone fireplace. The oversized two-car detached garage has it's own special feature of all heated engineered concrete basement for the ultimate cave space or home-based business. This home has so much to discover that these words simple fall short. Arrange your private showing to this once in a lifetime opportunity to own this Masterpiece! (id:59911)
RE/MAX Real Estate Centre Inc
44 Barrie Road
Orillia, Ontario
This downtown legal 4 plex is well maintained and is close to amenities. Recent improvements include extensive electrical work with ESA inspection, 2 upper apt's renovated, new F.A.G. furnace in April 2025, and windows approx. 8 yrs old. Note that 2 rents are well below market value offering a potential increase to revenue over time. Metal roof, 2 sheds, lots of parking and spacious lot. Apt #1 - 731 incl., Apt #2 - 1,350 +hy, Apt #3 - 1,300 + hy., Apt #4 - 875 incl. Expenses: Taxes - 4,553.75(2024), Hydro - 2,527.83(2024), Water - 1,953.69(2024), Enbridge Gas - 3,467.94(2024), Snow - 850(est.). Insurance - 3,200(est). Please see floor plans for apt layouts. Tenant occupied so 28-30 hrs notice for showings. (id:59911)
Century 21 B.j. Roth Realty Ltd.
118 - 410 King Street W
Kitchener, Ontario
Step into homeownership at the iconic Kaufman Lofts! This stylish 1-bedroom, 1-bath condo is perfect for first-time buyers looking for a uniquespace in the heart of downtown Kitchener. Located on the ground floor, this 610 sq ft unit features high ceilings, upgraded laminate flooring, acozy fireplace accent wall, and motorized blinds for added comfort. You'll also love the convenience of in-suite laundry and a dedicated surfaceparking spot. Live steps from Google, Communitech, cafés, restaurants, the LRT, and GO Station, making it easy to get around without a car.Originally a historic factory, this beautifully converted building offers character you won't find in newer builds. Enjoy building amenities like arooftop terrace with city views, a party room, and secure bike storage. The building is Pet-friendly, and your condo fee covers all utilities excepthydro! (id:59911)
Housesigma Inc.
526 - 120 Huron Street
Guelph, Ontario
BEAUTIFUL 1 BEDROOM COZY CONTINI CONDO IN THE ALICE BLOCK ! BRIGHT AND OPEN THIS 512 SQ.FT UNIT OFFERS ELEGANT AND PROFESSIONAL FINISHES THROUGHOUT. UNIT #526 IS ON THE TOP FLOOR, STEPS AWAY FROM THE TERRACE, PERFECT FOR ENTERTAINING. BRIGHT AND OPEN WITH COMBINED KITCHEN AND LIVING SPACE. ENSUITE WASHER/DRYER. MINUTES FROM DOWNTOWN, SPEED RIVER TRAIL, DINING AND SO MUCH MORE! HYDRO, WATER INCLUDED (id:59911)
Homelife/vision Realty Inc.
500 Mississauga Avenue
Fort Erie, Ontario
AAA Tenants Only. Brand New; Never Lived In. No Smokers. 2 Parking Incl. Basement NOT Incl. Close To All Amenities, Shopping, QEW, Waterfront and more! (id:59911)
The Condo Store Realty Inc.
24 Kaiser Court
Belleville, Ontario
Nestled at the tranquil end of a picturesque West End cul-de-sac lies a slice of paradise ready to welcome you home. This enchanting Tudor-style bungalow is more than a house its a dream realized, waiting only for your suitcase and toothbrush. Every detail has been thoughtfully attended to, with the hard work already complete, leaving behind a masterpiece that shines with perfection. The property's expansive 200x100-foot lot strikes a harmonious balance between space and intimacy. As you approach, a newly paved driveway greets you, offering parking for 8 or more vehicles with ease. Whether you're hosting a gathering or simply enjoying the luxury of space, this driveway ensures everyone is accommodated. Beyond that, a 3-car garage and an additional carport provide even more room for your vehicles, hobbies, or storage needs. The large, sunlit kitchen is a chefs delight, blending classic style with every modern convenience you could wish for. Granite countertops, crowned by a central island, invite culinary creativity and social gatherings alike. Here, cooking isn't just a task its an experience. The charm continues into the living and family rooms, united by a stunning double-sided gas fireplace. Imagine cozy evenings spent with the flicker of flames illuminating both spaces, creating a warm and inviting ambiance that transforms every moment into something extraordinary. The primary bedroom is a retreat within a retreat spacious haven boasting a beautifully designed 3-piece ensuite bath. Thoughtfully appointed and bathed in natural light, it promises restful nights and peaceful mornings. Downstairs, the home expands further with a generously sized recreation room. Featuring the same exquisite hardwood floors, it offers the perfect setting for games, gatherings, or quiet personal time. An additional bedroom and bathroom on this level provide privacy and comfort for guests or family members, while ample storage ensures that everything has its place. (id:59911)
Ekort Realty Ltd.
4 - 4230 Meadowvale Drive
Niagara Falls, Ontario
Welcome to 4230 Meadowvale Dr, Unit 4 a bright and spacious 3-bed, 3-bath end-unit townhouse in a prime Niagara Falls North end location. Featuring a smart layout, finished basement with an extra bathroom, and a sunlit living room with walkout to a private outdoor space, this home blends comfort and functionality. Enjoy low condo fees, two parking spots, and a well-managed community close to schools, parks, shopping, transit, and the QEW. (id:59911)
RE/MAX Success Realty
58 Halo Street
Hamilton, Ontario
Step into refined elegance with this exceptional custom-built home, just one year old and perfectly situated in one of Hamilton's most desirable neighborhoods. From the moment you arrive, you'll be impressed by the thoughtful design, superior craftsmanship, and unbeatable location. This stunning residence offers a bright, open-concept layout, ideal for modern family living and effortless entertaining. The heart of the home is a beautifully upgraded gourmet kitchen, featuring top-of-the-line appliances, premium finishes, and stylish crown molding perfect for both everyday meals and hosting in style. Enjoy cozy evenings in the main living area, centered around a custom fireplace with built-in bookcases that add both charm and functionality. The spacious primary suite is your private retreat, complete with a spa-like ensuite and custom closet organizers. Additional bedrooms are generously sized, each designed with comfort and style in mind. Downstairs, you will find walk-out basement, versatile living space ideal for a media room, home office, gym, or guest suite. Step outside to a rare find in Hamilton a large, private backyard perfect for entertaining, kids, pets, or simply enjoying the outdoors. This kind of space is increasingly hard to find and truly sets this home apart. Enjoy being walking distance from excellent schools, local shops, and everyday amenities, all while living among wonderful neighbors in a welcoming community. This is more than a house its a lifestyle. Don't miss the chance to call this incredible property your home. (id:59911)
Keller Williams Edge Realty
509 - 5025 Four Springs Avenue
Mississauga, Ontario
Experience Luxury Living at Amber Condos 5025 Four Springs Ave, Mississauga! Welcome to very spacious 2-bedroom, 2-bathroom corner condo with a balcony that offers modern elegance & breathtaking, unobstructed views. The open-concept design is highlighted by floor-to-ceiling windows, allowing natural light to flood the space and create a bright, inviting atmosphere. The stylish kitchen boasts stainless steel appliances, granite countertops, and ample storage. The primary bedroom features hardwood flooring, a walk-in closet, and a private ensuite bath with a bathtub. 2nd bathroom has a standing shower giving everyday choices featuring the best of both worlds. The second bedroom also offers hardwood flooring, a large closet & an abundance of natural light. Additional features include in-suite laundry with a stacked washer/dryer, an underground parking spot, and a secure locker for extra storage. Amber Condos provides an array of premium amenities, including a gym, yoga studio, indoor pool, sauna, media room, party room, billiards room, guest suites, and 24/7 concierge services. Ideally located just minutes from the GO Train, the future LRT, and key locations like Square One Shopping Centre, Erin Mills Town Centre, and the Mississauga City Centre, offering excellent connectivity. Commuters will appreciate the quick access to Highways 403, 401, and the QEW, making travel a breeze. With nearby transit, major highways, shopping, dining, and entertainment options, this condo perfectly combines luxury, convenience & modern living. Whether you're looking to relax in style, entertain friends, or explore Mississauga, Amber Condos offers the ideal home base for a modern, active lifestyle. With nearby transit, major highways, shopping, dining, and entertainment options, this condo perfectly combines luxury, convenience, & modern living. Whether you're looking to relax in style, entertain friends, or explore Mississauga. Amber Condos 5025 Four Springs Ave, Mississauga your home! (id:59911)
RE/MAX Gold Realty Inc.
