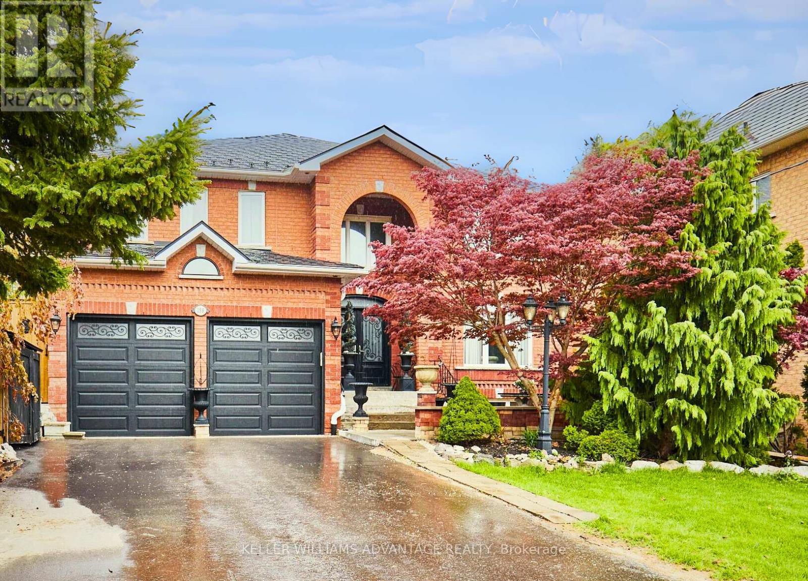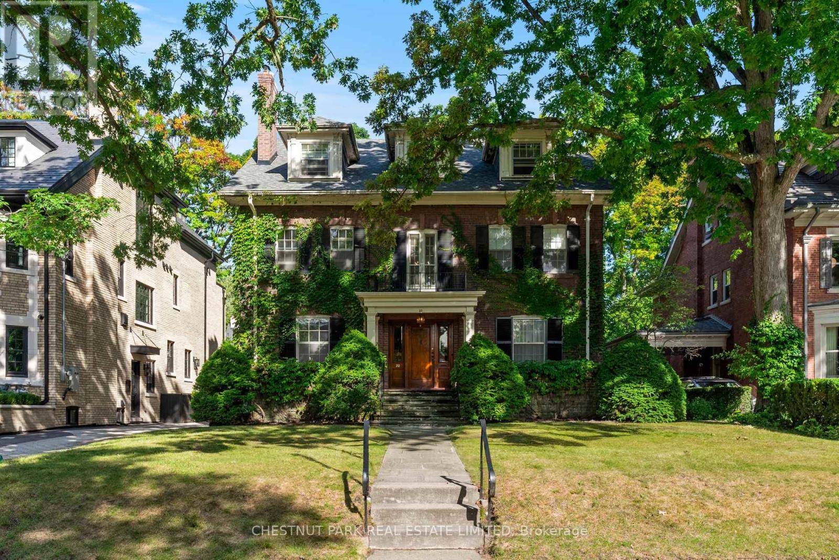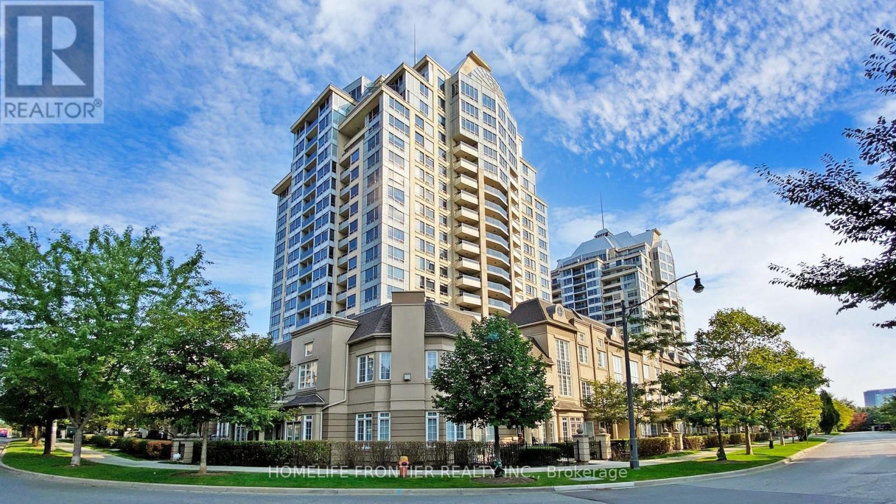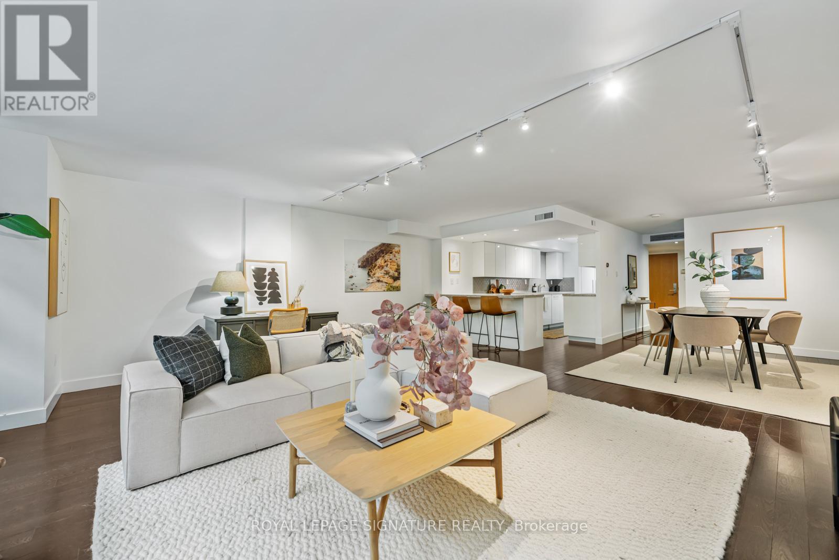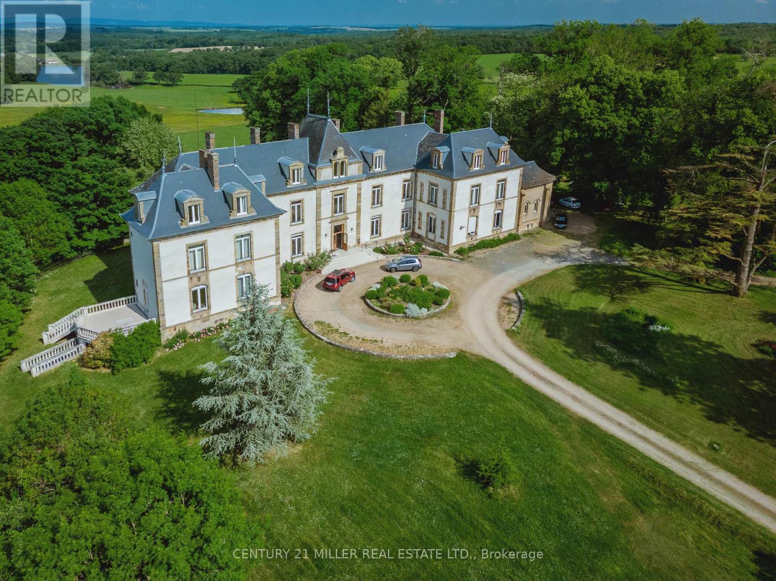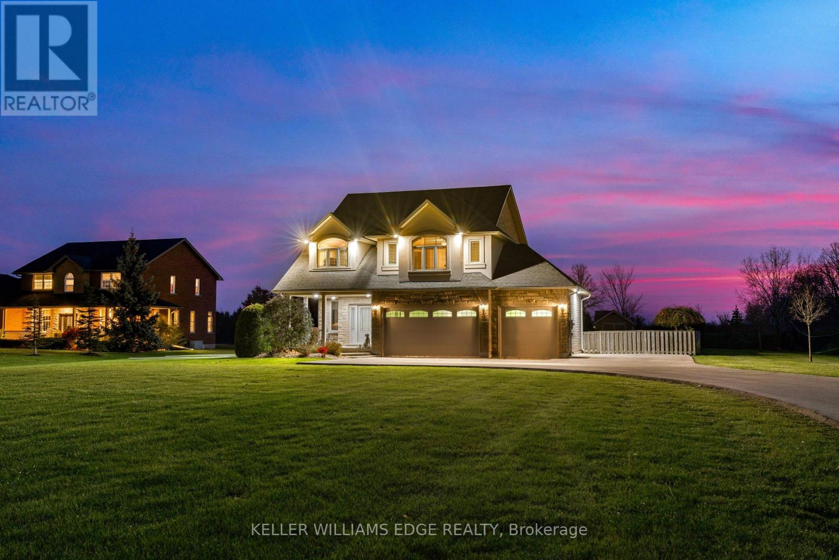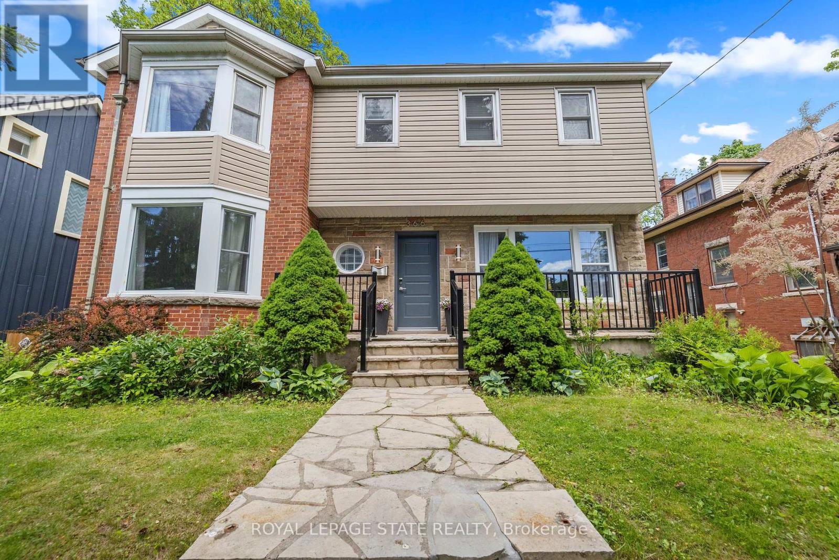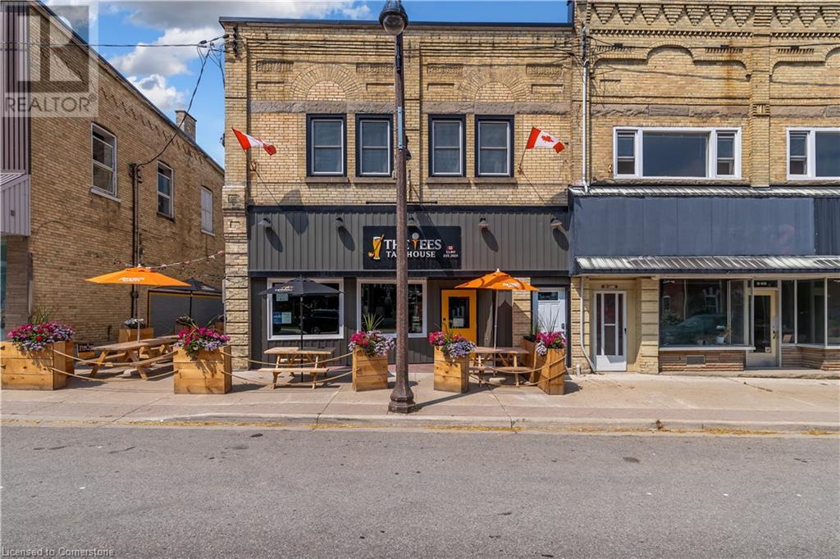1166 Craven Road
Toronto, Ontario
Welcome Home Beautiful Furnished Townhome Available Now.We are opening our doors to those displaced by the Manitoba wildfires and urgently seeking a safe and comfortable rental in Toronto. This fabulous furnished townhome in a luxury Danforth development is available immediately and offers both comfort and style in a highly desirable location.Property Highlights:Thoughtfully designed layout with premium finishes throughout.Gourmet kitchen with stainless steel KitchenAid appliances, quartz countertops, and marble backsplash.Stunning oak hardwood floors and upgraded glass stair railings.3 luxury bathrooms with glass showers, marble, and porcelain finishes.2 outdoor spaces: a spacious rooftop terrace + a balcony off the kitchen.Gas Line, Electrical,B/I Speakers & Water Line On Rooftop Terrace.Custom closets, Murphy bed, and tons of storage including attic space.Use of all new furniture included.Steps to Monarch Park and its indoor pool, walking distance to TTC, shopping, and vibrant Danforth eateries.Ideal for families or professionals.Street parking available via city permit (~$30/month).Internet included.Common Driveway/Courtyard Snow Removal is included.We welcome emergency tenants from Manitoba looking for a stable, comfortable, and ready-to-move-in home. Please reach out today for details or to schedule a viewing. (id:59911)
Zolo Realty
159 Meadowvale Road
Toronto, Ontario
Stunning Lot. Saltwater Pool. Endless Possibilities. Welcome to 159 Meadowvale - an expansive 4+1 bed, 4 bath detached home on a rare 280+ ft deep lot in prime Port Union. With a double garage, separate side entrance, and backyard oasis, this home delivers serious value. Inside, a dramatic foyer with soaring ceilings and grand staircase makes a strong first impression. The formal living room features a picture window and fireplace, while the dining room is ideal for hosting. The updated kitchen boasts stainless steel appliances (incl. double oven), pantry storage, and walkout to the patio. A cozy family room with second fireplace, private office, and powder room complete the main floor. Upstairs, the large primary suite includes double doors, two walk-in closets, and a 5-pc ensuite with jetted tub. Another bedroom offers its own full bath great for in-laws or a nanny plus two more bedrooms and a full 5-pc bath. The basement has tons of potential for a rental suite or extended family. Outside is where this home shines: a saltwater pool, hot tub with motorized roof, cabana, tool shed, and stunning flagstone landscaping in a fully fenced yard. Steps to parks, top schools, Rouge GO, 401, and trails. Space, function, and privacy in one unbeatable package. UPGRADES: Metal roof (2018), driveway (2021), pool liner (2020), hot tub w/ motorized roof (2022), smart monitoring & thermostat, in-home speaker system, water softener & filtration, toilets (2020), flagstone deck & landscaping (2022), separate garage-to-basement access. (id:59911)
Keller Williams Advantage Realty
20 Edgar Avenue
Toronto, Ontario
Welcome to this majestic Georgian style family residence and has been a treasured and much-loved home since 1967. 20 Edgar Avenue is located on the prime portion of Edgar Avenue and sits proudly up on a knoll overlooking the street. This stunning home sits amongst other lovely, architecturally significant Estate properties. Located in North Rosedale within walking distance to Rosedale Park for team sports, including tennis and soccer as well as the fabled Mayfair which is held annually during the Spring. The property is a glorious 57.5'x181.5' with ample tableland.It lends itself to creating something special.There is a two-car garage accessed by a wide mutual driveway from the street.The house was built in 1913 and represents a fine example of a home from this time period, with its tall ceilings, exquisite interior architectural detail, wonderful use of oak, and one of the most enchanting centre hall staircases which extends through in its grandeur throughout all three floors. Each floor offers ample space on the landings adding to its width and sense of space. Inside the principal rooms are excellent size from the Living room to the Dining room and Library. The kitchen has been updated and enjoys a servery area and a walk-in pantry. On the second floor is the Primary suite with an ensuite and a sun porch. In addition, there are another three bedrooms, two of which are ensuite. There is a sitting room overlooking the front garden, which is ideal for a study area or home office. On the third floor via a grand staircase are another three bedrooms and a bathroom. There are seven fireplaces throughout the interior of Edgar Avenue, from the principal rooms to many of the bedrooms over all three storeys. (id:59911)
Chestnut Park Real Estate Limited
507 - 2 Rean Drive
Toronto, Ontario
Welcome to this bright and spacious 1Bdr suite at The Waldorf Towers. Open concept, large Windows allow for tons natural light. This functional layout, designed for modern living combines dining and living rooms with walkout to the balcony overlooking the courtyard. Cozy kitchen features ample cabinets and breakfast bar. Sunfield bedroom offers a good size walk-in closet. Hardwood and tile floors throughout. Located in a prime North York location just steps from Bayview Village with luxurious stores and dining, TTC subway, YMCA and Loblaws supermarket. Minutes to HWYs 401 & 404/DVP. One parking and locker included. (id:59911)
Homelife Frontier Realty Inc.
405 - 28 Wellesley Street E
Toronto, Ontario
Live In Style & Luxury, Vox Condo. Beautiful & Spacious Two Bedroom Unit, Open Concept, South Facing Natural Bright Sunlight Shed In. Prime Downtown Location. Steps to Wellesley Station, Yonge Wellesley Foodie, Steps to U of T, Toronto Metropolitan University, Premium Schools, College Park, Shops, Restaurants, Entertainment, Loblaws Grocery & Much More! Outdoor Party & BBQ Area Fully-Equipped Gym & 24Hr Concierge. (id:59911)
Century 21 Leading Edge Realty Inc.
227 - 80 Front Street E
Toronto, Ontario
Incredibly spacious and unique, this two-storey, two-bedroom, three-bathroom condo in the heart of the St. Lawrence Market neighbourhood offers an exceptional layout with generous room sizes and thoughtful upgrades throughout. This condo features a fully custom renovated kitchen with built-in appliances, an inviting dining area with a sizeable living room. Both bedrooms have their own ensuite bathrooms for ultimate comfort. The primary features a 5 piece bathroom and a large walk-in closet. There's also extra storage in the front hall closet which wraps behind the stairs, a storage closet on the 2nd level and a dedicated laundry room. Beyond the amazing layout is an EV Parking spot plus a separate storage locker, providing practical convenience for city living. Steps from St. Lawrence Market, grocery stores, restaurants, cafes and public transit. Residents enjoy access to top-tier amenities including a 24/7 concierge, gym, indoor pool, squash court, sauna, courtyard, and roof-top deck with BBQ's overlooking the St. Lawrence market. Well known for its community feel, residents have plenty of monthly events ranging from yoga, aqua fit, book club, dining out group, Spanish and French lessons plus much more. (id:59911)
Royal LePage Signature Realty
58270 Beaumont-Sardolles
France, Ontario
Welcome To Chateau Du Chene! An Exquisite 19th Century Chateau And Estate In The Burgundy Region,Situated In Beaumont- Sardollers, 25 Minutes From Nevers & 3 Hours South Of Paris, Chateau Du Chene And Its Impressive Estate Is Nestled On Nearly 12 Acres Of Stunning Woodland, W/ Breathtaking Views Of The Surrounding Countryside, Ponds & The Morvan Natural Park Range. The Property Is Rich In History & Has Been Renovated & Restored To Preserve Its Original Atmosphere, Authenticity & Integrity. The 3 Story 21 Bed Castle Offers 12,916 Sf Of Renovated Living Space W/ Beautifully Preserved Architectural & Decorative Elements. The Estate Includes 7 Outbuildings A Chapel, A 4,305 Sf Vaulted Cellar, A 2.5-Acre Bio-Dynamic Fully Enclosed And Welled Garden & More. The Rarity Of This Property Is Evident From The Moment One Arrives At Ancient Gate And Catches A Glimpse Of The Chateau At The End Of Its Long Driveway. Behind The Gate, Life At The Chateau Is Private& Peaceful. Possibilities Are Endless! **EXTRAS** The Chateau offers 21 bedrooms, 20 Bathrooms it is in move-in condition and the 7 Outbuildings offer opportunity for other residences within the estate. PROPERTY FULL ADDRESS 1945 RTE MARQUIS DE CASTELLANE, BEAUMONT SARDOLLES FRANCE 58270 (id:59911)
Century 21 Miller Real Estate Ltd.
8036 Sheridan Court
Grimsby, Ontario
Stunning custom-built country home with heated pool and city conveniences nearby. Experience the best of country living with all the perks of the city just moments away! Set on a sprawling 1.35-acre lot with no backyard neighbors, this beautifully designed 4-bedroom, 4-bathroom home offers over 3000 sqft of elegant space, perfect for families and entertainers alike. Upon entering, be welcomed by the grand foyer with soaring ceilings that lead to a sophisticated living room and family room featuring a charming fireplace, creating an inviting ambiance. The chefs kitchen boasts granite countertops, stainless steel appliances, and sliding patio doors that open to an expansive deck. Step outside to enjoy your heated pool, perfect for summer BBQs and relaxing while soaking in the serene rural views. The second floor features four generously sized bedrooms, including a luxurious primary suite with two closets and a 5-piece ensuite. A versatile den provides the perfect home office or study space. The finished basement offers even more living space with a large recreation room and an additional 3-piece bathroom, ideal for guests or gatherings. Additional updates include an owned hot water tank, a newer furnace, roof shingles and a meticulously maintained heated pool. Embrace country elegance with modern amenities--your dream home awaits! (id:59911)
Keller Williams Edge Realty
662 Harriet Street
Welland, Ontario
Nestled in Welland's Lincoln/Crowland neighborhood, this charming detached bungalow features over 2,000 square feet of versatile living space on a large 65' lot. The main level showcases an open-concept living and dining area, perfect for gatherings and everyday living. With 3+1bedrooms and 1+1 bathrooms, this home provides ample room for family and guests. The basement, with its own separate entrance and a standout feature, includes a second kitchen, a spacious rec room complete with a cozy fireplace, and an additional bedroom with laundry access. Outside, the fenced backyard includes a built-in portico bar, a generous deck, and green space, presenting potential for customization to suit your outdoor needs. Parking is a breeze with a single detached garage and room for four additional vehicles. Whether you're seeking multigenerational potential or extra room to grow, this home combines many recent updates, comfort, practicality, and a touch of charm in a sought after Welland location. (id:59911)
Keller Williams Edge Realty
366 Aberdeen Avenue
Hamilton, Ontario
Step into 366 Aberdeen Avenue, a beautiful home located in the vibrant community of Kirkendall, one of Hamiltons most desirable neighbourhoods. This spacious property, renovated and updated from top to bottom, seamlessly blends mid-century character with modern upgrades (attached in supplements), offering comfort, functionality, and timeless style. Featuring large principal rooms, original hardwood flooring throughout much of the house, the living room boasts an original marble fireplace (As Is) and windows in each room that flood the home with natural light. The custom kitchen features in-floor radiant heating, quartz countertops, and a peninsula that opens into the dining are is perfect for family gatherings and entertaining. The main floor also includes a dedicated office space with a separate entrance, ideal for working from home or a home-based business. Upstairs offers four generously sized bedrooms, including a stunning primary with a spa-like 3-piece ensuite. Two bedrooms feature built-in storage, and the fourth offers a large walk-in closet. These three bedrooms share a renovated 4-piece bathroom. The lower level includes a spacious rec room/gathering for childrens open play space, a cold cellar, and a laundry/utility room with double sinks. Basement windows meet egress requirements, and the ceiling height is 6.5 ft.Outside, enjoy a large private spacious backyard with an in-ground pool and patio, great for entertaining, with lane/alley access. There are many possibilities for you to create your own outdoor oasis. Walking distance to Locke Street and Dundurn Street. Short walk to top rated elementary and secondary schools, parks, trails, and golf course. Minutes to McMaster University, hospitals, and Hwy 403.This home awaits a young couple or family to make wonderful new memories! (id:59911)
Royal LePage State Realty
6a Clinton Street S
Teeswater, Ontario
The Tees Tap House – Turnkey Pub & Golf Lounge in Teeswater, Ontario! Seize the opportunity to own The Tees Tap House, a thriving pub and entertainment destination in the heart of Teeswater, Ontario. Established in December 2023, this fully operational business offers a modern pub experience with a unique twist—two state-of-the-art golf simulator rooms that provide year-round entertainment for patrons. Located at 6A Clinton St S, The Tees Tap House has quickly become a community hub, known for its inviting atmosphere, well-equipped kitchen, and reputation for delicious shareable dishes and expertly crafted cocktails. This business has successfully introduced public golf leagues, professional lessons, and specialty events, making it a go-to destination for both locals and visitors. The property is fully turnkey, featuring a well-maintained kitchen, bar, and furnishings, along with ample seating and entertainment options. Housed in a historic building with modern upgrades, the space provides an ideal setting for private bookings, community gatherings, and casual drop-in visits. With a strong local following and consistent foot traffic, The Tees Tap House presents an excellent investment opportunity for an aspiring restaurateur, sports enthusiast, or entrepreneur looking to take over an up-and-coming business with significant growth potential. Whether expanding event offerings, enhancing the golf experience, or refining the culinary menu, this establishment is primed for continued success. Serious inquiries only—contact us today for financial details and a private tour. (id:59911)
Exp Realty
60 Lomond Lomond Lane
Kitchener, Ontario
Welcome to this modern townhouse featuring two generously sized bedrooms, two full 4-piece bathrooms, a spacious living room, and ensuite laundry. This single-story home has no stairs, offering ease of access throughout. Surface parking is conveniently located directly opposite the front door. Additionally, it is within walking distance of schools and the RBL Schlegel sports and recreational park. (id:59911)
RE/MAX Twin City Realty Inc.

