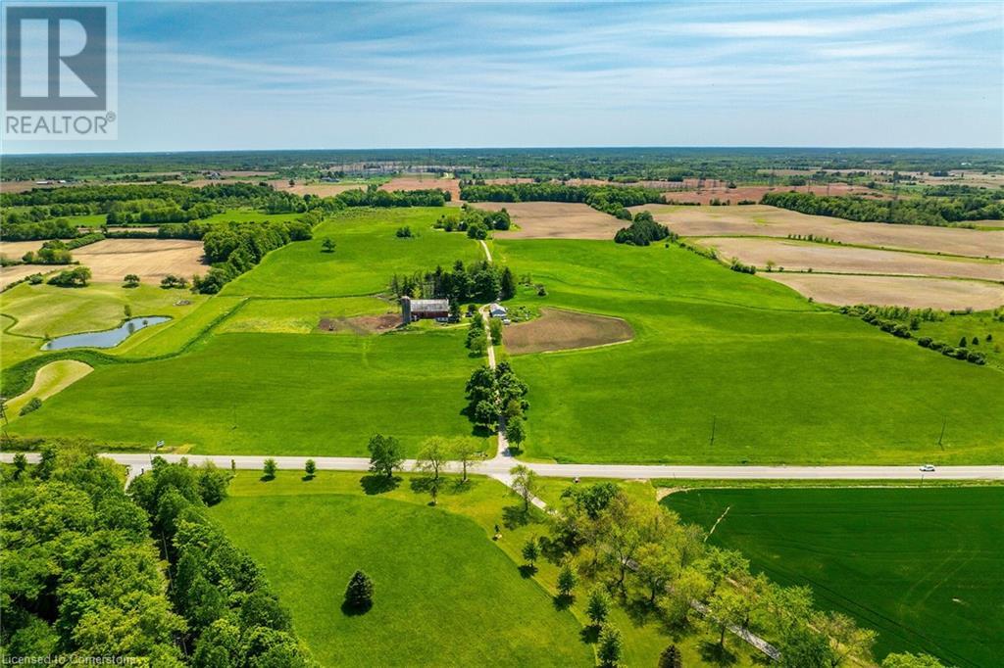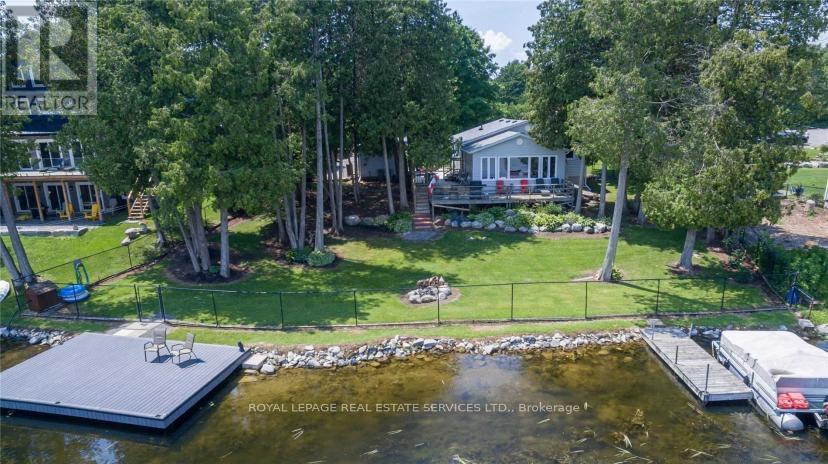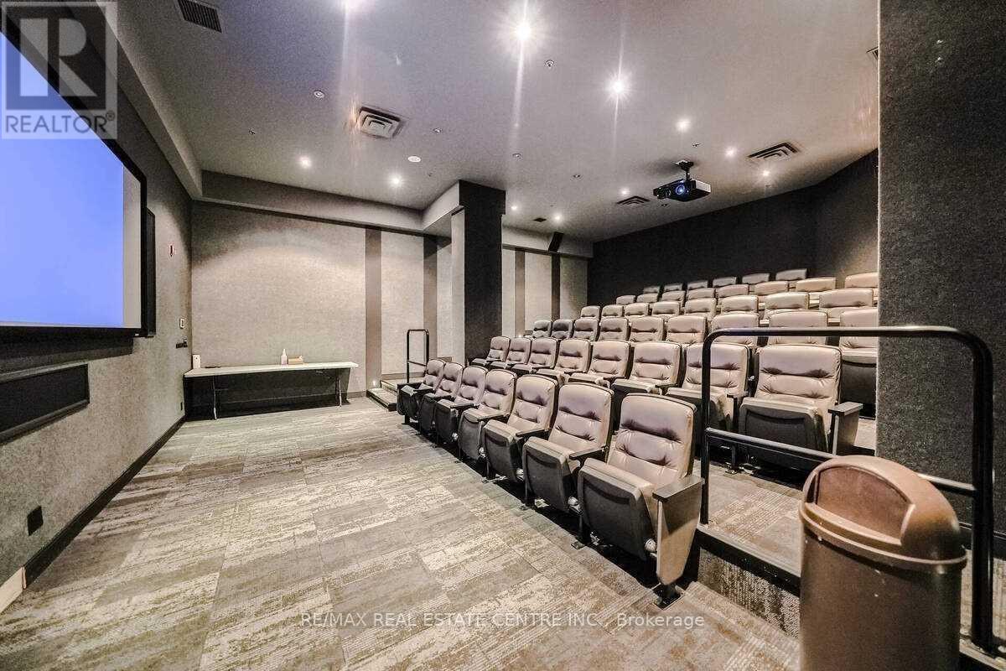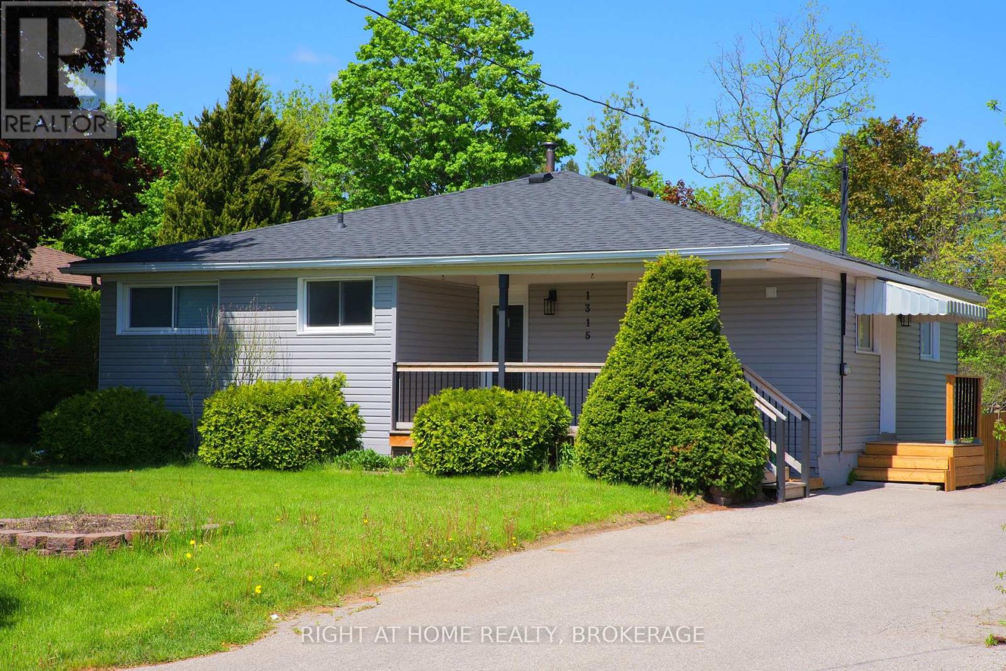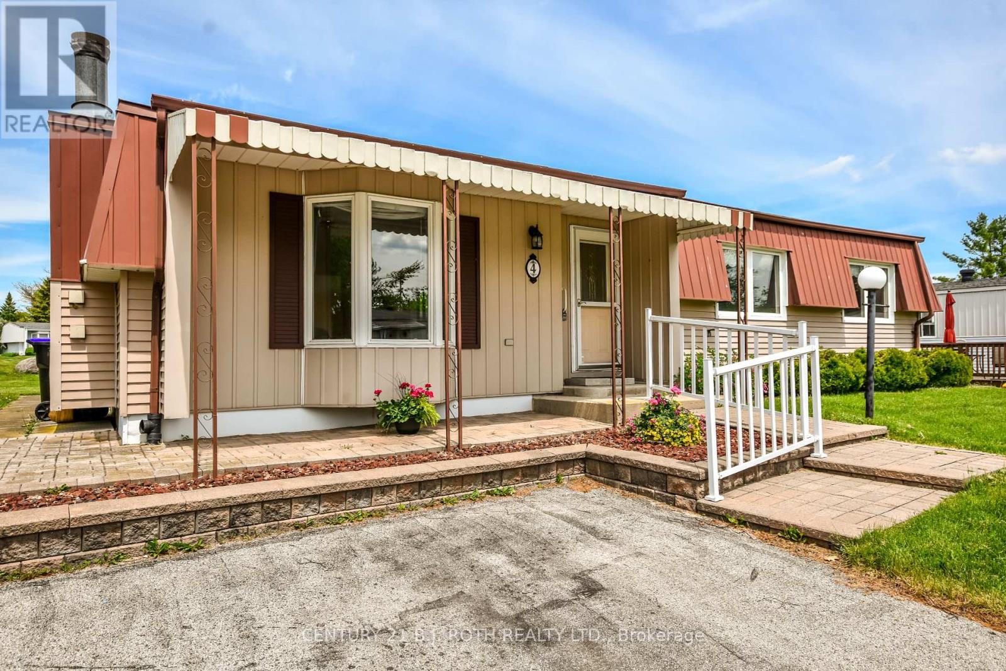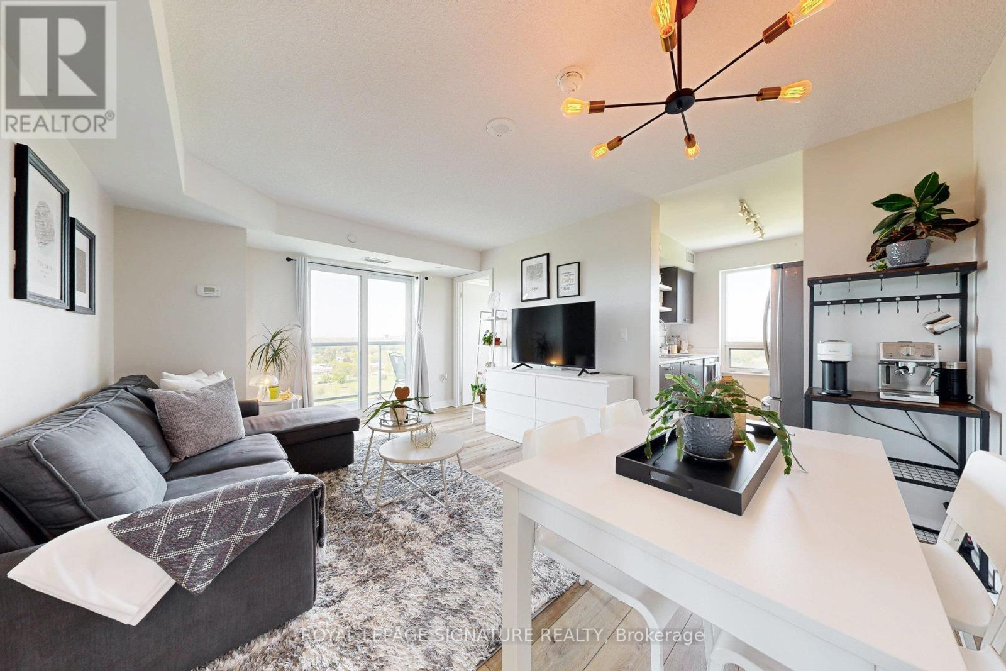2809 Westbrook Road
Smithville, Ontario
Shared accommodations located on a beautiful 4.3 acre custom built country estate 2000 sq ft home. This spacious home offers 3 bathrooms, large shared kitchen, living room and dining room, sunroom, and a backyard oasis perfect for those who enjoy bird watching and spotting deer as they pass through. Located within a 5 minute drive to Rymal and Upper Centennial. Looking for mature and responsible adults to share home with. 1room available with private 2 pc. ensuite bathroom offered for $1000 per month plus a portion of the utility bills. Letter of employment and application is required. (id:59911)
Keller Williams Complete Realty
1216 Sawmill Road
Ancaster, Ontario
Truly Irreplicable 48.77 acre Ancaster Generational Estate property ideally located on sought after Sawmill road. The perfect setting that everyone is looking for featuring a rolling landscape, meandering creek, calming pastures, approximately 40-45 acres of well managed workable land, & a beautifully updated circa 1895 - 4 bedroom home set well back from the road nestled among mature trees. This farm has been in the family for years and is evident throughout the pride of ownership including the 42’ x 75’ bank barn, 26’ x 30’ workshop, & 25’ x 42’ implement shed. The home features 1772 sq ft of beautifully updated living space including refinished wood flooring, updated kitchen, 2 new bathrooms, large primary rooms, & utility style basement. Conveniently located minutes to Ancaster amenities, 403, & highway access. Ideal setting & property to build your dream home. Experience Ancaster Rural Living. (id:59911)
RE/MAX Escarpment Realty Inc.
92 Rodgers Road
Guelph, Ontario
Attention Investors, first-time buyers and parents of UofG students! Here's your chance to own a fantastic 4-bedroom, 2.5-bathroom FREEHOLD (no fees!) townhome in Guelphs sought-after South End. The main floor features a bright, open layout with vinyl flooring (2021) including a spacious kitchen, an eat-in dining area, and a large living room with sliding doors to the backyard deck. There is also a 2-piece powder room and interior access to the attached garage. Upstairs, you'll find three well-sized bedrooms with plenty of closet space, along with a 4-piece bathroom. The fully finished basement adds a fourth bedroom which includes an e-gress window, another 3-piece bathroom and extra storage along with laundry. The backyard is fully fenced with a deck and offers space for BBQ's, summer hangouts and more. Outside, you have parking for 4 as well as a 5th spot in the attached garage, as well as ample street parking. This house is located on the quieter crescent portion of Rodgers Rd. If that's not enough, you're just steps from Zehrs Hartsland and many shops and amenties including pharmacy, walk-in clinic and much more. As well, major bus routes and the Preservation Park trail system are a short distance away. Whether you're looking to house a new group of students, accommodate your own kids while they study, or enjoy this home as your first property, it's ready! Updates include furnace 2021 and AC 2022. (id:59911)
Keller Williams Home Group Realty
2 Garden Crescent
Brant, Ontario
Live Up Or Down In This Paris Charmer, 3+1 Bed, 1+1 Bath,1+1 Kitchen with a totally separate basement apartment possessing its own walkout. 2 car garage and approximately 4 car driveway parking that lead to a newly renovated backsplit bungalow with newer stainless appliances, hardwood flooring, pot lights and two separate laundry setups. A pool sized rear yard with new concrete patio and walkways that are perfect for entertaining. The basement apartment was rented for $1200 a month plus 40% of utilities! Help pay your mortgage or have your family members close! OR, remove a small wall and enjoy the entire home for yourself! The options are endless! Shows A+ with a true pride of ownership and perfect for first timer/investor or downsizer! Wont Last, A Must See!!! (id:59911)
Mincom Solutions Realty Inc.
Lower Unit - 361 Westvale Drive
Waterloo, Ontario
This well-maintained 2-bedroom lower unit in a raised bungalow features a bright living room, a full 4-piece bathroom, and a modern kitchen with quartz countertops, ceramic flooring, and stainless-steel appliances. Situated on a corner lot, the home includes a separate laundry setup on the lower level, shared between both units. Located in the highly desirable Westvale neighborhood in Waterloo, its within walking distance to excellent schools such as Holy Rosary Catholic School, Westvale Public School, and Resurrection Catholic Secondary School. The unit is also close to the Boardwalk shopping center, Costco, Food Basics, a variety of restaurants, GRT transit stops, and offers quick access to the expressway. One parking spot is included in the rent, with an additional spot available at extra cost. *For Additional Property Details Click The Brochure Icon Below* (id:59911)
Ici Source Real Asset Services Inc.
2365 Selwyn Bay Lane
Selwyn, Ontario
Gorgeous Chemong Lake Waterfront 4 Season Home W/ 109 Ft Of Frontage , Centrally Located On Year-Round Access Road Between Buckhorn, Lakefield & Bridgenorth For All Amenities. This Open Concept Bungalow Boasts 3 Bedrooms, 2 Bathrooms,Sunken Living Room With Original Stone Fireplace. Enjoy Two Separate Living Spaces For Kids And Adults . This Home Comes Completely Furnished. (id:59911)
Royal LePage Real Estate Services Ltd.
2805 - 60 Absolute Avenue
Mississauga, Ontario
Welcome to the Iconic Marilyn Monroe Tower at 60 Absolute Ave! This stunning 1-bedroom, 1-bathroom suite offers a breathtaking, unobstructed northwest view with a 90 sq. ft. wraparound balcony (as per the builder's plan). Enjoy modern living with 9-ft ceilings, granite countertops, laminate flooring, and an open-concept kitchen. Includes one parking space and one locker. Residents have access to 30,000 sq. ft. of state-of-the-art amenities, including the exclusive club at the top of Absolute World Tower. Enjoy indoor and outdoor pools, a full gym, basketball and squash courts, and more. Prime location in the heart of Mississauga. steps to Square One Mall, Walmart, City Centre, public transit, the main bus terminal, Central Library, and community centres. Minutes to Hwy 403, 401, QEW, and Trillium Hospital. (id:59911)
RE/MAX Real Estate Centre Inc.
1315 Pinegrove Road
Oakville, Ontario
PRICED TO SELL! Fully Renovated in 2023 and Well Maintained. Sitting on a Big Lot (70x125 Ft) And Surrounded By Multimillion Dollar Homes. The Main Floor Features A Modern Kitchen With A Front Porch, 3 Bedrooms, And Living Room That Walks Out To The Backyard. The Basement Has 2 Spacious Bedrooms with Double Closets, Family Room, Den/Office, and Laundry Room. Separate Entrance to The Basement and Kitchen From Side Door. Pool Sized Fully Fenced Backyard Backs Onto Green Space. New Appliances, New Exterior Siding, New Backyard Deck. Spacious Driveway That Fits Up To 6 Cars. Few Minutes Away From Lake Ontario, Go Train, Hwy, Schools, and Shopping Plaza. (id:59911)
Right At Home Realty
Lot 95a Reynolds Drive
Ramara, Ontario
Welcome To Lakepoint Village's Land Leased Community Located Just Outside Of Orillia With All The Amenities You Need! This Home Offers Elegant Main Floor Living. This Simcoe A Model is Under Construction And Can Be Ready for Fall 2025 - A Great Opportunity to Select Your Preferred Finishes. **EXTRAS** Central Air. (id:59911)
RE/MAX Hallmark Chay Realty
4 Gander Cove Court
Innisfil, Ontario
Welcome to 4 Gander Cove! Beautifully maintained & located in the coveted Sandy Cove Acres 55+ Community. This 2 bedroom, 2 bathroom home boasts comfort and functionality. Featuring a bright horseshoe shaped kitchen with ample counter space and storage, perfect for cooking and entertaining. The open concept living and dining area is bright and inviting, with large windows that fill the space with natural light. A cozy wood burning fireplace in the living room adds charm and comfort, creating a warm and welcoming atmosphere. Just off the kitchen and dining area, the bright family room offers a versatile space to relax or entertain, with a walk-out to a private deck overlooking a peaceful backyard. The primary bedroom offers generous space, a walk-in closet, and an ensuite bathroom for added privacy and comfort. A scenic walking trail just steps from your door adds a touch of nature and tranquility to your daily routine. Residents of Sandy Cove Acres enjoy access to an array of amenities, including three clubhouses, two seasonal outdoor pools, a woodworking shop, shuffleboard, crafts, and more, making it easy to stay active and connected in a vibrant, welcoming community. (id:59911)
Century 21 B.j. Roth Realty Ltd.
1312 - 1346 Danforth Road
Toronto, Ontario
Welcome to Danforth Village Estates, where comfort meets convenience! Step into this bright and spacious corner suite, complete with parking, locker, and a private balcony. The den, outfitted with a door, offers flexible space, ideal for a home office, nursery, or cozy second bedroom. Boasting 658 sq ft of smartly designed living space, this sun-filled unit features sweeping, unobstructed, panoramic, forever SW views that will take your breath away; whether you're enjoying your morning coffee or unwinding at sunset! The enclosed galley kitchen is both stylish and functional, showcasing stainless steel appliances, an upgraded faucet, and ample storage. You'll love the neutral laminate flooring that flows seamlessly throughout the unit, creating a clean and modern feel.The bathroom has been tastefully refreshed with a new vanity, medicine cabinet, and updated hardware, adding to the overall charm of the suite. All set in a well-managed building in a vibrant, growing neighborhood, this gem is perfect for first-time buyers, downsizers, or savvy investors. Just move in and enjoy! Close to schools, shopping, restaurants, public library, walking trails, parks, TTC, GO, and the future Eglinton Crosstown. A short distance To Scarborough General Hospital. Amenities Include a gym, multi purpose room and surface Visitors Parking. (id:59911)
Royal LePage Signature Realty
68 Rowanwood Avenue
Toronto, Ontario
Exquisitely renovated South Rosedale Residence located on a coveted street, just a short stroll from Yonge St. This distinguished, designer's own home exudes timeless elegance & thoughtful design on every level & was reimagined by Baldwin & Franklin Architects with a substantial addition & renovation. A wide 45 ft lot with private drive, detached 2 car garage & stunning landscaping by Janet Rosenberg plus over 5000 sq ft of living space make this home perfectly turnkey for family living. A beautiful home made for entertaining with large principal rooms & gracious proportions. The sun-filled, south-facing living & dining rooms are anchored by a carved limestone gas fireplace, a bay window & a walk out to the manicured front garden a truly serene setting.The kitchen is appointed with high-end appliances, marble countertops & a large centre island. Enjoy the open-concept breakfast area & family room - an ideal setting for hosting.The 2nd level features a luxurious primary retreat with a walk-in closet, a 5-pc spa like ensuite bath & a private terrace. A secondary family room with a gas fireplace along with a beautifully appointed office with custom built-ins, complete this sophisticated level.The 3rd floor features generously proportioned bedrooms, a 3-pc bathroom & a flexible bonus space usable as a 5th bedroom, homework zone, or office.The fully finished lower level has a spacious rec room, a wine cellar equipped with 4 full-sized wine fridges, a laundry room & 2 additional rooms could be used as bedrooms or as an exercise room. Step outside into your private, beautifully landscaped backyard by Janet Rosenberg an entertainers dream with a flagstone patio with seating area, a manicured yard, accent lighting & mature trees lining the perimeter for privacy.Ideally located walking distance to local shops & restaurants, Branksome & Rosedale Ps, TTC, beautiful Ravine trails & Parks. A true Rosedale classic- rare in scale, rich in character & designed for modern living. (id:59911)
Chestnut Park Real Estate Limited

