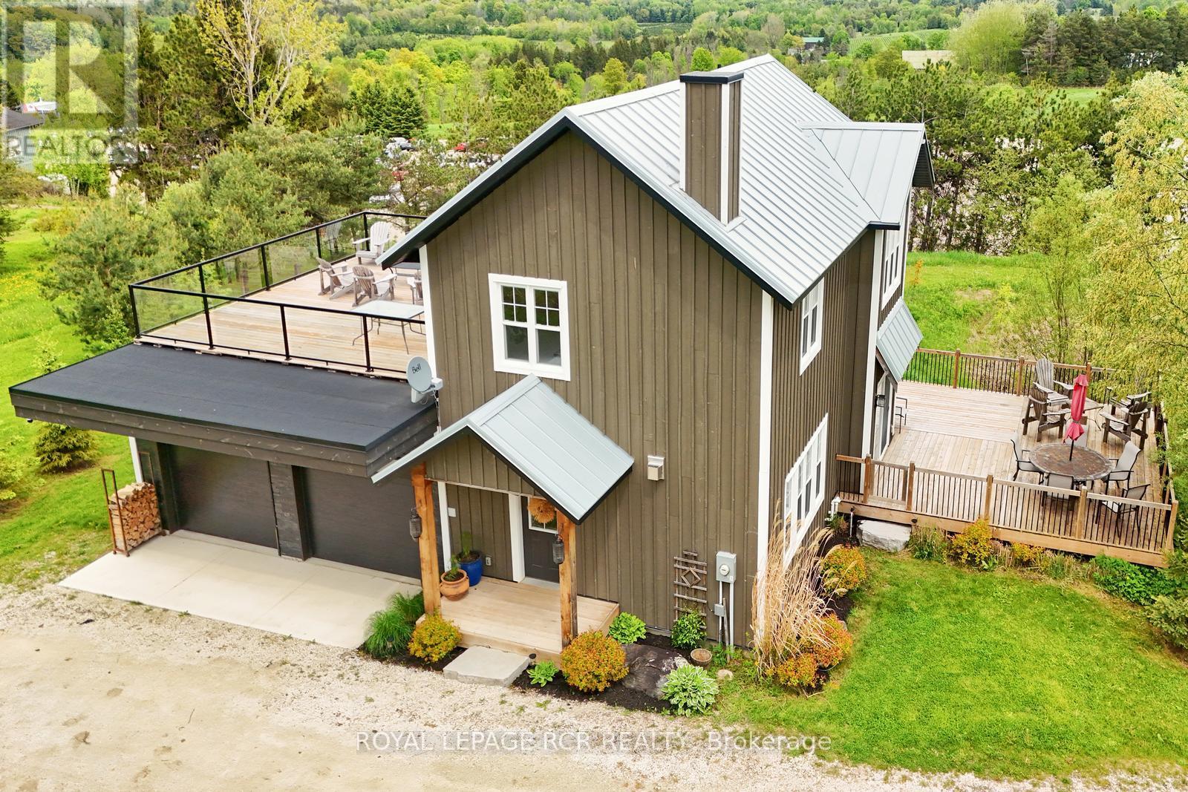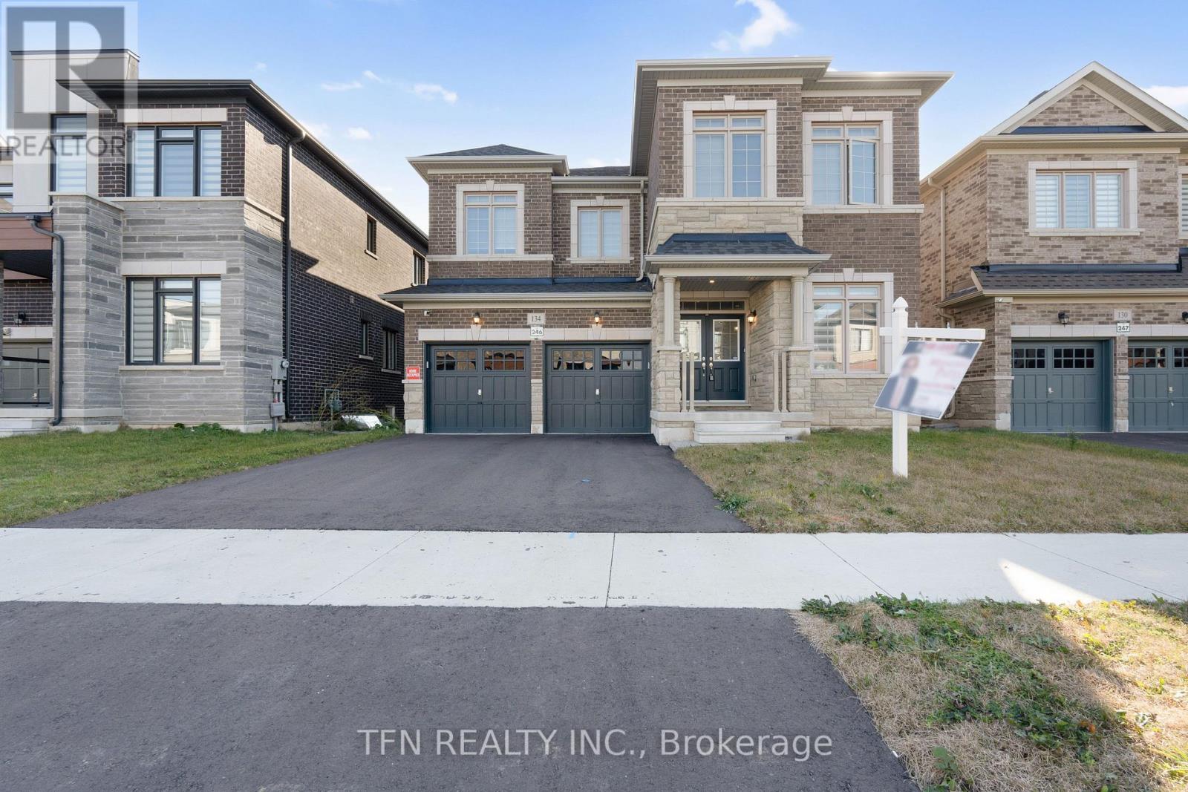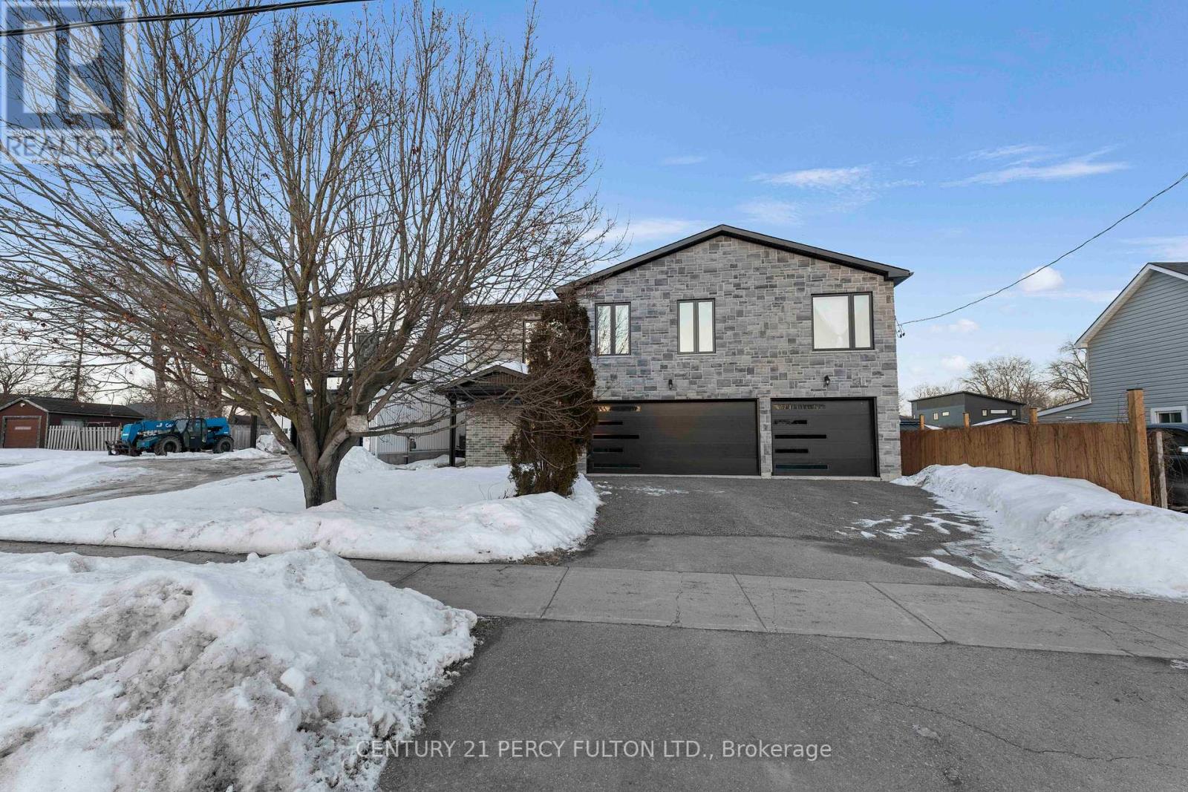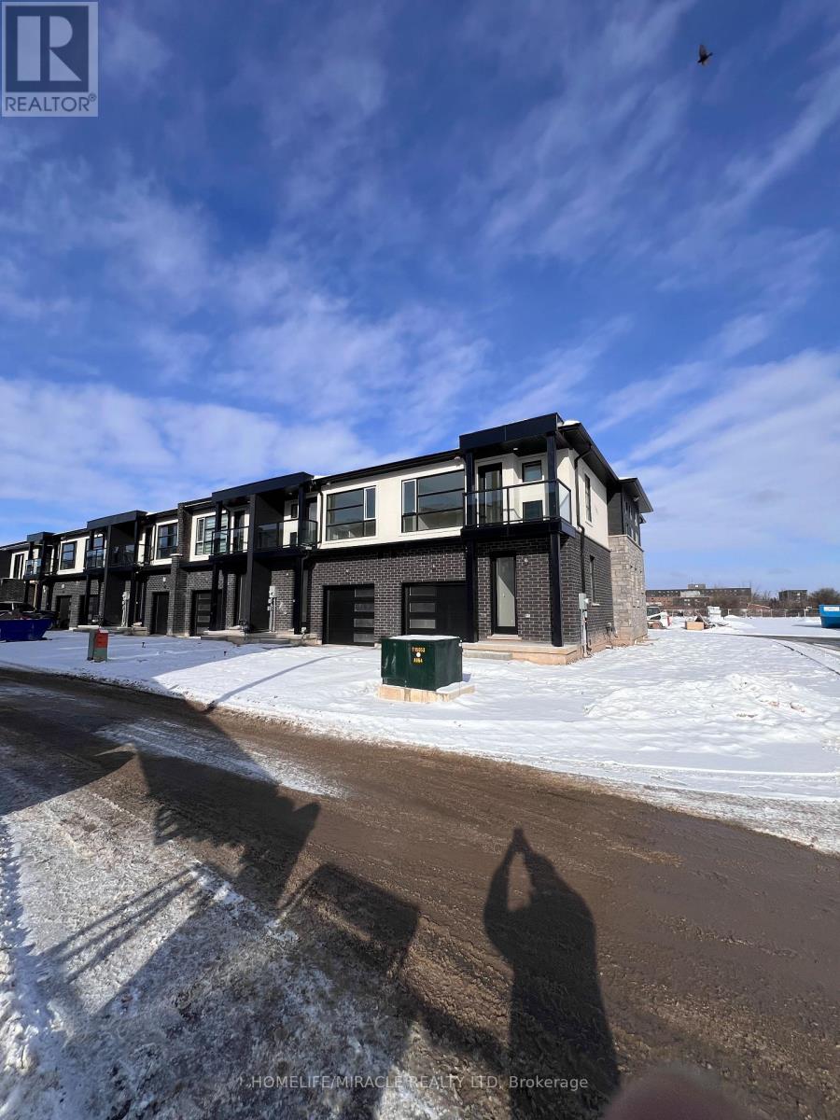186 Lincoln Road W
Fort Erie, Ontario
Welcome To The Heart Of Crystal Beach! Just A Quick 6-Minute Stroll Takes You To One of Ontario's Most Renowned Beaches, With Its Crystal-Clear Waters and Soft White Sand A Perfect Spot To Unwind. Plus, You're Only Steps Away From Charming Local Shops and Restaurants In This Quaint Town. The Home Offers a Spacious, Open-Concept Living Area, A Large Kitchen and Dining Space, A 4-Piece Bathroom, and A Convenient Laundry Room with A Newly Added Shower. This Home Truly Offers The Ideal Blend of Comfort and Coastal Living! The Second Floor Features Additional 3 Bedrooms Plus 2-Piece Bathroom. New Double Door Fridge (2023), New Washer/Dryer (2022), New Furnace (2023), New AC (2023), Gas Line Direct BBQ Plus Outdoor Foot Wash Station For Those Beach Days. This Home Is Turnkey And Ready To Go! (id:59911)
Union Capital Realty
628195 15th Side Road
Mulmur, Ontario
Ski-in and ski out directly onto the hill at Mansfield Ski Club. 3 bedroom, chalet with huge second storey deck with fantastic views of the hills and beyond. Private views through every window. Multiple decks and walk-outs. Beautiful, open living space with kitchen walk-out to a private BBQ deck. Take in a serene and starry night after a day on the hills from the outdoor sauna and hot tub or sit on the glass-railed deck with your favourite drink. A unique opportunity through this land lease arrangement. All the conveniences are taken care of, and you can experience carefree country living in all 4 seasons. (id:59911)
Royal LePage Rcr Realty
134 Granite Ridge Trail
Hamilton, Ontario
Discover almost 3100 SqFt of executive living in this breathtaking Greenpark built home, designed with elegance and functionality in mind. 9-foot ceilings on both floors!! Boasting 4 spacious bedrooms, an office, and 4 bathrooms, this residence welcomes you with a grand double-door entry and a covered porch. The dream kitchen, upgraded with over $75,000 worth of premium cabinetry, high-end stainless steel appliances, an island with a breakfast bar, and exquisite finishes, is a chef's delight. A carpet-free design enhances the home's aesthetic appeal and ease of maintenance. The thoughtfully planned layout includes a grand foyer leading to separate living and dining rooms, a cozy great room, and a private office perfect for remote work. The luxurious primary suite features his-and-her walk-in closets and a spa-like 5-piece ensuite complete with double sinks, a freestanding soaker tub, and a glass shower. Secondary bedrooms are equally impressive, with one enjoying a private ensuite and the others sharing a Jack and Jill bathroom. Completing this remarkable home is a convenient main floor laundry room with a new washer and dryer, offering both style and practicality. (id:59911)
Tfn Realty Inc.
59 South Church Street
Belleville, Ontario
Experience luxury living in this stunning 5 -bedroom,4 bath executive detached home with duplex style, only 1year old, two separate level separate entrance within the main entrance, can be used for one big family, or rent it out a portion for extra income.3 indoorparking,4 out door parking. From the moment you step into the main entrance, you'll be captivated by the open-concept main floor, and second floor, featuring sleek laminate flooring. Elegant finishes and custom window treatments throughout. Bask in natural light in every room or step outside to an oversized 2 tiered freshly stained deck, and a big backyard. No rental equipment.3 minutes walk to the marina lake view. (id:59911)
Century 21 Percy Fulton Ltd.
43 Silver Meadow Gardens
Hamilton, Ontario
This stunning modern concept corner lot home in Waterdown, built in 2023, features large windows that capture abundant natural light, enhancing its over 2242 sqft of luxurious living space. This stunning residence seamlessly combines modern elegance with comfortable living, creating a harmonious blend of luxury and functionality. Step inside to discover spacious interiors bathed in natural light, featuring gourmet kitchens, luxurious master suites, and inviting outdoor spaces perfect for relaxation and entertaining. Nestled in a desirable location, this home epitomizes sophistication and convenience, promising an unparalleled lifestyle of comfort and style. Highlights include oak stairs, plush carpeting on the second floor, 9-foot smooth ceilings on the ground floor, contemporary doors, stylish kitchen cabinetry, an electric fireplace, and a top-tier modern elevation with extra-large windows. Conveniently located just minutes from Highway 403, 407, GO transit, and local amenities, this property is an exceptional find. (id:59911)
Axis Realty Brokerage Inc.
47 Cesar Place
Hamilton, Ontario
Rare opportunity. Brand New Bungalow on Executive lot in the Heart of Ancaster. Backing onto Mature tree line to give privacy and greenery, tucked away on a safe & quiet cul de sac road. This particular bungalow holds 1650 sf_ with 2 beds, open living space and 2 baths with main floor laundry for easy living_ Loaded with pot lights, granite/quartz counter tops, and hardwood flooring of your choice. Take this opportunity to be the first owner of this home and make it your own! Seconds to Hwy Access, all amenities & restaurants. All Room sizes are approx, Changes have been made to floor plan layout. Built and can be shown. (id:59911)
RE/MAX Escarpment Realty Inc.
14 Lamb Avenue
Kawartha Lakes, Ontario
This beautiful home, located in the highly sought-after area of Lindsay, sits on a large lot in a new development. Boasting three garages, features stunning high-end appliances and an upgraded kitchen with premium tiles, cabinets, an island, and countertop .The home's Conner lot plenty of natural light to flow throughout. All bedrooms are spacious, with the master bedroom offering a luxurious 5-piece en-suite bathroom and ample storage space. Cold Cellar, 200 Ams The basement includes updated windows, adding to the home's appeal. Perfect for your family's needs, this home is conveniently located within a short drive of shops, restaurants, a hospital, recreational centers, and Lake Sturgeon (id:59911)
RE/MAX Community Realty Inc.
137 Stinsons Bay Road
Kawartha Lakes, Ontario
Stunning Waterfront Property on Sturgeon Lake nestled on 100 feet of coveted Sturgeon Lake shorefront. This custom-built home beckons with unparalleled charm and soulful ambiance. A testament to the dedication of the owners who were the developers, designers and builders of this unique home. This lakeside haven was transformed into their dream home, a legacy now ready for its next fortunate owners. Waterfront living is about more than just a view, its about an unparalleled lifestyle. This exceptional property offers deep 7-foot diving waters off the well appointed dock with ample space for boats both large and modest. Incredible fishing where musky, bass and pickerel are yours to reel in. The hard-bottom shoreline invites leisurely wading, while the pristine waters set the stage for swimming, boating, kayaking, and endless lakeside adventures. As the sun sets, retreat to the stamped concrete firepit and hot tub, where the tranquil beauty of the lake becomes the perfect backdrop for serene starlit evenings.This meticulously designed 5-bedroom, 3-bath, 3,000 sq. ft. home epitomizes luxury living in the Kawartha Lakes. No expense was spared in crafting this sanctuary with attention to detail evident at every turn. Energy-efficient construction, a high-efficiency furnace and generator, and an ultraviolet water treatment system ensures modern conveniences. An insulated, heated finished garage, stamped concrete walkways and patio, and three stone fireplaces add to the homes refined comforts. A second paved driveway provides additional space for RV or visitor parking. Perfectly positioned to enjoy theTrent-Severn Waterway, this home is just 1.5 hours from the GTA and minutes from the charming villages of Bobcaygeon and Fenelon Falls where a vibrant tapestry of art, culture, and community awaits. In the Kawarthas -Shop Local isnt just a slogan its a way of life. A rare opportunity to own an exceptional waterfront home where every season brings new adventures. (id:59911)
Sotheby's International Realty Canada
1608 Clyde Road
Cambridge, Ontario
Absolutely charming stone house built in 1870, nestled on a picturesque 1.03 acres in Clyde Village. The outbuilding presents multiple uses, featuring 730 square feet of unheated garage space and a 567 square foot heated area complete with a cozy propane fireplace. The second floor boasts a versatile studio/loft measuring 603 square feet, equipped with heating, cooling, plumbing and a lovely balcony for enjoying the serene surroundings. The exterior is equally enchanting, featuring gorgeous gardens, raspberry patch, rhubarb, pear and apple trees. There is also a stone patio, and a pergola, perfect for outdoor gatherings and relaxation. This property seamlessly blends historic charm with modern amenities, making it a truly special place to call home. This gorgeous property also has severance potential. Feasibility study, design, survey and drawings completed. (id:59911)
Royal LePage Burloak Real Estate Services
25 Arran Drive
St. Catharines, Ontario
This Home Sweet Home is Located at North of St Catharine consisting of the Double Story 3 bedroom with 2 Washrooms, Newer Kitchen with built in microwave, Quartz countertops, Quality Cabinetry, Washer Dryer, Updated Electrical Pannel, Hot Tub. House is well looked after having several upgrades in and all around the house giving a warm feeling. Main floor Living Room has coffered ceiling, Morden Style kitchen, Black wrought Iron railing leading to Second Floor with Three Large Size Bedrooms with 5-piece washroom with lots of window for natural Light. Houses has Hardwood flooring thus is free of Carpet. The Dining Room has a Glass Patio Door looking out on the large Deck with fenced back yard for New Owners to enjoy. Living Room is well laid out with a huge Bay Window adding beauty to the property providing adequate light all around. (id:59911)
Homelife/miracle Realty Ltd
5137 2nd Avenue
Niagara Falls, Ontario
Accepting Short-Term Stays! Fully Furnished! Welcome to this meticulously renovated detached home, nestled on a spacious lot in a highly sought-after, family-friendly neighborhood. offering a perfect blend of modern luxury and timeless charm, this property is the ideal setting for both comfortable living and effortless entertaining. Inside, the contemporary design with high-end finishes and custom details match perfectly with the expansive open concept layout. The home's large windows allow ample natural light while maintaining privacy.You will love the generously sized 3 bedrooms and 1.5 bathrooms. The inviting front porch and a gorgeous light filled sun room attached to primary bedroom provides an ideal setup for your morning blend of coffee. Enjoy the best of both worlds with easy access to all the major attractions of Niagara Falls, including the world-famous Falls, entertainment venues, dining,and shopping. (id:59911)
Royal LePage Your Community Realty
68 Keystone Trail
Welland, Ontario
Stunning Modern Townhouse 4 Bedrooms 3 Washrooms | Prime Location Welcome to this beautifully designed modern townhouse featuring large windows that flood the space with natural light. Boasting 4 spacious bedrooms and 3 stylish washrooms, this home offers the perfect blend of elegance and functionality. The open-concept layout showcases a chef-inspired kitchen with built-in stainless steel appliances, quartz countertops, and sleek cabinetry. The living and dining areas flow seamlessly, creating an inviting space for both relaxation and entertaining. The primary suite features a spa-like ensuite, a walk-in closet and a balcony. The additional bedrooms provide ample space for family or guests. A private balcony in the 4th bedroom offers a cozy outdoor retreat. Prime Location! Steps from top-rated schools, Close to parks and green spaces, Minutes to shopping centers, restaurants, and cafes and Easy access to public transit and major highways This move-in-ready home is perfect for families, professionals, or investors looking for a contemporary living space in a thriving community. (id:59911)
Homelife/miracle Realty Ltd











