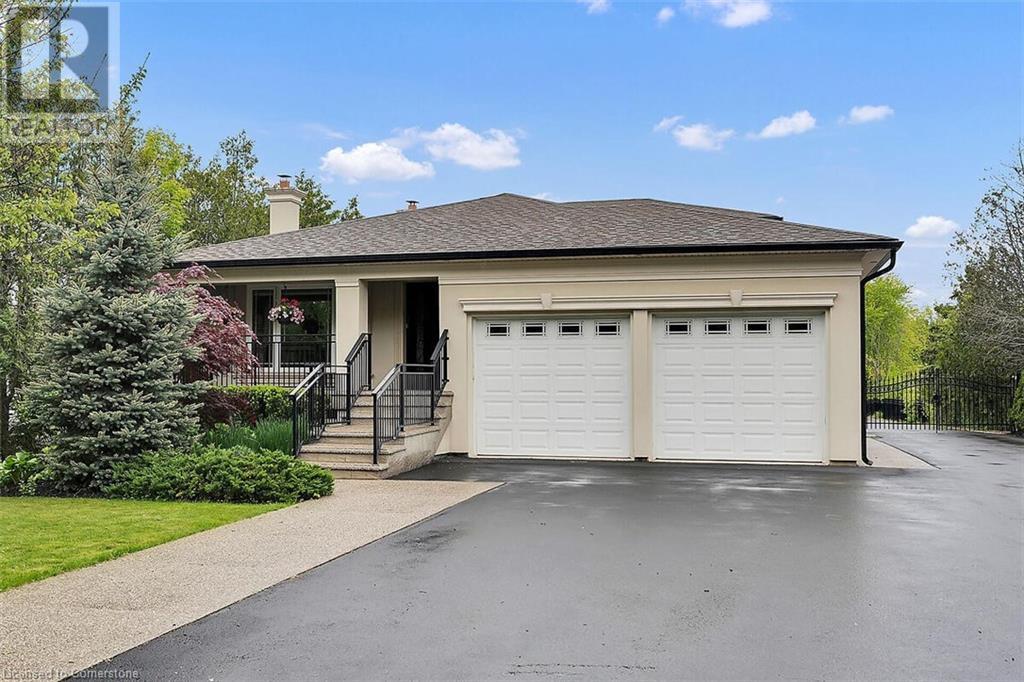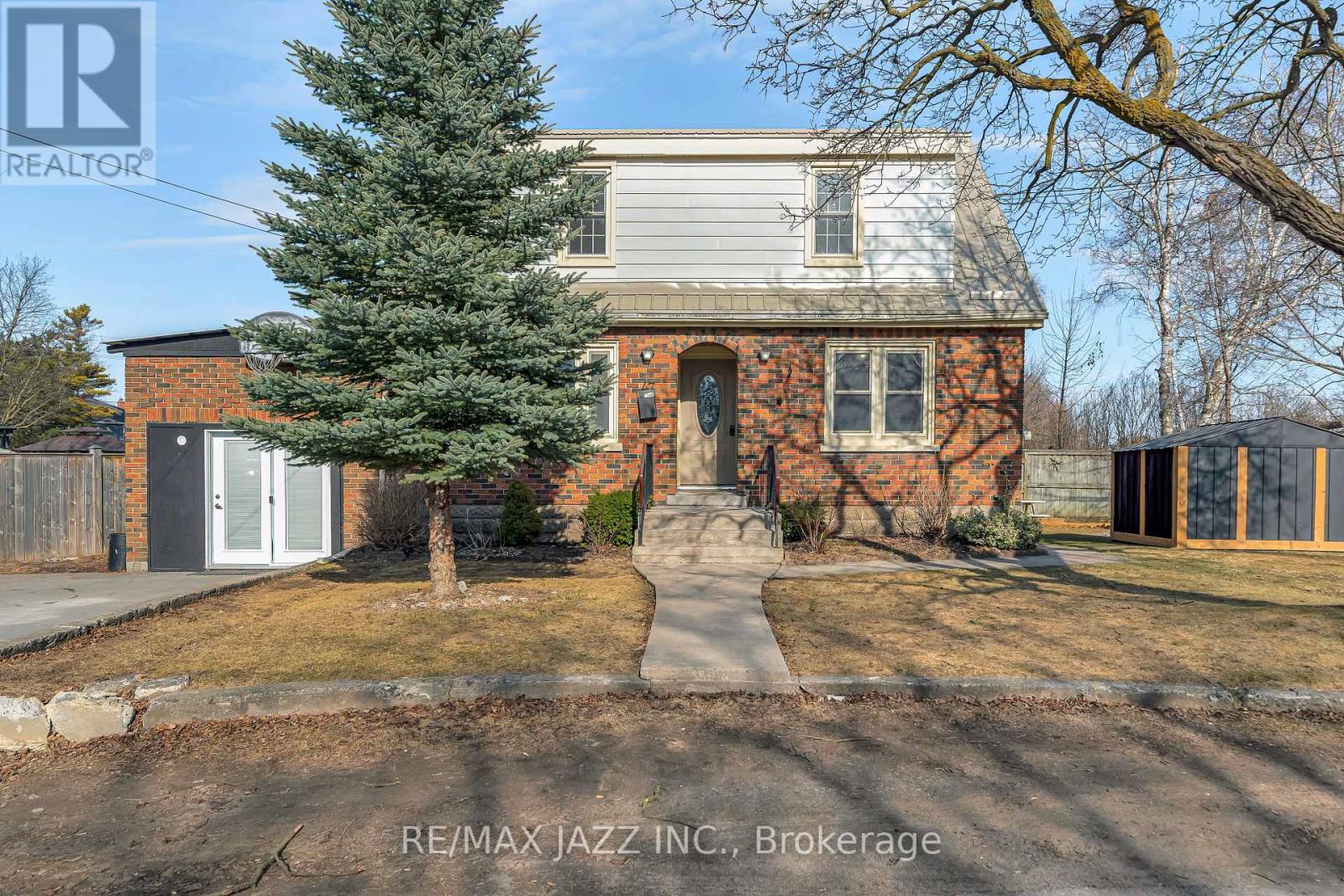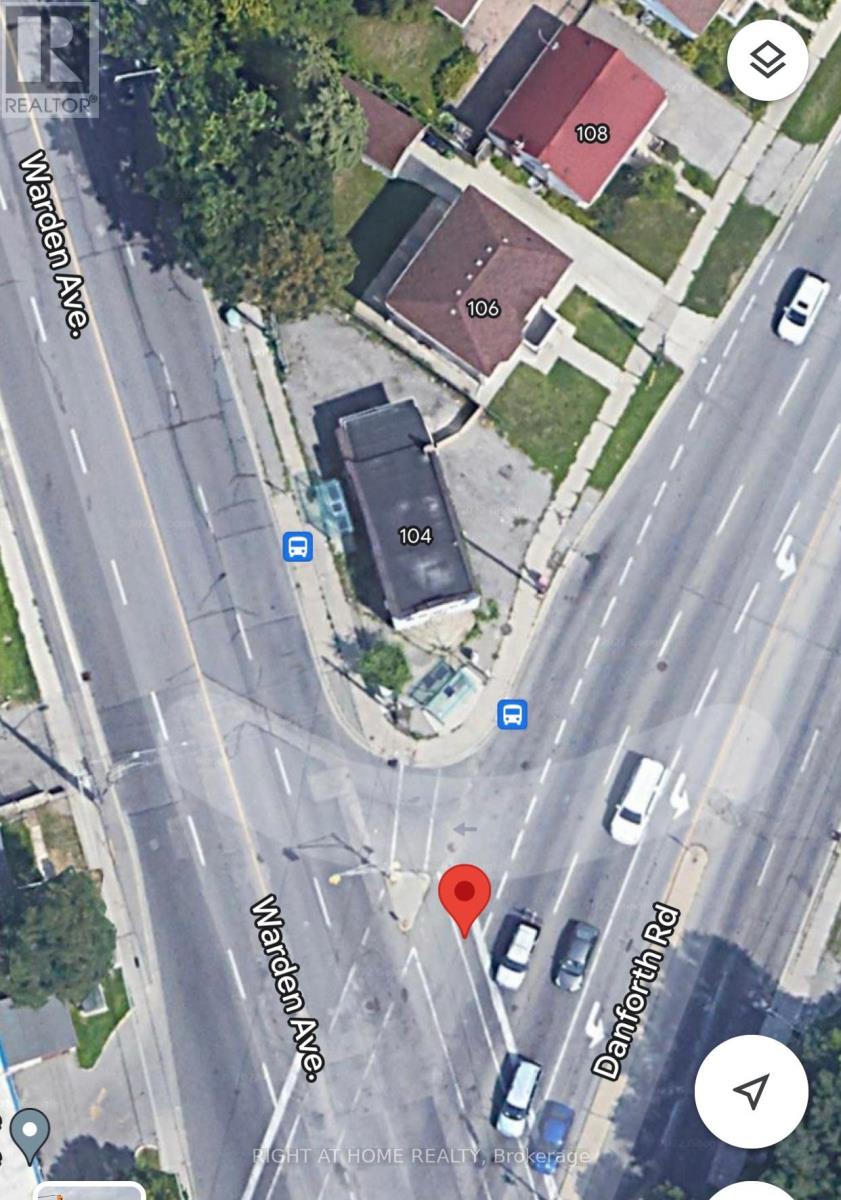229 Green Mountain Road E
Stoney Creek, Ontario
Perfection redefined in this 5 bed 3 bath home situated perfectly on a oversized 600' deep 1 acre lot in a Prime Stoney Creek Mountain Location!!!! Excellent curb appeal with the upscale stucco exterior and paved drive that extend past the home to the 24'x40' detached garage. The flawless backyard oasis is a true MUST see!!! Large covered rear porch extends out to covered outdoor kitchen area complete with granite tops and high end B/I appliances, follow the stamped concrete path to private inground pool area. the backyard continues to oversized vegetable/herb garden where you can truly live off the land!! The welcoming covered front porch is the perfect segway into this well appointed 5 level backsplit. the M/F features large living room, dining room and custom kitchen with high end B/I appliances and ample cabinetry, the upper level consists of 3 generous sized bedrooms and 5pc bath, the lower level which has a side door entrance and patio door walk out also has rec room, additional bedroom and 3pc bath. the funcional basement is a perfect in-law set up with separate entrance from the garage, custom kitchen and additional bedroom, the lower basement houses laundry room, utility room, 3pc bath, large office, and access to the massive 335sf cold cellar!! Properties of this magnitude rarely become available. Close to major highways incl. Redhill/Linc, 403, QEW, and all local amenities, Downtown, Shopping, shows 10++ call today for your private viewing of the Stoney Creek Masterpiece. (id:59911)
RE/MAX Escarpment Realty Inc
412 - 470 Dundas Street E
Hamilton, Ontario
***SEE VIRTUAL TOUR!!! Modern, Upgraded 1-Bedroom PLUS Den Condo by Award-Winning Builder. Welcome to this beautifully designed, one-year-old unit built by the award-winning New Horizon Development Group. Year old unit, thoughtfully upgraded and meticulously maintained, this bright south-facing condo offers modern living in a stylish and functional space. Step inside to find soaring 10-foot ceilings and large windows that flood the space with natural light. Enjoy your morning coffee or unwind in the evening on the rare, double-wide balcony with sunny southern views, a true extension of your living space. Interior highlights include: Fresh, professional paint in a neutral, washable "greige" tone. Upgraded LED lighting and dimmers throughout the unit, including ceiling-mounted pendant lighting over the breakfast bar for added elegance. Blackout zebra blinds in both the bedroom and living area, offering comfort and privacy. The kitchen comes fully equipped with the use of stainless steel appliances, including a fridge, stove, dishwasher, and over-the-range microwave. A white stacked washer and dryer are conveniently located in-suite. The unit also includes: 1 underground parking space and 1 standard-sized locker with lock and key. Maintenance-free vinyl flooring throughout, energy-efficient geothermal heating and cooling, keeping utility costs low year-round. Trend Living Condos 3 offers a variety of amenities designed to enhance residents' lifestyles. These amenities include a fitness center, a party room, bike storage facilities, and a rooftop patio equipped with BBQs, providing spaces for relaxation and social gatherings. This is a well-maintained unit offered by attentive, professional landlords seeking a respectful tenant who will treat this space with care. Don't miss the opportunity to make this exceptional unit your next home. (id:59911)
RE/MAX Professionals Inc.
5844 Corinthian Trail
Mississauga, Ontario
Step into this thoughtfully renovated basement apartment, offering both comfort and convenience. It boasts a spacious recreation room, two generously sized bedrooms, and a sleek three-piece bathroom. The open-concept design is entirely carpet-free, creating a modern and polished look. The bright kitchen features ample cabinet storage and a cozy breakfast nook. Each bedroom includes plenty of space and a large closet for added storage. A private side entrance ensures easy access. Nestled in a desirable neighborhood close to top-rated schools, parks, shopping, and transit, this home also includes two driveway parking spaces. Hydro, water, gas, and internet costs are shared with the two owners living above, with expenses split at 45% for two people and 55% for three. (id:59911)
Homelife Landmark Realty Inc.
47 Ponton Street
Belleville, Ontario
Charming Home with Timeless Character & Modern Updates - A Perfect Starter Home or Investment Opportunity Nestled in the heart of Belleville, Ontario, this delightful home offers the perfect blend of historic charm and modern convenience. Belleville, known for its picturesque waterfront, vibrant downtown, and welcoming community, is a fantastic place to put down roots or make a smart real estate investment. With a growing economy, excellent schools, and easy access to major highways, Belleville continues to attract homebuyers and investors alike. This home is an ideal choice for first-time buyers looking for a move-in-ready property with character and space - or for investors seeking a solid rental opportunity in a desirable neighborhood. Key Features: Gorgeous original wood floors, preserving the home's unique character - Spacious principal rooms with elegant arched doorways - a rare architectural touch - Bright, updated kitchen featuring a breakfast bar and dining area - Main floor office/den - perfect for remote work or a quiet retreat - Updated bathrooms with a fresh, modern feel - Finished lower level with a separate walk-up entrance to the garage - excellent in-law suite potential - Private backyard with an above-ground pool - perfect for summer relaxation - Attached garage - Roof shingles replaced in 2017 - Newer white appliances, including a built-in over-the-range microwave. Quiet street in Belleville's desirable West End - close to shopping, parks, schools, and transit . With rising property values and a strong demand for quality homes, this is a fantastic opportunity to own a piece of Belleville's charm while securing a smart real estate investment. Whether you're looking to buy your first home, downsize to something manageable, or expand your rental portfolio, this home checks all the boxes. Garage was previously converted to a workshop. Brand new furnace has been ordered and will be installed prior to closing. (id:59911)
RE/MAX Jazz Inc.
47 Ponton Street
Belleville, Ontario
Welcome to this beautifully maintained home for lease in Belleville's sought-after West End, offering a perfect mix of character, comfort, and convenience. Featuring original hardwood floors, elegant arched doorways, and spacious principal rooms filled with natural light, this home combines timeless charm with modern updates. The bright kitchen includes a breakfast bar, white appliances, and a built-in microwave, while the main floor office or den provides an ideal space for remote work or quiet retreat. With two updated bathrooms and a finished lower level complete with a separate walk-up to the garage, there's plenty of space for living and entertaining. Enjoy the private backyard with an above-ground pool, perfect for summer relaxation. The attached garage has been converted into a fantastic workshop, adding extra functionality for hobbies or storage, and there's driveway parking available. Located on a quiet street close to parks, schools, shopping, and transit, this home is a rare opportunity to rent a spacious and charming property in one of Belleville's most desirable neighborhoods. Utilities are not included in the rent. Landlord requests A+ tenants with full rental application, proof of employment and credit report. Non smokers and no pets please. Pool maintenance is tenants responsibility. (id:59911)
RE/MAX Jazz Inc.
80 Chadwin Drive
Kawartha Lakes, Ontario
Are you searching for a low-maintenance home in the heart of LINDSAY ONT. ? Look no further! This peaceful court location is just steps away from shopping, the hospital, and transit to downtown. The open concept great room features vaulted ceilings and patio doors that lead to a sunset deck, perfect for relaxing in your manicured landscaped backyard. With two spacious bedrooms and three full bathrooms, this home has everything you need. Main floor laundry and garage entry for convenience. Plus, the fully finished basement with a large family room is great for hosting guests. Dont miss out on this ideal home for retired or young professional couples seeking a carefree lifestyle. Come see all the amenities it has to offer! (id:59911)
Royal Heritage Realty Ltd.
44 Blackwater Road
Brock, Ontario
3+1 bedroom, 1.5 bath backsplit situated on mature treed lot in community of Blackwater just south of Sunderland; attached 2 car garage and wide driveway to accommodate multiple vehicles; detached 20'x42' heated garage with 16' roll up door and 14'x14' attached building with 8' door; home has bright updated eat-in kitchen w/ample cabinetry, quartz counters and shiplap ceiling; cozy living room overlooking sunken dining room; upper level has 2 bedrooms plus primary bedroom with semi-ensuite; lower level family room with fireplace and walkout to deck; additional bedroom and bath; bright laundry room with walkout to deck, hot tub and above ground 15' pool; basement recreation room with above grade windows; workshop and stair access up to garage. Neutral decor throughout . Rear yard offers excellent family entertainment space , playset for young children, fenced property. 10'x10' metal shed and 8'x8' plastic shed provides additional storage. Detached garage ideal for car or recreational vehicle enthusiast. (id:59911)
RE/MAX All-Stars Realty Inc.
Lot 89a Reynolds Drive
Ramara, Ontario
Welcome To Lakepoint Village's Land Leased Community Located Just Outside Of Orillia With All The Amenities You Need! This Home Offers Elegant Main Floor Living. This Trent A Model is Under Construction And Can Be Ready Fall 2025 - A Great Opportunity to Select Your Preferred Finishes. **EXTRAS** Central Air. (id:59911)
RE/MAX Hallmark Chay Realty
I8 - 1659 Nash Road
Clarington, Ontario
Backing onto the ravine, spacious 3-bedroom condo in Parkwood Village, Courtice. Discover this clean, well-kept 2-storey, 3-bedroom, 3-bathroom condominium in the sought-after community of Parkwood Village, Courtice. Offering a thoughtfully designed living space, with the main level boasting an open-concept living and dining area with a Juliette balcony overlooking the ravine. Southwest facing, bright solarium with skylights and floor-to-ceiling windows, perfect for an office or indoor gardening. Convenient 2-piece powder room on the main floor. A chair lift takes you to the second level which features a spacious master bedroom with a Juliette balcony that also overlooks the ravine, a walk-in closet, and a 4-piece en-suite (walk-in shower and soaker tub). Two additional bedrooms with broadloom and ample closet space. Upper-floor laundry for added convenience. Third full bathroom with a tub/shower combination. Enjoy maintenance-free living with beautifully landscaped grounds, renovated courtyards, and no outdoor upkeep required. Parking spot is conveniently located closest to the unit. Steps away from walking trails, local schools, community center, library, shopping, and dining. Ideal for commuters with quick access to Highways 401, 407, 418, future GO Train station, and transit stops. This home combines the best of suburban tranquility with urban accessibility. Don't miss the opportunity to make this exceptional property your own! **EXTRAS** Chair lift from Main floor (second level) to Upper floor (third level). Excellent for investors or first time owners! (id:59911)
Century 21 Wenda Allen Realty
104 Danforth Road N
Toronto, Ontario
Well located, Great exposure & Visibility. Corner property at Danforth Rd / Warden Ave. Major intersection. Ideal for many uses: small retail / office / professional / medical. Parking (id:59911)
Right At Home Realty
Bsmt - 26 Frolick Crescent
Toronto, Ontario
Welcome to 26 Frolick Crescent, a charming residence nestled in one of Toronto's desirable neighbourhoods. Conveniently located near parks, schools, and local amenities, this property combines suburban tranquility with easy access to the vibrant energy of Toronto. High Demand 3 Bdrm and 2 Washroom Bastment Unit With Separate Entrance To Basement. Open Concept Kitchen And Living Room. Pot Lights In The Basement. Close To Utsc Campus And Centennial College Campus, Ttc Bus Stop , Grocery Store, etc. 1 Assigned Driveway Parking Included. Tenant Pays Half Of The Utility Bills. Backyard Is Not Accessible. (id:59911)
Ipro Realty Ltd.
211 - 170 Avenue Road
Toronto, Ontario
Introducing the fabulous Pears on the Avenue! This perfectly sized 838sf unit features floor-to-ceiling south-facing windows. The generously proportioned open-concept living, dining and kitchen area provides ample space for entertaining and opens onto a long, private balcony. The modern kitchen is equipped with integrated Miele appliances and a centre breakfast island with stone countertops. The king size bedroom offers a walk-in closet and a semi-ensuite to the four piece bathroom. There is also a perfectly situated separate den, ideal for a home office or use as a 2nd Bedrooms. Ample closets and storage available including your own locker! State of the art amenities - Indoor Pool & Cabanas, Hot Tub & Sauna, Exercise & Yoga Room, Party Room, Lounge, & Media Room, as well as 24hr Concierge - and they are fantastic! The location is unbeatable across the street from Ramsden Park with tennis courts, skating, as well as an off-leash dog park. The #19 Bay bus stop is right at the corner and will take you straight downtown! Surrounded by the best restaurants and shopping this is the ideal location when living & working in Toronto. Available unfurnished or furnished - Up to you! (id:59911)
Royal LePage Estate Realty











