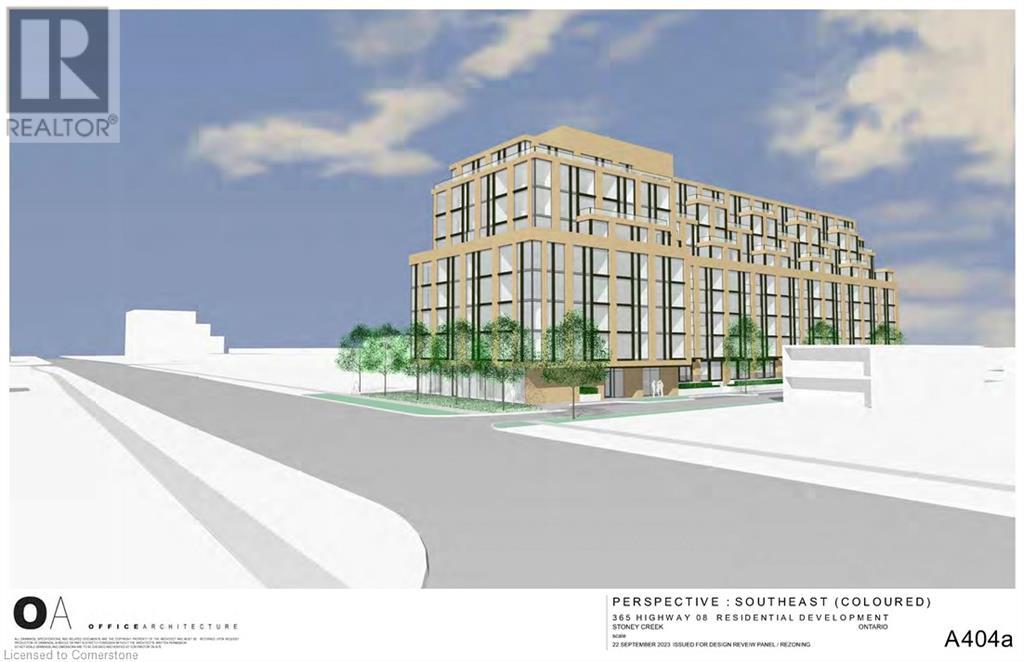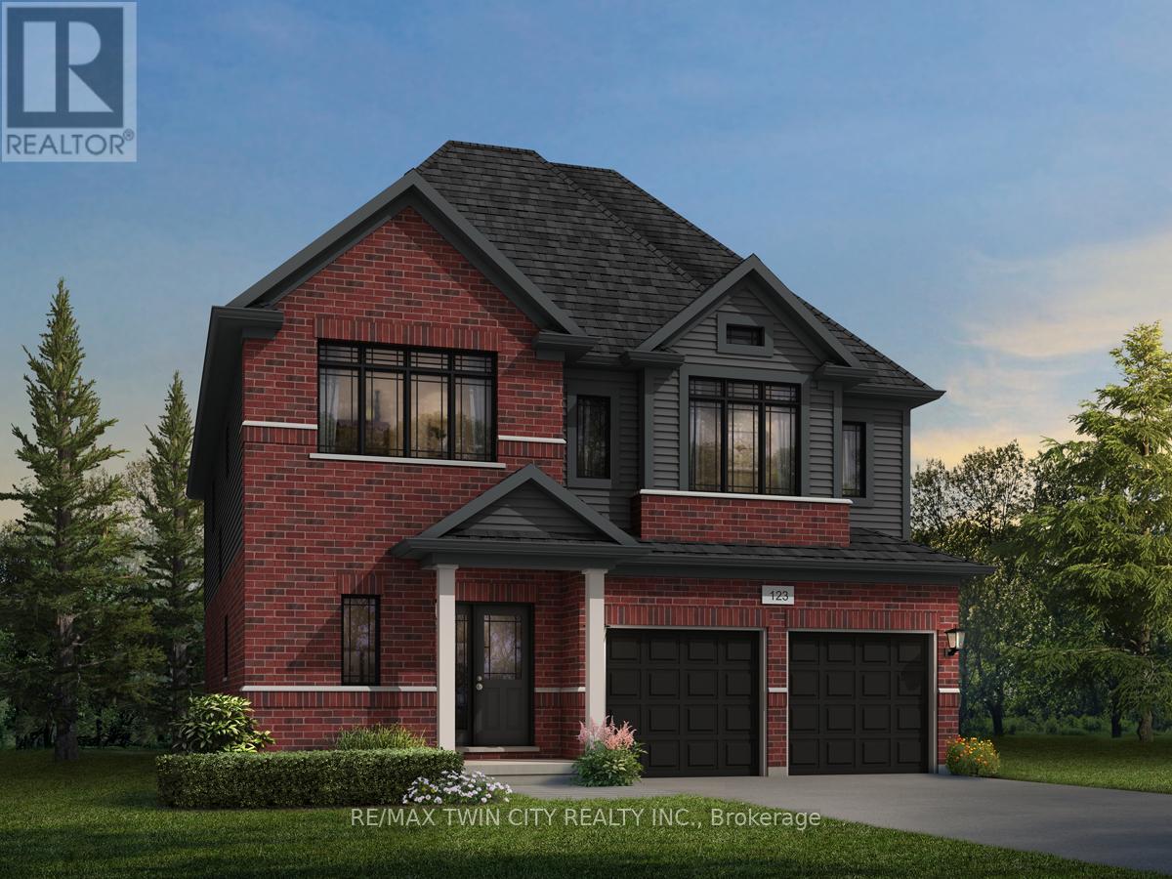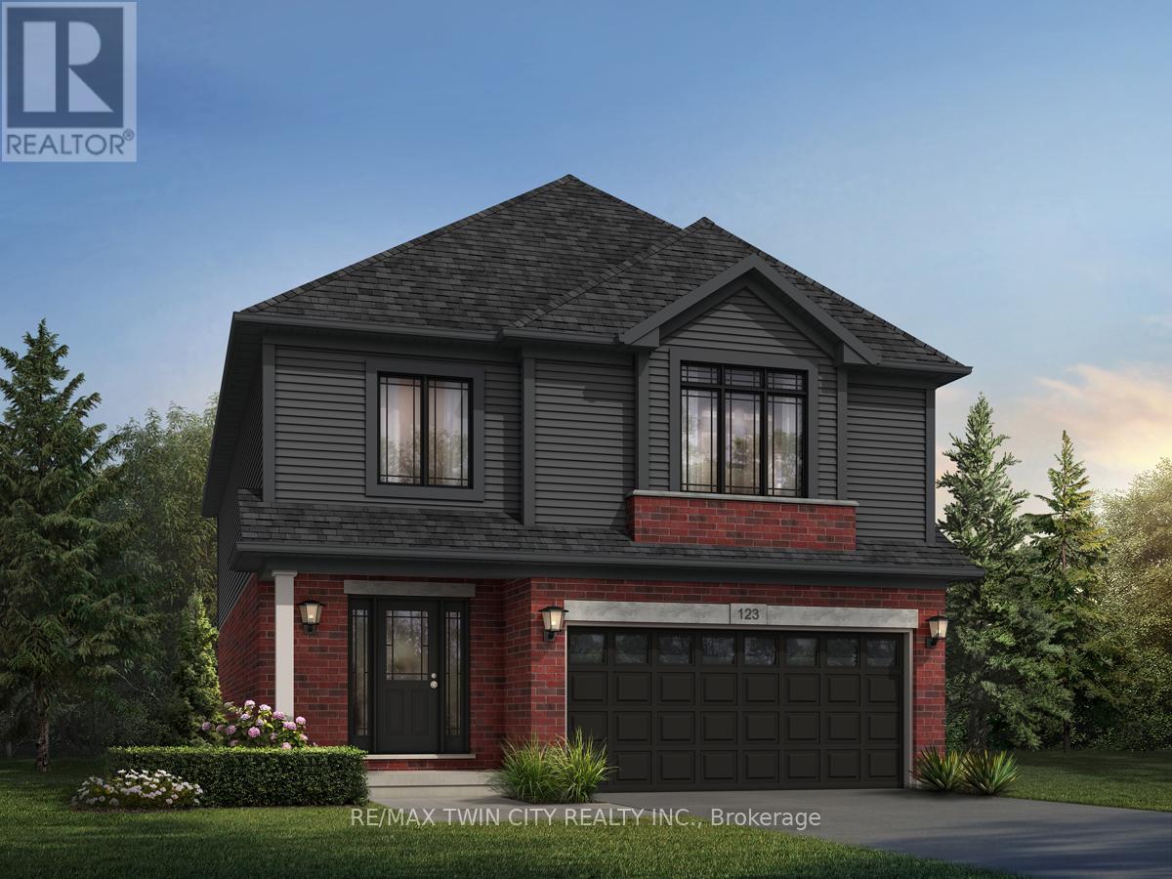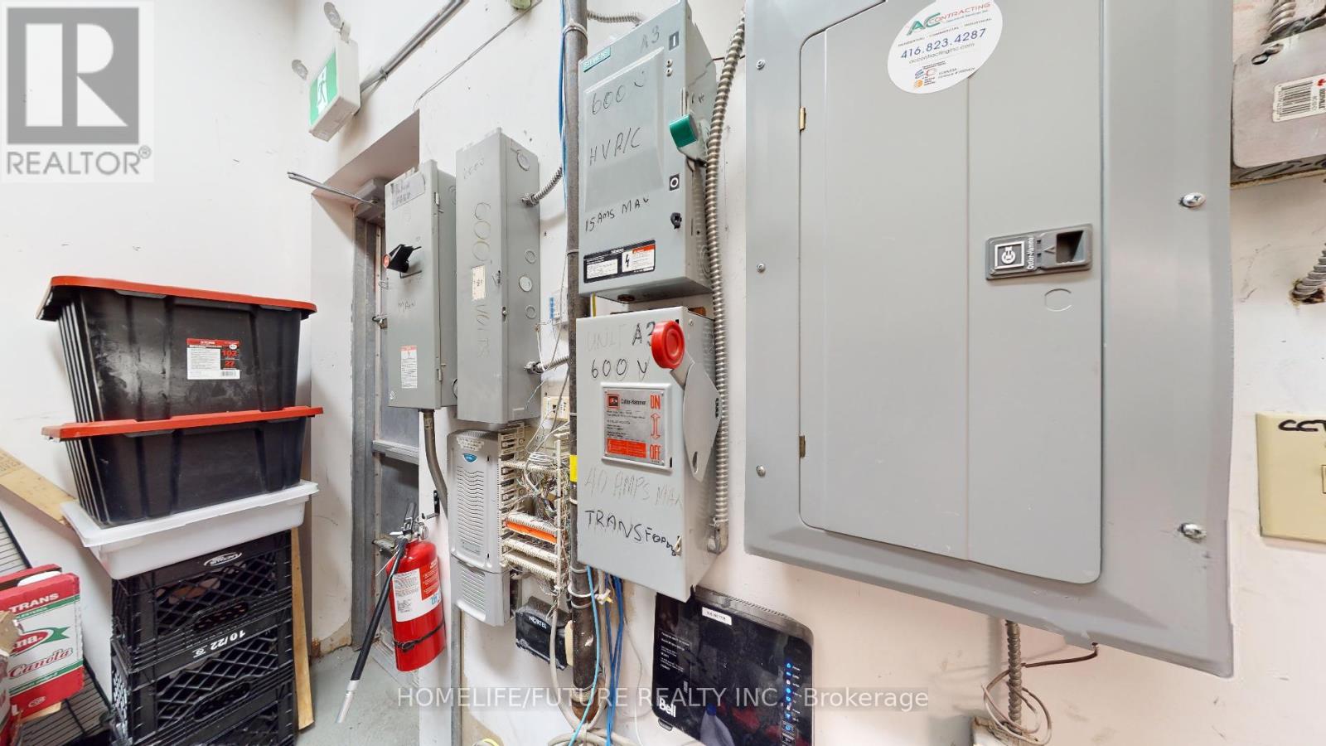12-14 - 328 Highway 7 Avenue E
Richmond Hill, Ontario
Franchised Tenant Occupied, Offering Immediate Rental Income For Investors. Located In The Well-Established Golden Plaza(Hwy7&Bayview), Close proximity to Hwy 404, 407, and public transit. This Corner Unit Combines 3 Units & 5 Private Underground Parking Spots, Offering a Spacious, Versatile Space For Investors Or Business Owners. The Plaza Features a High-traffic Area With a Diverse Mix Of Tenants, Including RBC Bank, Medical and Professional Offices, Restaurants, And Retail Shops. With Ample Parking and a Steady Flow of Both Commercial and Residential Customers. Zoning Permits a Wide Range Of Uses, Including Professional Offices, Financial Institutions, Restaurants and Medical Offices, Making It a Flexible Option For Variety Business. (id:54662)
Everland Realty Inc.
4-5 - 3121 Appleby Line
Burlington, Ontario
A beautiful, licensed pizza franchise is available in North Burlington's highly sought after intersection at Appleby and Dundas. This 1980 square foot end cap unit has large frontage and high visibility. There is plenty of parking in this newly built out plaza with strong tenants and soon to be large notable anchor. There is an opportunity to rebrand this store subject to Seller and Landlord approval. This location is seeing strong growth and expansion with Chic-Fil-A opening down the street. Plenty of high profile brands are scouring this area so don't miss out to join in on the action! **EXTRAS** * Net Rent = $5445.00 * TMI = $1980.00 * 5 Years Remaining + 2 x 5 Year Options To Renew * LLBO * Seating Area * Open Kitchen * Back Prep Area * Walk In Fridge & Freezer * Please Do Not Go Direct & Speak To Staff * (id:54662)
Royal LePage Real Estate Services Ltd.
10 - 1019 Nelson Street
Oshawa, Ontario
General office or professional services. Ground floor unit with private entrance. On-site parking. Area is approximate. Total rent including TMI $1375/month + HST. Two separate offices. Washroom in unit. Could be combined with Unit 7 for a total of 1,000 Square Feet. (id:59911)
Century 21 Infinity Realty Inc.
142 Simcoe Street S
Oshawa, Ontario
Great Storefront Location On Simcoe Street. Located At Simcoe & John. Traffic Count On This Section Of Simcoe Is Over 8.500 Per Day. Large Storefront Windows. Clean And Very Bright. Free Parking In The Rear. Must Be Seen. Tenant Pays Gas & Hydro. Total Monthly Rent $2500 + $420 TMI + HST (id:59911)
Century 21 Infinity Realty Inc.
4502 - 15 Mercer Street
Toronto, Ontario
Expect The Unexpected! Your Rare Opportunity To Purchase The Only Corner Penthouse Available AtSold-Out Nobu Hotel & Residences. On The Very Top Floor, This Unit Comes Complete With UpgradedFinishes, 10 Ft Ceilings (Other Floors Have 9'), NW Breathtaking Views of the City Skyline, 3Bedrooms, 2 Full Bathrooms, One Parking, Remote Key Access, And So Much More. 3rd Bedroom Can BeUsed Office Or Media Room. Luxury Like No Other With a State of The Art 2-Floor Fitness ClubSpanning 15,000 Sq Ft That Will Include Exercise Rooms, Hot Tub/Cold Plunge, Sauna, Spin Studio,Yoga Room, Massage Room, Expansive Outdoor Spaces, Media Room, Games Room, Private Dining withChef's Table and Nobu Villas Right at Your Fingertips. Highly Anticipated Nobu Restaurant To OpenSoon.Located on Mercer Street, Close to The Best That Toronto Has to Offer... Restaurants, Retail OnGround Floor, Transit, Shops, Waterfront, Rogers Centre, CN Tower. 10/10 Location. **EXTRAS** This Is An Assignment Sale, Building Not Completed. Taxes and Maintenance To Be Assessed.Occupancy spring 2025 As Per Builder. (id:54662)
RE/MAX Hallmark Realty Ltd.
365 Hwy 8
Stoney Creek, Ontario
Don't miss this exceptional development opportunity in the heart of Stoney Creek! This 1.2-acre parcel is fully designed for a stunning 9-storey, 190-unit mixed-use project, featuring 1 commercial unit, 189 residential units, and underground parking. With SPA expected by Spring 2025 and CMHC construction financing available, this is a prime investment. The package includes 3D aerial views, rendered perspectives, shadow studies, traffic studies, and a clean Phase I & II ESA, ensuring a smooth development process. Asking $10.9M ($57,672/unit). Act now to secure this incredible property! (id:59911)
RE/MAX Escarpment Realty Inc.
58 St Andrew's Circle
Huntsville, Ontario
To be built by Fuller Developments, Huntsville's premier home builder. Luxury 3 Bedroom easy living Bungalow backing onto Deerhurst Highlands Golf Course just outside of Huntsville! This custom built beauty will be Modern Muskoka with 3 bedrooms/2.5 baths and offers a comfortable 2,000 square ft of finished living space! Attached oversized tandem garage with interior space for 3 vehicles and inside entry. A finished deck across the back(partially covered for entertaining)looking towards the 15th hole. The main level showcases an open concept large Great room with natural gas fireplace. The gourmet kitchen boasts ample amounts of cabinetry and countertop space, a kitchen island and walkout to the rear deck. The master bedroom is complete with a walk-in closet and 5 pc ensuite bathroom. The 2 additional sized bedrooms are generously sized with a Jack and Jill privilege to a 4 piece bathroom. A 2-piece powder room and well-sized mud room/laundry room completes the main level. The walkout lower level with in floor radiant heating can be finished to showcase whatever your heart desires. Extremely large windows allow for tons of natural sunlight down here. Located minutes away from amenities such as skiing, world class golf, dining, several beaches/ boat launches and is directly located off the Algonquin Park corridor. (id:59911)
Shaw Realty Group Inc.
925 Stephanie Court
Kitchener, Ontario
Welcome to 925 Stephanie Court, Kitchener, a stunning pre-construction masterpiece in the prestigious Trussler West community, built by the renowned Fusion Homes. This is a final opportunity to secure a North-East facing home on a premium pie-shaped cul-de-sac lot, offering privacy, exclusivity & an unbeatable location. Boasting an expansive 3,000 sq. ft. of thoughtfully designed living space, this home blends contemporary elegance with ultimate functionality. From the moment you arrive, the homes brick and vinyl exterior exudes timeless curb appeal, while the double-car garage & extended driveway provide ample parking for 4 vehicles. Step inside to discover an open & airy main level highlighted by 9 ceilings & a carpet-free design, creating a modern and inviting atmosphere. The heart of the homethe chefs kitchenis adorned with quartz countertops, premium cabinetry, and a spacious island. The adjacent bright and spacious living area is designed for relaxation, with large windows allowing natural light to pour in. One of the standout features of this home is the versatile main-level bedroom with a private 3-piece bathroom. Upstairs, youll find 4 generously sized bedrooms, including a luxurious primary suite with a spa-like ensuite and walk-in closet. An additional family room on the upper level provides the perfect retreat for movie nights, a play area, or a quiet reading space. Situated in a family-friendly neighborhood, it is just moments away from top-rated schools, parks, walking trails, and convenient shopping centers, providing the perfect balance of tranquility and accessibility. Custom floorplan modifications are available to suit your unique needs, ensuring your new home is a perfect reflection of your lifestyle. Dont miss out on this last available North-East facing lot in this sought-after community. Book Your showing Today! Open House this Saturday from 12-5 PM (id:54662)
RE/MAX Twin City Realty Inc.
164 Benninger Drive
Kitchener, Ontario
Welcome to 164 Benninger Drive, Kitchener, a stunning pre-construction home in the highly desirable Trussler West community by Fusion Homes. This Camden A model offers an impressive 2,600 sq. ft. of thoughtfully designed living space on a premium 36 walk-out lot, making it the last available opportunity of its kind in the neighborhood. Designed for both elegance and functionality, this home features 4 spacious bedrooms, 2.5 bathrooms, and an optional main-floor bedroom with a private 3-piece bath, ideal for multi-generational living or guest accommodations. The brick and vinyl exterior adds timeless curb appeal, while the double-car garage and extended driveway provide ample parking for up to 4 vehicles. Inside, the open-concept main level boasts 9 ceilings, a carpet-free design, and a modern kitchen with quartz countertops, premium cabinetry, and a generous island, creating the perfect space for both everyday living and entertaining. Natural light pours into the expansive living and dining areas. The versatile main-floor bedroom with an attached 3-piece bathroom offers convenience and flexibility, making it an ideal private retreat. Upstairs, the primary suite is a true sanctuary with a spa-inspired ensuite and a walk-in closet, while the additional bedrooms are equally spacious. This rare walk-out lot provides breathtaking backyard views, added natural light in the lower level& endless possibilities for customization. To make this incredible home even more appealing, buyers will receive nice offers from builders. This is a fantastic opportunity to secure a luxurious, future-ready home in one of Kitcheners most sought-after communities. Custom floorplan modifications are available to tailor the home to your unique lifestyle, subject to drafting approval & applicable fees. Dont miss your chance to own this final walk-out lot. Book your showing Today! (id:54662)
RE/MAX Twin City Realty Inc.
101 Main Street
Lambton Shores, Ontario
Price Includes Building Permit! ---- A Remarkable Investment In The Heart Of Thedford, Ontario! Located At A Core Downtown Intersection, Near The County Government Office, This Soon-To-Be-Approved Mixed-Use Development Offers A Rare Chance To Own Property In A Rapidly Growing Community With A Blend Of Commercial And Residential Spaces. This 12,000-Square-Foot Property Features 3 Commercial Units Plus 1 Residential Unit On The Main Floor And 6 Residential Units On The Second Floor Ideal For Capturing The Area's Increasing Demand For Convenient Living And Business Facilities. Thedford's Expanding Community Is Close To Popular Destinations Like Grand Bend Beach And Pinery Provincial Park, Drawing Tourists And Residents Seeking A Relaxed Lifestyle. Surrounded By Top Golf Courses, Wineries, And Just A Short Drive From Major Cities, It's An Attractive Setting For Families, Retirees, And Remote Workers. Lambton County Promotes Growth, Making This Business-Friendly Area Ideal For New Ventures. Local Government Support, Combined With Strong Tourism, Ensures A Steady Demand For Both Residential And Commercial Tenants. This Property Offers Dual-Income Potential With Rental Units And Commercial Spaces In A High-Demand Area ---- An Excellent Investment In An Expanding Ontario Market. (id:54662)
RE/MAX Atrium Home Realty
132 Main Street
Lambton Shores, Ontario
Discover A Remarkable 1.27-Acre Development Opportunity In The Heart Of Thedford, Lambton Shores, Ontario ---- Perfectly Positioned For Growth And Investment. This Flat, Easily Developable Land, Located On A Major Street With 183.4 Feet Of Main Street Frontage And Dual Street Access, Offers Two Entrances And Exits For Versatile Development Options. Fully Serviced With Hydro, Gas, And City Sewer Systems Readily Available, This Property Is Currently Zoned Commercial And Industrial, With Municipal Confirmation For A Seamless Conversion To Residential Zoning, Allowing For The Construction Of Up To 36-Unit Residential And Commercial Space. Lambton Shores Is A Rapidly Growing Community With A High Demand For Housing, Driven By Its Relaxed Lifestyle, Proximity To Attractions Such As Grand Bend Beach, Pinery Provincial Park, Wineries, And Golf Courses, And Easy Access To Major Highways Connecting To Urban Centres. Supported By A Business-Friendly Environment And Strong Government Incentives, This Site Presents Dual-Income Potential With Residential Rental Units And Optional Commercial Opportunities. This Development Caters To Families, Retirees, And Remote Workers, Combining The Charm Of A Tranquil Community With The Advantages Of A Thriving Tourist And Recreational Hub, Making It An Exceptional Investment Opportunity In One Of Ontario's Most Promising Regions. **EXTRAS** VTB Is Possible. (id:54662)
RE/MAX Atrium Home Realty
A3 - 6970 Lisgar Drive
Mississauga, Ontario
At 9th Line/Derry Rd, Excellent Opportunity For Any Kind Of Take Out Restaurant Or With A Minimum Of 20 Seat Dining. Right Beside 7/11 Gas Station, Pizza Nova, Katpakam Grocery, Subway Restaurant, Childcare And Saloon. Currently A South Asian Take Out Restaurant In A Well Established High Traffic Location. Business Included In The Sale Price With All Existing Chattels And Fixtures. 1250 Sqft. As $33.33/Sqft (Tmi & Tax Included). (id:54662)
Homelife/future Realty Inc.











