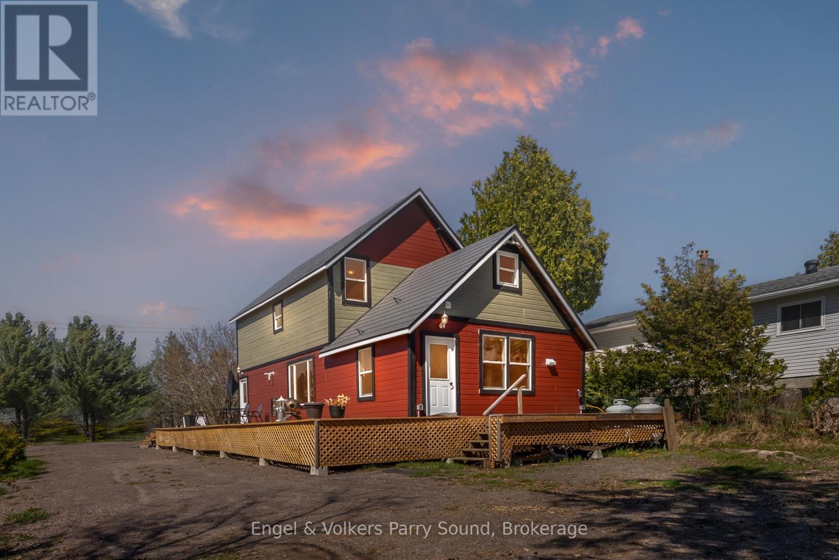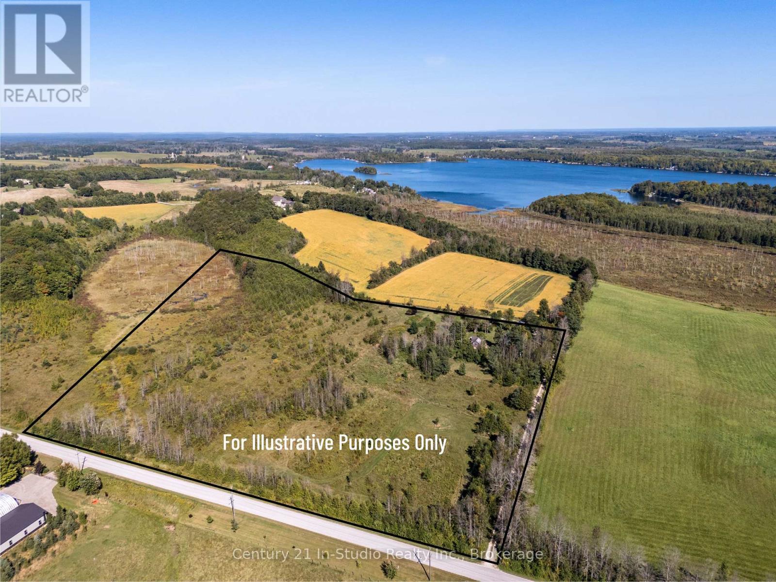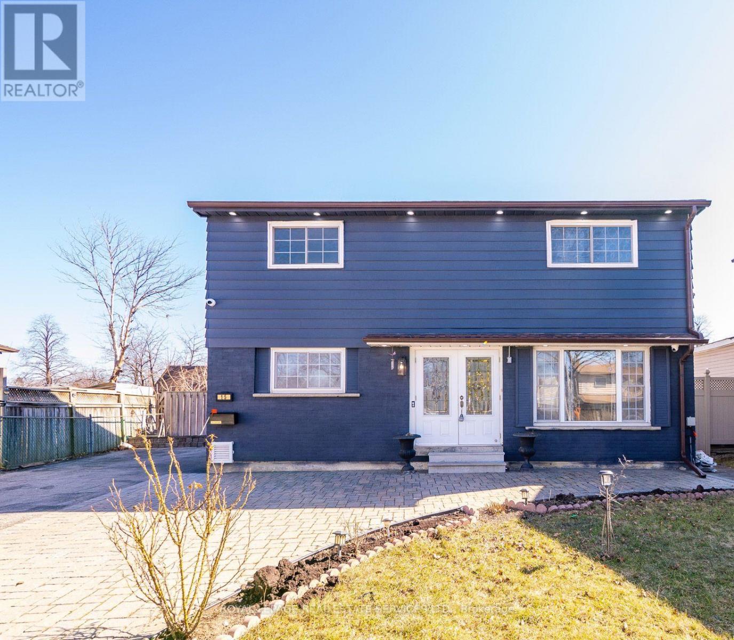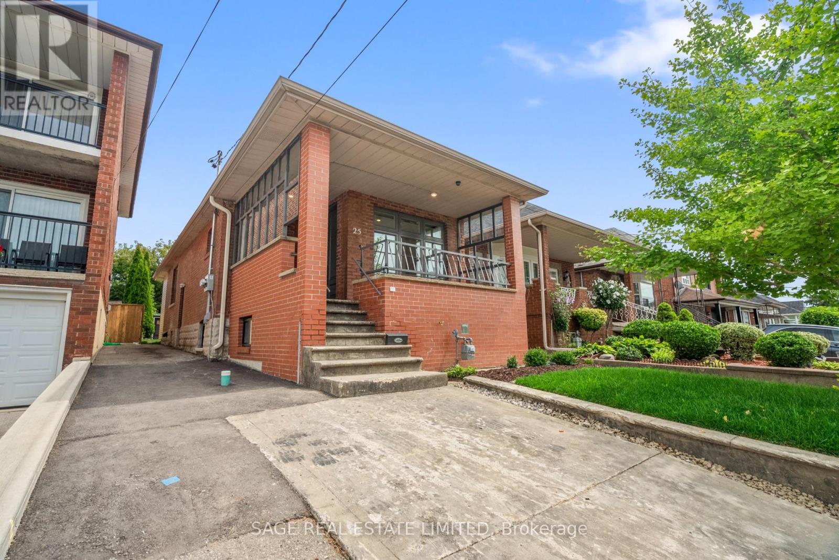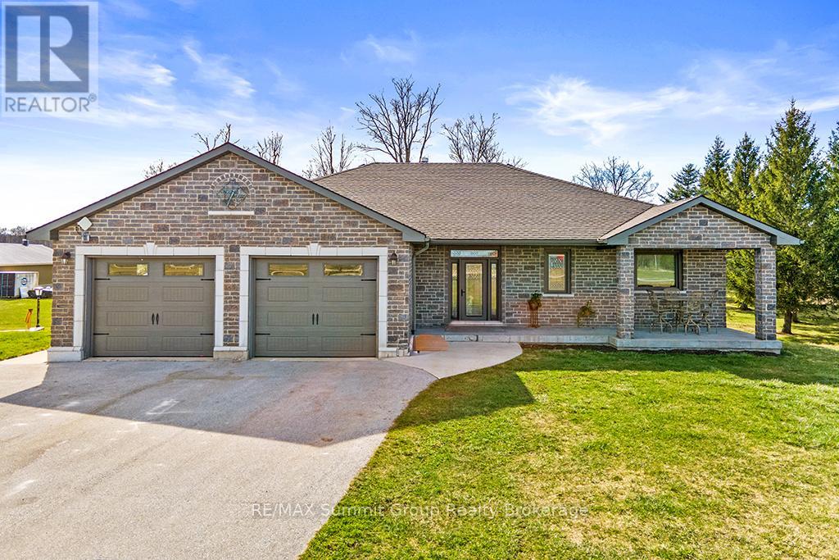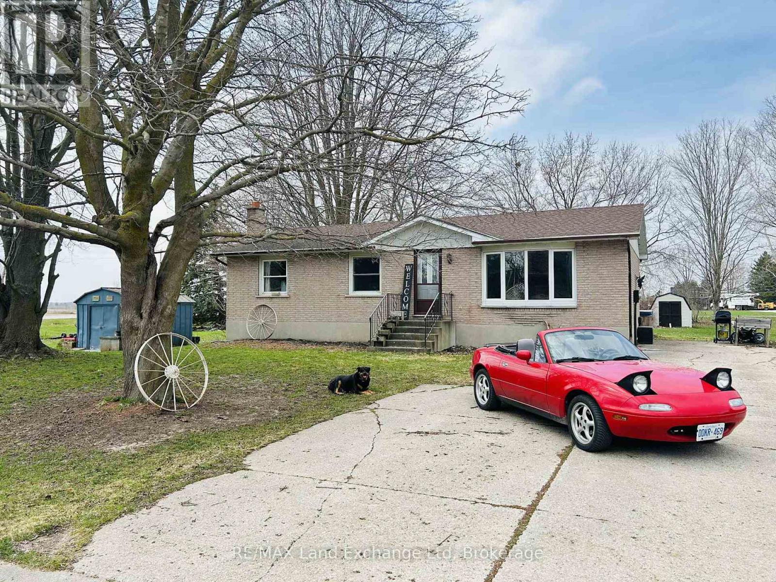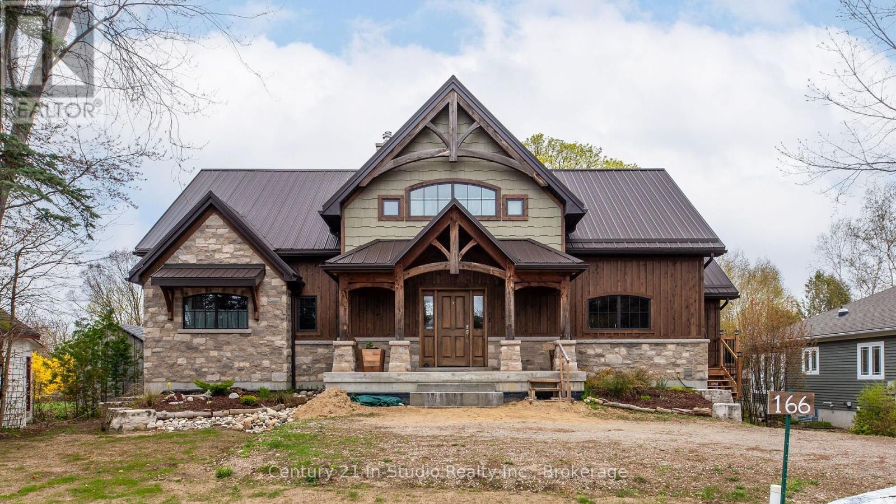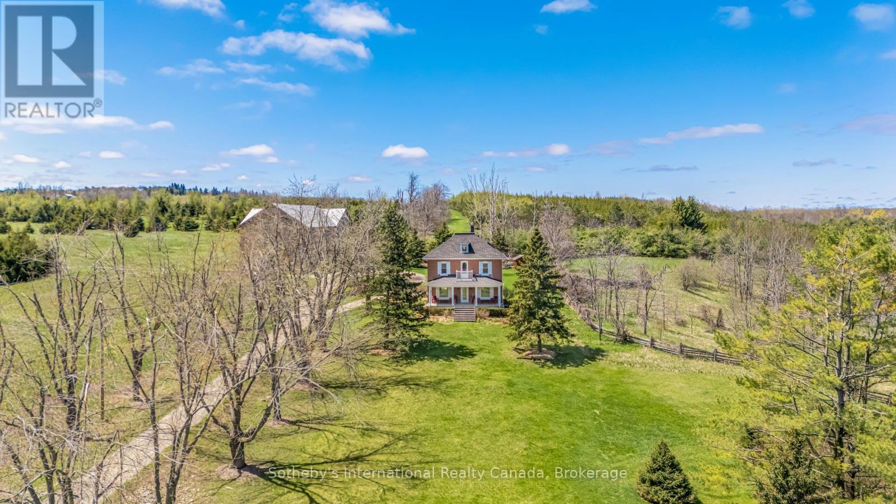1 Holland Avenue
Parry Sound Remote Area, Ontario
A Rare Georgian Bay Waterfront Retreat - Byng Inlet. Discover the perfect blend of history, nature, and modern comfort at this picturesque waterfront sanctuary on Byng Inlet, Georgian Bay. Boasting over 130 feet of west-facing shoreline, a rare sandy beach, and level access to the water, this serene escape is framed by mature trees and features a sheltered deep-water harbour ideal for boating enthusiasts. Thoughtfully updated, the 3-bedroom, 3-bathroom home offers stunning water views from every principal room. Enjoy the warmth of the three-sided propane fireplace, a spacious kitchen, and expansive wraparound decking perfect for lakeside entertaining. Recent upgrades include new electrical & plumbing, drilled well, & septic system, ensuring modern convenience without sacrificing cottage charm. A detached insulated garage provides ample storage and workspace, while the double lot spanning 0.67 acres offers privacy and space to enjoy natures beauty. Located in Wallbridge, an unincorporated township known for its abundant wildlife and recreational opportunities, this property is just minutes from the open waters of Georgian Bay and the community of Britt. Step into a piece of local history. Byng Inlet, named after Admiral John Byng and established in 1868, was once a hub of Ontario's historic lumber industry. Today, it offers a tranquil lifestyle rich with outdoor adventure and natural beauty. An exceptional waterfront investment where history meets modern living on Georgian Bay. (id:59911)
Engel & Volkers Parry Sound
282 Elsinore Road
South Bruce Peninsula, Ontario
Experience modern comfort and rural serenity on this stunning 25.64-acre farm. This idyllic property is nestled in the heart of the South Bruce Peninsula, offering breathtaking views. The recently updated 2-storey farmhouse integrates rustic charm with contemporary upgrades, creating the perfect retreat. The newly renovated kitchen showcases sleek quartz countertops, elegant tile flooring, and updated appliances ideal for easily preparing meals. It has two spacious bedrooms, including a primary suite featuring a walk-in closet and a beautifully updated bathroom with a luxurious glass walk-in shower and heated floors. This home offers a harmonious blend of both comfort and style. Imagine the inviting ambiance of the main level, complete with the comforting warmth of a wood stove. Upstairs, the vaulted ceilings create a spacious and elegant atmosphere.The property offers practicality and efficiency with two basements, one of which is spray-foamed and includes laundry facilities. Other updates and features include a drilled well with high-quality water, a water softener, a UV system, a sediment filter, new windows installed in 2022, and closed cell foam insulation. The furnace and A/C are only 3 years old, and the steel roof provides long-lasting durability.Outside, the picturesque landscape invites endless possibilities. Two large paddocks, three small winter paddocks with automatic waterers, and a run-in shelter make this property perfect for equestrian or livestock pursuits. With approximately 20 workable acres, there is potential to farm hay or explore other agricultural ventures. An electric fence and page wire ensure security, and a scenic creek adds to the lands natural beauty. The property also features a variety of fruit trees and berry bushes, offering fresh produce right in your backyard. This enchanting farm is the perfect sanctuary for those seeking a peaceful, rurallifestyle with modern comforts. (id:59911)
Century 21 In-Studio Realty Inc.
15 Banda Square
Toronto, Ontario
Welcome To 15 Banda Square, A Beautifully Upgraded 4+3 Bedroom Home, 2,031 Sq.ft Total Living Space Nestled On A Quiet, Family-Friendly Court. Situated On A 50x110 Ft Lot, This Home Features Parking For 4 Cars And A Large Private Backyard, Perfect For Entertaining. Inside, The Main Level Boasts Hardwood Floors, A Renovated 2022 Kitchen With New Floors, Cabinets, And Appliances, Along With Pot Lights And Smooth Ceilings. A Custom TV Wall Façade (2025) And Built-In Ceiling Speakers Enhance The Living Space With More Pot Lights Illuminating The Entire Home. A Main-Level Bedroom (Or Office/Den), Side Entrance, And A 4-Piece Bath Add Convenience And Flexibility. Upstairs, Enjoy Hardwood Floors (2022), Spacious Bedrooms, And A Renovated 4-Piece Bathroom (2024-2025). The Renovated Lower Level (2013) Features A Kitchen, Two Bedrooms, A 4-Piece Bathroom And Recently Installed Ceiling Pot lights(2025), Ideal For Extended Family Or Rental Potential (Not Legal). Key Exterior Upgrades Include New Soffit Lighting (2025), A Security System (2025, 6 Cameras), Painted Aluminum And Brick (2025), Eavestroughs (2018), And Interlock Landscaping (2017, $10K Investment). Located Minutes From Humber College, William Osler Hospital, University Of Guelph-Humber, Woodbine Centre, Parks, Trails, And Shopping, With Easy Access To Highways 27, 427, 401, And Pearson Airport. A Perfect Home For Families Or Investors! (id:59911)
Royal LePage Real Estate Services Ltd.
25 Chamberlain Avenue
Toronto, Ontario
Duplexes Have More Fun. Investors! House-Hackers! Multi-Generational Families! Welcome to 25 Chamberlain Avenue - a stunning, income generating, fully renovated 4-bedroom legal duplex with 2 bedrooms on the main level and 2 bedrooms in the bright, fully renovated lower unit! This detached bungalow sits on a 25x125.50 foot lot and has been completely transformed from the studs, offering a perfect blend of modern design and functionality. Both units feature an open-concept layout, sleek contemporary kitchen, stylish finishes, and in-unit laundry. This home is an ideal opportunity for investors, multi-generational families, or end-users seeking rental income to help offset monthly costs. Thoughtfully renovated with attention to detail, both units offer modern fixtures, updated electrical and plumbing, brand-new flooring, and energy-efficient features - ensuring a truly move-in-ready experience. Sitting on one of the most spacious lots in the area, this property boasts a huge backyard, perfect for entertaining, gardening, or creating an outdoor retreat. The front parking adds extra convenience in this high-demand area. Located just minutes from multiple stops on the highly anticipated Eglinton LRT, commuting is effortless with easy access to TTC, major roads, and future transit expansion. Nestled in the growing Fairbank community, this home is surrounded by parks, schools, shopping, dining, and vibrant neighborhood amenities. Enjoy the best of city living with nearby Fairbank Memorial Park, York Beltline Trail, and quick connections to downtown Toronto. This is a rare opportunity to own a turn-key duplex in a rapidly appreciating neighborhood. Whether you're looking for a smart investment, a home with rental income, or a multigenerational living solution, this one checks all the boxes. Don't miss your chance to own in one of Torontos most exciting up-and-coming areas! Generates over $5,500/month in rent!!! Current rental terms end this fall! (id:59911)
Sage Real Estate Limited
217890 Concession Road 3
Georgian Bluffs, Ontario
Set on 51.2 acres just outside Owen Sound, this stone bungalow offers the kind of space and setup that works for real life, whether you're looking for privacy, hobby space, or multi-generational living. Inside, the main floor is bright and well laid out, with a vaulted ceiling in the living room, a connected kitchen with island and plenty of storage, and a separate dining area that works for everyday meals or family get-togethers. Off the attached double garage, there's a practical mudroom and walk-in closet, plus a laundry room that doubles as a pantry. You'll find two bedrooms on this level, including a spacious primary suite with a walkout to the back deck, full ensuite bath, and plenty of closet space. A second full bath is just outside the second bedroom, ideal for guests or kids. The finished lower-level walkout adds real flexibility, with two more bedrooms, a full bath, a large living area, and a kitchenette. It's set up perfectly for extended family, an in-law suite, or even rental potential. There's also a cold room, tons of storage, and a walk-up to the garage for easy separate access. Outside is where this property shines. A heated 30x60 workshop with in-floor heat and water is ideal for trades, hobbies, or a home-based business. There's also an 86x36 barn with a concrete floor and hydro, plus extra covered space off the back and side. A 16x28 run-in offers shelter for animals if you're thinking of pasture use. The land is a mix of workable fields and fenced areas, with approximately 30 acres workable, 22 of which are systematically tiled. There are 5 acres of fenced pasture and 10 acres currently used for hay. Located on a paved road with frontage on two sides, it's just minutes to Harrison Park and all the amenities of Owen Sound. If you're looking for a place that offers space, function, and a quiet setting that's still close to town, this one checks all the boxes. (id:59911)
RE/MAX Summit Group Realty Brokerage
1045 Fair Birch Drive
Mississauga, Ontario
Welcome To Your New Home On Tree-Lined Fair Birch Drive In Coveted Lorne Park. This 4+1 Bedrooms, 4 Bathrooms Designer Residence Is Perfect Living. Great Layout Provides Ample Indoor & Outdoor Space For The Family Or To Entertain Old And New Friends. Enjoy The Inground Saltwater Pool, Patio And Backyard With Lots Of Lawn Space Privately Backing Onto A Lush Ravine. This Property Has Been Meticulously Maintained And Renovated Including A Complete 2022 Main Floor Overhaul Including New Hardwood Flooring, A Stunning Chefs Kitchen Relocated For Maximum Functionality, All New Appliances, Stylish Cabinetry, Waterfall Island Countertop And Two Sinks For Extra Versatility During Daily Life Or Special Occasions, 25-Year Shingles Roof And Skylight Installation. Nestled In A Family-Friendly Neighborhood With Abundant Green Spaces, Shops, And The Esteemed Lorne Park School Catchment Area, This Home Offers The Ultimate Suburban Lifestyle. Enjoy Walking Distance To Grocery, Restaurants, Services And Convenient Access To The QEW.2023 - New Hayward Pool Pump 2022 - Skylight Tunnel Installed 2022 - New Plywood And 25 Year Roof Shingles 2022 - Complete Main Floor Reno Including Kitchen Relocation, Floors and All New Appliances 2021 - Pool Converted to Saltwater 2021 - New Beam Central Vac Unit 2020 - 12' x 10' Metal Gazebo 2020 - Front And Backyard 7 Zone Rain Bird Lawn Irrigation System 2019 - Pool Cabana/Garden Shed Installed 2019 - "Trampoline Style" Pool Cover Installed 2018 - Humidifier Installed on Furnace 2018 - Removable Child Safety Fence Installed Around Pool. (id:59911)
Royal LePage Real Estate Services Ltd.
86731 Fischer Line
Morris Turnberry, Ontario
Introducing a charming home that perfectly blends a country feel with the convenience of town living! This property boasts three or more spacious bedrooms, offering ample room for family and guests. The full unfinished basement is spray foam insulated, providing a blank canvas for buyers to customize to their liking, whether its adding additional bedrooms, a home office, or a recreational space. Enjoy the outdoors on the large back deck, ideal for entertaining or simply relaxing while soaking in the serene surroundings. The home is filled with loads of natural light, creating a warm and inviting atmosphere throughout. Additionally, there's a possibility of a basement bedroom that has already been roughed in, adding even more potential to this fantastic property. Don't miss out on the opportunity to make this house your dream home! (id:59911)
RE/MAX Land Exchange Ltd
15 Deer Valley Drive
Caledon, Ontario
Welcome Home To This 4 + 1 Bedroom Fully Detached All Brick Home! Traditional Floorplan Layout Features A Formal Living Room & Dining Area, Gourmet Kitchen w/Island & Stainless-Steel Appliances, Family Room w/Gas Fireplace & Walk-Out To Back Patio, Functional Mudroom From Garage, Fantastic Bedroom Sizes, Spacious Primary Bedroom w/Walk-In Closet & Ensuite Private Bathroom, Fully Finished Basement With a Cantina, In-Law Kitchen & Rec Room Area. This Family Homes Has No Neighbours Behind & Back Onto a Park! Rear Yard w/Pond, Garden Shed & Back Porch For Family Entertaining! (id:59911)
RE/MAX Escarpment Realty Inc.
469 Evans Avenue
Toronto, Ontario
OPPORTUNITY KNOCKS!! This Great Property Features a Rare & OVERSIZED CORNER BUILDING LOT Currently Fronting on Evans Avenue in Highly Desired Toronto's Alderwood Community. Ideal for BUILDERS, DEVELOPERS, INVESTORS & End Users. Currently Zoned RM (U4 x 18) allows for various uses and possibilities. Potential to Severe into 3 or 4 Detached Building Lots, Severe into 2 Lots and Under the Multiplex By-law, construct a fourplex on each lot + a garden suite could also be developed on each lot in addition to the fourplexes. Evans Avenue is designated as a Major Street under the Major Streets By-law, so possible to incorporate a small apartment building with a maximum of 60 units and 6 storey's or townhomes and mixed-use building lots. Various options and possibilities for Buyers to determine their best use, design and value!! Bonus ** Immediate Cashflow Option Featuring a Beautiful Bungalow Home Owned by the Same Family for Over 54 Years, with just over 1340SF, 3 Bedrooms, 2.5 Baths, Open space layout, Full basement, Detached Garage and Beautiful Circular Driveway, the Home is in Pristine Condition & Can Be Easily Rented while working on development plans. Various New Home Build Projects Being Completed in the Area as Pocket Continues to Grow Rapidly with Great Resale Value on New Builds with Smaller Lots Selling for $ 1.8Mil+. All in Prime Neighbourhood with Great Schools, Parks, Shops & Restaurants, Sherway Gardens, Queensway Hospital & More. Commuters Dream with Quick Access to Major Highways QEW, Gardiner, 427, Long Branch Go Station & TTC Stops Right Across the Street. Truly a Great Property with Tons of Opportunity! (id:59911)
Sam Mcdadi Real Estate Inc.
166 Clarendon Street
Saugeen Shores, Ontario
A Rare Riverfront Retreat in Southampton. Welcome to a one-of-a-kind timber frame masterpiece nestled on the banks of the Saugeen River, just steps from the shores of Lake Huron. This extraordinary home blends artisan craftsmanship with refined luxury in one of Ontario's most coveted locations. From the moment you step into the grand foyer, you're greeted by a stunning interplay of natural elements rich timber beams, elegant tile, and soaring glass. The dramatic living room is the heart of the home, where cathedral ceilings and exposed hammerbeam trusses frame a floor-to-ceiling stone fireplace. Sunlight floods the space through expansive windows, creating a warm and inviting ambiance. The chefs kitchen is an entertainers dream, with a generous central island that seats five, gleaming quartz countertops, and exquisite cabinetry with custom pot drawers and glazed uppers. Host elegant dinners in the dining room, or step onto the raised balcony to dine alfresco with views of your private, treed backyard. The main floor primary suite is a tranquil escape featuring its own secluded balcony, a lavish 5-piece spa-inspired ensuite with freestanding soaker tub, glass walk-in shower, double vanity, and a generous walk-in closet. Upstairs, a glass-railed loft overlooks the living room, flanked by two private bedrooms and a luxurious central bath. The fully finished lower level offers even more indulgence: a radiant-heated family room with stone hearth wood stove, wet bar, walk-out patio access, a spacious bedroom, full bath, exercise room, and a wine-lovers dream cold room. Just steps from Pioneer Park, the riverfront harbour, and Southampton's charming downtown, this home offers an unparalleled lifestyle of beauty, privacy, and prestige. (id:59911)
Century 21 In-Studio Realty Inc.
717218 1st Line E
Mulmur, Ontario
Escape to the rolling hills of Mulmur and discover this beautifully preserved three-storey brick farmhouse set on 88 acres of pristine countryside. Rich in character and lovingly maintained, the home exudes warmth and timeless charm offering a rare opportunity to embrace the very best of country living. Enter through the welcoming front veranda or opt for the side foyer with direct access from the driveway. The main floor is filled with natural light and features a spacious living room with original wood trim and a cozy wood-burning fireplace, a formal dining room with hardwood floors and tranquil pond views, and an upgraded kitchen with stainless steel appliances. A powder room, full four-piece bath, and laundry room add comfort and convenience. Upstairs, four bright bedrooms share another four-piece bath. The third floor unveils a sunlit open loft with cathedral ceiling, its own bathroom, and endless versatility ideal as a fifth bedroom, home office, art studio, or serene yoga retreat. The natural surroundings are truly exceptional, with sweeping vistas, a spring-fed pond ideal for swimming, and private trails winding through mature forests. Appoximately 50,000 trees have been thoughtfully planted, enhancing the propertys privacy and year-round appeal. Outdoor highlights include a large classic bank barn, tennis court, and ample open space for recreation or relaxation. A long driveway leads to a circular drive with parking for 15+ vehicles perfect for hosting gatherings. Tucked away on a quiet country road with breathtaking views and unmatched seclusion, this exceptional property is just minutes from Mansfield Ski Club, Mono Cliffs Provincial Park, the Bruce Trail, 20 minutes to Mad River Golf, Devil's Glen ski and the charming village of Creemore. Whether you're searching for a full-time residence or a peaceful weekend escape, this extraordinary estate blends traditional elegance, natural beauty, and rural tranquility in perfect harmony. (id:59911)
Sotheby's International Realty Canada
6227 Highway 6 Highway
Northern Bruce Peninsula, Ontario
Home Sweet Home! Attention first-time home buyers or semi-retirees! This 2 bedroom, 4Pc bathroom home sits on 1.6 Acres only a short distance to Tobermory in Northern Bruce Peninsula. Considering a home-based business? This property offer Highway exposure, plenty of parking plus a detached garage with carport. The property backs onto over 600 Acres of Crown Land - nature and adventure in your back yard! The property is mainly level, with a large cleared area. Enjoy campfires, stargazing or hiking. Inside the 1500sq.ft. home, you are welcomed by a large foyer with coat storage and tiled flooring. The lower level family room features a wood stove to keep you cozy and warm. Easy access to a large laundry room (partially finished) and secondary bedroom (or potential office) also on the main level. Upstairs you will find a sitting area with large windows and propane fireplace. The eat-in kitchen offers a walk-out to the large back deck. The primary bedroom and 4Pc bathroom are spacious and adjacent. Located only a short drive to Tobermory, Singing Sands Beach, The Grotto and the Bruce Trail, you can consider making this your year-round cottage until retiring in the area. Or, if you are looking to start a family, it is a great starter home and property! This home has been well-loved, and is looking for someone to take on pride of ownership! (id:59911)
RE/MAX Grey Bruce Realty Inc.
