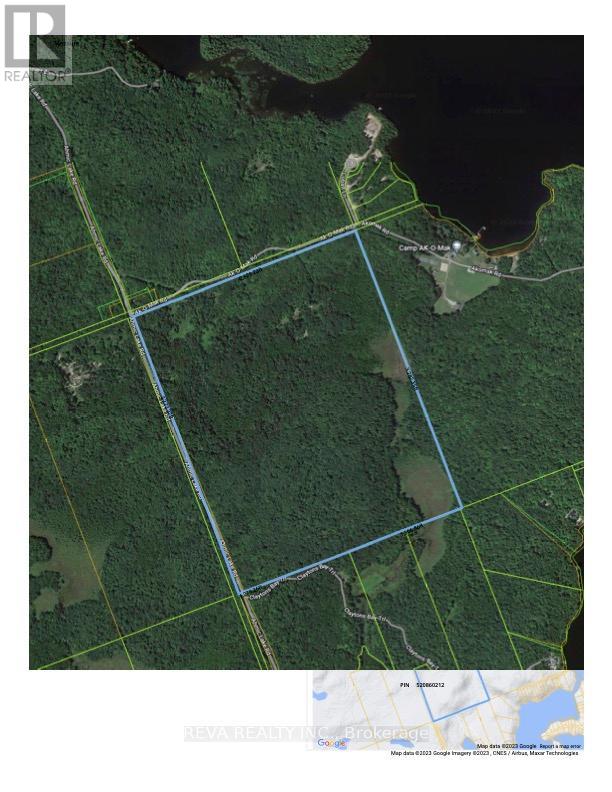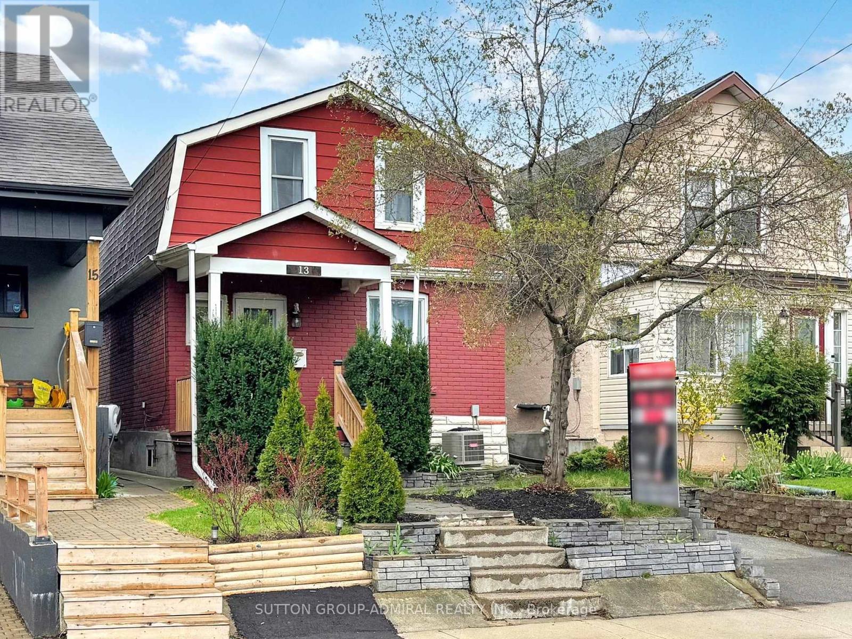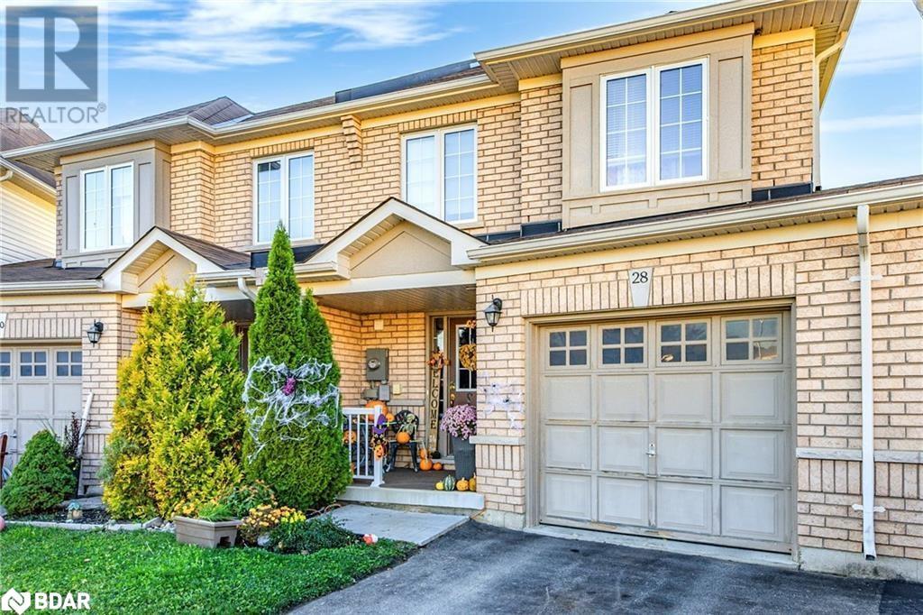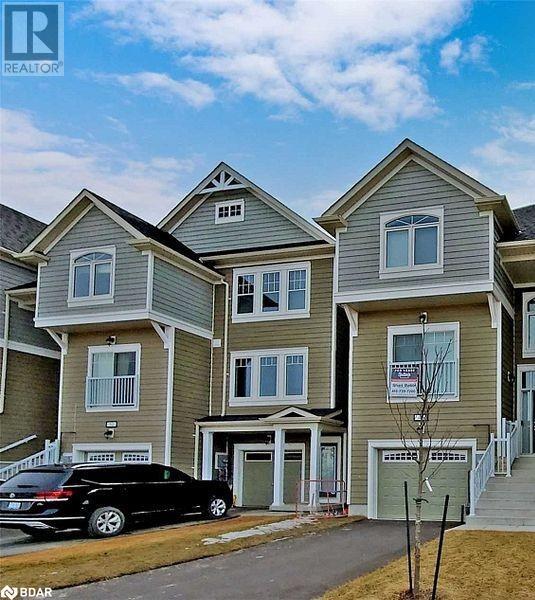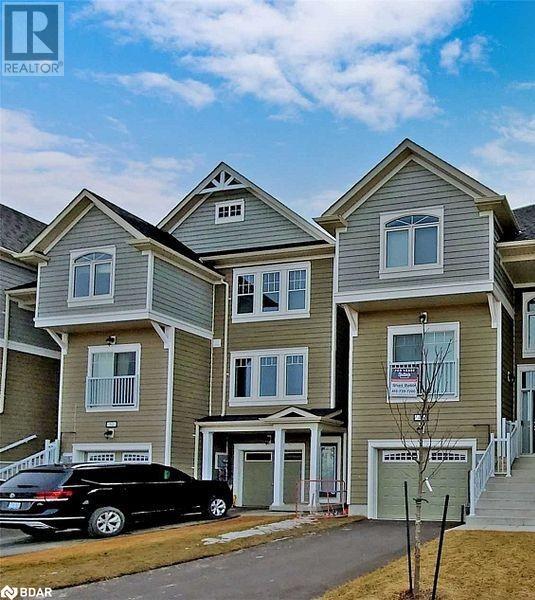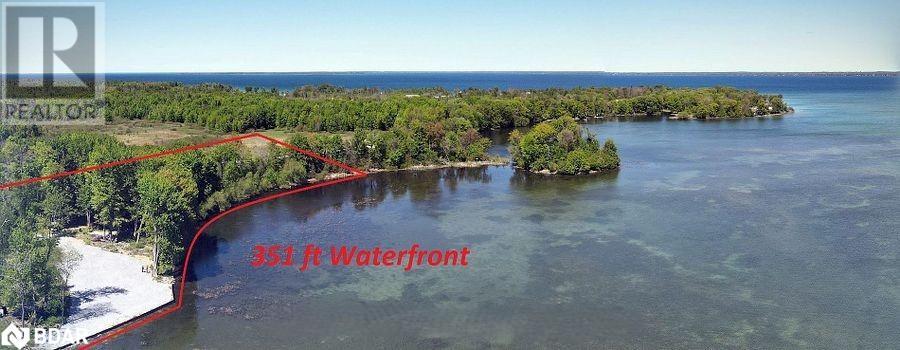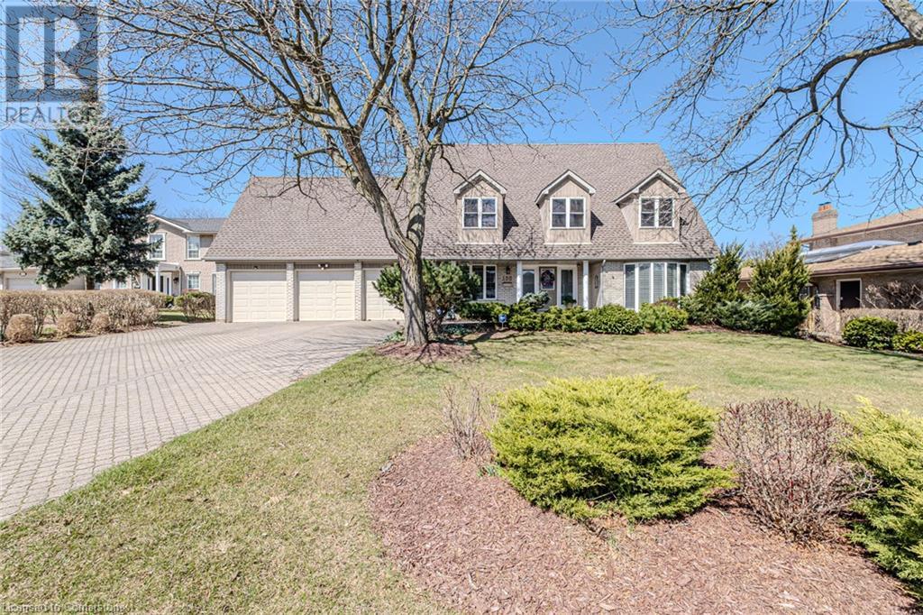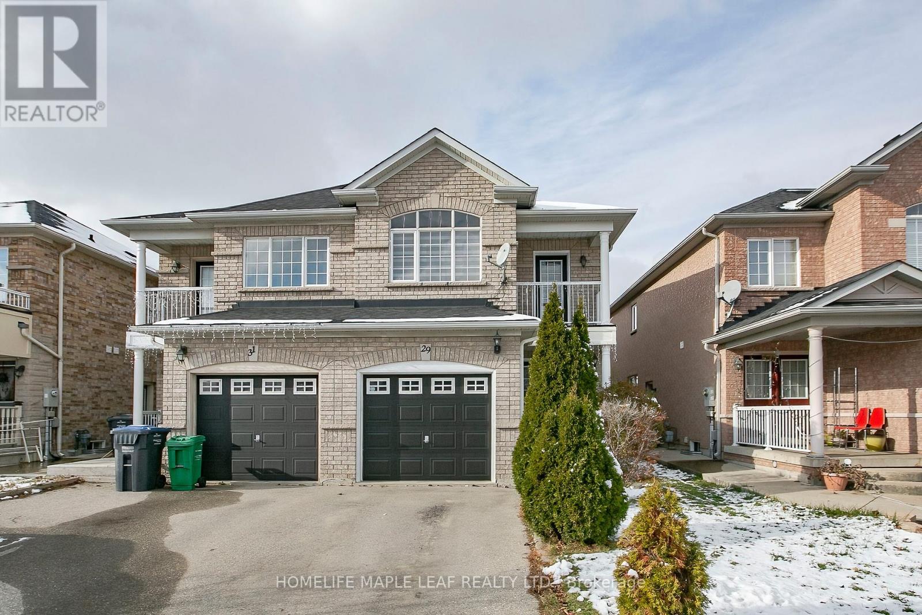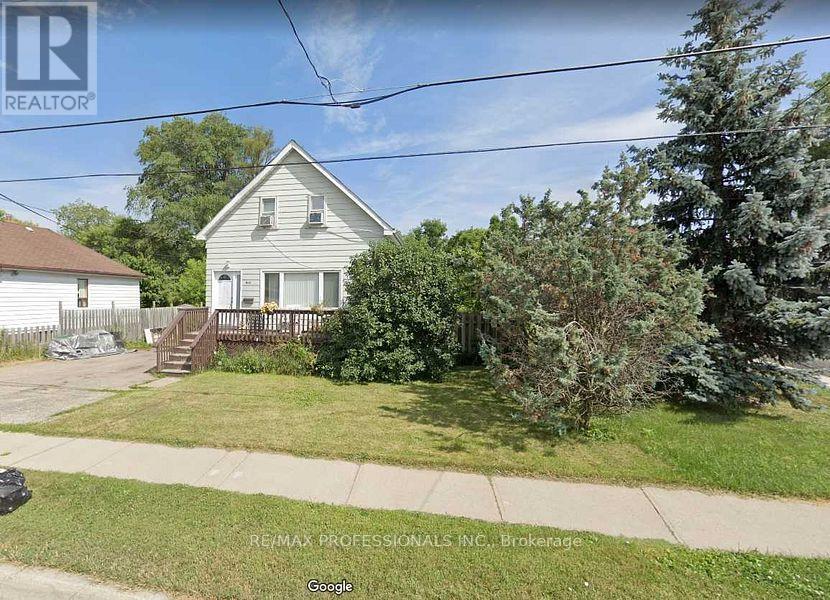902 Bamford Terrace
Peterborough North, Ontario
Brand-New Corner Lot Home with Premium Features in Peterborough! Welcome to 902 Bamford Terrace, a stunning newly built home offering 2,100 square feet of modern living space on a premium corner lot providing more property than neighboring homes for added privacy and outdoor enjoyment. Built with an above grade elevation, this home offers an excellent opportunity to create a walkout basement, maximizing living space and investment potential.This Tarion warranted home is designed for comfort and convenience, featuring 4 bedrooms and 3 bathrooms, thoughtfully laid out for modern family living.The open concept main floor is both stylish and functional, with a powder room for guests and seamless flow into the living and dining areas. The kitchen is ready for modern living, equipped with gas hookups for the stove and a water line for the fridge. Upstairs, you'll find the primary suite with a private ensuite, two additional bedrooms, a second full bath, and the convenience of same level laundry, complete with a gas hookup for the dryer. The unfinished basement offers endless possibilities, including a potential separate entrance and walkout design, thanks to the home's elevated lot. A single car garage and private driveway complete the package. Outdoor enthusiasts will love the nearby parks and trails, including a subdivision trail that connects to the Trans Canada Trail perfect for walking and biking. Families will appreciate being on the school bus route, and the home's close proximity to grocery stores, gas stations, schools, shopping, and dining makes daily errands a breeze. Plus, this home is just a short drive to Trent University and Fleming College, making it an excellent choice for families and investors alike. Don't miss your chance to own this move in ready home in one of Peterborough's most desirable neighborhoods! (id:59911)
Royal LePage Proalliance Realty
39 Akomak Road S
Magnetawan, Ontario
Maple syrup, timber, hunting camp, dream building site, investment over time, abundant options to choose from with this property! 198 ACRES OF FORESTED LAND on Ahmic Lake Road off Hwy 11 just south of the town of Magnetawan. There is good road frontage with an entrance and laneway already in place and hydro on Ahmic Road. No record of recent logging. Buyer to check property for stumps. Possible for 5000+ taps to be installed, buyer to verify. Ahmic Lake Road is maintained year round. Potential buyers should conduct their diligence with the local municipality about zoning. Buyers to be accompanied by their Realtor, please do not trespass. HST is applicable on Sale Price. Contact your Realtor for a showing. (id:59911)
Reva Realty Inc.
13 Rutherford Avenue
Toronto, Ontario
Nestled On A Serene Street, This Beautifully Renovated Detached Home Is Bathed In Sunlight. The Kitchen Dazzles With Quartz Countertops And Backsplash, Complemented By A Spacious Pantry Room. Step Outside To A Large, Grassy Backyard Enclosed With A Deck, Ideal For Bbqs And Family Gatherings. The Home Features Luxury Vinyl Flooring And Potlights Throughout, Freshly Painted, With An Open-Concept Living And Dining Area Showcasing A Reclaimed Wood Fireplace. Additionally, The Property Includes A 2-Bedroom Basement Apartment With A Separate Entrance And Its Own Laundry, Providing Rental Income Potential. Private Front Pad Parking Is Available. (id:59911)
Sutton Group-Admiral Realty Inc.
1 - 149 Alderbrae Avenue
Toronto, Ontario
Welcome to this fully renovated 2-bedroom apartment located in Alderwood, in the heart of South Etobicoke! Enjoy a modern lifestyle with a newly updated kitchen and bathroom, featuring sleek finishes, new tile and laminate flooring, and large above-grade windows that flood the space with natural light. Fully renovated kitchen & bathroom New laminate and tile flooring throughout Large, sun-filled windows Spacious, functional layout Prime Location: Easy access to major highways, TTC & GO Transit Close to parks, trails, schools, and community centres Close to Farm Boy, No Frills, and local grocers Minutes from shops, restaurants, and everyday amenities Located in a friendly, community-focused neighbourhood Perfect for professionals, or anyone seeking comfort, convenience, and a vibrant local lifestyle. (id:59911)
Royal LePage Porritt Real Estate
28 Lancaster Court
Barrie, Ontario
Discover this Bright and Spacious Freehold Semi-Townhome in the highly sought-after South Barrie neighborhood. Nestled in a safe and quiet court, this home offers one of the Largest and Most Practical Layouts. It features an Oversized Inviting Master Bedroom W/ En-Suite, a Beautifully upgraded kitchen complete with an island sink, and a breakfast area that opens to a deck. Separate living and family rooms provide ample space for relaxation, while elegant oak stairs add a touch of sophistication. Sitting on an extra-deep, pie-shaped lot stretching 179 feet, this home offers plenty of outdoor space. Located just steps from Hyde Park Public School and St. Gabriel Archangel Catholic School, it's perfect for families seeking both comfort and convenience in a secure community. (id:59911)
Sutton Group-Admiral Realty Inc.
48 High Tide Drive
Wasaga Beach, Ontario
Welcome To A New Way Of Living In This Bright And Beautiful 3-Bedroom Home. Located In A Master-Planned Community In The Heart Of Wasaga Beach's Four-Seasons Recreation Area, This Home Is Next To A Golf And Country Club And Within Walking Distance To The World's Longest Freshwater Beach On Georgian Bay. Whether You Enjoy Nordic Skiing, River Kayaking, Or Exploring The Countryside, You're In The Right Place! (id:59911)
Sutton Group-Admiral Realty Inc.
48 High Tide Drive
Wasaga Beach, Ontario
This Bright And Beautiful 3 Bedroom Home Welcomes You To A New Way Of Living. The Master-Planned Community In The Heart Of Four-Seasons Recreation Of Wasaga Beach, Next To A Golf & Country Club, Walking Distance To The World's Longest Freshwater Beach On Georgian Bay. Whether You Like Nordic Skiing River Kayaking Or Exploring The Countryside, You're In The Right Place! (id:59911)
Sutton Group-Admiral Realty Inc.
498 Blue Heron Lane
Georgina Island, Ontario
Secluded Waterfront Estate: Build Your Dream on 351 ft of Private Shoreline Unparalleled Privacy & Tranquility: This expansive waterfront parcel offers a rare opportunity to create your dream estate on a private court. Panoramic Waterfront Vistas: Enjoy breathtaking, uninterrupted views of the bay and surrounding conservation area. Prime Building Location: Build your dream home or castle surrounded by stunning natural beauty. Thriving Neighborhood: Be part of a community featuring exquisite new custom-built properties. (id:59911)
Sutton Group-Admiral Realty Inc.
136 Country Club Drive
Hamilton, Ontario
Welcome to 136 Country Club Drive, a timeless Cape Cod-style home where classic elegance meets modern comfort. Nestled on a beautifully landscaped lot overlooking the prestigious Glendale Golf and Country Club, this 4-bedroom, 4-bathroom gem offers the perfect blend of charm, space, and breathtaking scenery. Impeccably well-maintained and lovingly cared for, this traditional home is truly move-in ready and just waiting for the next family to make it their own. Inside, you'll find gorgeous hardwood floors throughout the main floor living areas and upstairs hallways and bedrooms, adding warmth and character to every step. The formal living and dining rooms are perfect for entertaining, while a cozy family room and a separate den provide flexible living space—each boasting stunning views of the expansive backyard and the beautiful golf course just beyond. The open concept layout allows for a seamless flow between living spaces while still offering plenty of room for everyone to spread out. The finished basement adds even more versatility, ready to become your home gym, media room, playroom, or guest suite—whatever your lifestyle demands. Step outside to your own private retreat, featuring a concrete pool, a power awning for shaded lounging, and plenty of space to relax or entertain -all with a backdrop of sweeping views. The triple-wide driveway and spacious 3-car garage offer ample parking for guests, toys, or extra vehicles. Don’t miss this rare opportunity to own a beautifully maintained, classic home in a coveted location with unmatched backyard vistas and resort-style amenities. (id:59911)
RE/MAX Escarpment Realty Inc.
601 - 3650 Kaneff Crescent
Mississauga, Ontario
Welcome to this stunning 3 + 1 bedroom condo that's truly move-in ready! Located in the heart of highly sought-after Downtown Mississauga, this spotless, spacious, and bright unit boasts wall-to-wall windows that flood the space with natural light. The open-concept living and dining areas are perfect for entertaining, with dual access to the kitchen ensuring seamless flow. The kitchen is a chefs delight, featuring ample cabinetry, granite countertops, and a stylish backsplash. The primary bedroom offers a walk-in closet and a 3-piece en-suite bath. The versatile Den can be easily transformed into a home office! The condo also includes the convenience of in-suite laundry and 2 owned underground parking spots. Recent upgrades include New Kitchen cabinets, paint and tile flooring (2024), Stainless Steel Kitchen Appliances (2024), washer/dryer (2024) and modern light fixtures (2024). This is more than just a condo- its a lifestyle. Don't miss this opportunity. (id:59911)
Century 21 Best Sellers Ltd.
29 Dewridge Court
Brampton, Ontario
Semi-Detached home in the most desirable location of Brampton with double door entry. Upgraded kitchen Counters Top and all the washroom Counter Tops. New Light Fixtures. Walking Distance to Public transit, Library, School and many more amenities. Easy Access to Hwy 410. Main Floor Comes with newer hardwood Floor and ceramic Tiles in the foyer and Kitchen area. **EXTRAS** Stainless steel appliances, fridge, stove, Over the range microwave, washer, dryer , Central A/C. All window coverings, and light fixtures attached to the property. (id:59911)
Homelife Maple Leaf Realty Ltd.
900 Fourth Street
Mississauga, Ontario
A Great Buy For Builders, 2 Lots For The Price Of One. This Property Is Zoned Rm1 And Does Allow For Semi-Detached Homes To Be Built On This Property. Buy It Now And Build In The Summer! ************ Vendor Will Hold A Mortgage At A Reasonable Interest Rate, This Can Be A Great Help For Any Buyer And Builder!**********. Survey Attached **EXTRAS** Please Book Apt, Before Walking Property. (id:59911)
RE/MAX Professionals Inc.

