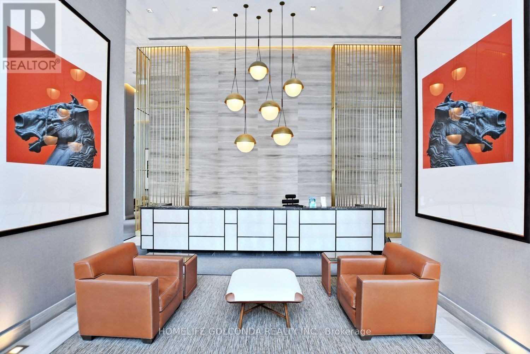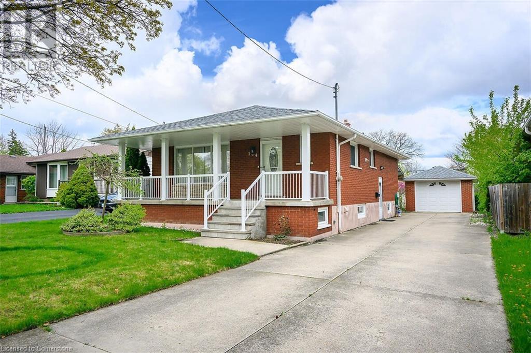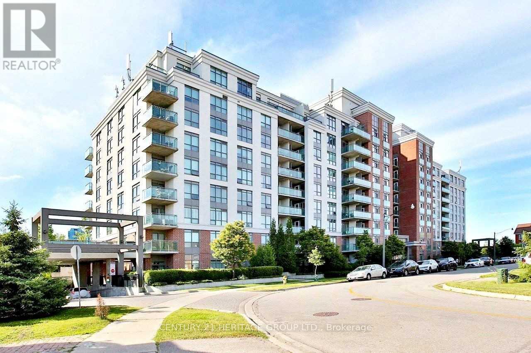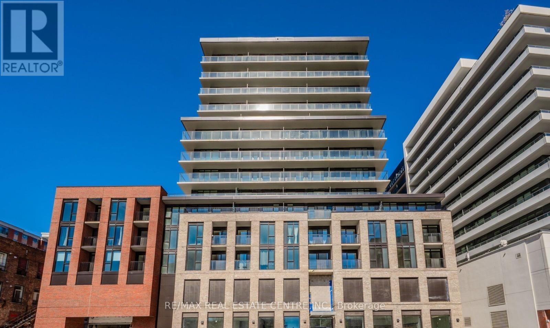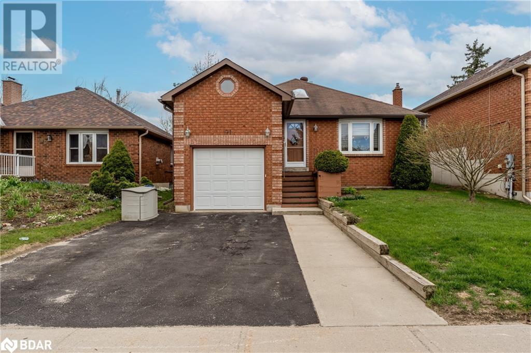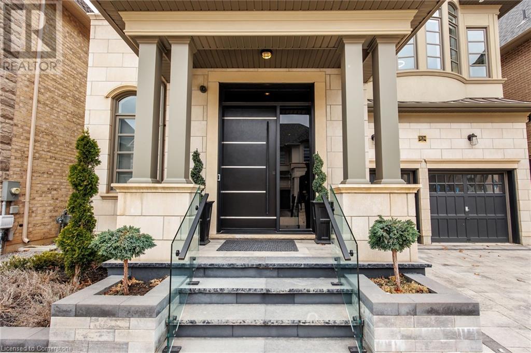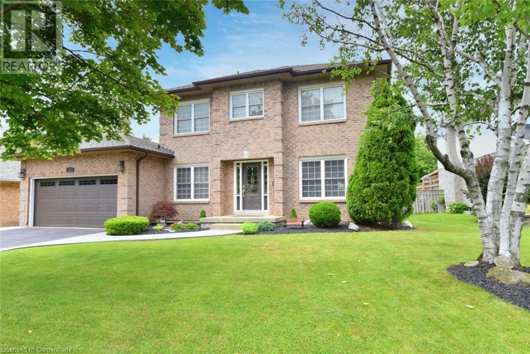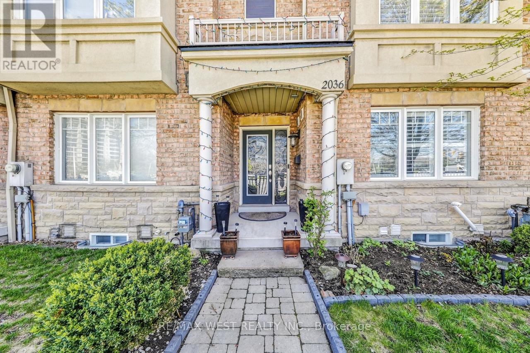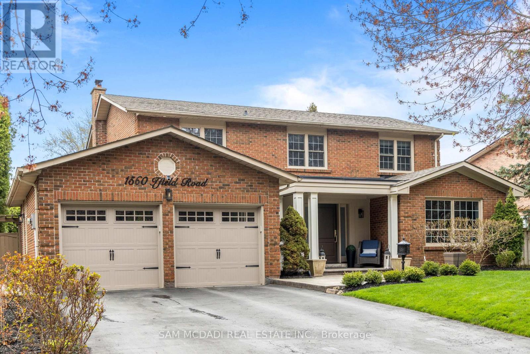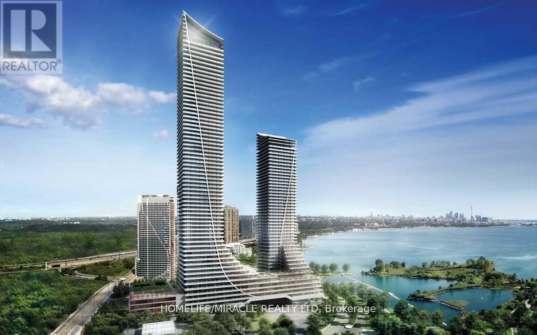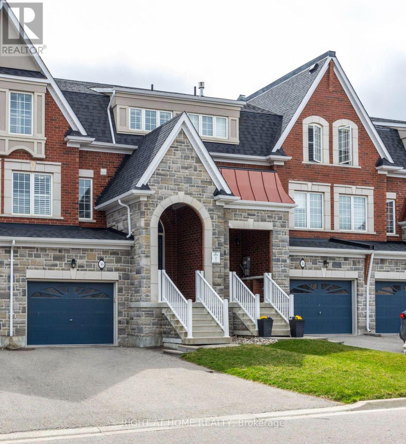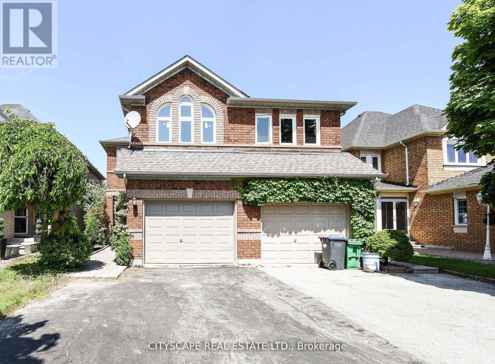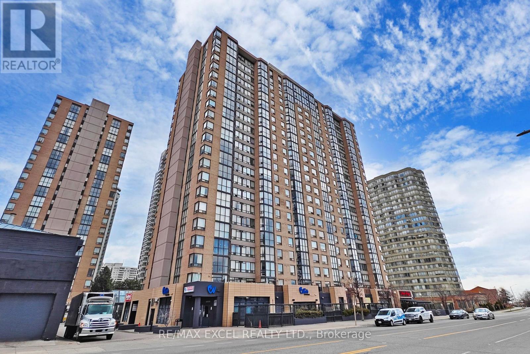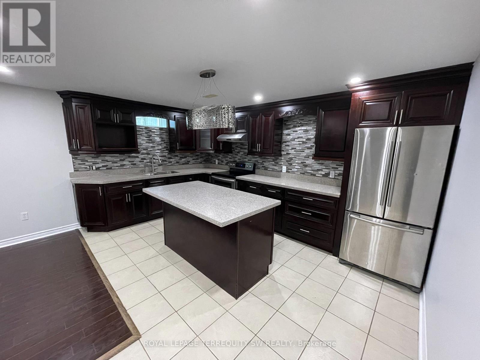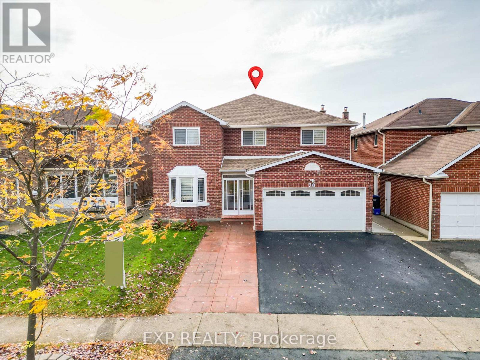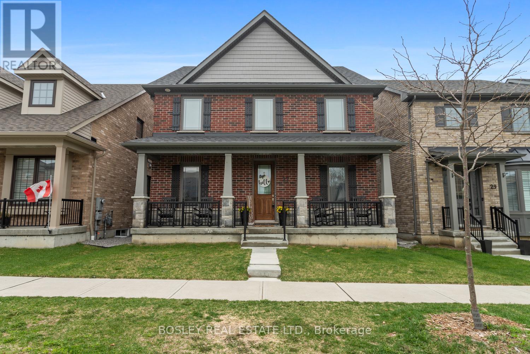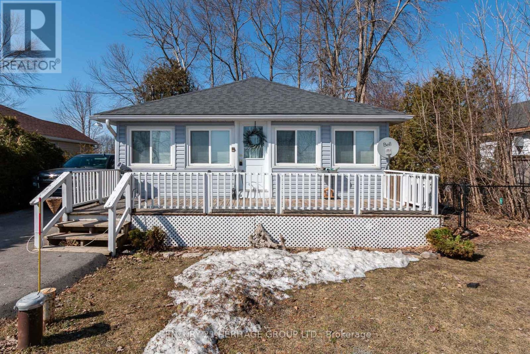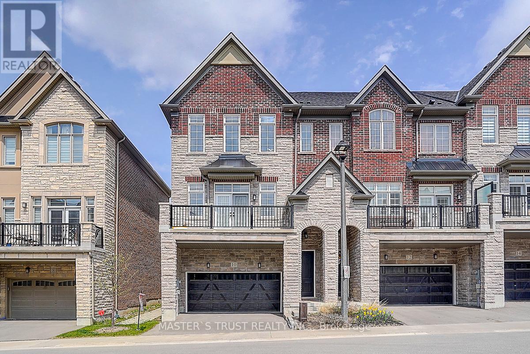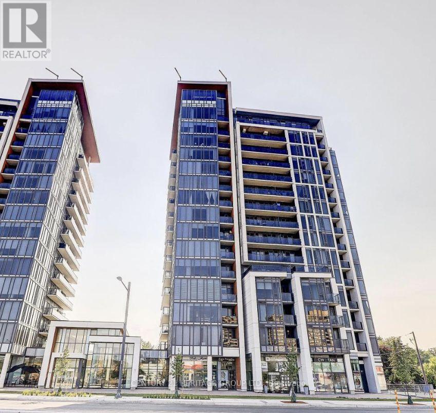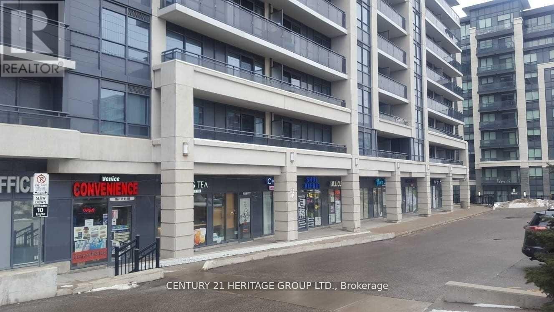515 - 576 Front Street W
Toronto, Ontario
Welcome to the highly coveted Minto West, an award-winning architectural masterpiece recognized by OHBA/BILD for its excellence, perfectly situated in the heart of King West, one of Toronto's most sought-after neighbourhoods. This stunning, large 1-bedroom, plus Den, suite offers an exquisite blend of elegance and modern convenience. Step into a beautifully designed space featuring a double closet for ample storage and a sleek European-style kitchen adorned with quartz counters. Indulge in spectacular building amenities, including a state-of-the-art fitness center, a breathtaking rooftop swimming pool, a chic party lounge, and an outdoor BBQ area for entertaining and relaxation. With an impressive Walk Score of 95/100, convenience is at your doorstep. Enjoy easy access to LCBO, Farm Boy, Dollarama, Stackt Market, and the highly anticipated Well, all just steps from your new home. This is more than just a condo, it's a lifestyle. (id:59911)
Keller Williams Real Estate Associates
502 - 2 Roxborough Street E
Toronto, Ontario
Sophisticated Living in Rosedale! Rarely Offered Boutique Luxury Residence. Welcome to Suite 502 at 2 Roxborough Street East, an exclusive opportunity to own in one of Torontos most coveted and rarely available boutique buildings. Nestled in the heart of prestigious Rosedale, this meticulously designed 1,700 sq ft corner suite offers timeless elegance, refined comfort, and understated luxury. Featuring 2 spacious bedrooms plus a separate den, and 2 full bathrooms, this residence is ideal for discerning professionals or downsizers seeking generous living space without compromise. The flowing, open-concept layout is bathed in natural light from expansive windows that frame tree-lined vistas and skyline views. High ceilings, custom millwork, and premium finishes throughout elevate every room. The chefs kitchen boasts top-tier appliances, ample cabinetry, and a seamless connection to the dining and living areas perfect for entertaining. A private den offers flexibility as a home office, reading lounge, or third bedroom. Enjoy two underground parking spots and a dedicated locker, offering rare convenience in boutique living. The building itself is an architectural gem, quiet, secure, and impeccably maintained, with concierge service, elegant common areas, and a tight-knit community of sophisticated residents. Step outside and be immersed in the very best of Torontos luxury lifestyle: just moments from the fine shops and restaurants of Summerhill and Yorkville, scenic Rosedale Ravine trails, Chorley Park, the LCBO flagship at Scrivener Square, and the Summerhill TTC station for effortless access downtown. This is a rare chance to own a signature residence in a building where listings are few and far between. A perfect blend of elegance, privacy, and convenience in one of Torontos most esteemed neighbourhoods. (id:59911)
Exp Realty
1511 - 386 Yonge Street
Toronto, Ontario
Desirable Aura Condo At Great Location. Beautiful West View With Lots Of Natural Light. 9' Ceilings, New Laminate Floor, S/S Appliances. Steps To 24 Hrs Supermarket & College Park. Close To U Of T, TMU. Food Court, Shops And More. World Class Gym And Amenities, 24 Hours Concierge. (id:59911)
Century 21 Percy Fulton Ltd.
2707 - 50 Charles Street
Toronto, Ontario
Experience upscale downtown living in this sleek and sunlit 1-bedroom condo at the highly sought-after Casa III, located just steps from Yonge & Bloor. With 496 sq. ft. of smartly designed interior space and a generous balcony, this suite features 9-foot ceilings, floor-to-ceiling windows, and a modern European-style kitchen with integrated premium appliances. The open-concept layout maximizes natural light and functionality, making it ideal for professionals, investors, or first-time buyers. Residents enjoy world-class amenities including a rooftop pool with panoramic views, a fully equipped fitness centre, outdoor BBQ terrace, stylish party room, guest suites, 24-hour concierge, and a show-stopping lobby designed by Hermes. Live just minutes from the University of Toronto, TMU, Yorkville, two subway lines, shopping, dining, and the financial core. This is urban luxury at its finest - don't miss your chance to own in one of Torontos most prestigious towers. (id:59911)
Homelife Golconda Realty Inc.
144 Deschene Avenue
Hamilton, Ontario
Greeningdon neighbourhood Bungalow with a separate side entrance, plus a finished basement on a beautifully kept 133 ft deep lot! Over 1600 square feet of finished living space, a detached garage (concrete 23 ft x 12 ft & garage door opener), a lovely concrete 28 foot wide covered front porch, freshly painted 2024, newer baseboard trim on the main floor 2023, roof shingles 2019, two pretty bathrooms, two kitchens (2 gas stoves, 2 refrigerators), bedroom #3 has been converted to a dining area (has a closet & a window), a modern main floor, hardwood in the bedrooms, no carpeting, , a super sized recreation room in the basement, 2 cold room areas, large laundry with storage galore & a covered backyard patio. Location 10+, close to it all! Shopping, restaurants, grocery stores, schools, public transit, coffee shops, access to Linc/403/QEW/Redhill. Off of Upper James Street & Hester Street. All appliances included! (id:59911)
Royal LePage State Realty
163 Delaware Avenue
Toronto, Ontario
Rare Investment Gem in Coveted "Little Italy"! Seize this unparalleled opportunity in the highly sought-after "Little Italy" neighbourhood. Ideal for investors, renovators, and end-users alike, this property presents a lucrative chance to own a piece of prime real estate. The expansive 26' X 155' lot comes with a rare private driveway that leads to an oversized 2-car block garage, offering excellent potential for a future garden suite. As evidence of the feasibility, a garden suite is currently under construction in the adjacent semi-detached property. This stunning 3-storey residence is a dream come true for those in search of a distinctive home or investment. The original 4/5-bedroom Victorian mini mansion was previously configured as a 2-family home (please refer to the attached original floor plan; the current seller has made functional modifications). It can be effortlessly converted back into a single-family dwelling or maintained as a 2-family home, providing remarkable flexibility to suit various needs. The seller has invested over $150K in comprehensive renovations, both visible and invisible. The entire 3-storey property features new flooring and a fresh paint, while a newly constructed deck (2024) and a newly roof (2024) enhance its appeal and value. Location is key, and this property excels in that regard. Just a short 2-minute stroll from the Ossington subway station, it offers unparalleled convenience for commuting and accessing all the amenities the city has to offer. All existing appliances, fixtures, windows, and window coverings are in "as-is" condition. Don't let this Exceptional opportunity slip through your fingers. (id:59911)
Bay Street Group Inc.
317 - 120 Dallimore Circle
Toronto, Ontario
Perfect Condo. Over 500 Sq Ft, Of Living Space. Updated Kitchen, Backsplash, Granite Counters. Sun-Filled Living/Dining & Kitchen Area. Large Bedroom With Double Closet & 4Pc Bath. 1 Parking Space & Locker. Great Building With Great Amenities. 24 Hour Concierge, Exercise Facility, Party/Games & Media Room, Guest Suite, Indoor Pool With Surrounding Terrace, Equipped With Patio Tables And Barbeques.Perfect To Enjoy Or Entertain Family & Friends. Steps To Moccasin Trail, Children's Playground, Great Schools, TTC & Shops@Dm. TTC community stops at your door and plenty of visitor parking. (id:59911)
Century 21 Heritage Group Ltd.
1302 - 1 Jarvis Street
Hamilton, Ontario
Member FullConfidential for REALTORS OnlyListing ID: 40725499Active / Residential LeaseList Price: $1,750.00/Per MonthView PhotosReport Data ErrorBrokerBay AppointmentNew ListingAddress:1 JARVIS St #1302 HamiltonListing ID:40725499DOM/CDOM:1/89Beds:(1+0)Ownership:Baths:(1+0)SF Range:0 to 500Year Built:Parking Sp:0Garage:1 SpacesTax Amt:Tax Year:WELCOME TO THE VELVET-1 FLOOR PLAN WITH A BALCONY LOCATED IN ONE OF HAMILTON'S MOST SOUGHT AFTER NEIGHBOURHOODS!! THIS ONE BEDROOM (460 SQFT INTERIOR AND 56 SQFT BALCONY) OFFERS AN OPEN CONCEPT LIVING AREA WITH ACCESS TO THE BALCONY. THIS SUN-FILLED UNIT IS BRIGHT AND CHIC - PERFECT FOR SOMEONE LOOKING FOR THE CONVENIENT LIFESTYLE!! ALMOST NEW WITH OVERSIZED WINDOWS, MODERN DECOR, OPEN CONCEPT KITCHEN WITH BUILT-IN APPLIANCES, A COZY BEDROOM AND A LARGE BALCONY WITH AN UNOBSTRUCTED SOUTH VIEW OF THE ESCARPMENT.. DON'T MISS OUT ON THIS VIBRANT LOCATION JUST STEPS TO THE HEART OF DOWNTOWN, THE GO STATION, CITY TRANSIT, RESTAURANTS, SHOPPING, JACKSON SQUARE, THE HAMILTON FARMERS MARKET, THE FIRST ONTARIO CENTRE, THE BAYFRONT PARK, ACCESS TO ALL PARTS OF THE CITY, MCMASTER UNIVERSITY, MOHAWK COLLEGE AND MORE. THIS IS A VIBRANT AND DYNAMIC AREA THAT COMBINES HISTORIC CHARM WITH MODERN CULTURAL ENERGY. LOCATED ALONG THE NIAGARA ESCARPMENT AND BORDERING LAKE ONTARIO, IT SERVES AS THE CITY'S CULTURAL AND COMMERCIAL HEARTBEAT. DOWNTOWN HAMILTON IS A DESTINATION THAT OFFERS A RICH BLEND OF CULTURE, HISTORY, AND MODERN AMENITIES, MAKING IT A MUST-VISIT FOR LOCALS AND TOURISTS ALIKE. A GREAT LOCATION! THIS BUILDING OFFERS AN EXERCISE/'WORKOUT ROOM AND A CO-WORKING SPACE. AAA TENANTS. (id:59911)
RE/MAX Real Estate Centre Inc.
91 Irwin Drive
Barrie, Ontario
Excellent North West Area Of Barrie, All Brick Raised Bungalow With Separate Entrance To Basement In-Law Suite, Potential For Extra Income Or Extended Family, 2 Walkouts To Covered Deck & Private Rear Yard, Spacious Garden Area For all Your Perennials & Vegetables, Spacious Foyer With Skylight, Primary Bedroom Includes Semi Ensuite & Walkout To Covered Rear Deck, Eat In Kitchen With Walkout To Covered Rear Deck, Living Room Dining Room Combined, Private Fenced Rear Yard With 2 Garden Sheds 1 With Hydro, Easy Access To All Amenities and 400 Highway North and South. Excellent Oportunity for First Time Buyers Or Down Sizing. Please NOTE The Covered Rear Deck Has Panels That Can Be Installed For The Winter & Removed In The Spring. (id:59911)
Royal LePage First Contact Realty Brokerage
225 Harwood Avenue
Woodstock, Ontario
BRAND NEW !! NEVER LIVED IN !! 4 BEDROOMS Detach House with 2 full washrooms!! Main Floor has separate Living room, Dining Room & Great Room!! Kitchen with Breakfast and service Area!! Double Car Garage !! Master Bedroom with 5pc ensuite & w/in closet !! Laundry on 2nd floor!! All other 3 Bedrooms are good size!! (id:59911)
Homelife Silvercity Realty Inc.
1204 - 160 King Street N
Waterloo, Ontario
Welcome to 160 King Street N, Located in the heart of downtown Waterloo. This B'ful Spacious Condo offers 3 Bedrooms, 2 Full Bathrooms with Open Concept Large & Bright Living & Dining W/OversizeWindows,9Ft Ceilings, Abundant Natural Light, Enjoy the Convenience of in-suite Laundry, Unit Comes With One Underground Parking, Steps away from Laurier University, Uni of Waterloo, Science Building, shops, restaurants, and more. Excellent transit and connectivity options, Don't Miss This Opportunity. Family/ Students/Working Proff. are welcome, NO PETS , NO SMOKE (id:59911)
Homelife/miracle Realty Ltd
754 8th Concession Road W
Hamilton, Ontario
Welcome to your hilltop sanctuary! This charming 3+2 bedroom, 2-bathroom ranch bungalow is nestled on a serene 3/4 acre lot, offering peace, privacy and spectacular views. Perched above it all, this home features a wraparound deck perfect for morning coffee or sunset entertaining. The main level boasts a bright, open-concept layout with spacious living and dining areas and three bedrooms, two with walkouts. The finished lower level includes two additional bedrooms, a full bath and walkouts to the lush backyard Ideal for guests, in-laws or extra living space. Surrounded by nature and flooded with natural light, this home is a rare retreat just minutes from town. Originally constructed with passive solar options in mind, the expansion opportunities are endless. This is your chance to own this perfect blend of comfort, function and breathtaking scenery. RSA. (id:59911)
RE/MAX Escarpment Realty Inc.
44 Oaktree Drive
Haldimand, Ontario
Welcome to 44 Oaktree Drive, a stunning corner-unit townhouse situated in the heart of Caledonia, Ontario. This expansive property boasts a 38-foot-wide lot with a depth of 92 feet, offering ample outdoor space for various activities.Spacious Living: Encompassing approximately 1,533 square feet, this home features 3 generously sized bedrooms and 3 modern bathrooms, providing comfort and convenience for the entire family.Elegant Interiors: The main floor showcases 9-foot ceilings and gleaming hardwood floors, enhancing the sense of space and luxury. The hardwood staircase adds a touch of sophistication to the home's design.Modern Kitchen: The kitchen is equipped with stainless steel appliances and offers a seamless flow into the living and dining areas, making it perfect for entertaining guests.Natural Light: Large windows throughout the home invite an abundance of natural light, creating a warm and inviting atmosphere.Outdoor Space: The property includes a fenced backyard, and large patio providing privacy and a safe area for children.Parking:An attached garage and additional off-street parking spaces ensure ample room for vehicles.Located in a family-friendly neighborhood, 44 Oaktree Drive offers proximity to local amenities, schools, and parks, making it an ideal choice for those seeking a blend of comfort and convenience in Caledonia. (id:59911)
Cityscape Real Estate Ltd.
3124 Daniel Way Way
Oakville, Ontario
Welcome to one of the Best Upgraded, luxurious and Functional homes in Desirable Glenorchy area in Oakville. The Fernbrook Homes' built Rockefeller Elevation B, 3802sq.f model Is situated an a Premium Ravine Lot, Landscaped to perfection. Flat Ceilings - 11 Ft on Main Floor, 10ft on 2nd and 9ft in Basement, Upgraded and Extended with Panoramic Windows Breakfast/Sun room area, Extra Large Windows in Basement; 11inches Baseboards, Designers Accent Walls, Wainscotings, Crown Molding, Porcelain Tiles, are throughout the hole house. Mesmerizing Foyer with custom Parkyn Design Closets, Irpinia Custom Kitchen with Two rows of Cabinets. Inviting Family Rm. With B/I Gas Fireplace, Custom Selves, LED Designers Lights. Floating Stair Case with Glass Railings & Skylight. Conveniently Located Office between 1st and 2nd Fls. Primary Bedrm with W/I Closet with Organizers and Spa-Like Bathroom with Double Sided Gas Fireplace; 2nd Bedroom with Wall of East Facing Windows with Sitting Bench, 4pc Ensuite Bath, and Closet. Tastefully Decorated 3rd & 4th Bedrooms with Jack & Jill Bath. Laundry Rm on 2nd floor. Perfect for Entertainment Basement with Projection screen, 2nd Kitchen, Play Rm, 5th Bedroom and Gorgeous Bath with Heated Floor, Steam shower and Sauna. Tons of storage space in the 3 oversized Storage Rooms. Easy access to Oakville Up-core Town Center and Plazas, Schools, Parks and beautiful Trails. (id:59911)
Right At Home Realty
581 Plains Road E Unit# 3
Burlington, Ontario
Well-maintained office building located in the west end of Aldershot. 910 sf+/- available of ground floor office space with washroom and separate entrance closest to parking. Unit also has additional storage in shared basement area. High traffic location in Aldershot. Close proximity to the QEW, Hwys 403 and 407, Aldershot GO Station and many amenities. Easily accessible by public transit. Rent includes utilities and TMI and is on a net lease document. A further 550 sf adjacent unit may be possible July 1st/25 expanding to create a 1450sf+/- main floor space. MXG zoning allows for many uses! Rent includes utilities and TMI (id:59911)
RE/MAX Escarpment Realty Inc.
3150 Bentworth Drive
Burlington, Ontario
Welcome to 3150 Bentworth Dr. Situated in one of the premier streets in the Palmer Community, close to all amenities and with almost 2500 sq. ft. of luxurious and smartly crafted living space. This is truly the unicorn of homes. The newly renovated open concept main floor provides a warm, sun-filled experience in its living and dining areas thanks to its large bay window and brand new sliding patio doors. The custom kitchen with quartz counters/backsplash, new appliances and engineered hardwood floors, offers incredible functionality and is sure to be a family gathering spot. The main floor features a spacious primary bedroom with an ensuite and walk-in closet along with 2 other well-sized bedrooms, a 2nd full bath and a laundry closet. The lower level features a grand 4th bedroom with a 3-piece bath, a 2nd laundry/storage area and an open concept living and dining area with a 2nd full kitchen. With a separate entrance at grade walkout, the lower level can be a completely separate self contained in-law suite, making this home perfect for big and/or multi-generational families. The backyard is an entertainers dream, with new landscaping and a raised deck among the mature trees providing great privacy. An 8x12 custom built shed in the backyard and an attached garage with a massive loft above provides ample storage for your needs. Both the home and the shed are well protected with a metal roof. All You Need to Do is Unpack! Welcome to 3150 Bentworth Drive. Welcome home. (id:59911)
RE/MAX Escarpment Realty Inc.
3 Suter Crescent
Dundas, Ontario
FANTASTIC 4+1 BEDROOM 4 BATH HOME WITH INGROUND POOL, MAIN FLOOR OFFICE AND APROX 4000 SQFT OF FINISHED SAPCE IN A PRIME AREA IN DUNDAS! The main floor features a spacious updated eat in kitchen with granite counter tops, lots of natural light with an adjoining family room with gas fireplace and overlooks the pristine back yard oasis that boasts an inground pool (20’ x 33’) with heater Lounge area & hot tub. There is a large living & dining room, main floor office, main floor laundry, & 2-piece bath. The Upper level consists of a massive primary bedroom with walk in closet & 3-piece ensuite, 3 other generous sized bedrooms and 4 Piece Bath. The lower level is incredible with a huge Recroom, amazing wet bar area , large bedroom, 4 piece bath and storage area. This home has great curb appeal and sits on a 67 x 120 premium lot & boasts a 4-car driveway. Close to Schools and all amenities. New furnace in April 2024 and many other updates. HOME SHOWS 10 + GET INSIDE TODAY! (id:59911)
RE/MAX Escarpment Realty Inc.
723 Hager Avenue Unit# A
Burlington, Ontario
A detached home downtown Burlington just in time for Summer! Walk to Brant street’s shops, coffee, restaurants, the Lakefront trail and Spencer Smith Park, it doesn’t get much better, and this is speaking from experience. Downtown is the place to be. This upper unit is 2-storeys fully renovated. New kitchen, appliances, bathrooms, flooring, lighting, windows, the kitchen floors are heated, there’s in-suite laundry, and the master bedroom has a walk in closet. You get to enjoy full use of the front yard and the big, sunny, and private backyard. You get two tandem parking spaces too. 3 access points to major highways within a few minutes away. Minutes to Mapleview Mall, Joe Brant Hospital, and everything you need. A fully renovated, 2-storey home right downtown Burlington - this is the main and upper levels of a duplex. This does not include use of the basement. (id:59911)
RE/MAX Escarpment Realty Inc.
723 Hager Avenue Unit# B
Burlington, Ontario
Live in the heart of Burlington just in time for summer—steps to Brant Street, Spencer Smith Park, the lakefront, and everything downtown has to offer. This 817 sq ft lower-level unit has been fully renovated and finished right. One bedroom, one bathroom, brand new kitchen, updated flooring, in-suite laundry, and your own parking space. Bright, clean, and private with a smart layout that makes great use of the space. Two large storage areas. Walk everywhere or hit the highway at 3 different access points in minutes—this location checks all the boxes. (id:59911)
RE/MAX Escarpment Realty Inc.
11 Norma Crescent
Hamilton, Ontario
Welcome to 11 Norma Crescent, a beautifully updated 4+1 bedroom, 4 bathroom all-brick home offering over 3,500 sq ft of living space in one of Ancaster’s most sought-after neighbourhoods. Situated on a pool-sized lot backing onto protected greenspace (heritage designation 2023), this home offers rare privacy with tranquil, tree-lined views—right behind Ancaster High School and the Aquatic Centre, and just a short walk to both public and Catholic elementary schools. Step inside to a spacious and well-maintained interior featuring a bright, open layout with stylish finishes throughout. The heart of the home is the updated eat-in kitchen, complete with quartz countertops, stainless steel appliances, a breakfast bar peninsula, and French doors that open to the backyard. The cozy sunken family room includes a gas fireplace and custom built-ins, ideal for relaxing evenings. A formal living/dining area, a 2-piece powder room, and a mudroom with laundry complete the main level. Upstairs, the generous primary suite includes a beautifully renovated ensuite with double vanity and oversized walk-in shower. Three additional bedrooms, a 4-piece main bath, and an office/den nook offer space and flexibility for families or working from home. The finished basement (2021) has in-law suite potential with a separate entrance from the garage, a bedroom, stylish 3-piece bath, rec room, gym, and cold room. Enjoy outdoor living in the fully fenced backyard featuring a hot tub (2022, upgraded electrical), exposed concrete patio (2022), and plenty of space for kids or a future pool. Major updates include a 30-year shingled roof, vinyl siding, eavestroughs, fascia, soffits, LeafGuard gutter guards, and custom zebra blinds with blackout shades in all upper bedrooms—all completed in 2023–2024. This is a rare opportunity to own a spacious, move-in-ready home in a prime Ancaster location! (id:59911)
Royal LePage Burloak Real Estate Services
6 - 94 Kenhar Drive
Toronto, Ontario
Great Opportunity For end user/Investor In Centrally Located North York Industrial Area. Presently Being Used For electrical contractor Would Suit Many Industrial Uses Eh 1 formally (M3 Zoning). Oversized Drive-In Garage Door, Two Man Doors, 20 Foot Clear Height, Heavy Power (600volt ) 60 AMP. 1st floor retail area + shop , 2nd Floor Mezzanine With Finished Office Space, kitchenet And Bathroom. Minutes To Hwy 400 & 407. 6 allocated parking spots . (id:59911)
Bay Street Group Inc.
2036 Lakeshore Road W
Mississauga, Ontario
Location! Location! Location! 2036 Lakeshore Rd. W. This Townhouse Comes with a double car garage. Minutes from Clarkson Go Station, Close to most amenities, which are within walking distance to shops, Restaurants, Schools, Parks, Public Transit etc. Minutes to QEW and Highway 403. All stainless steel appliances. Refrigerator, Stove, dishwasher (2024), Built-in Microwave, washer & dryer. (As is condition). (id:59911)
RE/MAX West Realty Inc.
56 Purple Sage Drive
Brampton, Ontario
Welcome to this newer 3-storey townhome in the sought-after City Pointe neighborhood, perfectly located in Brampton East's vibrant and growing community-right at the border of Toronto, Vaughan, and Caledon! this property is with dual entrance, Direct garage access to the home, Upgraded oak staircase with elegant wrought iron spindles, Open-concept great room with cozy fireplace and access to deck, Modern kitchen with quartz countertops and stainless steel appliances, Main floor laundry, 9' ceilings in main living areas, One Bedroom with private balcony area. Located just minutes from Hwy 427, public transit at your doorstep, walking distance to Queen St, with convenient access to grocery stores, schools, parks, Gurughar and Temple. This is the perfect blend of location, layout, and style-a true move-in-ready home with quality finishes throughout. (id:59911)
Homelife Silvercity Realty Inc.
1709 - 4633 Glen Erin Drive
Mississauga, Ontario
*See 3D Tour* 2 Parking Spots!! Welcome to this expansive 930 sq ft corner unit at 4633 Glen Erin Drive, Unit 1709,offering a southwest exposure & a generous wrap-around balcony & soaring 9-ft Ceiling. This stunning 2-bedroom + den,2-bathroom unit is move-in ready & designed for comfort & style. The interior features brand-new laminate flooring &fresh paint. The modern kitchen is equipped with stainless steel appliances, a stylish backsplash, & granite countertops. A spacious den provides versatile space for a home office, playroom, or extra storage. The primary bedroom includes a walk-in closet & a 4-piece ensuite, ensuring a private retreat. The unit also comes W/ 2 parking spots & a locker for added convenience. Situated in Central Erin Mills, the building is steps away from Erin Mills Town Centre, offering a variety of shopping & dining options. Top-rated schools, parks, public transit, & Credit Valley Hospital are also nearby, providing unparalleled convenience & accessibility Residents enjoy access to a fully-equipped fitness centre, indoor pool, sauna, party room with an outdoor deck, rooftop deck, games room, and 24-hour concierge service. (id:59911)
RE/MAX Gold Realty Inc.
2320 - 9 Mabelle Avenue
Toronto, Ontario
Welcome to Bloorvista at Islington Terrace, a Prestigious Tridel-Built Condominium Nestled in the Vibrant Heart of Etobicoke! This Luxurious 1-Bedroom plus Den Suite Offers Modern Living at its Finest, Appealing to Both Savvy Investors and Discerning End-Users! 4-Year-Old Building, this Meticulously Designed Building Boasts Unbeatable Convenience with Direct Access to the Islington Subway Station -Right Under the Building! Enjoy Seamless Connectivity to Downtown Toronto and Beyond While Living Steps from Bloor Street's Bustling Shops, Dining, and Amenities! The Unit Features an Open-Concept Layout with a Spacious Den, Perfect for a Home Office or Guest Space! High-End Finishes Include Contemporary Cabinetry, Quartz Countertops, Stainless Steel Appliances, and Sleek Laminate Flooring Throughout! Floor-to-Ceiling Windows Flood the Space with Natural Light, Creating a Warm and Inviting Ambiance! Bloorvista Residents Enjoy a Suite of World-Class Amenities, Including an Indoor Pool, Fitness Centre, Rooftop Terrace, Party Room, 24-hour Concierge, and More! With Low Maintenance Fees and a Prime Location in a High-Demand Rental Area, this is a Golden Opportunity for Investors Seeking Strong ROI! For End-Users, it's a perfect Blend of Comfort, Style, and Accessibility! Dont Miss Your Chance to Live in a Piece of Tridel Excellence in a Thriving Urban Community! This is Not Just a Home; its a Lifestyle Upgrade! Book Your Private Showing Today! **EXTRAS** Larger Locker Size 8 x 4 ft! Owned Parking! All Utilities are Separately Metered. (id:59911)
Century 21 Innovative Realty Inc.
2893 Folkway Drive
Mississauga, Ontario
Welcome to 2893 Folkway Dr, a beautifully upgraded and east-facing corner-lot home in one of Mississaugas most desirable neighbourhoods. Offering over 5,000 sq. ft. of finished living space, this spacious 7-bedroom, 6-bathroom residence seamlessly blends comfort, functionality, and refined elegance.The main and upper levels feature five generously sized bedrooms and four bathrooms, with an open-concept layout filled with natural light. Rich engineered hardwood flooring, extensive custom millwork, and heated tile floors in key areas elevate the living experience. The chef-inspired kitchen includes built-in premium appliances, a waterfall island, full-height cabinetry, and designer lighting perfect for both everyday living and entertaining.The primary suite offers a peaceful retreat with a deep soaker tub, walk-in shower, double vanity, and a spacious walk-in closet. Thoughtful details and finishes continue throughout the home, creating a warm and upscale environment.The finished basement expands the homes functionality, featuring two additional bedrooms, two full bathrooms, a second kitchen, and living area ideal for a growing family, extended stays, or a private in-law suite setup.Additional highlights include a professionally landscaped backyard, interlocked wrap-around walkway, and parking for up to five vehicles (2-car garage plus extended driveway). Located close to top-rated schools, parks, trails, and major commuter routes, this home is the complete package for families seeking space, comfort, and timeless design. (id:59911)
RE/MAX Millennium Real Estate
1560 Ifield Road
Mississauga, Ontario
Stunning executive family home in the prestigious Mississauga Golf & Country Club area, just off Mississauga Road! This meticulously maintained and tastefully updated executive 4+1 bedroom home, nestled on a quiet, tree-lined street in one of Mississaugas most sought-after neighbourhoods, surrounded by multimillion-dollar homes. Set on a beautifully 78.85 x 110 ft lot, this home offers an exceptional outdoor oasis complete with a resort-style backyard featuring a saltwater pool, hot tub, electric awning & cabana, ideal for private family enjoyment or upscale entertaining. Stunning patterned concrete front entry and rear yard, creating a seamless and stylish outdoor living spaces. The professionally landscaped exterior is enhanced with an inground sprinkler system for easy maintenance and year-round curb appeal. Step inside to a grand foyer with heated flooring, continuing into a stylish main floor powder room. The elegant oak staircase with wrought iron pickets provides seamless access to both the upper and lower levels. The heart of the home is the chef-inspired kitchen, featuring a large island, built-in appliances, and plenty of space for gatherings. Built-in ceiling speakers on the main level provide rich, immersive sound perfect for enjoying your favorite music throughout the home. Hardwood flooring, crown moulding, smooth ceilings, solid core doors and upgraded baseboards can be found throughout the home. Entertain in the sophisticated dining room or relax in the warm and inviting family room, complete with a stunning gas fireplace & mantel. Upstairs, youll find four spacious bedrooms, including a primary suite with a 4-piece ensuite & walk-in closet. Finished basement offers additional living with a recreation room featuring a gas fireplace, TV projector with built-in speakers, a fifth bedroom, full bathroom, and private office. Main floor laundry with garage & side yard access, a double car garage with side windows & parking for 4 more vehicles on driveway. (id:59911)
Sam Mcdadi Real Estate Inc.
1411 Courtleigh Trail
Oakville, Ontario
Client RemarksBrand-New Townhouse In The Vibrant And Growing Community Of Joshua Creek Montage! This Beautifully Finished 3 Bedroom, 2.5 Bathroom Home Combines Contemporary Elegance With Functional Design, Offers 1,692 Sq.Ft. of Finished Living Space (per Builder Plan). Flex Area On The Ground Floor Can Be Used As Den or Office. Fabulous Open Concept Layout Features Modern Kitchen with Oversized 12' Centre Island, Quartz Countertops & Stainless Steel Appliances, And Ample Storage Space.The Bright Great Room Seamlessly Connects To Kitchen & Dining Room, with W/O to Open Balcony. Perfect For Both Entertaining And Everyday Living. The Spacious Primary Bedroom Boasts A Walk-In Closet And 3 Pc Ensuite Bathroom. Enjoy Convenient Access To Parks, Schools, Shopping, And Dining, With Quick Connections To Highways 403, QEW, And 407 For An Easy Commute. Living room is virtually staged. (id:59911)
Bay Street Group Inc.
5901 - 30 Shore Breeze Dr Drive
Toronto, Ontario
Offering For Sale In "Eau Du Soleil" SKY TOWER, Built By Reputable Builder Empire Communities. Bright, Spacious & Functional Lay out, Open Concept, 1 Bed + Den , 625 Sf Interior With Unobstructed North West Exposure From 59th Floor. Hardwood Flooring Throughout, Stainless Steel Appliances & Built in Dishwasher, Built in Microwave, Extended Cabinets In Kitchen. Formal Office/Den, EnSuite Laundry, 24 Hours Concierge, Access to Sky Lounge / Rooftop Terrace. Luxury Amenities To Include: Car Wash, Indoor Pool, Exercise Rm, Yoga/Pilates Rm, Party Rm, Games Rm & Rooftop Deck Overlooking The City & Lake Ontario. Available with 30-60 days. flexible closing **EXTRAS** Indoor Pool, Gym, Yoga/Pilates Rm, Party Rm, Games Rm & Rooftop Deck Overlooking The City & Lake. (id:59911)
Homelife/miracle Realty Ltd
309 - 610 Farmstead Drive
Milton, Ontario
Elegant 2-Bedroom Condo with Panoramic Escarpment Views Welcome to this beautifully appointed 2-bedroom, 2-bathroom condominium offering sweeping views of the Niagara Escarpment from every room. Designed with comfort and functionality in mind, this bright and spacious unit features soaring 9-foot ceilings and a modern open-concept layout ideal for both daily living and entertaining. The generous living and dining area seamlessly extends to a private balcony, perfect for enjoying serene outdoor moments. The well-equipped kitchen offers ample cabinetry and counter space, while abundant in-suite storage enhances everyday convenience .Ideally situated in a sought-after Milton location, residents enjoy close proximity to Milton District Hospital, premier schools, shopping centers, parks, and recreational facilities. With easy access to major highways, sports complexes, and cultural venues, this home offers the perfect balance of lifestyle and location. (id:59911)
Gowest Realty Ltd.
368 Lara Woods
Mississauga, Ontario
Functional and spacious open concept layout on main floor. Combined living and dining with beautiful strip hardwood flooring and pot lights. Renovated bright eat in kitchen with stainless steel appliances, granite counters, tile backsplash and pot lights (Nothing left to do!). Generously sized bedrooms all with windows that bring in tons of natural sunlight. Primary Bedroom with semi-ensuite for extra convenience. Cozy lower level family room (perfect for family gatherings and entertaining) and an extra room that can be used as a bedroom or a home office. Very big backyard with lots of mature trees and cedars fora lot of privacy. Large crawl space for tons of storage space! Located in the heart of Mississauga. This amazing location brings you all the essential amenities close by including Shopping, Transit, Schools and Major roads that lead to all directions of the city and highways. Fantastic family friendly neighbourhood. Located on a quiet crescent street. (id:59911)
RE/MAX Real Estate Centre Inc.
61 - 165 Hampshire Way
Milton, Ontario
A Very Bright and Spacious Luxury Corner Unit Town-Home In The Most Sought After Neighborhood In Milton. Hardwood On Main Floor With Stainless Steel Appliances, Granite Counter Top, Subway Tile Back Splash And 9 Ft. Smooth Ceiling Throughout The House. A/C And Rough In For Central Vac. Close To 401, 407, School, Library, Parks, Shopping, Go Train And Public Transit. (id:59911)
Right At Home Realty
36 Meadowcreek Road
Caledon, Ontario
Welcome To Your Next Home In Beautiful Strawberry Fields, Caledon!! A Massive 2 Car Garage Executive Townhome in The Village of Southfields! This Home Invites You Into An Expansive Foyer With 16ft Cathedral Ceilings, Giving The Home a Grand Entrance as you walk through the doors. Stunning Modern Finishes With Warm Gray Ash Tones, Including 5.75inch Wide Engineered Hardwood Floors Throughout the Main! Great Attention To Detail with Wrought Iron Railings, Elegant Crown Molding, Sleek Quartz Counters That Flow Into A Matching Quartz Backsplash, High End Kitchen-Aid Counter-Depth Fridge, Slide-In Range, and High End Kitchen-Aid Dishwasher!! Stroll Upstairs Into Your Large Sunlit Master Bedroom and A Spa-Like Master Bathroom Complete with His and Hers Sinks, Full Stand Up Glass Shower and Luxurious Soaker Bathtub! Walk Out Onto A Huge Deck That Runs Across The Entire Width of The Backyard, From Your Walk-Out Basement That Can Be Used As A Bedroom/Den/Office/Rec Space/Living Room!! One Of The Most Special Features Of This Townhome Is The Expansive 2 Car Garage, With An Extra Wide Garage Door PLUS A Huge Storage Space For A Lawnmower, Snowblower, Bicycles and Much More!! BONUS: EV charger in garage!! :) You Won't Be Disappointed! :) (id:59911)
Right At Home Realty
6037 Clover Ridge Crescent
Mississauga, Ontario
Close to mall, High Way 401,403,407. Hardwood Floor Including Stairs, All Bedroom, New Zebra Blind, Windows in Family and Prime Bedroom 2024. Main floor Laundry, New Modern Kitchen 2023. **EXTRAS** Fridge,Stove, All Window Covering Washer and Dryer (id:59911)
Cityscape Real Estate Ltd.
1408 - 335 Wheat Boom Drive
Oakville, Ontario
Welcome To This Bright and Brand New 1 Bed + 1 Bath Unit W/ Parking and Locker In Oakville's Highly Sought-After Dundas &Trafalgar Neighbourhood. This Suite Boasts A Functional Layout With Modern Contemporary Designs Featuring Sleek Vinyl Flooring, Large Kitchen Island, Granite Countertops, Zebra Blinds and 9 Feet Ceiling. Open Concept Living And Dining Room Walks Out To Balcony With Unobstructed Panoramic Views. Large Bedroom Features An Upgraded Closet Mirror Door Maximizes Style With Storage. In-Suite Laundry, 1Underground Parking, 1 Locker, High-Speed Internet Included With Maintenance Fee. Steps To Grocery Stores, Canadian Tire, Banks, Restaurants & More! Close To Highways, Public Transit, Hospital & Sheridan College. (id:59911)
RE/MAX Aboutowne Realty Corp.
1909 - 285 Enfield Place
Mississauga, Ontario
Stunning, fully renovated corner unit at Enfield Place with spectacular southwest views overlooking Kariya Park! This bright and spacious 2-bedroom + solarium condo has been completely updated from top to bottom featuring brand new flooring, freshly painted walls, and a modern kitchen with all-new cabinetry, countertops, and appliances. Includes brand new stainless steel fridge, stove, hood fan, dishwasher, washer, and dryer. Functional layout with generous living space, large bedrooms, and a sun-filled solarium perfect for a home office or reading nook. Includes one parking spot and a locker. Prime location just minutes' walk to Square One Shopping Centre, public transit, restaurants, and more. Easy access to highways 403/401/QEW. Move-in ready and perfect for first-time buyers, downsizers, or investors! (id:59911)
RE/MAX Excel Realty Ltd.
Unit 1 - 2468 Eglinton Avenue W
Toronto, Ontario
This prime main street commercial unit is now available for immediate occupancy. Ideal for medical practices, office use, or a variety of retail businesses. This end unit offers excellent street exposure, and windows spanning the entire front and partially along the side, filling the space with lots of natural light. The property features convenient onsite and street parking, offering easy access for customers, patients, and visitors. Located between Keele Street and Caledonia Road, just steps from the new Eglinton LRT, this unit is well-suited for anyone seeking high visibility in a prime location. Take advantage of flexible lease terms that cater to your needs - whether you're looking for a short-term or longer-term commitment. (id:59911)
RE/MAX West Realty Inc.
Lower - 91 Leadership Drive
Brampton, Ontario
Newly arrived to Canada? You are welcome here! Enjoy the comfort you deserve in this clean and modern 2 bedroom apartment with private entrance, gourmet kitchen and outdoor patio area! This spacious residence has been recently updated with front loading Samsung high capacity laundry for your exclusive use. Features stainless steel appliances and granite counters. 2 car parking included (tandem parking - driveway only). Tenant to pay 30% of utilities (heat, hydro, water). Ideal for young professionals or family. Very nicely finished with Pot lamps, laminate floors, a high end kitchen and laminate floors. Close to Eldorado Park, Lionhead Golf Club. Easy access to Groceries and shopping. Enjoy comfortable and relaxing living! Easy access to 401/407. No pets or smoking due to allergies. See it today! (id:59911)
Royal LePage Terrequity Sw Realty
28 Fairlight Street
Brampton, Ontario
Over 4,500 sq. ft. of exquisite living space!! With 4 spacious bedrooms on the 2nd floor + a legal 3-bedroom basement apartment (Rented for $3000) + 5+1 bathrooms, ideal for large families and guests!! Separate living and family rooms, offering distinct areas for relaxation and entertainment!! office/den spaces on both main and second floors!! Upgraded modern kitchen, Gorgeous Scarlett O'Hara staircase!! Ceramic tiles and high-end finishes throughout!! Legal basement apartment with rental income of $3,000/month, offering incredible investment value!! Perfect For: Large families, multi-dwelling setups, or those looking for a luxurious home with the added benefit of generating rental income!! Two Separate laundry!! Multi-generational living House!!! (id:59911)
Exp Realty
537 Armour Road
Peterborough East, Ontario
5 REASONS YOU'LL LOVE THIS HOME - 1) The YARD - A backyard this expansive is a rare find, offering endless possibilities for outdoor living. Whether you dream of lush gardens, a custom patio, or space for kids and pets to run freely, this yard provides the perfect backdrop. With over 200ft of depth, there's plenty of room for entertaining, or even adding a pool. 2) The KITCHEN - This beautifully updated kitchen blends style and functionality making it the perfect space for cooking and gathering. Featuring warm butcher block countertops and abundant cabinet storage, it offers both charm and practicality. The thoughtful layout ensures everything is within easy reach, while the stylish design creates an inviting atmosphere for everyday meals and special occasions. 3) The LOCATION - This home is perfectly situated in East City, offering the best of both worlds; peaceful residential living with easy access to amenities. Just minutes from scenic parks, golf courses, and charming local shops, you'll never run out of things to do. Enjoy weekend walks along nearby trails, quick commutes to downtown, and a vibrant community atmosphere. 4) The PRIMARY LOFT - This spacious loft adds incredible versatility to the home, offering the perfect opportunity to create a stunning primary bedroom retreat. With its open layout and cozy atmosphere, its a unique space that can be customized to fit your needs. Alternatively, it can serve as a home office, art studio, playroom, or additional lounge area. Whether you need a private sanctuary or a multi-functional space, this loft provides endless possibilities. 5) The LIVING ROOM - Step into this cozy and inviting living room, where natural light fills the space, creating a warm and welcoming atmosphere. A beautiful decorative fireplace serves as the charming focal point, adding character and elegance. Whether you're curling up with a book, or gathering with loved ones, this bright and comfortable space is the perfect place to relax and unwind (id:59911)
Coldwell Banker Electric Realty
27 Drummond Street
Port Hope, Ontario
Bright and new, designed and finished presenting the true WOW factor, you will appreciate not only the layout, finish details but also the ability to enjoy this beautiful home fully finished on all three levels. A new and desirable community located just off Lakeshore Road, close proximity to Penryn Golf Club and Lake Ontario shoreline. Enter into a welcoming, bright two storey home, greeted by a formal den/ office, walk through to your fully equipped eat-in kitchen with walk-in pantry, formal dining room, spacious living room with gas fireplace, multiple walkouts, mudroom and bath. Tastefully designed, the exterior space is complete with a swim spa, great for entertaining, large deck, sunlit spaces and attached garage with additional parking and interior access to the mudroom. Upper primary suite, stunning bathroom with walk in shower and soaker tub, finished walk in closet and expansive space. Two additional bedrooms and main bathroom complete the upper level, perfect for your family. The lower level is professionally finished and provides a large family room, additional bedroom, full bathroom with custom shower and additional storage, nook and bar area for entering guests! Value lives within this stunning home, ready for you to move in, set roots and enjoy all that our vibrant community has to offer, just a short walk to downtown Port Hope! (id:59911)
Bosley Real Estate Ltd.
1253 Ramara Road
Ramara, Ontario
Cozy 2-bedroom, 1-bathroom cottage/home nestled on the shores of beautiful Lake Simcoe. This small, cottage-like home offers a warm and inviting atmosphere, perfect for weekend getaways or year-round living. Fantastic opportunity for a first time buyer looking to get into the market. Step inside to discover vaulted ceilings adorned with rustic wood decor. The combined living and dining area is bathed in natural light from the south-facing windows, offering breathtaking views of the lake. Enjoy morning coffee or evening sunsets from the comfort of your living room or on your front porch. For those warm summer days, head down a set of stairs to the waters edge with direct access to the lake. The property also features a handy backyard shed, perfect for storing lake gear or gardening tools. Whether you're looking for a peaceful retreat or a lakeside adventure spot, this charming cottage delivers the best of both worlds. Don't miss the chance to make this Lake Simcoe gem your own! (id:59911)
Century 21 Heritage Group Ltd.
52 Marchwood Crescent
Richmond Hill, Ontario
Renovated and fully furnished basement unit in the prime Bayview & Weldrick area of Richmond Hill. Bright, clean, and well-maintained, this spacious unit offers a private entrance, modern finishes, and a comfortable layout. Located in a quiet, upscale neighborhood close to transit, parks, and top schoolsideal for a single professional or couple. A rare find in a highly desirable location! Renovated and fully furnished basement unit in the prime Bayview & Weldrick area of Richmond Hill. Bright, clean, and well-maintained, this spacious unit offers a private entrance, modern finishes, and a comfortable layout. Located in a quiet, upscale neighborhood close to transit, parks, and top schools ideal for a single professional or couple. A rare find in a highly desirable location! (id:59911)
Homelife/bayview Realty Inc.
184 Legends Way
Markham, Ontario
Tridel Circa End Unit Townhouse Located In Prime Markham Area. Newly Renovated. Freshly Painted. 3 Bedrooms, 2 1/2 Baths. 10' Ceiling In Dining And Living Room, Eat-In Kitchen, Breakfast Area Walk-Out To Balcony With Gas Outlet For Bbq. School Zone: Unionville High School, St. Justin Catholic School. Close To Markham Town Centre, First Markham Place, Viva. No Pets And No Smoking. Tenant Pays All Utilities: Heat And Hydro. Included Water, Snow Removal And Landscaping. (id:59911)
Century 21 King's Quay Real Estate Inc.
10 Creekvalley Lane
Markham, Ontario
"Location! Location!"Fabulous Modern Town Home In Angus Glen. By 'Kylemore Communities' App 2730Sq. Ft. Tons of Upgrade! 10" Ceilings On Main , 9"Ceilings On Second. Smooth Ceilings , Cround Mounding & Large Windows. Uniquely Designed Kitchen, Gorgeous Cabinetry, Quartz Counters, Stylish Backsplash, Walk In Pantry, Oversized Center Island, B/I Wolf & Sub-Zero Stainless Steel Appl. Open Concept Family Room With Gas Fireplace. Stunning Hardwood Floors/Stairs Iron Pickets & Pot Lights & 'Grohe' Fixtures Throughout. Media Rm & Laundry On Ground Level With W/Out To Deck & Garden. Primary Bedroom Boasts A Volume Ceiling, Stunning 5 Piece Ensuite With Floor To Ceiling Tiles, Fabulous Quartz Counter, Custom Cabinetry & Frameless Glass Shower. Spacious His/Her Closets & W/O To Balcony. Double Car Garage & Driveway. Step to the Top-Ranked School "Pierre Elliott Trudeau High School " and Popular Private School "Unionville College". Minutes From Angus Glen Community Centre, Highway 404, Canadian Tire, Shoppers Drug Mart, T&T, Cosco, Markville Mall, Restaurants, Banks, and More. The Ideal Family Home with the Perfect Blend of Luxury and Comfort. This Is The One You Have Been Waiting For! Dont Miss It! Must See! (id:59911)
Master's Trust Realty Inc.
Bsmnt - 11 Rusty Trail
Vaughan, Ontario
Spacious Self Contained 1 Bedroom Basement Apartment In Vellore Village. Freshly Painted! Separate Entrance With Lots Of Windows And Large Living Space. Wash Your Clothes In Your Own Separate Washer Dryer. 1 Drive-Way Parking Spot. Great Neighbourhood, Close To Major Amenities: Grocery Stores, Walmart, Restaurants, Cafes, Parks, Hospital, Vaughan Mills Mall, Ttc Subway, Go Station And Hwys 400 And 7. Ideal For Single Working Individual.Extras:Stove With Hoodvent, Fridge, Washer And Dryer. Utilities begin At 30% For 1 Individual. Superb Amenities. (id:59911)
RE/MAX Hallmark Realty Ltd.
A4 - 9610 Yonge Street
Richmond Hill, Ontario
Prime retail/office space on Yonge St. in Richmond Hill! This unit offers high visibility, high foot traffic, and a bright, modern layout with a kitchenette, and washroom. Includes 1 underground parking spot, locker, and visitor parking. Perfect for retail or professional use - just move in and start working! (id:59911)
Century 21 Heritage Group Ltd.
116 - 372 Hwy 7 E
Richmond Hill, Ontario
Location! Location! Location! This is a great opportunity to invest in a retail unit. This prime ground-floor commercial unit is situated on the busiest street in Richmond Hill. Itbenefits from a high-density residential customer base within the vicinity, offers high traffic exposure, and it is rented to the Convenience store . Additionally, it provides easy access to the YRT bus, GO station, and Highways 407/404. (id:59911)
Century 21 Heritage Group Ltd.



