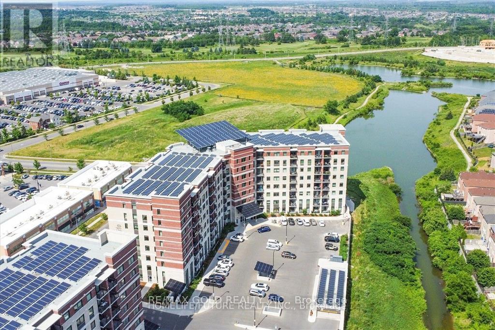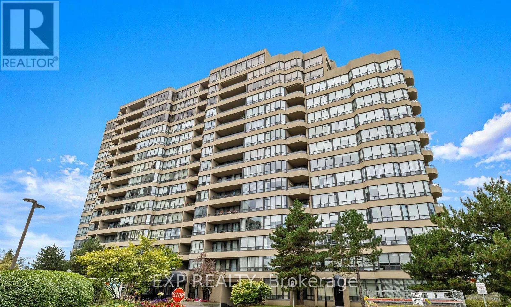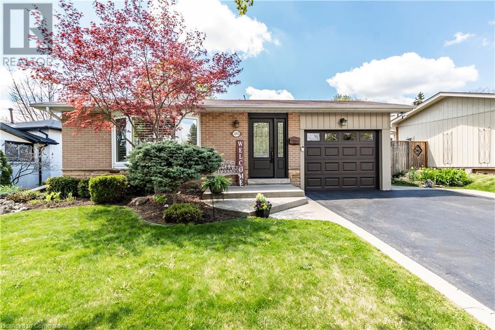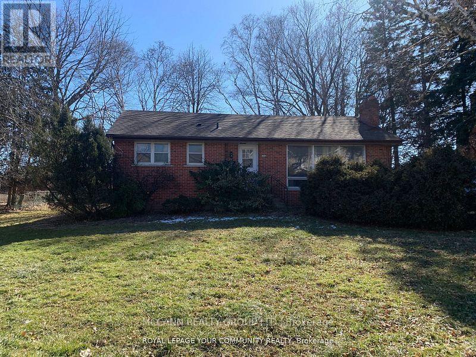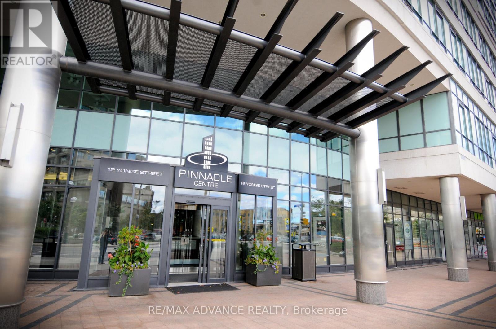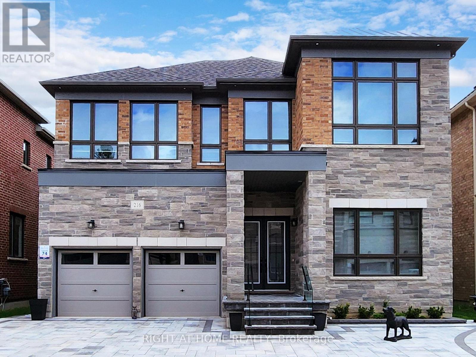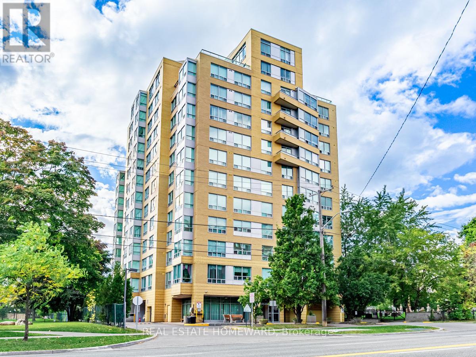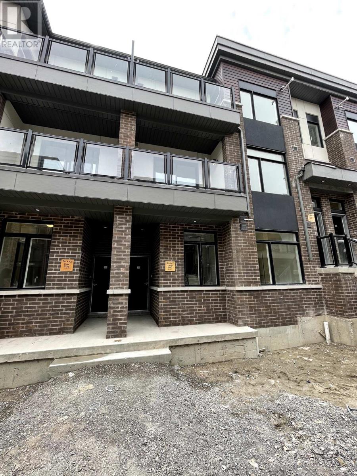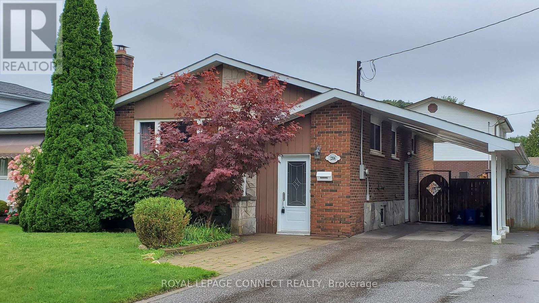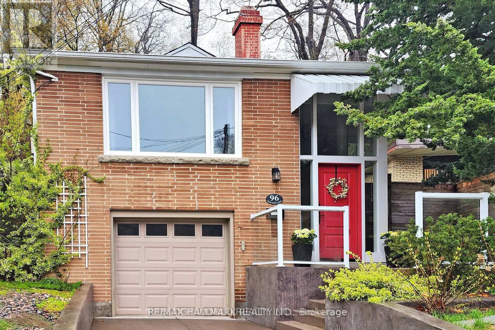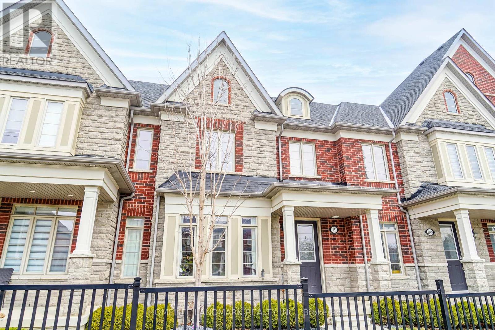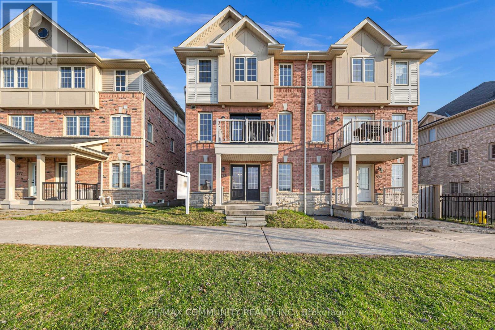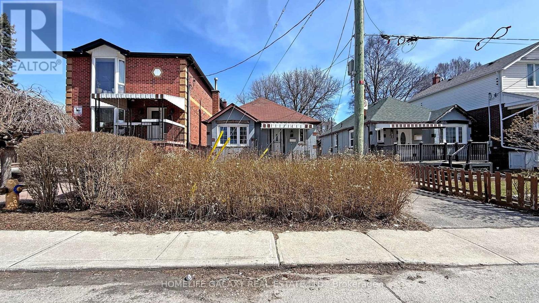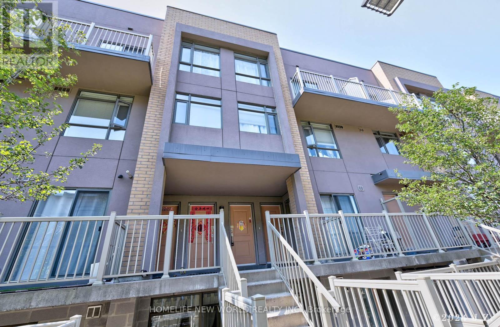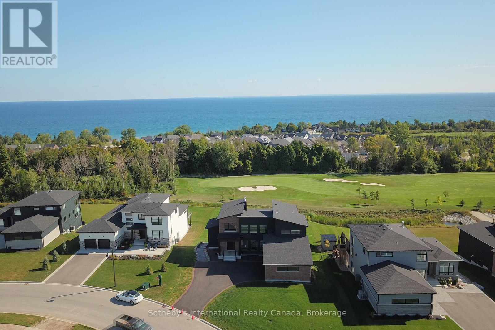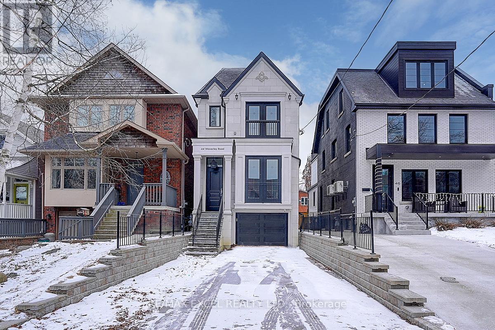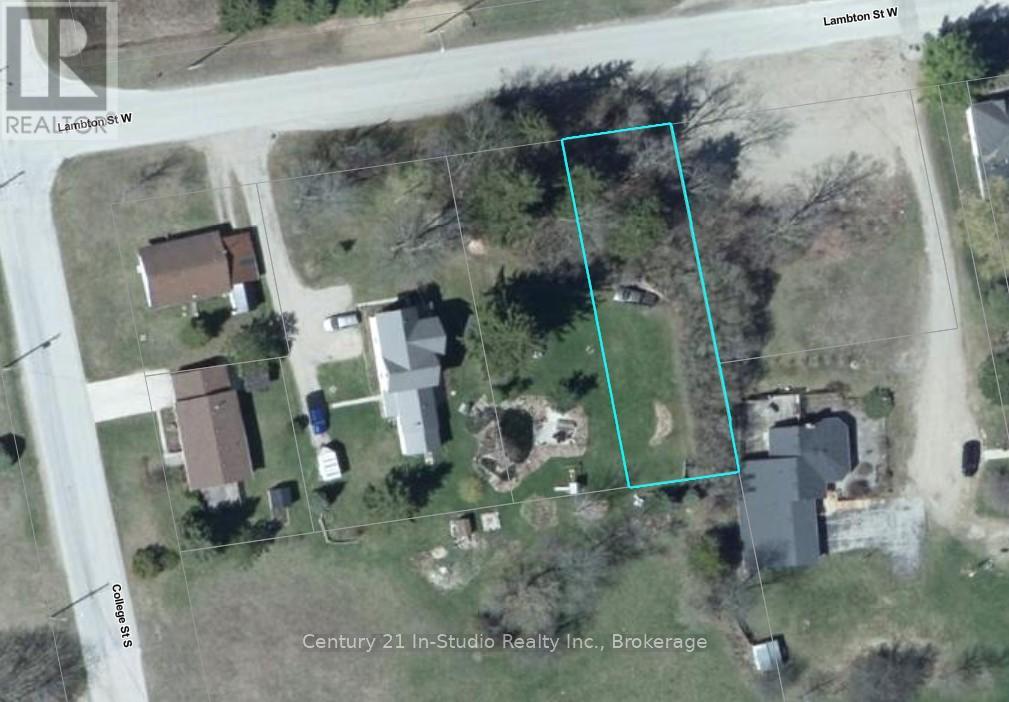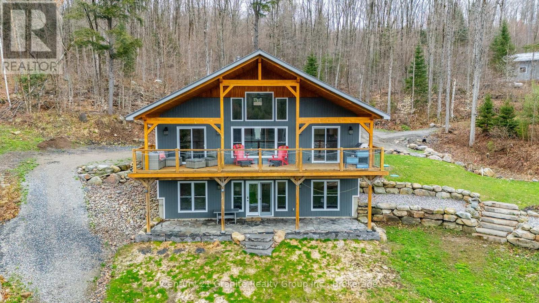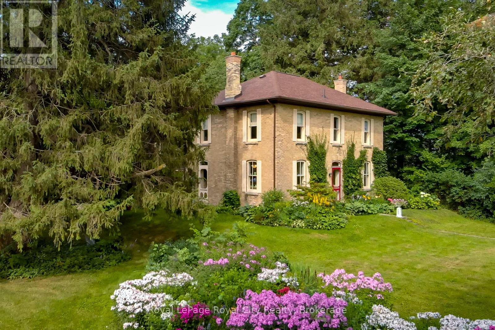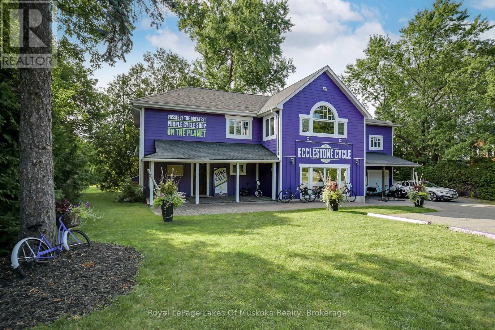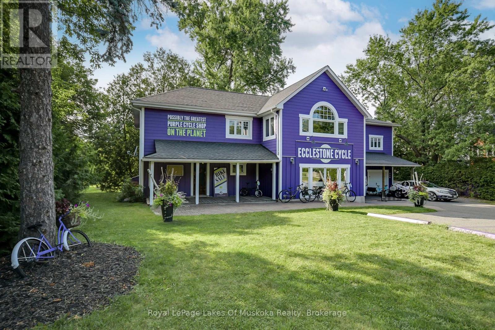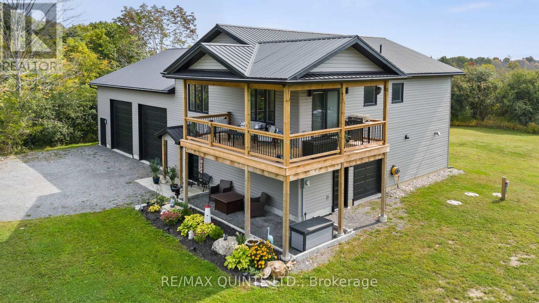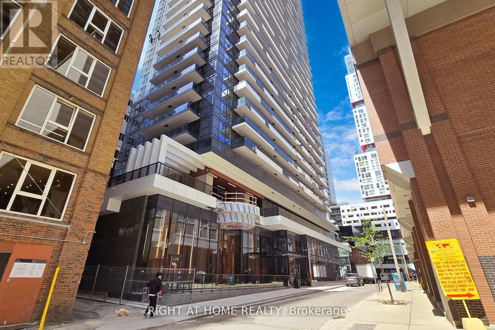203 - 39 New Delhi Drive
Markham, Ontario
Stunning 2-Bedroom + Den Condo with 2 Baths, Parking & Locker! Welcome to this beautifully finished and well-maintained 2-bedroom + large den condo in a prime location! With an open-concept kitchen featuring branded stainless steel appliances and granite countertops, this unit offers both style and functionality. The spacious living area is filled with natural light, thanks to its large windows and east exposure. The 9-foot ceilings enhance the open feel of the space. The primary bedroom includes a closet and ensuite bathroom, ensuring privacy and convenience. The large den can serve as a home office, guest space, or additional storage. Enjoy the convenience of ensuite laundry, along with a stacked washer and dryer. This condo comes with one underground parking spot and a locker for extra storage. Steps away from public transit and within walking distance to Costco, Shoppers Drug Mart, Home Depot, Canadian Tire, restaurants, and banks. Just 2 minutes to Hwy 407, making commuting easy! (id:59911)
RE/MAX Gold Realty Inc.
19 Henrietta Street W
Markham, Ontario
Stunning Semi-Detached In High Demand Berczy Area. Steps To Top Ranking Schools Pierre E. Trudeau High School And Castlemore P.S. Open Concept Floor Plan. Amazing Lay Out. S.S. Walk Out Basement. New Roof In 2017 (id:59911)
Master's Trust Realty Inc.
18a Roosevelt Drive
Richmond Hill, Ontario
Beautiful upgraded executive home close to all amenities, schools, transportation, shopping. Tastefully renovated 7 years ago. Stunning modern kitchen with upgraded appliances, maple hardwood floors on main level. Potential basement apartment with its own entrance. (id:59911)
Homelife Classic Realty Inc.
306 - 22 Clarissa Drive
Richmond Hill, Ontario
Welcome to 22 Clarissa Dr - The Gibraltar Complex! This spacious 900 square foot, one-bedroom + solarium condo offers the perfect blend of comfort and convenience. Located in the prestigious Gibraltar Complex, this unit features a generous living room, a separate dining room, and a bright solarium perfect for relaxation or as a home office.Residents enjoy a variety of on-site amenities, including a secure gated entrance, indoor and outdoor pools, fitness centre, bbq patio, games room, a library, squash and tennis courts, and on-site management to cater to your needs. With 1 designated parking space, youll always have easy access to your vehicle.The complex is ideally situated just steps away from shops, public transit, and parks, making it a truly convenient place to live. Whether you're seeking leisure, fitness, or community, 22 Clarissa Dr offers a well-rounded lifestyle in an unbeatable location. (id:59911)
Exp Realty
Lph02 - 23 Oneida Crescent
Richmond Hill, Ontario
Welcome To This stunning Lower Penthouse 2-bedroom condo In The Prime Location Of Richmond Hill. Newly Renovation with New Laminate Floor and Newly Painted! New Appliances and Countertops. Open Concept Living &Dining Room,Eat-In Kitchen. This Building Is Within Walking Distance From Yonge St., GO Train, YRT Main Hub, Community Centre, Top Ranked Schools, Parks, Restaurants, Groceries, Cineplex & Shopping Centers. Minutes To Hwy7/407/404. The Building Offers Superb Amenities Such As 24hr Concierge, Party Room, Guest Suites, Visitor Parking, Gym, Billiard Rm, Library & Board Rm. Maintenance fee Covers all utilities. ** All & All, This Beautiful Unit Is A Phenomenal Option For Both First Time Home Buyers & Seniors (id:59911)
Mehome Realty (Ontario) Inc.
3201 Centennial Drive
Burlington, Ontario
Pride of ownership is evident in this meticulously maintained 3 bedroom backsplit home. Situated in a family friendly neighbourhood within walking distance to schools, shops and transportation. Several updates in this home including: flooring, kitchen, windows, California shutters, and HVAC. Hardwood flooring on upper 2 levels and laminate in the lower level. The finished lower level is complete with 2 pc bath, laundry, bar area and electric fireplace. The side exit from the kitchen leads to a private yard with stamped concrete patio and built-in awning. Nicely landscaped front and backyard, garden shed included. (id:59911)
RE/MAX Real Estate Centre Inc.
A - 562 Mulock Court
Newmarket, Ontario
Completely Renovated 3 bedroom Bungalow (Main Floor) on A huge 91 x 165 Ft. Lot, Located On A Quiet Court In A Desirable Part of Newmarket. Close to Parks, Schools, Public Transportation, Shopping. Quick Access To The 404. Short Walk To Fairy Lake & Downtown Newmarket (id:59911)
Mccann Realty Group Ltd.
2210 - 195 Commerce Street
Vaughan, Ontario
Luxury Rental Condo at Festival Condos by Menkes Vaughan Metropolitan Centre. Experience modern living in the heart of Vaughans newest master-planned community, Festival Condos. This sleek rental unit features high-end stainless steel appliances (fridge, stove, dishwasher, microwave, washer, dryer), an open-concept layout, and floor-to-ceiling windows with vertical blinds offering stunning, unobstructed views. The versatile DEN can be used as a home office or EXTRA BEDROOM to suit your needs. Enjoy unparalleled amenities, including 45 acres of parkland, 17 km of trails, a community centre, and proximity to Canadas Wonderland, Vaughan Mills, Cineplex, Costco, IKEA, and more. Live where convenience meets luxury. Thank you for showing!! (id:59911)
RE/MAX Epic Realty
2309 - 12 Yonge Street
Toronto, Ontario
Welcome to this bright and spacious one-bedroom condo at the prestigious Pinnacle Centre! Located on a high floor with soaring 9-ft floor-to-ceiling windows, this suite offers a fantastic open-concept layout and modern kitchen with granite countertops. Enjoy stunning city views and natural light throughout. Includes fridge, stove, microwave, dishwasher, washer & dryer. World-class amenities: 24-hr concierge, 60 indoor pool, whirlpool, sauna, running track, outdoor mini-golf, tennis court, theatre, basketball court, BBQ terrace, gym, guest suites & more. Steps to Harbourfront, Union Station, Scotiabank Arena, Rogers Centre, Financial District & everyday essentials. Urban living at its finest! (id:59911)
RE/MAX Advance Realty
3702 - 898 Portage Parkway
Vaughan, Ontario
Breathtaking unobstructed high-rise views from this rare 3-bedroom, 2-bath corner suite at Transit City. Offering approximately 950 sq. ft. of interior living space plus a 170 sq. ft. balcony, this bright northeast-facing unit features large windows in every bedroom, a 4-pc ensuite with a soaker tub, and a second 4-pc washroom with a glass-enclosed shower. The modern kitchen is outfitted with integrated appliances, including a fridge, built-in oven, cooktop, microwave, and dishwasher, with open wall-mounted shelves that provide extra storage and visual appeal. Step out onto the balcony from either the living area or the primary bedroom and enjoy sweeping skyline views throughout the day.Perfectly located steps to the VMC Subway Station and SmartCentres Bus Terminal, with quick access to Highways 400 & 407. Just minutes from the brand-new YMCA, Vaughan Mills, Costco, Walmart, Cineplex, and a wide variety of dining and entertainment options. (id:59911)
RE/MAX Condos Plus Corporation
216 Sunset Vista Court E
Aurora, Ontario
Location, location! Must see property located at quite court with incredible view on mature forest and storm water pond & 3 car garage with remotely controlled garage openers on 50 x 114 irregular lot. Finished walk-out lower level with fully equipped kitchen and laundry, may be used as apartment with a separate walk out entrance, (Could be rented for $2500 a month) Close to all amenities, shopping area, schools with access to walking trails in the nearby forest.Upgraded hardwood floors throughout the house, extended kitchen cabinets with fashion black stainless steel hi-end built-in appliances, including built-in coffee machine. Upgraded double-entrance door with programmable lock. Huge panoramic windows through out facade. 12', 11 1/2' and 10' on the ground floor. 9' on the 2-nd floor with upgraded 8' doors. Custom hinges and door handles throughout all floors.All Custom Toilets, water taps and quartz countertops thorough out. Huge master bedroom walk-in closet with custom made cabinets. Master bedroom ensuite with custom glass shower, bidet, floor to ceiling custom tiling, custom mirror and lights. Laundry of 2-nd floor with custom cabinetry, sink and quartz countertop equipped with Electrolux washer & dryer 3 car extended interlock driveway with steps to fully fenced backyard, with potential to build swimming pool with beautiful pyramidal evergeens planted on the perimeter. Modern glass & metal custom railings for flag stone steps at the main entrance. Custom extended patio fitted with elegant patio furniture **EXTRAS** Fashion lights, potlights and chandeliers throughout the house, exterior potlights. Custom curtains and blinds throughout. Trims and wainscotting on ground floor and stairs, crown moldings,Central Vac & Equipment (id:59911)
Right At Home Realty
643 North Lake Road
Richmond Hill, Ontario
Built your Secluded dream Home Here! Rare Find Large Lot 75 x 150 in In Sought-After Lake Wilcox, Richmond Hill. A Short Walk To Lake Wilcox, Beach, Park, Community Center, School, Shopping, Highway Etc. "Sold For Land Value" only. The property has NO value. DO NOT Walk The Lot without Appointment. Property Is Being Sold As Is, Where-Is Basis. (id:59911)
Homelife New World Realty Inc.
1102 - 2800 Warden Avenue
Toronto, Ontario
Spacious Two-Bedroom Unit with a Unique "One-of-a-kind" Private Double Terrace. Monthly Fees include everything: All utilities and property taxes!! Huge 500+ Sq Ft Northeast Facing Terrace + 460 Sq Ft Southeast Facing Terrace. So many options for expanded use. Three sided views- North, East and South. Large Primary Bedroom with 4-piece ensuite bath and double closet. Big Laundry/Utility room for plenty of storage area. Desirable split bedroom layout offers both functionality and privacy. Wide Double-door in 2nd Bedroom for possible wheelchair access. 1089 sq ft plus over 950 sq ft of private outdoor space. Life Lease Seniors Residence Living 55 Yrs.+ Added Features include: Around The Clock Emergency Response. Onsite Hair Salon, Church, Beautiful Garden Areas, Restaurant, Security, Property Management. Plenty of Recreational Programs + Friendly and wonderful community living! **EXTRAS** Life Lease 55 Yrs + (strictly monitored) No Financing Is Possible. Monthly Fee amount includes Property taxes. (id:59911)
Real Estate Homeward
69 St Dunstan Drive
Toronto, Ontario
Location! Location!! Location!!! Charming 2 bedroom detached bungalow in coveted Oakridge! Bright open-concept bathed in natural light with gleaming laminate floors and freshly painted walls emit a modern and inviting feel! Ideally located, steps to Victoria Park Subway (2 min walk to Subway, 10 min ride to Union) or a quick drive to downtown Toronto under 15 min). Proximity to TTC, GO Train, Scarborough Bluffs, Mosque, Church, Schools, Park, Restaurants, Shopping and Nature. Well Maintained and Updated Bungalow. This gem nestled at the Danforth close to the downtown can't be missed! (id:59911)
Homelife Galaxy Real Estate Ltd.
Lot 2 - 9 Franklin Crescent
Whitby, Ontario
Amazing Opportunity To Build Your Dream Home On A Private 1.64-Acre Lot In A Prestigious Estate Community. Ideal For Builders, Developers, Or Investors. Located In The Highly Desirable North Whitby Area, This Property Backs Onto The Scenic Lakeridge Links Golf Course, Offering Breathtaking Views And A Peaceful Atmosphere. Enjoy The Perfect Balance Of Tranquility, Luxury, And Convenience, With Easy Access To Major Highways (407 & 412), Top-Rated Schools, And The Future Location Of An Upcoming Hospital. This Rare Lot Combines Privacy And Accessibility, Providing The Ideal Setting For Your Custom Luxury Home. Dont Miss Out On This Incredible Opportunity! **EXTRAS** None (id:59911)
RE/MAX Realtron Ad Team Realty
1306 - 1695 Dersan Street
Pickering, Ontario
Welcome to a 1,381 Sq Ft Townhouse Unlike the Rest! This thoughtfully upgraded, sun-filled home offers a standout feature rare to findmain floor entry with direct garage access for ultimate convenience. South-facing and filled with natural light all day, this property boasts a spacious main floor living area perfect for relaxing or entertaining.Inside, youll notice premium upgrades throughout: wide-plank flooring that flows seamlessly with the staircase, a sleek iron picket staircase for a modern touch, a kitchen with quartz countertops, a stylish backsplash, stainless steel appliances including a built-in microwave, and a walk-out to a private balcony. A chic 2-piece powder room adds extra comfort for guests.Upstairs, youll find two generously sized bedrooms, each large enough to fit a queen bed comfortably. The primary suite features a private 3-piece ensuite and a second balconyyour own peaceful escape.Set in a newly built, nature-inspired community, youre just minutes from parks, conservation areas, the Pickering Golf Club, and all essential amenities. With easy access to Highways 407 and 401, commuting is a breeze.Whether you're a couple or a small family, this home is the perfect blend of space, style, and function. Dont miss your chance to be the very first to live in this beautifully upgraded, move-in-ready home. Book your private tour today! (id:59911)
RE/MAX Hallmark First Group Realty Ltd.
25 - 506 Normandy Street
Oshawa, Ontario
This Is What You Have Been Waiting For!! Just Unload Your Stuff Here And Start Enjoying Your Own Home!! Nothing Needs To Be Done Here!! Seller Had Done Awesome Job For You To Enjoy!! This Beautiful//Upgraded And Cozy 3 Bedrooms Townhouse With Finished Basement And 2Full Washrooms!! Chef;s Dream Kitchen With Modern Quartz Counter Top With Matching Backsplash/ Stainless Steels Appliances With Centre Island And A Large Window!! Beautiful Accent Wall With Tv For You To Enjoy!! Carpet Free House!! Laminate Through Out The House!! Upgraded Bathrooms!! Mirror Closets!! Finished Basement With Electric Fire Place And Pot Lights With Den/Office/Media Room With One More Upgraded full bathrooms. (id:59911)
Century 21 People's Choice Realty Inc.
1206 Wakefield Crescent
Oshawa, Ontario
This Athabasca Forest Neighbourhood is a lovely quiet area. Walking distance to both Public and Catholic Schools. Welcome to the bright and spacious Main floor of this raised bungalow. This is a very well kept rental unit. Suitable for professional couple. Looking for excellent tenant who will treat the property as if it were their own home. The Tenant will be reponsible for 60% of the utilities. The laundry is on the lower level and is shared with the basement tenant. (id:59911)
Royal LePage Connect Realty
Lower - 96 Glen Davis Crescent
Toronto, Ontario
Fabulous Basement One Bedroom In Prime Upper Beach Enclave! Detached Residence Situated On An Exceptional, Pie-Shaped Lot, Backs Onto Parkette W/Large Mature Trees, Cul-D-Sac, Beautiful Reverse Ravine. Located On A Quiet Street Tucked Just 10 Minutes To Bay Street, And 2 Minutes To The Beach And Shops. Great Schools, Walking Distance To Kingston Rd. Or Gerrard St. Utilities included ** Permit Required To Park On The Street. (id:59911)
RE/MAX Hallmark Realty Ltd.
29 Greenock Avenue
Toronto, Ontario
Unbeatable Location In The Heart Of Scarborough! This Bright And Spacious 3-Bedroom, 1-Bathroom Home With 1 Parking Space Offers The Perfect Blend Of Comfort And Convenience. Nestled In One Of Scarboroughs Most Sought-After Neighbourhoods, Youll Be Just Minutes From Top-Rated Schools, Parks, TTC Transit, Scarborough Town Centre, Highway 401, Hospitals, Medical Offices, Restaurants, And Places Of Worship. Ideally Located Near The University Of Toronto Scarborough Campus And Centennial College Perfect For Students Or Working Professionals. Tenant Responsible For 60% Of All Utilities. No Backyard Access. No Pets Preferred. No Smoking Permitted (id:59911)
RE/MAX Community Realty Inc.
811 - 1480 Bayly Street
Pickering, Ontario
Welcome to Universal City Condos Building 1! One of Pickering's most sought after buildings that combines modern style with luxury living! Offering both comfort and functionality, this spacious unit is beautifully finished with stainless steel kitchen appliances and a stacked washer & dryer. Enjoy your morning coffee on your very own balcony! Perfect for a single person or professional couple! Take advantage of top-tier amenities including a gym, guest suites, a rooftop terrace, a party room, an outdoor swimming pool with cabanas, concierge services, and visitor parking. Ideally located just minutes from Pickering GO Station, Pickering Town Centre, Frenchman's Bay waterfront, restaurants, and major highways. (id:59911)
Royal LePage Connect Realty
1151 Church Street N
Ajax, Ontario
Modern 3-Bedroom, 3-Bath Executive Townhouse in Northwest Ajax Welcome to this beautifully appointed executive townhouse, ideally situated in the highly desirable Northwest Ajax community. Featuring a rare **double-car garage**, this home blends contemporary design with functional living across three spacious levels. The open-concept main floor is perfect for both entertaining and everyday living, showcasing expansive living, dining, family, and breakfast areas filled with natural light. Elegant hardwood flooring runs throughout the main level, complementing the 9' ceilings on both the main and second floors. The chef-inspired kitchen is thoughtfully designed with premium finishes, custom cabinetry, ample counter space and stylish pot lights a true culinary haven. The main staircase is finished with oak railing and stair nosing in a natural finish, adding a touch of sophistication. Upstairs, you'll find three generously sized bedrooms and two well-appointed bathrooms. The fully **finished basement** includes two additional bedrooms and a full bathroom ideal for use as an** in-law suite or extended family space**. Conveniently located close to Highways 401 & 412, top-rated schools, shopping centers, places of worship, GoodLife Fitness, and more. **POTL fee: $167/month** covers exterior maintenance, landscaping, Pool, Snow Removal and added community value. This home truly offers comfort, style, and convenience all in one exceptional package. (id:59911)
Homelife Landmark Realty Inc.
Bsmt - 1066 Keswick Court
Oshawa, Ontario
Welcome To This New Two-Bedroom Basement Suite For Lease! -Friendly Neighborhood In The Highly Desirable Community Of Pinecrest, This Home Offers Both Comfort And Convenience. The Suite Features A Separate Side Entrance And Is Located Next To A School, With Easy Access To Trails, Lights, And Has Been Freshly Painted Throughout. There Is Plenty Of Room For Storage, And Highway 401, Transit, And Shopping. This New Basement Unit Has Laminate Flooring, And LED Pot Living Room And Kitchen Provide A Spacious And Welcoming Atmosphere. Please Note, The Tenant Separate Laundry Is Available. Two Parking Spots Are Included . The Bright, Open-Concept Will Be Responsible For Paying 40% Of The Utilities. (id:59911)
Homelife/future Realty Inc.
7 & 8 - 3390 Midland Avenue
Toronto, Ontario
Excellent Busy Location, Well Maintained Commercial Condo Unit. TTC Right At The Doors.Currently Tenant to Well Known Established Real Estate Office, Same Tenant Over 20 Years ! Tenant is Flexible Can leave or stay. Great For Investment Or Own Use. Unit Has Direct Exposure to Street, Great for Signage. Designated Parking Spot, Ample Visitors Parking ** Monthly Condo fee: $1671.38 (total, HST included)** (id:59911)
RE/MAX Atrium Home Realty
821 Mary Street
Oshawa, Ontario
Truly A Must See Stunning Detached Home! This Newly Renovated 4 Bedroom, Plus 1 Den Home Is Complete With Formal Living Room, Dining Room, Laundry Room And Kitchen With Walk Out To Patio. This Home Comes With 4 Generous Bedrooms Plus 1 Den, Complete With Two 3Pc. Bathrooms. Modern Kitchen And Stainless Steel Appliances ***Fridge, Stove, Washer And Dryer***. Parking Is Included. Located In A Very Quiet Well Established North Oshawa Neighborhood, It Is Just Steps Away From Durham Transit Routes. (id:59911)
RE/MAX Rouge River Realty Ltd.
Main & 2nd Floor - 63 Taylorwood Road
Oshawa, Ontario
Bright and spacious 4-bedroom, 3-bathroom detached home in quiet, family-friendly neighborhood! This well-maintained home is located just a 2-minute walk from Durham College and Ontario Tech University, minutes to shopping, Hwy 7, Hwy 407, parks, restaurants etc. Featuring a functional floor plan with separate living and dining rooms, large eat-in kitchen with all stainless appliances, kitched verlooking the cozy family room with a gas fireplace, walk-out to a private deck and fenced backyard - perfect for relaxing or entertaining. Enjoy the convenience of main floor laundry room, guest bathroom an a inviting foyer. includes a private driveway with parking for 3 vehicles, and exclusive use of the backyard. Tenant responsible for 70% of all utilities. No smoking. (id:59911)
RE/MAX West Realty Inc.
702 Emerson Avenue
Oshawa, Ontario
Welcome To 702 Emerson Ave, Oshawa This Absolutely Stunning Huge 65' x 112' Lot Bright & Spacious Fully Renovated 3+2 Bedrooms, 2 Kitchens & 2 Full Bathrooms Detached Bungalow With Finished Basement In A Quiet Family-Friendly Neighborhood, Unbelievable Property, Absolute Show Stopper! From The Moment You Open The Front Door, Renovated From Top To Bottom Using Only The Best Finishes The Main Level Offers A Stunning 3 Bedrooms Elegance & Functionality Featuring Sleek Vinyl Flooring Throughout, Updated Kitchen Boasts Stainless Steel Appliances, & A Stylish Backsplash, Offering The Perfect Space For Cooking & Entertaining. The Spacious Living And Dining Areas Are Filled With Natural Light, Thanks To Large Windows That Enhance The Open And Inviting Atmosphere. Each Of The Three Bedrooms Is Thoughtfully Designed, Offering Ample Closet Space And Making Them Ideal For Relaxation Or A Home Office. This Unit Also Includes Upgraded Pot Lighting And A Fresh Neutral Color Allowing You To Move In And Add Your Personal Touch Effortlessly. With A Separate Entrance And Down The Stairs You Will Discover An Additional Beautifully Renovated 2-Bedroom Basement Unit, Thoughtfully Designed To Maximize Space And Style. Also With New Vinyl Flooring Throughout, The Open-Concept Layout Features A Spacious Living And Dining Area. Neutral Tones Create A Bright &Inviting Ambiance. The Updated Kitchen Is A Standout, Featuring Sleek Black Cabinetry, A Stylish Backsplash, Stainless Steel Appliances, And Ample Counter Space For Meal Preparation. The Two Bedrooms Are Generously Sized, Offering Large Windows For Natural Light And Plenty Of Storage. Conveniently Located In A Desirable Neighborhood Close To Schools, Parks, Restaurants, Shopping, Public Transit & Hwy401. Perfect To Live In One Unit And Rent Out The Other Or As An Investment Opportunity! Property Is Being Sold As A Single Family Residence. (id:59911)
Homelife/future Realty Inc.
31 Kelvin Avenue
Toronto, Ontario
Welcome to 31 Kelvin Avenue, a century-old gem and one of the original farmhouses in Toronto's East End-Danforth neighbourhood. This fully detached residence has been meticulously transformed from top to bottom, with no detail overlooked in its comprehensive renovation. It is nestled on a tranquil, family-friendly dead-end street with no through traffic, creating a safe, quiet, and peaceful environment. The home seamlessly combines its rich history with modern sophistication, featuring four spacious bedrooms and three stylishly designed bathrooms. The open-concept main floor flows effortlessly from the living and dining areas into a custom kitchen showcasing sleek white oak finishes, premium appliances, and modern cabinetry. Rich hardwood floors, energy-efficient windows, and low-voltage lighting contribute warmth and style. Upstairs, the primary bedroom serves as a light-filled retreat with lofty ceilings, large windows, and ample space for seating and storage. Its ensuite bathroom impresses with a glass-enclosed walk-in shower, modern vanity, and elegant tilework. The second bedroom includes a unique loft for additional sleeping, play, or storage, while the third-floor retreat features three windows, a skylight, and stunning beamed ceilings. All second-floor bedrooms contain beautiful built-in storage for added functionality. The finished basement with radiant heated concrete floors is a versatile space ideal for a home office, gym, guest suite, or media room. A new HVAC system with a smart thermostat ensures modern year-round efficiency. Outside, enjoy a freshly landscaped yard, a rebuilt front porch, and a spacious private back deck. The rear two-car parking pad offers excellent potential for a garage or laneway suite. Located just a short walk from Main Subway Station, Danforth GO, great parks, cafes, and schools, this home seamlessly blends thoughtful design with modern comfort. Book a viewing today. (id:59911)
Sage Real Estate Limited
473 Rossland Road E
Ajax, Ontario
This bright and spacious semi-detached home is just perfect. This beautifully maintained home with a finished basement in one of the best neighborhoods in Ajax offers comfort, space and convenience. This home is located near major highways, it offers quick access to the city, schools, parks, playgrounds and all the major retailer you need. Don't miss your chance to own this incredible home in a thriving community! (id:59911)
RE/MAX Community Realty Inc.
69 St Dunstan Drive
Toronto, Ontario
Location! Location!! Location!!! Charming 2+2 bedroom detached bungalow in coveted Oakridge! Bright open-concept bathed in natural light with gleaming laminate floors and freshly painted walls emit a modern and inviting feel! Venture down to the fully finished 2 bedroom basement featuring separate entrance, breakfast area, and kitchen, perfect for rental income or in-law suite! Ideally located, steps to Victoria Park Subway (2 min walk to Subway, 10 min ride to Union) or a quick drive to downtown Toronto under 15 min). Proximity to TTC, GO Train, Scarborough Bluffs, Mosque, Church, Schools, Park, Restaurants, Shopping and Nature. Well Maintained and Updated Bungalow. This gem nestled at the Danforth close to the downtown can't be missed! (id:59911)
Homelife Galaxy Real Estate Ltd.
517 - 39 Kimbercroft Court
Toronto, Ontario
Discover your ideal home in this bright, spacious 1 Bedroom + a large Den with door that can be used as a second bedroom unit located in Central Scarborough! The spacious unit has a large family room, a sizable primary bedroom with a huge closet. The den could easily become a second bedroom or a home office. Additional features include a large laundry room with a full-size washer and dryer. Conveniently located near shopping, grocery store, TTC, parks, community centre, Canadore@Stanford College and Centennial College. Easy access to the 401. Don't miss the chance to explore this inviting home with ample amenities. This well-managed building offers party room, 24 hour concierge service and free visitor parking. ** EXTRAS ** Comes with everything you need - appliances, window coverings and light fixtures. Will be cleaned, vacant and ready to move in. (id:59911)
Pinnacle One Real Estate Inc.
Bsmt - 75 Tormina Boulevard
Whitby, Ontario
Welcome to this beautifully updated 2-bedroom plus den walk-out basement backing onto a pond. Situated in a prime location of Whitby, this home offers the ideal combination of comfort, convenience, and spacious living. The upgraded kitchen boasts sleek granite countertops, a stylish ceramic backsplash, and ample cabinetry. The spacious living area features above-grade windows allowing plenty of natural light to pour in, and a sliding door that leads to the outdoor space perfect for enjoying the view of the pond just beyond the backyard. Laminate floors and ceramic tiles run through-out and many pot lights illuminate the entire space, adding to the bright and airy ambiance. Good-sized bedrooms each come with their own window and closet, ensuring that every corner of the home is filled with light. The 3-piece updated bathroom, with a walk-in glass framed shower, is a true highlight of this home, offering both functionality and a touch of luxury. Convenience is key with in-suite laundry and a walk-out that leads directly to the peaceful outdoor setting, surrounded by nature. This home is ideally located within walking trails connected to amenities like Walmart Supercentre, Real Canadian Superstore, Thermea Village Spa, and Heber Down Conservation. Plus, you're just minutes from major highways (412 and 401), Taunton Gardens, and Farm Boy for all your shopping needs. Families will appreciate the proximity to excellent schools, including Robert Munsch Public School and Sinclair Secondary School, making this an even more desirable location. (id:59911)
RE/MAX Crossroads Realty Inc.
307 - 90 Orchid Place Drive
Toronto, Ontario
Perfect For First Time Home buyer Stacked Townhome In An Amazing Location, Featuring 2 Bedrooms, 2 Bathrooms, 1 Parking And 1 Locker. This Open Concept Design Kitchen With Granite Countertops, Stainless Steel Appliances. Master Bedroom W/Private Balcony. Private Unique Roof Top Terrace which is Perfect For Summer Bbq & Entertainment. Close To Hwy 401, Scarborough Town Centre, Centennial Collage, Supermarkets, Library And Many More Amenities. **EXTRAS** Stainless Steel Fridge, Stove, Built In Dishwasher & Built In Microwave. Stacked Washer & Dryer. Broadloom Where Laid, All existing window coverings, All Electrical Light Fixtures. (id:59911)
Homelife New World Realty Inc.
101 Sladden Court
Blue Mountains, Ontario
Welcome to 101 Sladden Court, an exquisite home nestled on one of Lora Bay's most coveted lots, offering breathtaking views of the 13th hole, Georgian Bay, and the Niagara Escarpment. This impressive, 5,337 sq ft, three-story residence features soaring 25 ceilings in the great room, which opens onto a spacious InvisiRail deck with panoramic fairway views. The gourmet chefs kitchen is equipped with a built-in convection microwave, a commercial-grade gas range, a stainless steel triple refrigerator/freezer, and a generous island. Automated blinds throughout the main floor add convenience and elegance. The master suite boasts a gas fireplace, patio access, a walk-in closet, and an ensuite with a luxurious soaker tub and glass-enclosed shower. The main floor also includes a bedroom, a four-piece bathroom, and a laundry room. Ascend to the second floor mezzanine, which leads to an airy office with bay views, two large bedrooms (one with a walk-in closet), a four-piece bathroom, and a wet bar with a dishwasher, perfect for lounging or games. The walkout lower level features an approved 1,700 sq ft apartment with a roughed-in kitchen, two bedrooms, a four-piece bath, and direct access to a luxury hot tub and cozy firepit. The property boasts a paved driveway, curtain windows, and a double car garage, enhancing its stunning curb appeal. (id:59911)
Sotheby's International Realty Canada
44 Waverley Road
Toronto, Ontario
Nestled in Toronto's prestigious Beach neighbourhood, Step to WOODBINE BEACH, Meticulously custom-built to the highest standards, epitomizes luxurious living and refined elegance. Open-concept layout, where natural light is abundant. The main level features a sophisticated living area with soaring ceilings and custom millwork that exudes timeless charm. Sate-of-the-art chefs kitchen awaits, complete with top-of-the-line Sub-Zero and Wolf appliances and a stunning quartz island that serves as both a culinary workspace and a gathering spot for family and friends. Retreat to the sumptuous primary suite, a true sanctuary, Juliette balcony for that fresh beach air. with its array of shops, cafes, and restaurants, and recreation, biking and tennis. You have ALL KINDS FUN at your doorsteps (id:59911)
RE/MAX Excel Realty Ltd.
Pt 4 Lambton Street
West Grey, Ontario
Tucked along the tranquil edge of Durham, this 0.196-acre vacant residential lot offers a peaceful setting surrounded by natures finest. With tall pines as your neighbours and the serene beauty of West Grey all around, this is the perfect canvas to bring your dream home to life.Located in a community known for its natural charm and small-town warmth, youll be just minutes from the Durham Conservation Area, McGowan Falls, two local beaches, and the shops. Whether youre raising a family or simply craving space to breathe, this lot places you close to everything that makes Durham a hidden gem.Looking for more room? The Seller is also selling an adjacent 0.21-acre lot and a spacious 5-bedroom home on a 90' x 166' lot. Enjoy the best of both worlds, the peace of the countryside with town conveniences nearby. Schedule a showing today! This Lot is also available for purchase in conjunction with an additional vacant lot and a separate residential lot with a dwelling. (id:59911)
Century 21 In-Studio Realty Inc.
1004 Lancer Lane
Dysart Et Al, Ontario
Discover this beautifully crafted custom-built home (2017) on the pristine shores of Tedious Lake. Offering 2,240 sq. ft. of thoughtfully finished living space, this 3-bedroom + den, 3-bathroom property is perfect for year-round living or as a 4-season retreat.The main floor is intentionally designed for easy living, with a spacious primary bedroom, ensuite, main floor laundry, hand hewn beams and custom millwork throughout. The open-concept kitchen features quartz counters, blending style and functionality offering plenty of space for cooking and entertaining, while the dining area and living room feature large windows, and a walkout to the covered deck, offering picturesque views of the lake.. The fully finished walkout basement includes the 3rd bedroom, den, 3-piece bath, recreation room, wet bar, and a cozy Napoleon fireplace, ideal for entertaining or relaxing. Set on 2 acres with 150 ft of clean, clear lakefront, enjoy deep water off the dock, perfect for swimming and boating. South-facing exposure ensures sunny days on the water. Located just 10 minutes to West Guilford amenities, 20 minutes to Haliburton Village and Sir Sam's Ski Hill, and close to Haliburton Forest and Wildlife. High speed internet, propane forced air furnace, HRV, drilled well, septic system and large shed complete this exceptional property. (id:59911)
Century 21 Granite Realty Group Inc.
935 Scotland Street
Centre Wellington, Ontario
Situated on a beautifully treed 2 acre oasis right on the edge of town , this character home and property itself offers a lot of potential and possibilities. The main house at the front was built in 1911, which was seamlessly added onto the original homestead built in the 1850's. Almost 3000 square feet of finished living space, currently configured with 4 bedrooms and 3 bathrooms. Large principal rooms. Be sure to check out the online floorplans and virtual tour. The huge windows and original wood trim, beams and wood floors - well , let's just say they don't build them like this anymore. Definitely one you have to see in person to appreciate. Detached garage. Brand new heat pump heating/cooling. There is even high speed fibre optic internet here. Property will also be of interest to investors and developers. (id:59911)
Royal LePage Royal City Realty
230 Ecclestone Drive
Bracebridge, Ontario
Unique five bedroom, three and a half bath home in the heart of Bracebridge. Walking distance to downtown and with a view of the Muskoka River. Current use has retail on the main floor and residence above. Potential for multiple residential units or a multi-generational home. New official plan will allow for expanding the residential and/or commercial uses. So many possibilities for this building to be just what you have been looking for. Lots of parking with potential for more if needed. Full basement. This is a land and building sale, existing bike shop is not included (could be negotiated separately). (id:59911)
Royal LePage Lakes Of Muskoka Realty
230 Ecclestone Drive
Bracebridge, Ontario
Set on a half acre lot in the town of Bracebridge, walking distance to downtown and with a view of the Muskoka River sits a unique opportunity.. The main floor is currently set up as 2780 sqft of retail space. The second and third floors consist of a five bedroom, three bath residence with high ceilings and open concept kitchen/living. There is plenty of parking outside, an attached single car garage and potential for more parking at the rear of the building. This could be the perfect set up for a live/work scenario or rent out either unit for a steady cashflow. Town of Bracebridge new Official Plan is expanding the permitted uses in the area and these will include professional/medical offices, etc. Great exposure and location for multiple business ideas. This is a land and building sale, existing business is not for sale (could be negotiated separately). (id:59911)
Royal LePage Lakes Of Muskoka Realty
2513 - 170 Sumach Street
Toronto, Ontario
Luxury 1 Bdrm Unit At One Park Place In The Heart Of Regent Park. Modern Wide Plank Flooring & Upgraded Finished Throughout, Featuring 12Ft Floor To Ceiling Windows & Large Balcony W/ An Unobstructed South East View. Minimalistic Design With Zen Vibe, Be Creative & Bring Your Culinary Dreams To Life In The Open-Concept U-Shape Kitchen. Dining & Living Combined, Perfect For Work & Living. Beautiful Kitchen W/ Stainless Steel Appliances & A Breakfast Bar. Excellent Amenities: 24 Hr Concierge, Basketball & 2 Squash Courts, Gym, Yoga Lounge, Party Room, Mixer Lounger, Outdoor Area With Bbq's. Steps To Dundas, College, Queen, And King Street Cars. (id:59911)
RE/MAX Excel Realty Ltd.
2111 - 771 Yonge Street
Toronto, Ontario
Brand New Adagio (going through final construction stages) - 450 sqft Studio Unit With Full bathrooms - Nestled In The Vibrant Heart Of Yorkville Exquisitely Crafted By Giannone Petricone & Associates, Adagio Soars 29 Stories At The Prestigious Corner Of Yonge & Bloor. (id:59911)
RE/MAX Urban Toronto Team Realty Inc.
1467 County Road 19
Prince Edward County, Ontario
Say hello to this stunning 2 bed, 2 bath home in the highly sought after Prince Edward County. This two year old spacious home features multiple garages and an added workshop, plus beautiful living space. Step inside to a lower level made to accommodate your work and hobbies. A massive 40 x 40 main garage with 12 doors gives way to an additional, climate controlled 30 x 20 garage. Completing the lower level is a 20 x 20 workshop and bathroom offering everything you need for the ultimate workspace. Heading upstairs you're invited into luxurious living. A large opening kitchen and living area are flooded with natural light from large windows. Light countertops and island offer plenty of prep space, while the living room welcomes you in to enjoy time with family and friends. Sitting just off the living room you will find two bedrooms, each waiting to help you rest and relax. A full bath with stunning fixtures and double sinks offers a mini oasis to was the day away. Outside sits an elevated corner porch with sweeping views of the countryside, while just below is a ground level patio, perfect for summer BBQs and soaking up the last of the fall sun. Located in the heart of Prince Edward County, this beautiful property is close to amenities, amazing day trips, and surrounded by nature. All that's left to say is, Welcome home. (id:59911)
RE/MAX Quinte Ltd.
Bsmnt - 106 Kenwood Avenue
Toronto, Ontario
This Beautifully maintained lower-level 1-bedroom apartment with private, separate entrance in a highly sought-after Toronto neighbourhood. This bright and inviting space features a spacious bedroom with ample closet space, and an open-concept layout that combines the family room and kitchen. The kitchen offers great cabinet space and a functional layout for everyday living. Enjoy the convenience of your own in-suite laundry. Located just steps from transit and only minutes to Toronto's downtown core, this unit offers unbeatable accessibility. Close to renowned schools, top-rated restaurants, major hospitals, parks, and all essential amenities. Move-in ready and shows beautifully - a must-see! (id:59911)
RE/MAX Experts
252 5 Side Road N
Arran-Elderslie, Ontario
Desirable 105 acre old family farm is for sale, backing on to Arran-Lake with direct water-front. Data from other sources has the property at 120 acres in size. 60 acres is in cash crop with neighbour farmer to harvest his crop. Some marketable timber is located closer to the lake. Older gravel pit has the possibility of being reopened with access over Municipal unopened roadway (extending from Concession 10 West Arran). This is an estate sale and there will be no warranties or representations on the buildings or chattels. House is in good solid shape and liveable, would need an updated heat source. 5 bedrooms and 1 bathroom. Newer roof shingles, good drilled well and septic. This is a very picturesque property. Good income. (id:59911)
Coldwell Banker Peter Benninger Realty
4802 - 38 Widmer Street
Toronto, Ontario
Welcome To 38 Widmer - One Of The Newest and Most Modern Condos In The City! Located In The Heart Of Torontos Entertainment District, This Large and Bright 2 Bedroom, 2 Bathroom 745 Sqft Unit With A 167 Sqft Heated Balcony Will Have You Loving Downtown Life! Situated On The 48th Floor With No Building Obstructions, This Well Designed Unit Is Constantly Filled With Natural Sunlight & High Enough To Drown Out The Busy Street Noise. Escape From The Hustle & Bustle And Relax At Home With High-End Miele Appliances, Generously Sized Bedrooms & Walk-In Closets, A Smart Thermostat, Ensuite Laundry and Two Luxury Four-Piece Bathrooms With Kohler Plumbing Fixtures. Extra Bonus - Rarely Offered EV Parking Owned & Deeded Parking Spot Included! Keep Or Sell/Rent For A Good $$$ Amount. Excellent Value! Make Sure To View The Extra Links For More Pictures And Building Information. Experience Downtown Living At Its Best And Most Modern, And Book A Showing At 38 Widmer 4802! (id:59911)
Right At Home Realty
Upper - 106 Kenwood Avenue
Toronto, Ontario
Welcome to this stunning 3-storey detached home in immaculate condition, offering exceptional space and comfort in a prime Toronto location. Featuring 4 generous bedrooms, renovated dining room and living room complete with a brand new fireplace. The spacious kitchen boasts an abundance of cabinetry and counter space - ideal for cooking, entertaining, and everyday living. Enjoy the convenience of in-suite laundry, ample natural light throughout, and thoughtfully designed living areas across all three levels. Located steps from transit, minutes from the downtown core, and within close proximity to top-rated schools, hospitals, restaurants, parks, and all major amenities, this home offers the perfect balance of residential comfort and urban accessibility. Truly a rare opportunity - shows beautifully and ready to move in! (id:59911)
RE/MAX Experts
703 - 386 Yonge Street
Toronto, Ontario
Spacious One+ Den Unit At Luxury Aura Condo. With Unobstructed East View. Hardwood Floor Throughout. Great Amenities: 40,000Sq.Ft. 'Hard Candy' Fitness Facility. Direct Underground Access To Ttc. Steps To Eaton Centre, University Of Toronto/Ryerson University, Fine Restaurant And Much More. Students Are Welcome. **EXTRAS** Tainless Steel Fridge, Stove, Microwave/Hood, Dishwasher, Front Load Laundry Washer & Dryer, Window Coverings (id:59911)
Homelife New World Realty Inc.
