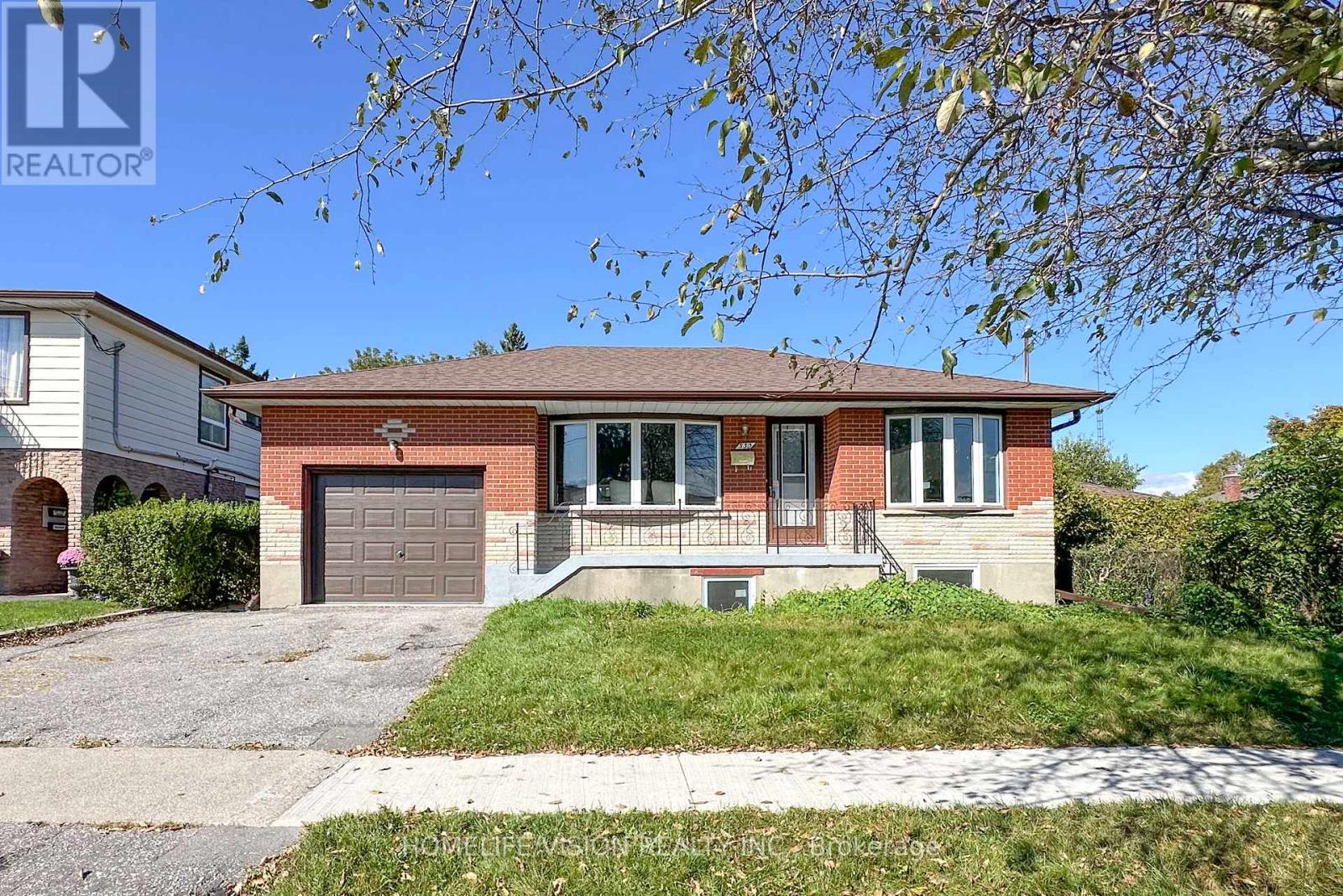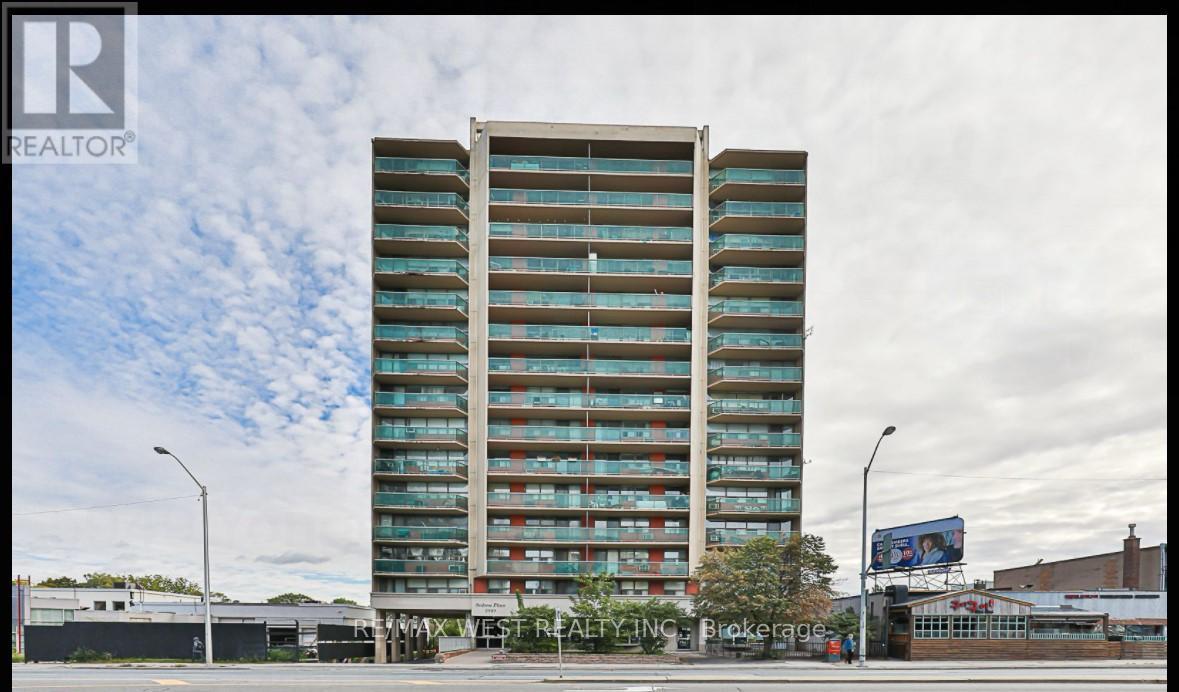367a&b - 4438 Sheppard Avenue E
Toronto, Ontario
Bright SW Corner unit in Oriental shopping center, close to Scarborough town center, hwy 401, TTC at Doorstep, very convenient location. Good mix of Businesses, Rbc bank, Food court, Department store, Travel agency, Massage, Professional offices and schools. two units combined into larger unito(367A & 367B). Gorgeous corner unit with unobstructed view from 15 wall to wall windows. good for Real Estate, Lawyers, Doctors, accountant, workshop, schools, general officess *Selling less 1/2 price of assessment value* 367A Gross 601sft Net 368sft, condo fee $555, assessment $137999; 367B Gross 936sft, Net 606sft, condo fee 865.62, assessment: $137000, total assessed value: $339000 (id:54662)
Century 21 Percy Fulton Ltd.
71 Waterbridge Street
Stoney Creek, Ontario
Spacious, Modern, and Family-Friendly Living! Welcome to this beautifully maintained freehold townhome, perfectly situated in a highly sought-after, family-oriented neighborhood on the Stoney Creek Mountain. With 3+1 spacious bedrooms and 2.5 bathrooms, this turnkey residence offers both comfort and style. The bright and airy open-concept main floor is ideal for family gatherings and entertaining, featuring a generously sized living room, a sleek kitchen with ample cabinetry, and a dinette area. Upstairs, the massive primary bedroom is a true retreat, boasting his and her walk-in closets and a lovely 4-piece ensuite. Two additional well-sized bedrooms, along with an upper-level laundry room, add to the home's functionality and convenience. Step down into the fully finished basement, offering extra space for a family room, home office, or recreation area. Outdoors, the fully fenced backyard provides privacy and a perfect setting for outdoor activities or summer barbecues. With a prime location close to schools, parks, and amenities, this turnkey townhome is an exceptional opportunity for families seeking comfort, convenience, and modern living. Don’t miss your chance to make this your forever home! Super Affordable opportunity! Get inside before its Gone!! All measurements & square footage are approximate - if crucial to buying decision Buyer to do his own due diligence regarding any crucial item. Square Footage as provided by Builder’s Plan. OFFERS ANYTIME. ALL OFFERS MUST BE EMAILED. ALLOW 48 HRS. IRREVOCABLE ON ALL OFFERS. Include Schedule B and O.S.D. (Form 801). (id:59911)
Corona Realty Inc.
56 Sprucedale Crescent
Kitchener, Ontario
Prime 48 x 110 serviced lot. This mature residential building lot is situated in mature neighbourhood and offers close proximity to all major highways, schools, transit and shopping. Minutes from green space and trails, this serviced lot is perfect for your new family home. (id:59911)
Peak Realty Ltd.
248 - 7777 Weston Road
Vaughan, Ontario
Centro Square Commercial Is Very Busy Leading Indoor Mall In Heart Of Vaughn At Weston Road/ Hwy 7 And Consist Of Multi -Use Complex Ranging From Retail Stores/Restaurants/ Food Court/ High End Jewelry Stores/Chain Restaurants/Pharmacy/ Dental & Doctor Offices With Two Hi -Rise Residential Buildings & 10 Story Office Building Bring Continues Traffic & Business To This Mall. Easy Access To 400/407/401 Is A Plus. Seller Financing/VTB FIRST MORTGAGE & 6.00% Per Annum -Available For Qualified Buyer. Currently Vacant and Closing At Anytime. (id:54662)
Homelife Landmark Realty Inc.
48 The Bridle Path
Toronto, Ontario
One of Toronto's most affluent and exclusive neighborhoods, known as "Millionaire's Row". This prestigious property boasts 103-foot frontage and a 260-foot depth, situated right on The Bridle Path. A rare opportunity to Build Your Own Dream Home in a Quiet, Luxurious setting surrounded by Lush Greenery. Sold "As Is" "Where Is". (id:54662)
Right At Home Realty
530 Dean Avenue
Oshawa, Ontario
WELCOME TO 530 DEAN AVE. A CHARMING BRICK RESIDENCE THAT BOASTS A DETACHED ONE CAR GARAGE ALONG WITH TWO PARKINGS ON A DRIVEWAY. STEP INSIDE AND YOU'LL BE GREETED BY A WARM AND INVITING LIVING ROOM, FEATURING A LARGE WINDOW THAT BATHES THE SPACE IN NATURAL LIGHT. A CONVENIENT FRONT DOOR CLOSET, AND LAMINATE FLOORING THROUGHOUT FLOORS THAT EXTEND THROUGHOUT THE ENTIRE MAIN FLOOR. AS YOU PROCEED TO THE KITCHEN, YOU'LL SEE THE UPDATED STAINLESS STEEL STOVE, FRIDGE AND HOOD RANGE. THE MAIN FLOOR CONTINUES WITH A PROCTICAL 4-PIECE BATHROOM AND THREE BEDROOMS, COMPLETING THE INVITING LAYOUT. WITH A CONVENIENT SEPARATE ENTRANCE TO THE BASEMENT THAT'S FULLY FINISHED AND INCLUDES ADDITIONAL 3 BEDROMS ADDING FLEXIBILITY AND EXTRA SPACE TO THIS BEAUTIFUL HOME. TOTAL LIVING SPACE INCLUDING BASEMENT OVER 2100 SQ FT. (id:54662)
Homelife/vision Realty Inc.
68 Edgar Avenue
Richmond Hill, Ontario
Nestled in the heart of Richmond Hill's prestigious neighborhood, this custom home offers luxury, privacy, and functionality. The property features a circular driveway leading to a three-car garage, expandable to five. The expansive lot, measuring 71' by 304', includes a heated saltwater pool, space for a tennis court, and a basketball half-court, all surrounded by mature trees for total privacy. Inside, the home boasts 6,000 sq.ft of living space, with five bedrooms and a laundry room on the upper level, plus a hidden office for extra privacy. 9' Ceiling main floor includes a library/office and a cozy lounge with a wood-burning fireplace. The lower level offers two additional bedrooms, a bar, an exercise room, theatre, and workshop. Perfect for entertaining or family living, this half-acre property is a true gem in an area of multi-million dollar estates. Don't miss the opportunity to make this luxurious home your own! (id:54662)
RE/MAX Hallmark Realty Ltd.
1910 - 2 Rean Drive
Toronto, Ontario
Furnished Spacious Luxury Sub Penthouse 2+1 Bdrms (Large Den With Murphy Bed), Approx 1400 Sq. Ft. (All Utilities Are Included). Tastefully Deco'd. 9' Ceiling Totally Upgraded With S/S Appl's, Front Load Washer+Dryer, Den W/Built-In Desk, Shelving And Murphy Bed W/Door Which Can Be Used As Third Br. High Floor W/South+West Views. Steps To Ymca, Subway, Bayview Village, 401, Shopping Centre. One Parking Close To Elevator. All Utilities Included! Ready To Move In & Enjoy It! (id:54662)
Forest Hill Real Estate Inc.
115 Barons Street
Vaughan, Ontario
Luxury semi-detached home available for lease, offering a spacious and modern living experience that feels like a detached home. This well-designed **three-bedroom** property features numerous high-end upgrades, including **hardwood flooring throughout the main areas**, upgraded carpet in the bedrooms, **kitchen valance lighting, and a stylish backsplash** that enhances the overall elegance of the space. The **finished basement** comes with a **separate side entrance**, providing additional living space and flexibility for various needs. The home also includes an **attached two-car garage**, offering convenience and ample parking. The **fenced-in backyard** features a **wood deck built in 2016**, making it an ideal space for outdoor enjoyment. Located at the **northern end of Highway 427**, this home provides **seamless access to the Greater Toronto Area**, making commuting efficient and convenient. At the same time, the neighbourhood remains **quiet and peaceful**, offering a perfect balance between accessibility and tranquility. Utilities are not included. For more details or to schedule a viewing, please reach out. (id:54662)
Royal LePage Meadowtowne Realty
977 Southport Drive
Oshawa, Ontario
Welcome to your ultimate retreat perfectly suited for first-time buyers and savvy investors alike. This beautifully updated home offers a seamless blend of comfort, style, and convenience making it the perfect sanctuary for those seeking an stress-free lifestyle. Step into the upgraded kitchen with stunning Quartz Countertops and Brand New Kitchen SS-appliances, which creates a warm and inviting culinary haven. The freshly painted interiors feature sleek new floors, adding a modern touch to the open living areas that seamlessly flow together. With 3 generously sized bedrooms, this home is designed for effortless living, making it an ideal choice for families and those who love to entertain. What truly sets this home apart is its move-in readiness a turnkey solution for anyone looking to embark on a new chapter. Recent extensive upgrades include all-new windows (2022), new roof (2022), vinyl siding (2023), eavestroughs (2023), doors (2024), renovated bathroom (2023), updated Kitchen (2024), new driveway (2024), new furnace (2024), new electrical panel (2024) as well as a New Washer/Dryer. The fully fenced backyard provides a safe and serene outdoor space for you to enjoy. You'll also love the sense of community that comes with owning this home in a vibrant neighbourhood filled with friendly neighbours and a local park. With its prime location, beautiful surroundings, and meticulous maintenance, this home truly is the perfect haven for anyone looking to put down roots just a short distance from stunning lakefront views. Don't miss this exceptional opportunity to make this residence uniquely yours. This home is the real deal - modern, cozy, and ready for you to move in! (id:59911)
Royal LePage Wolle Realty
1fc11 / 10 - 9390 Woodbine Avenue
Markham, Ontario
Ideal for an entrepreneur or landlord! Located conveniently by 404 and 16th Ave this unique property is one of few available food court units at King Square Shopping Centre. King Square Shopping Centre is 340,000 sqft comprising of office, retail, restaurant, supermarket, gymnasium, virtual golf simulator, daycare, floral shop, dentist, doctor, fertility clinic, medical offices, cultural centre, roof top garden, and other amenities! Over 850 parking spots available including underground parking. Additional potential with increasing occupancy and development in the surrounding area. This brand new unit is can be adapted to any food and beverage business i.e. restaurant, bakery, bubble tea, integrate a franchise, or become a landlord! Serve dine-in patrons while limiting staffing by leveraging food court amenities or use as a ghost kitchen (Uber Eats, Fantuan, Skip the Dishes) utilizing the rear direct access to this unit or a preparation kitchen for other hospitality initiatives! This unit is ready to serve residences, offices, and industrial businesses of the prestigious high income Cachet community in Markham immediately! Motivated seller with discount available if Unit 10 Level 1 (1FC11) and Unit 6 Level 1 (1FC7) purchased in conjunction. (id:54662)
On The Block
902 - 5949 Yonge Street
Toronto, Ontario
Location, location, location ! Large 2 bedroom plus den ; co-ownership suite . No board approval. Close to all amenities and finch subway. Maintenance fees includes property taxes and all utilities. 1 parking ($75/month). (id:54662)
RE/MAX West Realty Inc.











